


5
Beds
4
Bath
3,390
Sq. Ft.
Step through the foyer into a welcoming living room, centered around a dual-sided gas fireplace. The kitchen features granite countertops, a center island, and a walk-in pantry. Enjoy meals in the adjoining dining area or relax in the bright and airy four-season room. The primary suite includes a walk-in closet and an attached bath with dual vanities and a tiled shower. The finished lower level offers two additional bedrooms, a full bathroom, and a large family room—perfect for entertaining or everyday living. The fenced backyard enhances privacy and provides a great space for outdoor activities. Seller request 48 hours for binding acceptance. Showings start May 2, 2025 at 4PM.
Your monthly payment
$0
- Total Sq Ft3390
- Above Grade Sq Ft2190
- Below Grade Sq Ft1200
- Taxes6417.29
- Year Built2006
- Exterior FinishVinyl Siding
- Garage Size3
- ParkingAttached
- CountyOutagamie
- ZoningResidential
- Exterior FinishVinyl Siding
- Misc. InteriorAt Least 1 Bathtub Cable Available Gas Kitchen Island One Split Bedroom Walk-in Shower Water Softener-Own Wood/Simulated Wood Fl
- TypeResidential Single Family Residence
- HeatingForced Air
- CoolingCentral Air
- WaterPublic
- SewerPublic Sewer
- BasementFull Full Sz Windows Min 20x24 Partial Fin. Contiguous Partially Finished Sump Pump
- StyleRanch
| Room type | Dimensions | Level |
|---|---|---|
| Bedroom 1 | 18x14 | Main |
| Bedroom 2 | 13x11 | Main |
| Bedroom 3 | 12x11 | Main |
| Bedroom 4 | 13x11 | Lower |
| Bedroom 5 | 11x10 | Lower |
| Family Room | 40x14 | Lower |
| Kitchen | 17x12 | Main |
| Living Room | 15x14 | Main |
| Dining Room | 19x11 | Main |
| Other Room | 08x07 | Main |
| Other Room 2 | 14x12 | Main |
- For Sale or RentFor Sale
- SubdivisionBrook Farms
Contact Agency
Similar Properties
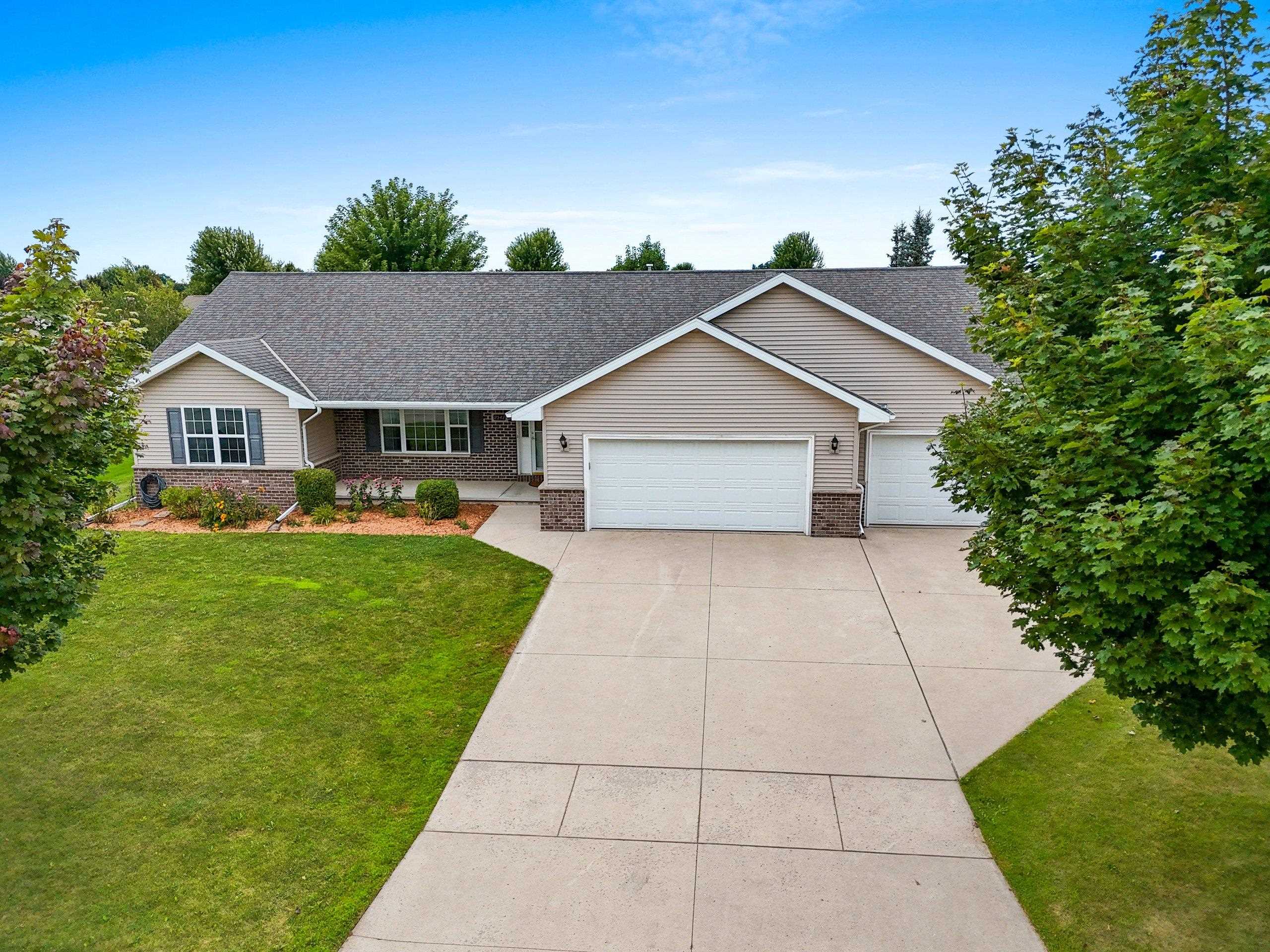
GREEN BAY, WI, 54311-5080
Adashun Jones, Inc.
Provided by: Resource One Realty, LLC
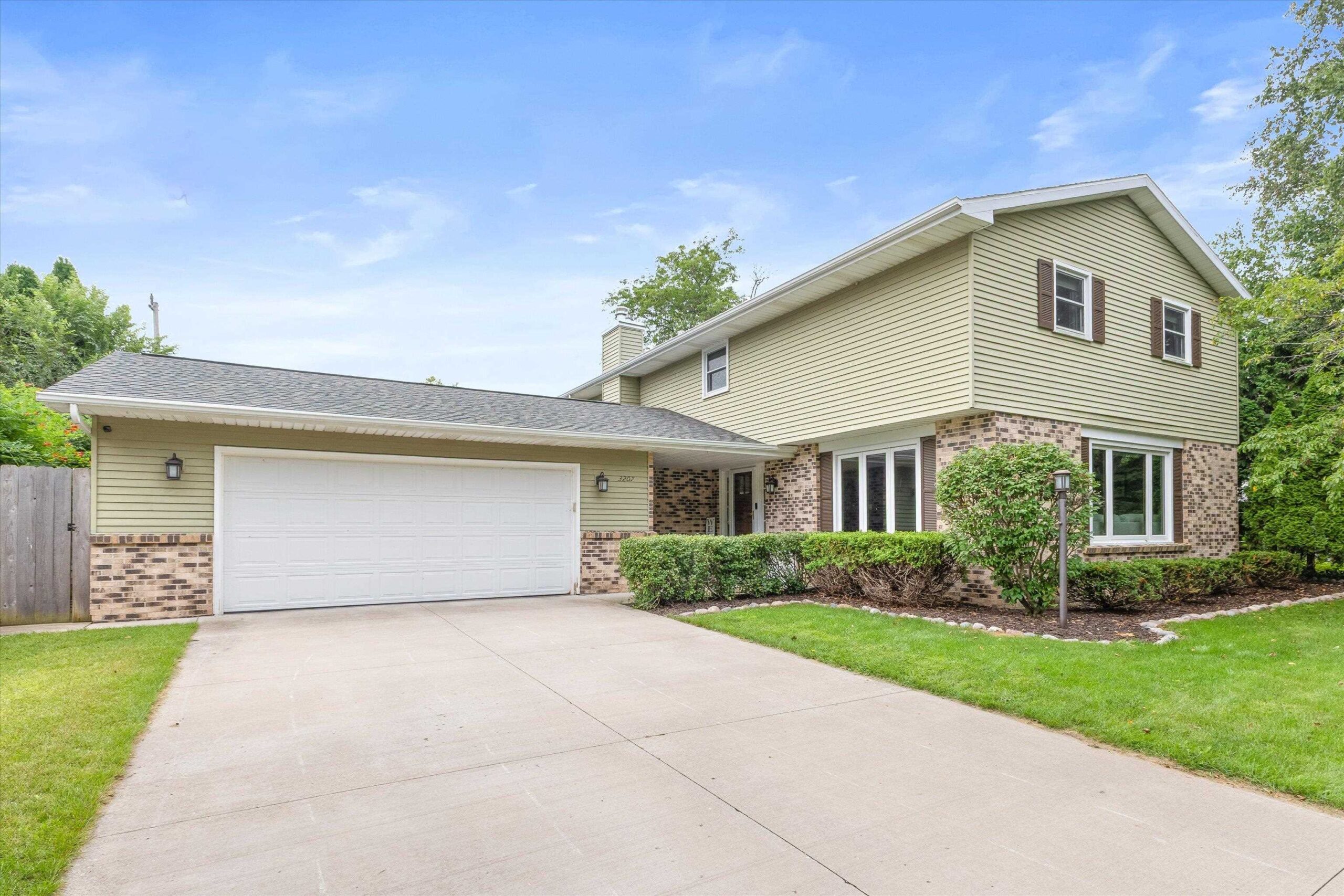
APPLETON, WI, 54915
Adashun Jones, Inc.
Provided by: RE/MAX 24/7 Real Estate, LLC
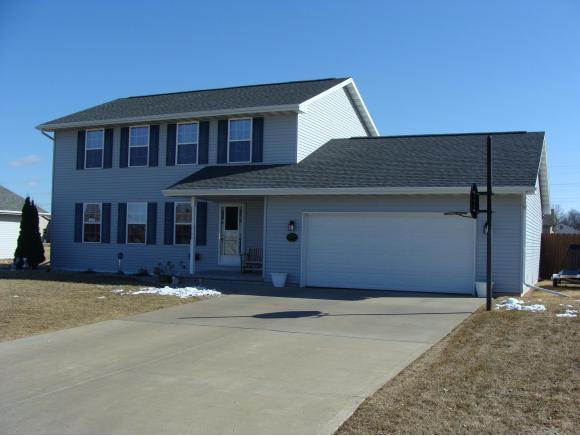
APPLETON, WI, 54915
Adashun Jones, Inc.
Provided by: Acre Realty, Ltd.
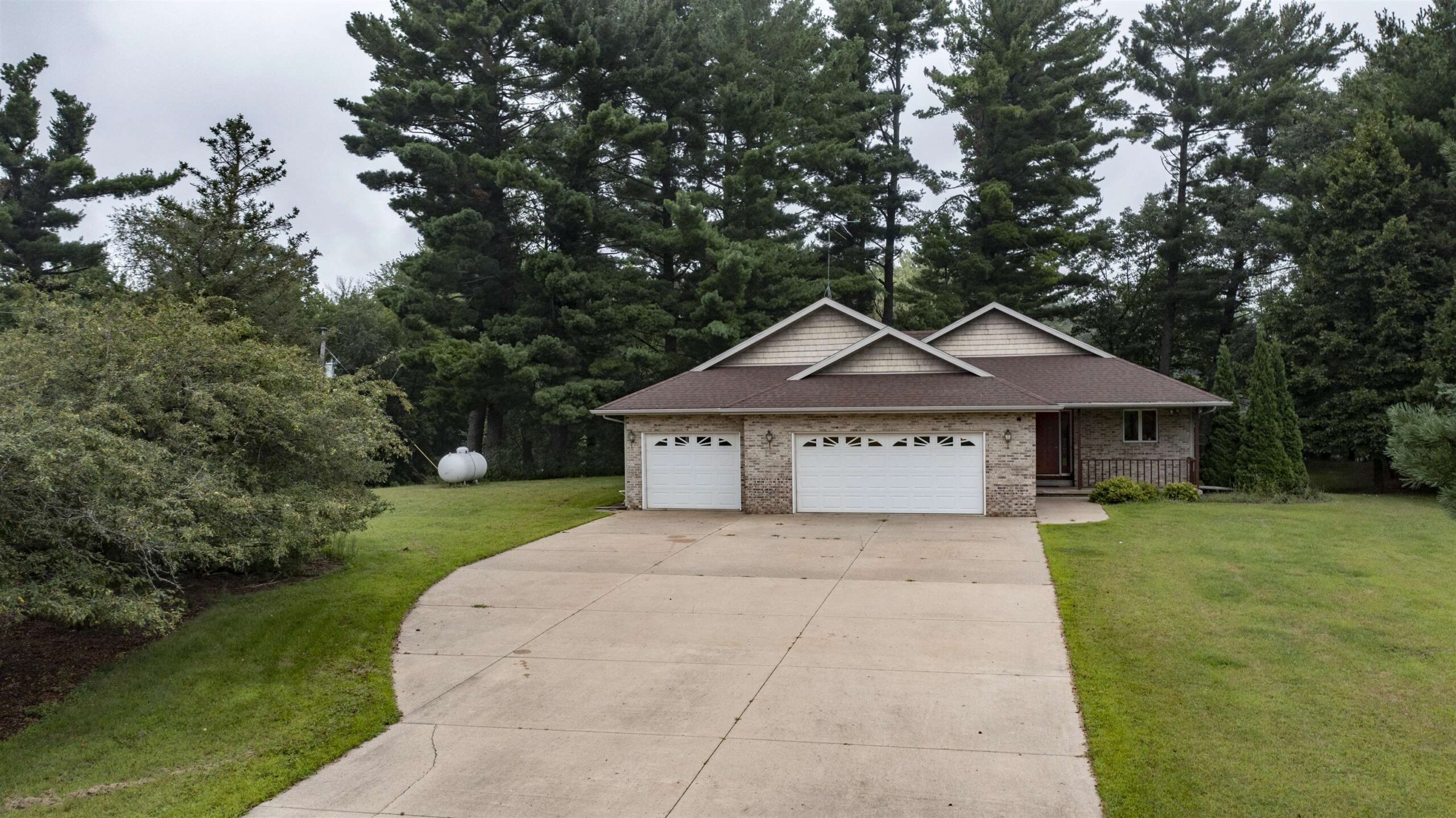
SCANDINAVIA, WI, 54977
Adashun Jones, Inc.
Provided by: RE/MAX Lyons Real Estate
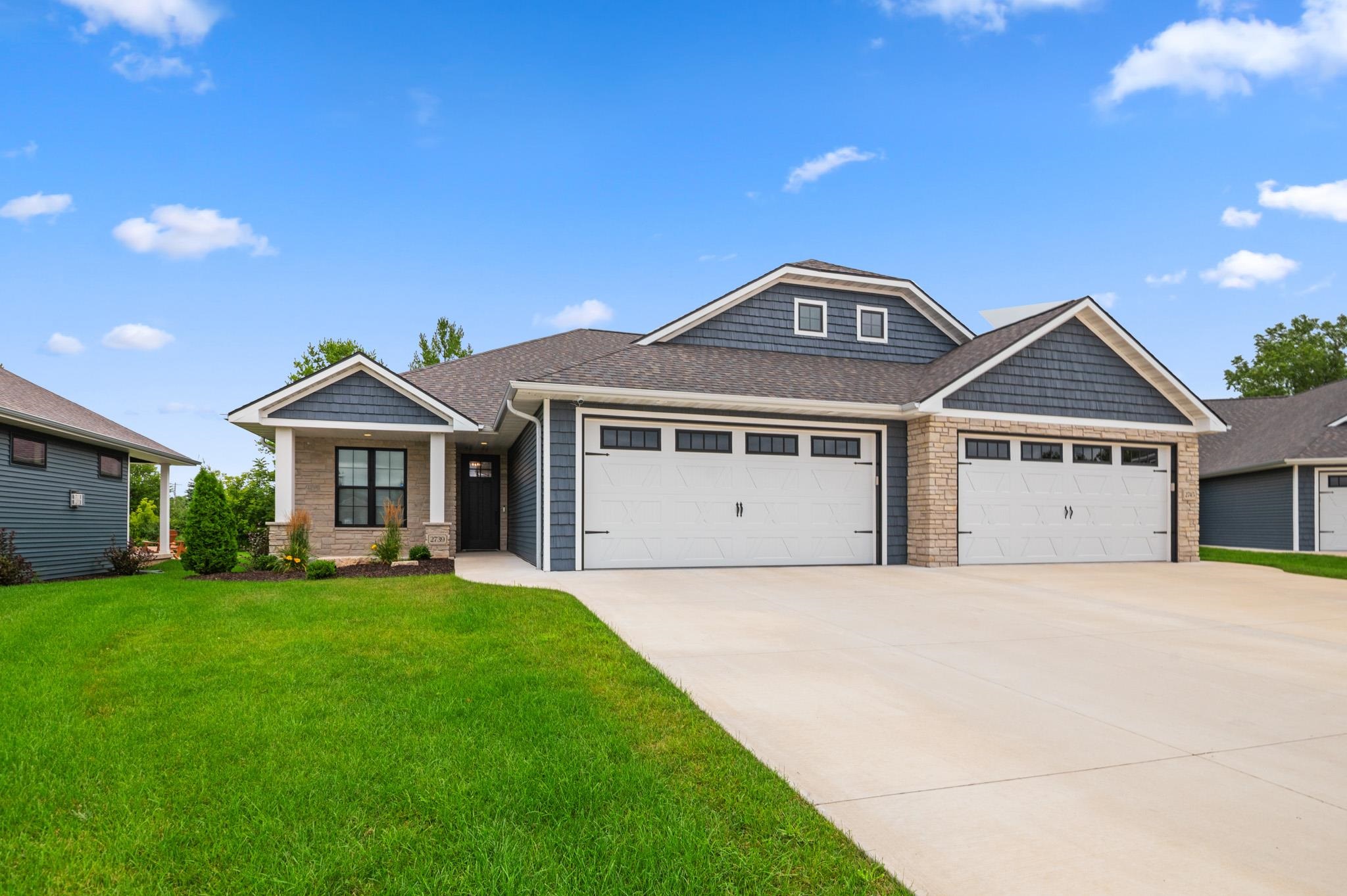
GREEN BAY, WI, 54311
Adashun Jones, Inc.
Provided by: Keller Williams Green Bay
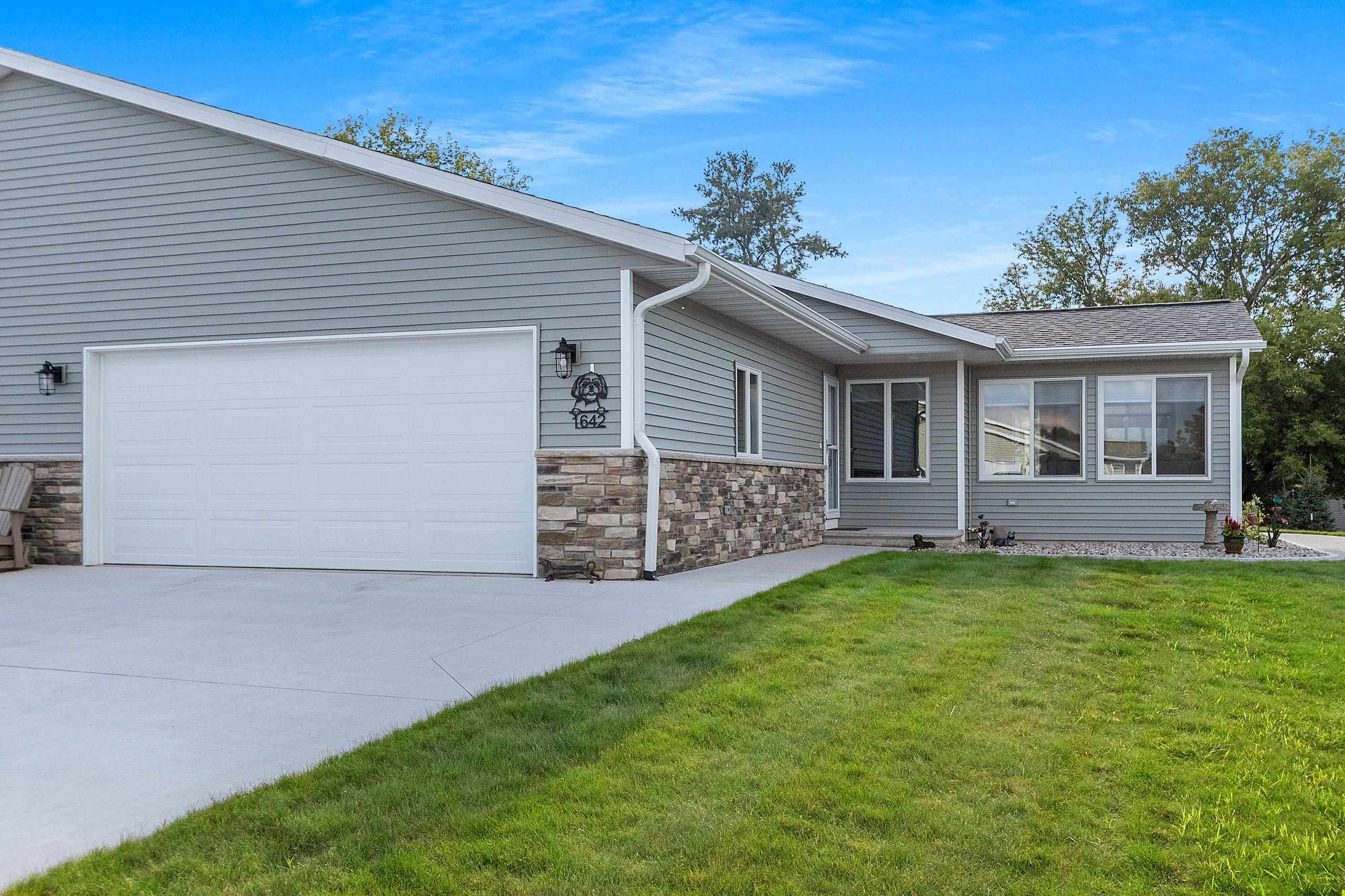
SHAWANO, WI, 54166
Adashun Jones, Inc.
Provided by: Berkshire Hathaway HS Bay Area Realty
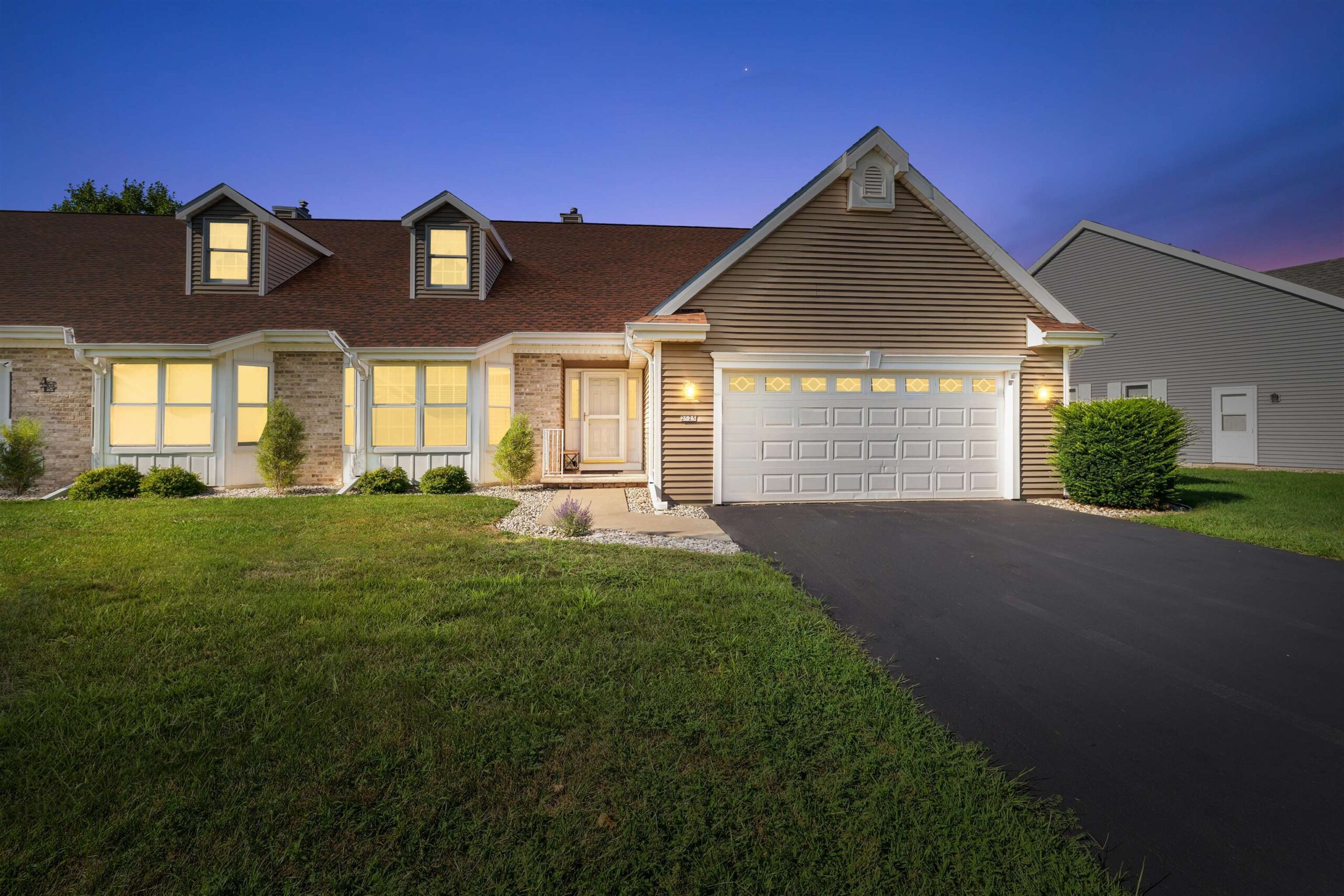
OSHKOSH, WI, 54904
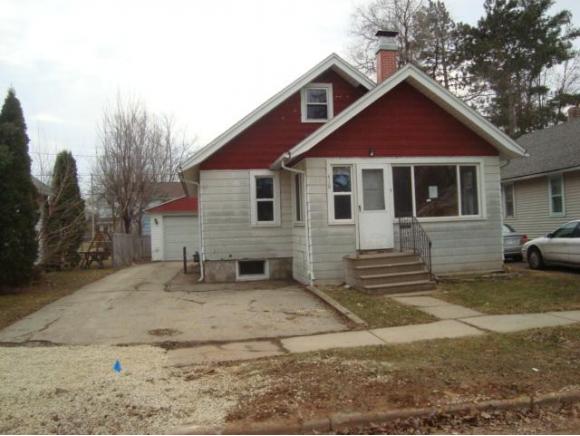
NEW LONDON, WI, 54961-2164
Adashun Jones, Inc.
Provided by: RE/MAX 24/7 Real Estate, LLC
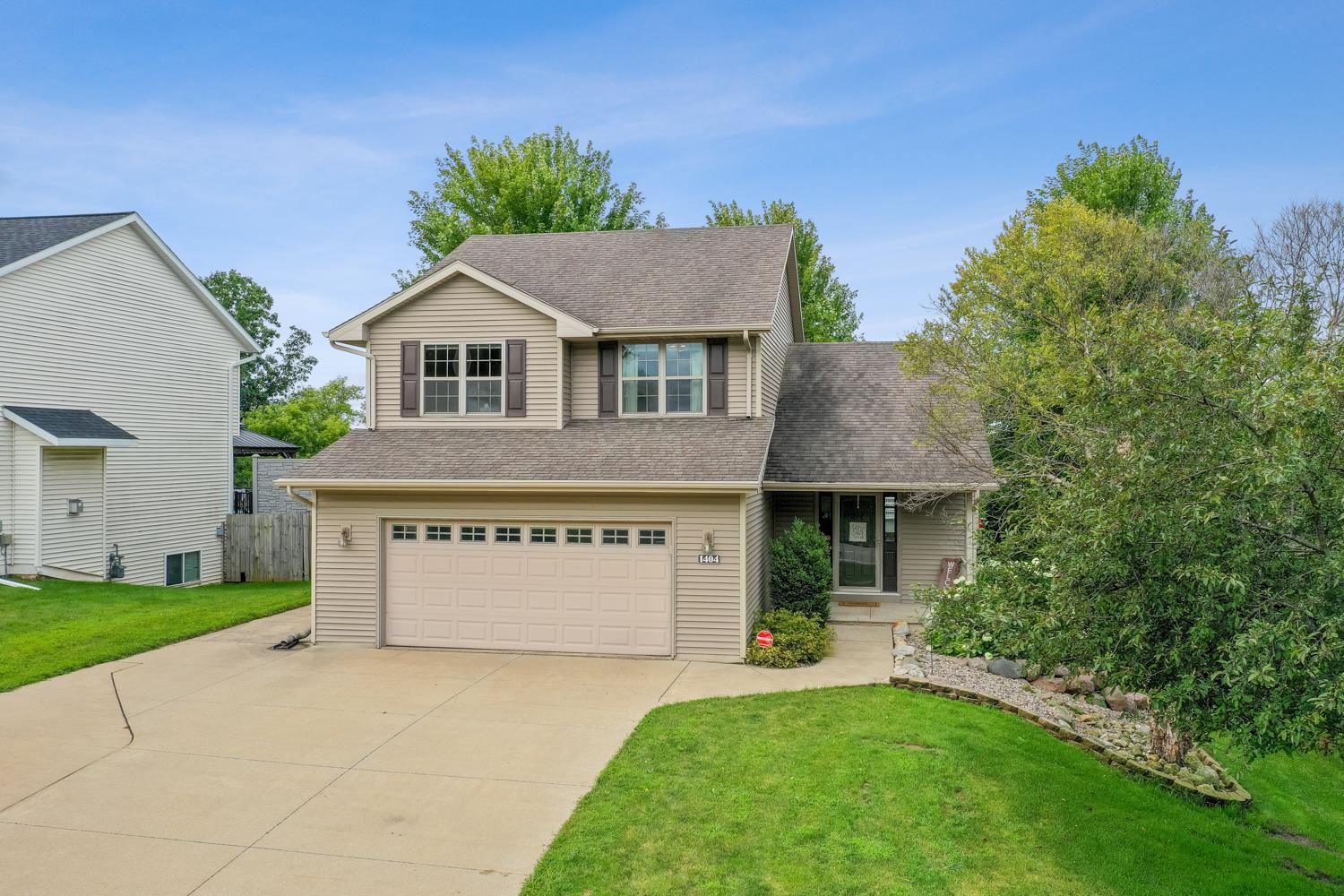
GREEN BAY, WI, 54311-6008
Adashun Jones, Inc.
Provided by: Dallaire Realty
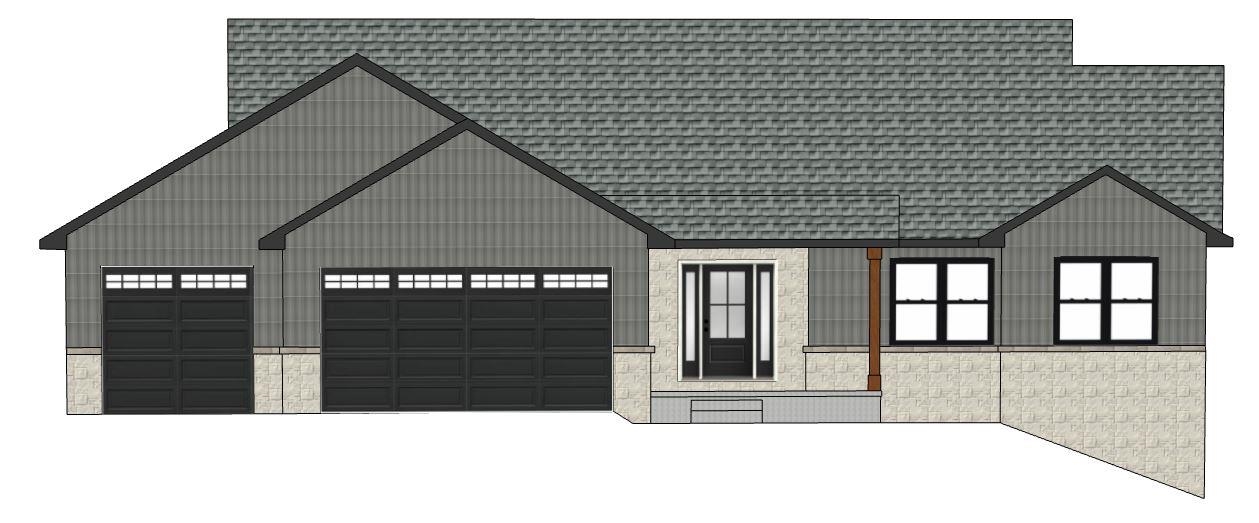
SUAMICO, WI, 54313-1219
Adashun Jones, Inc.
Provided by: Design Realty




