
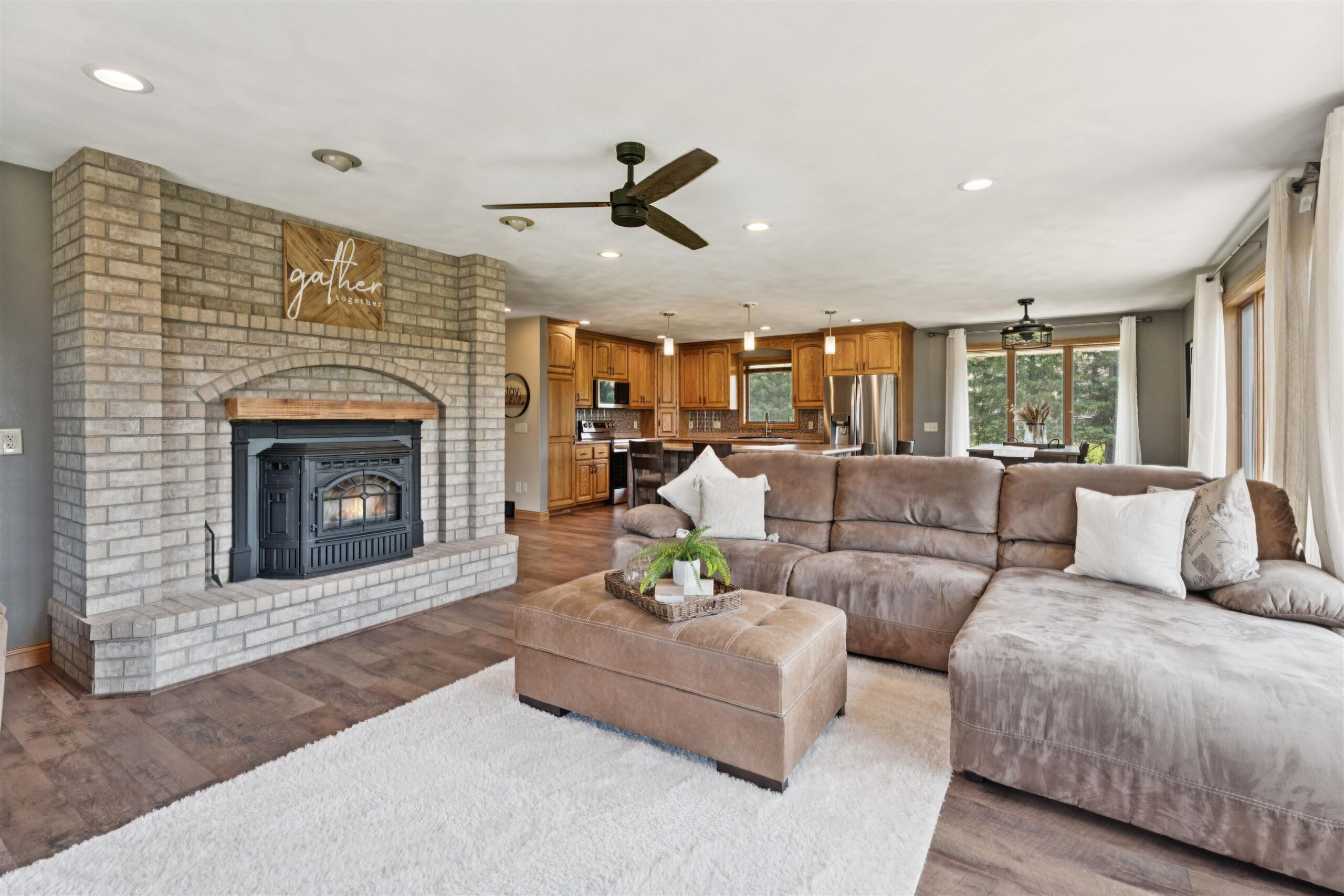

3
Beds
3
Bath
3,123
Sq. Ft.
Custom-built ranch home, situated on 1.33+/- acres, offers an inviting open concept design as you enter. The living rm features a cozy pellet stove, perfect for relaxation. The kitchen boasts a center island and an appliance package, adjacent to the breakfast area that has a patio door leading to your concrete patio with fire pit and your private backyard. Primary bedrm includes a W/C and convenient pass-through bathrm with a Walk in Shower. 2 nd bedrm is located nearby the 2nd bathrm. 1 st floor laundry completes the main fl. Walk Out LL has a family rm,3rd bedrm, 3 rd full bathrm, an exercise space. Attached 3.5 garage, 28 x 28 detached garage has a fun bar inside, perfect for gatherings. Another detached garage measuring 15 x 33 features a 16-foot, 9-foot side walls for all your toys
- Total Sq Ft3123
- Above Grade Sq Ft1952
- Below Grade Sq Ft1171
- Taxes5386.67
- Year Built1999
- Exterior FinishBrick Vinyl Siding
- Garage Size5
- ParkingAttached Detached
- CountyOutagamie
- ZoningResidential
- Exterior FinishBrick Vinyl Siding
- Misc. InteriorAt Least 1 Bathtub Cable Available Hi-Speed Internet Availbl Kitchen Island One Pellet Stove Walk-in Closet(s) Walk-in Shower Water Softener-Own Wood/Simulated Wood Fl
- TypeResidential Single Family Residence
- HeatingForced Air
- CoolingCentral Air
- WaterWell
- SewerConventional Septic
- BasementFull Full Sz Windows Min 20x24 Partial Fin. Contiguous Partially Finished Radon Mitigation System Sump Pump Walk-Out Access
- StyleRanch
| Room type | Dimensions | Level |
|---|---|---|
| Bedroom 1 | 15x11 | Main |
| Bedroom 2 | 13x12 | Main |
| Bedroom 3 | 12x11 | Lower |
| Family Room | 22x11 | Lower |
| Kitchen | 18x17 | Main |
| Living Room | 18x17 | Main |
| Unfinished | 19x13 | Lower |
| Other Room | 08x08 | Main |
- For Sale or RentFor Sale
- SubdivisionCountry Estates
Contact Agency
Similar Properties
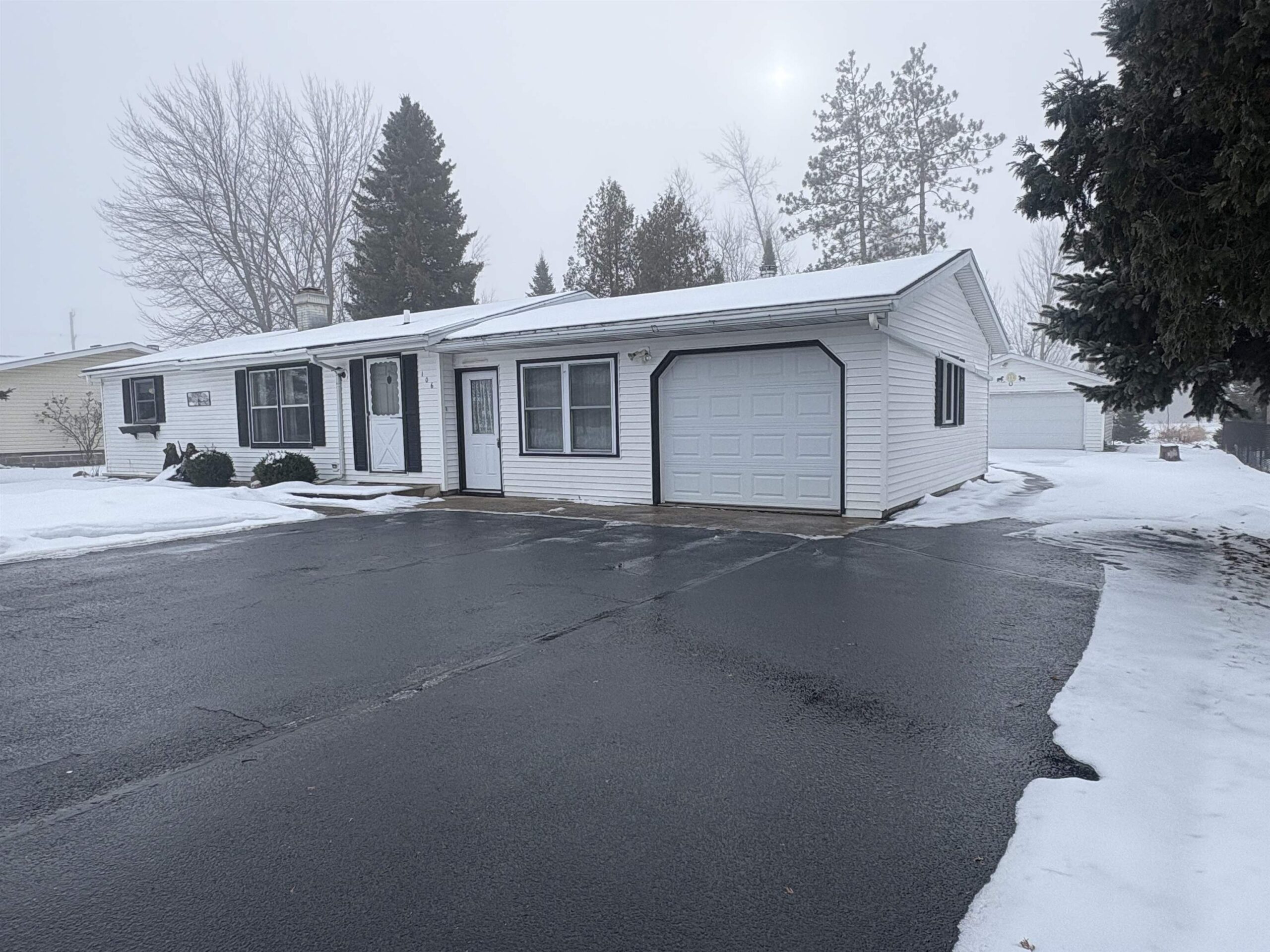
CECIL, WI, 54111
Adashun Jones, Inc.
Provided by: Full House Realty, LLC
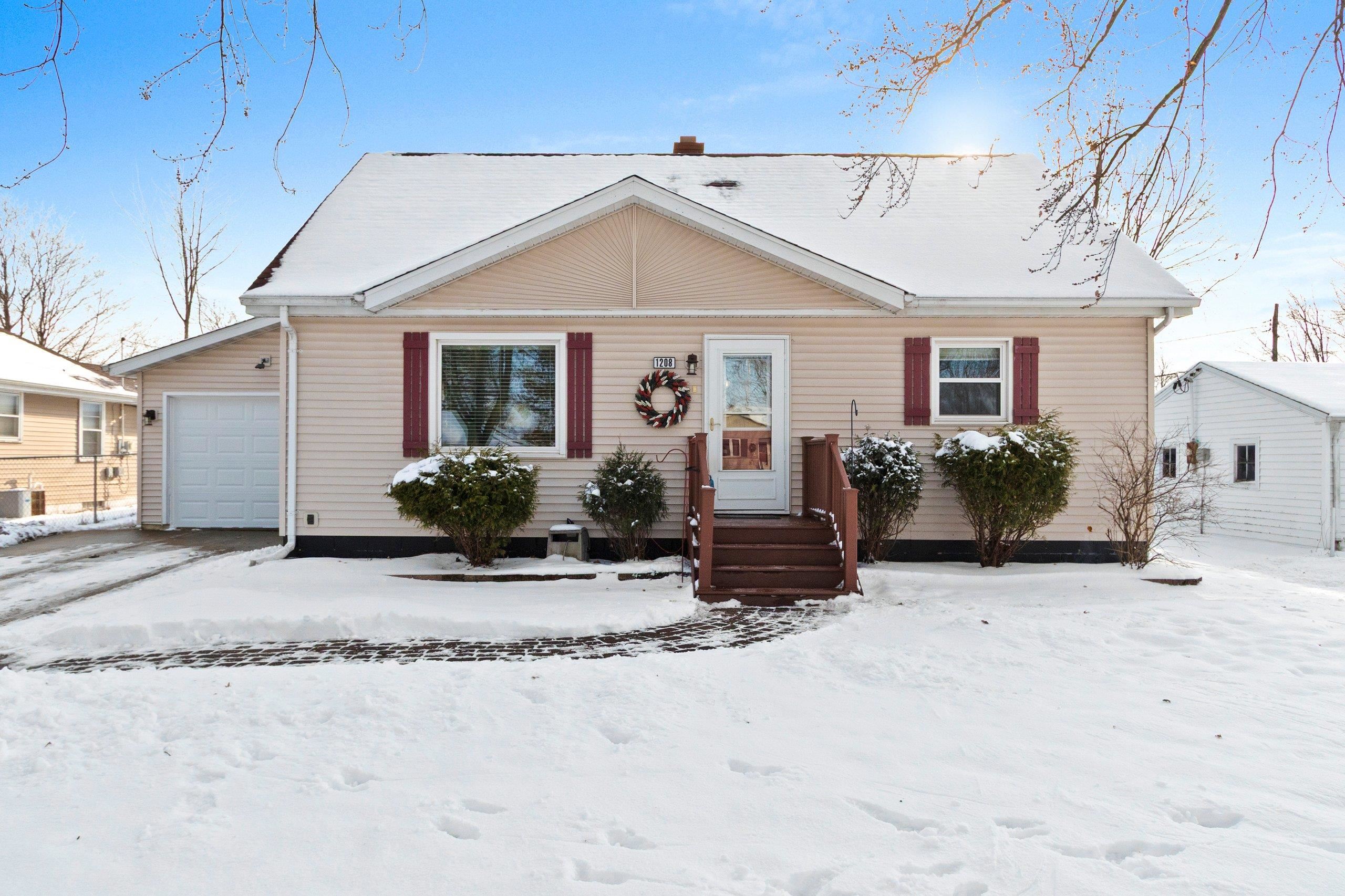
ALGOMA, WI, 54201
Adashun Jones, Inc.
Provided by: NextHome Select Realty
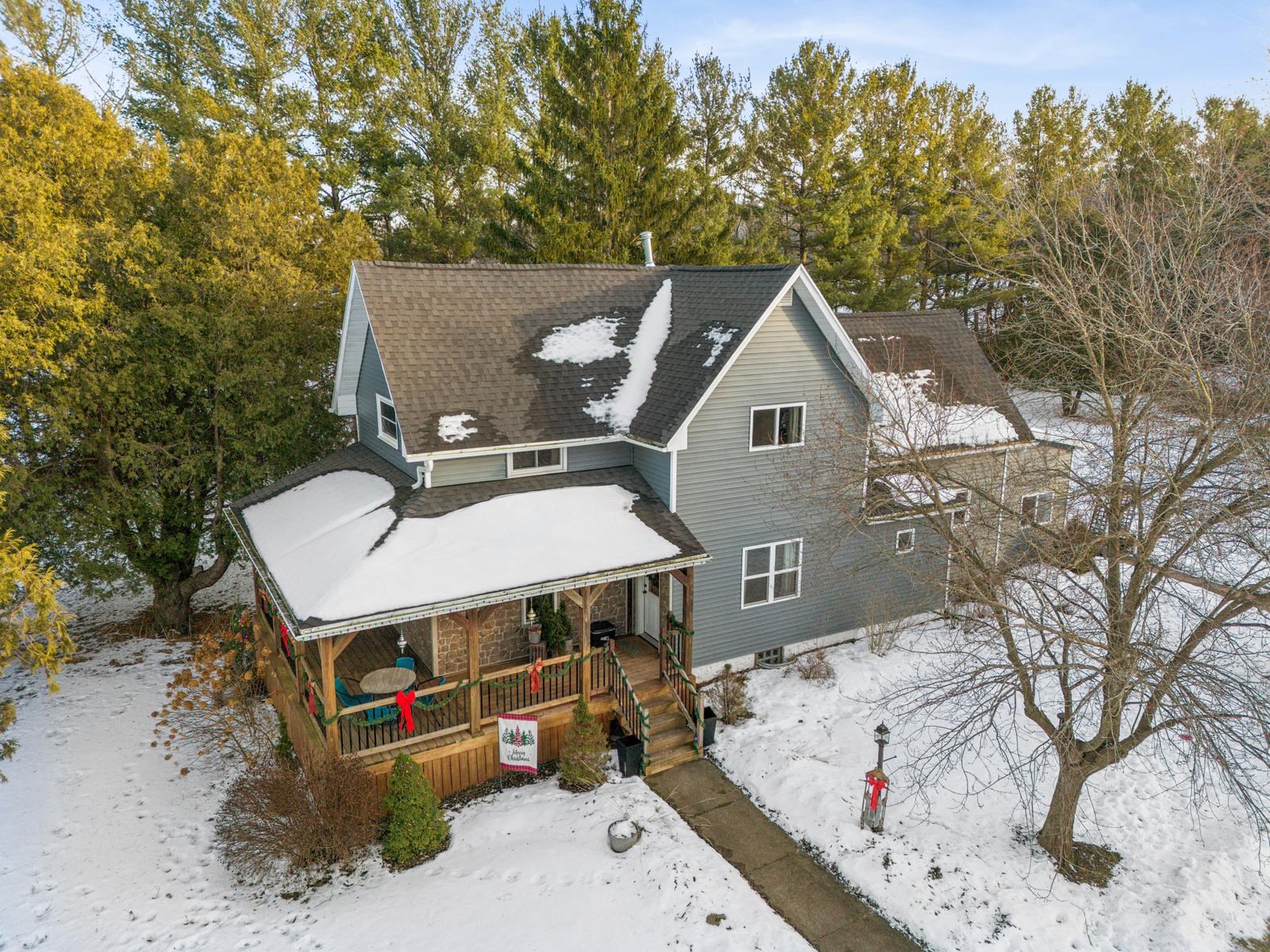
NEW LONDON, WI, 54961
Adashun Jones, Inc.
Provided by: Coldwell Banker Real Estate Group
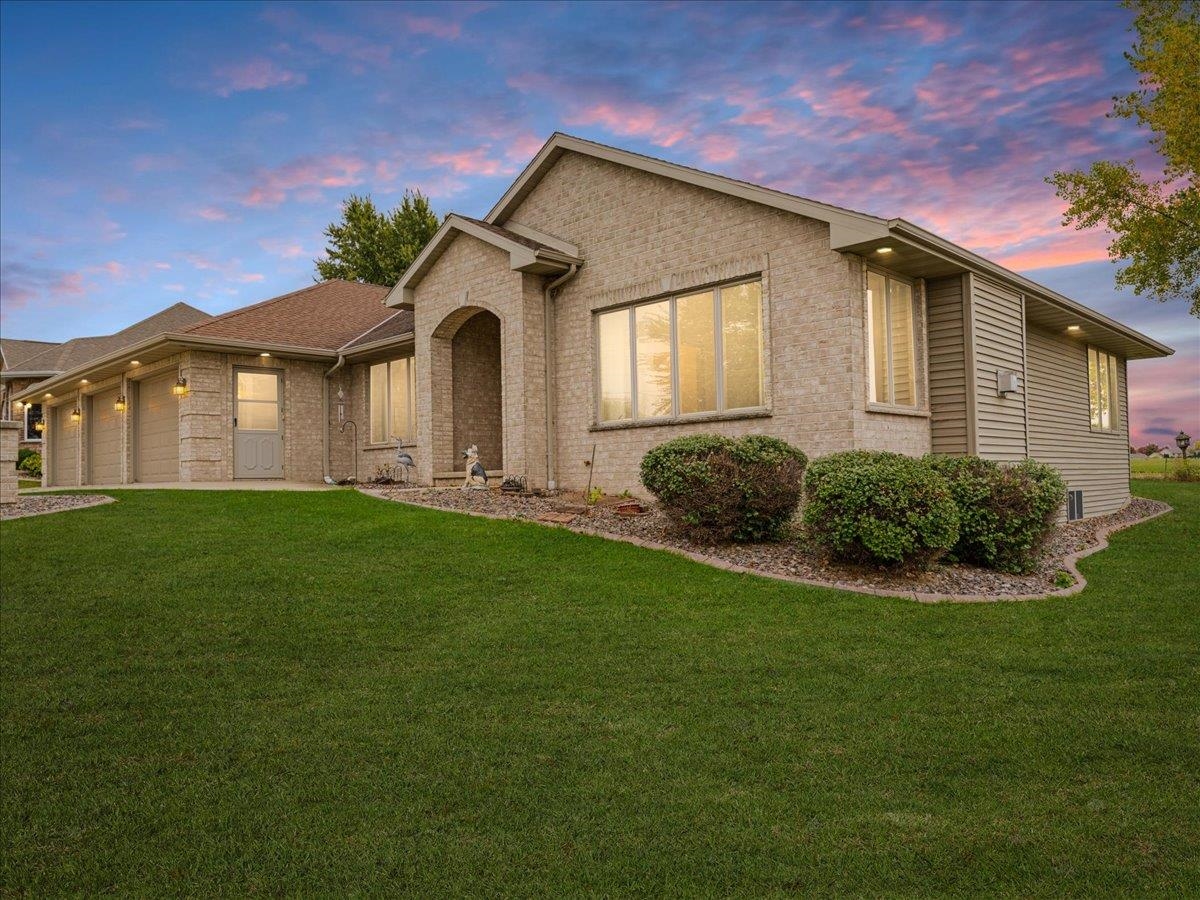
GREEN BAY, WI, 54311-9117
Adashun Jones, Inc.
Provided by: Town & Country Real Estate
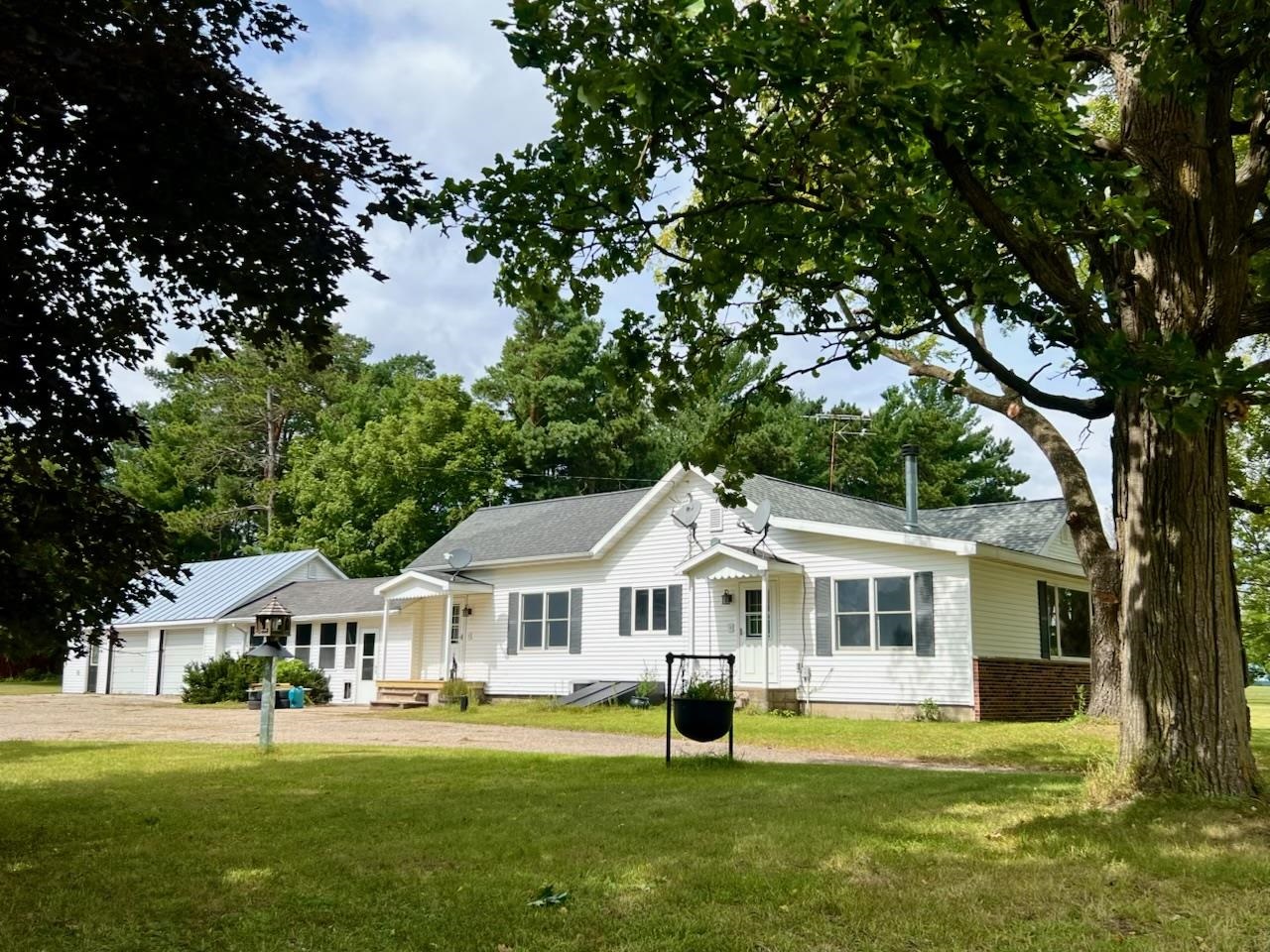
WAUPACA, WI, 54981
Adashun Jones, Inc.
Provided by: Shambeau & Grenlie Real Estate, LLC
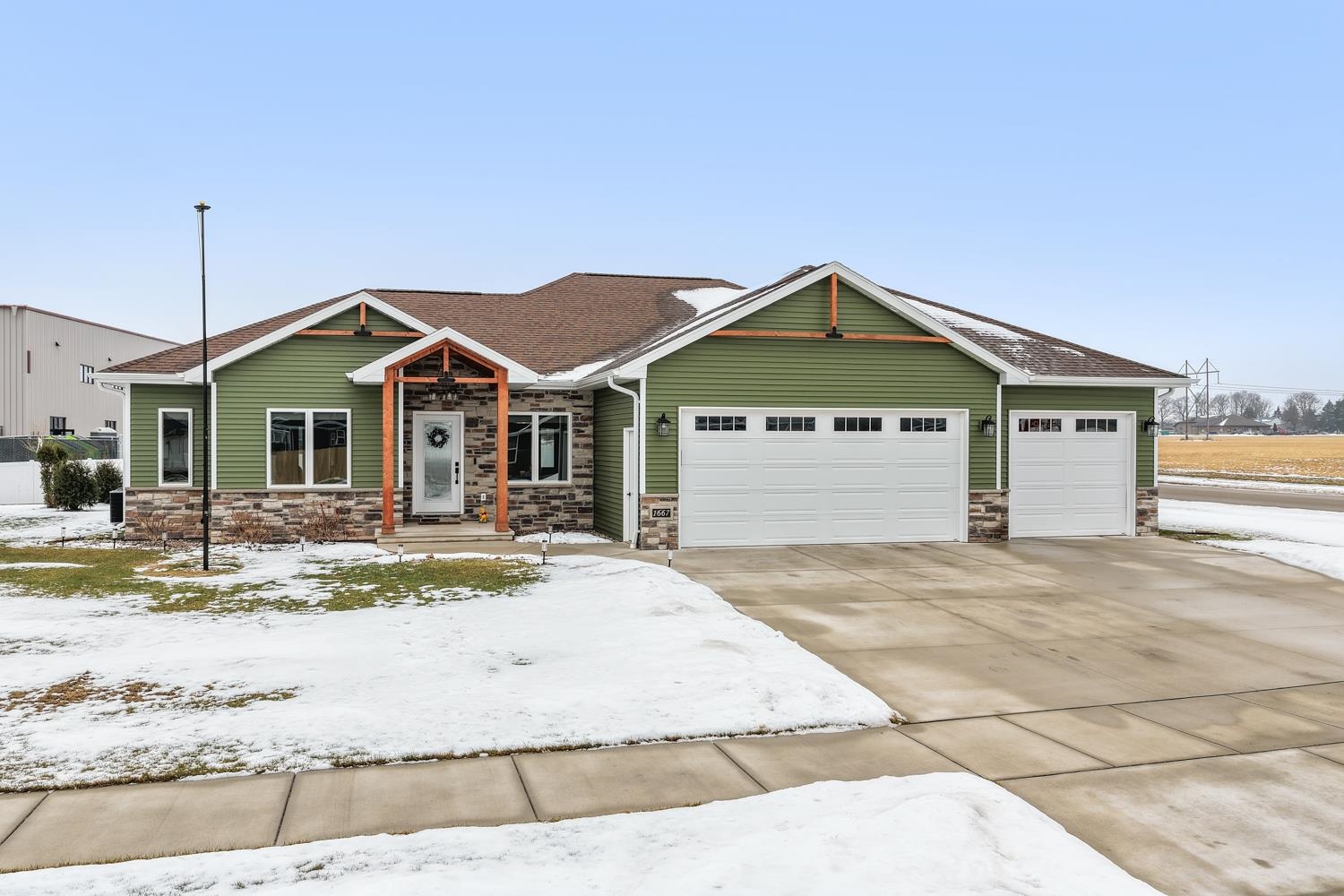
DE PERE, WI, 54115-9174
Adashun Jones, Inc.
Provided by: Dallaire Realty
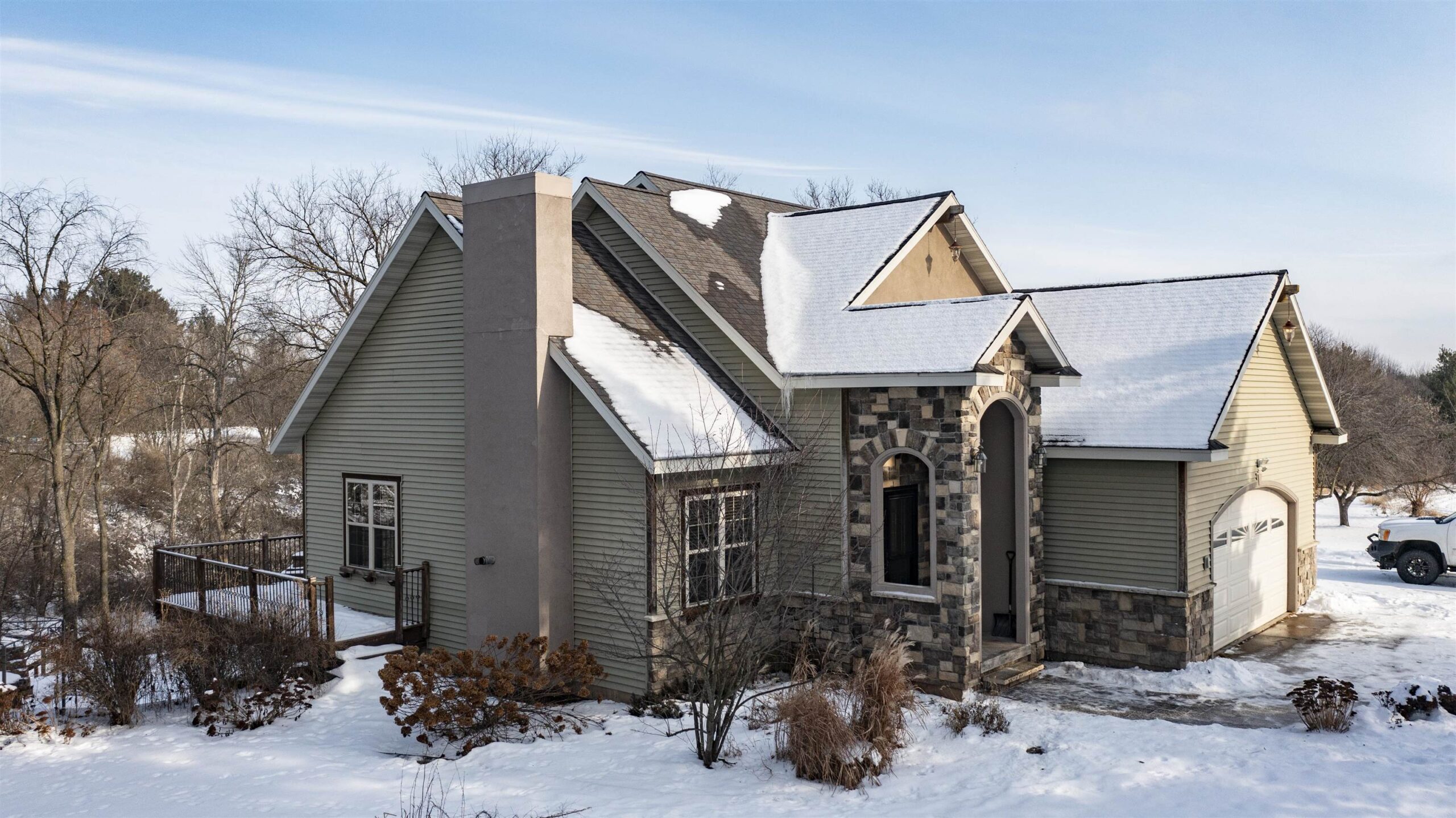
MANAWA, WI, 54949
Adashun Jones, Inc.
Provided by: RE/MAX Lyons Real Estate
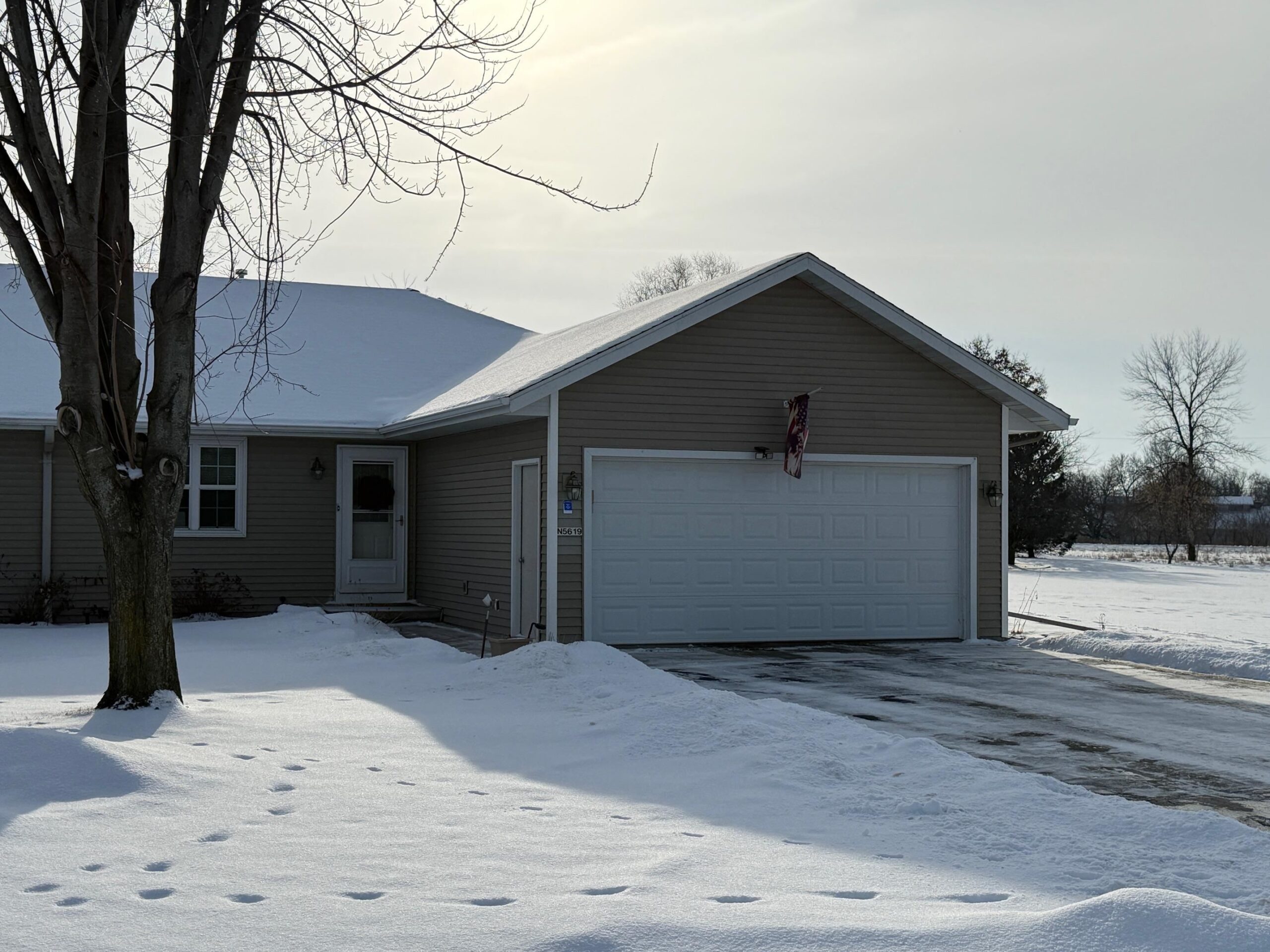
SHAWANO, WI, 54166
Adashun Jones, Inc.
Provided by: EXIT Elite Realty
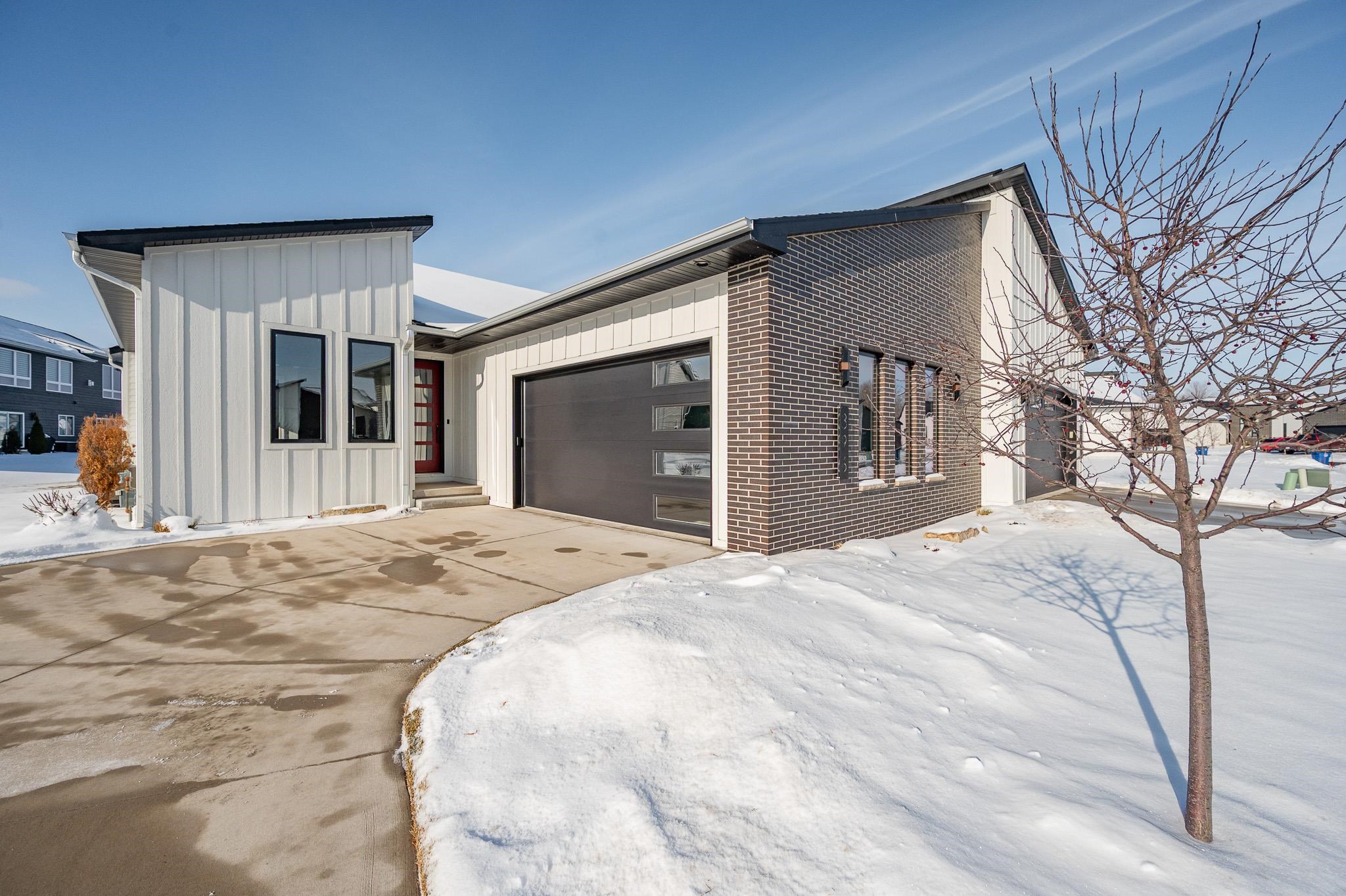
GREEN BAY, WI, 54304
Adashun Jones, Inc.
Provided by: NextHome Select Realty
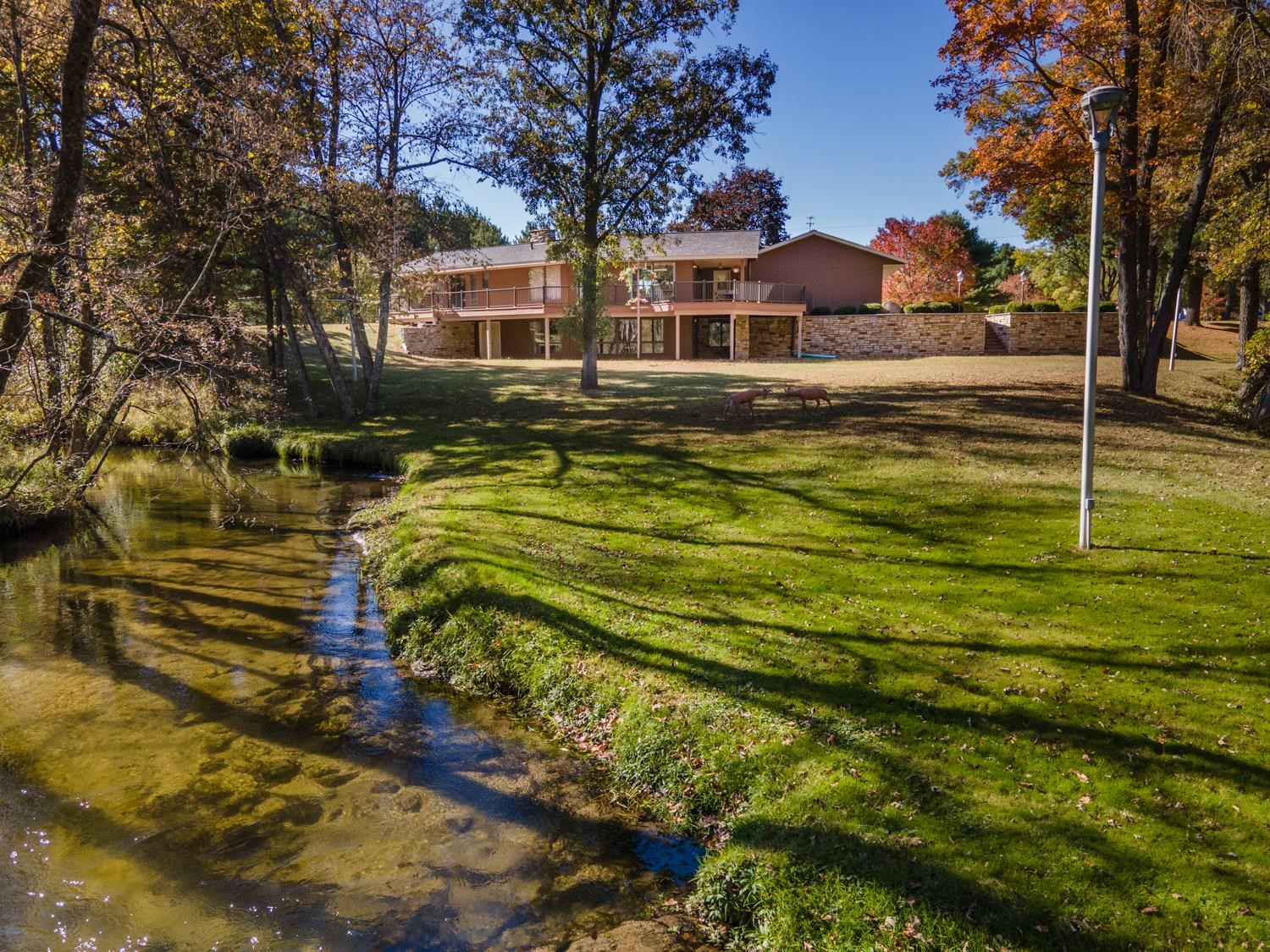
WAUTOMA, WI, 54982
Adashun Jones, Inc.
Provided by: Gaatz Real Estate

