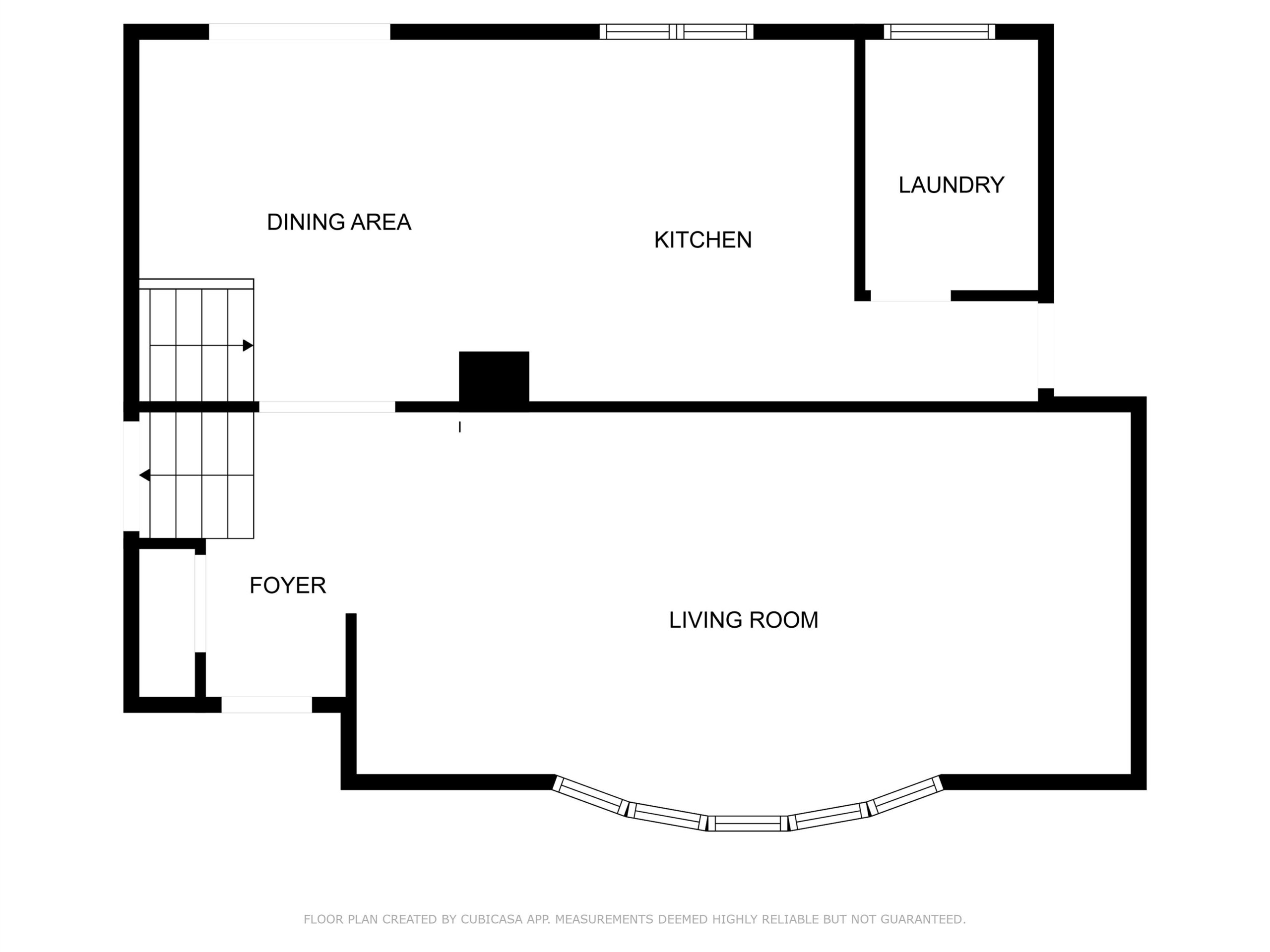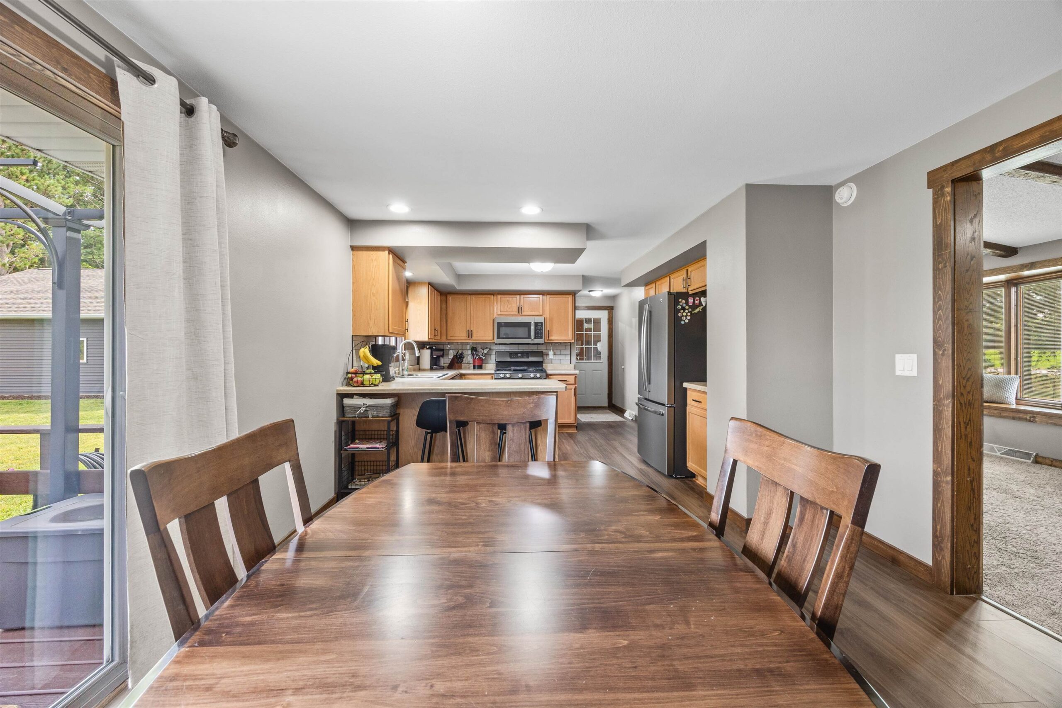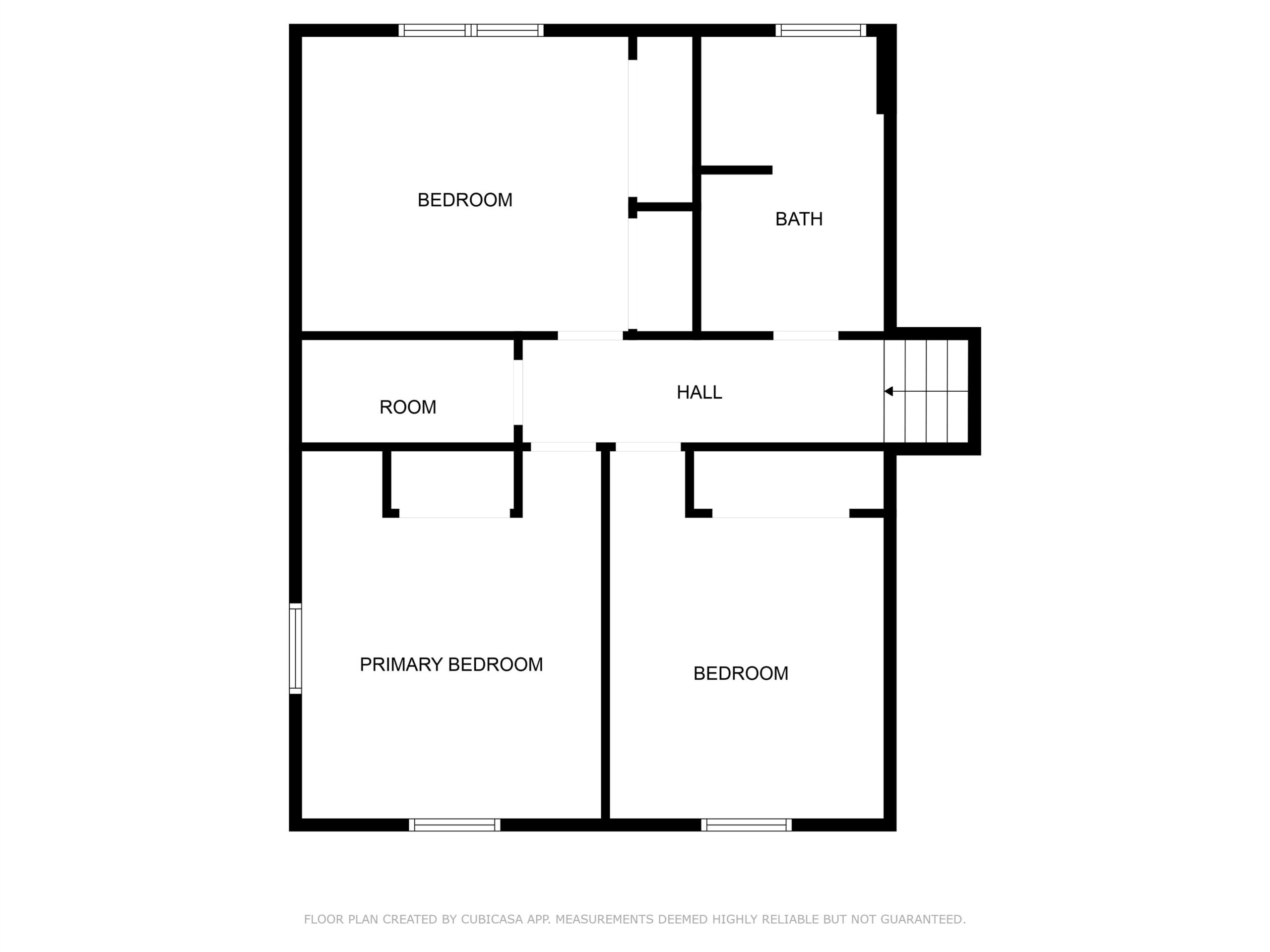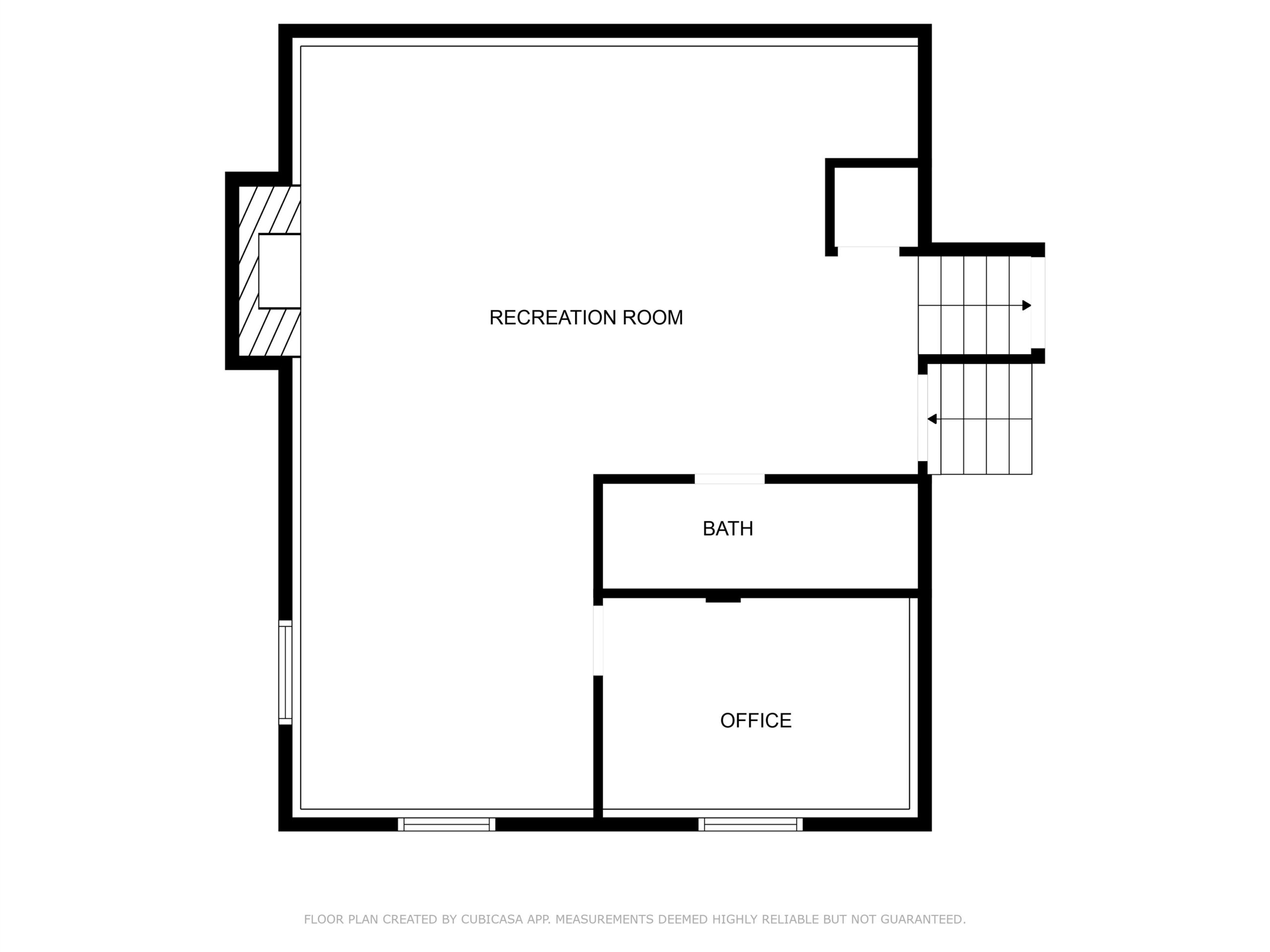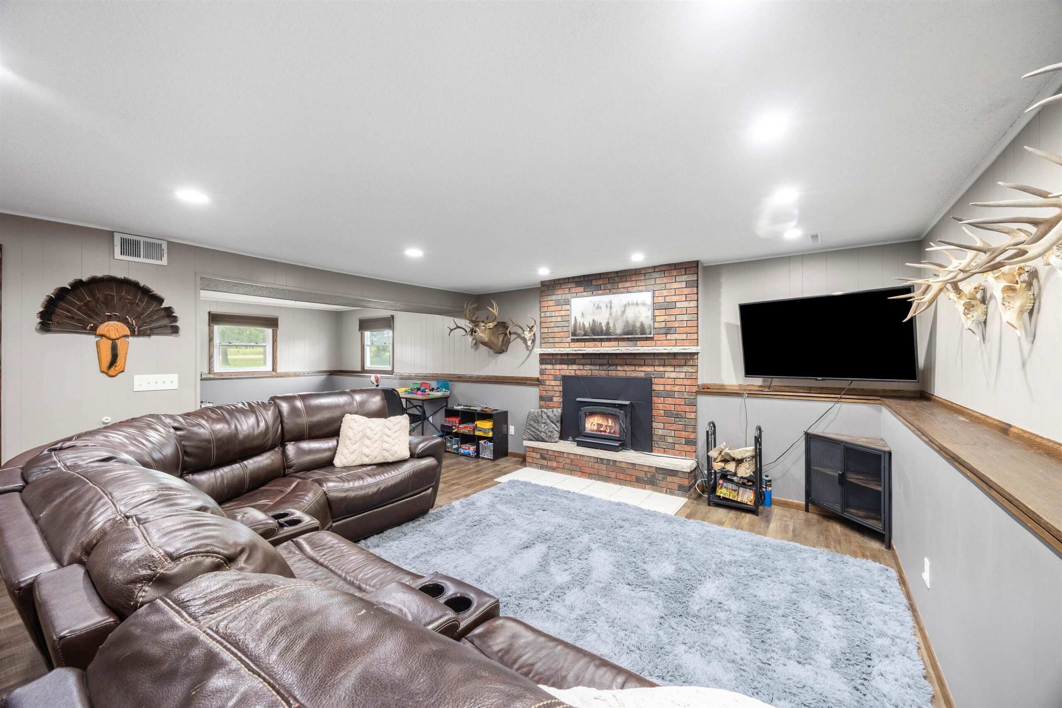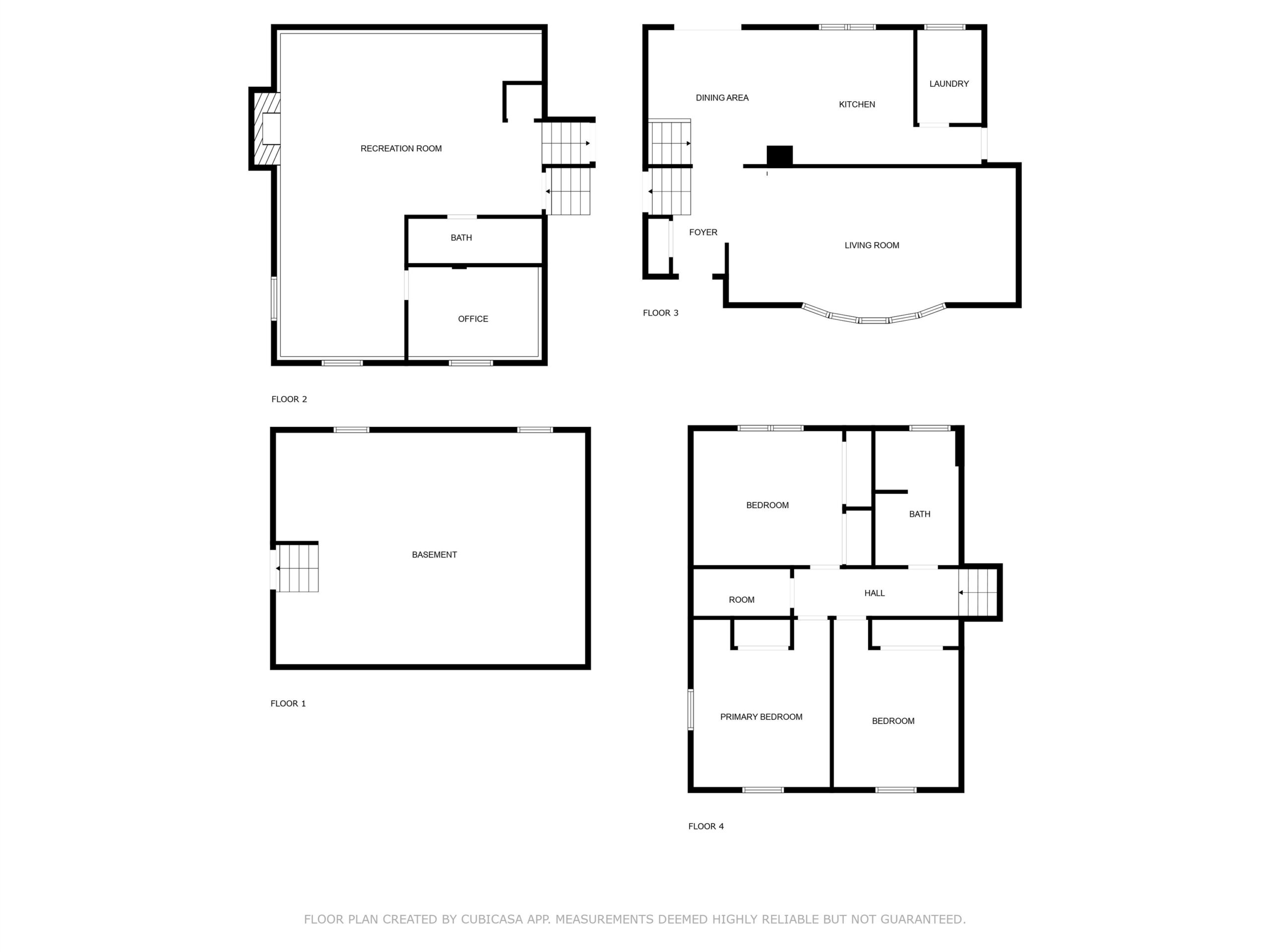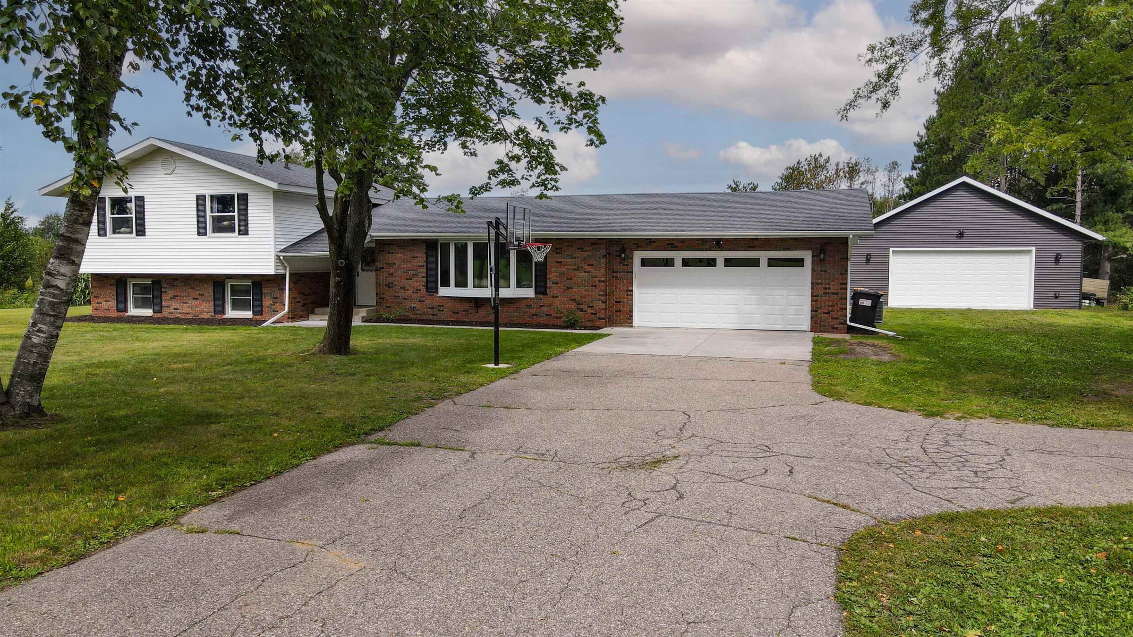
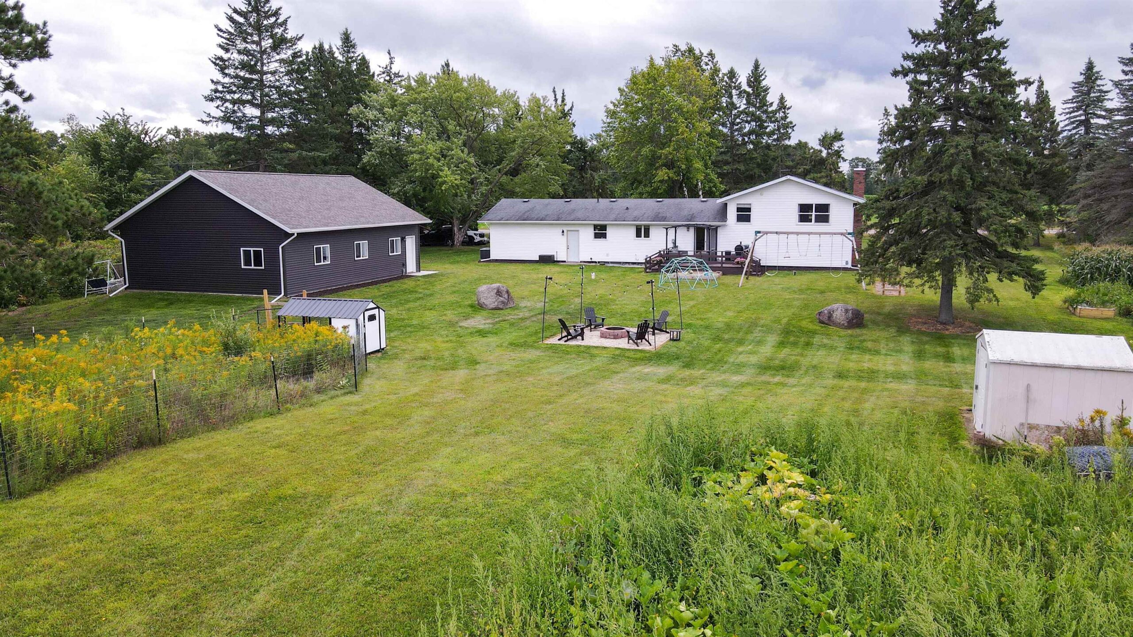
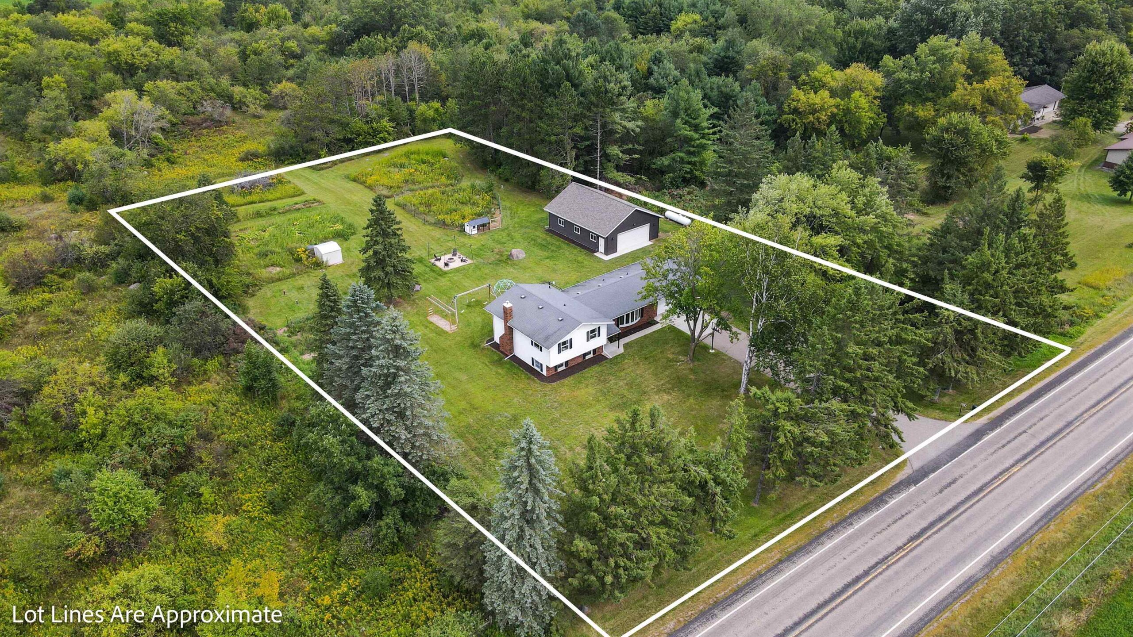
4
Beds
2
Bath
2,256
Sq. Ft.
Beautiful, move-in ready Amherst home on nearly 2 acres in the Tomorrow River School District! The main floor offers a spacious living room, dining area, and kitchen with deck access, ideal for entertaining, plus laundry and attached 2-car garage. Just a few steps up are 3 bedrooms with great closets and a full bath. A few steps down is a large family room with full-size windows for great natural light and a newer wood stove, plus an additional bedroom/office, and full bath! Enjoy the country setting with chicken coop & run, veggie garden, fire pit area & tree fort. Top it all off with a new 30x40 insulated, heated garage with 100-amp service, welder hookup, upper storage & future lean-to option. This is the complete country lifestyle package- don't miss your opportunity!
- Total Sq Ft2256
- Above Grade Sq Ft1488
- Below Grade Sq Ft768
- Taxes2905
- Year Built1985
- Exterior FinishBrick Pressboard
- Garage Size6
- ParkingAttached
- CountyPortage
- ZoningResidential
Inclusions:
Updates include New A/C in 2024, Garage door, chimney cap, trim, kitchen appliances, planted trees, etc.
Exclusions:
Chicken Coop & Swing Set/Monkey Bars excluded unless factored into a strong offer.
- Exterior FinishBrick Pressboard
- Misc. InteriorCable Available Free Standing Hi-Speed Internet Availbl Vaulted Ceiling(s)
- TypeResidential Single Family Residence
- HeatingForced Air
- CoolingCentral Air
- WaterWell
- SewerConventional Septic
- BasementFinished Partial
| Room type | Dimensions | Level |
|---|---|---|
| Bedroom 1 | 12x13 | Upper |
| Bedroom 2 | 11x13 | Upper |
| Bedroom 3 | 11x13 | Upper |
| Bedroom 4 | 11x8 | Lower |
| Family Room | 29x21 | Lower |
| Kitchen | 12x11 | Main |
| Living Room | 22x11 | Main |
| Dining Room | 12x11 | Main |
- For Sale or RentFor Sale
Contact Agency
Similar Properties
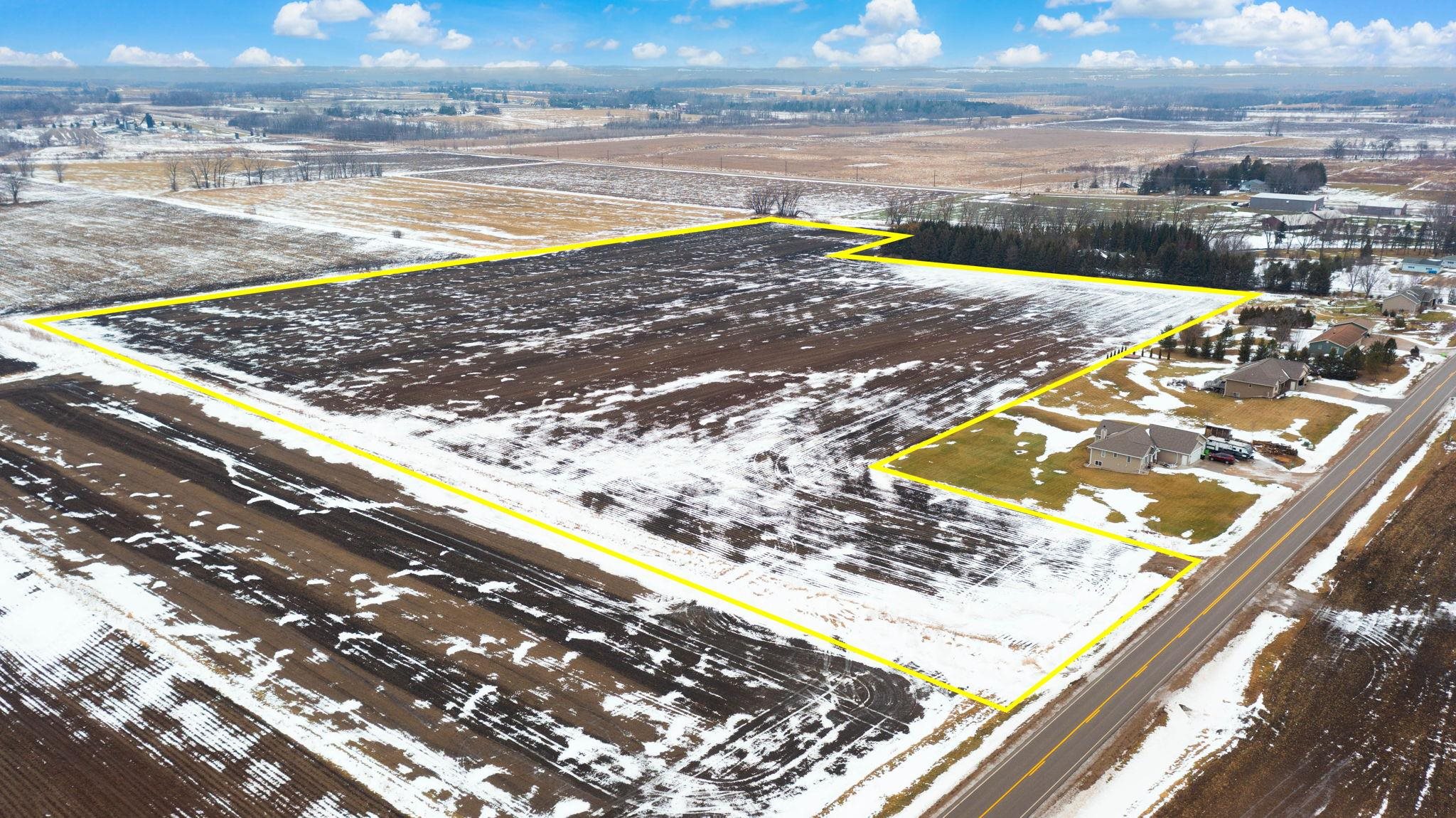
LARSEN, WI, 54947
Adashun Jones, Inc.
Provided by: Acre Realty, Ltd.
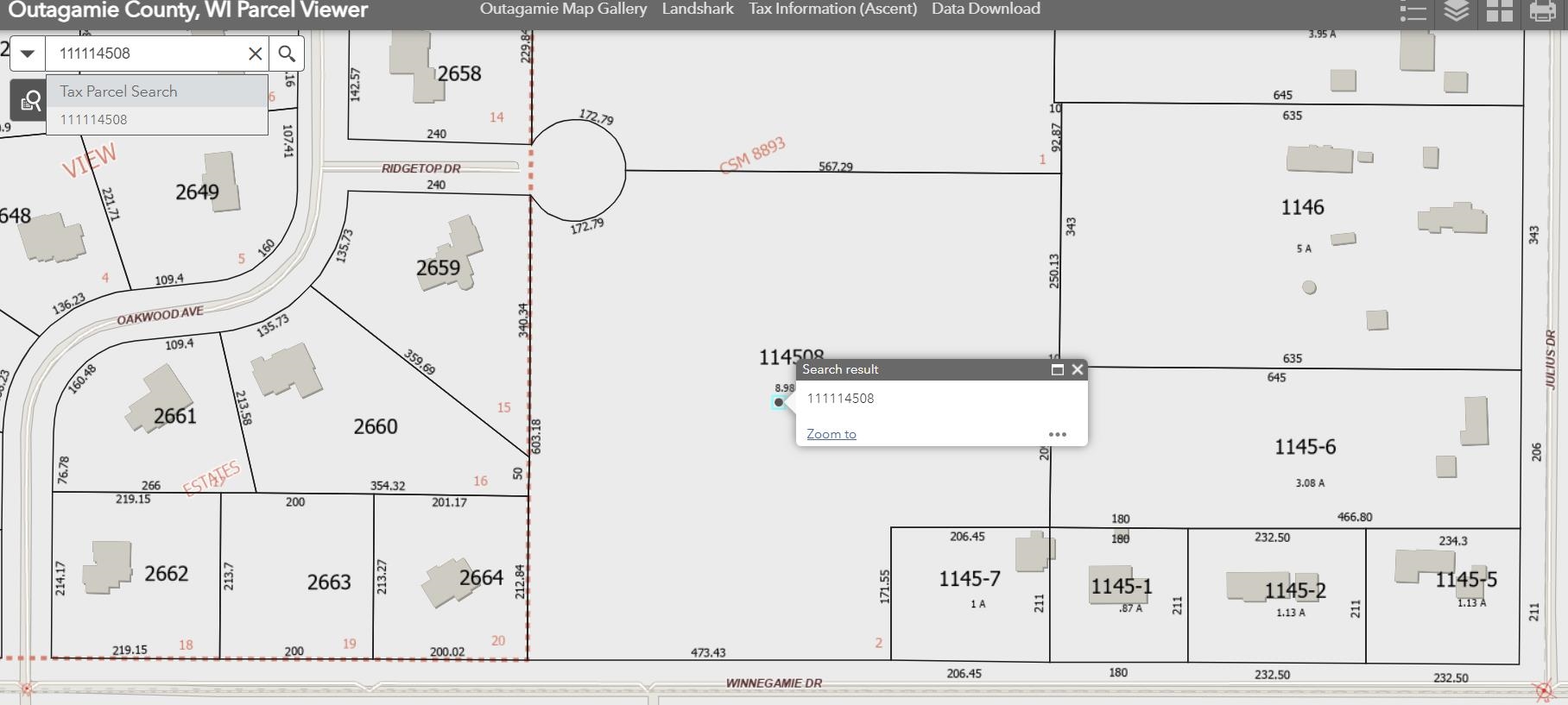
GREENVILLE, WI, 54952
Adashun Jones, Inc.
Provided by: Berkshire Hathaway HS Fox Cities Realty
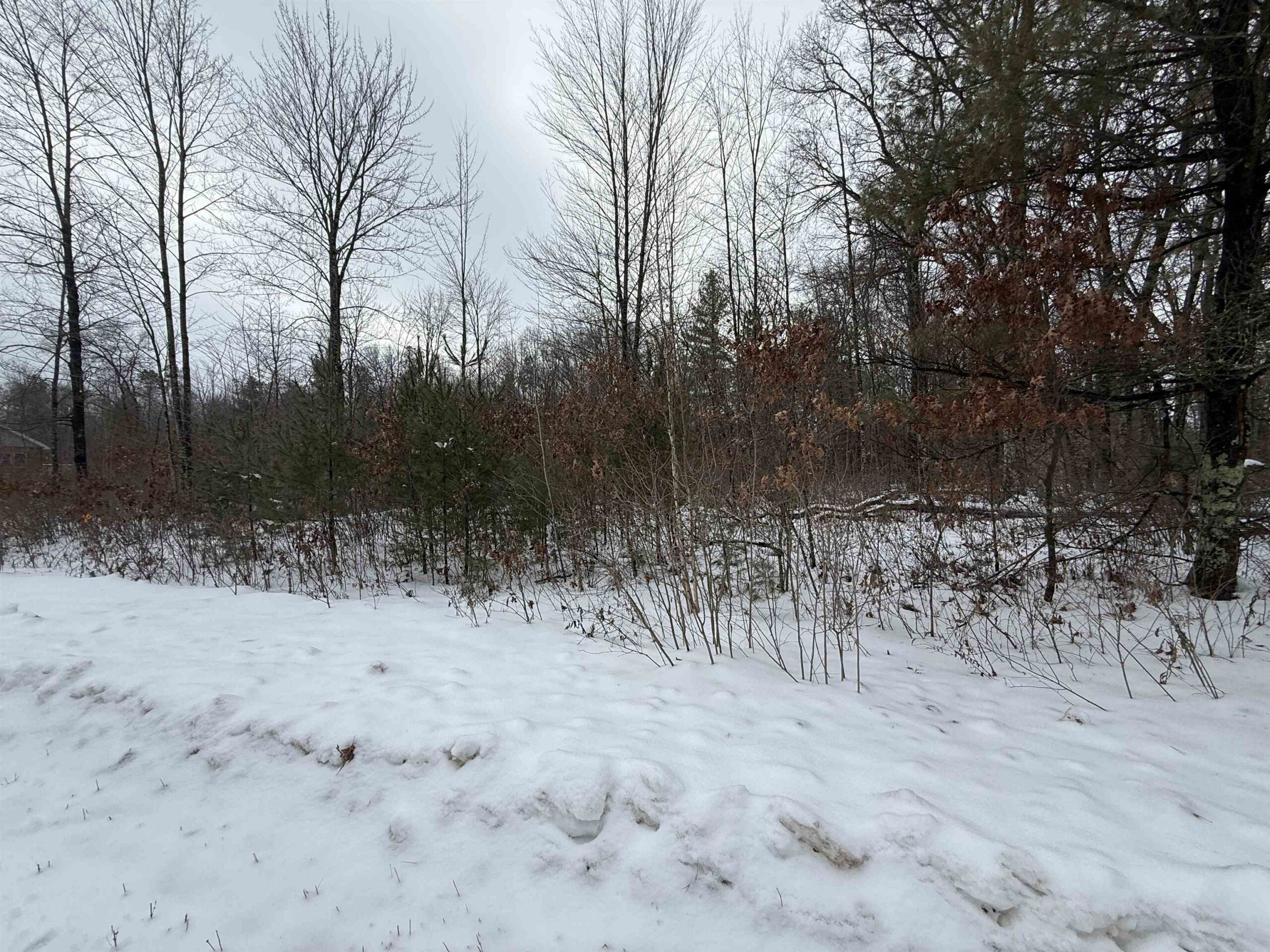
KESHENA, WI, 54135-0000
Adashun Jones, Inc.
Provided by: Berkshire Hathaway HS Lakes & Land Real Estate
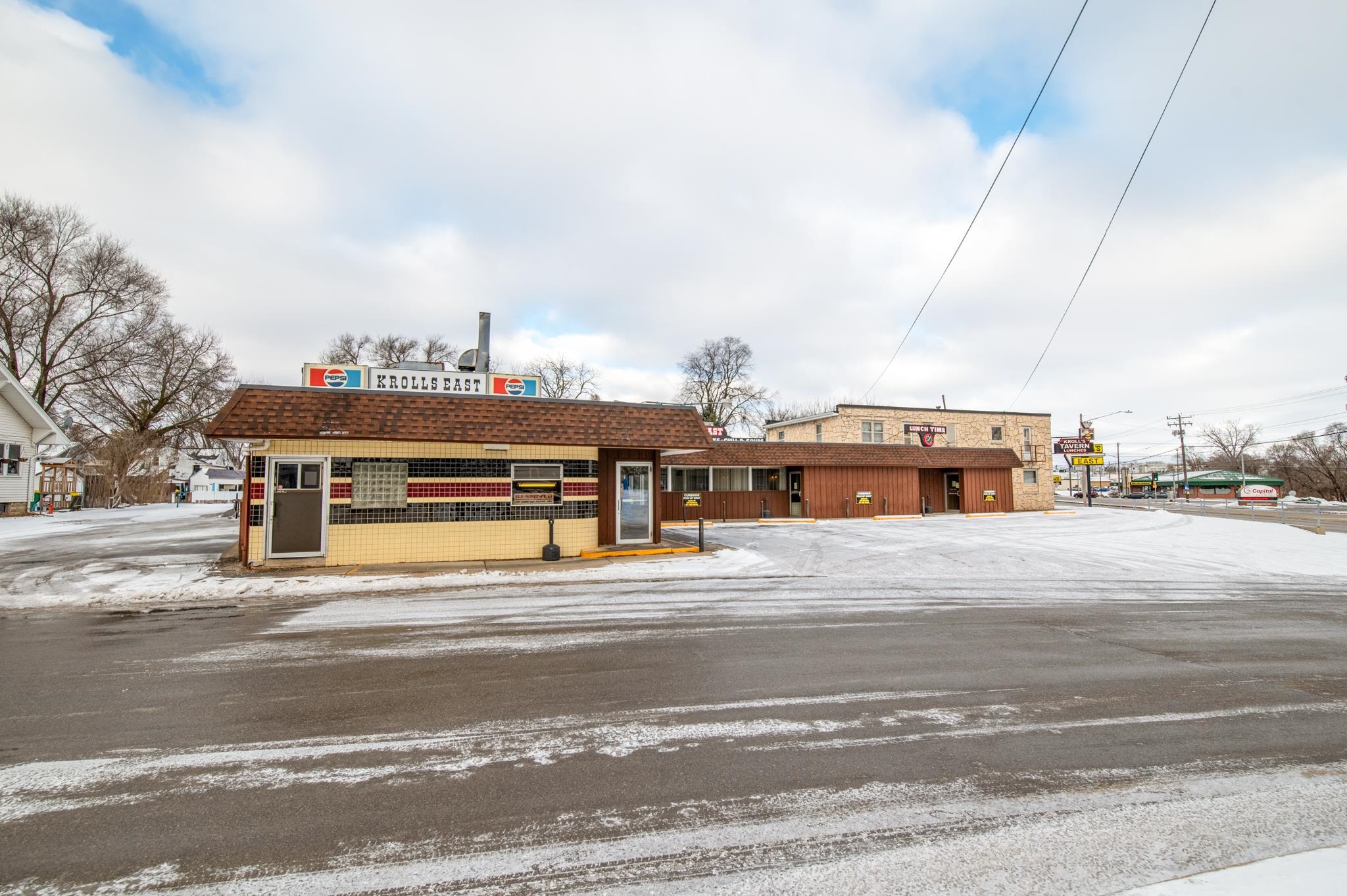
GREEN BAY, WI, 54302-2629
Adashun Jones, Inc.
Provided by: Keller Williams Green Bay
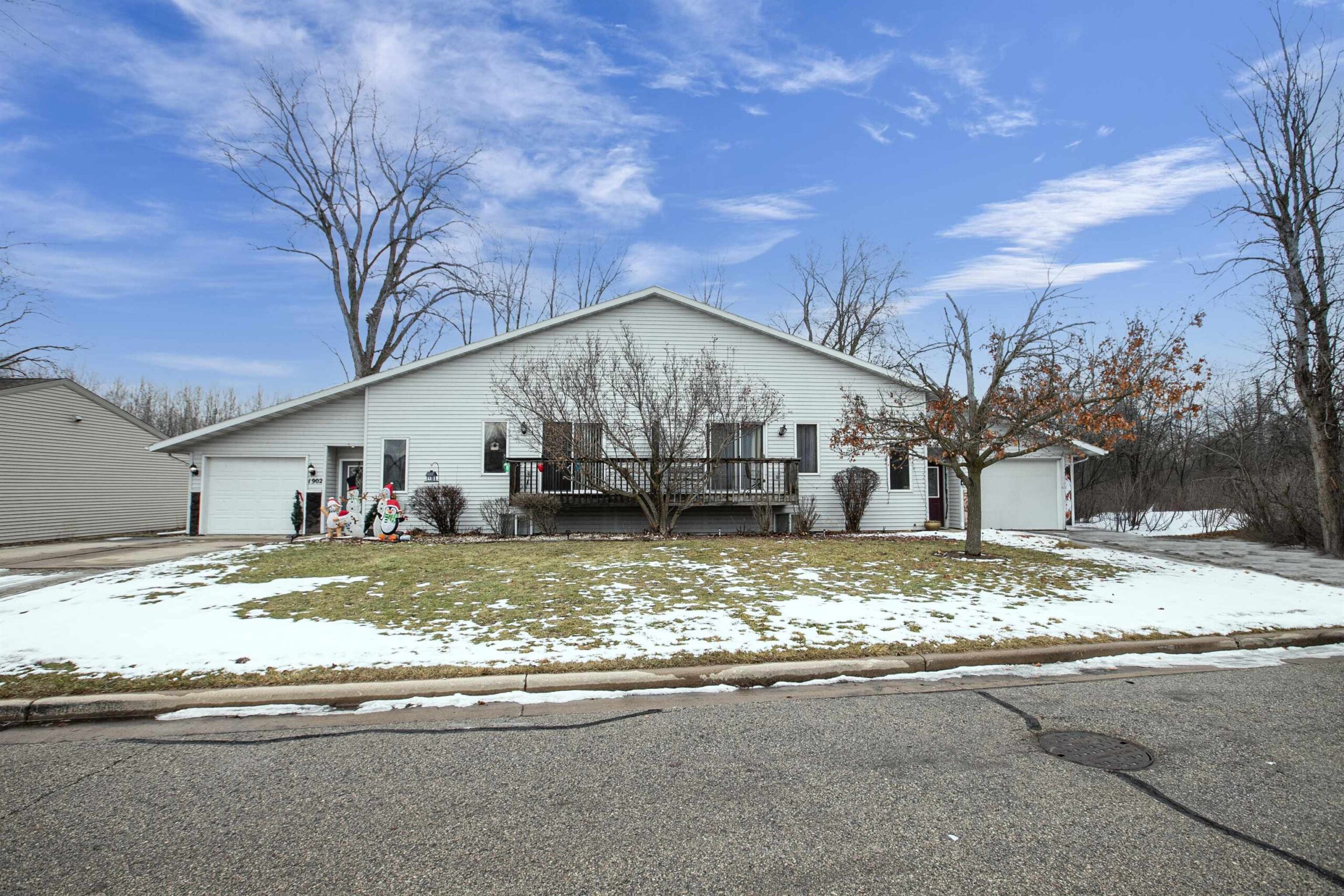
APPLETON, WI, 54914
Adashun Jones, Inc.
Provided by: Century 21 Affiliated
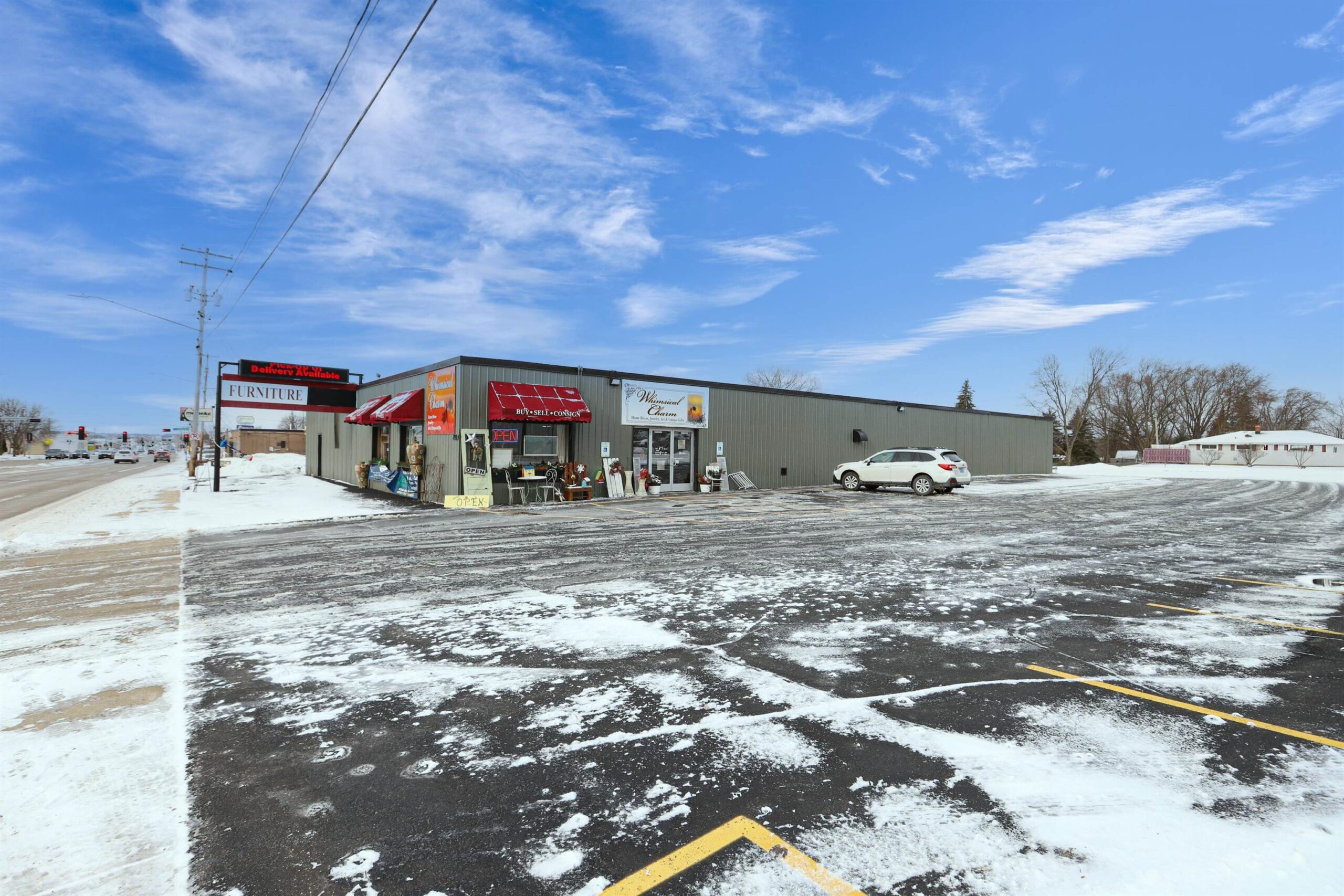
APPLETON, WI, 54914
Adashun Jones, Inc.
Provided by: Century 21 Affiliated
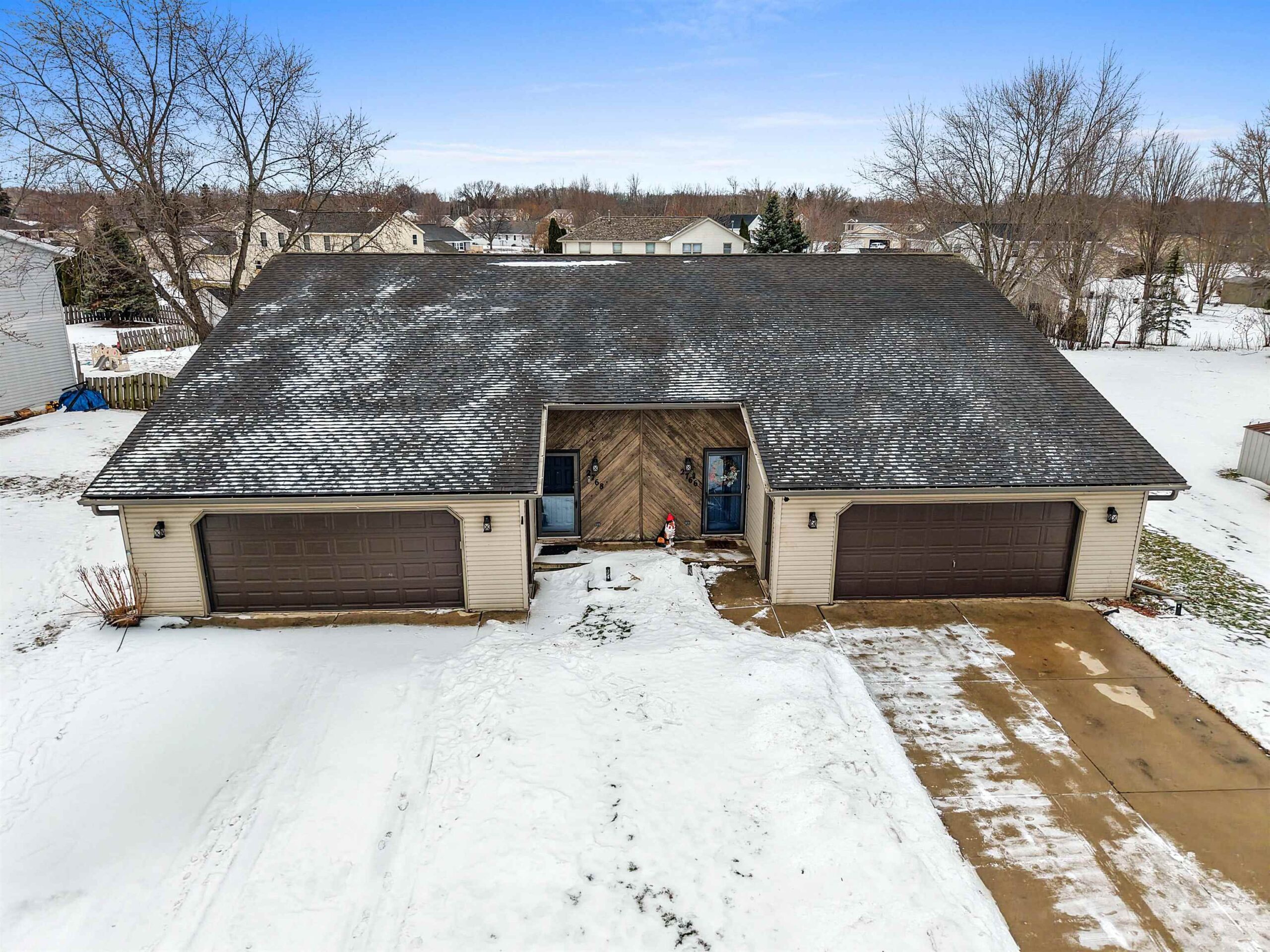
GREEN BAY, WI, 54311-6664
Adashun Jones, Inc.
Provided by: Foley Real Estate Group, LLC
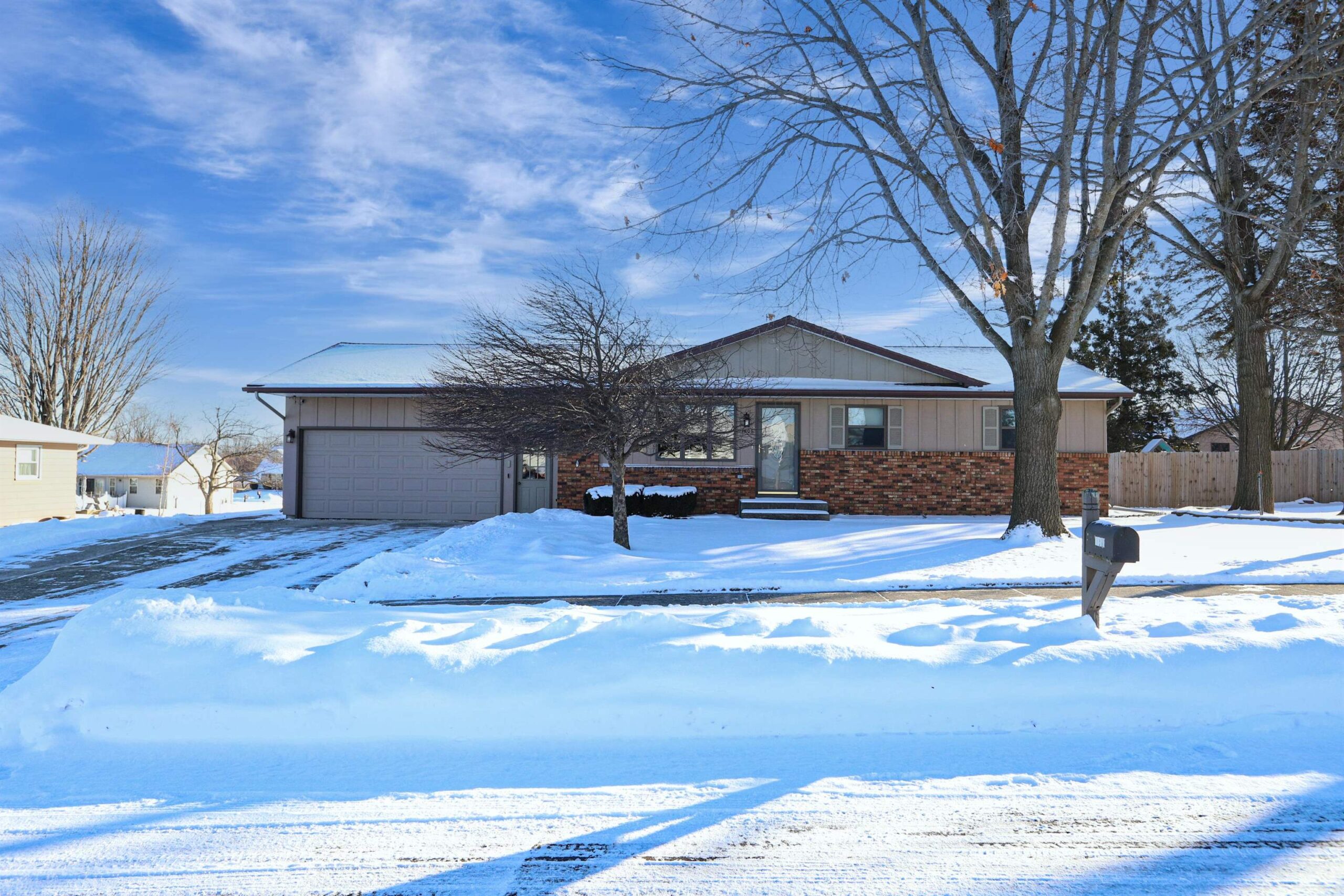
NEW HOLSTEIN, WI, 53061
Adashun Jones, Inc.
Provided by: Century 21 Affiliated
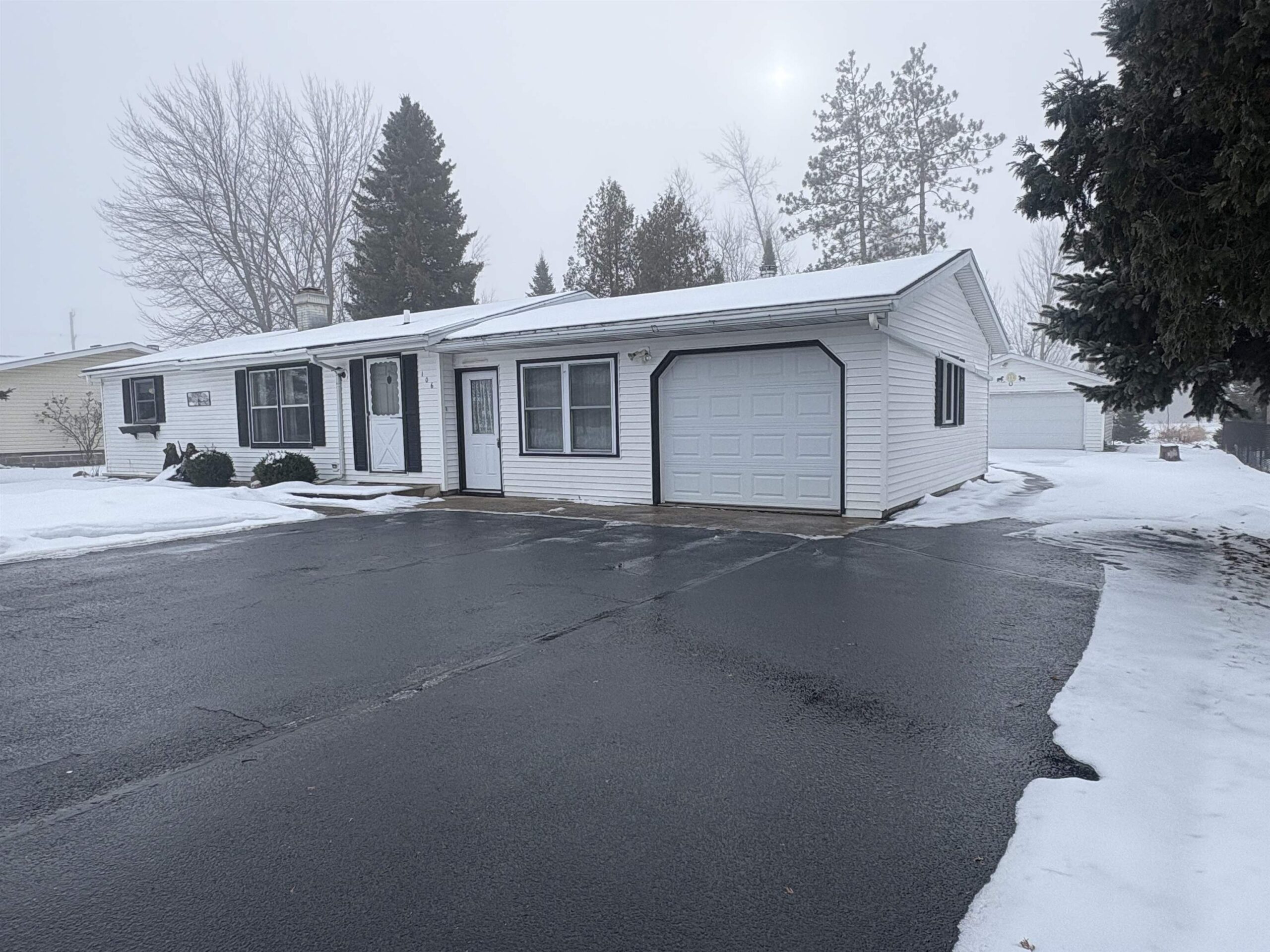
CECIL, WI, 54111
Adashun Jones, Inc.
Provided by: Full House Realty, LLC
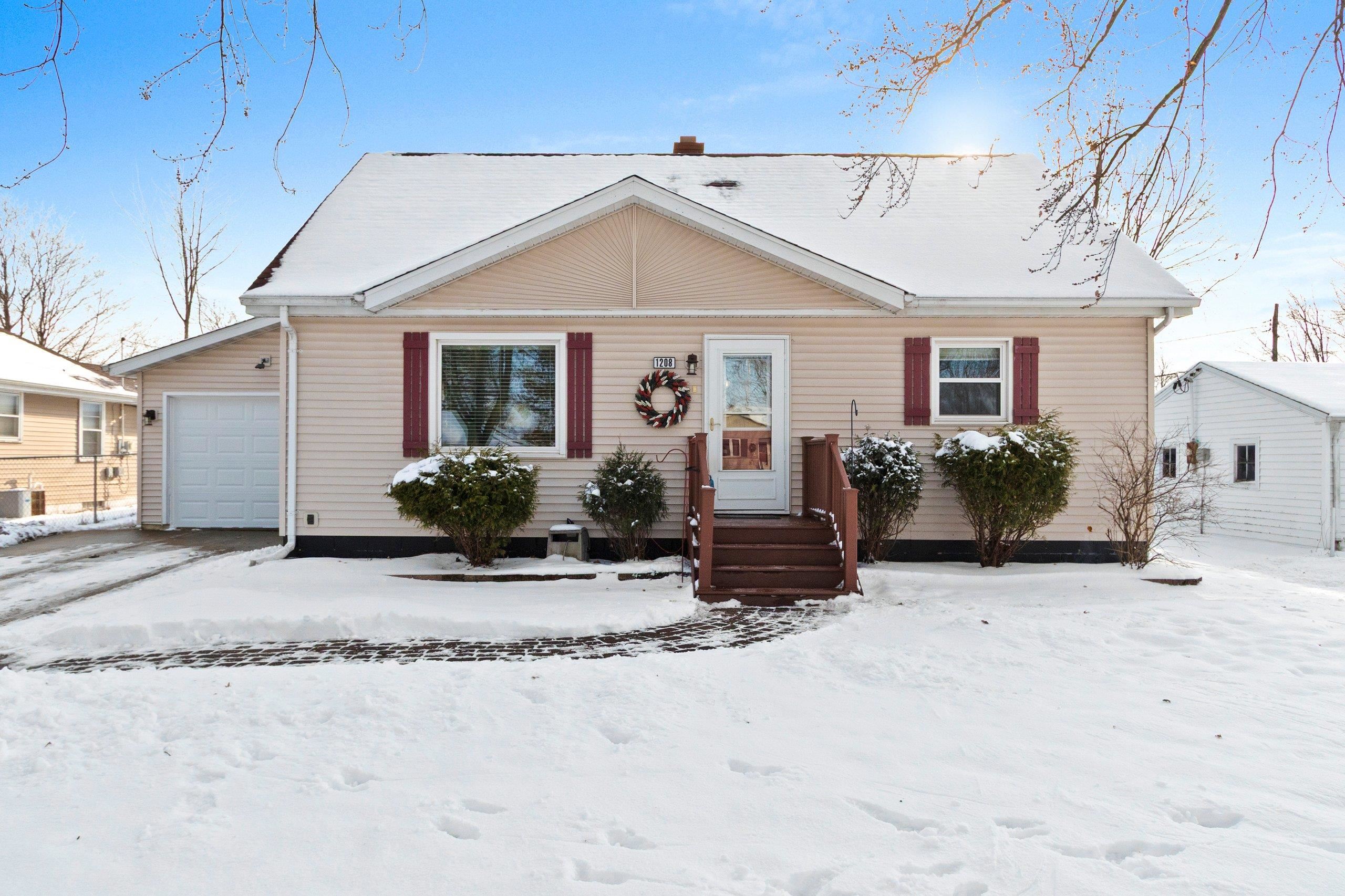
ALGOMA, WI, 54201
Adashun Jones, Inc.
Provided by: NextHome Select Realty

