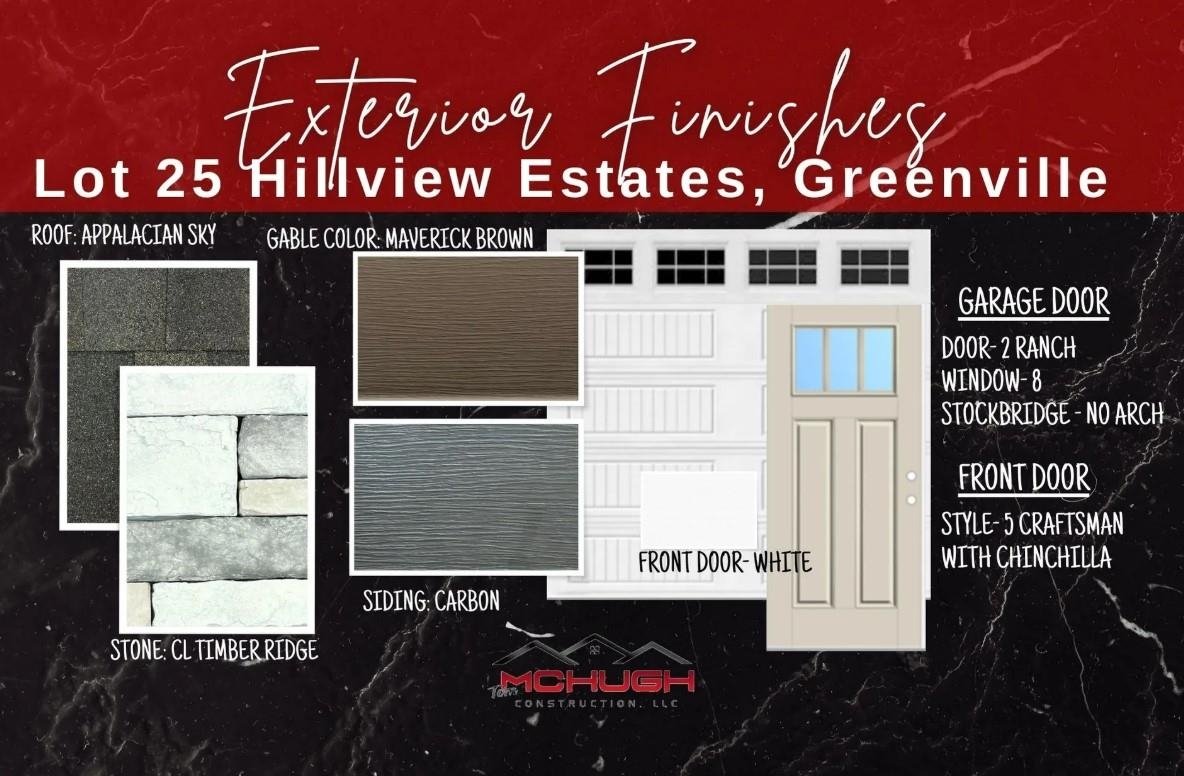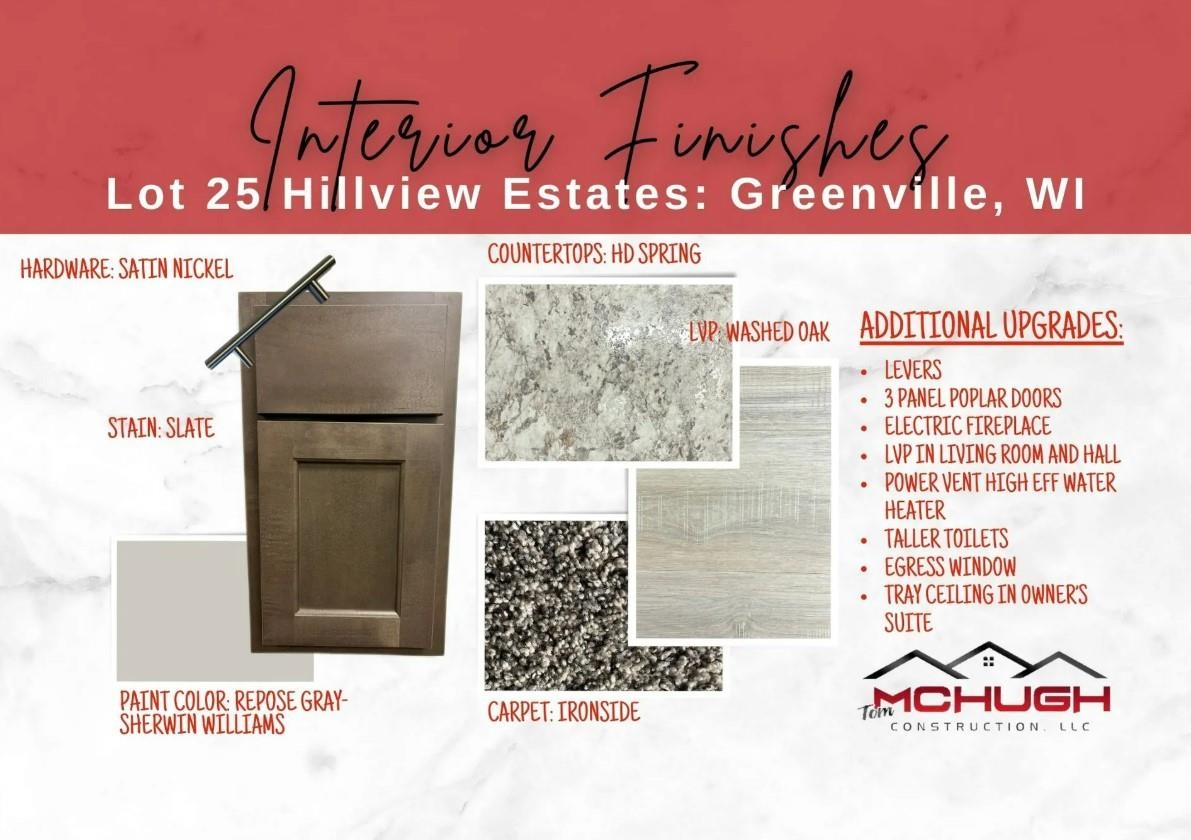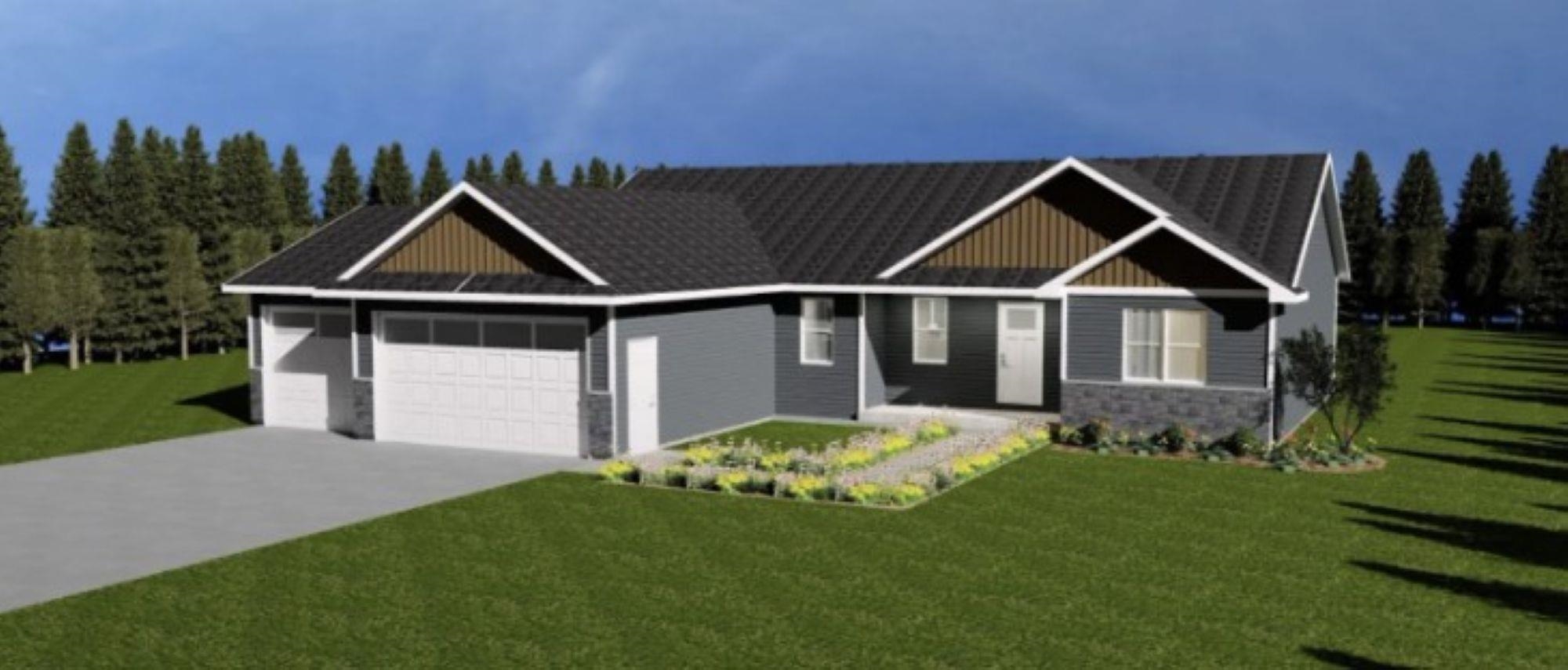
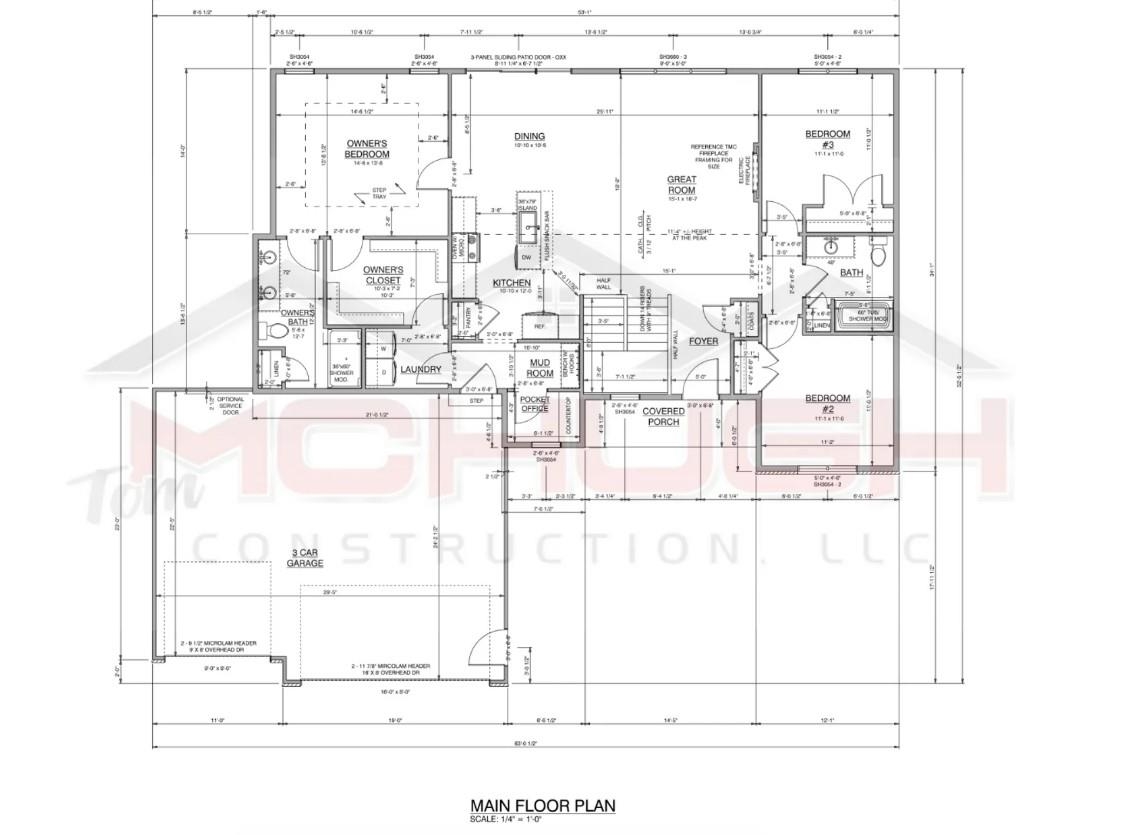
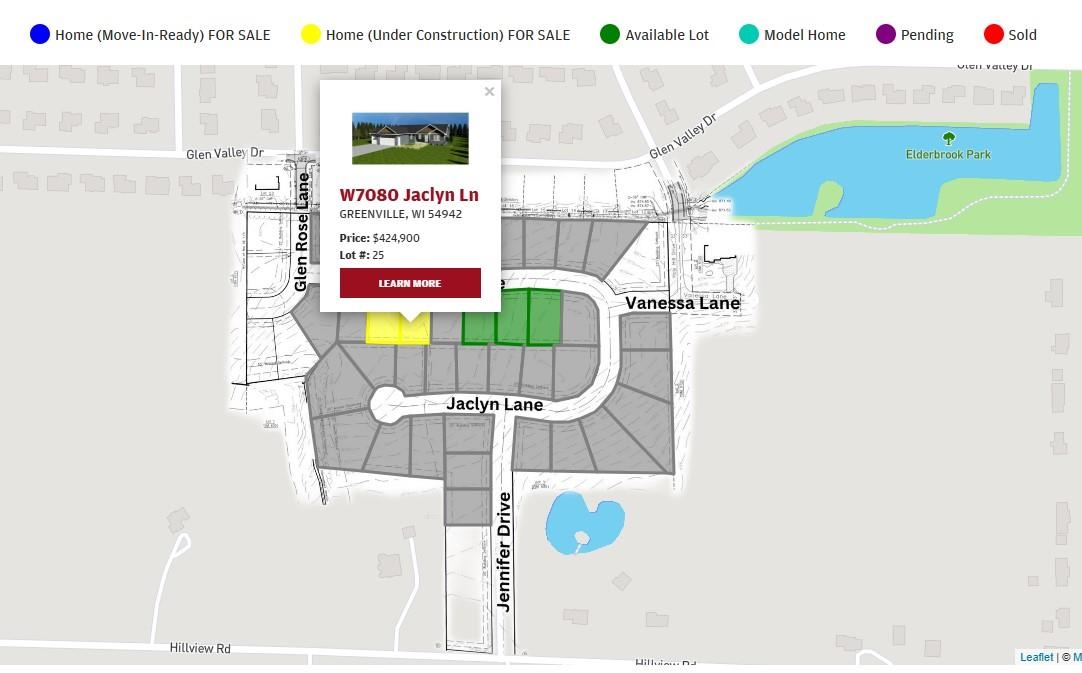
3
Beds
2
Bath
1,660
Sq. Ft.
Welcome Home from Tom McHugh Construction! Completion date is August 14th. Featuring a 3 bedroom split ranch design, 1 egress window, insulated garage doors, 3 car garage, and central AC. Full driveway to street included, developer installs and pays for city sidewalks, no street assesments. Front photo is computer generated. Open houses are held at W7072 Jaclyn.
- Total Sq Ft1660
- Above Grade Sq Ft1660
- Year Built2025
- Exterior FinishVinyl Vinyl Siding
- Garage Size3
- ParkingAttached
- CountyOutagamie
- ZoningResidential
Inclusions:
Dishwasher and Microwave
- Exterior FinishVinyl Vinyl Siding
- Misc. InteriorNone
- TypeResidential Single Family Residence
- HeatingForced Air
- CoolingCentral Air
- WaterPublic
- SewerPublic Sewer
- BasementFinished Finished Contiguous Full
| Room type | Dimensions | Level |
|---|---|---|
| Bedroom 1 | 15x14 | Main |
| Bedroom 2 | 11x11 | Main |
| Bedroom 3 | 11x11 | Main |
| Kitchen | 12x12 | Main |
| Living Or Great Room | 16x18 | Main |
| Dining Room | 12x10 | Main |
| Other Room | 7x5 | Main |
| Bedroom 1 | 15x14 | Main |
| Bedroom 2 | 11x11 | Main |
| Bedroom 3 | 11x11 | Main |
| Kitchen | 12x12 | Main |
| Living Or Great Room | 16x18 | Main |
| Dining Room | 12x10 | Main |
| Other Room | 7x5 | Main |
- For Sale or RentFor Sale
Contact Agency
Similar Properties
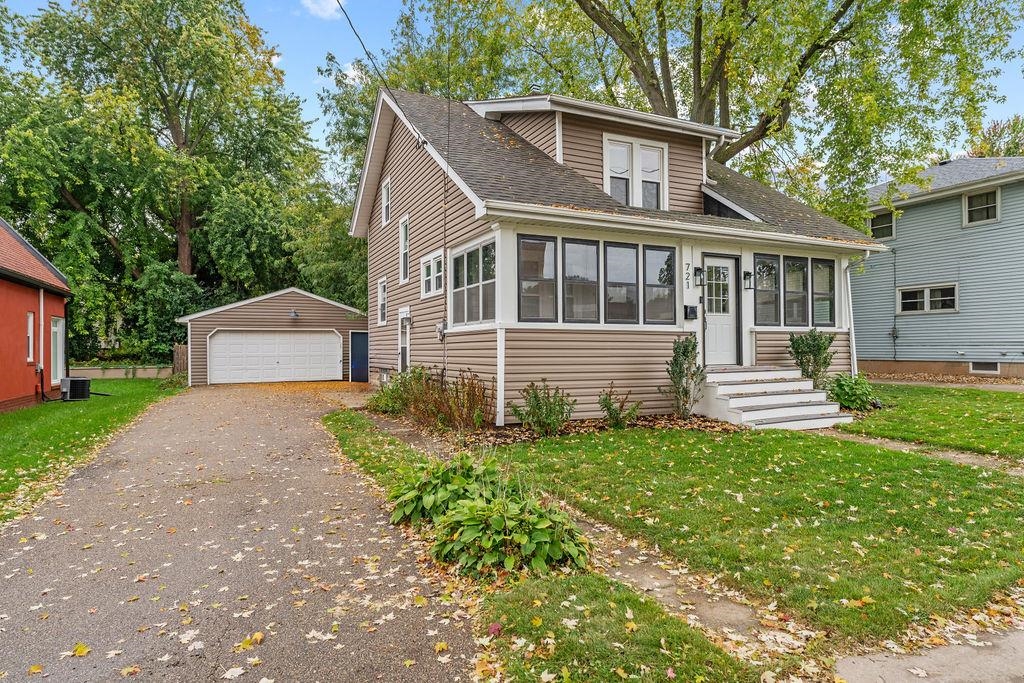
APPLETON, WI, 54914-5369
Adashun Jones, Inc.
Provided by: Century 21 Ace Realty
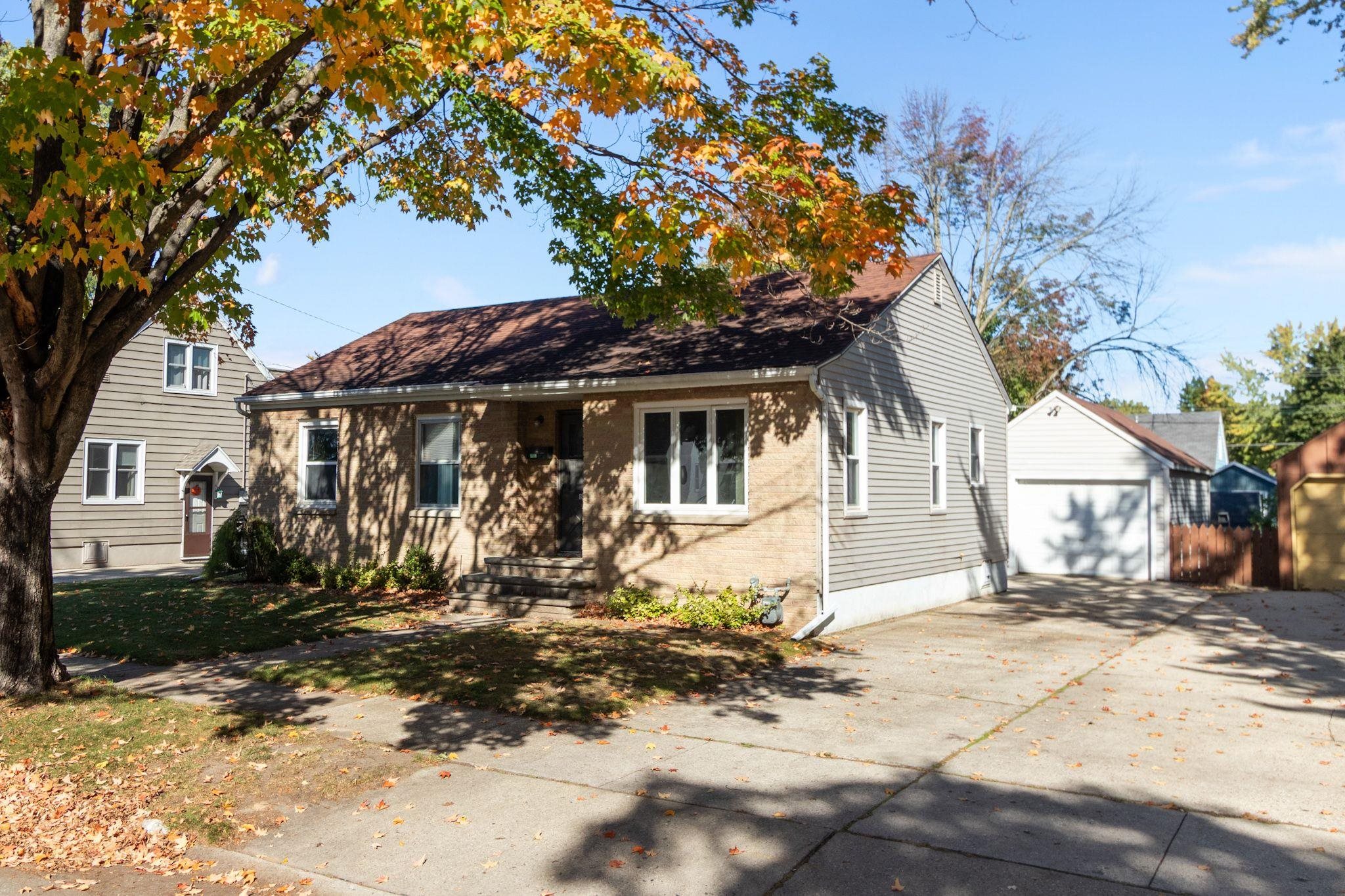
GREEN BAY, WI, 54302
Adashun Jones, Inc.
Provided by: Beckman Properties
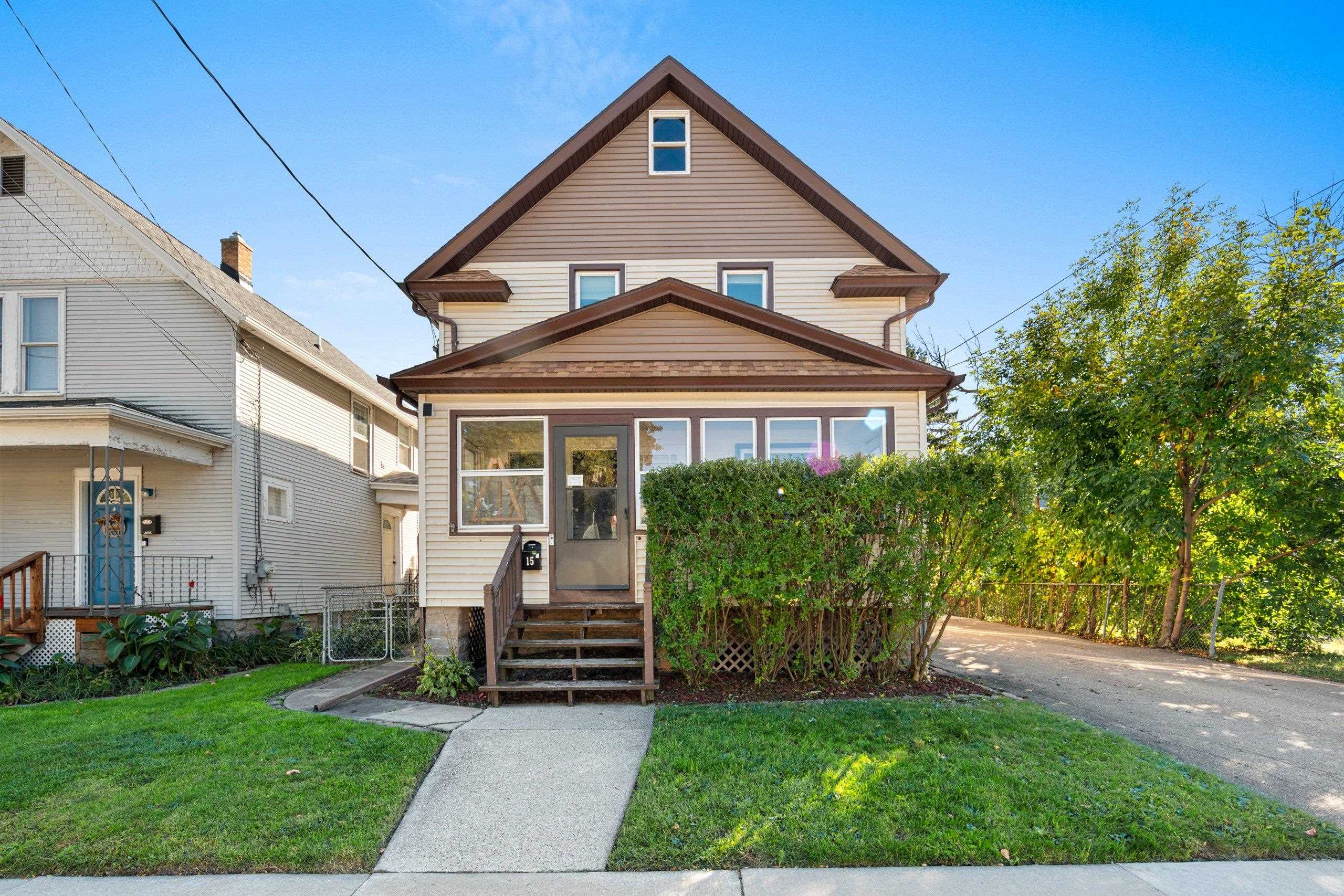
OSHKOSH, WI, 54901
Adashun Jones, Inc.
Provided by: Creative Results Corporation
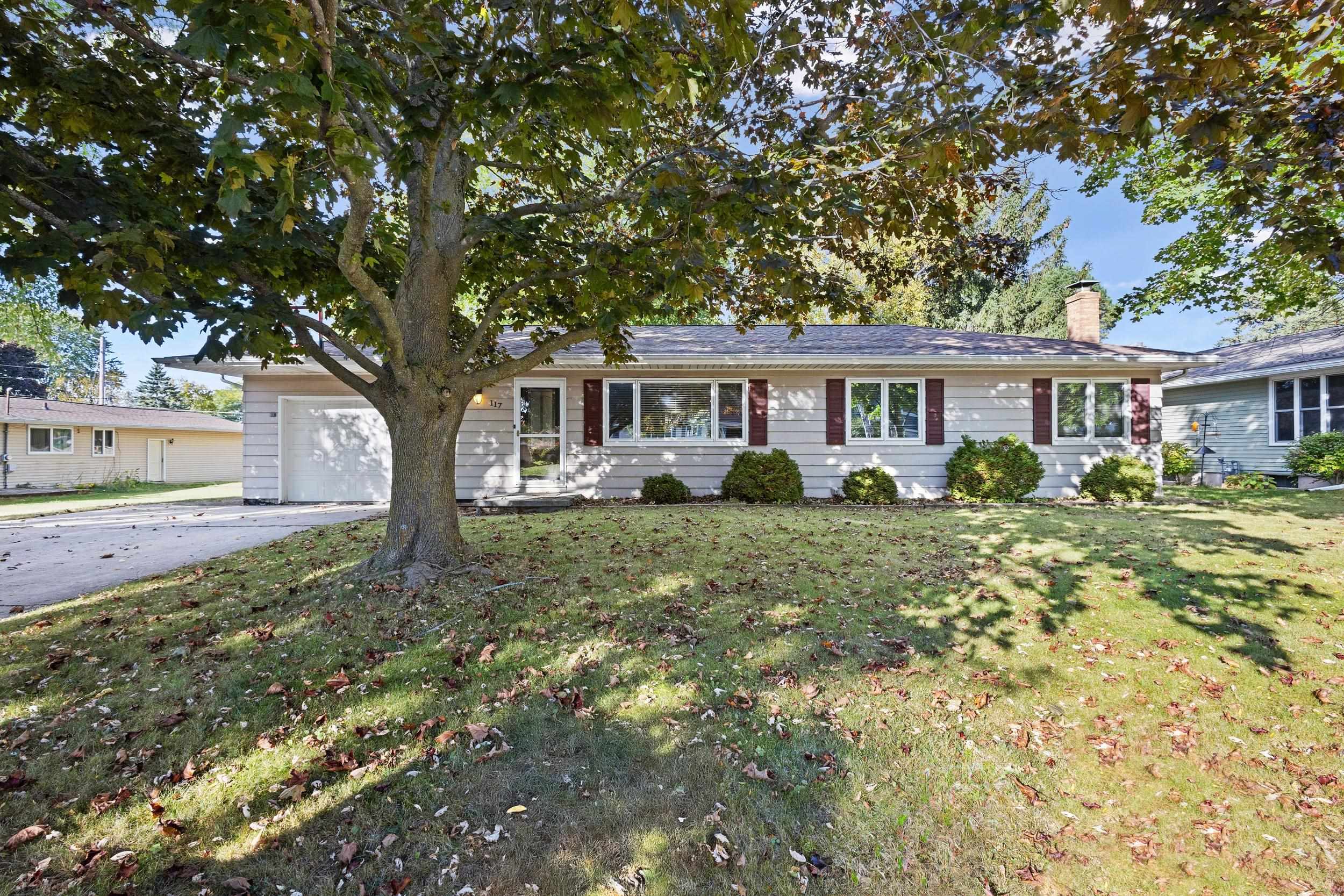
STURGEON BAY, WI, 54235
Adashun Jones, Inc.
Provided by: Shorewest, Realtors
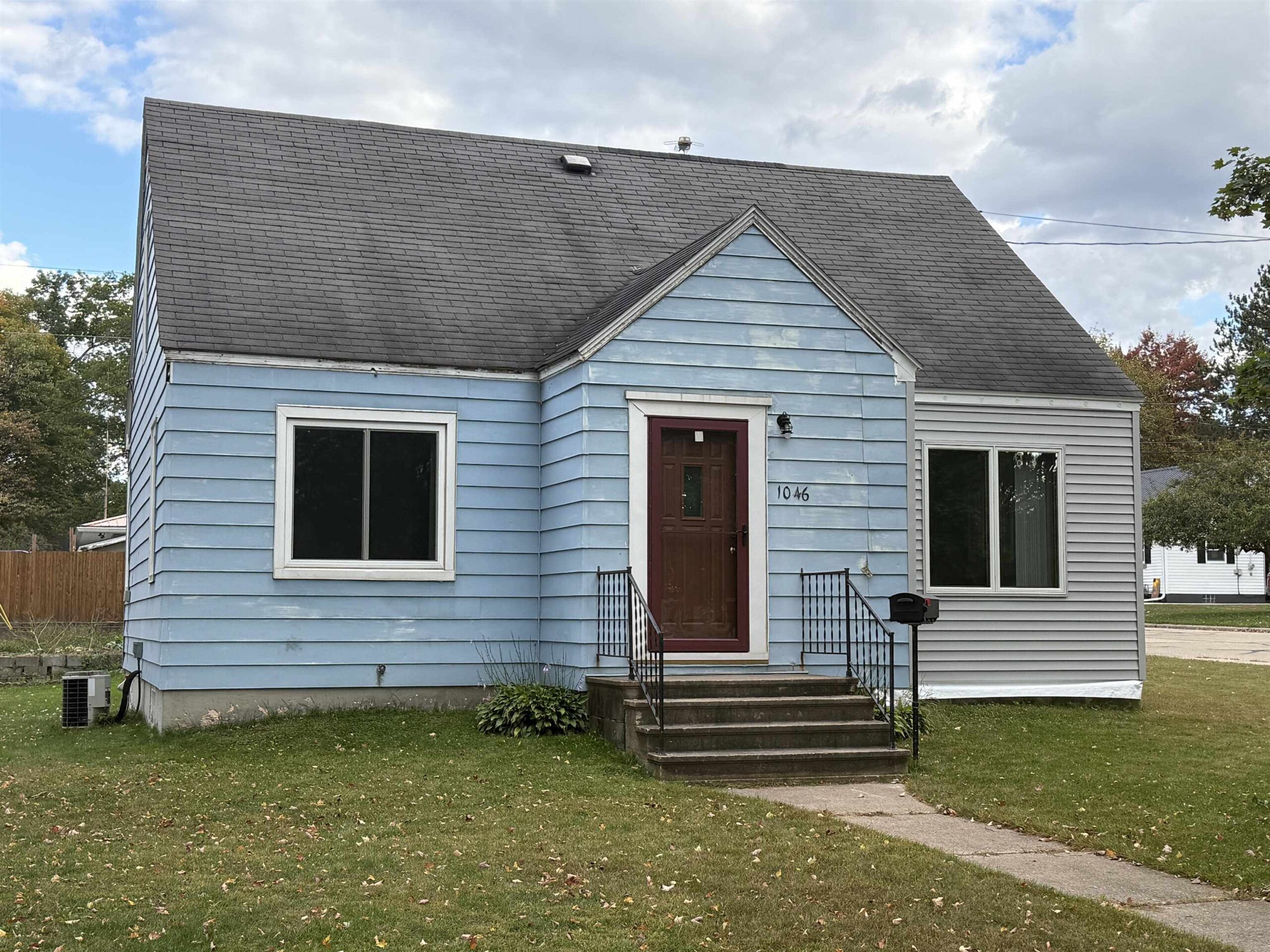
SHAWANO, WI, 54166-3357
Adashun Jones, Inc.
Provided by: Coldwell Banker Real Estate Group
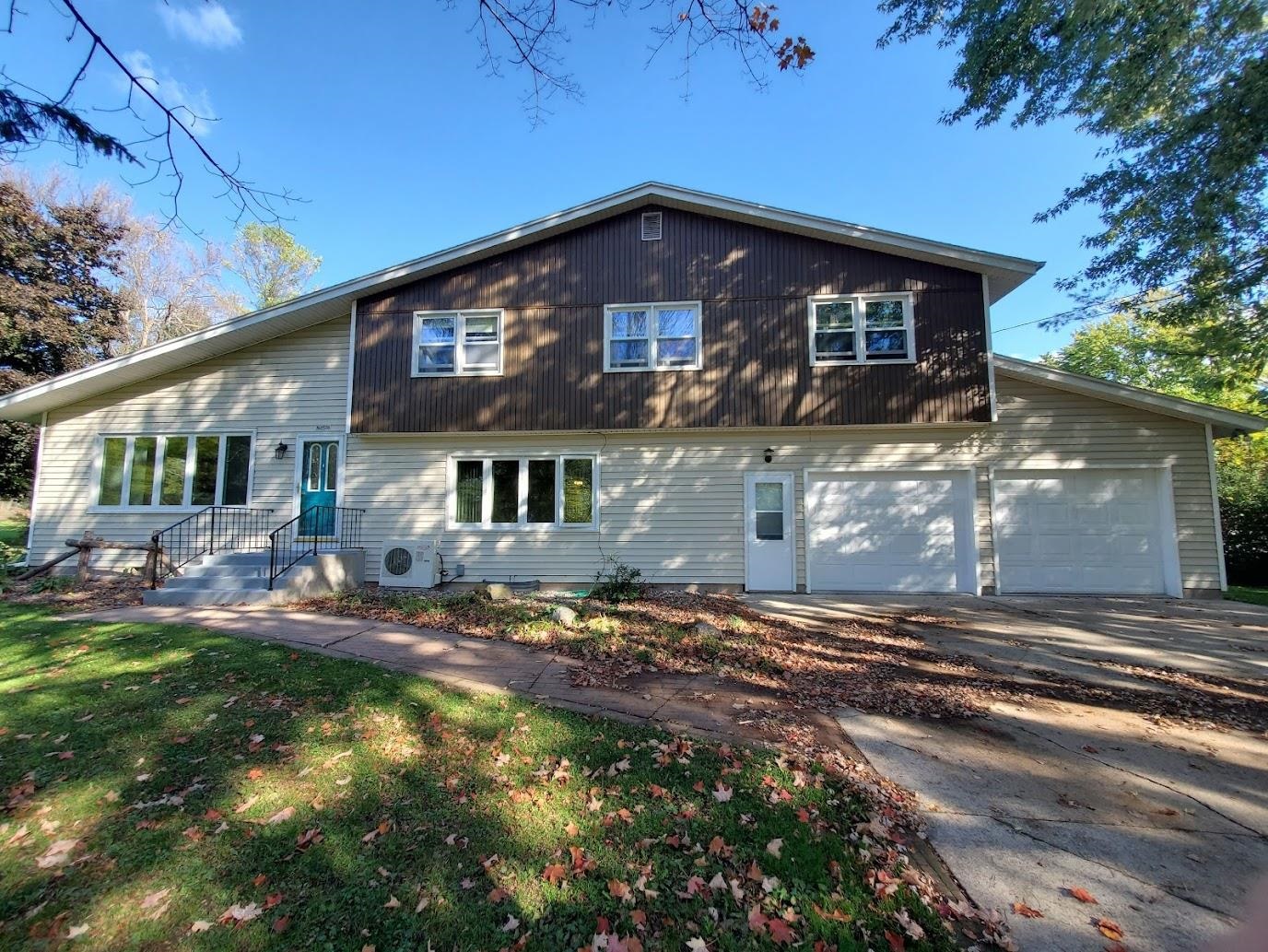
NEW LONDON, WI, 54961
Adashun Jones, Inc.
Provided by: Keller Williams Fox Cities
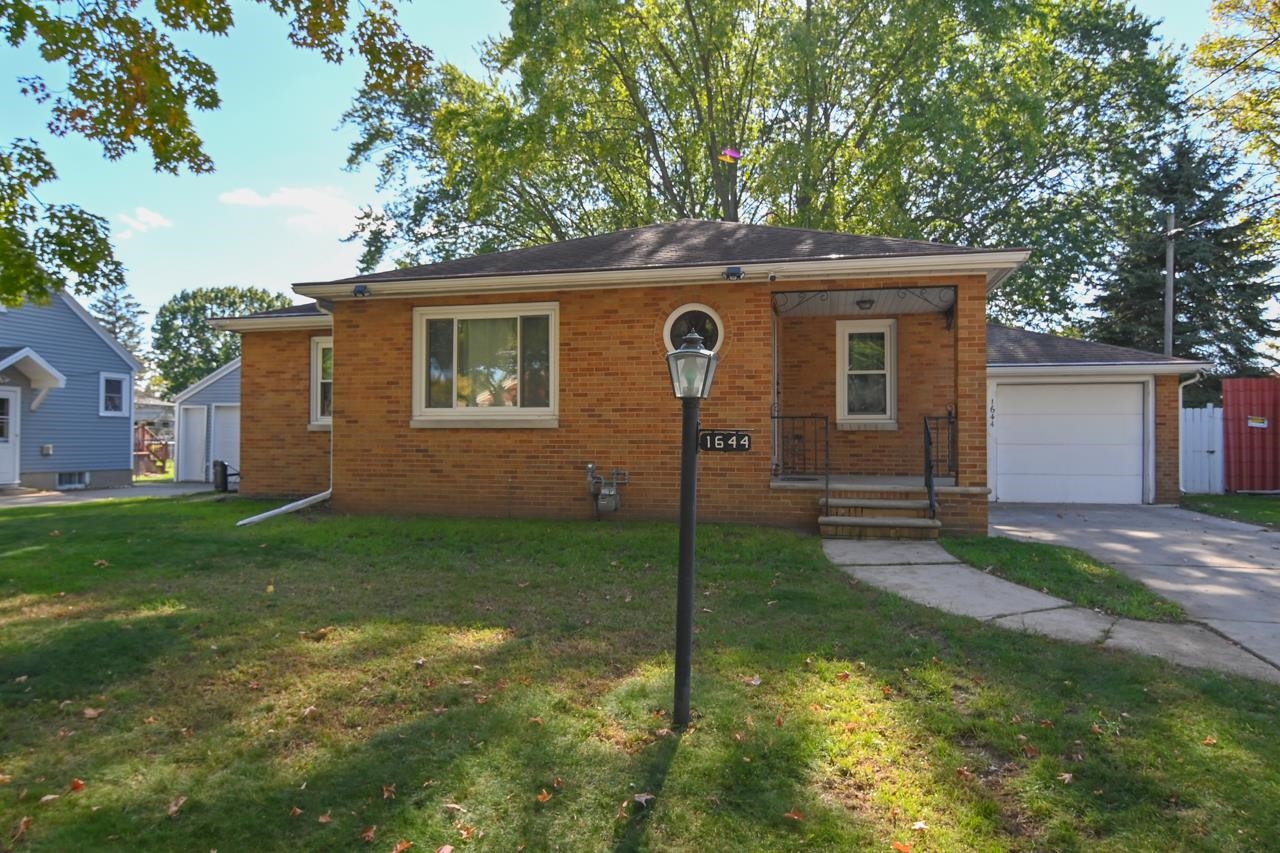
GREEN BAY, WI, 54302
Adashun Jones, Inc.
Provided by: Keller Williams Green Bay
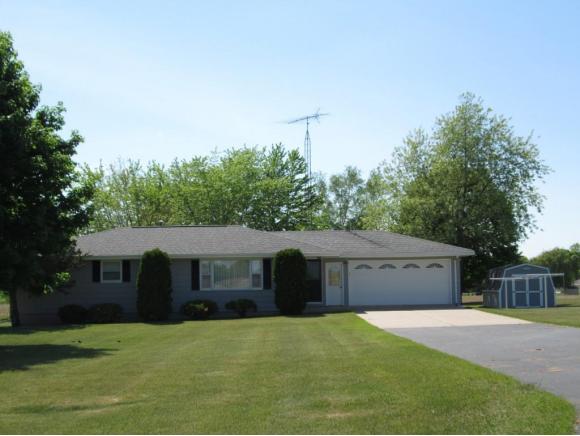
BERLIN, WI, 54923-9458
Adashun Jones, Inc.
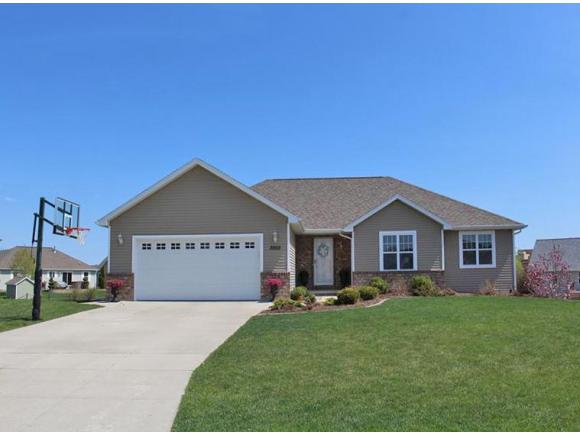
GREEN BAY, WI, 54313-3240
Adashun Jones, Inc.
Provided by: Shorewest, Realtors
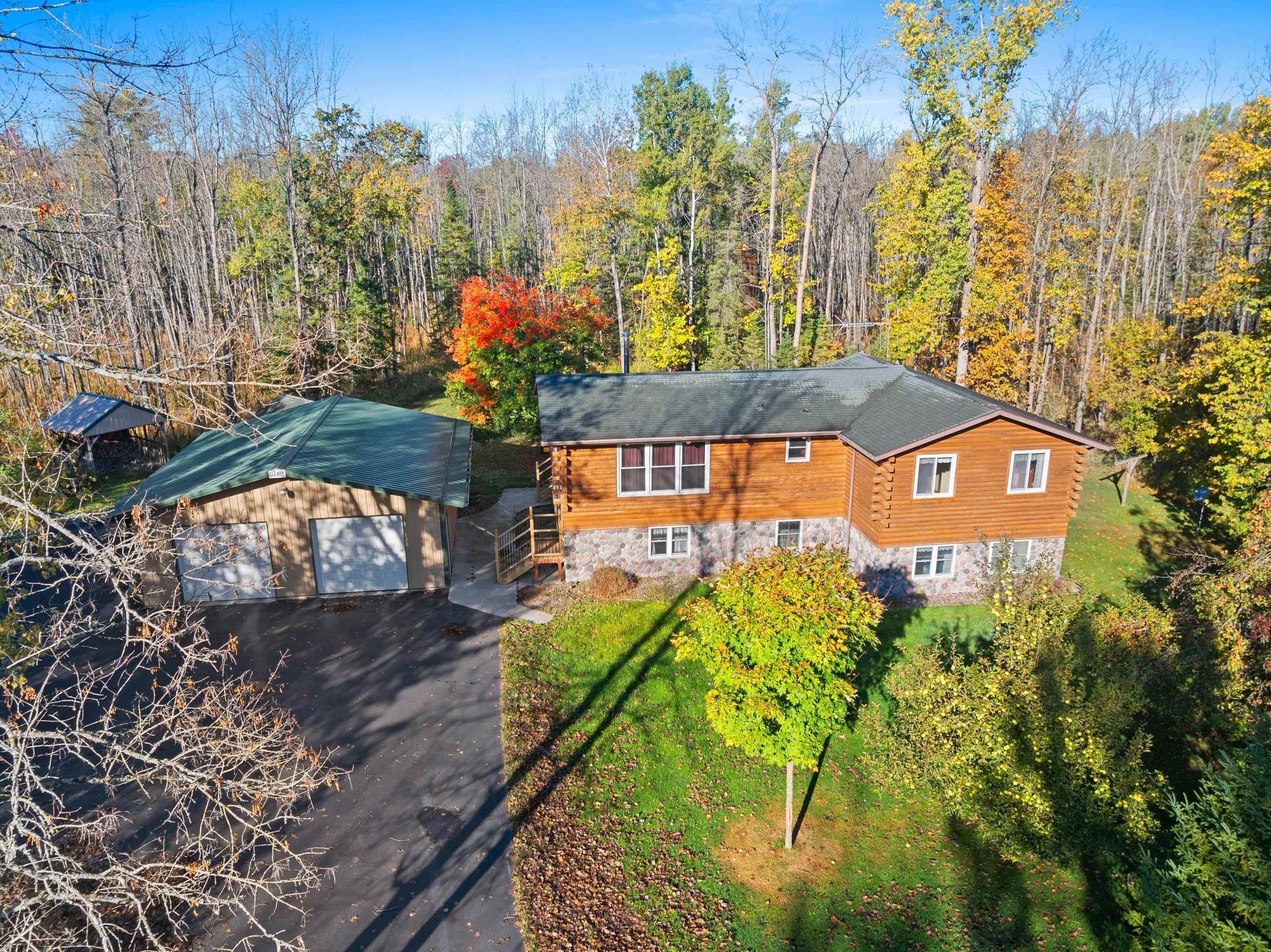
MENOMINEE, MI, 49858
Adashun Jones, Inc.
Provided by: Berkshire Hathaway HS Northern Real Estate Group

