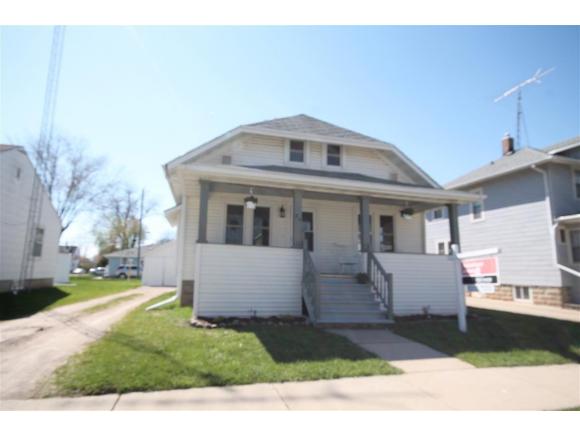


3
Beds
2
Bath
2,675
Sq. Ft.
Better than new! This Modern Industrial style ranch by Virtue Homes, LLC is loaded w/features. Chartreuse plantings & soaring covered porch w/8ft double doors greet you. Foyer unfolds to an open concept main fl w/GR anchored by gas FP & tall windows w/remote blinds, chic kitchen w/SS appliances, 2 tone cabinetry, quartz counters, center island, tile backsplash & butler’s pantry, DA w/patio doors to deck, split bdrm design offers primary suite w/soaker tub, tile shower, dual vanity & California closet, + 2 bdrms w/2nd full bath, mudrm w/bench & hooks, & separate laundry. Additional Features include: finished LL w/9ft ceilings w/HUGE FR, stub for ba & future bdrm w/egress, finished garage w/sink, 34ft deep 3rd stall w/stairs to basement & 10ft wide door, fenced yard & cul-de-sac location!
Your monthly payment
$0
- Total Sq Ft2675
- Above Grade Sq Ft2010
- Below Grade Sq Ft665
- Taxes7481.28
- Year Built2022
- Exterior FinishStone Vinyl Siding
- Garage Size3
- ParkingAttached Basement
- CountyOutagamie
- ZoningResidential
- Exterior FinishStone Vinyl Siding
- Misc. InteriorAt Least 1 Bathtub Gas Kitchen Island One Pantry Split Bedroom Vaulted Ceiling(s) Walk-in Closet(s) Walk-in Shower Water Softener-Own Wood/Simulated Wood Fl
- TypeResidential Single Family Residence
- HeatingForced Air
- CoolingCentral Air
- WaterPublic
- SewerPublic Sewer
- Basement8Ft+ Ceiling Full Full Sz Windows Min 20x24 Partial Fin. Contiguous Partially Finished Stubbed for Bath
- StyleRanch
| Room type | Dimensions | Level |
|---|---|---|
| Bedroom 1 | 15x13 | Main |
| Bedroom 2 | 11x11 | Main |
| Bedroom 3 | 11x11 | Main |
| Family Room | 39x15 | Lower |
| Kitchen | 17x12 | Main |
| Living Room | 18x17 | Main |
| Dining Room | 12x11 | Main |
| Other Room | 09x05 | Main |
- For Sale or RentFor Sale
- SubdivisionSavannah Heights
Contact Agency
Similar Properties

REDGRANITE, WI, 54970-9590
Adashun Jones, Inc.
Provided by: Coldwell Banker Real Estate Group

WAUTOMA, WI, 54982
Adashun Jones, Inc.
Provided by: Gaatz Real Estate

DE PERE, WI, 54115
Adashun Jones, Inc.
Provided by: Mark D Olejniczak Realty, Inc.

ADAMS, WI, 53910
Adashun Jones, Inc.
Provided by: First Weber, Inc.

CLINTONVILLE, WI, 54929-1403
Adashun Jones, Inc.
Provided by: Keller Williams Fox Cities

CRIVITZ, WI, 54114
Adashun Jones, Inc.
Provided by: Symes Realty, LLC

PEMBINE, WI, 54156
Adashun Jones, Inc.
Provided by: Coldwell Banker Real Estate Group

FOND DU LAC, WI, 54935
Adashun Jones, Inc.

ARMSTRONG CREEK, WI, 54103
Adashun Jones, Inc.
Provided by: Berkshire Hathaway HomeServices Starck Real Estate


