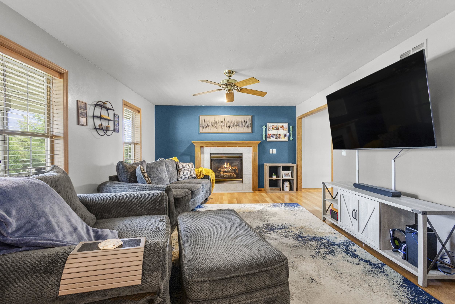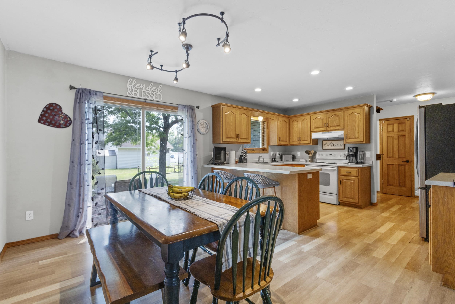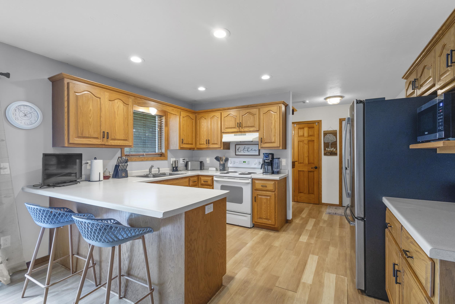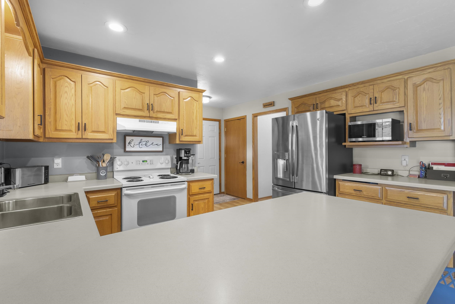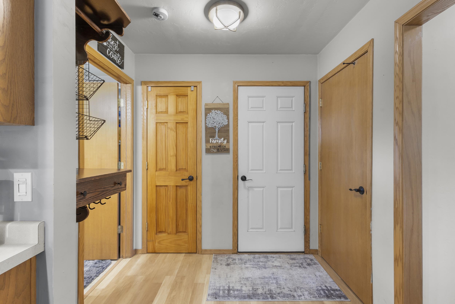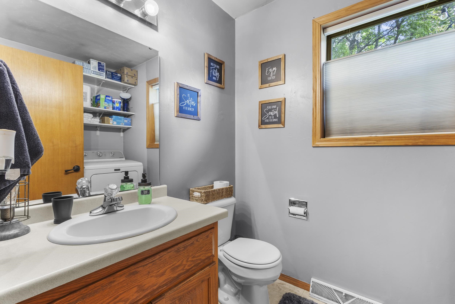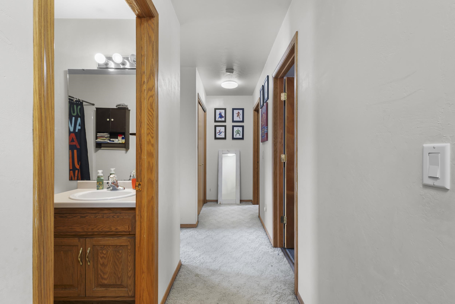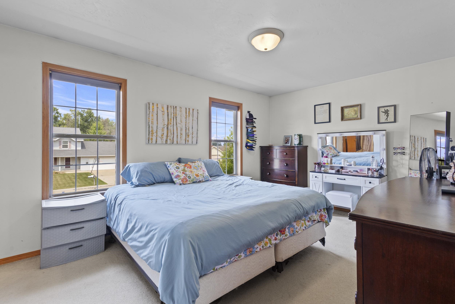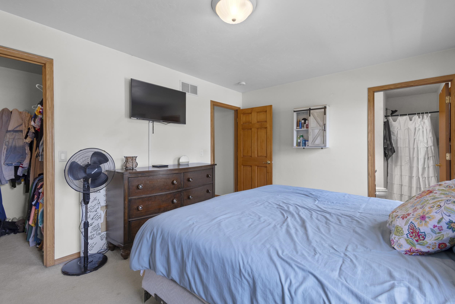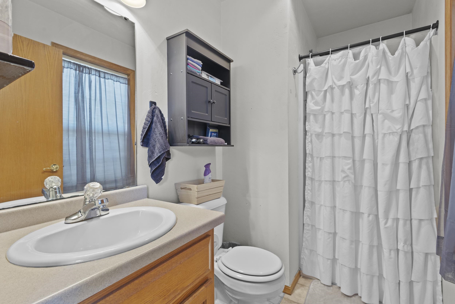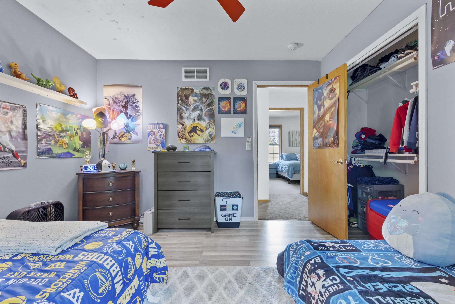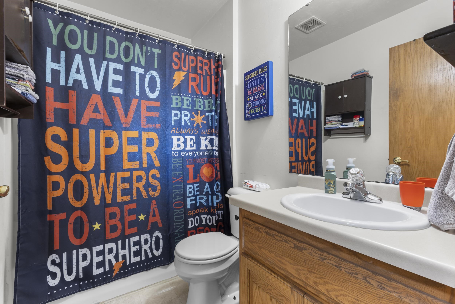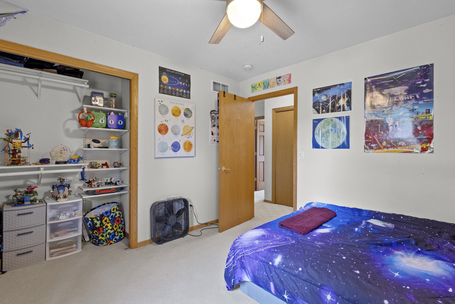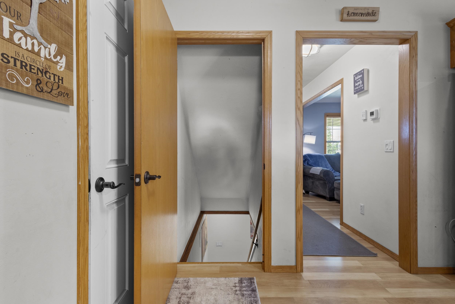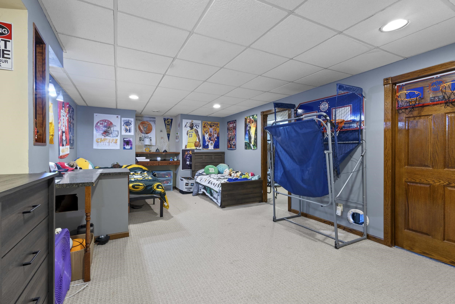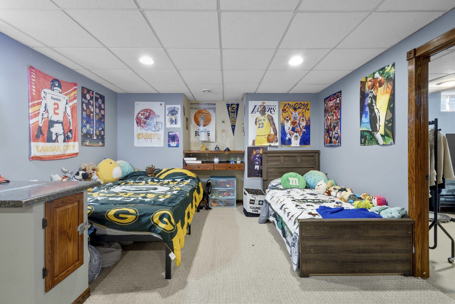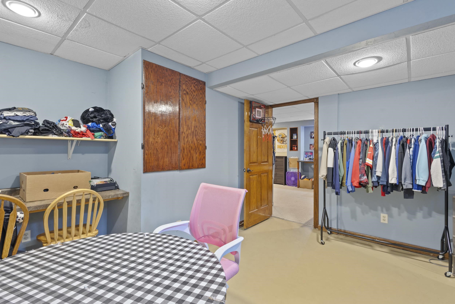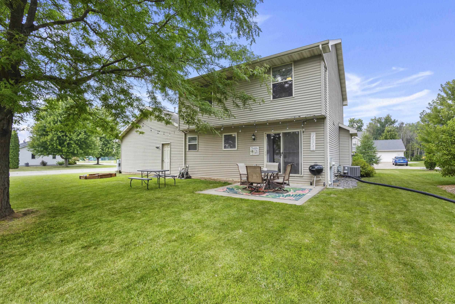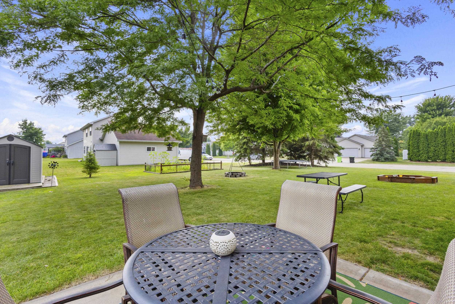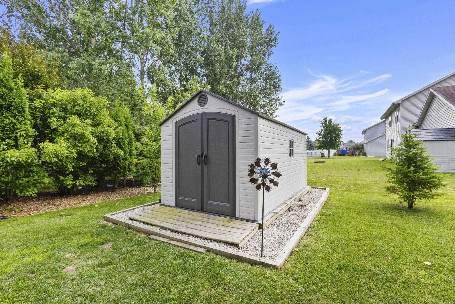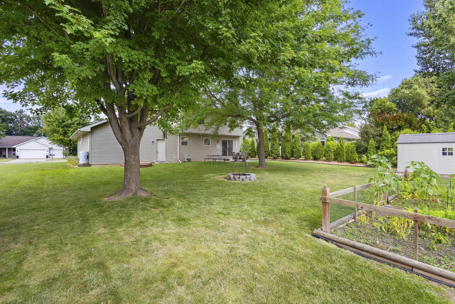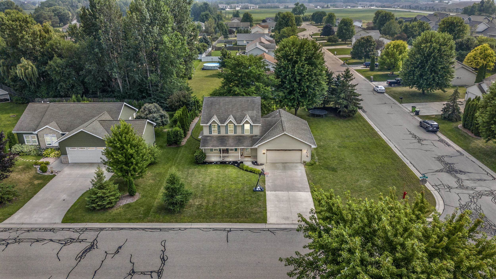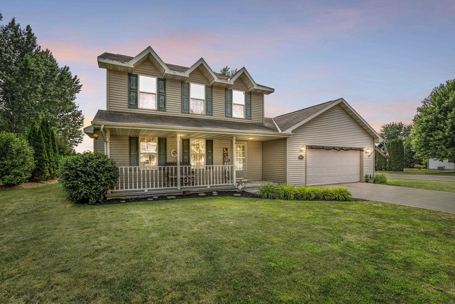
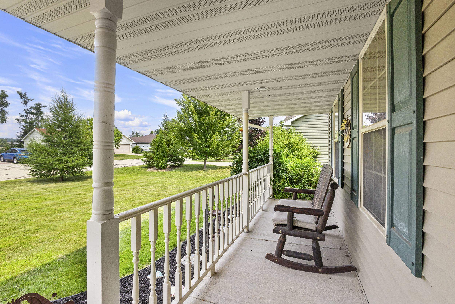
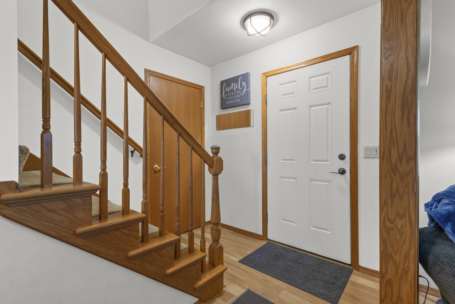
3
Beds
3
Bath
1,929
Sq. Ft.
BRAND NEW ROOF to be completed 10/3!!! Located in a desirable Harrison neighborhood within the sought-after Kimberly School District, this 3-bedroom, 2.5-bath home offers comfort and convenience. The garage is super deep at 34'. The primary suite features a private bath and spacious walk-in closet. Enjoy cozy evenings by the gas fireplace or step through the kitchen’s sliding door to a backyard built for fun—featuring a patio, garden, shed, firepit, and plenty of space to play. Plus, Dogwood Park is just a block away, adding even more to love about this location! Central Air is 1 year old, along with many other updates!
- Total Sq Ft1929
- Above Grade Sq Ft1490
- Below Grade Sq Ft439
- Taxes3194.67
- Year Built2003
- Exterior FinishVinyl Siding
- Garage Size2
- ParkingAttached Garage Door Opener
- CountyCalumet
- ZoningResidential
Inclusions:
Oven/Range, Dishwasher, Microwave, refrigerator
Exclusions:
Washer, Dryer, garage refrigerator, garage freezer, sellers personal property
- Exterior FinishVinyl Siding
- Misc. InteriorGas One
- TypeResidential Single Family Residence
- HeatingForced Air
- CoolingCentral Air
- WaterPublic
- SewerPublic Sewer
- BasementFull Partial Fin. Contiguous
| Room type | Dimensions | Level |
|---|---|---|
| Bedroom 1 | 16x11 | Upper |
| Bedroom 2 | 12x11 | Upper |
| Bedroom 3 | 12x11 | Upper |
| Kitchen | 15x13 | Main |
| Living Room | 19x13 | Main |
| Dining Room | 13x10 | Main |
| Other Room | 23x13 | Lower |
| Other Room 2 | 13x12 | Lower |
- For Sale or RentFor Sale
Contact Agency
Similar Properties
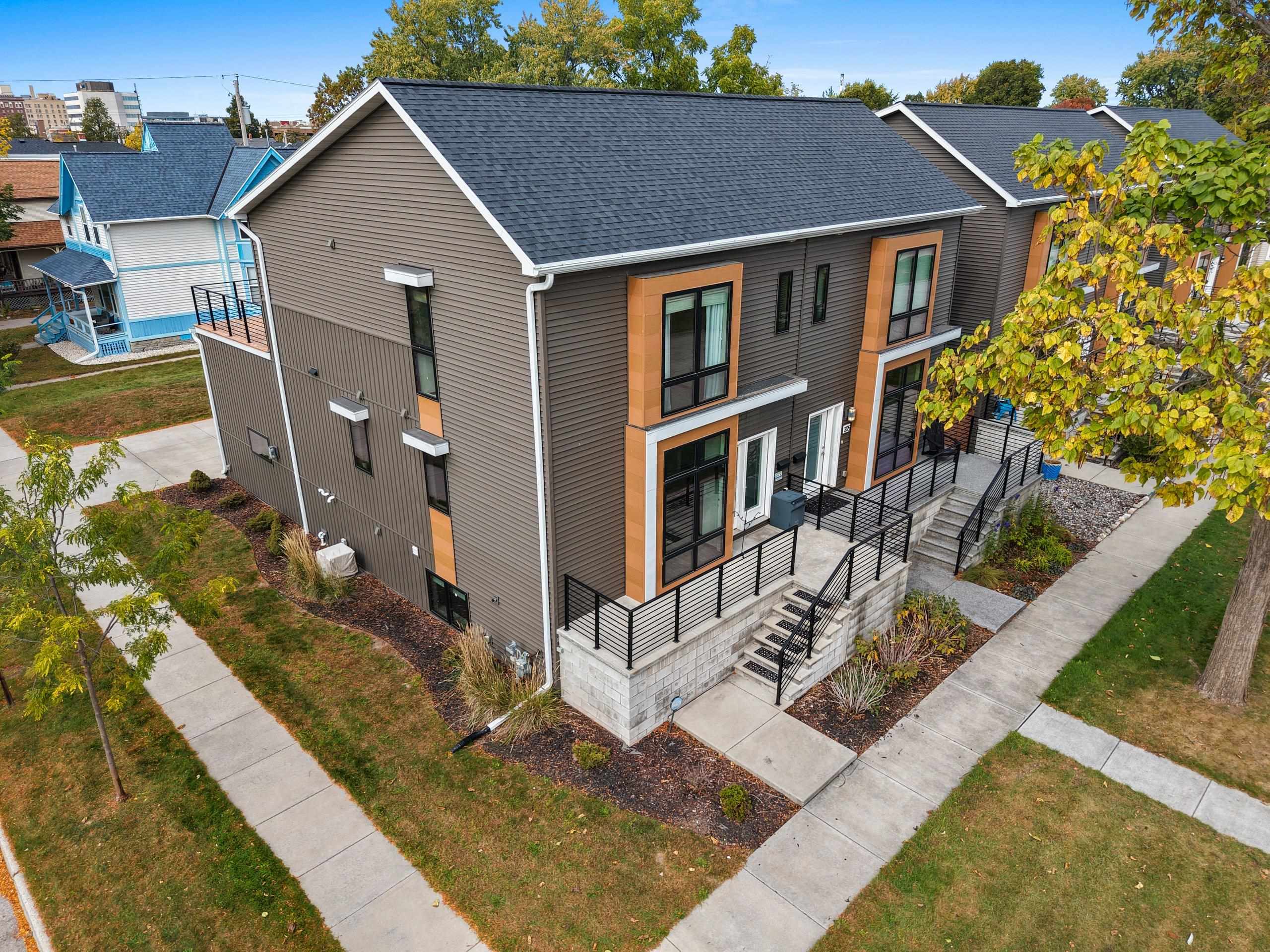
GREEN BAY, WI, 54301-4827
Adashun Jones, Inc.
Provided by: Resource One Realty, LLC
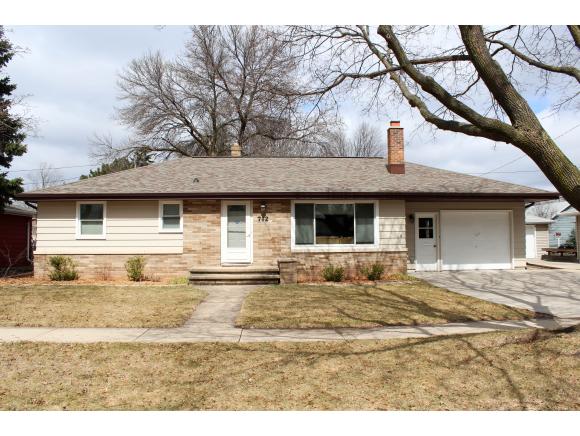
APPLETON, WI, 54911
Adashun Jones, Inc.
Provided by: Think Hallmark Real Estate
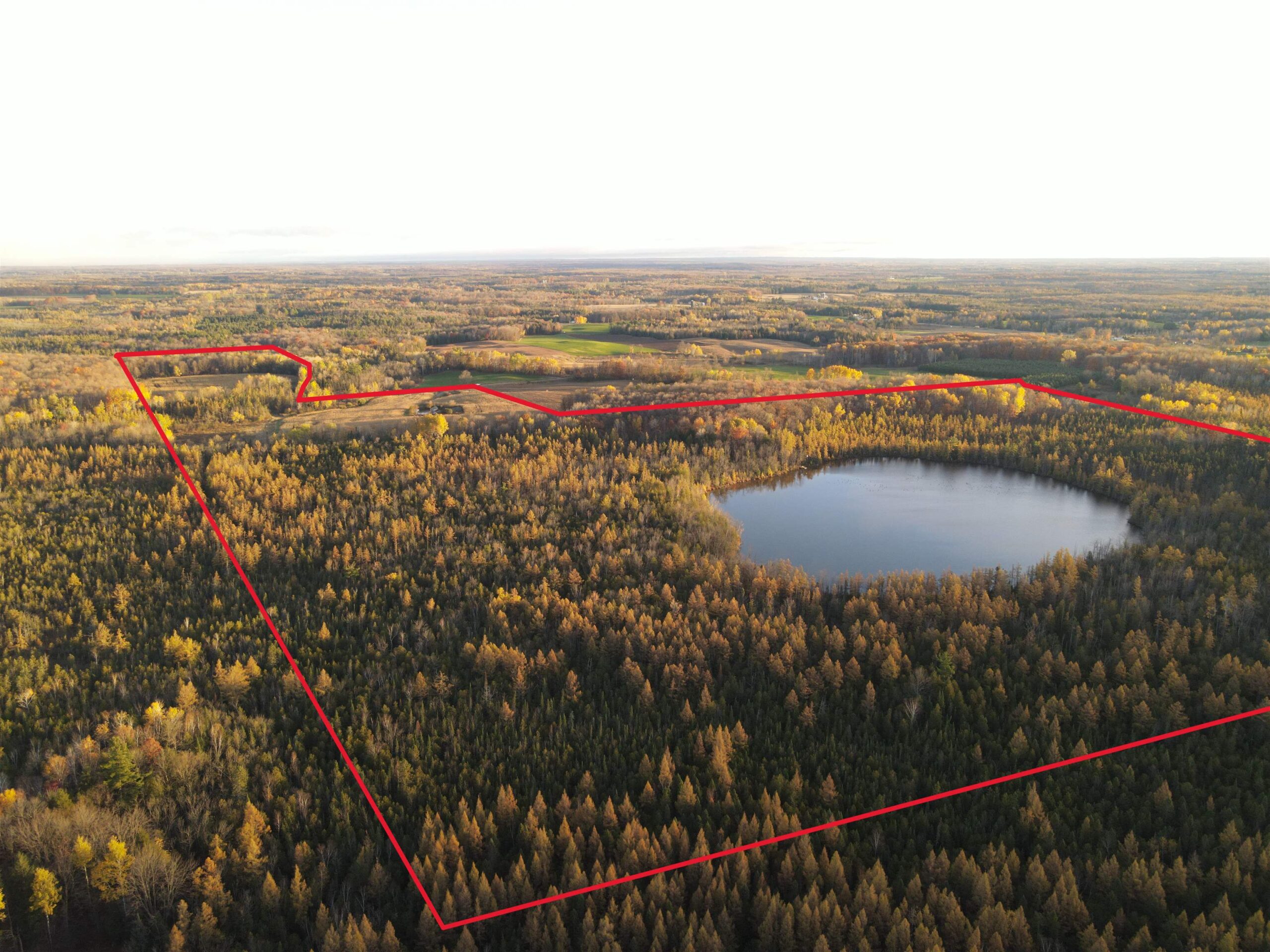
BIRNAMWOOD, WI, 54414
Adashun Jones, Inc.
Provided by: Base Camp Country Real Estate, Inc
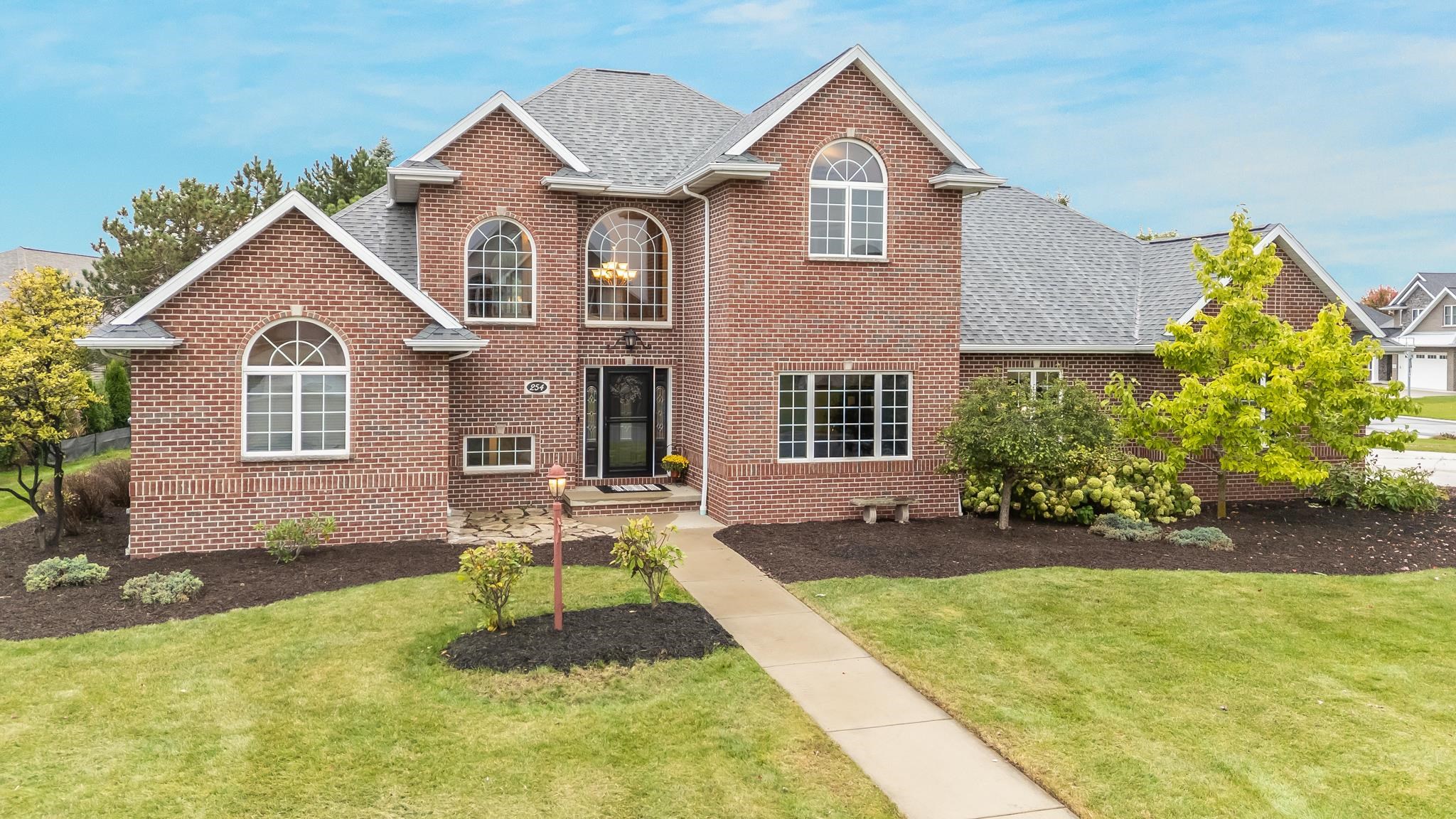
WRIGHTSTOWN, WI, 54180
Adashun Jones, Inc.
Provided by: Coldwell Banker Real Estate Group
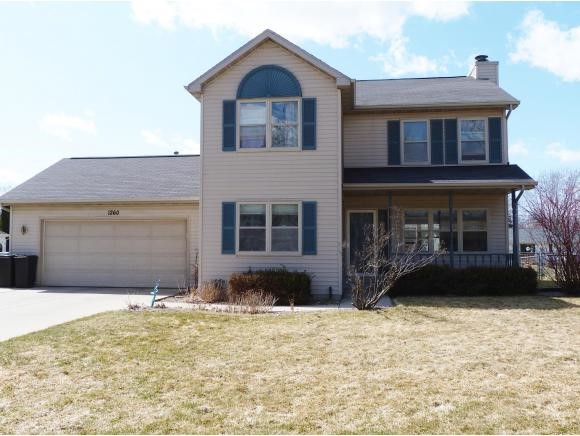
DE PERE, WI, 54115-1843
Adashun Jones, Inc.
Provided by: Coldwell Banker Real Estate Group

APPLETON, WI, 54915
Adashun Jones, Inc.
Provided by: LPT Realty
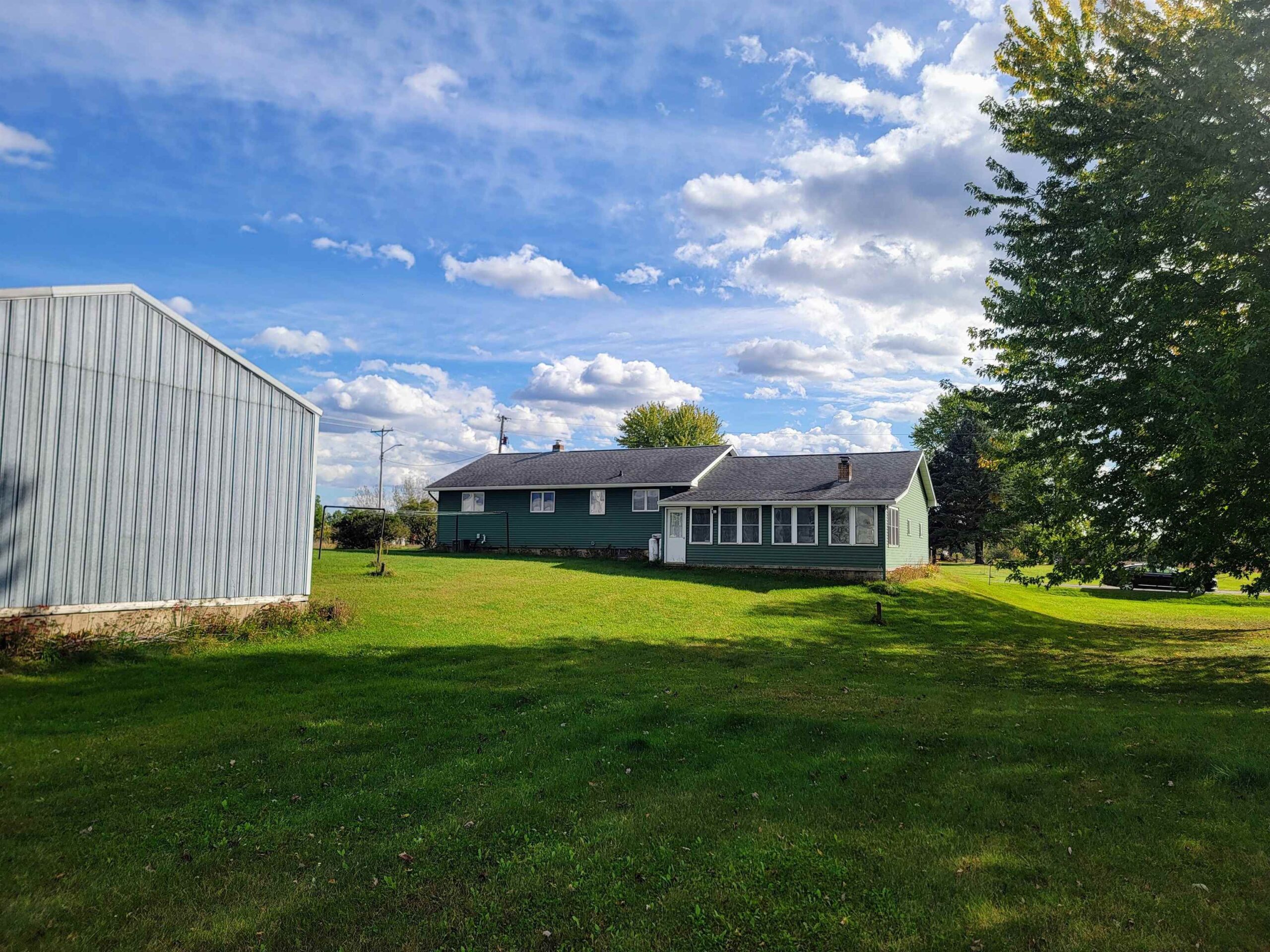
MANAWA, WI, 54949
Adashun Jones, Inc.
Provided by: Coldwell Banker Real Estate Group
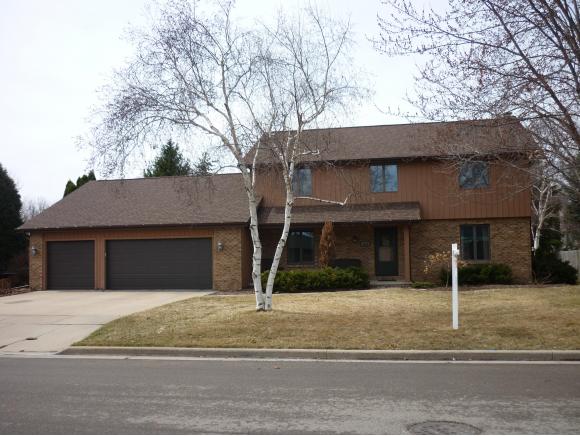
MENASHA, WI, 54952
Adashun Jones, Inc.
Provided by: RE/MAX 24/7 Real Estate, LLC
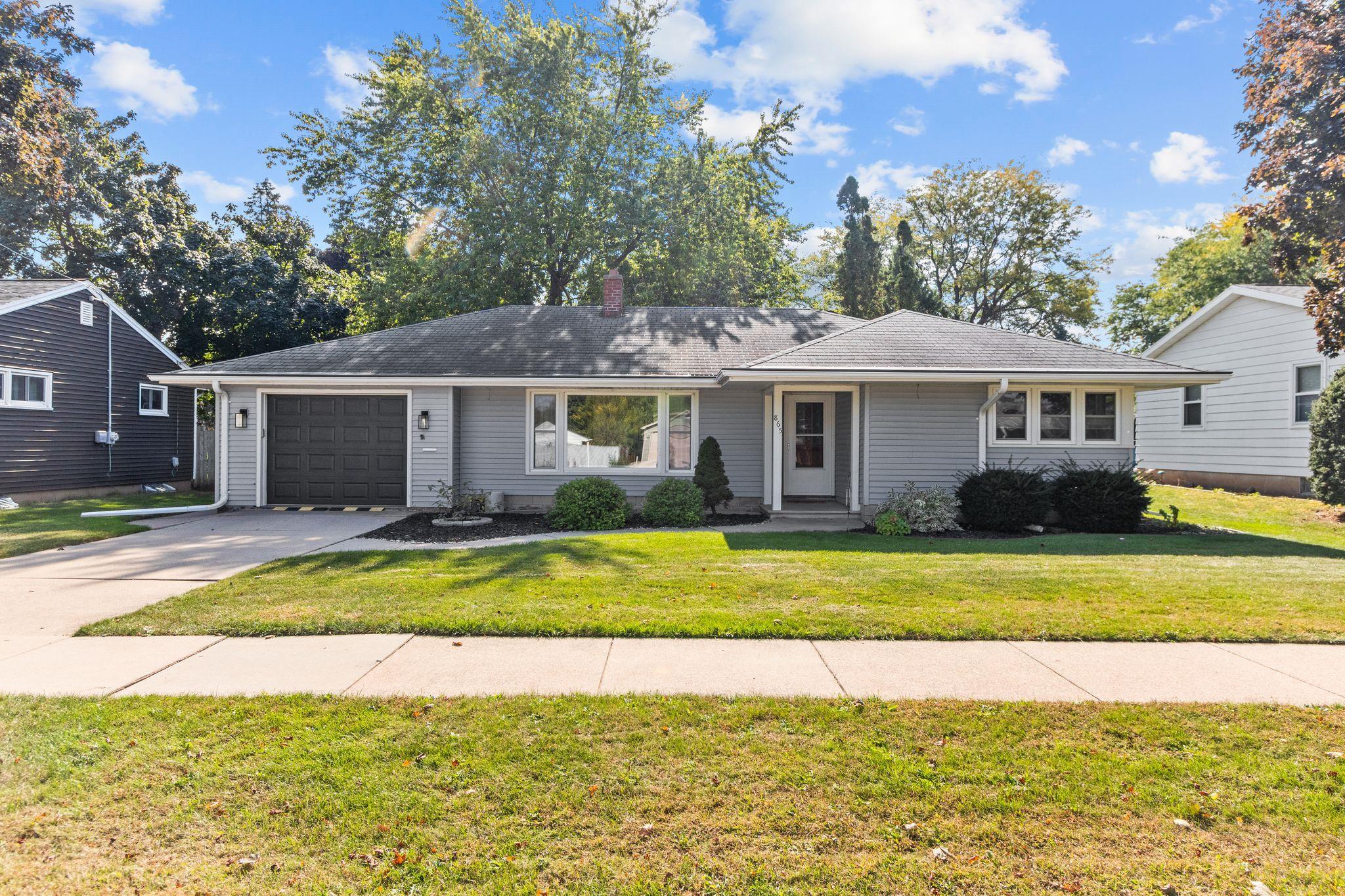
OSHKOSH, WI, 54902
Adashun Jones, Inc.
Provided by: Bridge Realty Partners
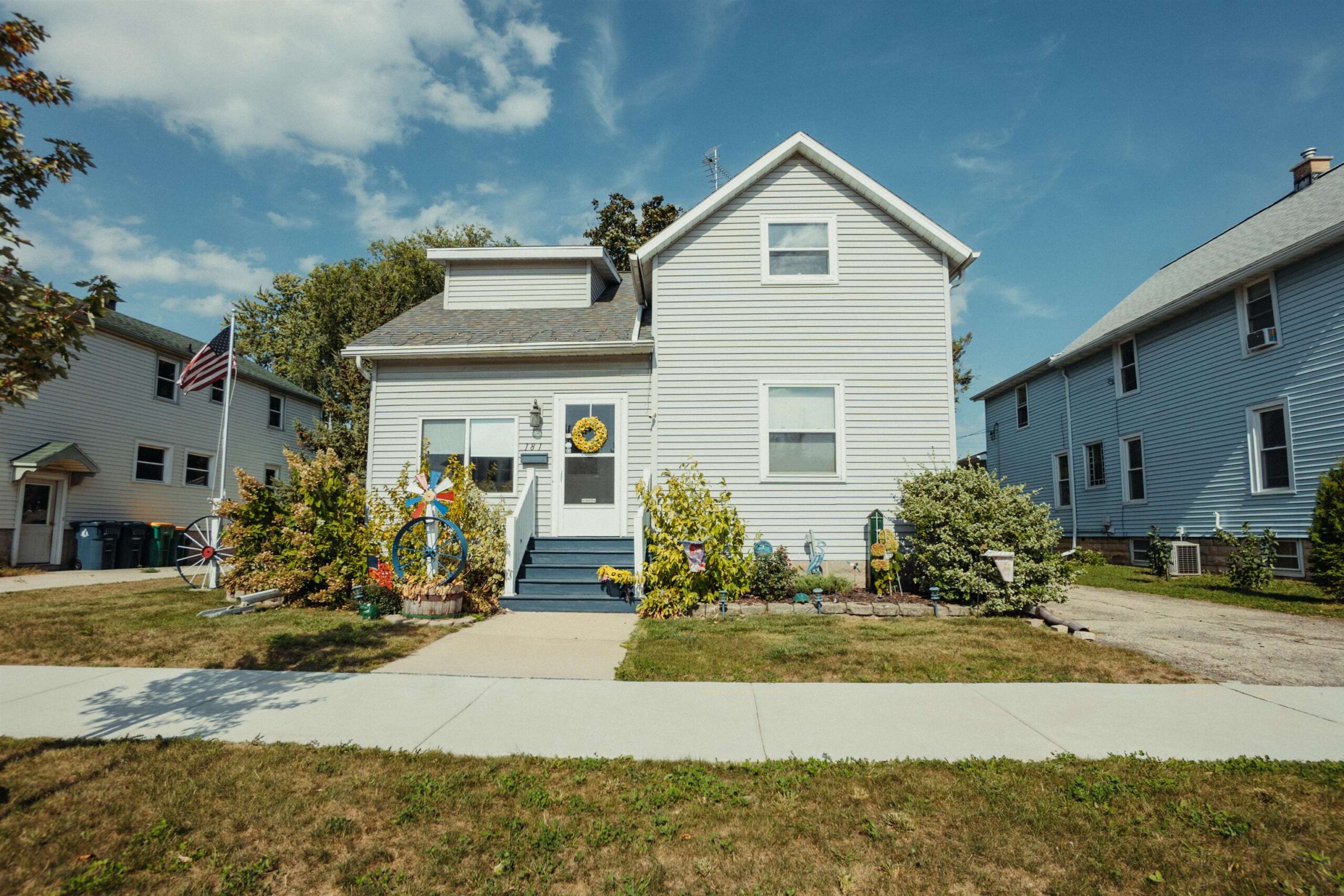
FOND DU LAC, WI, 54935
Adashun Jones, Inc.
Provided by: RE/MAX Heritage

