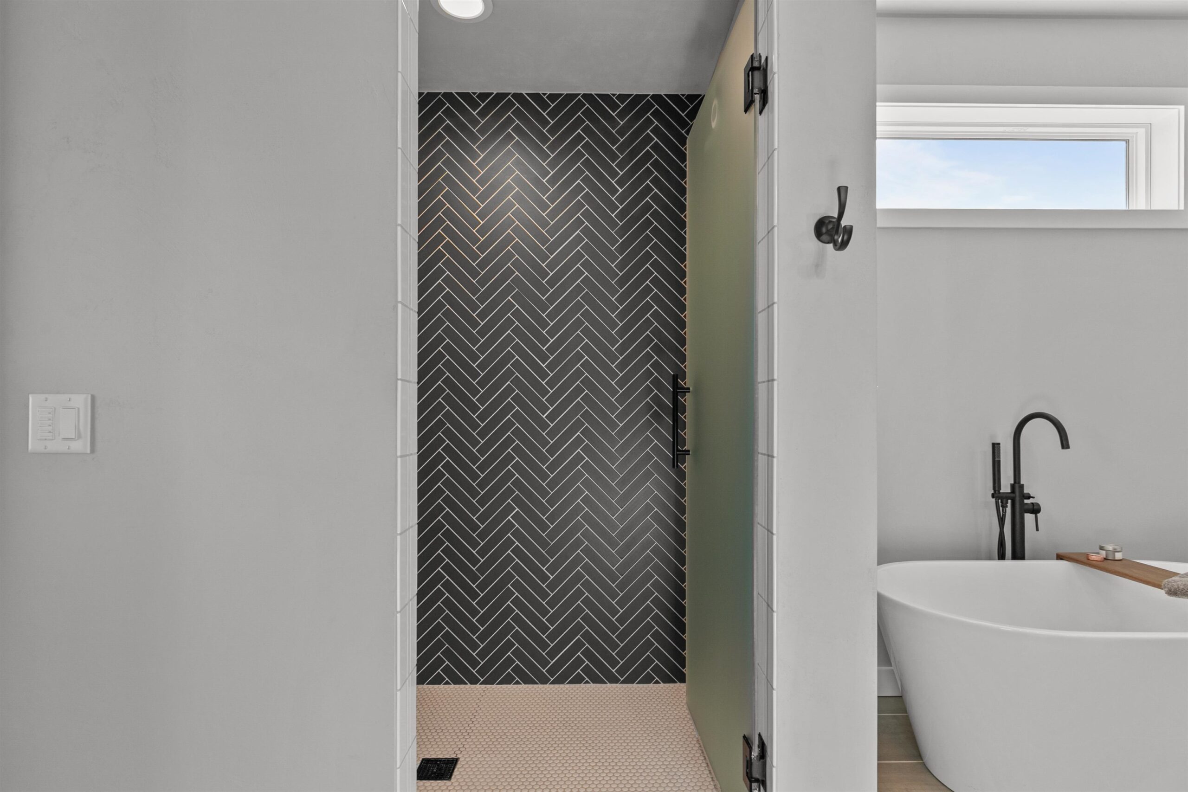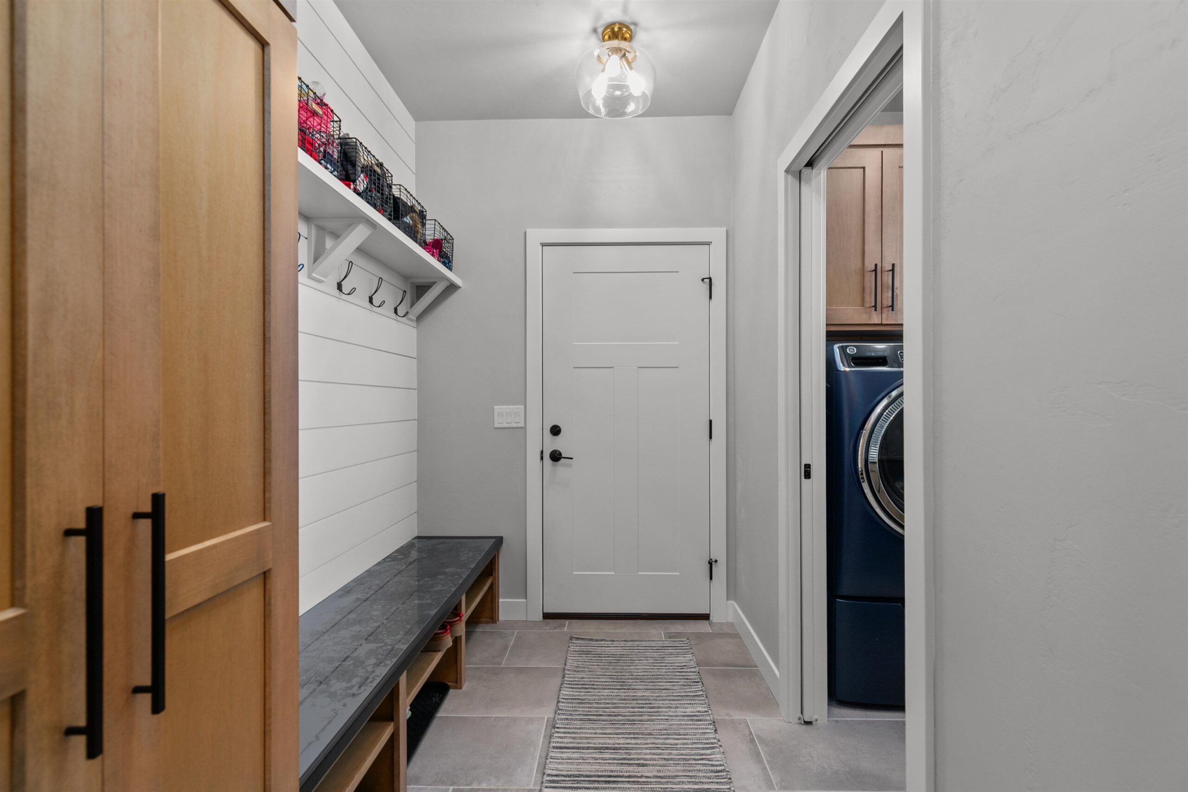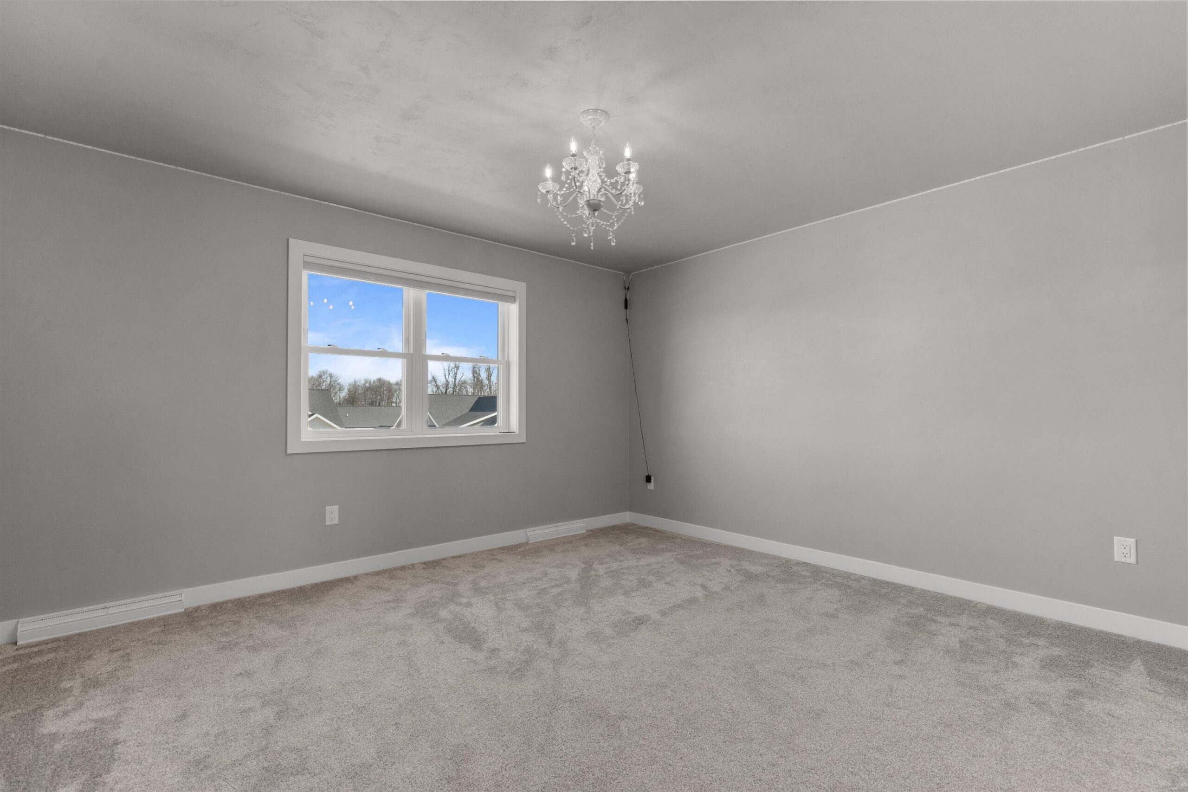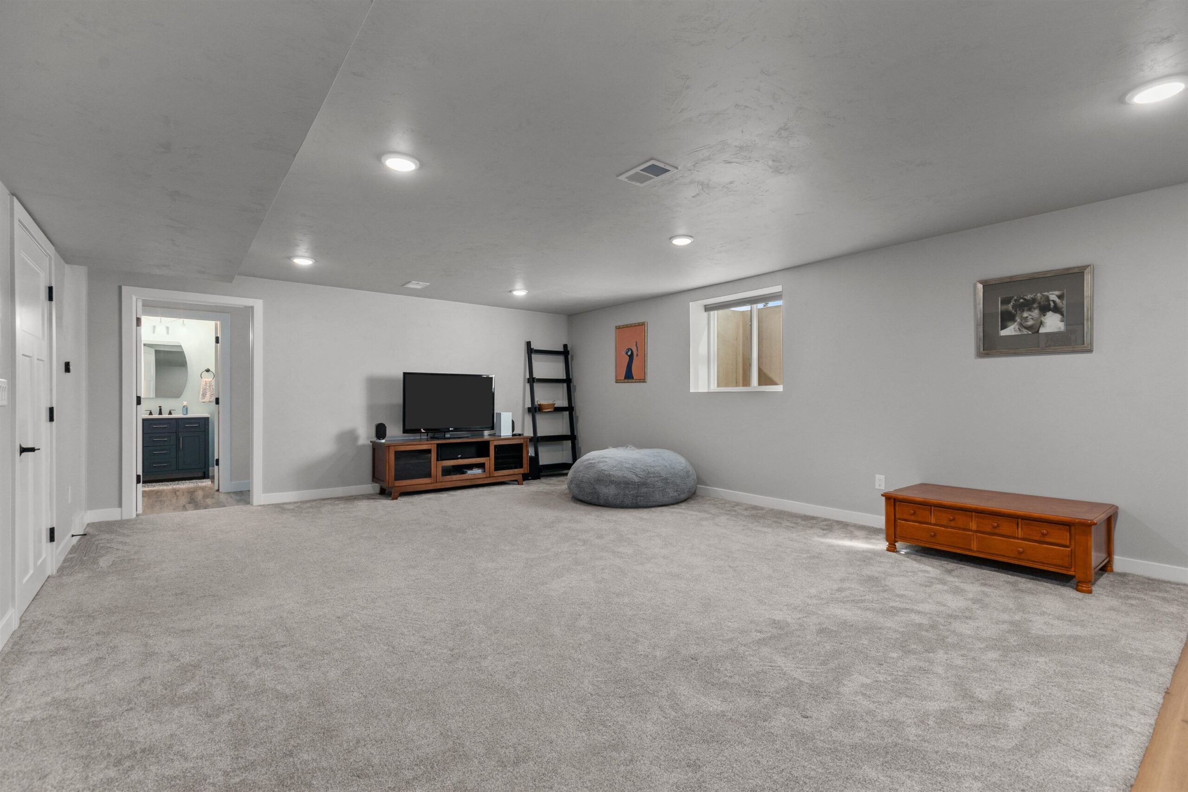


5
Beds
4
Bath
3,555
Sq. Ft.
Welcome to this stunning custom-built home by Rucon Construction, where modern design meets exceptional craftsmanship. With over 3,500 square feet of luxurious living space, this home offers upgrades galore and high-end finishes throughout. You will love the open-concept layout flooded with natural light, perfect for everyday living and entertaining. The spacious kitchen and living areas seamlessly blend style and functionality, while the large bedrooms provide comfort and privacy. The home features two egress windows and convenient basement access from the garage. Professionally landscaped yard is an entertainer’s dream. Every detail has been thoughtfully designed for both beauty and convenience. Located in the highly sought after Kimberly School District. Showings start 5/9.
- Total Sq Ft3555
- Above Grade Sq Ft2603
- Below Grade Sq Ft952
- Taxes8181
- Year Built2022
- Exterior FinishPet Containment Fnc-Elec Stone Vinyl Siding
- Garage Size3
- ParkingAttached Basement Garage Door Opener
- CountyCalumet
- ZoningResidential
Inclusions:
Dishwasher, Oven / Range, Refrigerator, Window Treatments, TV Mounts (Living Room and Patio), Sun Shades (Patio), Access Points and Switch.
Exclusions:
Personal Property, Washer, Dryer, TV's, TV mount in Primary and Upper Bedroom, Microwave, Garage Rubbermaid Wall Track System, Garage Wooden Workbench
- Exterior FinishPet Containment Fnc-Elec Stone Vinyl Siding
- Misc. InteriorAt Least 1 Bathtub Cable Available Gas Hi-Speed Internet Availbl Kitchen Island One Pantry Walk-in Closet(s) Wood/Simulated Wood Fl
- TypeResidential Single Family Residence
- HeatingForced Air Zoned
- CoolingCentral Air
- WaterPublic
- SewerPublic Sewer
- Basement8Ft+ Ceiling Finished Full Full Sz Windows Min 20x24 Radon Mitigation System Sump Pump
| Room type | Dimensions | Level |
|---|---|---|
| Bedroom 1 | 13x16 | Main |
| Bedroom 2 | 13x12 | Upper |
| Bedroom 3 | 12x13 | Upper |
| Bedroom 4 | 12x13 | Upper |
| Bedroom 5 | 10x10 | Lower |
| Family Room | 32x17 | Lower |
| Kitchen | 13x14 | Main |
| Living Room | 18x18 | Main |
| Dining Room | 13x12 | Main |
| Other Room | 8x8 | Main |
| Other Room 2 | 9x6 | Main |
| Other Room 3 | 5x9 | Main |
- For Sale or RentFor Sale
Contact Agency
Similar Properties
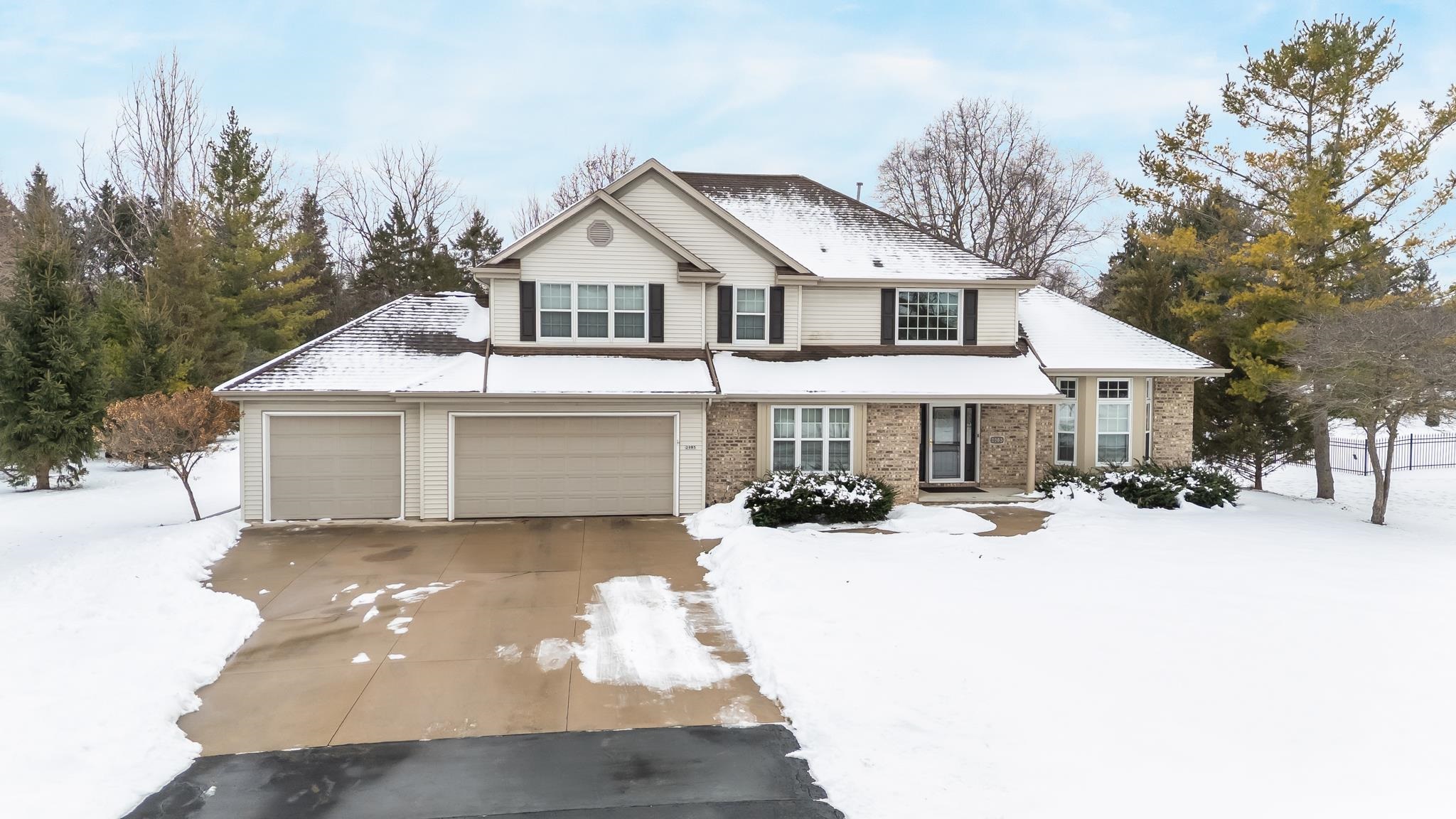
OSHKOSH, WI, 54904
Adashun Jones, Inc.
Provided by: Beiser Realty, LLC
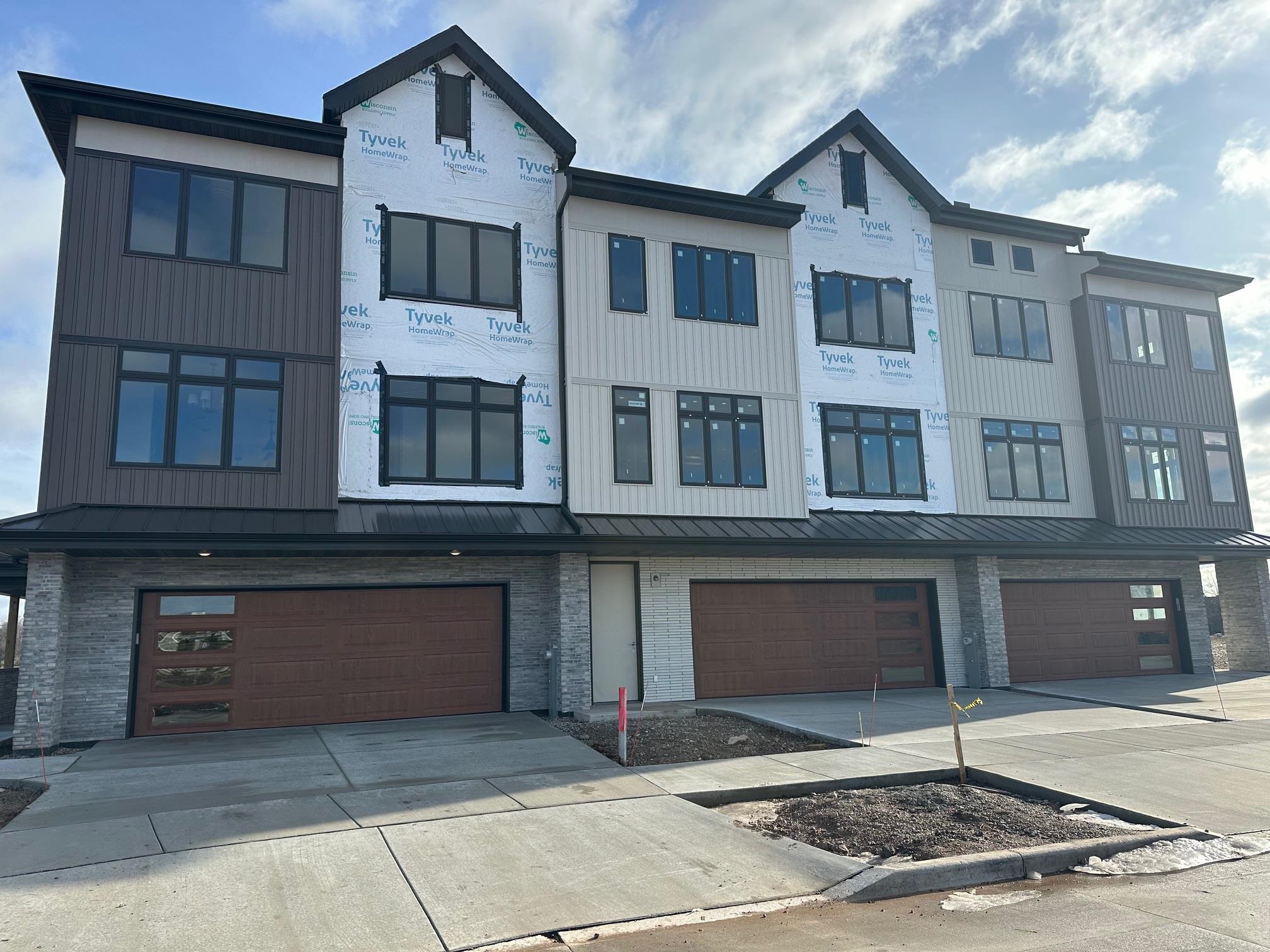
KIMBERLY, WI, 54136
Adashun Jones, Inc.
Provided by: Acre Realty, Ltd.
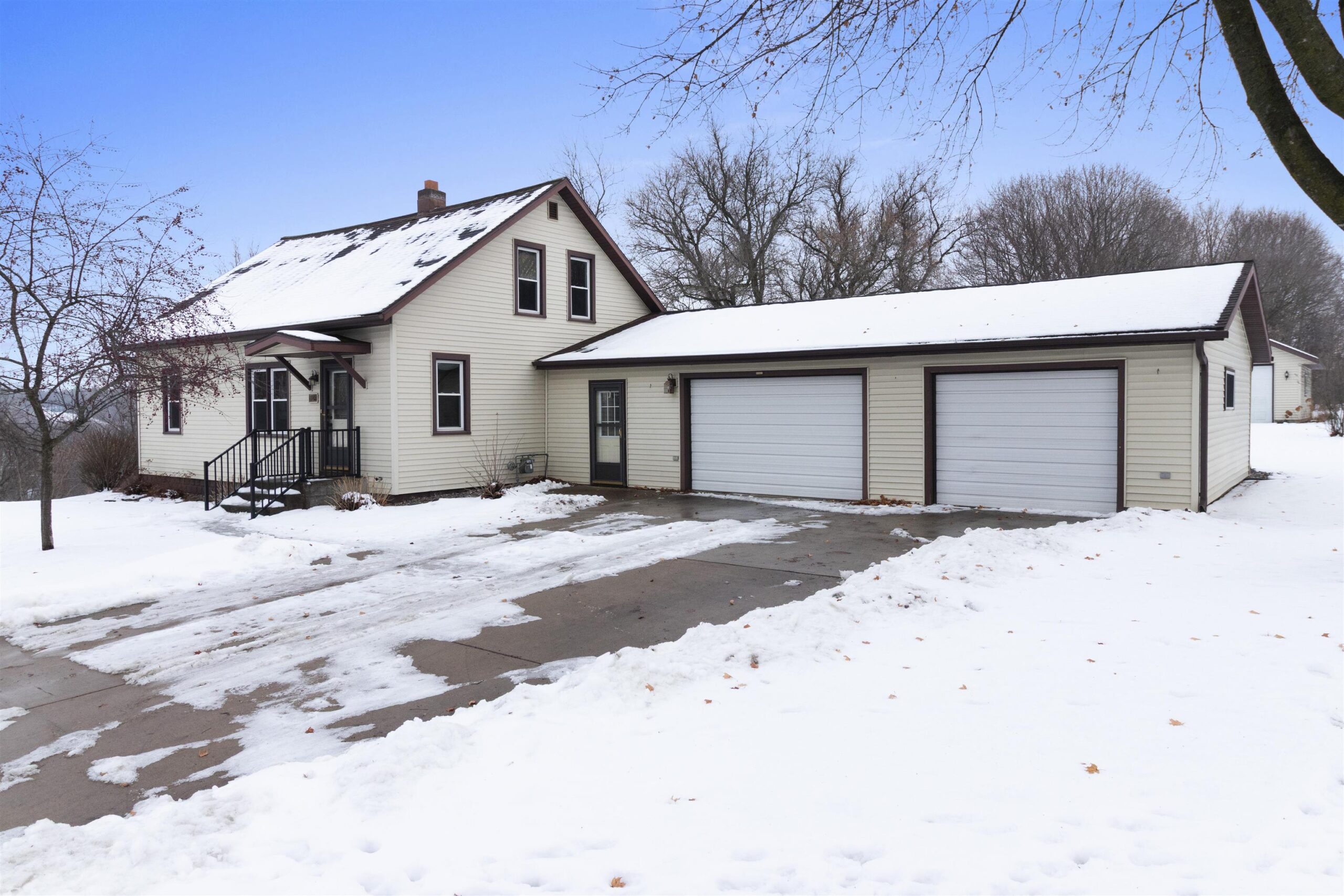
OCONTO FALLS, WI, 54154
Adashun Jones, Inc.
Provided by: Real Broker LLC
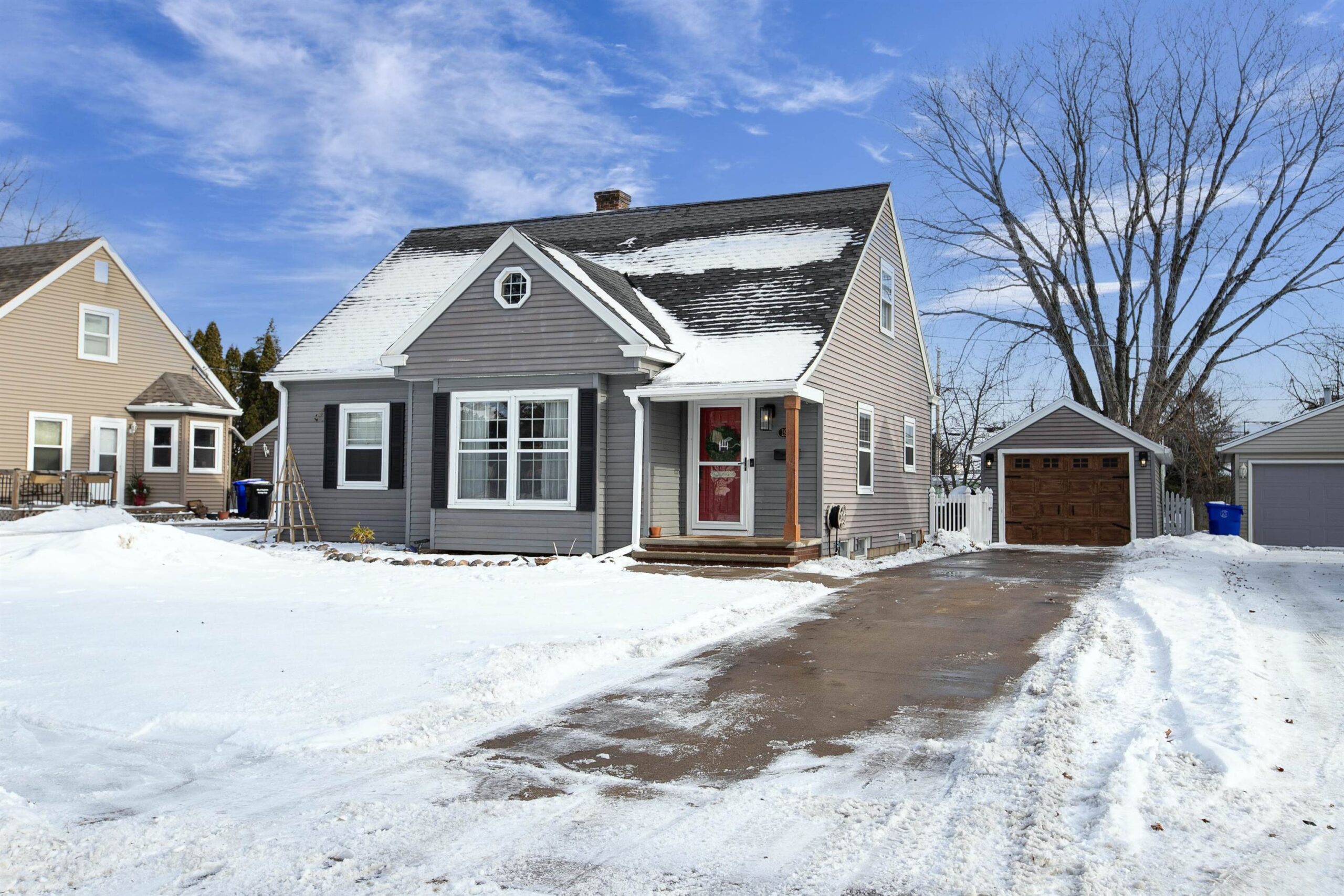
APPLETON, WI, 54911-3417
Adashun Jones, Inc.
Provided by: Century 21 Affiliated
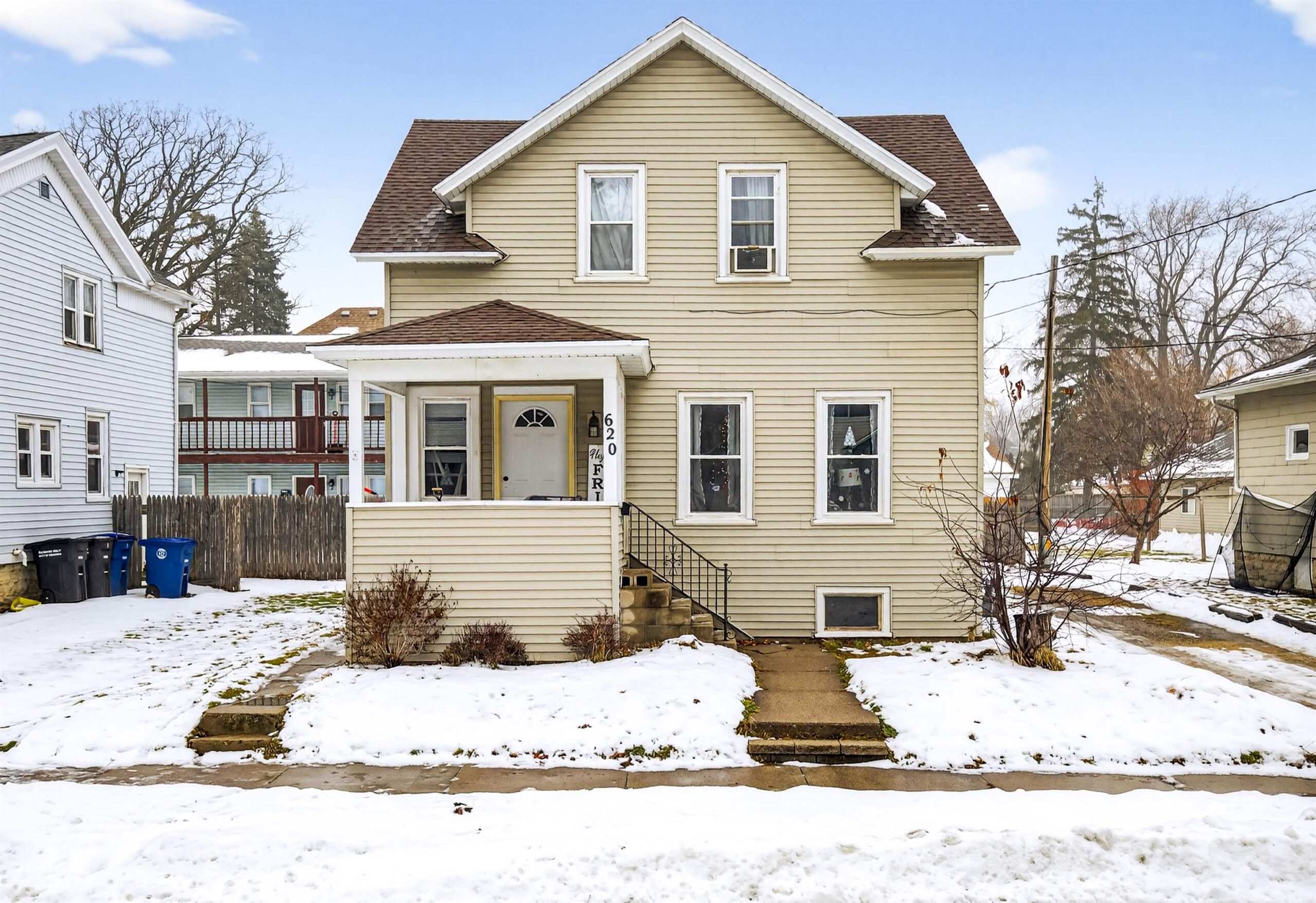
OSHKOSH, WI, 54901
Adashun Jones, Inc.
Provided by: LPT Realty
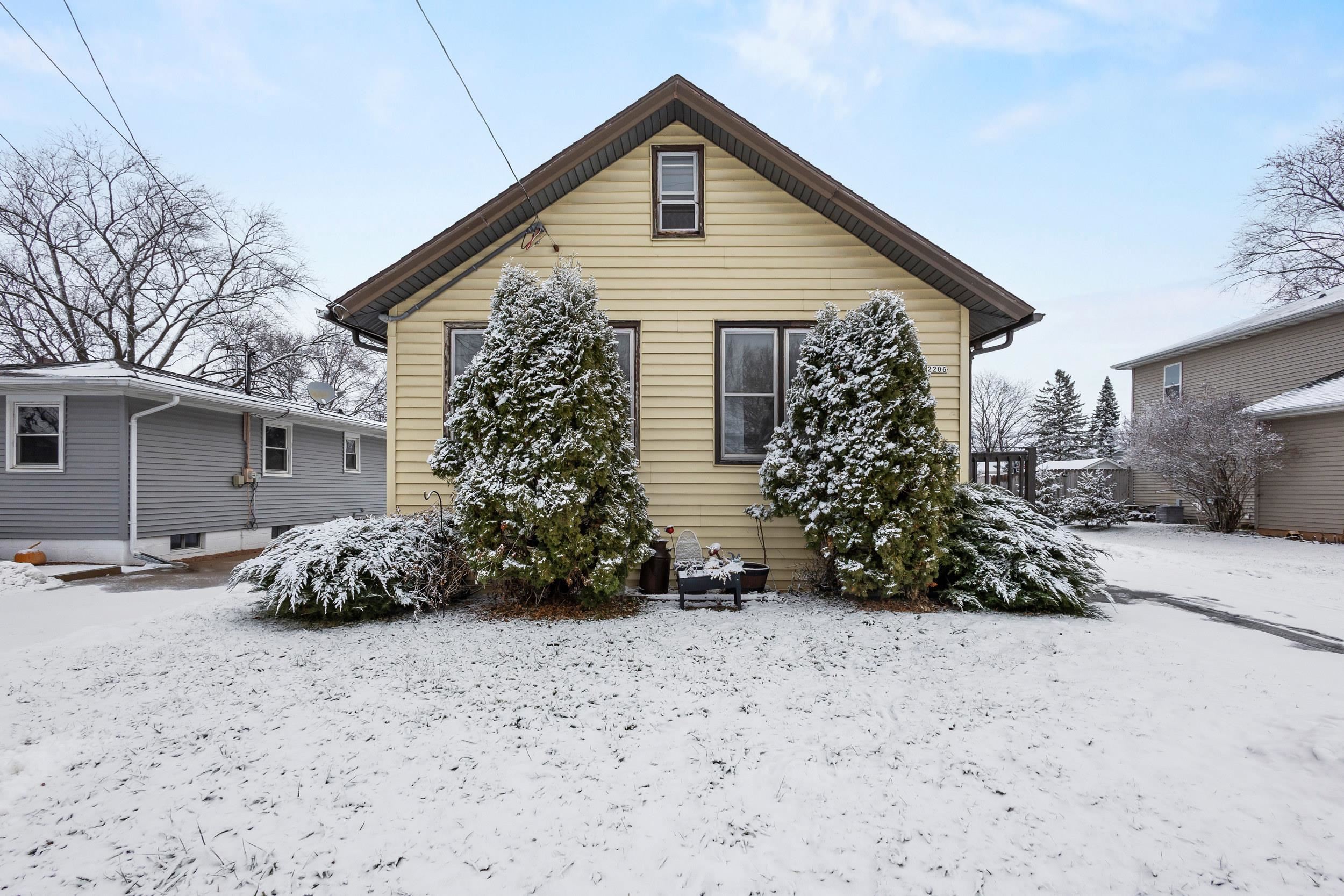
OSHKOSH, WI, 54901
Adashun Jones, Inc.
Provided by: Corbett Realty
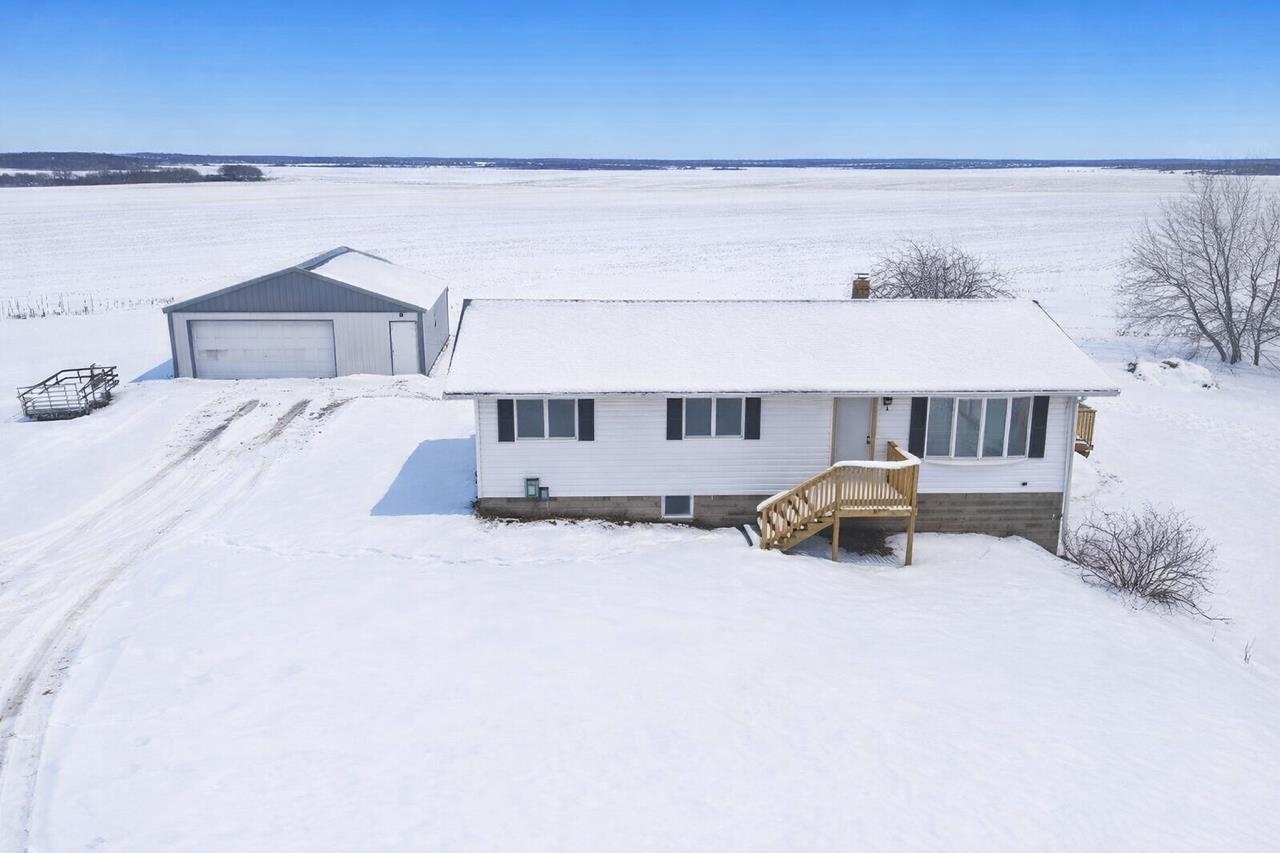
DAGGETT, MI, 49821
Adashun Jones, Inc.
Provided by: Weichert, Realtors-Your Home Team
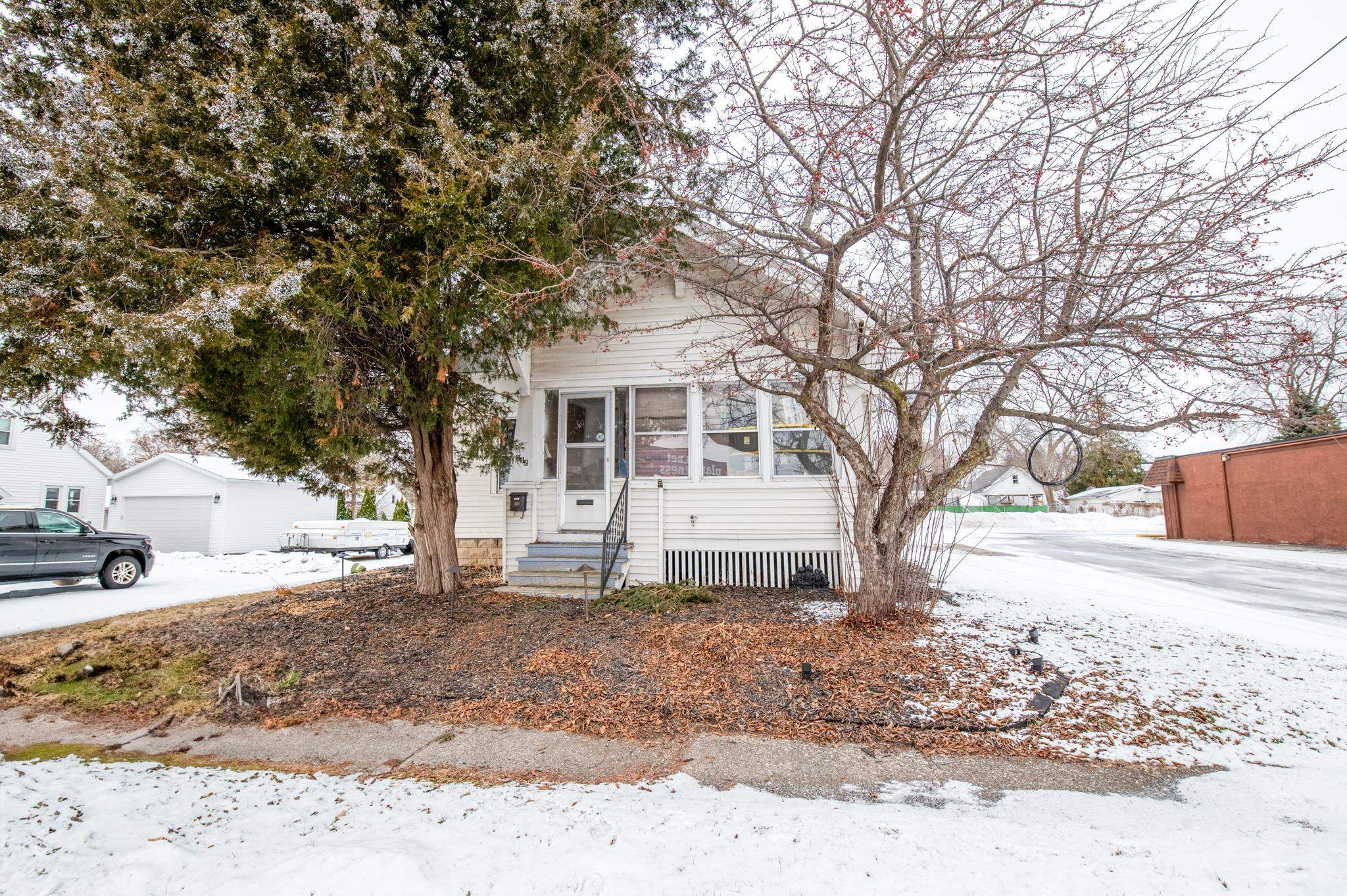
GREEN BAY, WI, 54302-2629
Adashun Jones, Inc.
Provided by: Keller Williams Green Bay
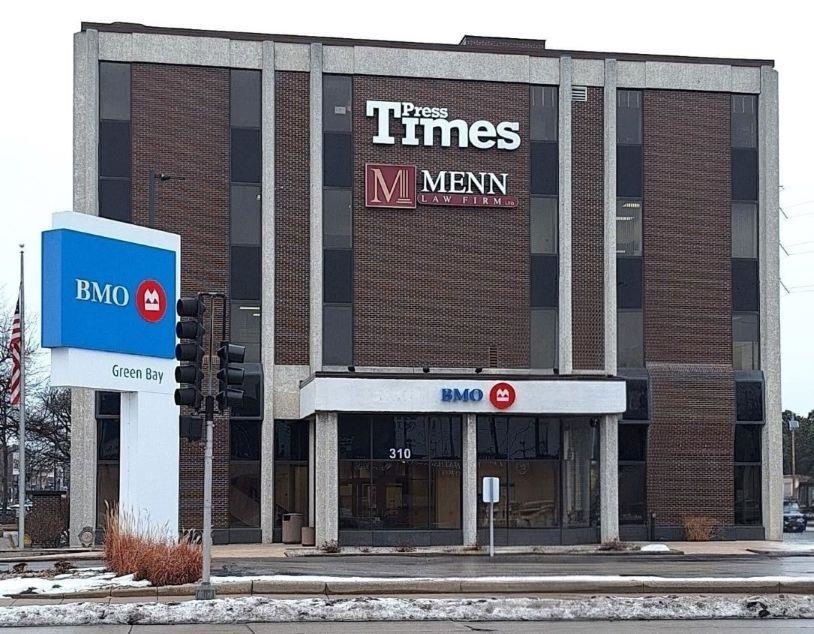
GREEN BAY, WI, 54303
Adashun Jones, Inc.
Provided by: Hilgenberg Realty
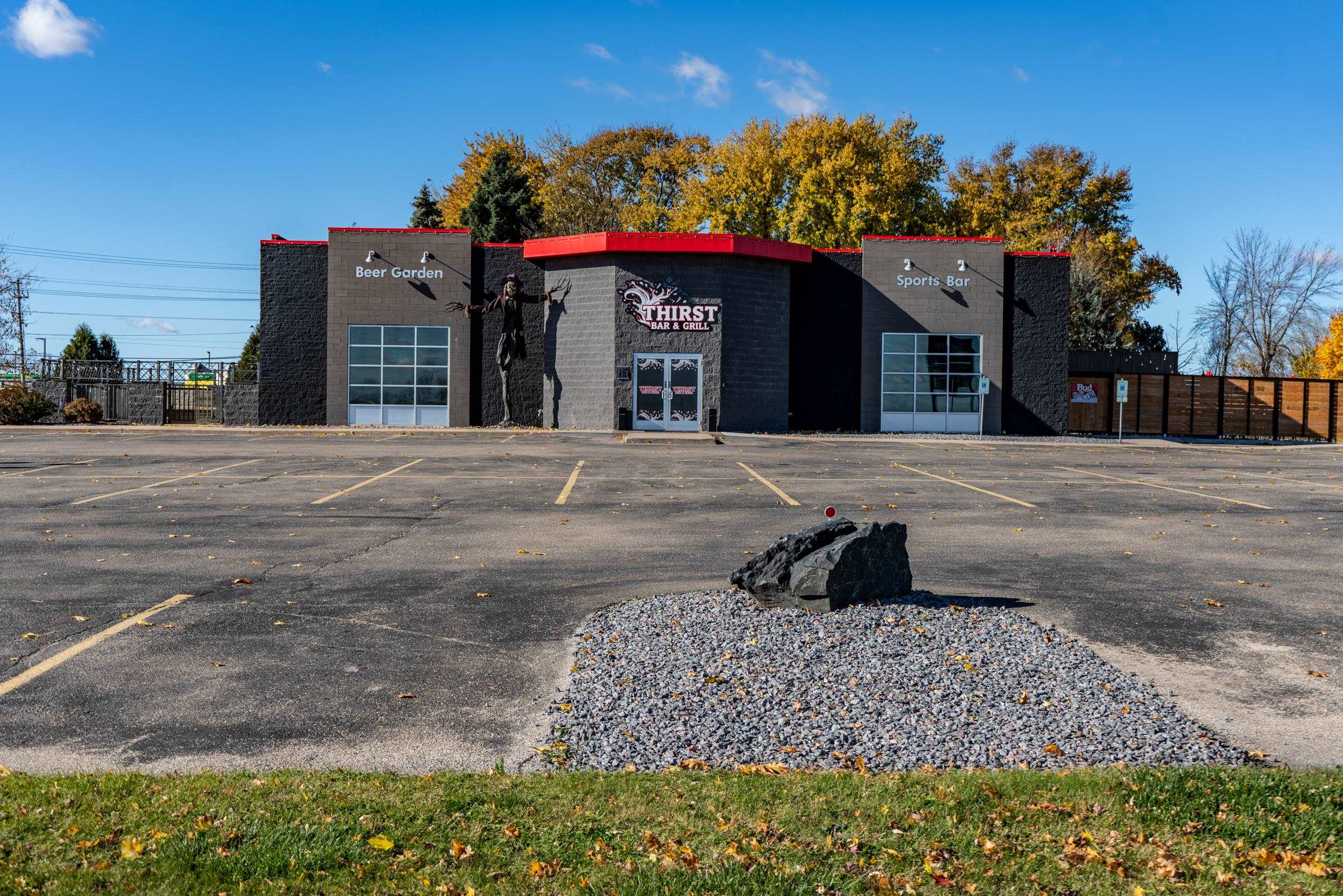
GREENVILLE, WI, 54952
Adashun Jones, Inc.
Provided by: Coaction Real Estate, LLC

