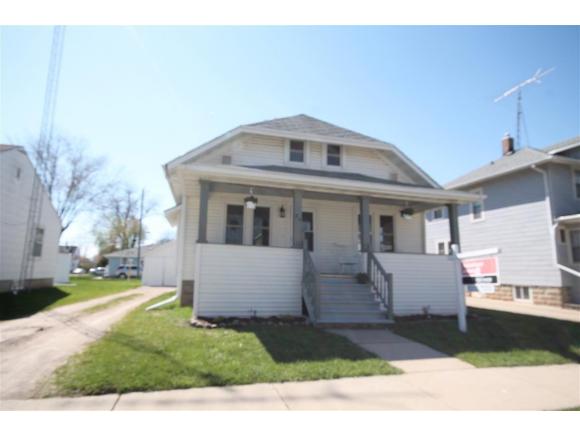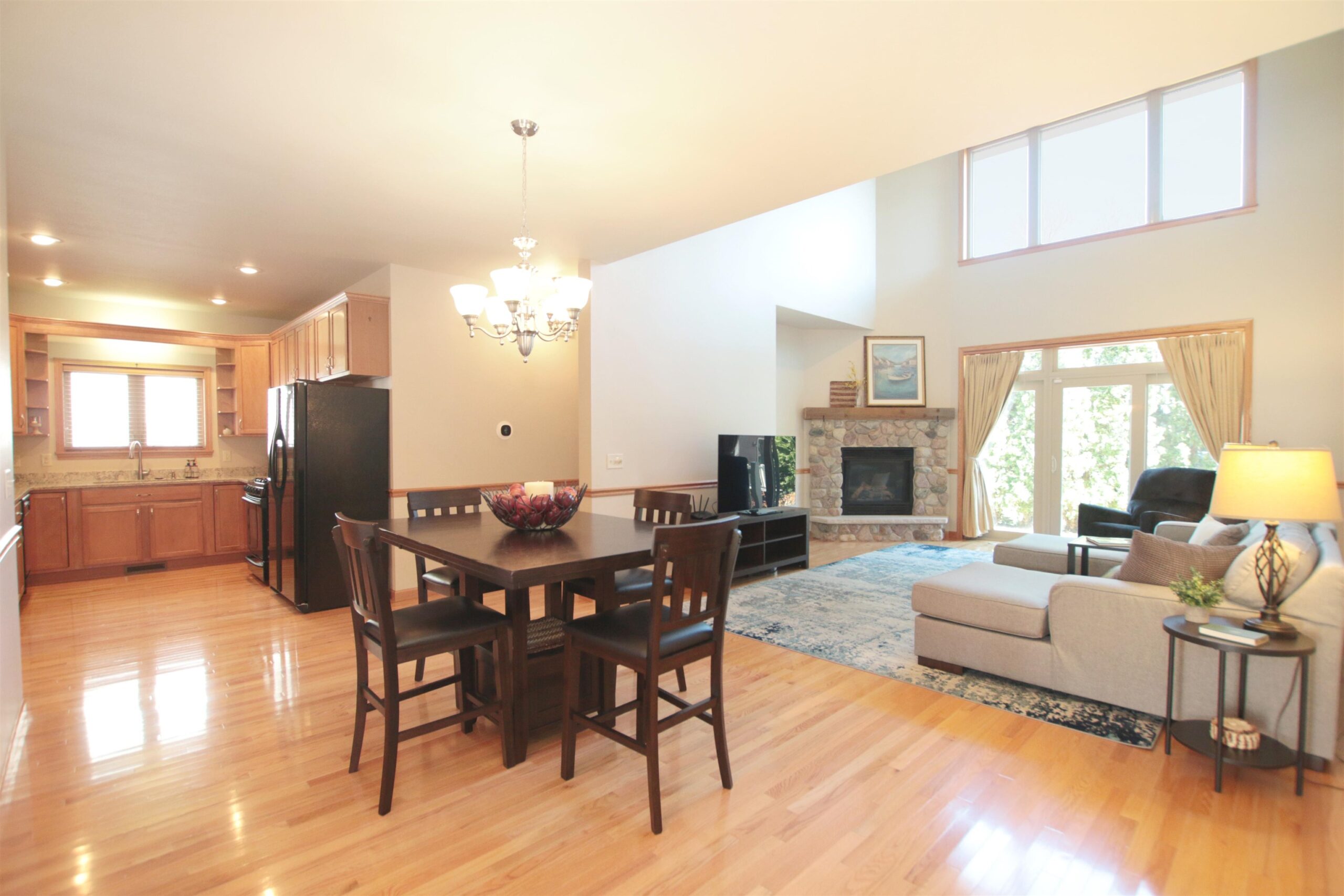


SOLD
3
Beds
3
Bath
2,052
Sq. Ft.
Pristine Condition! Impeccable maintenance & quality finishes make this well designed condo with over 2000 sq. ft. welcoming & livable. A large living room with a gas fireplace, main floor master suite, well equipped kitchen with quartz counters & a first floor laundry are the core of this special condo. Upstairs are 2 bedrooms, a full bath, loft area, & office/bonus room providing room for all. Fresh paint, gleaming hardwood floors, & loads of newer carpeting gives the feel of new construction. Enjoy the patio with lake views plus the convenience of launch & docking opportunities based on availability. Most furnishings are available for purchase too! *Frontage is appox w GIS tool.*Offers to be presented as received but a decision made on Monday, April 22nd.
Your monthly payment
$0
- Total Sq Ft2052
- Above Grade Sq Ft2052
- Taxes4156.16
- Year Built2005
- Exterior FinishBrick Vinyl
- ParkingAttached Garage - 2 Car Garage Door Opener
- CountyFond du Lac
- ZoningResidential
Inclusions:
Refrigerator, Stove, Dishwasher, Microwave, Washer and Dryer, Window Treatments, Water Softener, Garage Door Opener & Remote, Garbage & Recycle Bins
Exclusions:
Sellers Personal Property not on or attached to the Bill of Sale, Car Charging Unit in the Garage.
- Exterior FinishBrick Vinyl
- Misc. InteriorBalcony/Deck/Patio Gas One Water Softener-Own/Inc
- TypeCondo Condominium
- HeatingCentral Forced Air
- WaterShared Private Well
- SewerMunicipal Sewer Near
- Water Body NameWinnebago
| Room type | Dimensions | Level |
|---|---|---|
| Bedroom 1 | 15x12 | Main |
| Bedroom 2 | 15x14 | Upper |
| Bedroom 3 | 12x10 | Upper |
| Kitchen | 10x9 | Main |
| Living Or Great Room | 17x14 | Main |
| Dining Room | 14x12 | Main |
| Other Room | 12x11 | Upper |
| Other Room 2 | 14x7 | Upper |
| Other Room 3 | 6x5 | Main |
- For Sale or RentFor Sale
- Association AmenitiesCommon Green Space
Contact Agent
Similar Properties

REDGRANITE, WI, 54970-9590
Adashun Jones, Inc.
Provided by: Coldwell Banker Real Estate Group

WAUTOMA, WI, 54982
Adashun Jones, Inc.
Provided by: Gaatz Real Estate

DE PERE, WI, 54115
Adashun Jones, Inc.
Provided by: Mark D Olejniczak Realty, Inc.

ADAMS, WI, 53910
Adashun Jones, Inc.
Provided by: First Weber, Inc.

CLINTONVILLE, WI, 54929-1403
Adashun Jones, Inc.
Provided by: Keller Williams Fox Cities

CRIVITZ, WI, 54114
Adashun Jones, Inc.
Provided by: Symes Realty, LLC

PEMBINE, WI, 54156
Adashun Jones, Inc.
Provided by: Coldwell Banker Real Estate Group

FOND DU LAC, WI, 54935
Adashun Jones, Inc.

ARMSTRONG CREEK, WI, 54103
Adashun Jones, Inc.
Provided by: Berkshire Hathaway HomeServices Starck Real Estate










