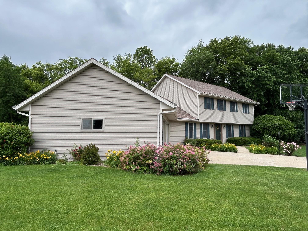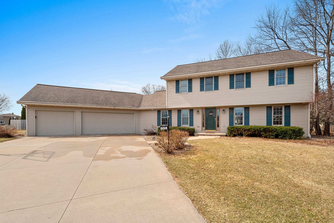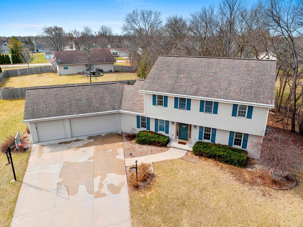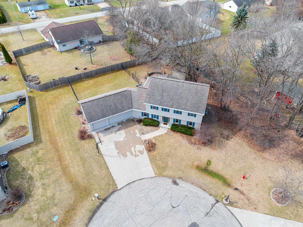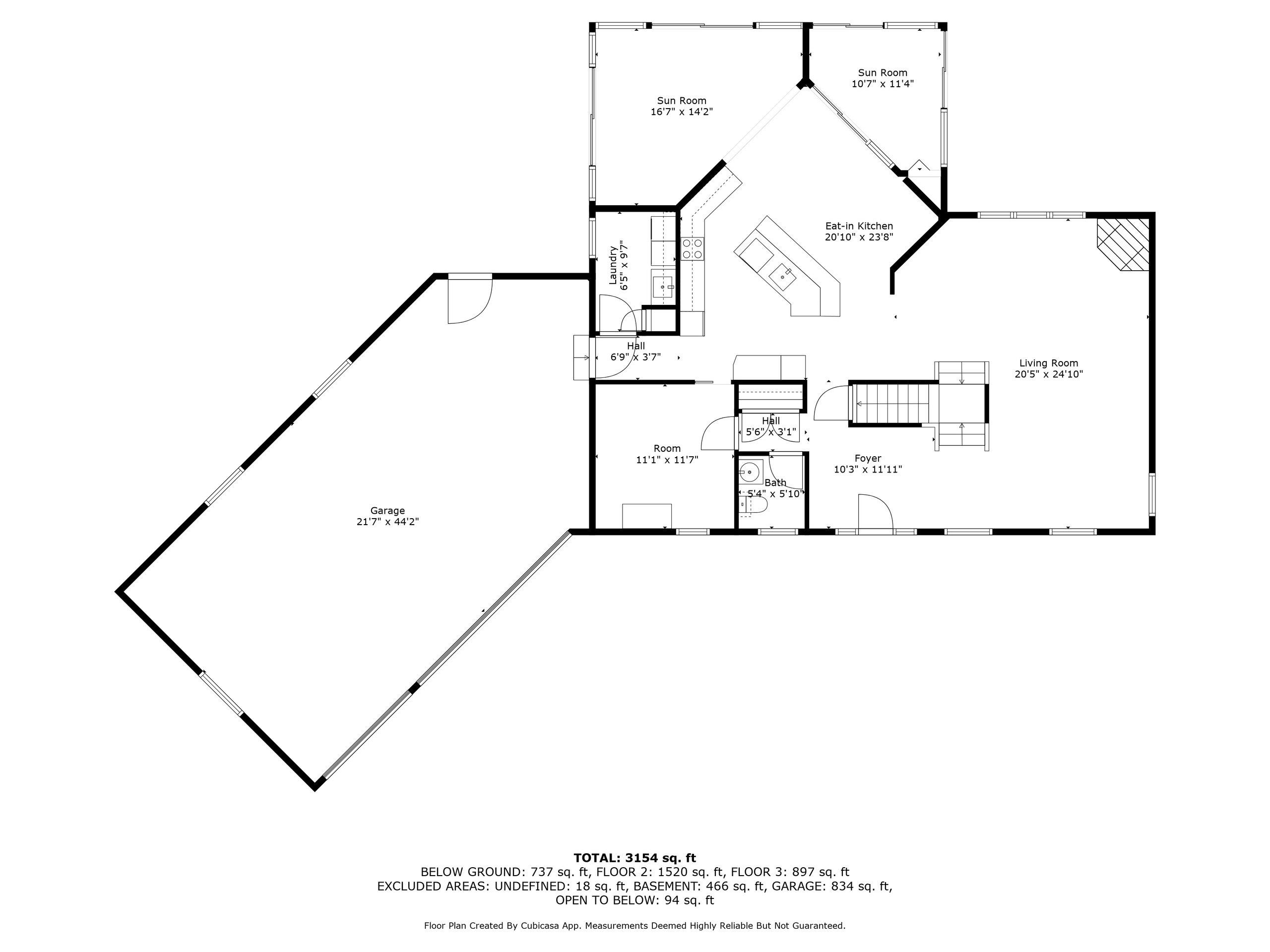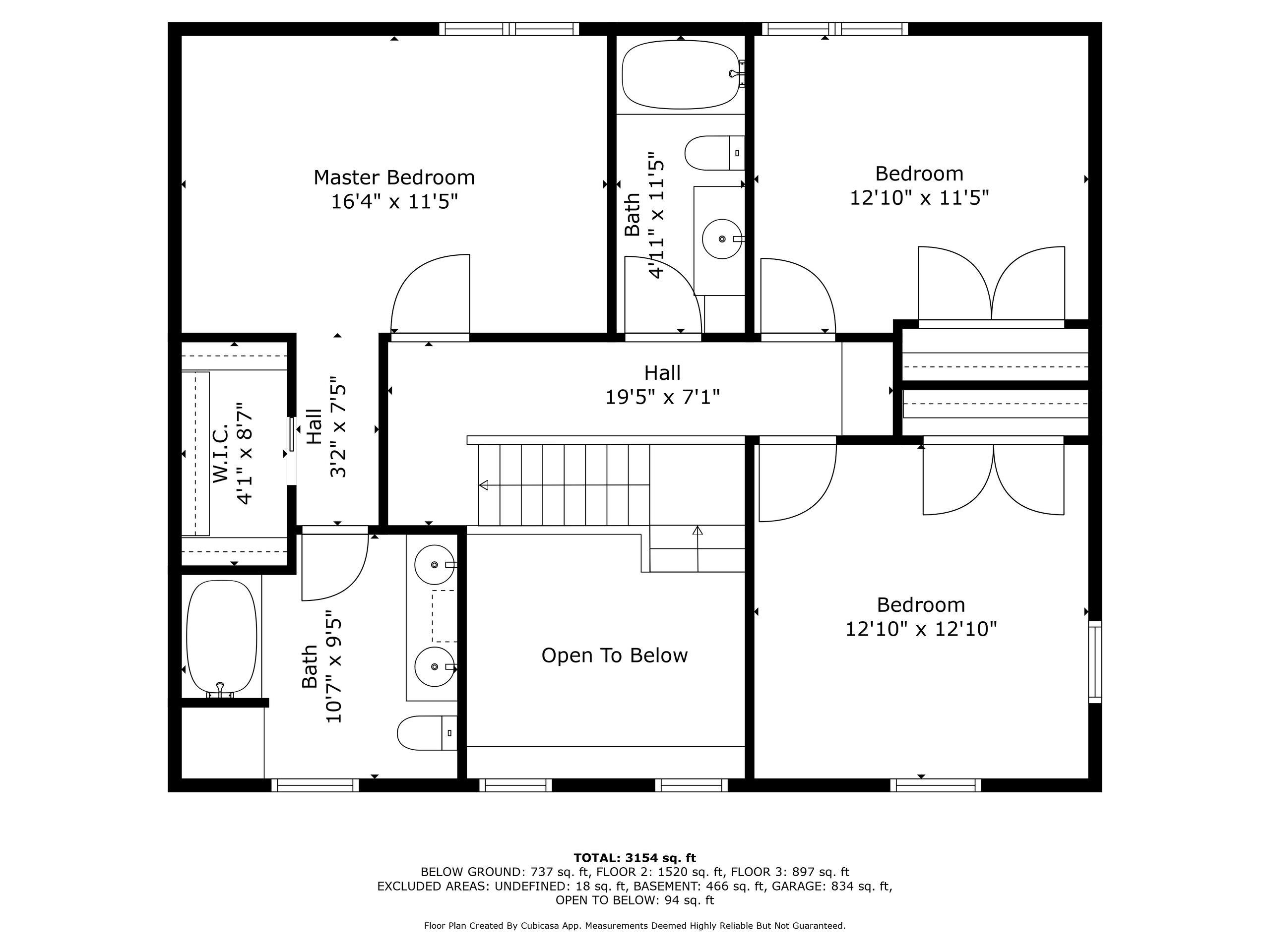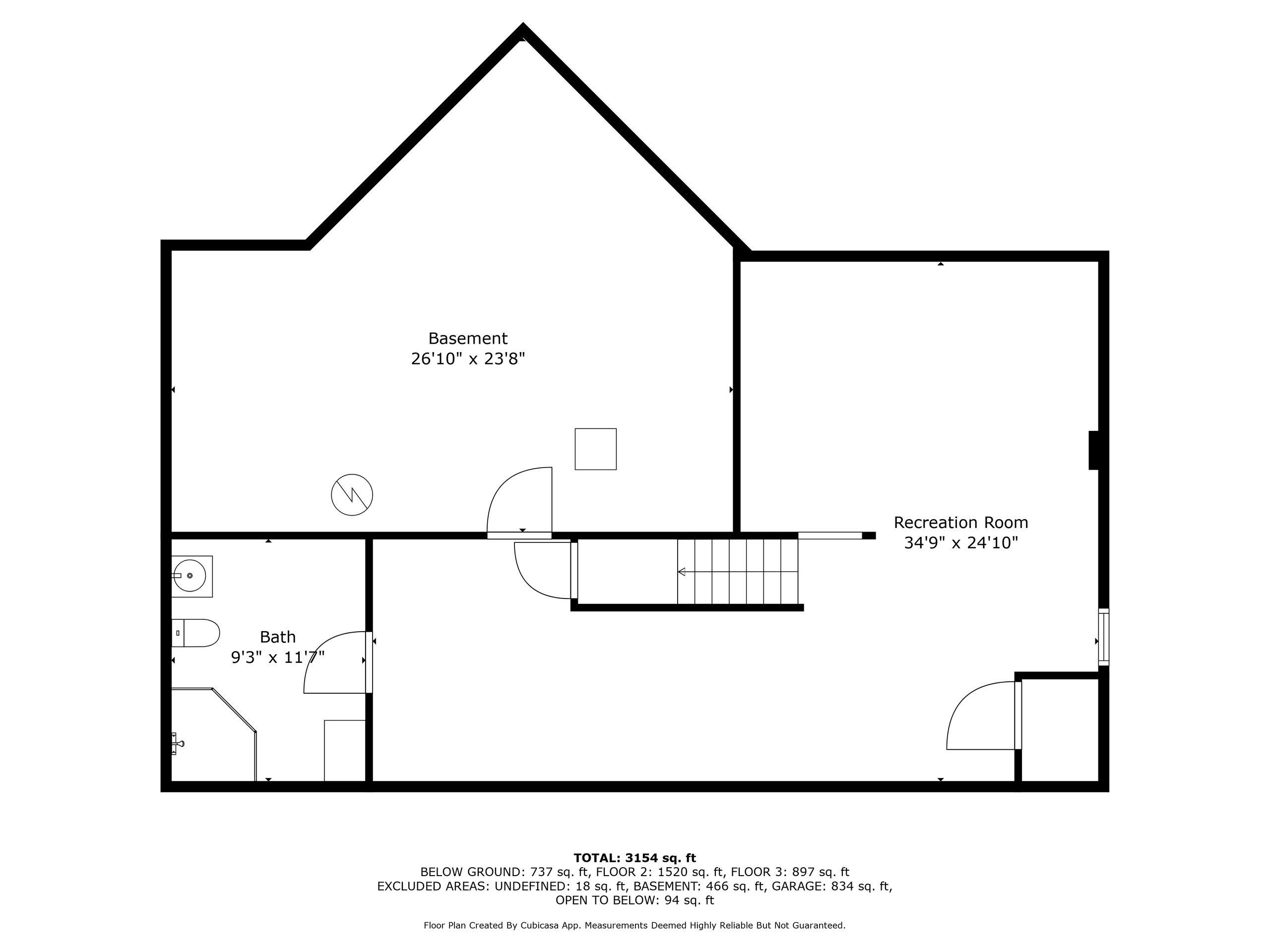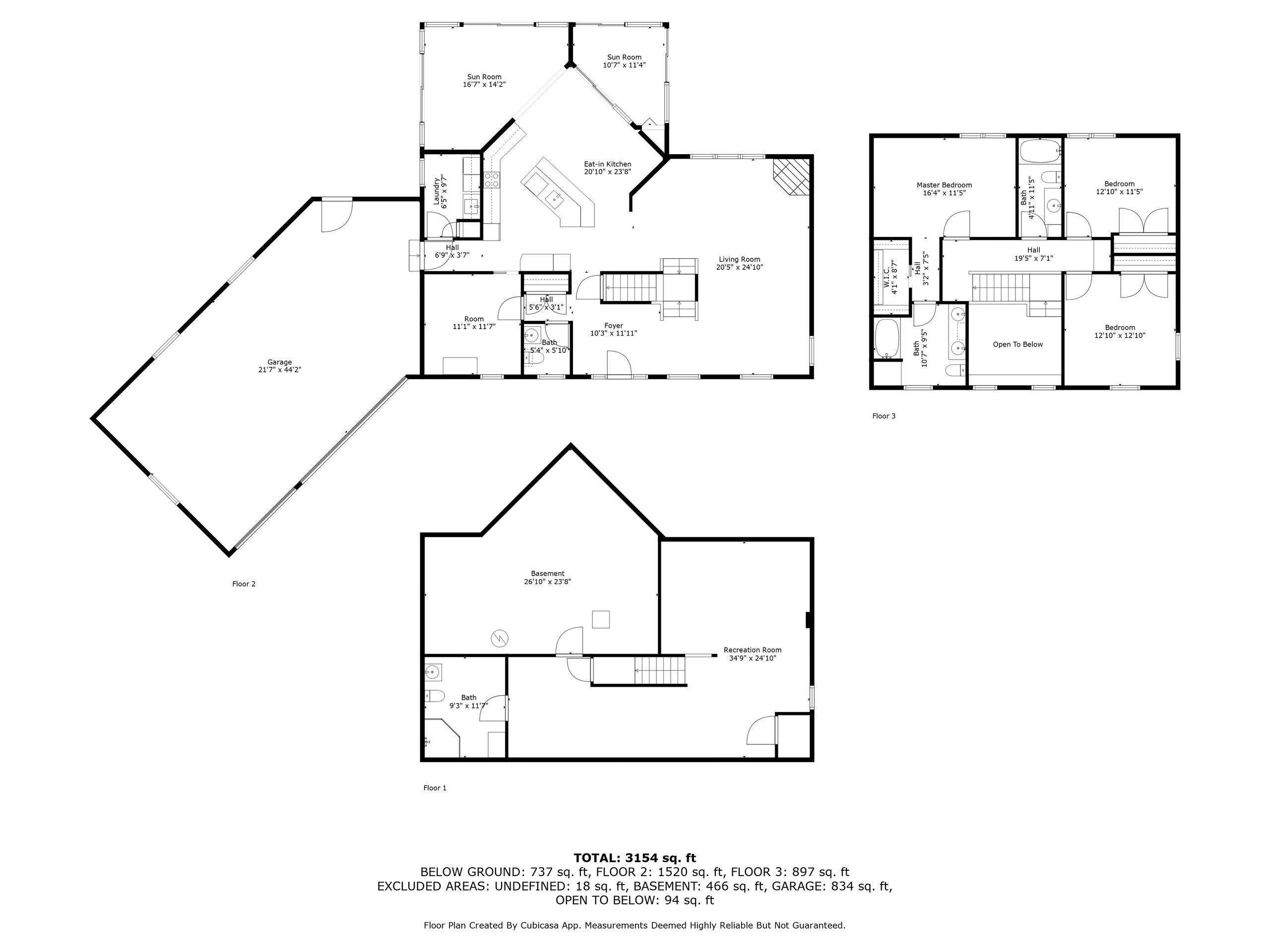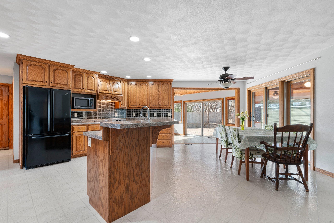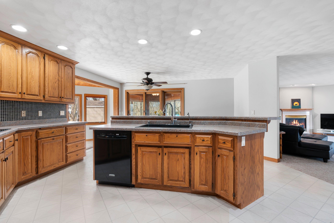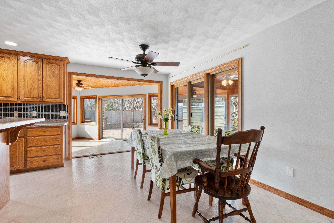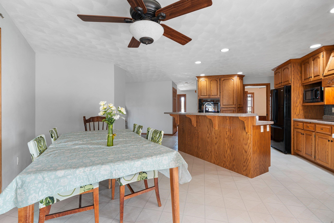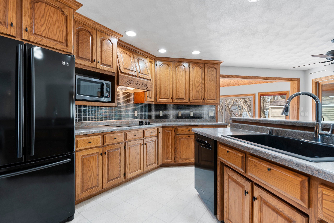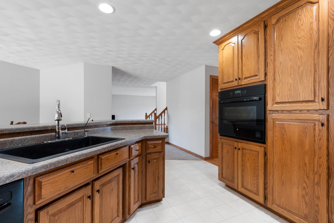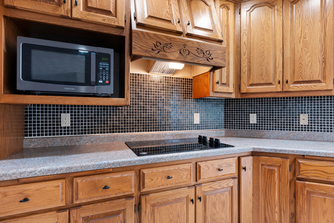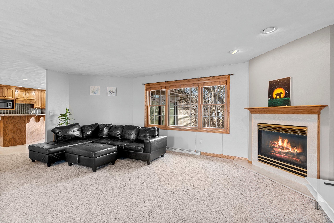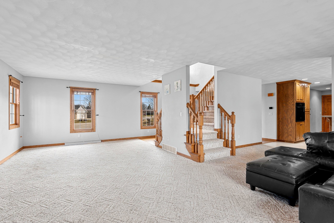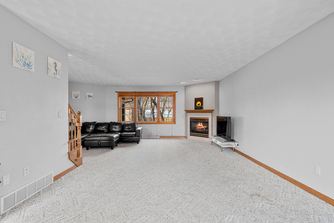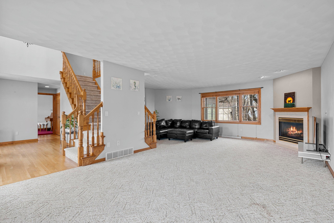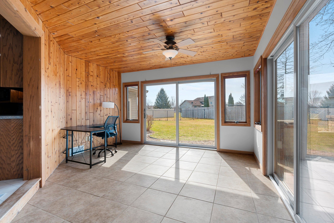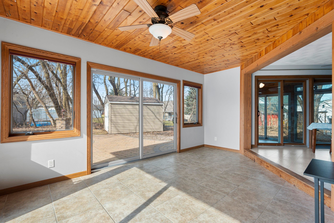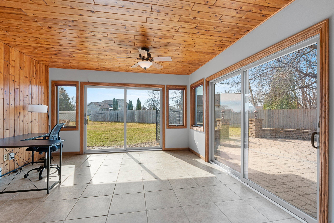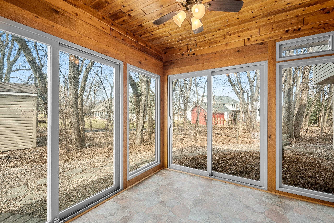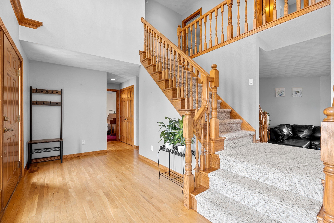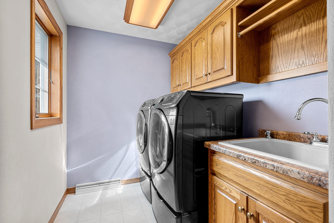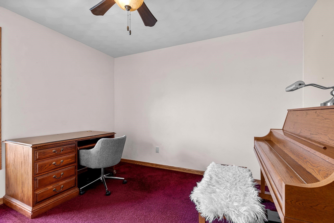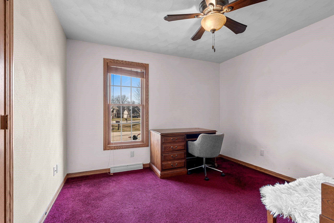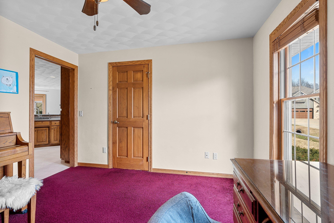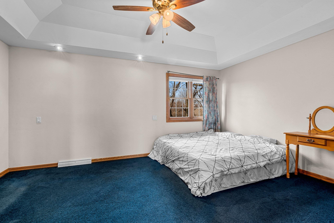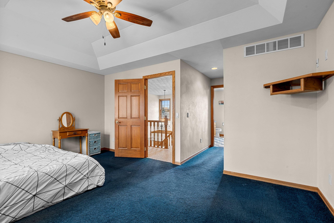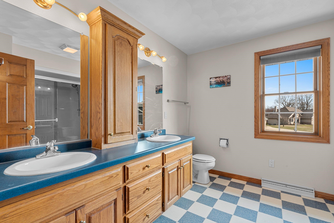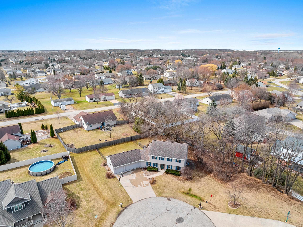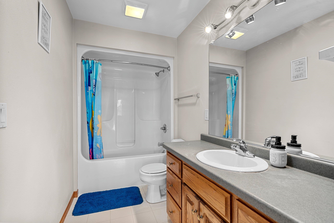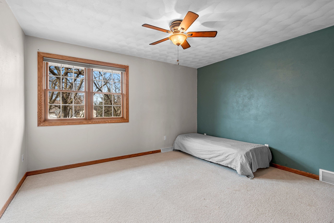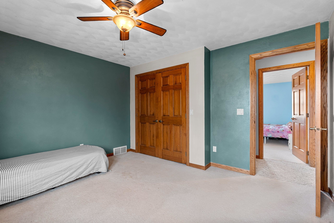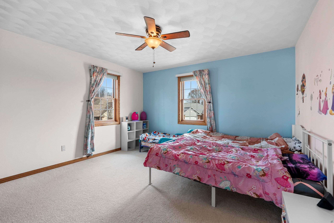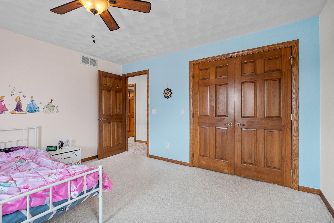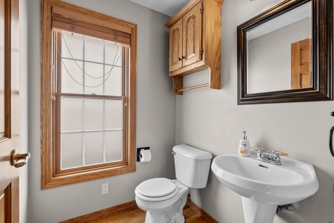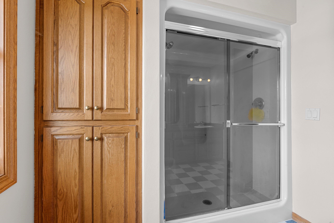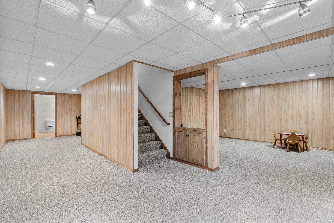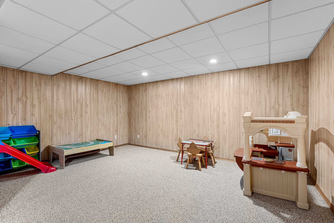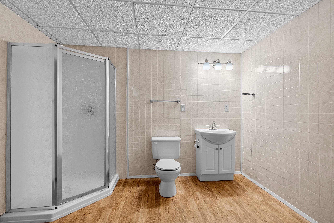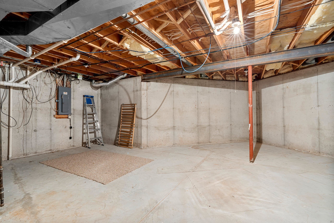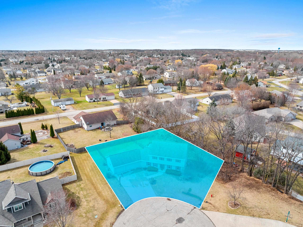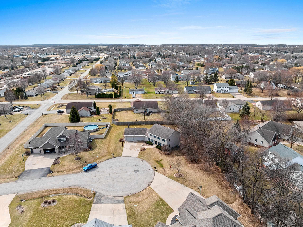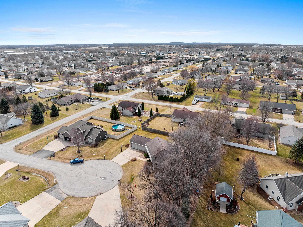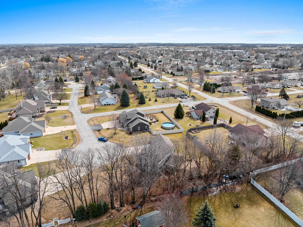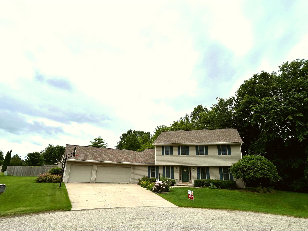
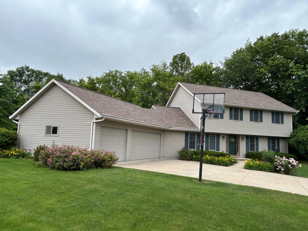
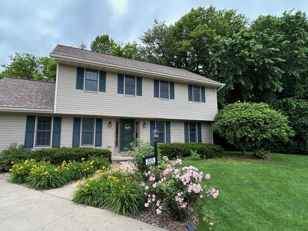
4
Beds
4
Bath
4,001
Sq. Ft.
Location! Location! Location! Make it yours before new school year start! This 4-bedroom, 3.5-bathroom residence situated in the sought-after Kimberly school district is nestled within a cul-de-sac lot. Open floor plan features a spacious kitchen with a generous breakfast bar island, leading to a bright sunroom and a 3season rm that overlooks a charming stone patio and a private fenced yard. Main level you will discover a grand living rm adorned with a gas fireplace, an additional bedroom or office, and a convenient laundry room. Upper level boasts a master suite with a tray ceiling, a walk-in closet, and two additional bedrooms. The lower level is elegantly finished with a sizable recreational room and a full bath. Updated Furnace less than 2 yrs old and newer water heater.
- Total Sq Ft4001
- Above Grade Sq Ft3018
- Below Grade Sq Ft983
- Taxes4624
- Year Built1999
- Exterior FinishFenced Yard Patio Storage Shed Vinyl Vinyl Siding
- Garage Size3
- ParkingAttached Garage Door Opener Opener Included
- CountyOutagamie
- ZoningResidential
- Exterior FinishFenced Yard Patio Storage Shed Vinyl Vinyl Siding
- Misc. InteriorAt Least 1 Bathtub Breakfast Bar Gas Kitchen Island One Walk-in Closet(s)
- TypeResidential Single Family Residence
- HeatingForced Air
- CoolingCentral Air
- WaterPublic
- SewerPublic Sewer
- BasementFull Partial Fin. Contiguous Partial Finished Pre2020 Partially Finished Sump Pump
| Room type | Dimensions | Level |
|---|---|---|
| Bedroom 1 | 12x16 | Upper |
| Bedroom 2 | 13x13 | Upper |
| Bedroom 3 | 12x13 | Upper |
| Bedroom 4 | 11x11 | Main |
| Family Room | 25x35 | Lower |
| Kitchen | 17x24 | Main |
| Living Or Great Room | 16x25 | Main |
| Other Room | 14x16 | Main |
| Other Room 2 | 6x10 | Main |
- For Sale or RentFor Sale
Contact Agency
Similar Properties
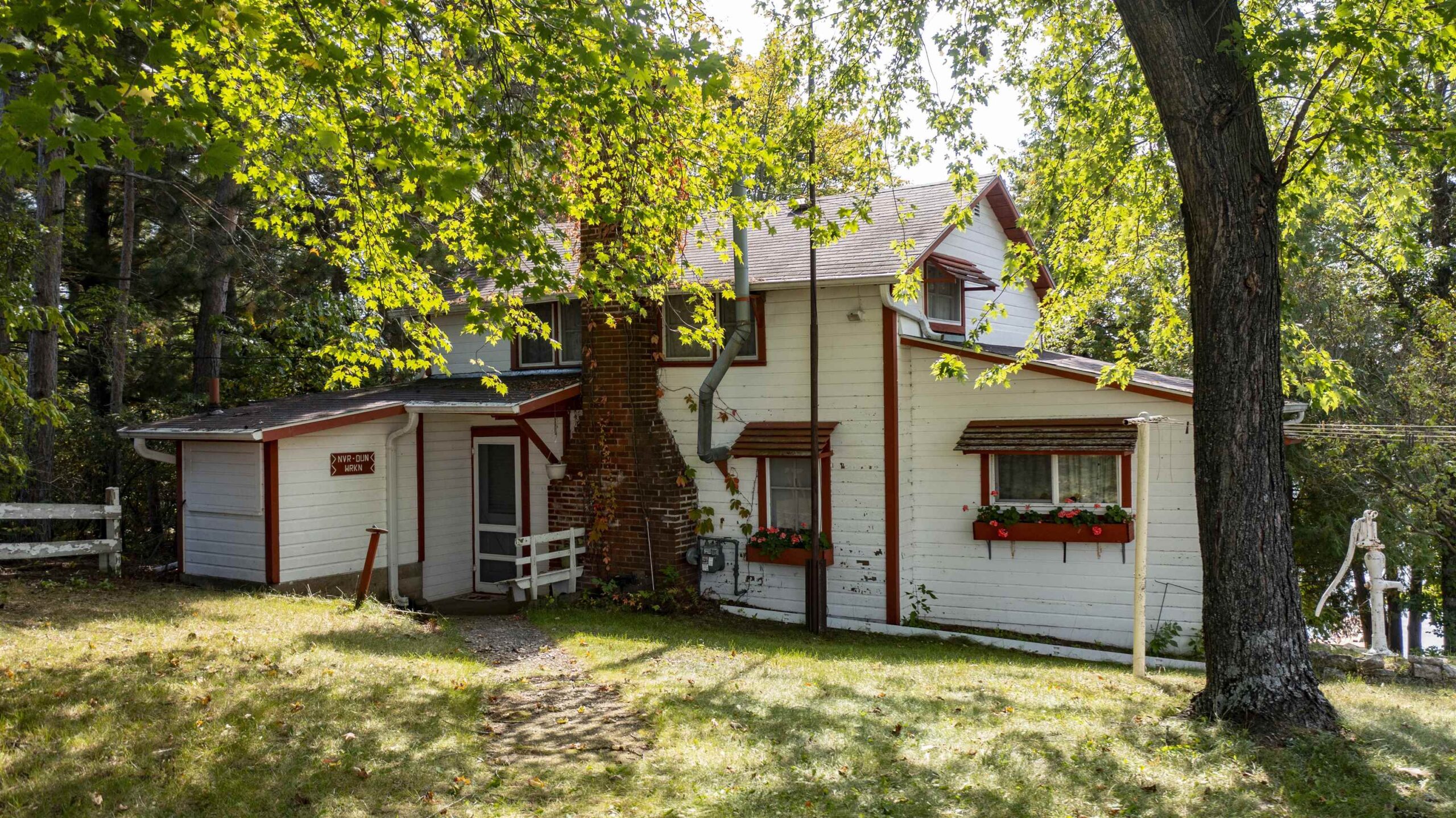
WAUPACA, WI, 54981
Adashun Jones, Inc.
Provided by: RE/MAX Lyons Real Estate
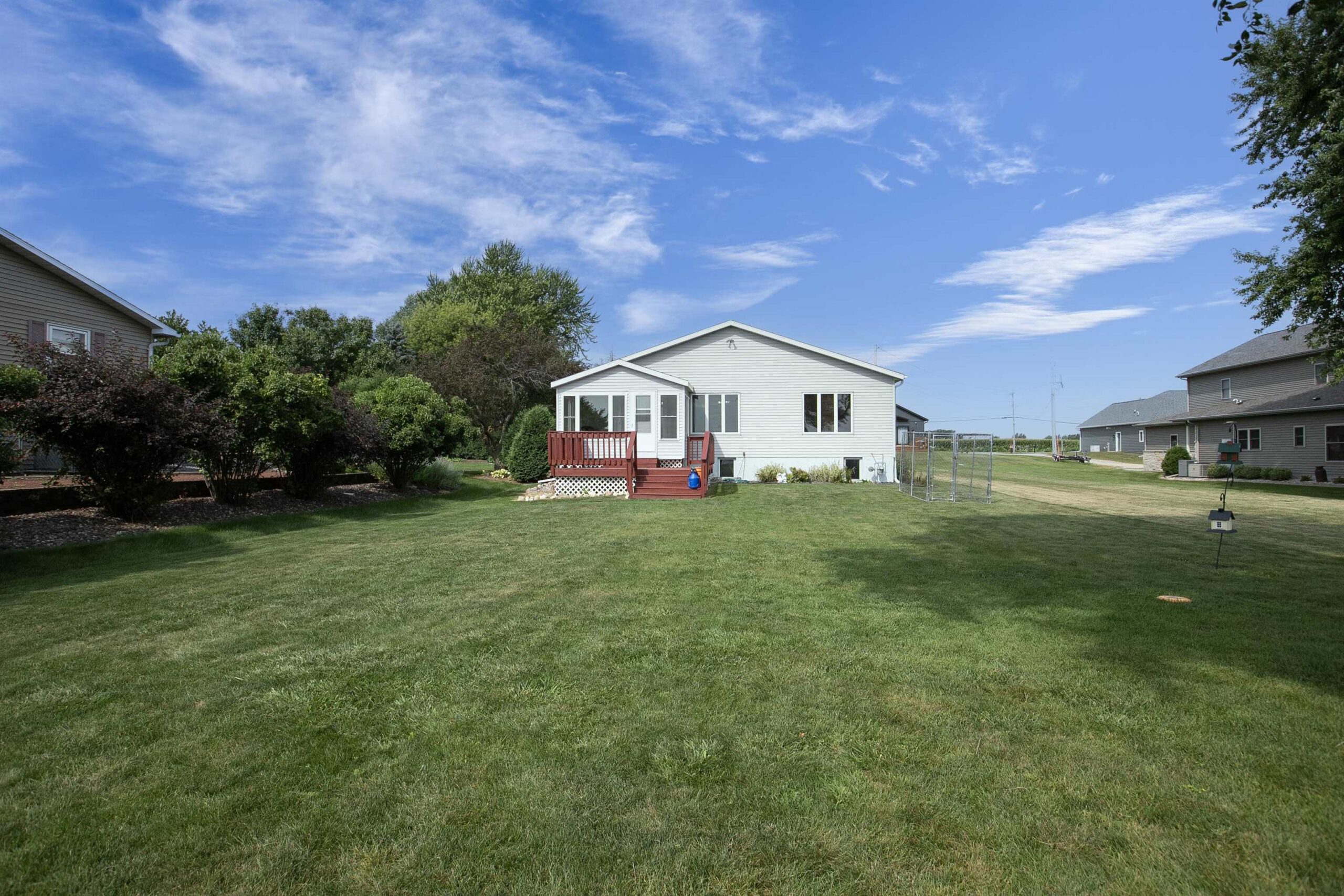
VAN DYNE, WI, 54979
Adashun Jones, Inc.
Provided by: Century 21 Affiliated
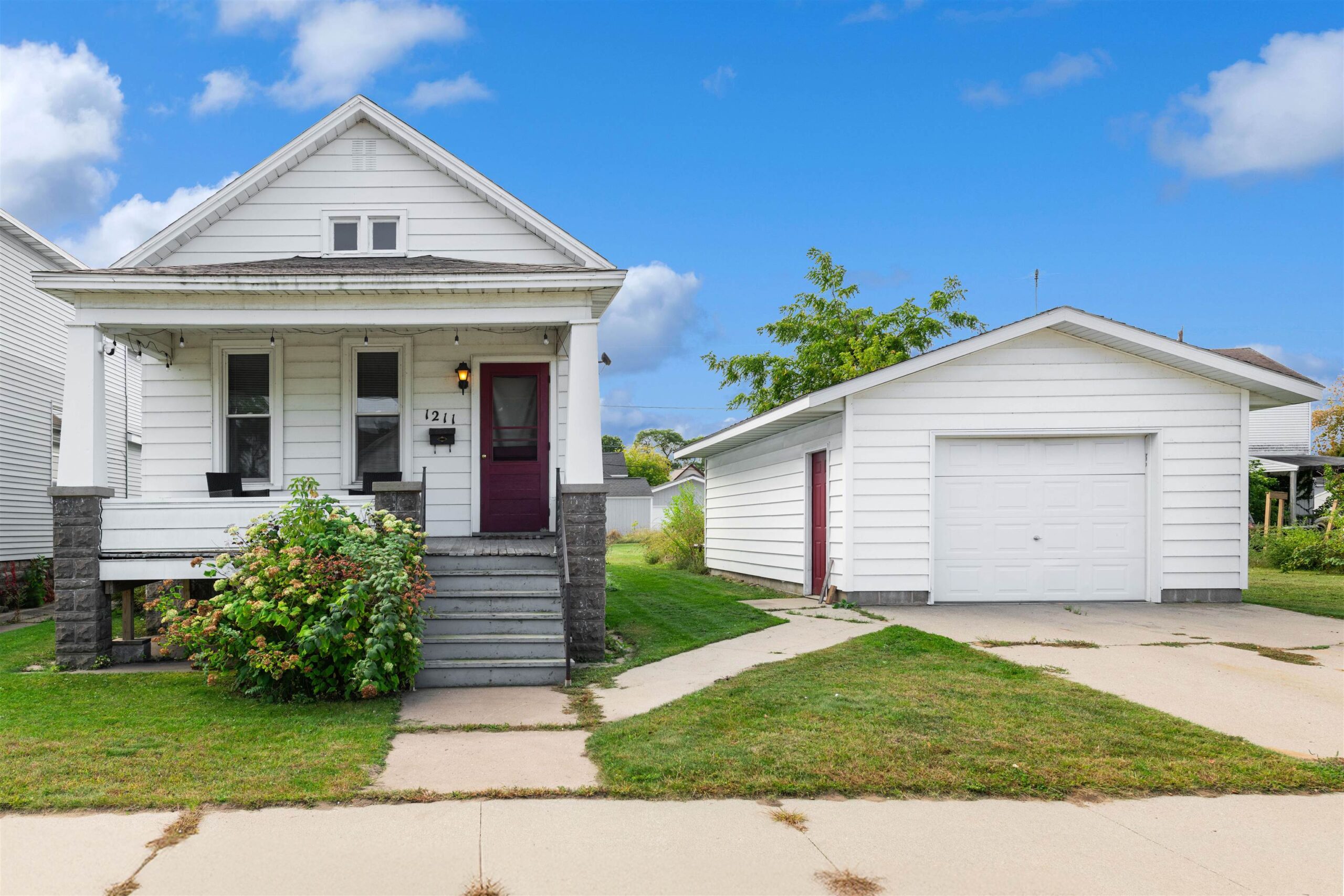
MENOMINEE, MI, 49858
Adashun Jones, Inc.
Provided by: Weichert, Realtors-Your Home Team
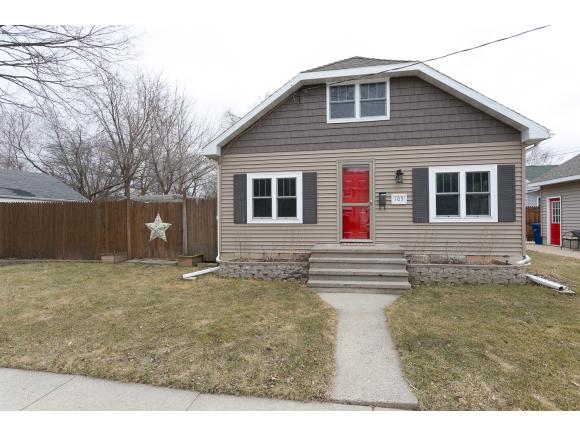
LITTLE CHUTE, WI, 54140
Adashun Jones, Inc.
Provided by: Coldwell Banker Real Estate Group
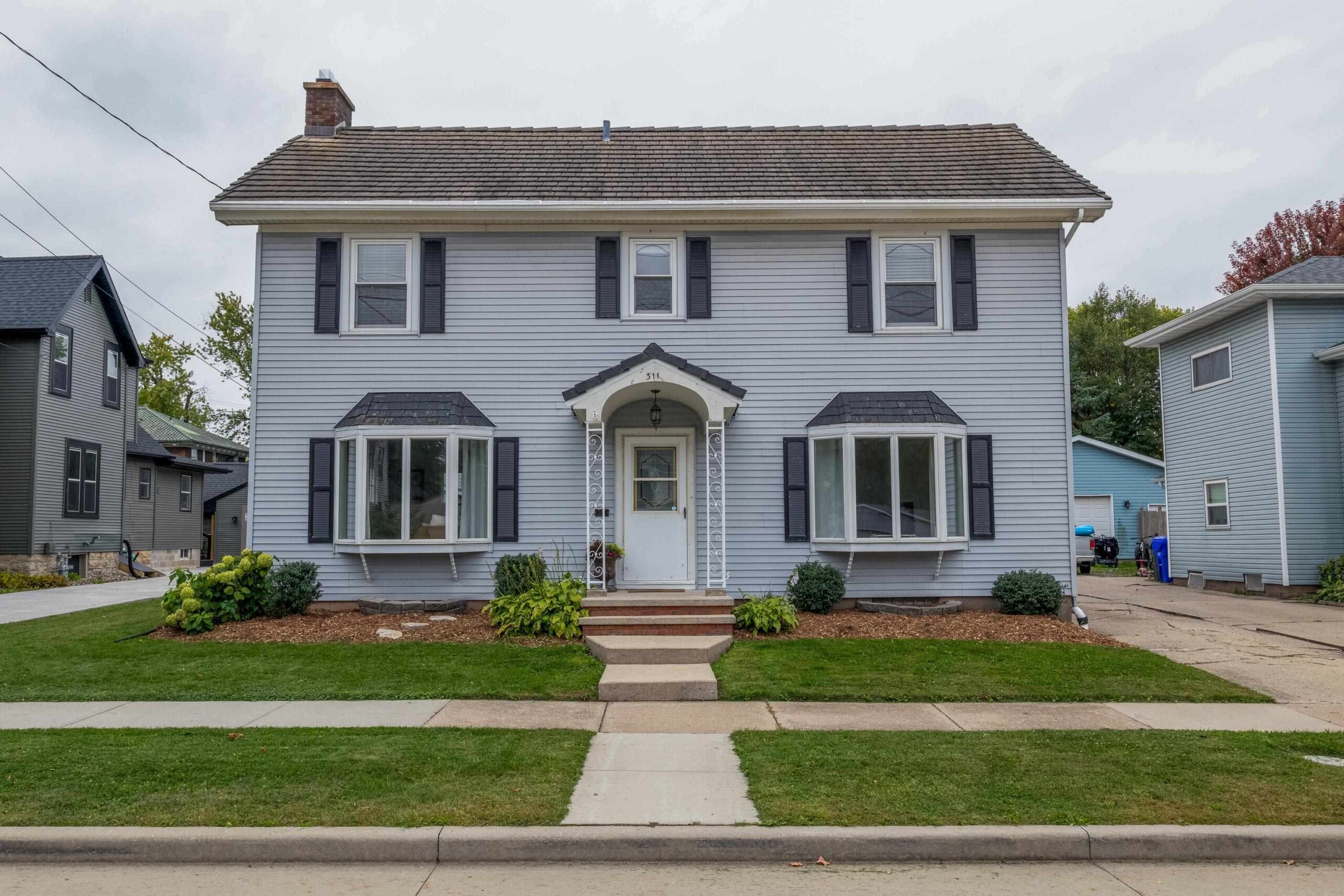
KAUKAUNA, WI, 54130
Adashun Jones, Inc.
Provided by: Base Camp Country Real Estate, Inc
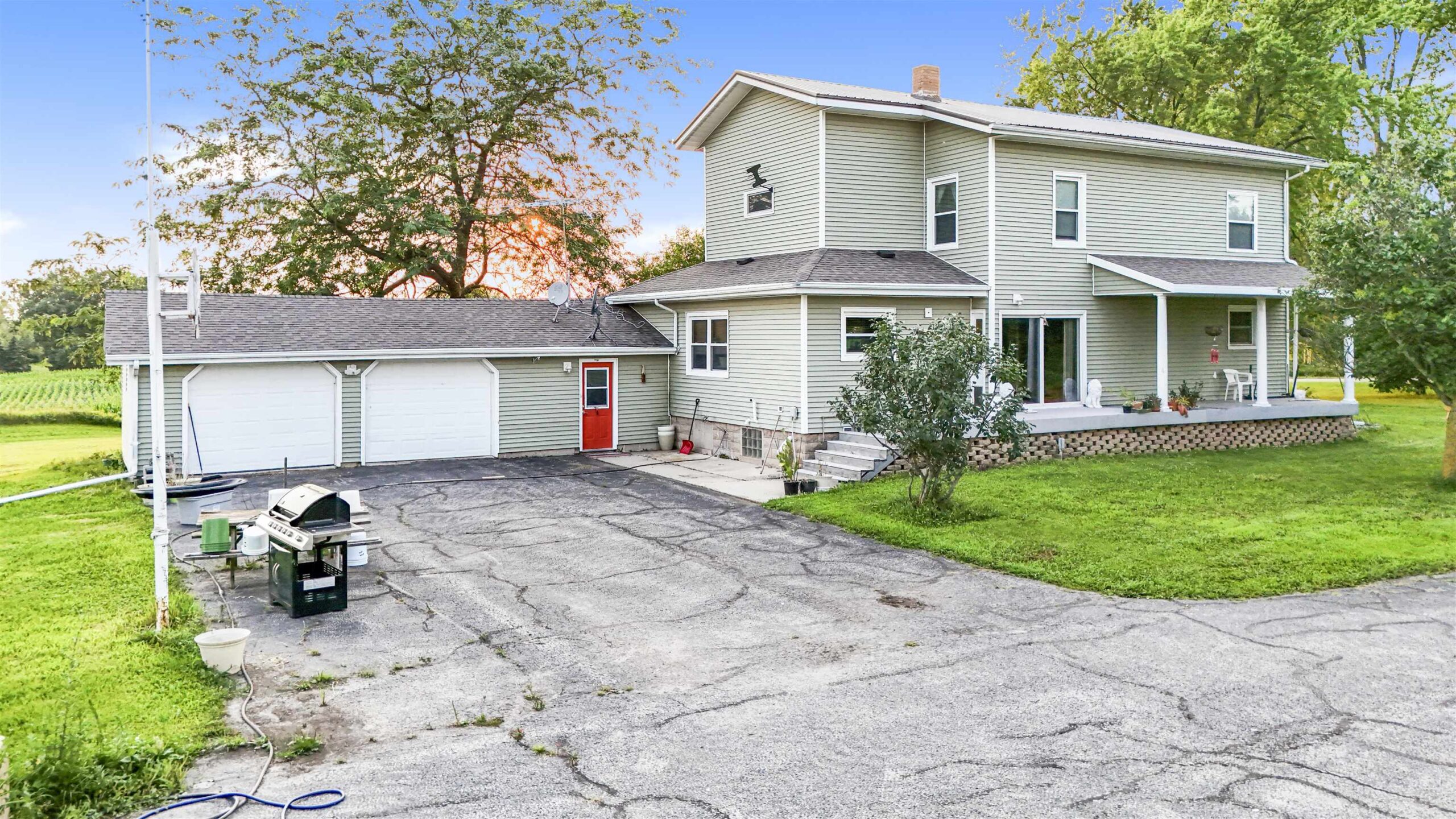
BLACK CREEK, WI, 54106
Adashun Jones, Inc.
Provided by: Keller Williams Fox Cities
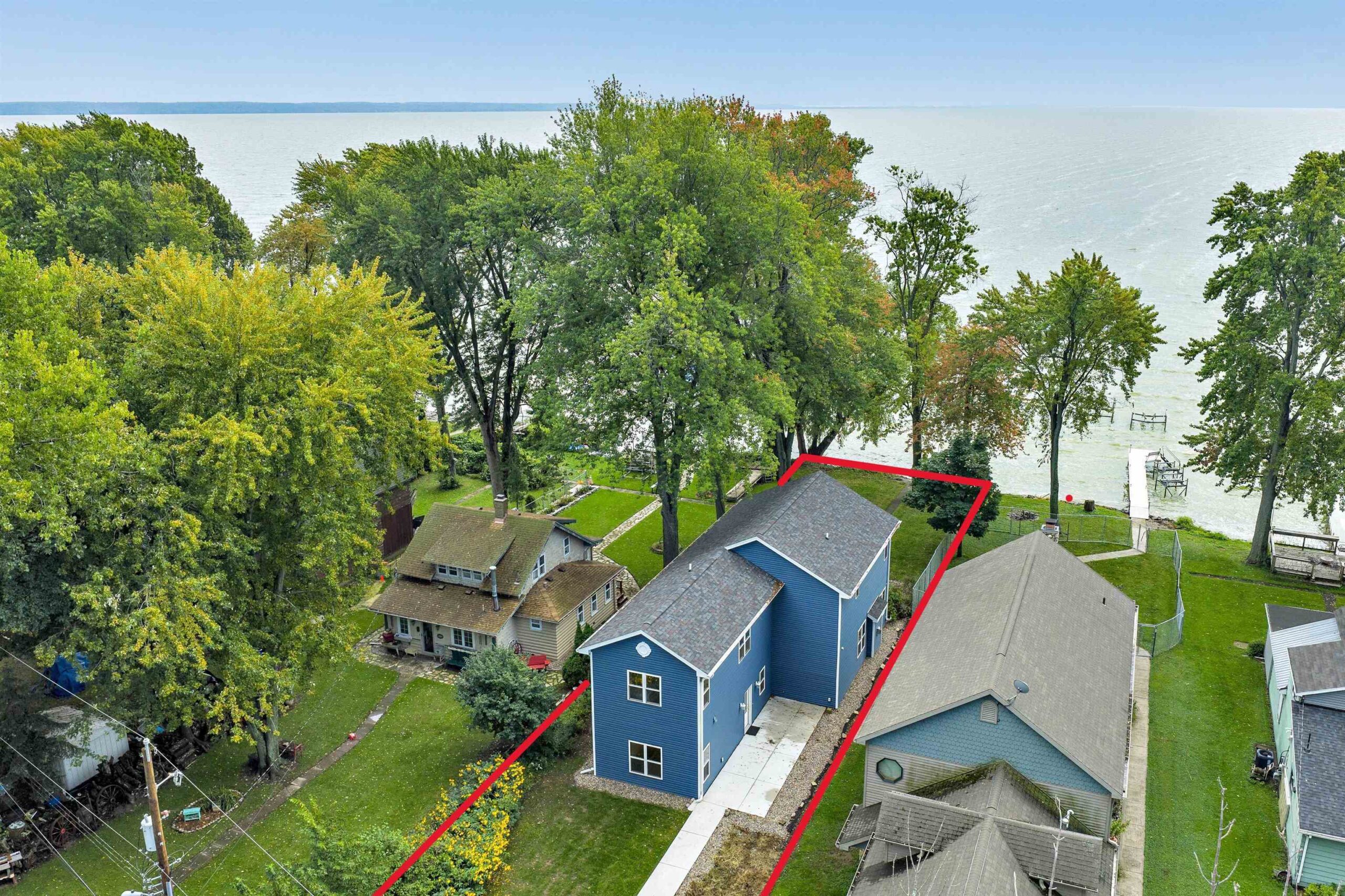
MENASHA, WI, 54952
Adashun Jones, Inc.
Provided by: Hartfiel Realty
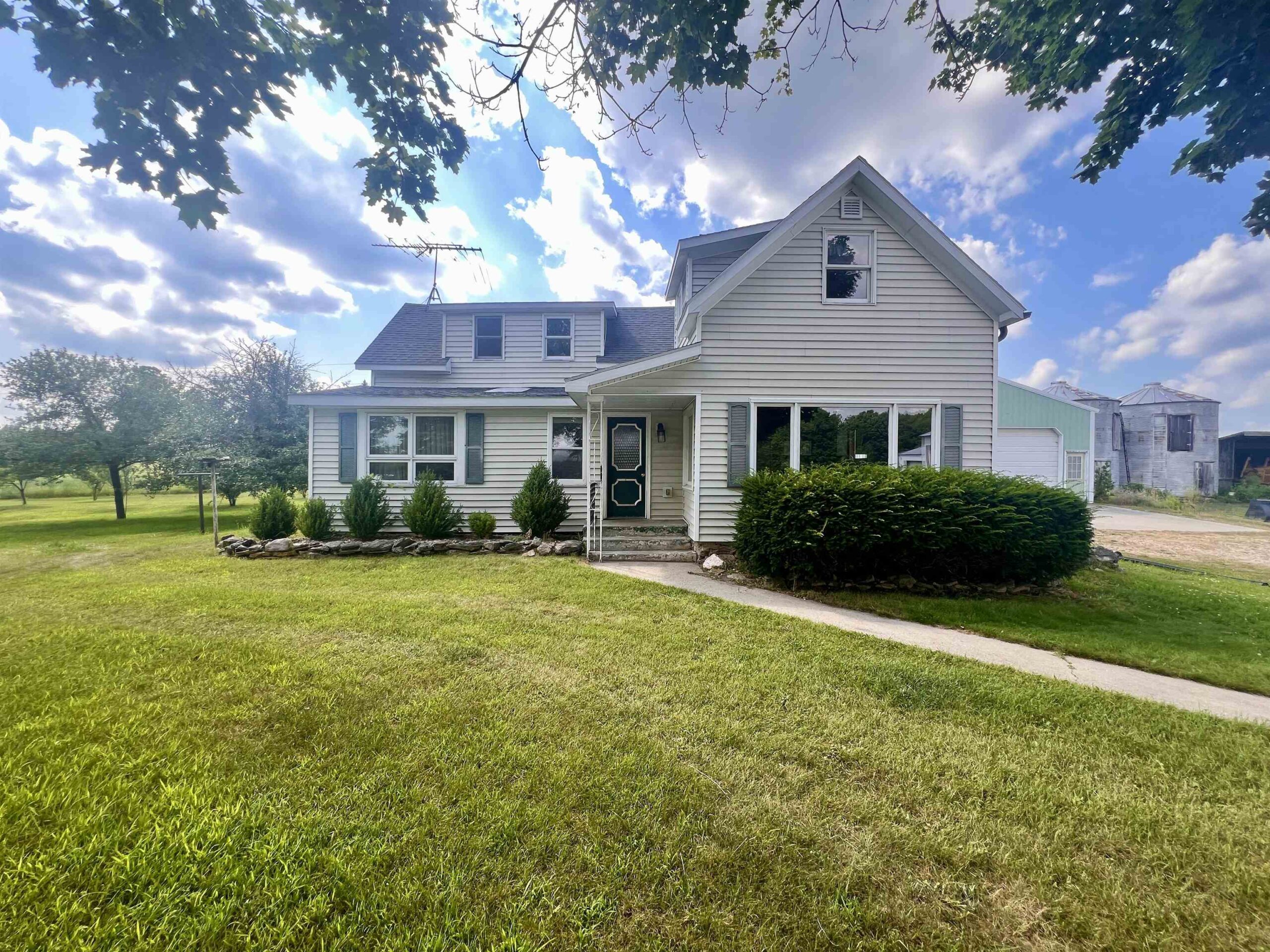
WAUSAUKEE, WI, 54177
Adashun Jones, Inc.
Provided by: Bigwoods Realty, Inc.
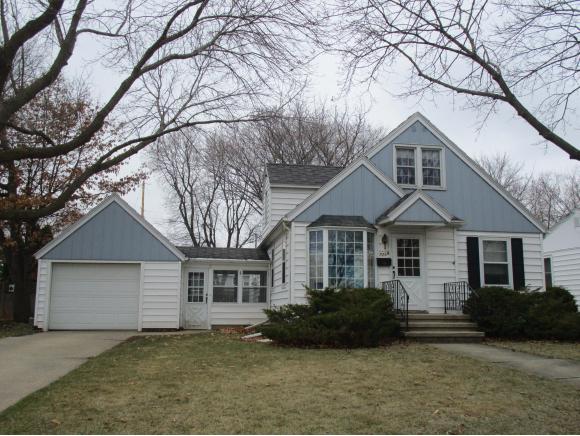
NEENAH, WI, 54956-3435
Adashun Jones, Inc.
Provided by: Coldwell Banker Real Estate Group
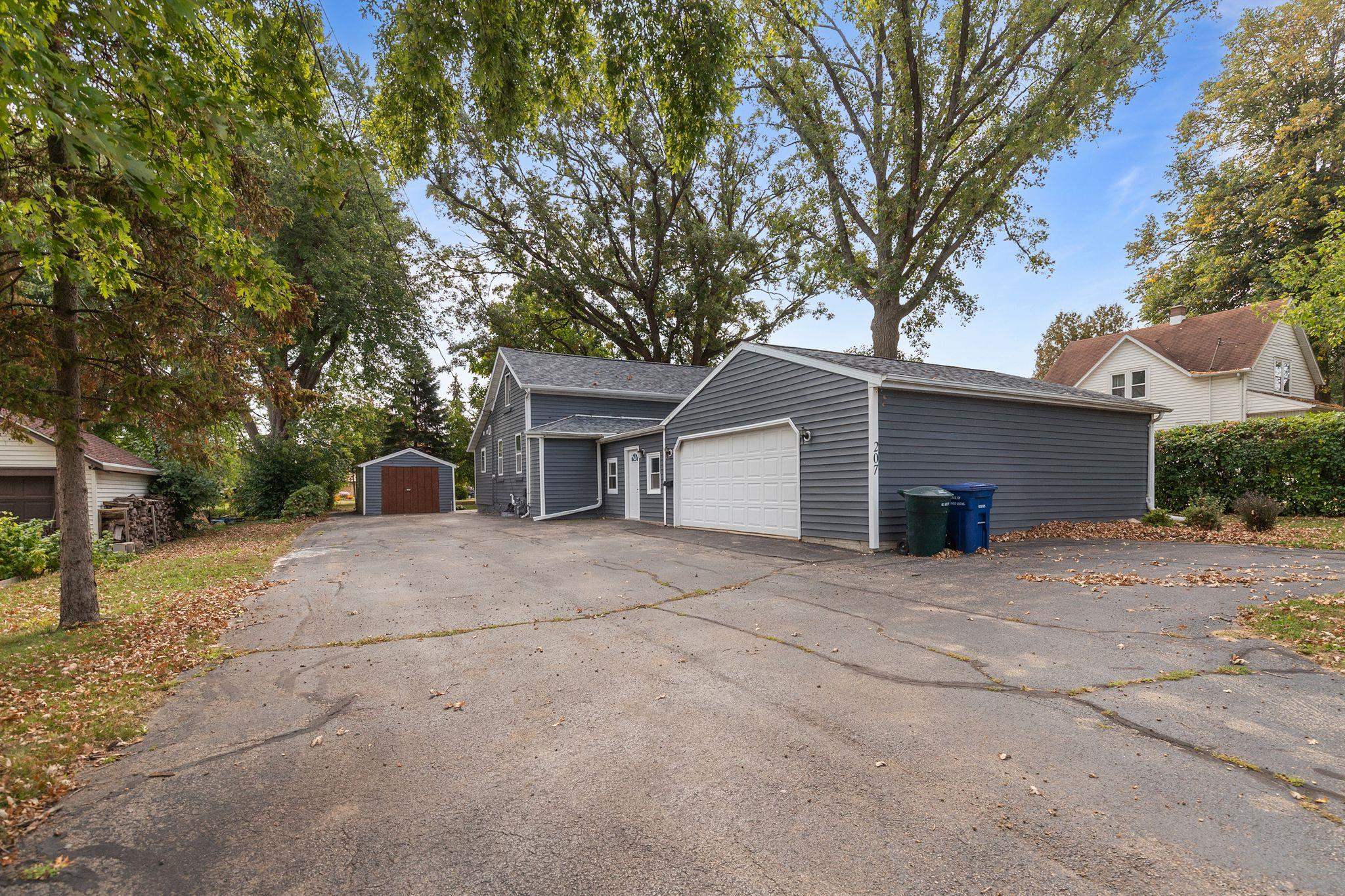
COMBINED LOCKS, WI, 54113-1004
Adashun Jones, Inc.
Provided by: Keller Williams Fox Cities

