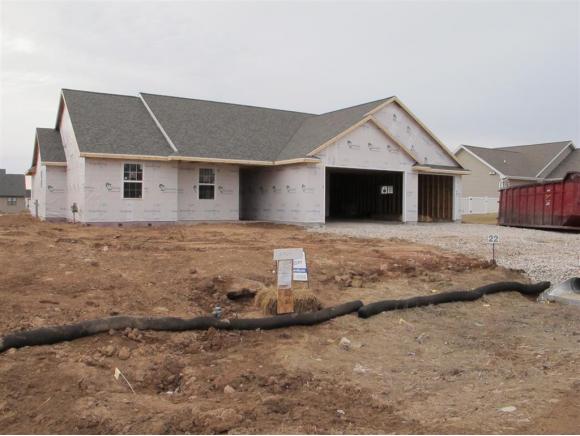
SOLD
3
Beds
2
Bath
1,825
Sq. Ft.
LOWER LEVEL = Stubbed For Bathroom. For those wanting the privacy of a split BR floor plan, the Birchwood 2 provides the stylish solution. Separated from the other BRs by the expansive gas fireplaced Great Room, the master suite offers a large walk-in closet and spacious private BA w/linen closet. The kitchen is loaded with recessed panel maple cabinetry, 6 panel doors and wide maple trim. 1 egress window in LL. 4 car garage.
- Total Sq Ft1825
- Above Grade Sq Ft1825
- Est. Acreage16553
- Exterior FinishStone Vinyl Siding
- Garage Size3
- ParkingAttached Basement Garage Door Opener
- CountyOutagamie
- ZoningResidential
- Exterior FinishStone Vinyl Siding
- Misc. InteriorGas Split Bedroom Wood/Simulated Wood Fl
- TypeResidential Single Family Residence
- HeatingForced Air
- CoolingCentral Air
- WaterPublic
- SewerPublic Sewer
- BasementFull Stubbed for Bath Sump Pump
- StyleRanch
| Room type | Dimensions | Level |
|---|---|---|
| Bedroom 1 | 13X14 | Main |
| Bedroom 2 | 12X10 | Main |
| Bedroom 3 | 10X13 | Main |
| Kitchen | 14X10 | Main |
| Living Room | 15X20 | Main |
| Dining Room | 14X9 | Main |
| Other Room | 13X14 | Main |
| Other Room 2 | 9X6 | Main |
- New Construction1
- For Sale or RentFor Sale
Contact Agency
Similar Properties
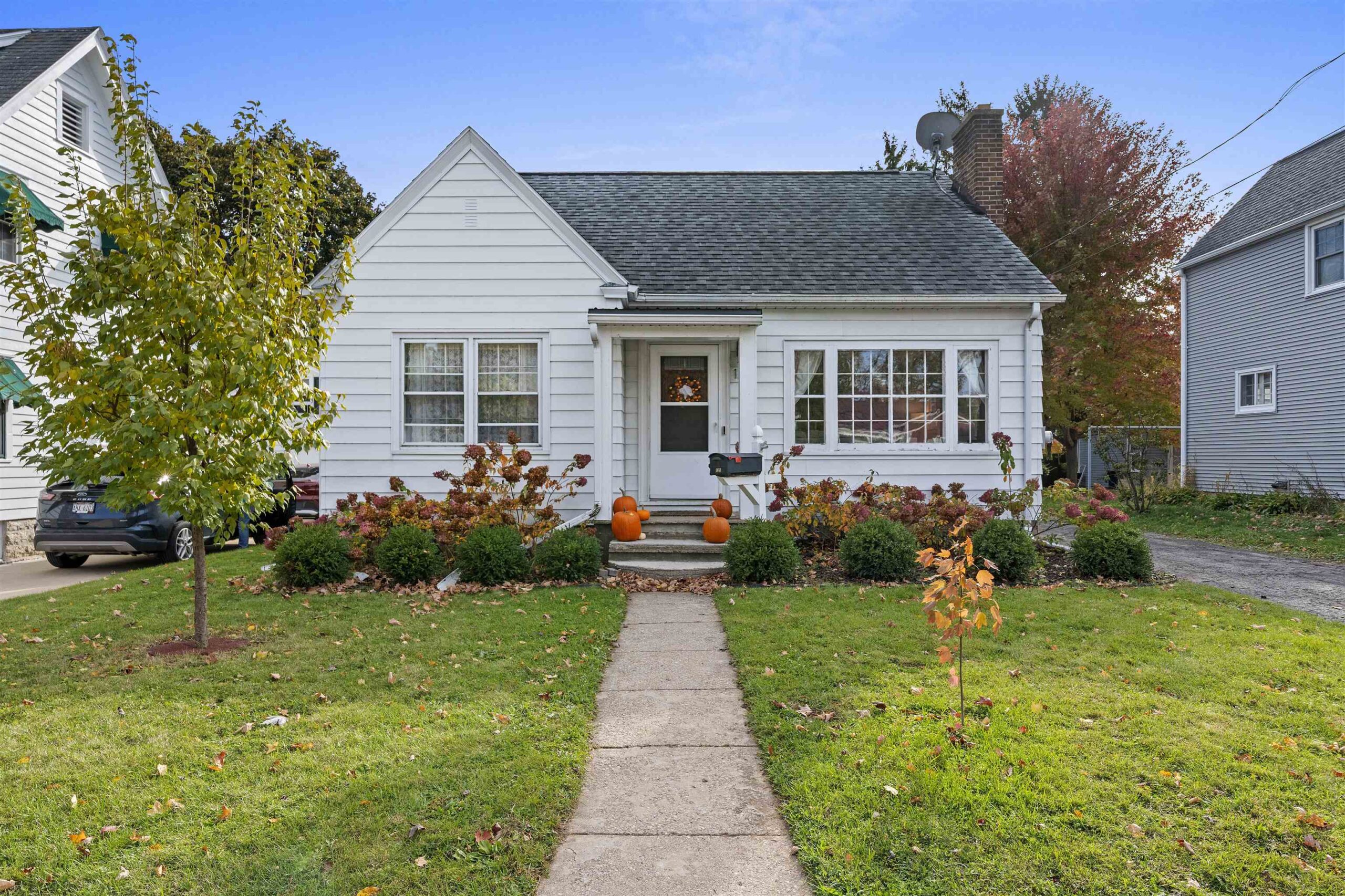
OSHKOSH, WI, 54902
Adashun Jones, Inc.
Provided by: Expert Real Estate Partners, LLC
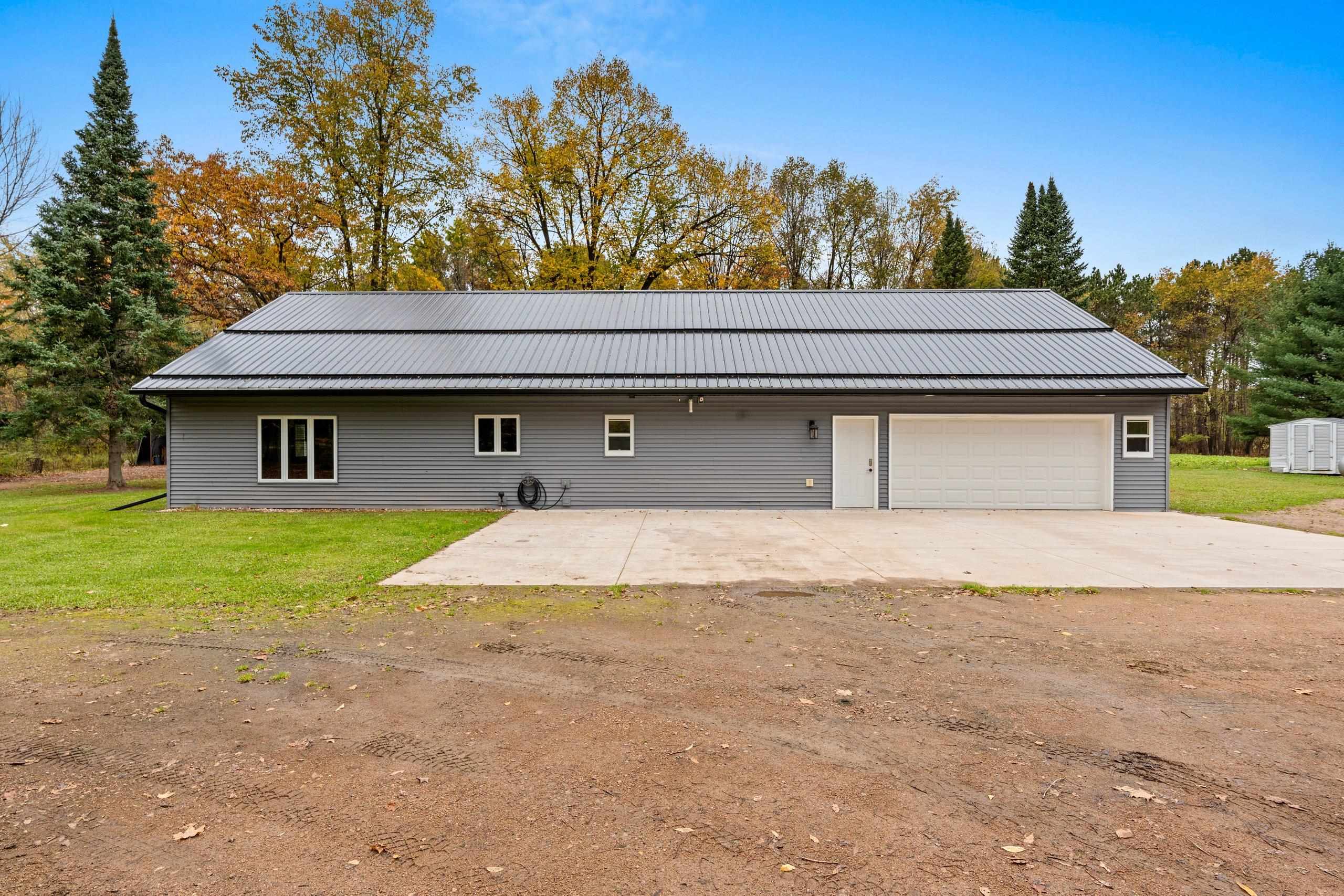
TIGERTON, WI, 54486
Adashun Jones, Inc.
Provided by: Base Camp Country Real Estate, Inc
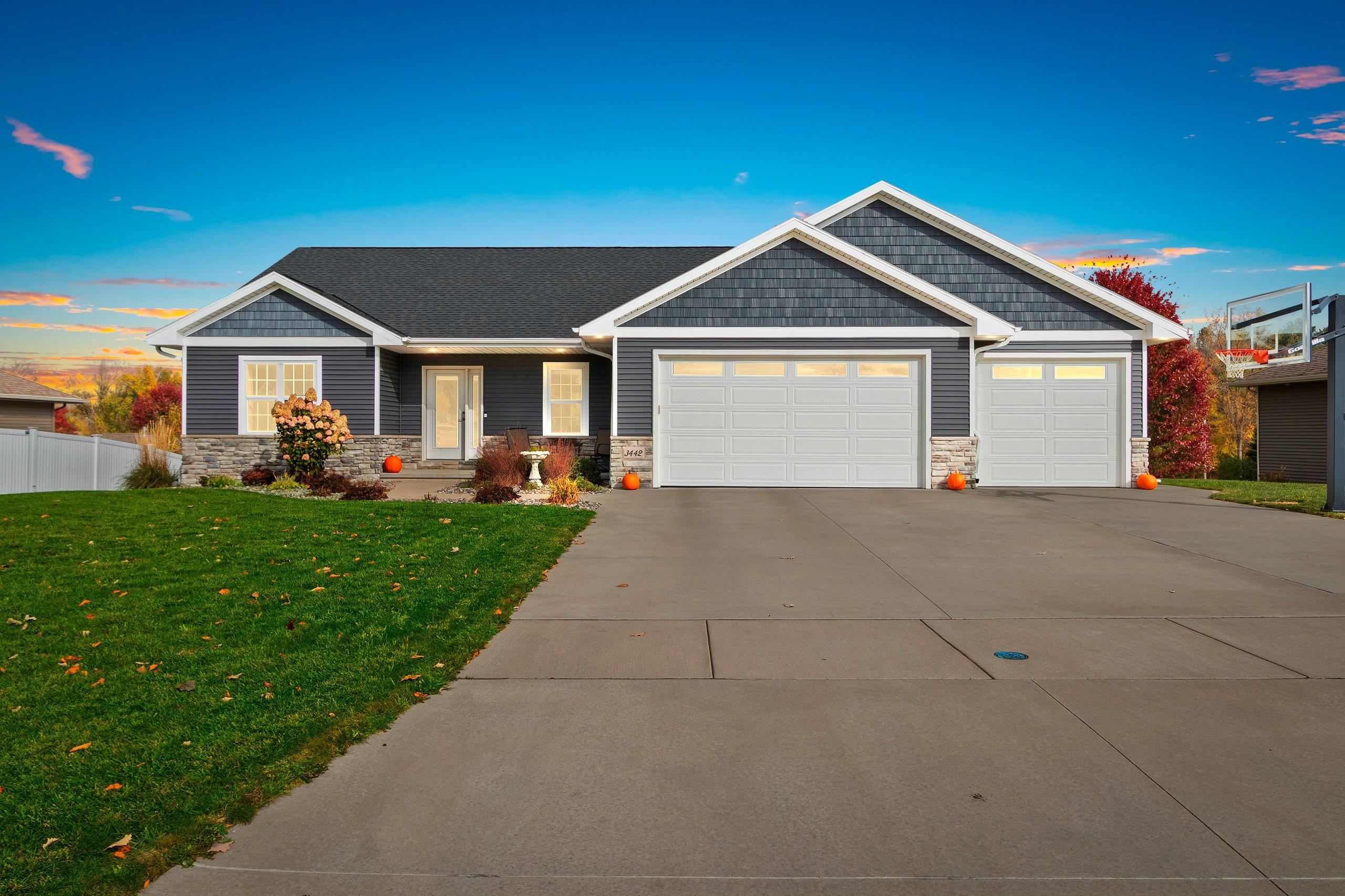
GREEN BAY, WI, 54313-7483
Adashun Jones, Inc.
Provided by: Mark D Olejniczak Realty, Inc.
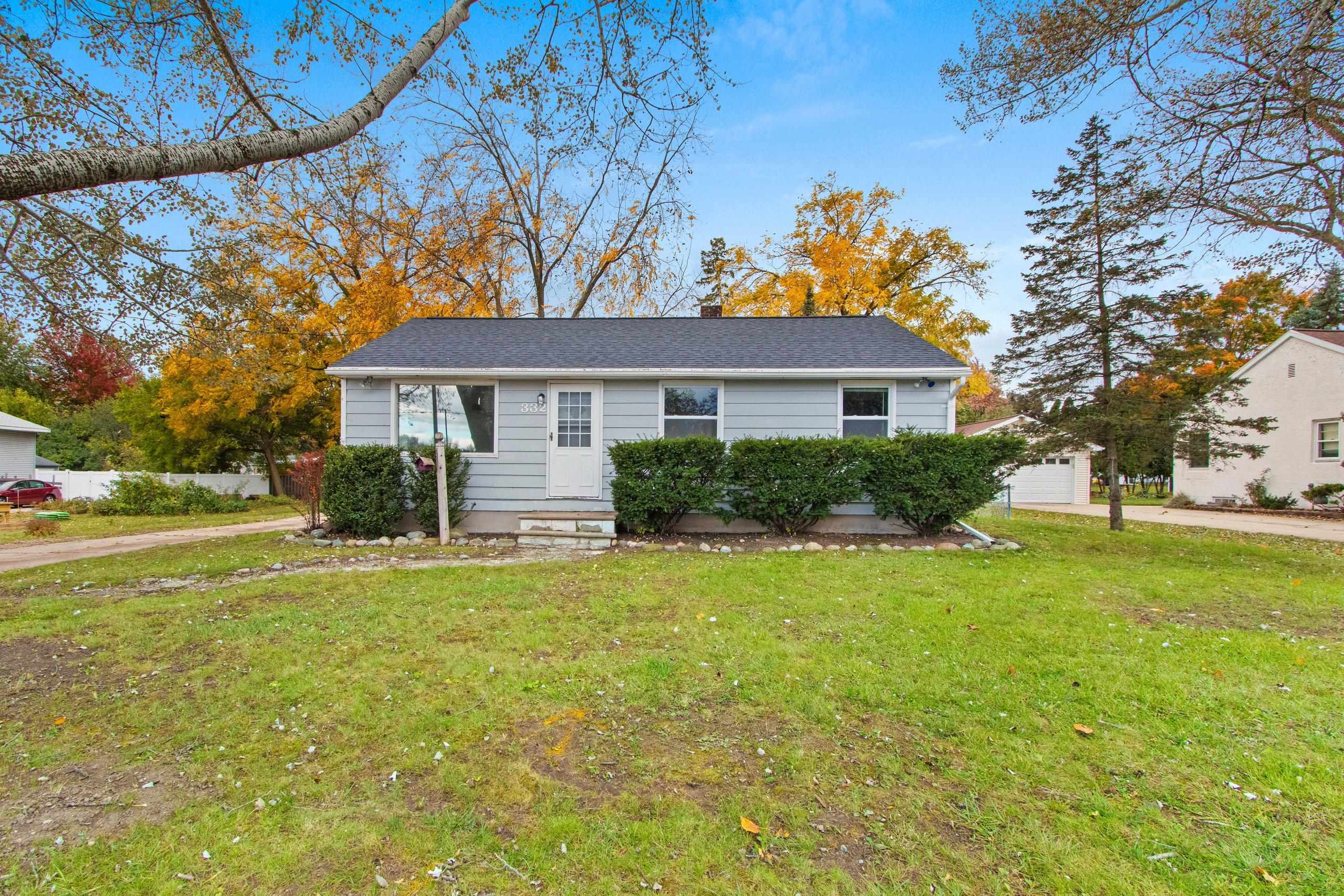
GREEN BAY, WI, 54301
Adashun Jones, Inc.
Provided by: Ruesch Realty
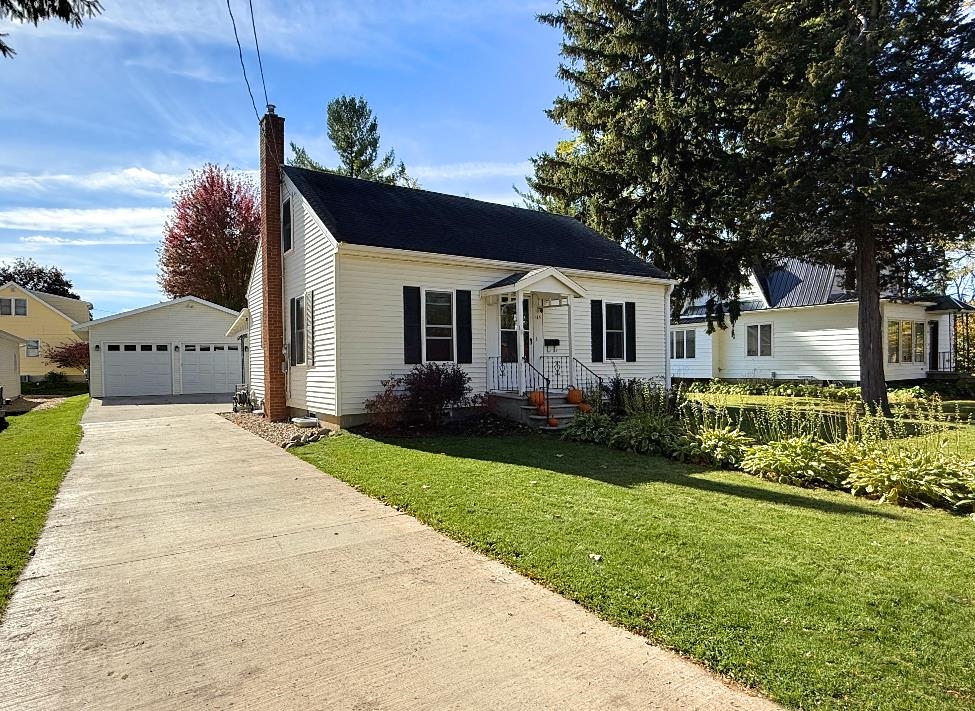
RIPON, WI, 54971
Adashun Jones, Inc.
Provided by: Real Broker LLC
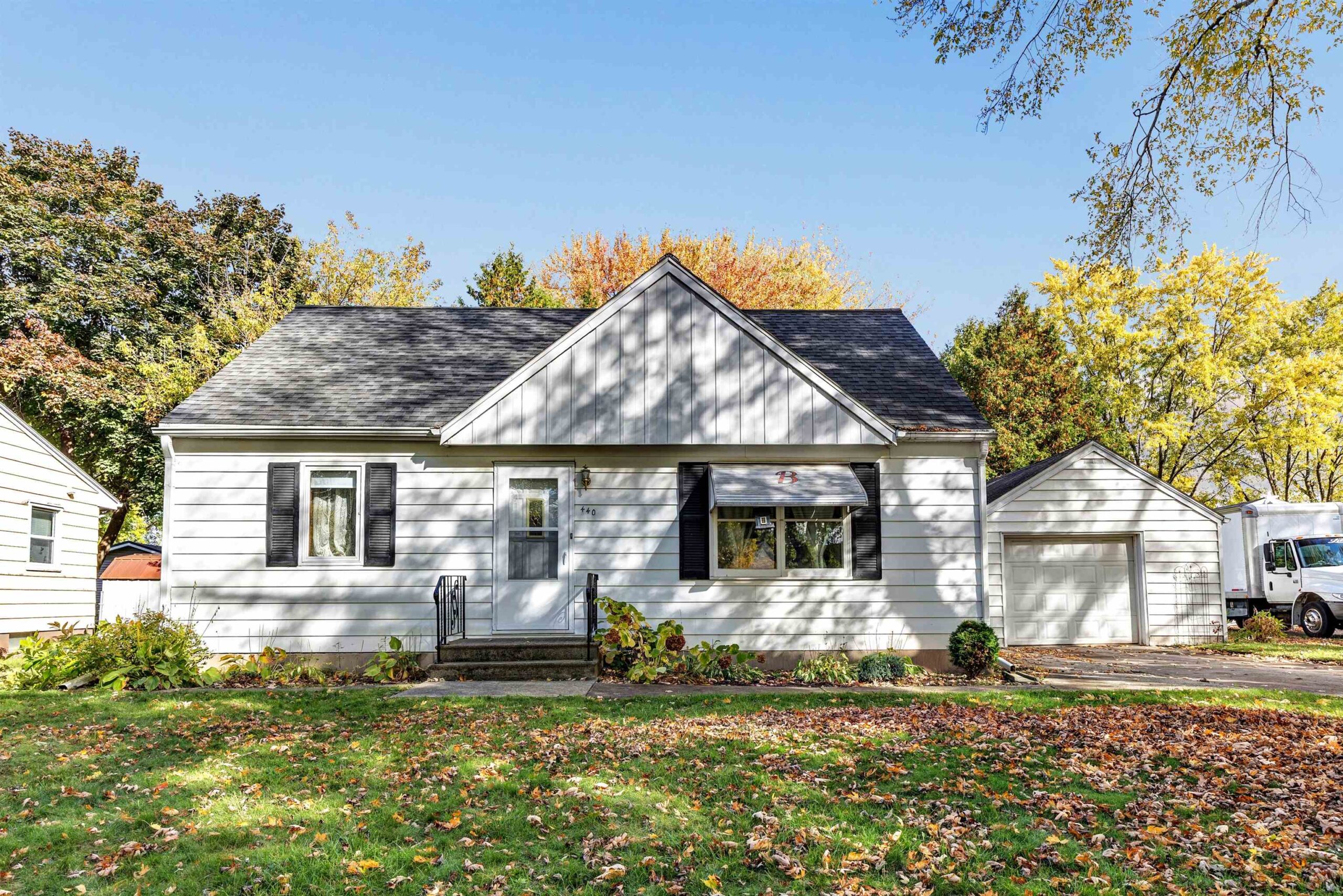
GREEN BAY, WI, 54304
Adashun Jones, Inc.
Provided by: Shorewest, Realtors
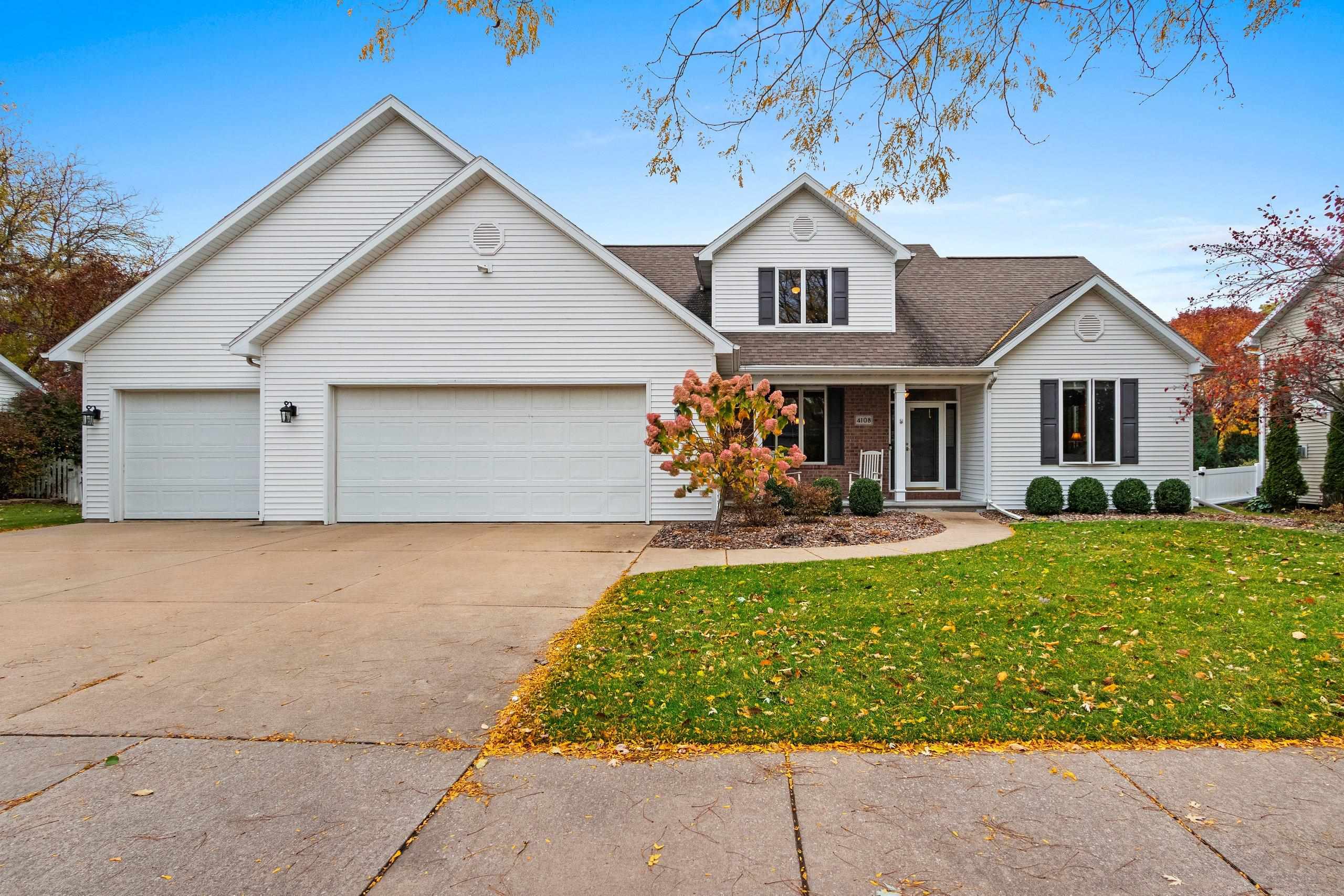
APPLETON, WI, 54913
Adashun Jones, Inc.
Provided by: Coldwell Banker Real Estate Group
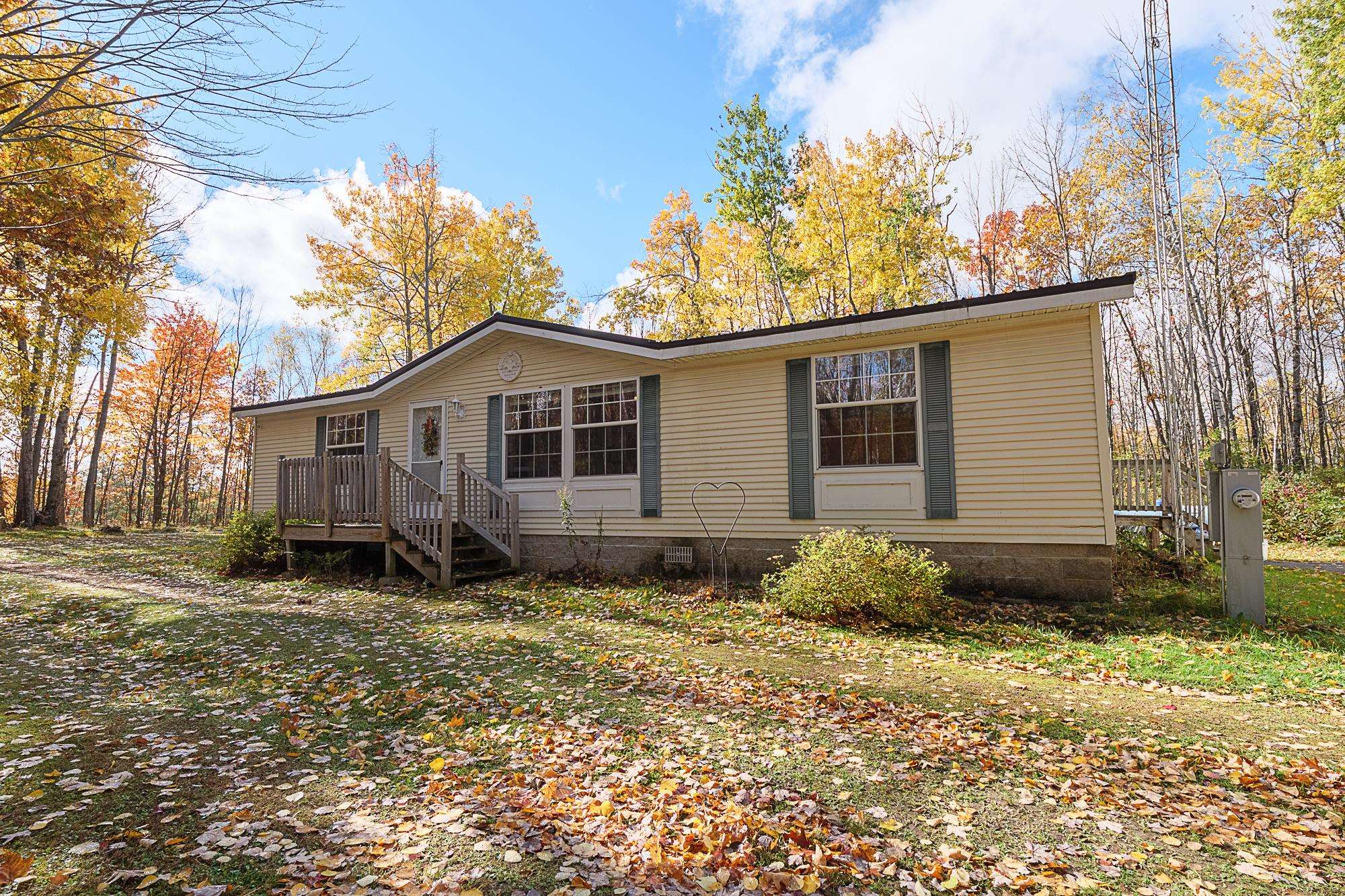
LAKEWOOD, WI, 54138
Adashun Jones, Inc.
Provided by: Symes Realty, LLC
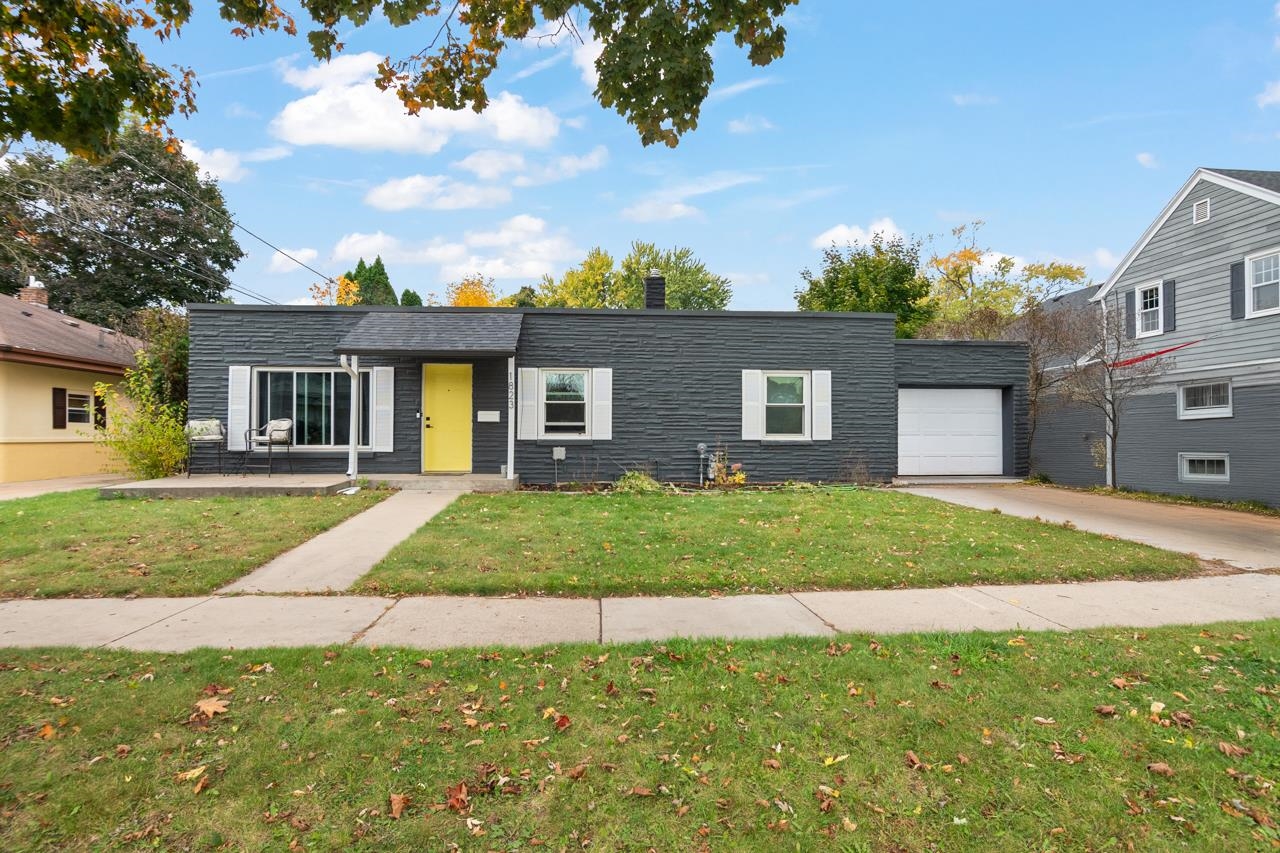
APPLETON, WI, 54911-2902
Adashun Jones, Inc.
Provided by: Shorewest, Realtors
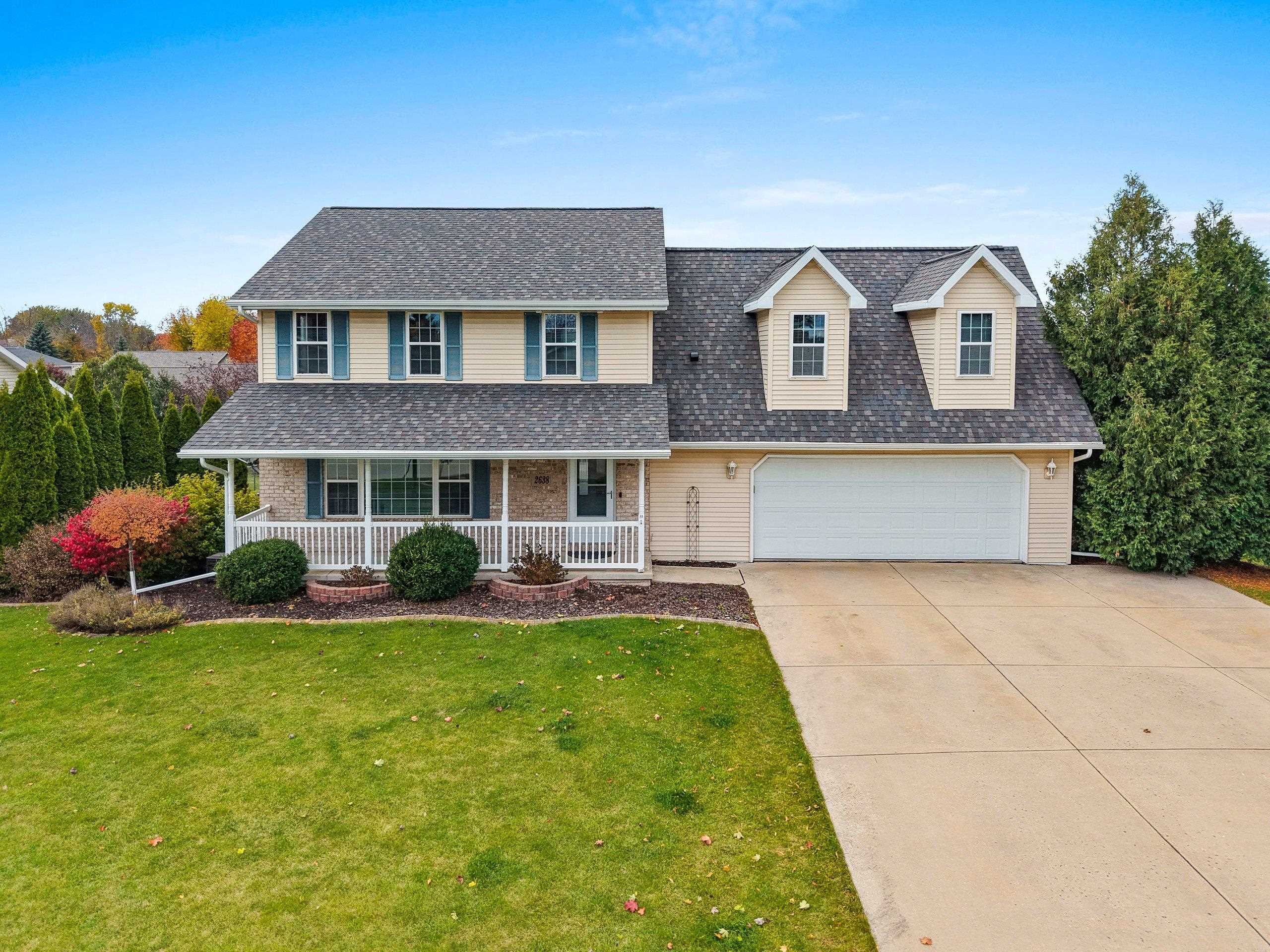
GREEN BAY, WI, 54311-4993
Adashun Jones, Inc.
Provided by: Resource One Realty, LLC
