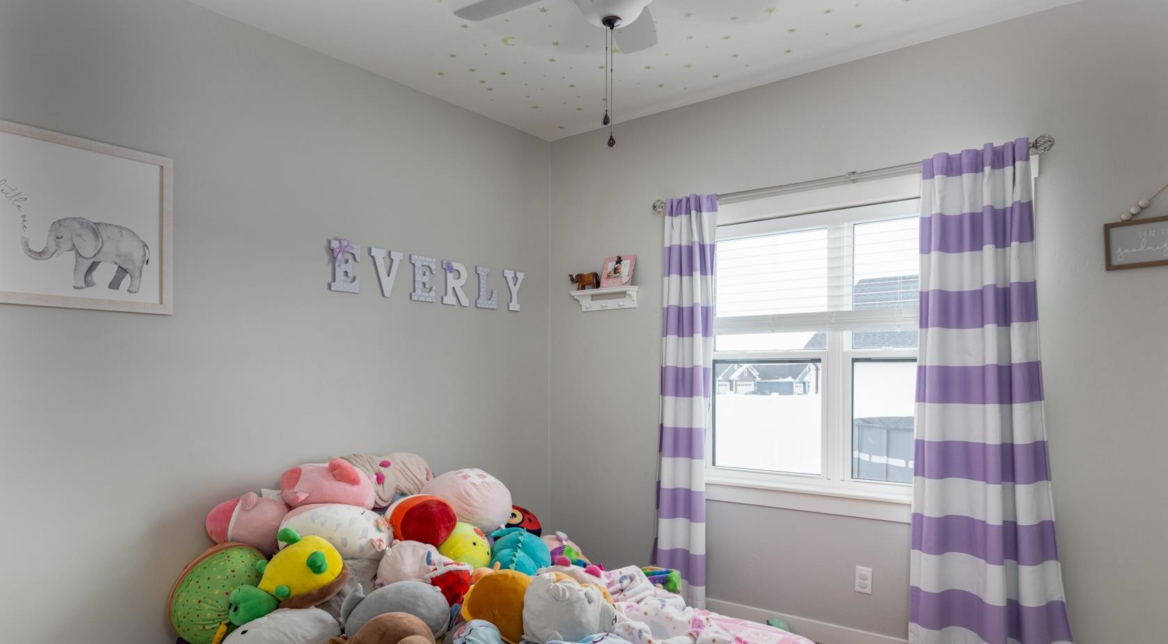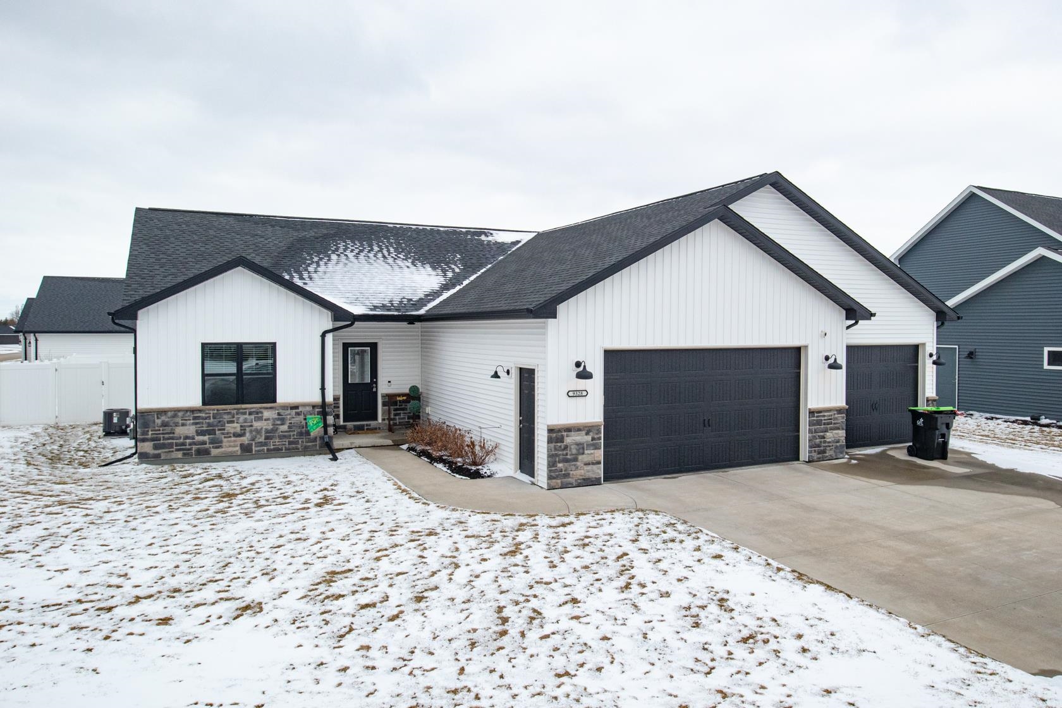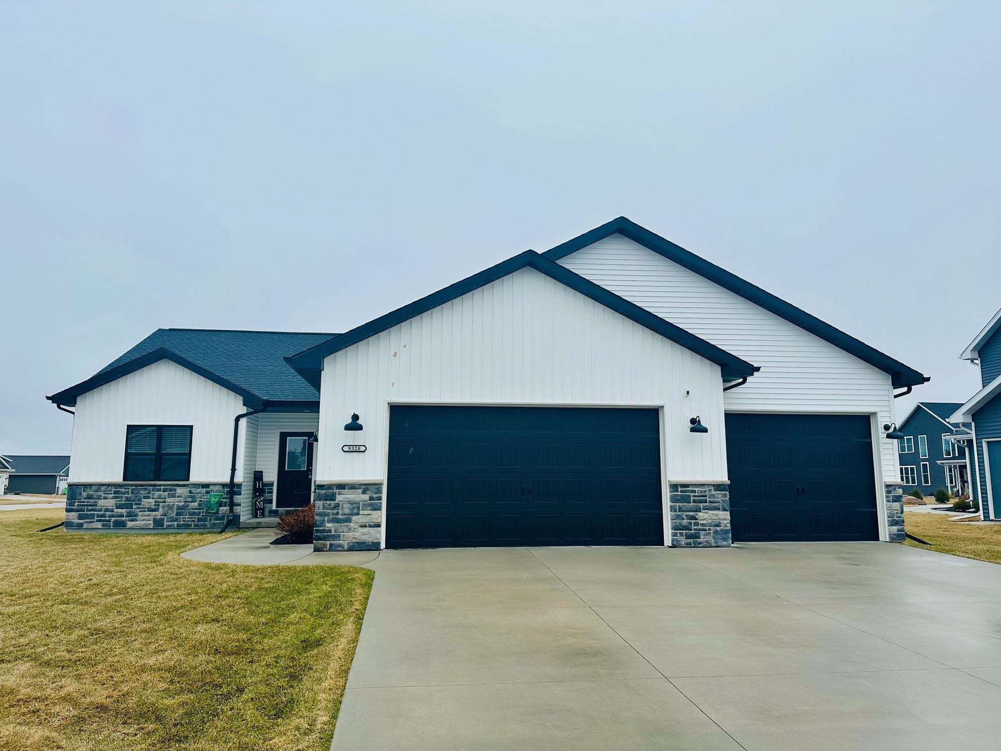
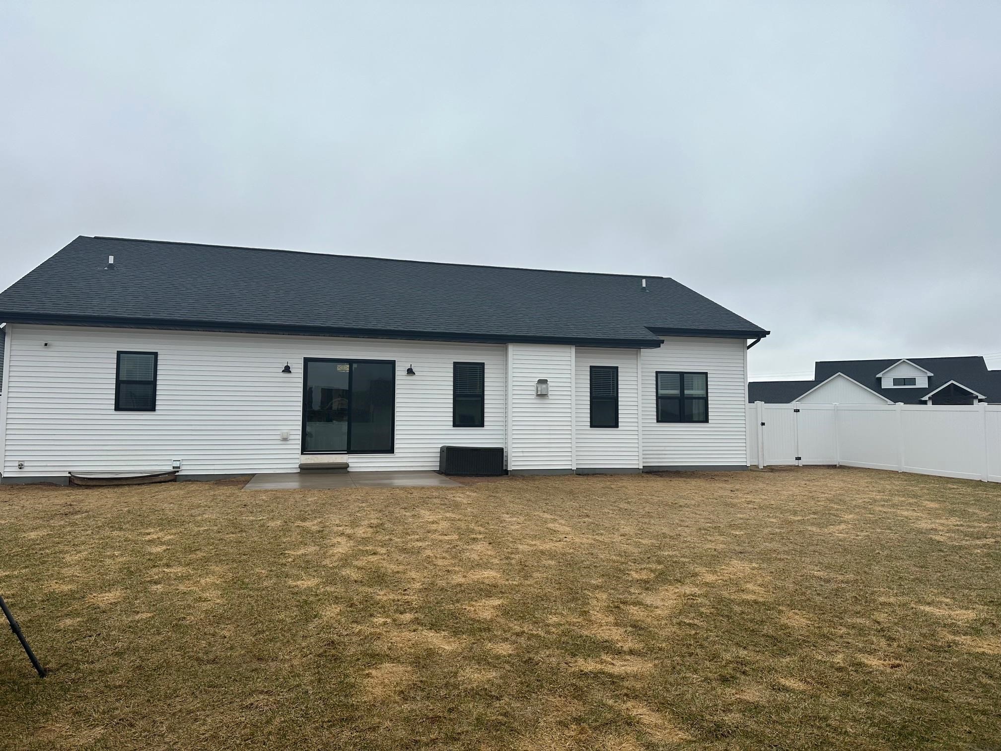
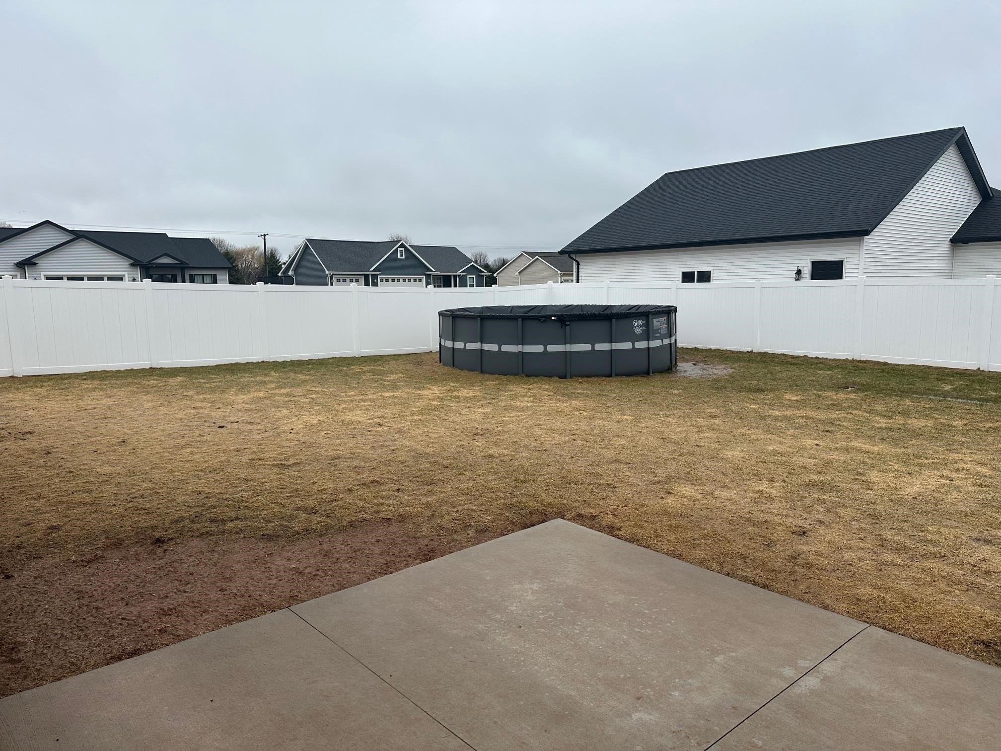
SOLD
4
Beds
3
Bath
3,085
Sq. Ft.
This stunning split-bedroom ranch located in the Kimberly School District checks all the boxes! Featuring a partially finished lower level with a 4th bedroom, a fenced-in yard and a spacious 3-car garage. Enjoy the open-concept design with gas fireplace, a kitchen boasting a center island, pantry and granite countertops, plus the added convenience of first-floor laundry and a locker area. The primary suite offers a tiled shower, double sinks and tile flooring. Don't miss out on this incredible home! Please allow seller at least 48 hours to respond to offers.
- Total Sq Ft3085
- Above Grade Sq Ft2200
- Below Grade Sq Ft885
- Taxes5983.66
- Est. Acreage14810
- Year Built2020
- Exterior FinishFenced Yard Patio Vinyl Vinyl Siding
- Garage Size3
- ParkingAttached Garage Door Opener Opener Included
- CountyCalumet
- ZoningResidential
Inclusions:
Range, Refrigerator, Dishwasher, Microwave, Bathroom Mirrors, Pool, Garage Refrigerator, Window Blinds/Shades/Curtains
Exclusions:
Trampoline
- Exterior FinishFenced Yard Patio Vinyl Vinyl Siding
- Misc. InteriorAt Least 1 Bathtub Cable Available Gas Hi-Speed Internet Availbl Kitchen Island One Pantry Split Bedroom Walk-in Closet(s) Walk-in Shower Water Softener-Own Wood/Simulated Wood Fl
- TypeResidential Single Family Residence
- HeatingForced Air
- CoolingCentral Air
- WaterPublic
- SewerPublic Sewer
- BasementFull Partial Fin. Contiguous Stubbed for Bath
- StyleRanch
| Room type | Dimensions | Level |
|---|---|---|
| Bedroom 1 | 14x16 | Main |
| Bedroom 2 | 14x11 | Main |
| Bedroom 3 | 12x11 | Main |
| Bedroom 4 | 13x12 | Lower |
| Family Room | 30x17 | Lower |
| Kitchen | 13x15 | Main |
| Living Or Great Room | 16x17 | Main |
| Dining Room | 10x13 | Main |
| Other Room | 10x8 | Main |
| Other Room 2 | 11x14 | Lower |
- For Sale or RentFor Sale
- SubdivisionKimberly Heights
Contact Agency
Similar Properties
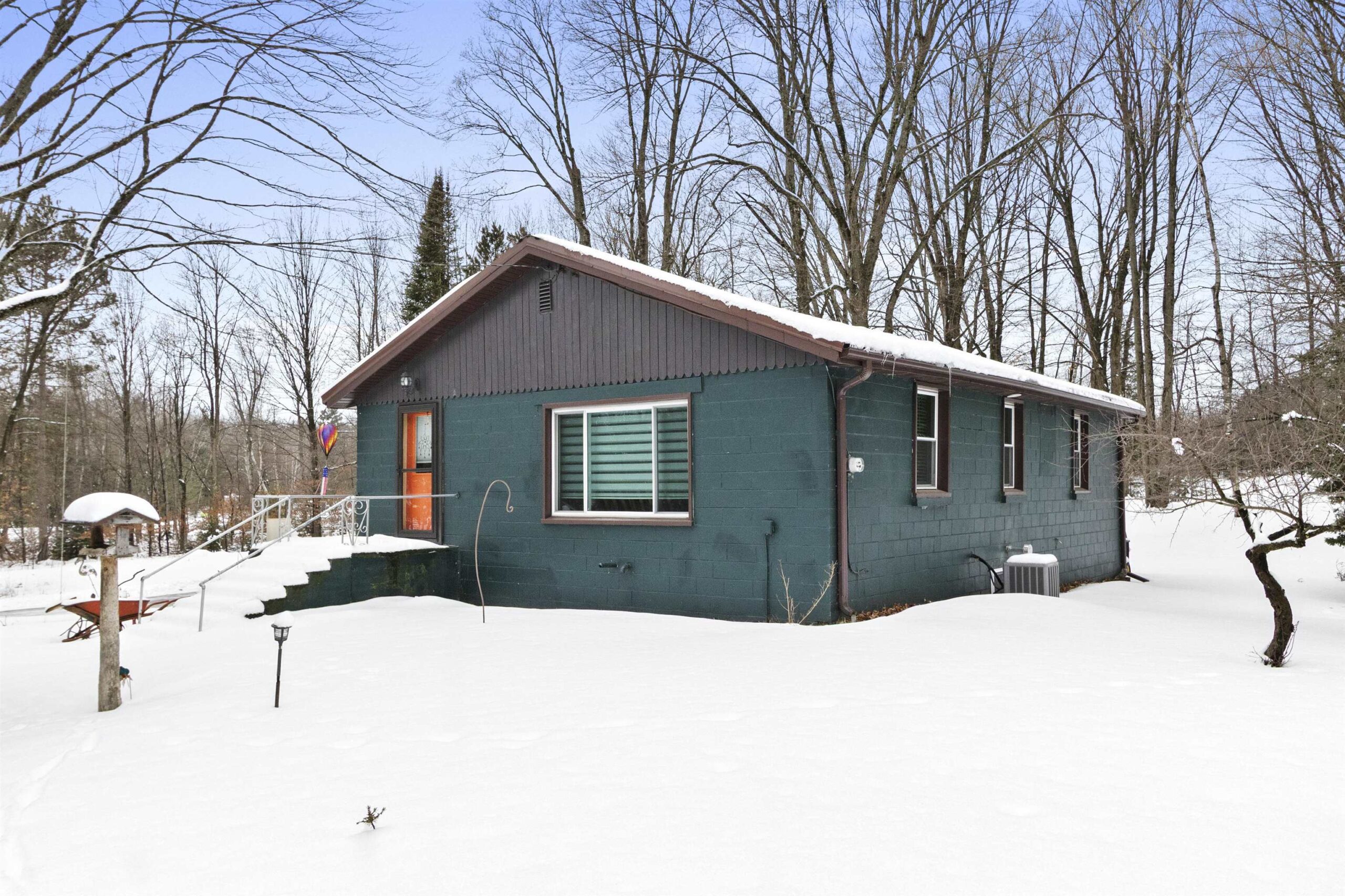
WAUSAUKEE, WI, 54177
Adashun Jones, Inc.
Provided by: Venture Real Estate Co
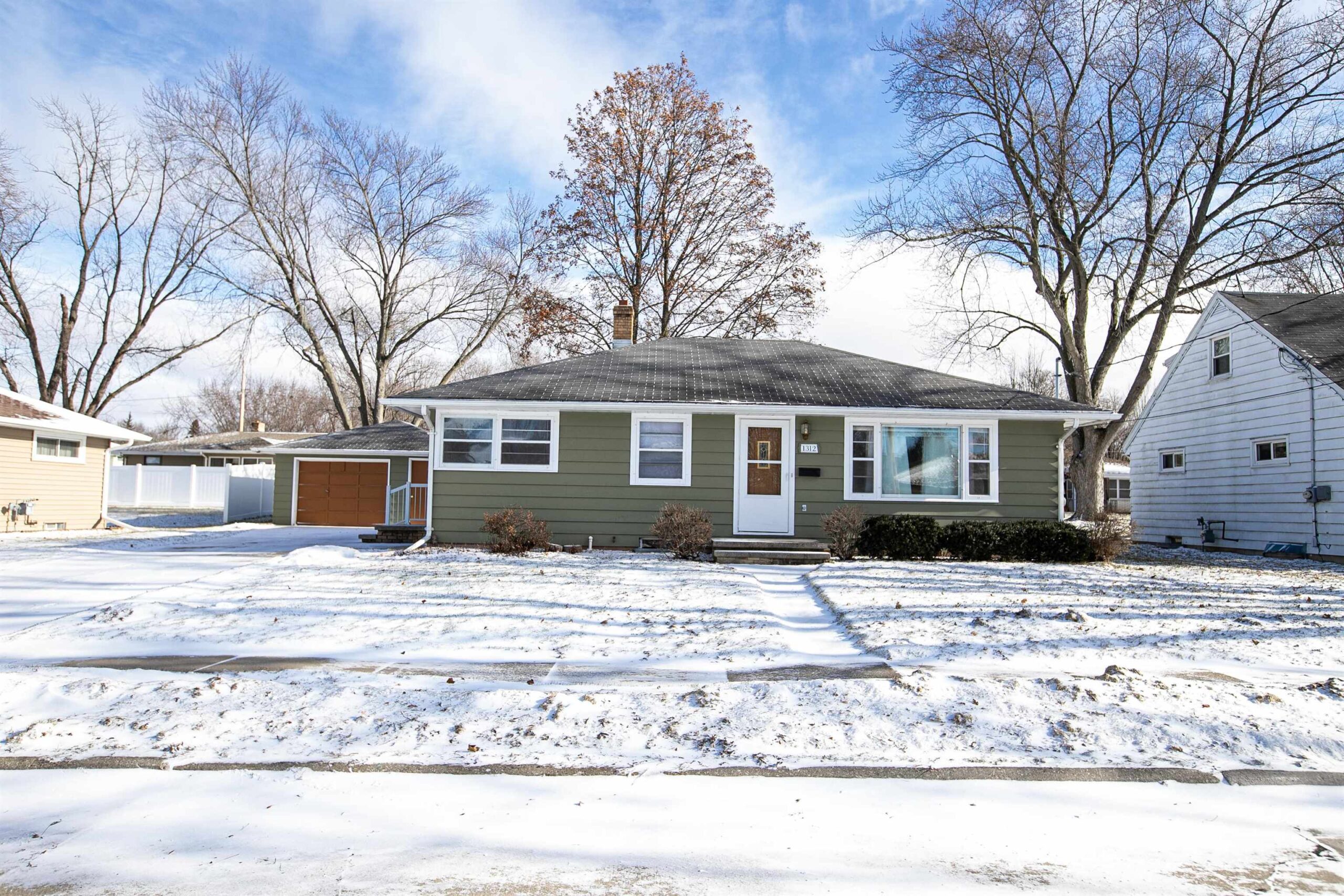
KAUKAUNA, WI, 54130
Adashun Jones, Inc.
Provided by: Century 21 Affiliated
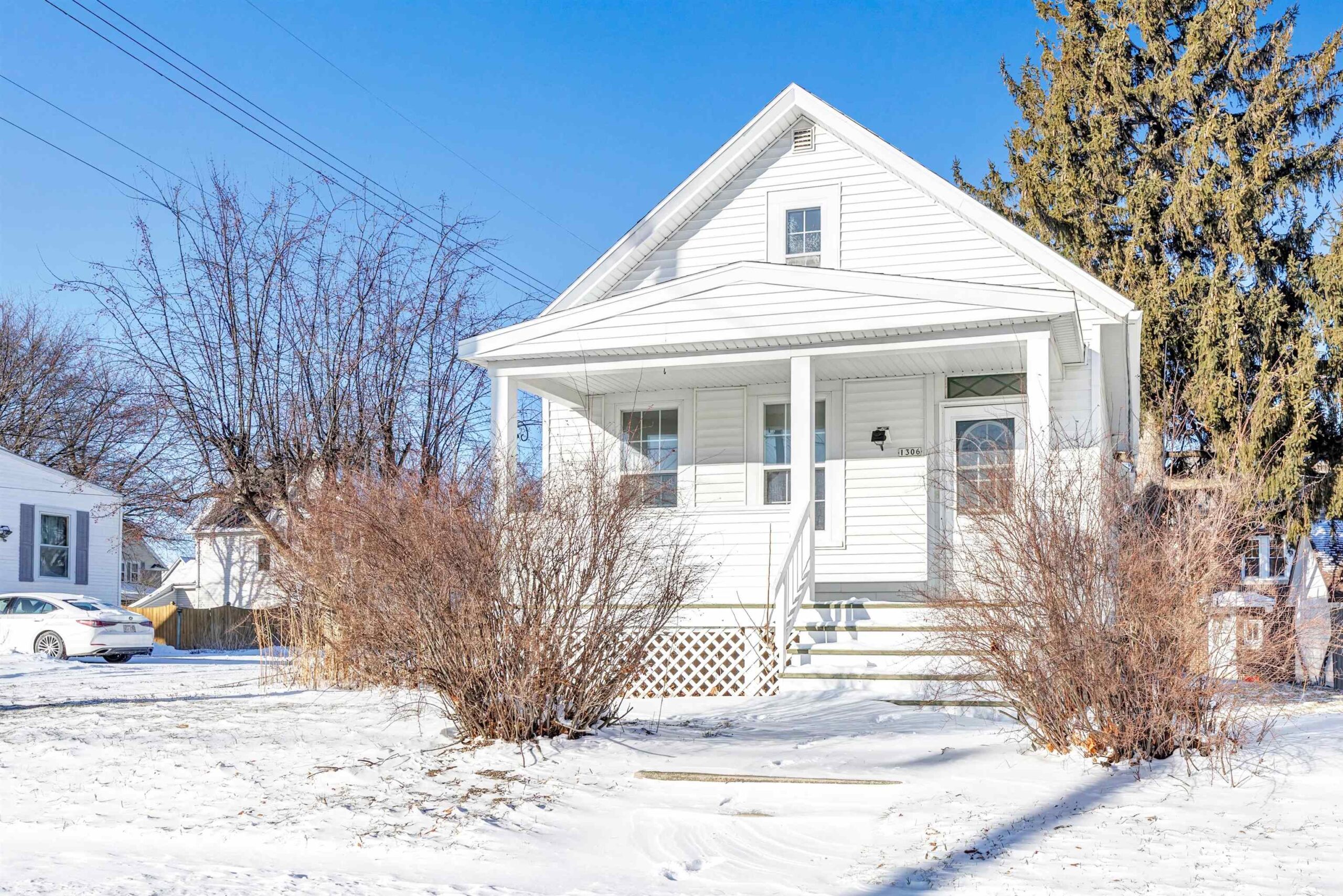
MANITOWOC, WI, 54220
Adashun Jones, Inc.
Provided by: Take Action Realty Group, LLC
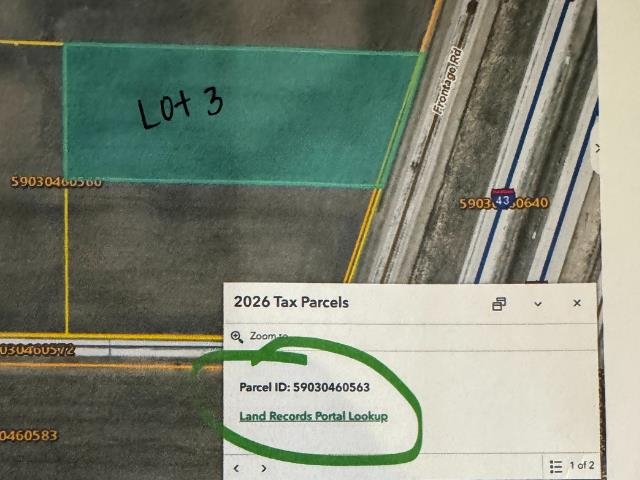
SHEBOYGAN, WI, 53081
Adashun Jones, Inc.
Provided by: NextHome Select Realty
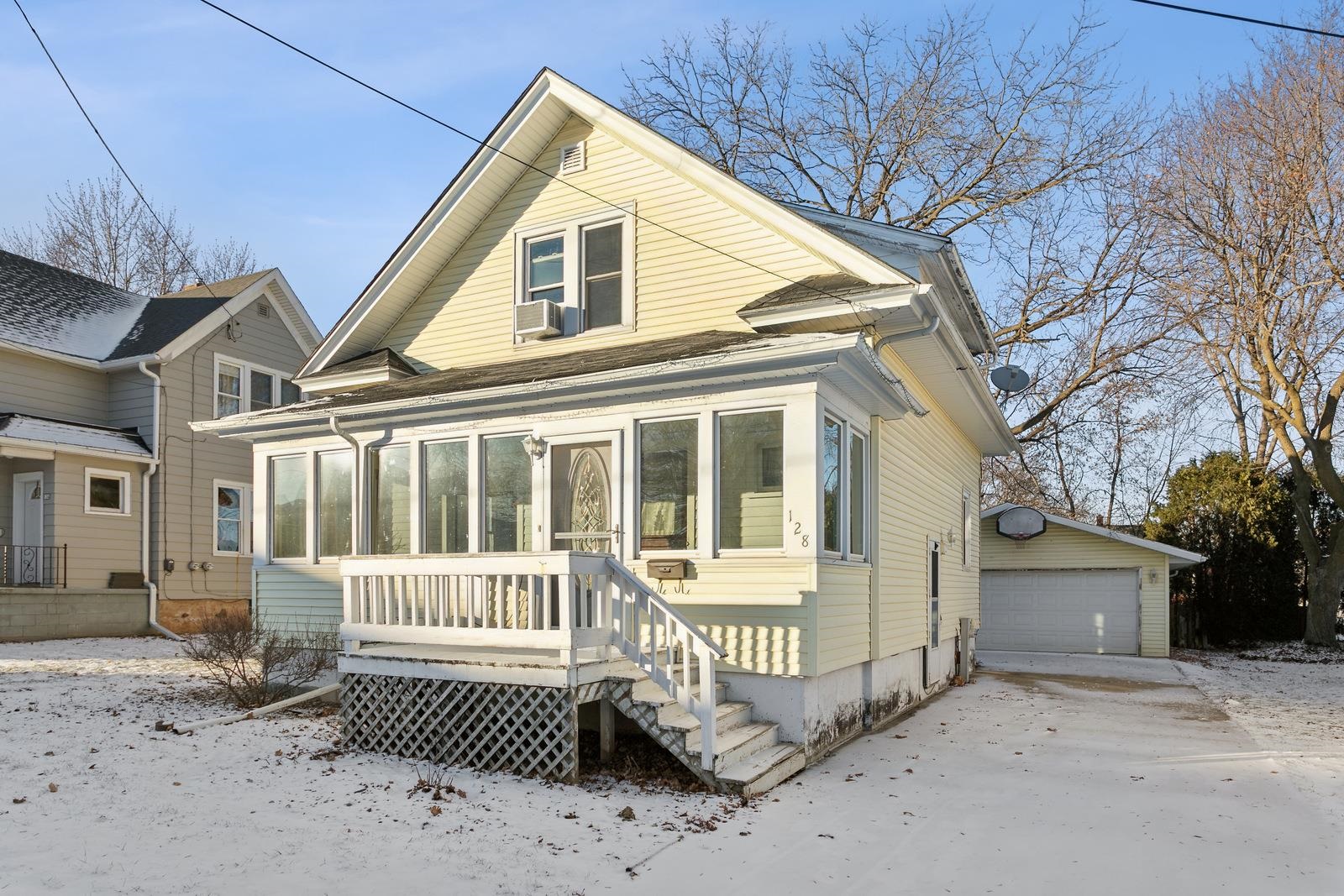
BRILLION, WI, 54110
Adashun Jones, Inc.
Provided by: Coldwell Banker Real Estate Group
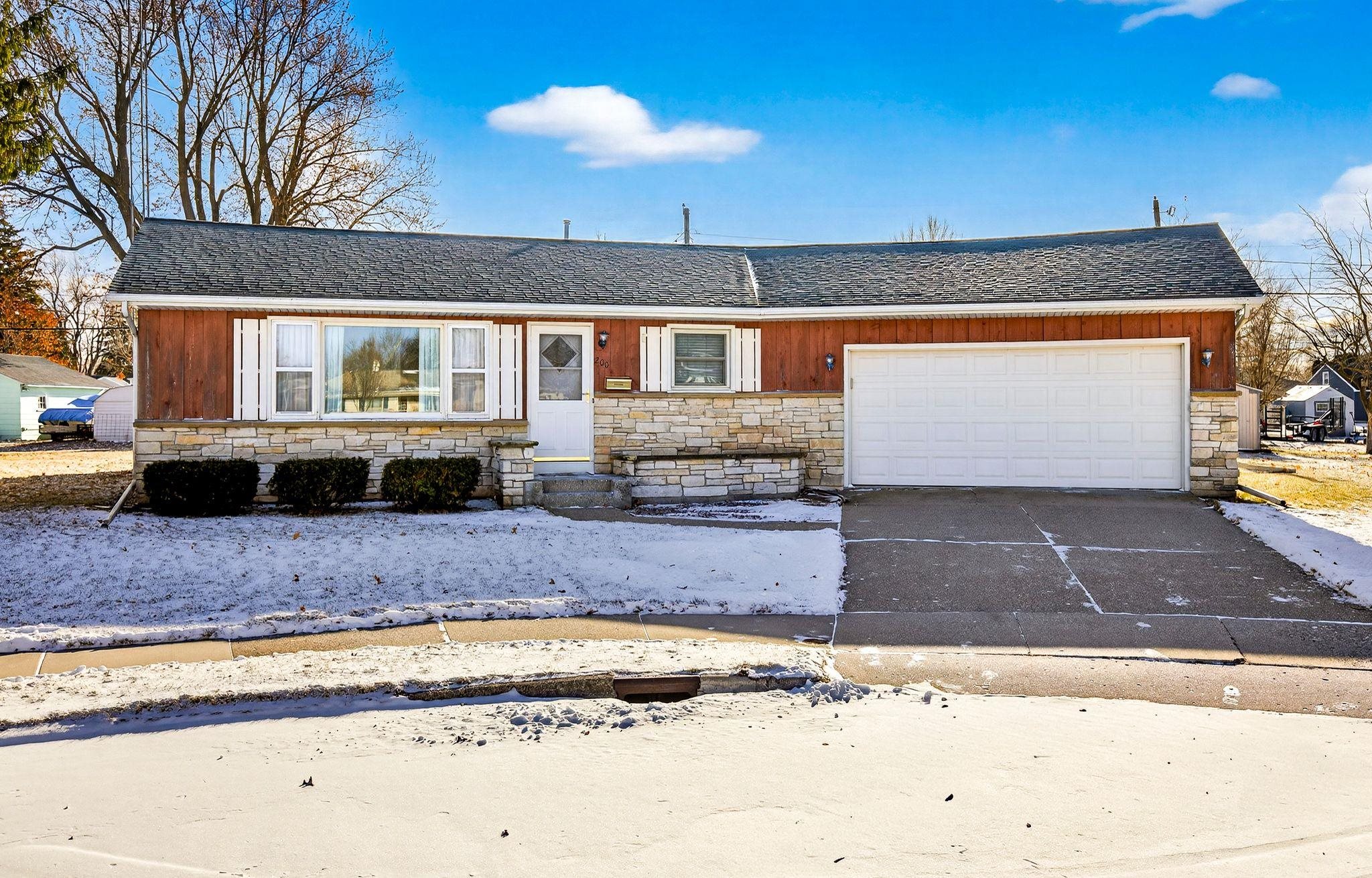
FOND DU LAC, WI, 54935
Adashun Jones, Inc.
Provided by: Century 21 Ace Realty
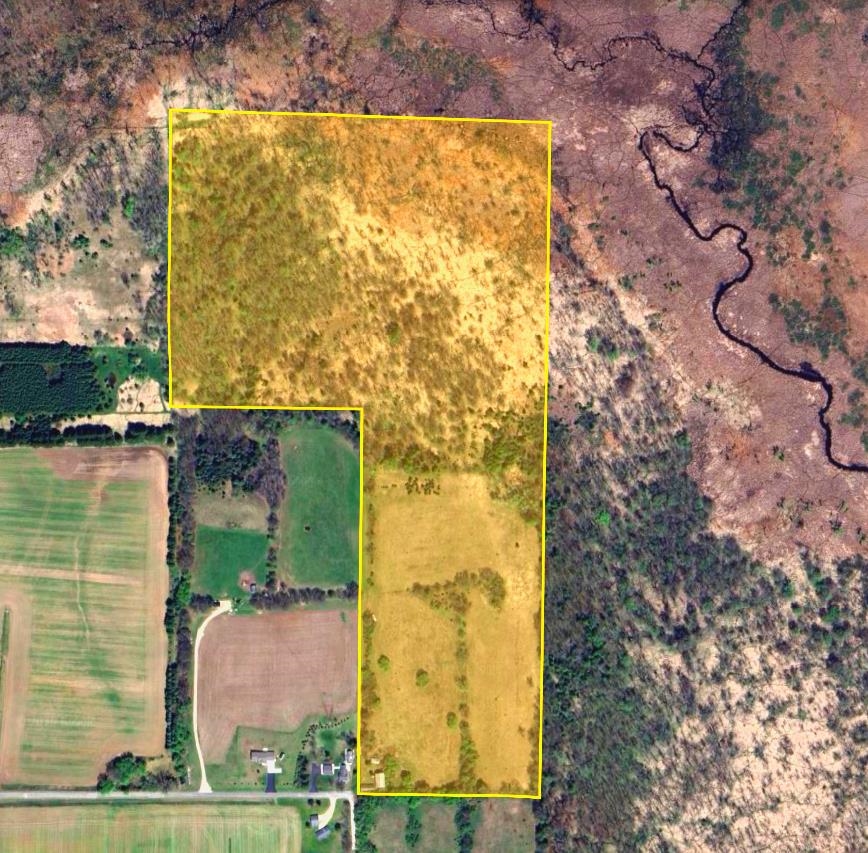
WINCHESTER, WI, 54947
Adashun Jones, Inc.
Provided by: Sconnie Real Estate
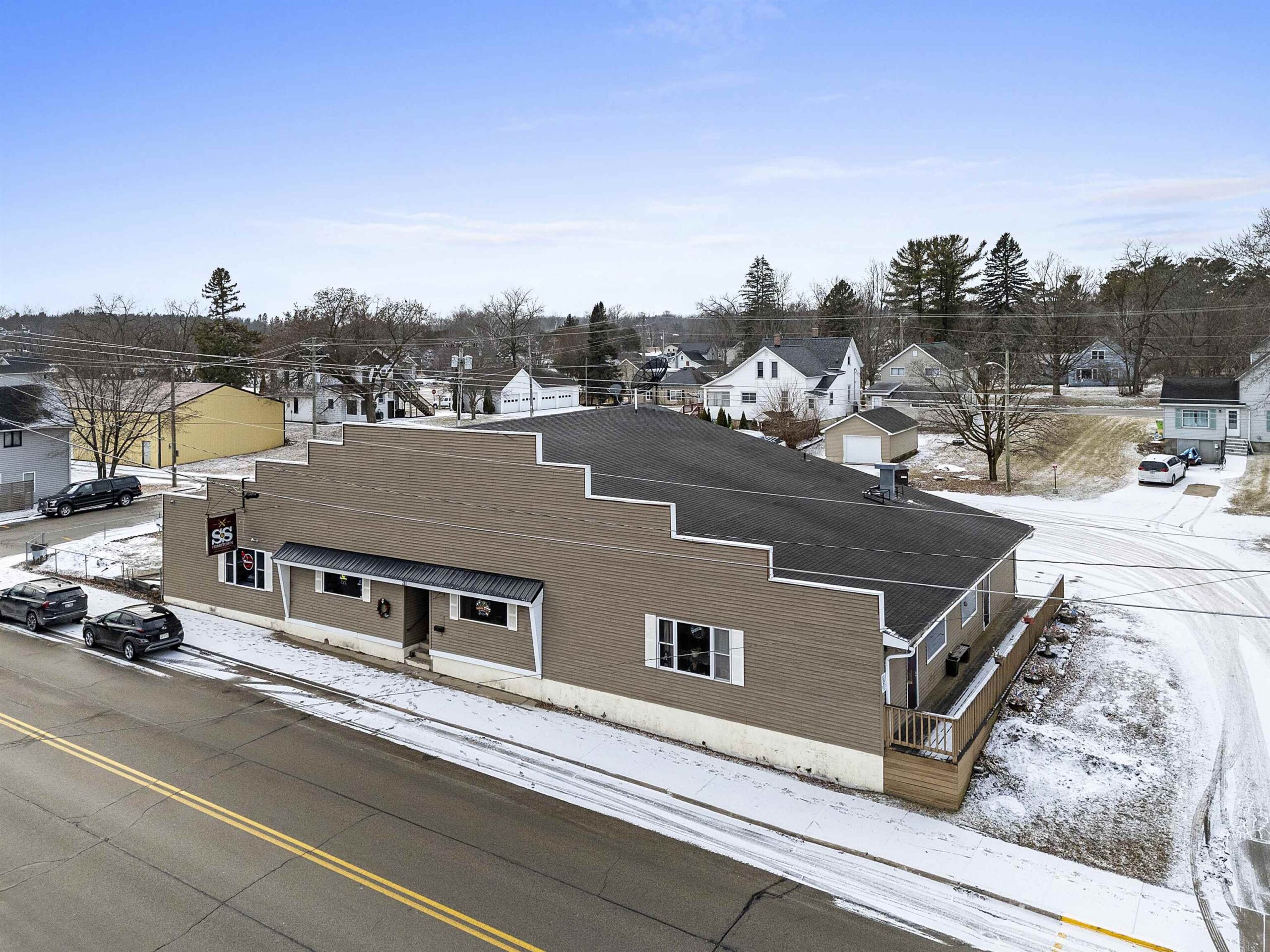
OCONTO FALLS, WI, 54154
Adashun Jones, Inc.
Provided by: Keller Williams Green Bay
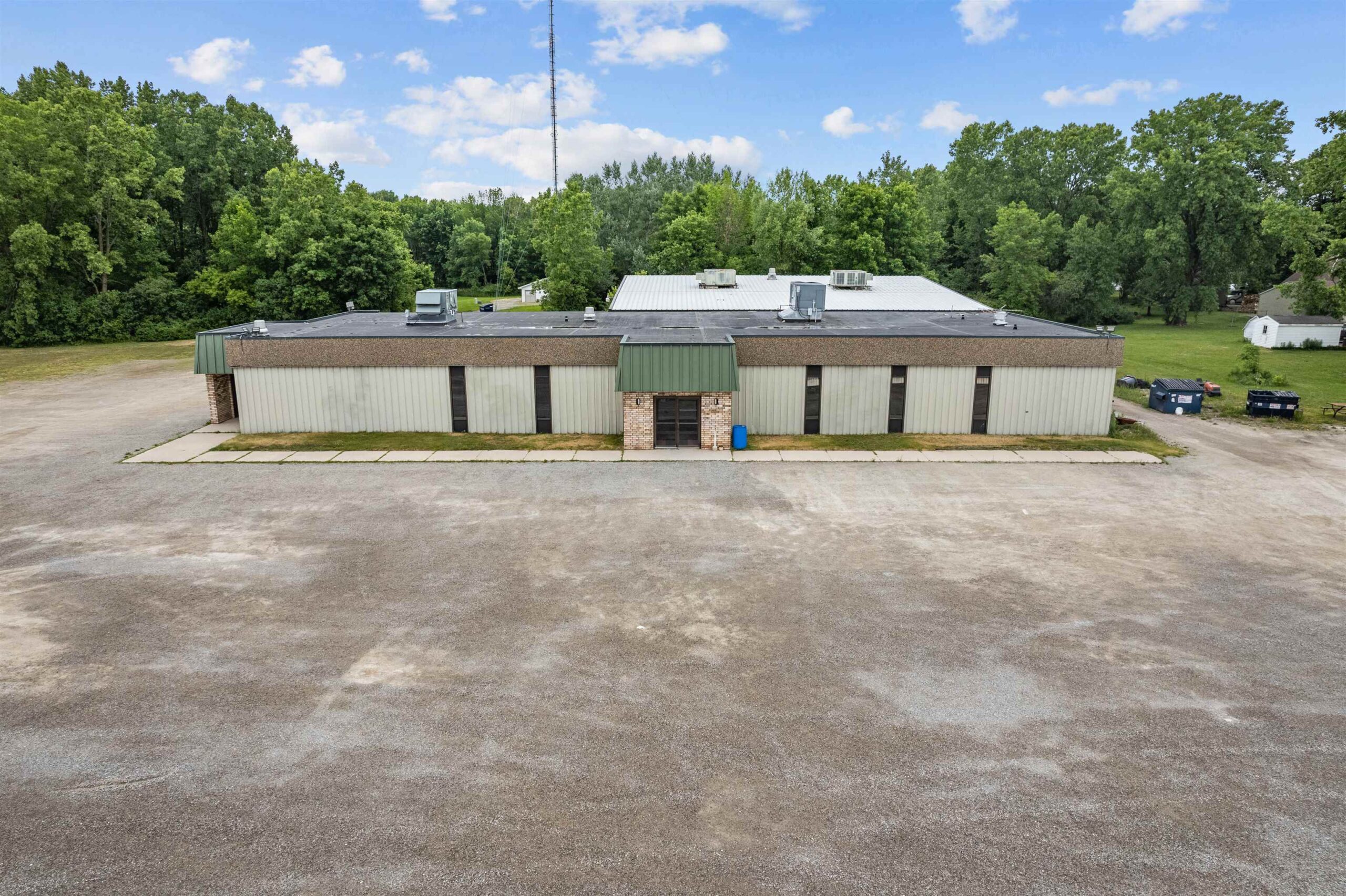
SEYMOUR, WI, 54165
Adashun Jones, Inc.
Provided by: Realty One Group Haven
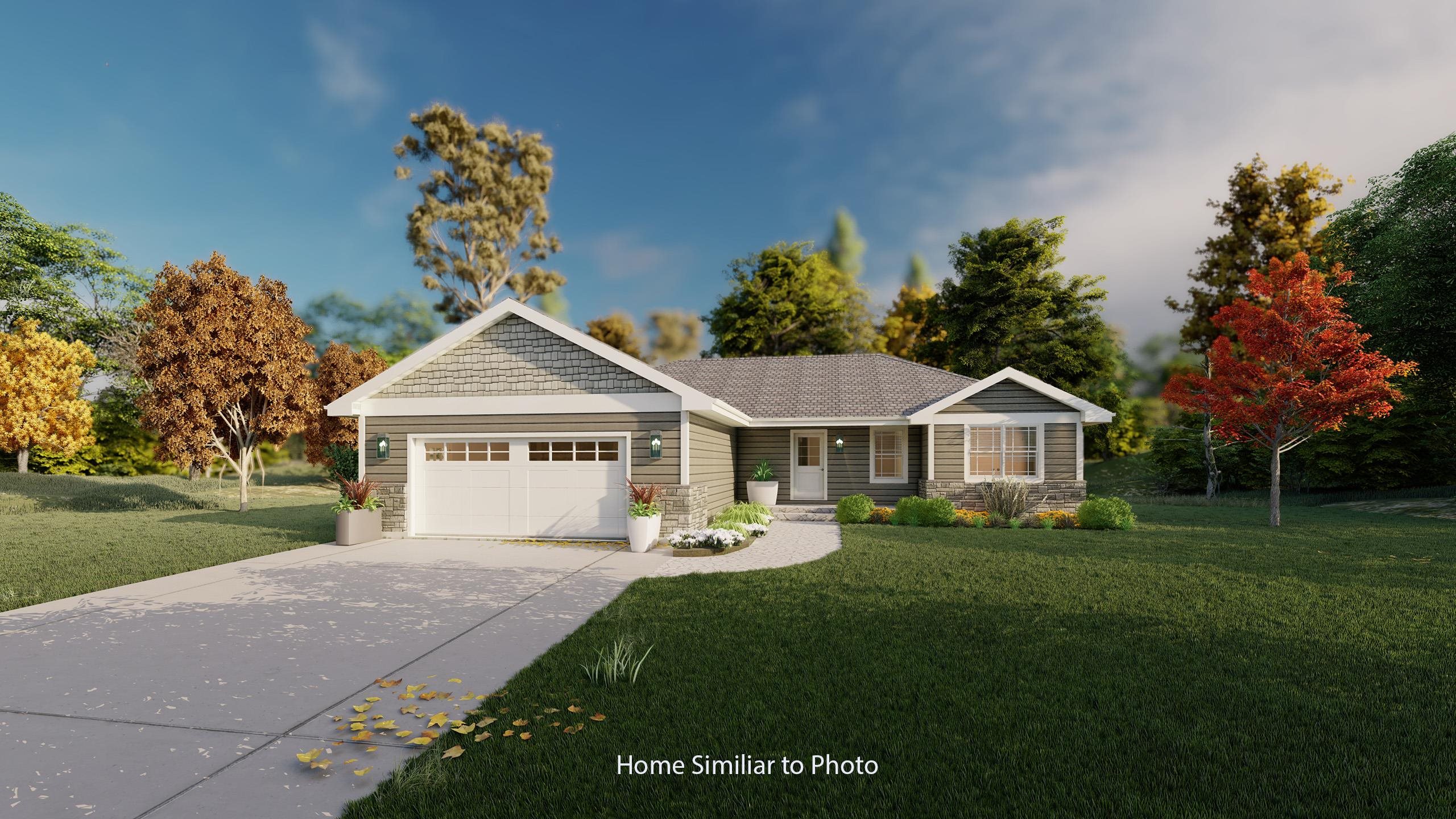
WAUPACA, WI, 54981
Adashun Jones, Inc.
Provided by: Micoley.com LLC

