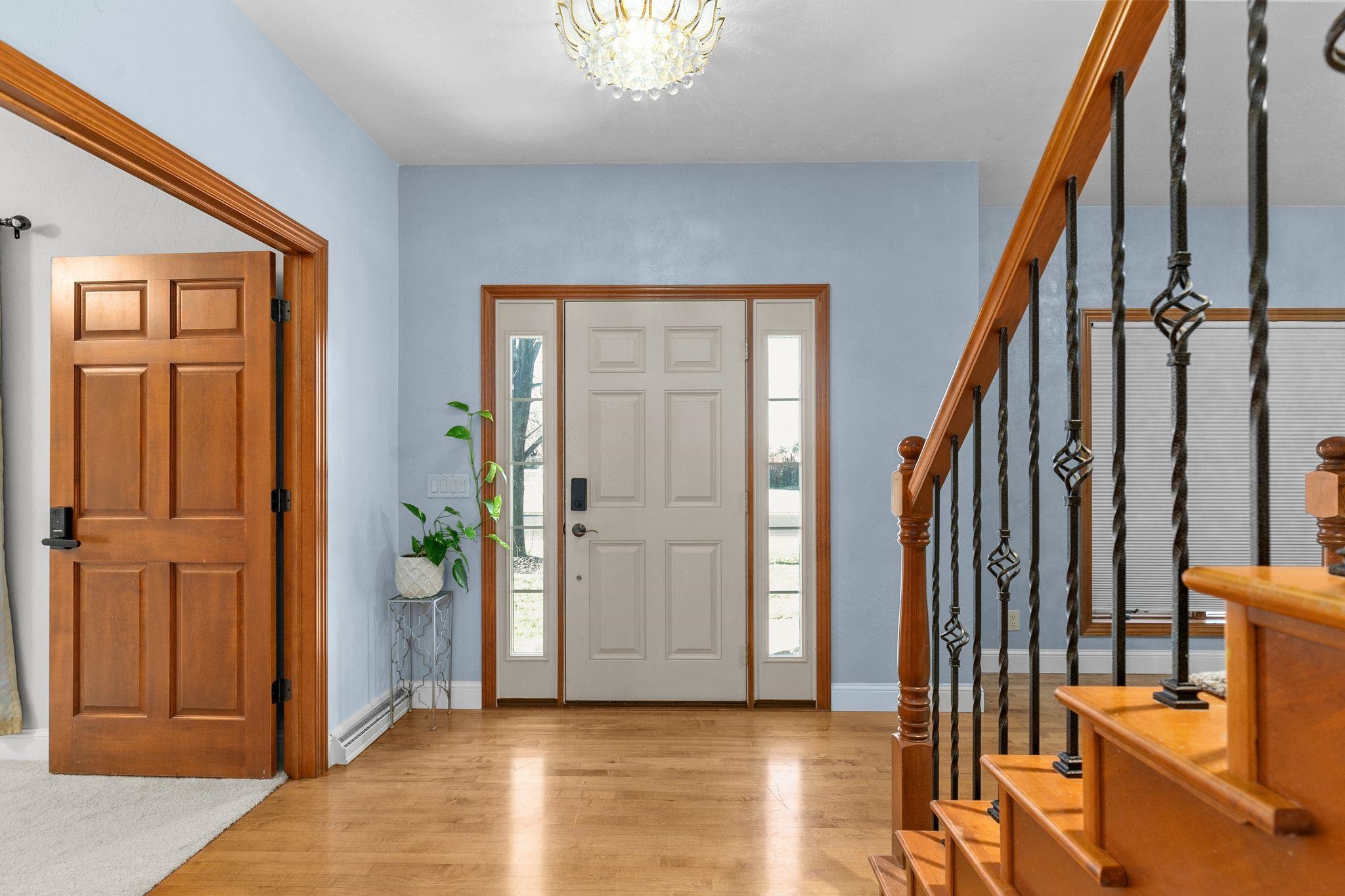


SOLD
5
Beds
4
Bath
4,171
Sq. Ft.
Spacious 2 Story home in the Kimberly School District. Open foyer overlooks Formal Dining & Office. Great Room with fireplace, Eat-in Kitchen with large center island and walk-in pantry. Sunny 4 Seasons room with fireplace overlooks private yard with wooded tree line. Bedrooms are located on 2nd level for privacy with large Master Bedroom and Bath. Partially finished lower level with bedroom 5, Family Room and additional Hidden Room. Oversized 3 car garage.
- Total Sq Ft4171
- Above Grade Sq Ft2671
- Below Grade Sq Ft1500
- Taxes6260.68
- Year Built2004
- Exterior FinishBrick Patio Vinyl
- Garage Size3
- ParkingAttached
- CountyCalumet
- ZoningResidential
Inclusions:
Range, Refrigerator, Dishwasher, Microwave, Garage Remotes
Exclusions:
Washer & Dryer, Sellers Personal Property
- Exterior FinishBrick Patio Vinyl
- Misc. InteriorGas Kitchen Island Pantry Two
- TypeResidential
- HeatingCentral A/C Forced Air
- WaterMunicipal/City
- SewerMunicipal Sewer
- BasementFull Full Sz Windows Min 20x24 Partial Fin. Contiguous Radon Mitigation System
- StyleContemporary
| Room type | Dimensions | Level |
|---|---|---|
| Bedroom 1 | 22x12 | Upper |
| Bedroom 2 | 13x11 | Upper |
| Bedroom 3 | 13x11 | Upper |
| Bedroom 4 | 13x11 | Upper |
| Bedroom 5 | 13x11 | Lower |
| Family Room | 17x13 | Lower |
| Formal Dining Room | 14x13 | Main |
| Kitchen | 26x16 | Main |
| Living Or Great Room | 17x17 | Main |
| Other Room | 11x11 | Main |
| Other Room 2 | 13x13 | Main |
| Other Room 3 | 12x13 | Main |
| Other Room 4 | 10x6 | Main |
- For Sale or RentFor Sale
Contact Agency
Similar Properties
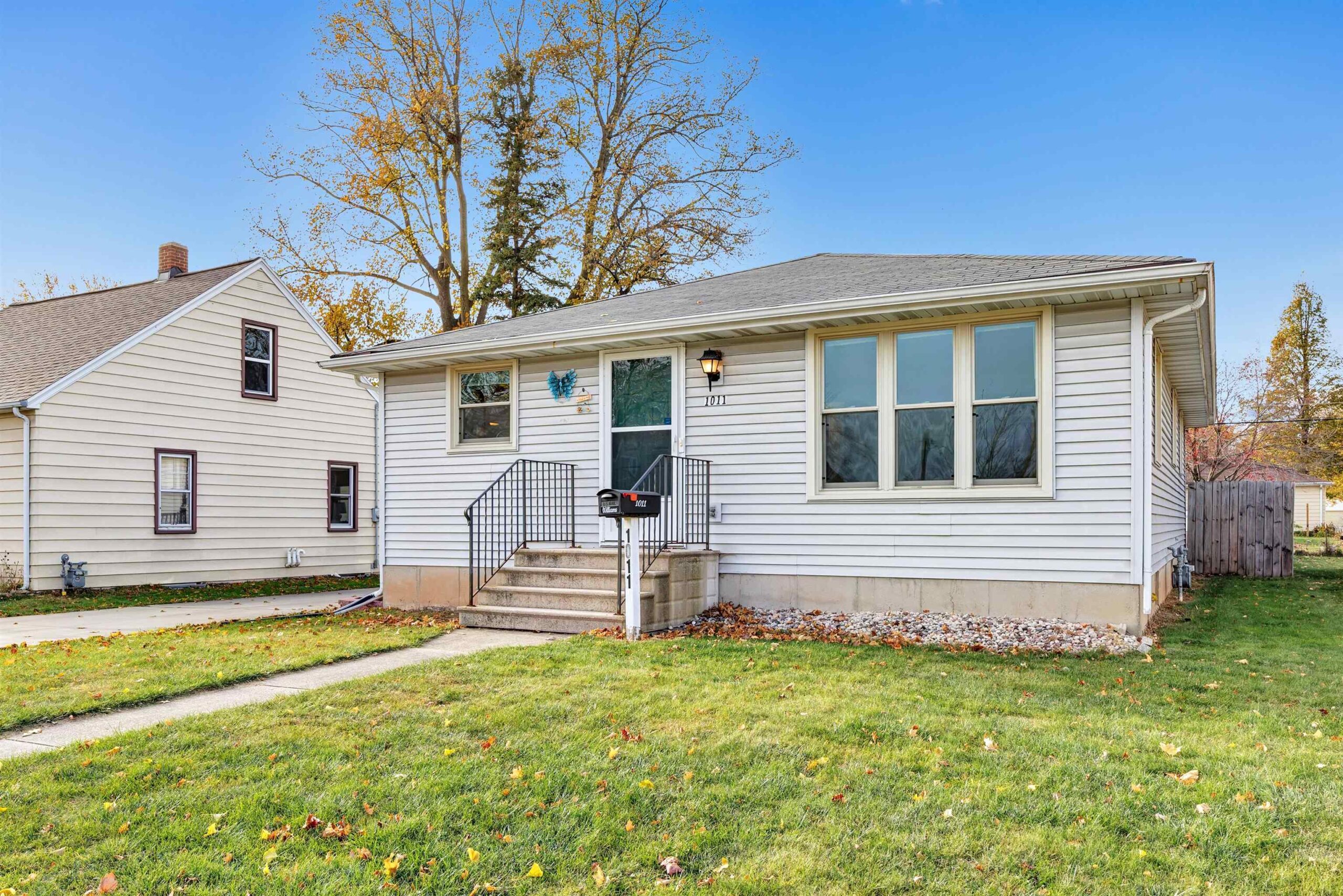
GREEN BAY, WI, 54303
Adashun Jones, Inc.
Provided by: Shorewest, Realtors
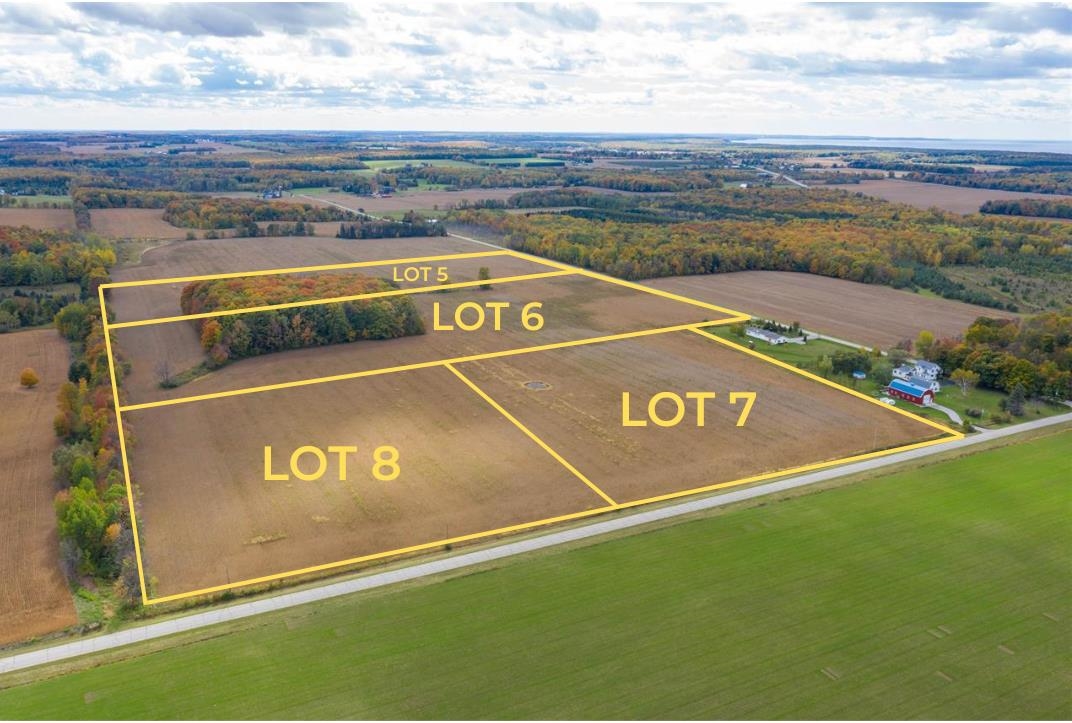
EGG HARBOR, WI, 54209
Adashun Jones, Inc.
Provided by: Take Action Realty Group, LLC
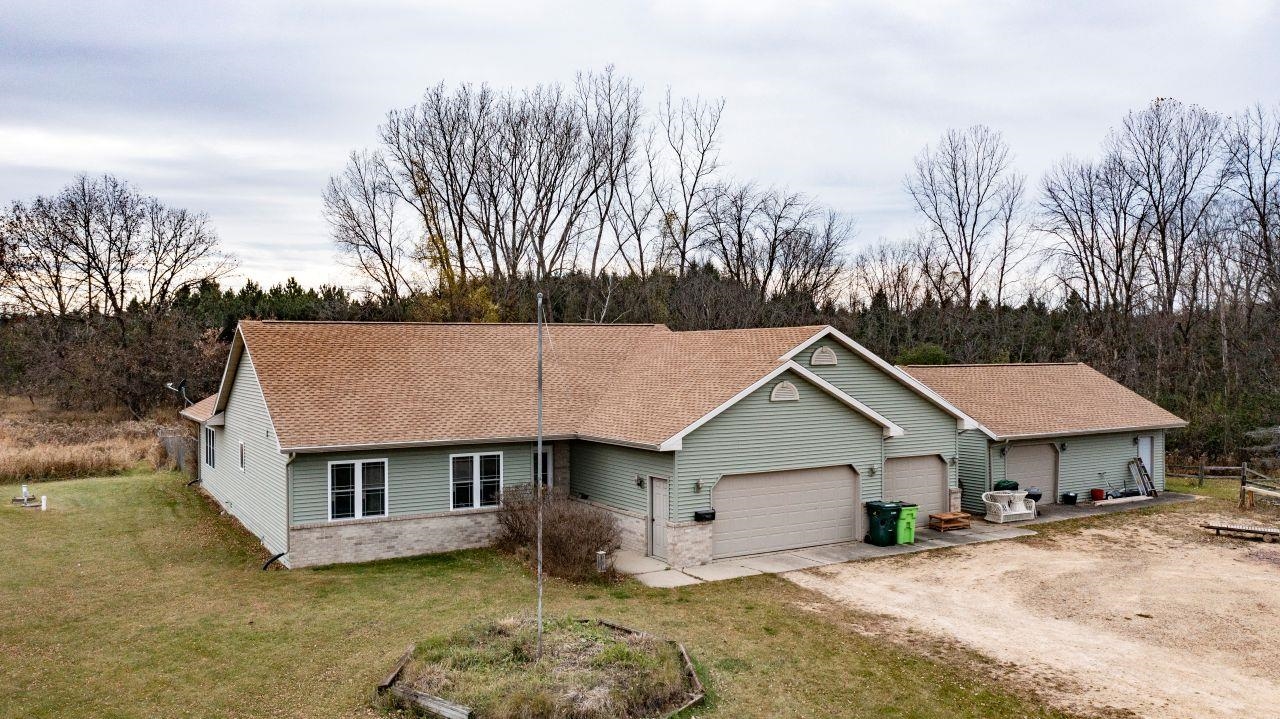
NEW LONDON, WI, 54961-8619
Adashun Jones, Inc.
Provided by: O’Connor Realty Group
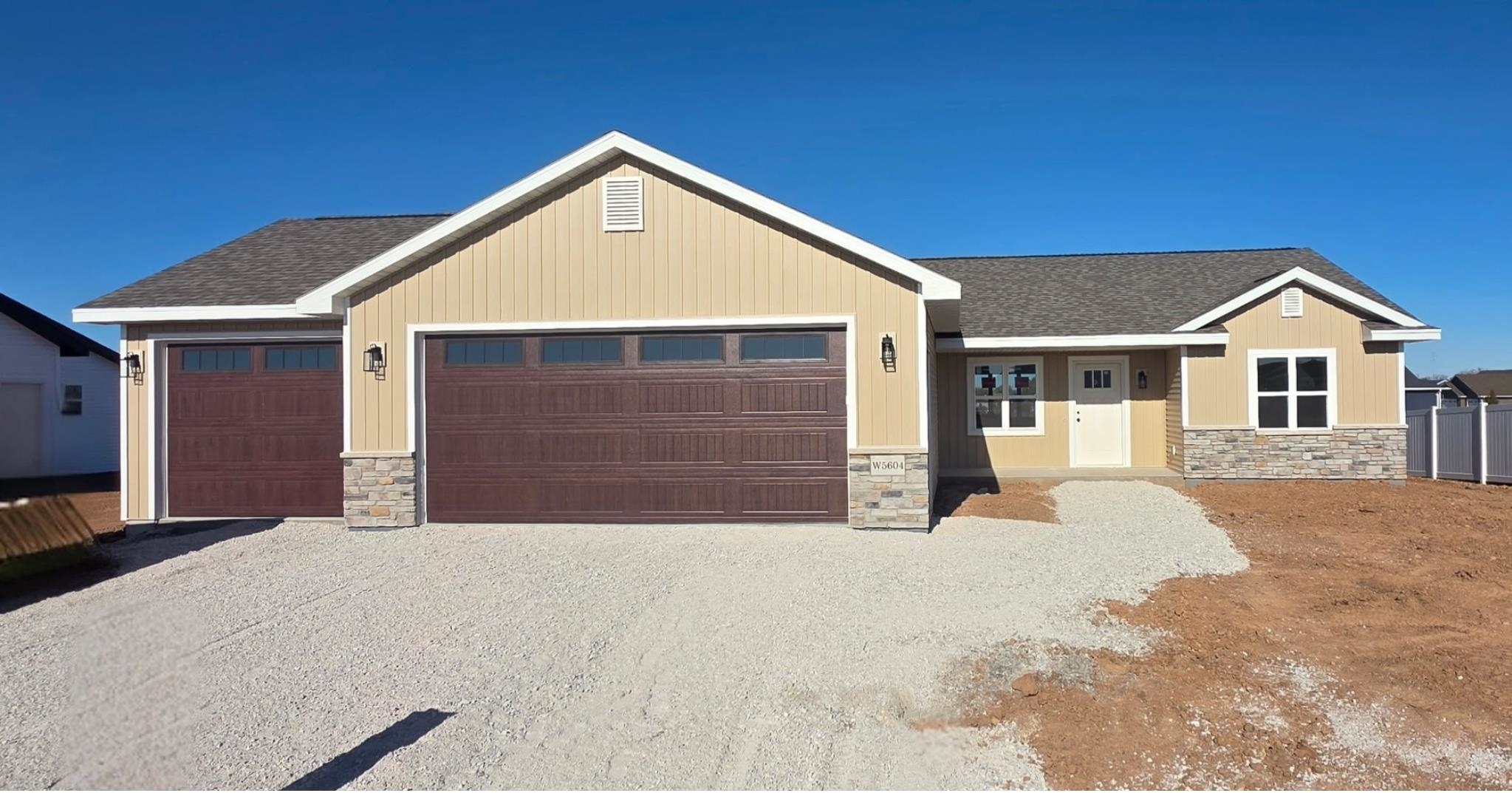
APPLETON, WI, 54915-2886
Adashun Jones, Inc.
Provided by: Keller Williams Fox Cities

IOLA, WI, 54945
Adashun Jones, Inc.
Provided by: Keller Williams Fox Cities
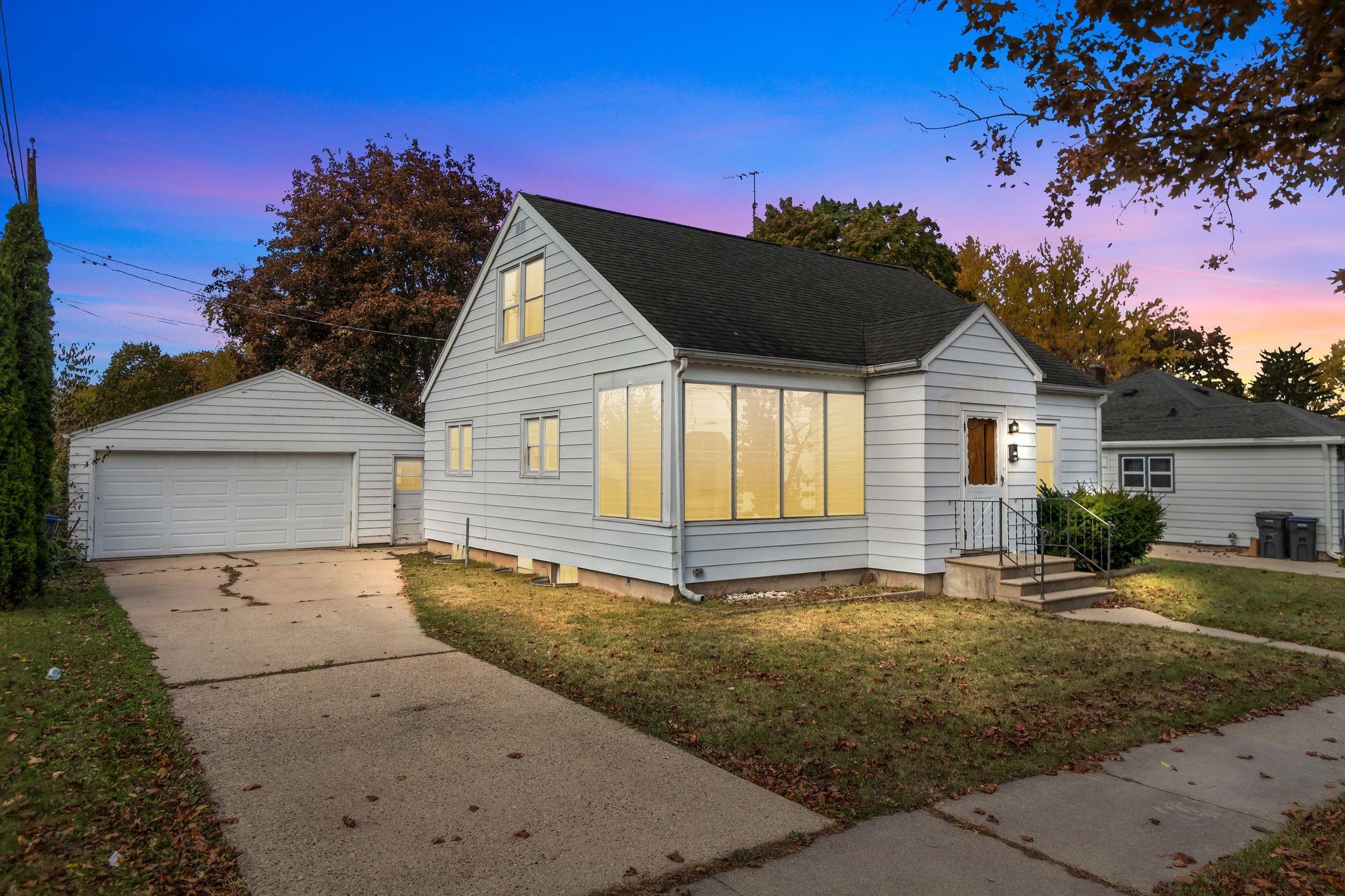
BERLIN, WI, 54923
Adashun Jones, Inc.
Provided by: RE/MAX 24/7 Real Estate, LLC
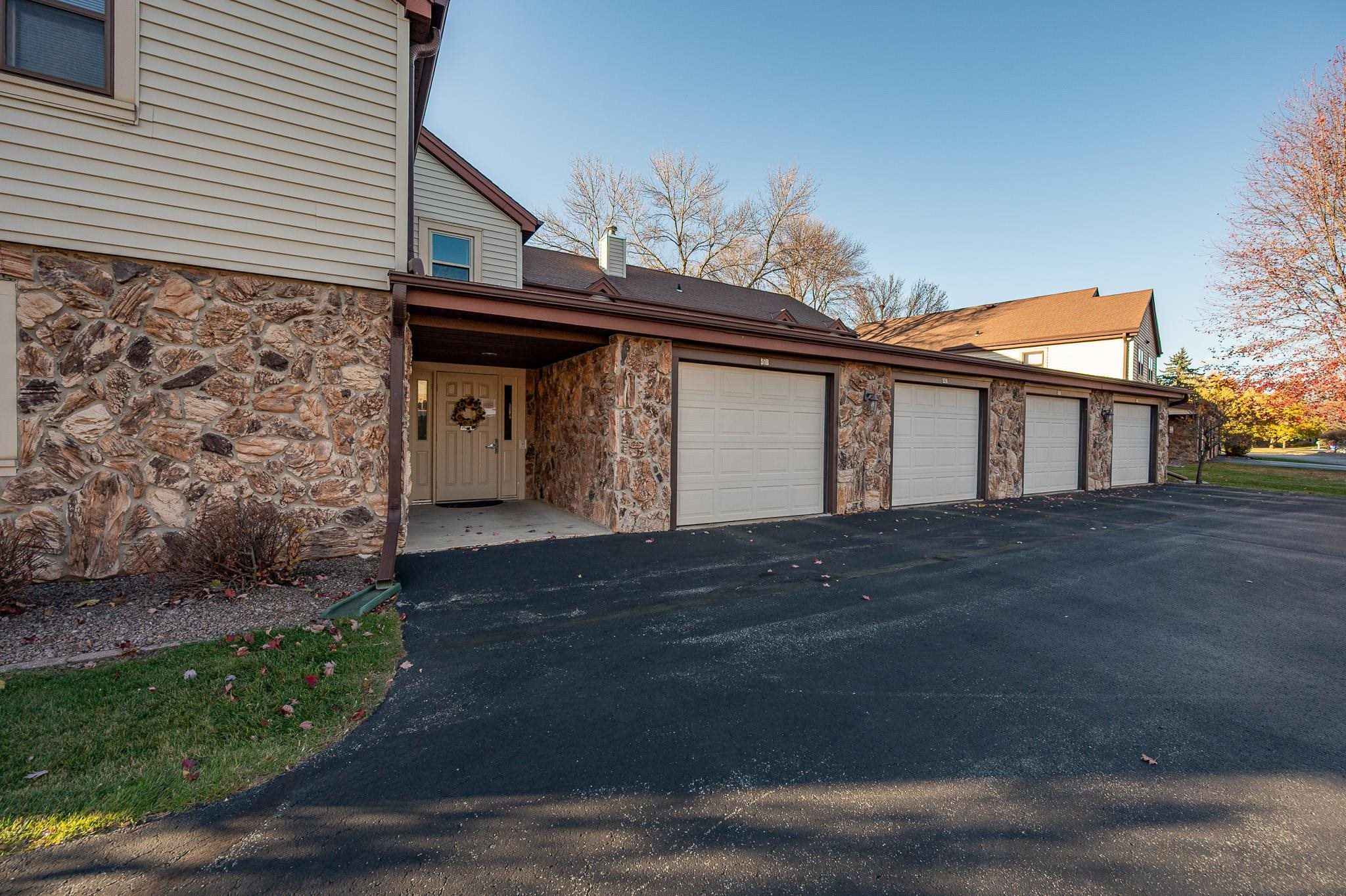
DE PERE, WI, 54115
Adashun Jones, Inc.
Provided by: Ben Bartolazzi Real Estate, Inc
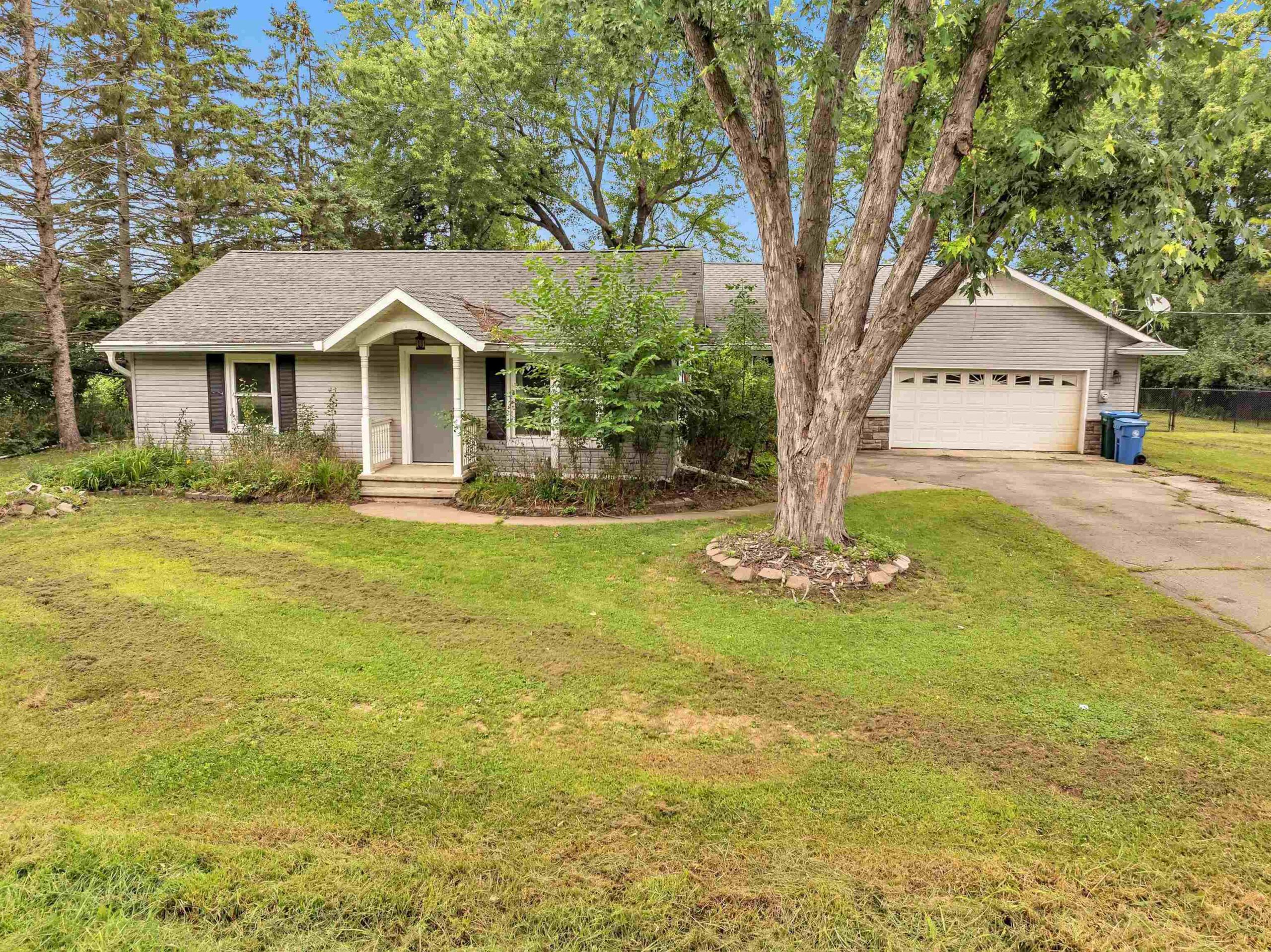
NEENAH, WI, 54956-9754
Adashun Jones, Inc.
Provided by: ICONIQ Realty, LLC
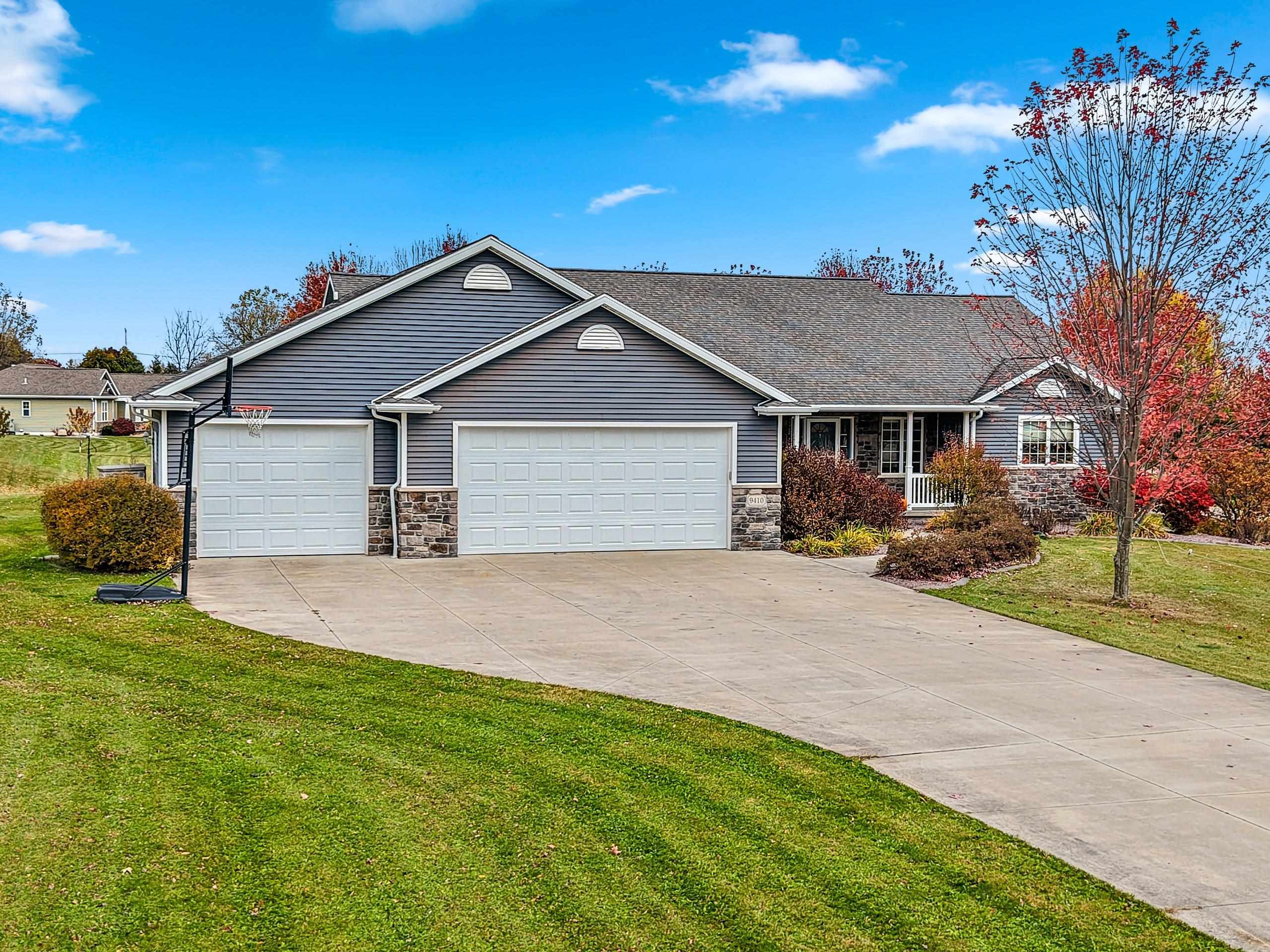
NEENAH, WI, 54956
Adashun Jones, Inc.
Provided by: Score Realty Group, LLC

BERLIN, WI, 54923
Adashun Jones, Inc.
Provided by: Keller Williams Envision



