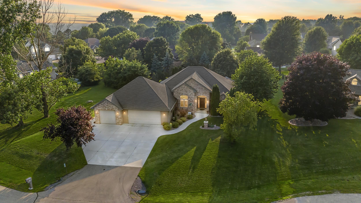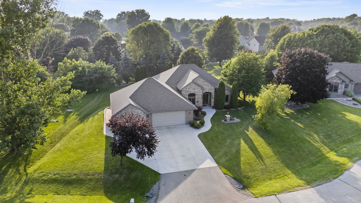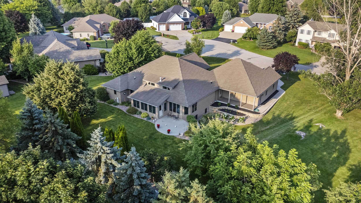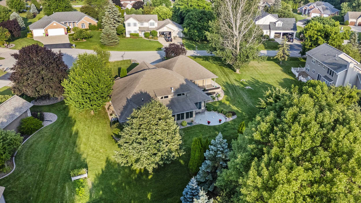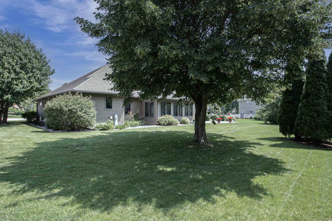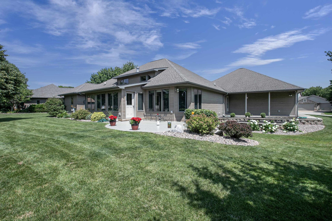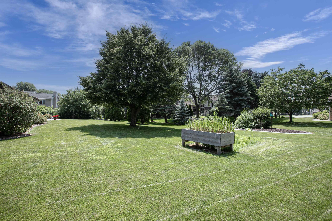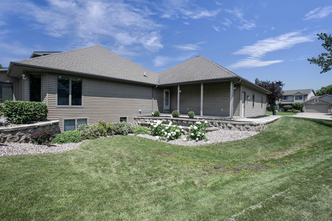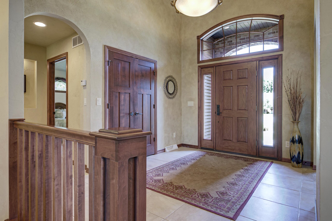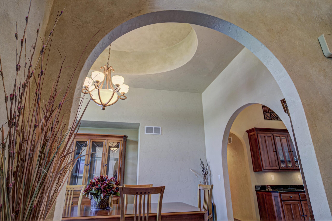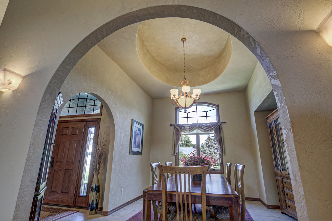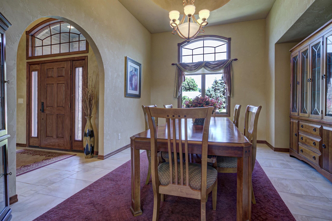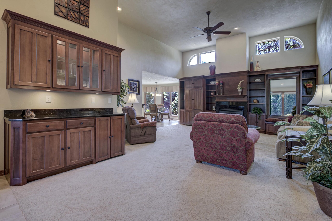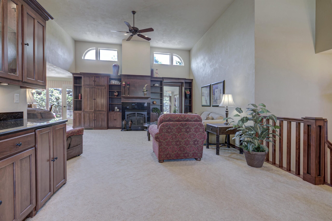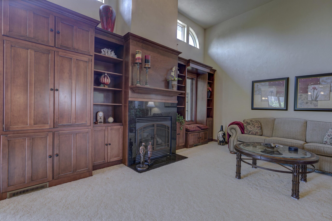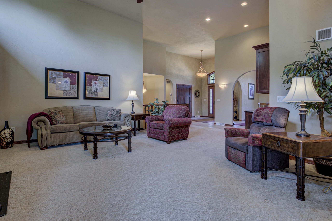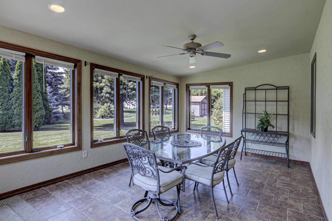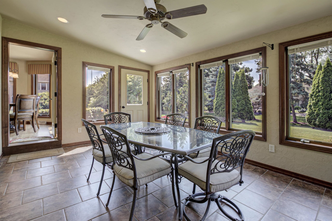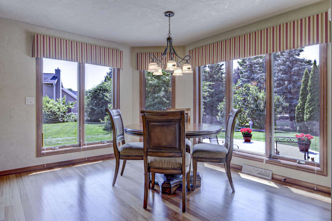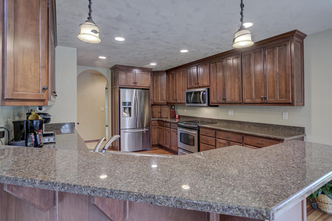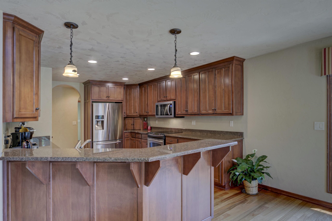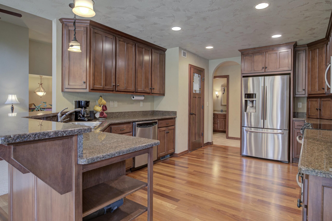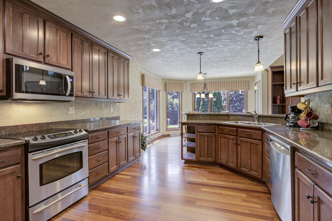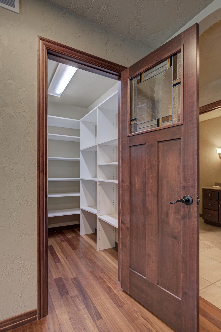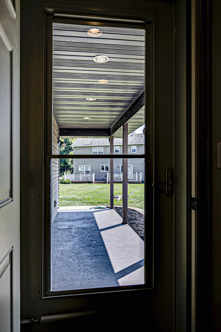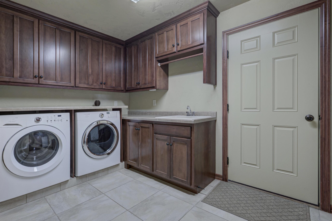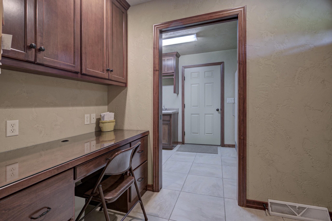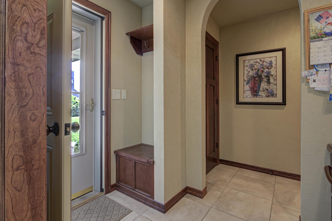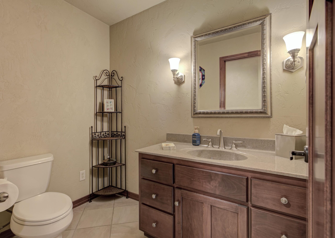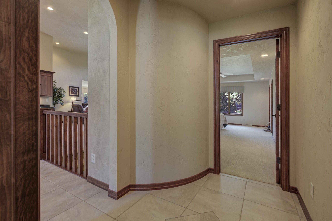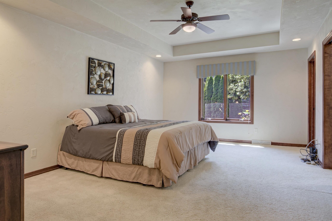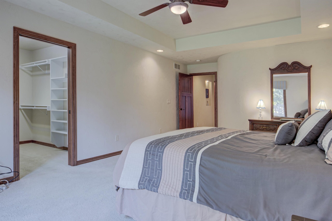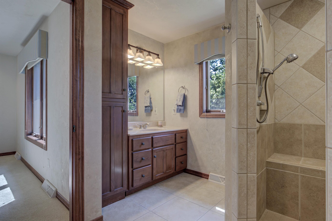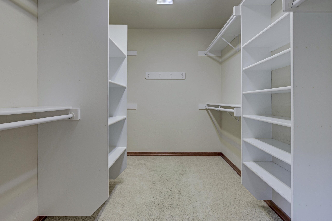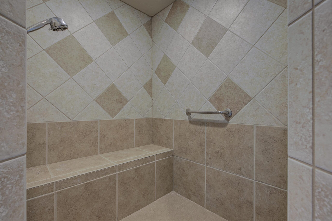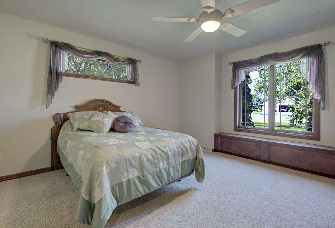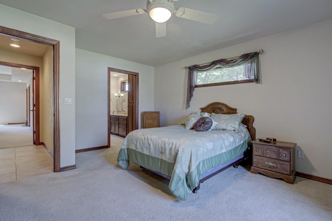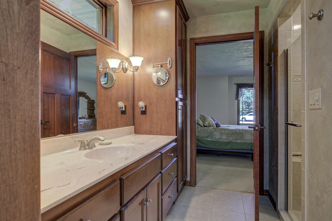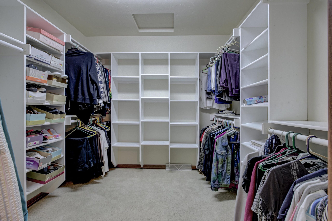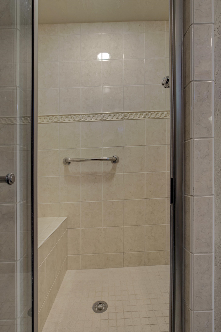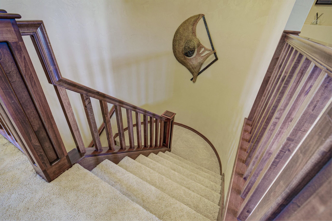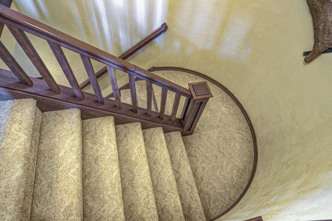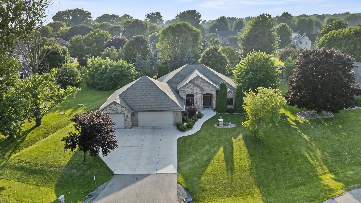
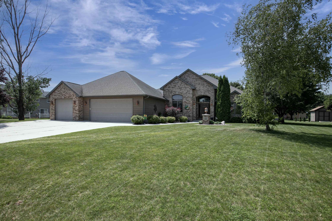
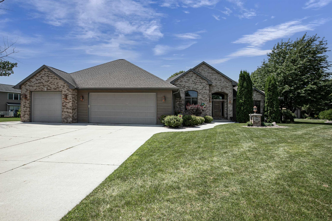
4
Beds
4
Bath
3,916
Sq. Ft.
Thoughtfully designed and custom-built, this distinctive Ranch-style home sits in the Village of Harrison within the sought-after Kimberly School District. It offers three private suites, a great room with a gas fireplace and a dry bar, a sun-filled three-seasons room, and an expansive kitchen with a walk-in pantry, maple cabinetry, and adjoining formal and casual dining spaces. Warm Brazilian cherry floors, heated tile floors, arched openings, arched stairwell, oval tray dining room ceiling, solid surface tops, and so many details that add charm throughout. The lower level boasts a wet bar, entertainment lounge, and direct garage access. Beautiful landscaping, a covered grilling porch, and peaceful surroundings make the setting near North Shore Golf Club & Lake Winnebago complete.
- Total Sq Ft3916
- Above Grade Sq Ft2387
- Below Grade Sq Ft1529
- Taxes6710.63
- Year Built2003
- Exterior FinishBrick Vinyl Siding
- Garage Size3
- ParkingAttached Garage Door Opener
- CountyCalumet
- ZoningResidential
Inclusions:
Refrigerator, Stove/Oven, Microwave, Washer, Dryer, Upright Freezer
Exclusions:
Seller's Personal Property, Lower Level Refrigerator
- Exterior FinishBrick Vinyl Siding
- Misc. InteriorAir Exchanger System Cable Available Formal Dining Gas One Pantry Walk-in Closet(s) Walk-in Shower Wet Bar
- TypeResidential Single Family Residence
- HeatingForced Air In Floor Heat
- CoolingCentral Air
- WaterPublic
- SewerPublic Sewer
- Basement8Ft+ Ceiling Finished Full Full Sz Windows Min 20x24 Partial Fin. Contiguous Radon Mitigation System Sump Pump
- StyleRanch
| Room type | Dimensions | Level |
|---|---|---|
| Bedroom 1 | 20x13 | Main |
| Bedroom 2 | 13x15 | Main |
| Bedroom 3 | 14x12 | Lower |
| Bedroom 4 | 13x13 | Lower |
| Family Room | 18x18 | Main |
| Formal Dining Room | 16x12 | Main |
| Kitchen | 17x12 | Main |
| Living Room | 18x24 | Main |
| Dining Room | 12x12 | Main |
| Other Room | 14x8 | Main |
| Other Room 2 | 12x18 | Main |
- For Sale or RentFor Sale
Contact Agency
Similar Properties
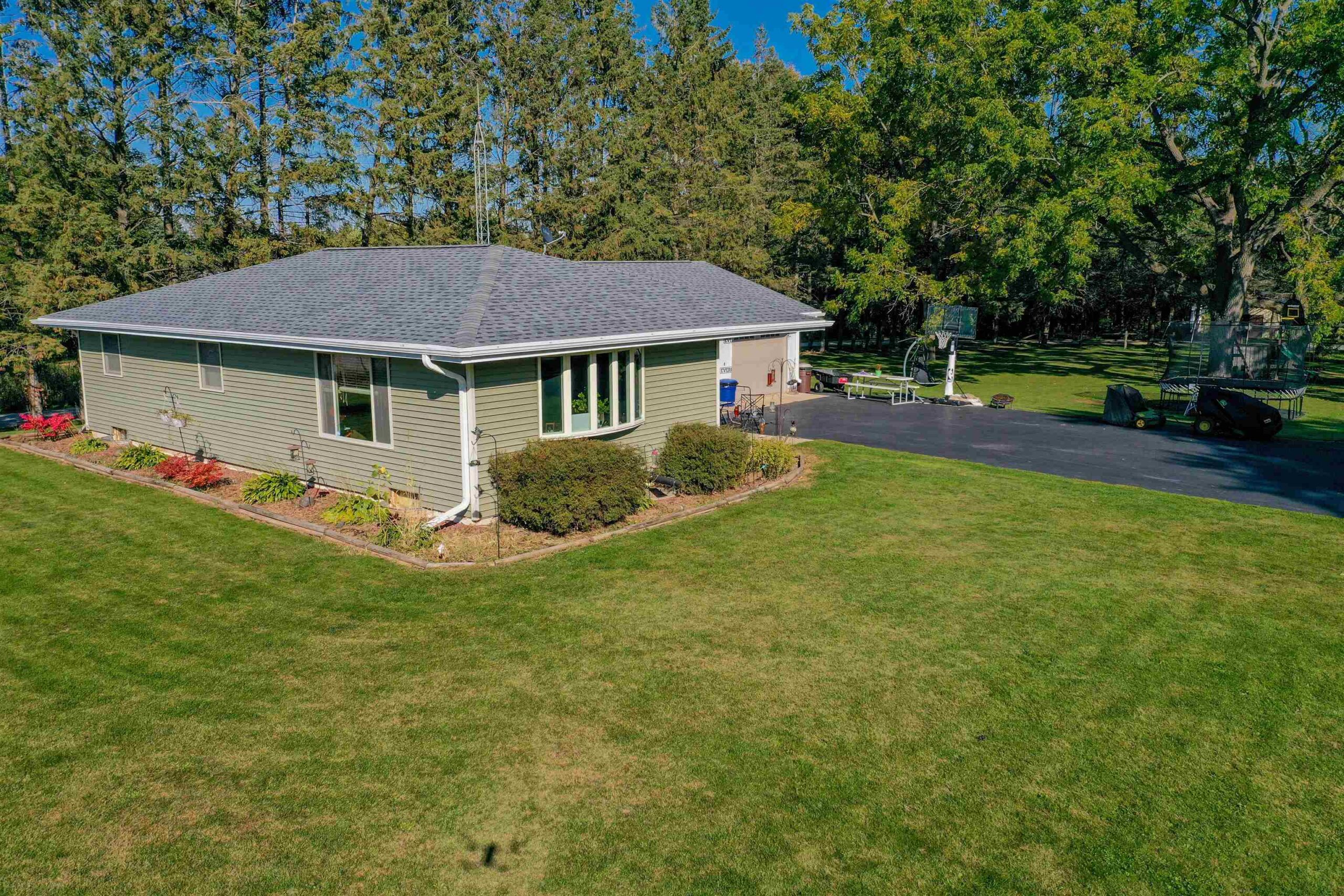
HORTONVILLE, WI, 54944
Adashun Jones, Inc.
Provided by: Coldwell Banker Real Estate Group
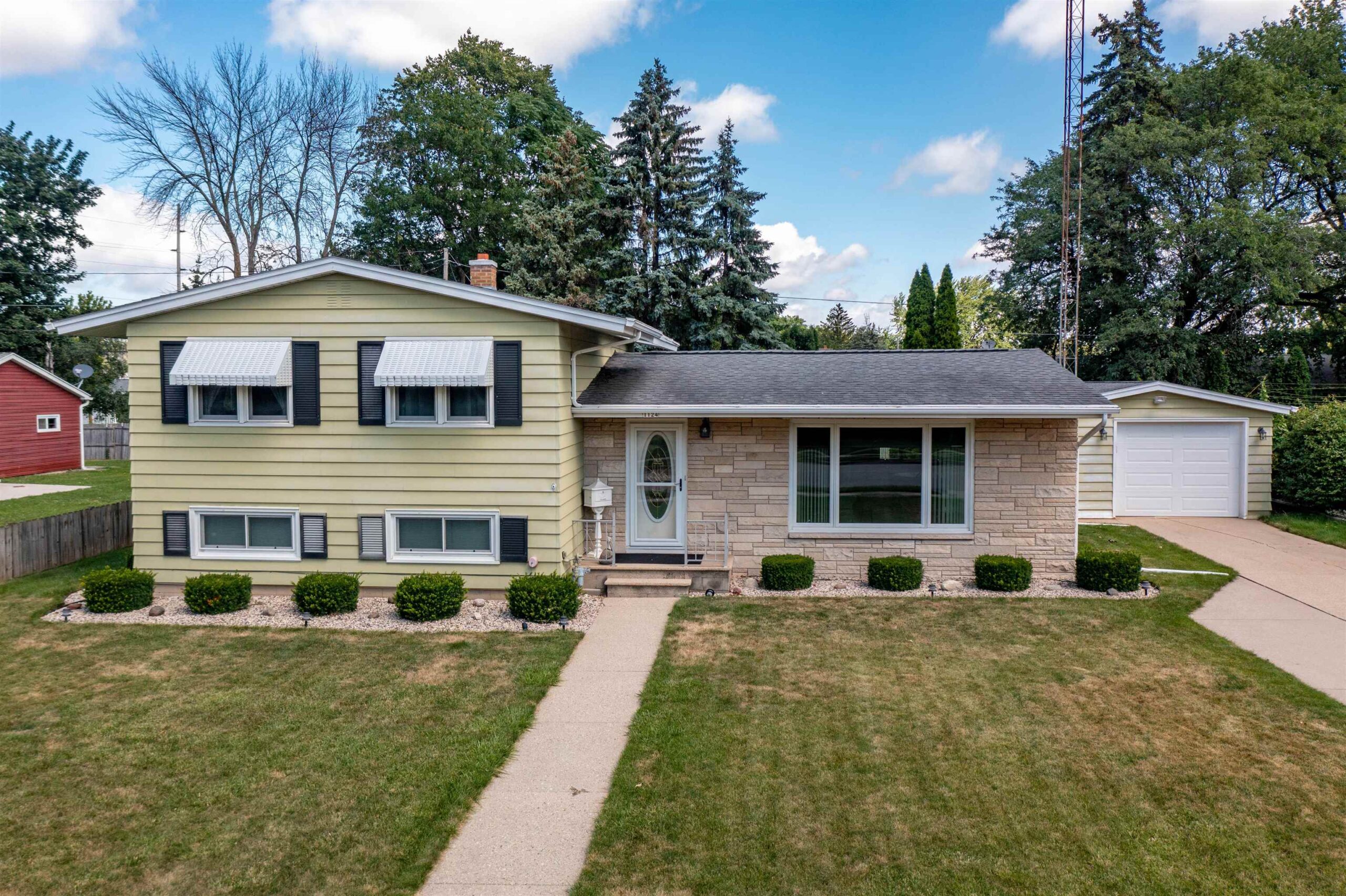
OSHKOSH, WI, 54902-5730
Adashun Jones, Inc.
Provided by: Coldwell Banker Real Estate Group
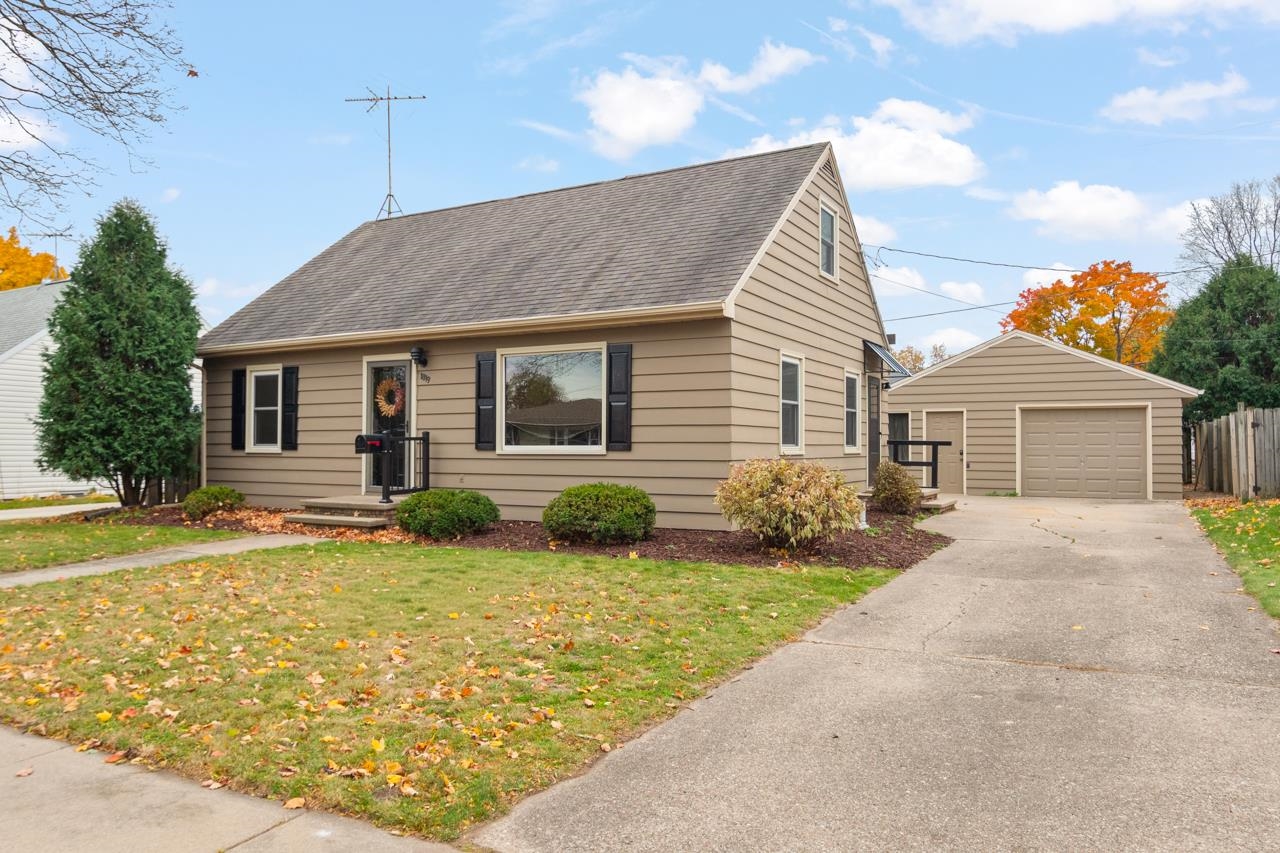
APPLETON, WI, 54911
Adashun Jones, Inc.
Provided by: Knaack Realty LLC
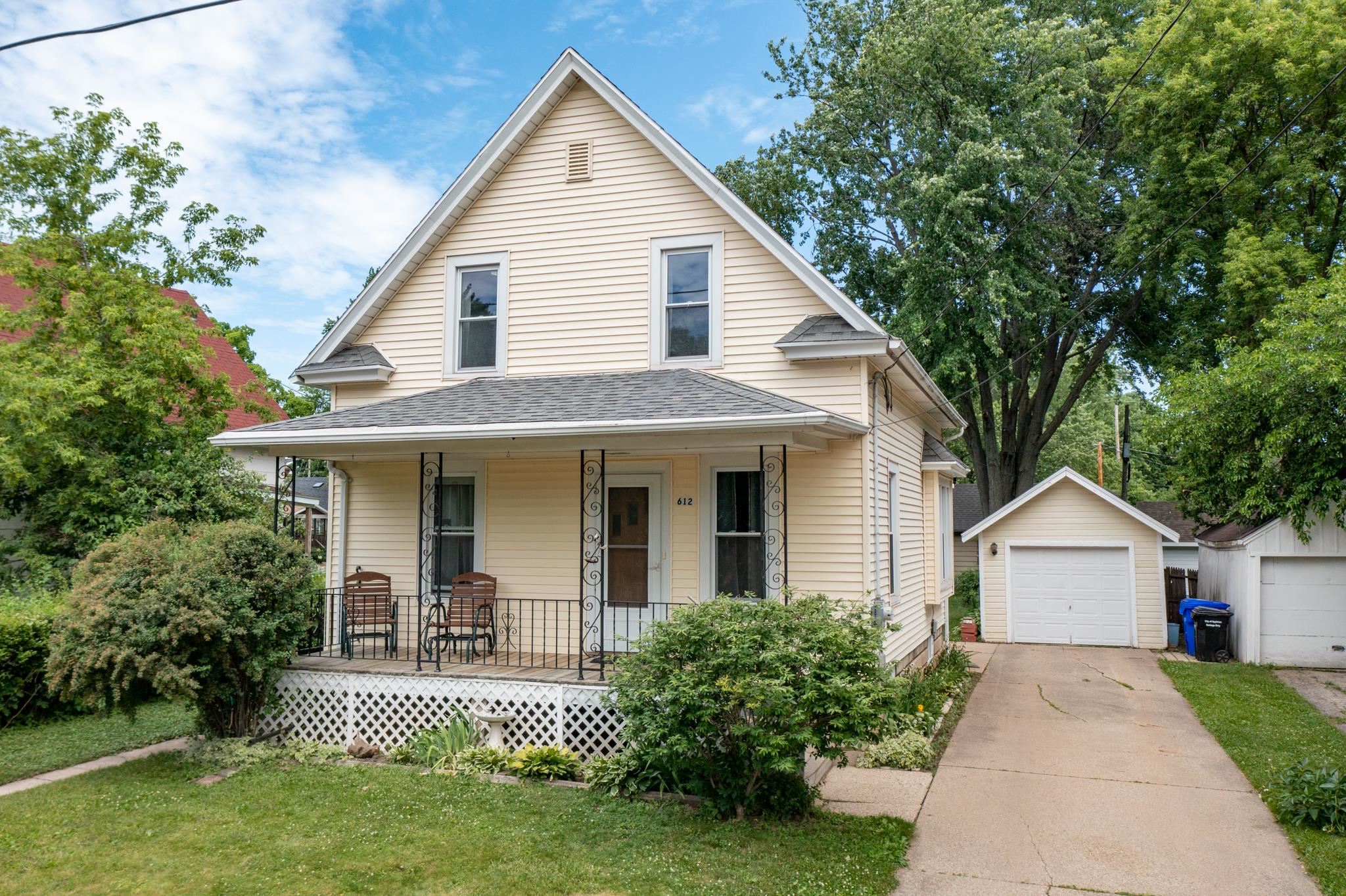
APPLETON, WI, 54911
Adashun Jones, Inc.
Provided by: Coldwell Banker Real Estate Group
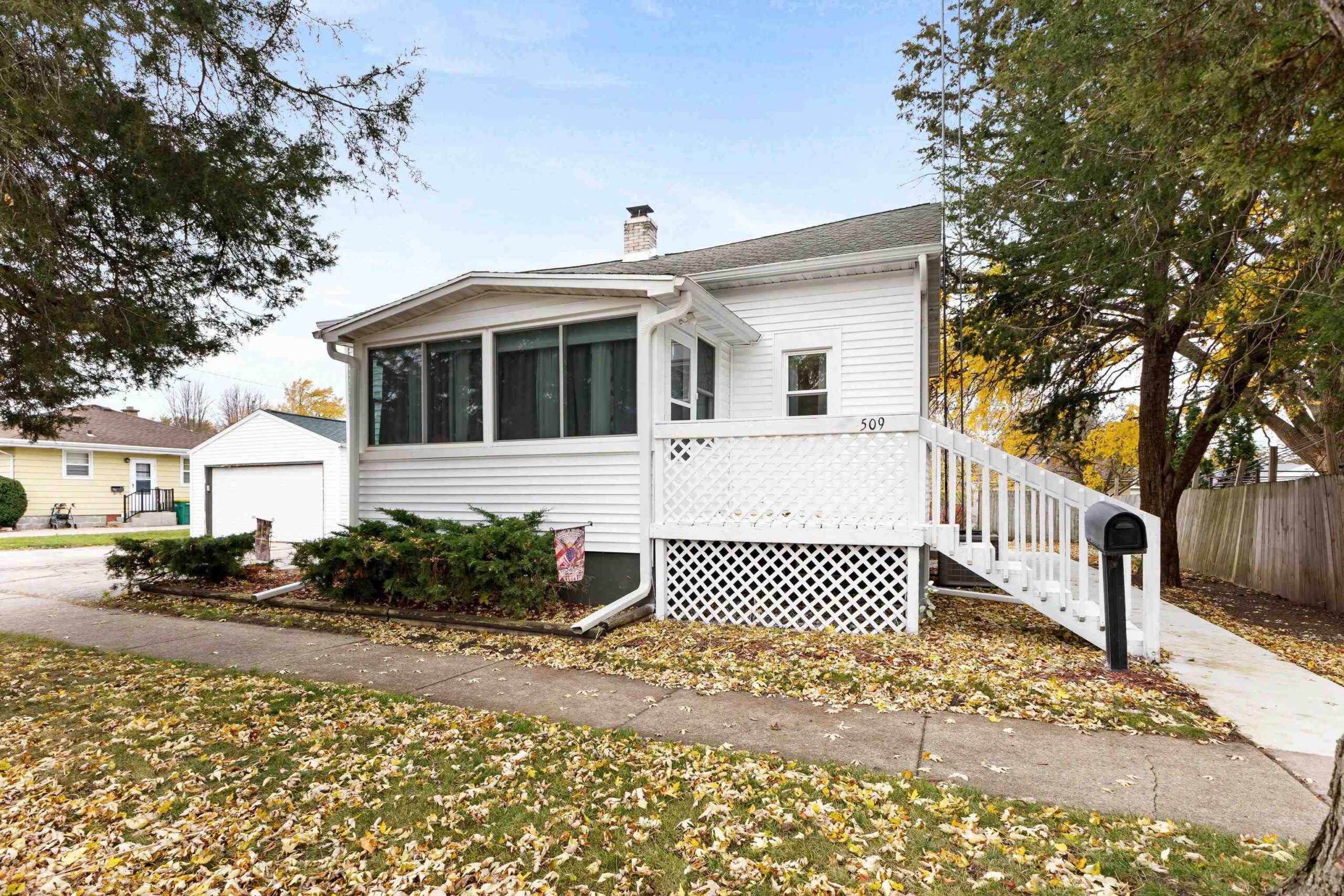
FOND DU LAC, WI, 54935
Adashun Jones, Inc.
Provided by: Beckman Properties
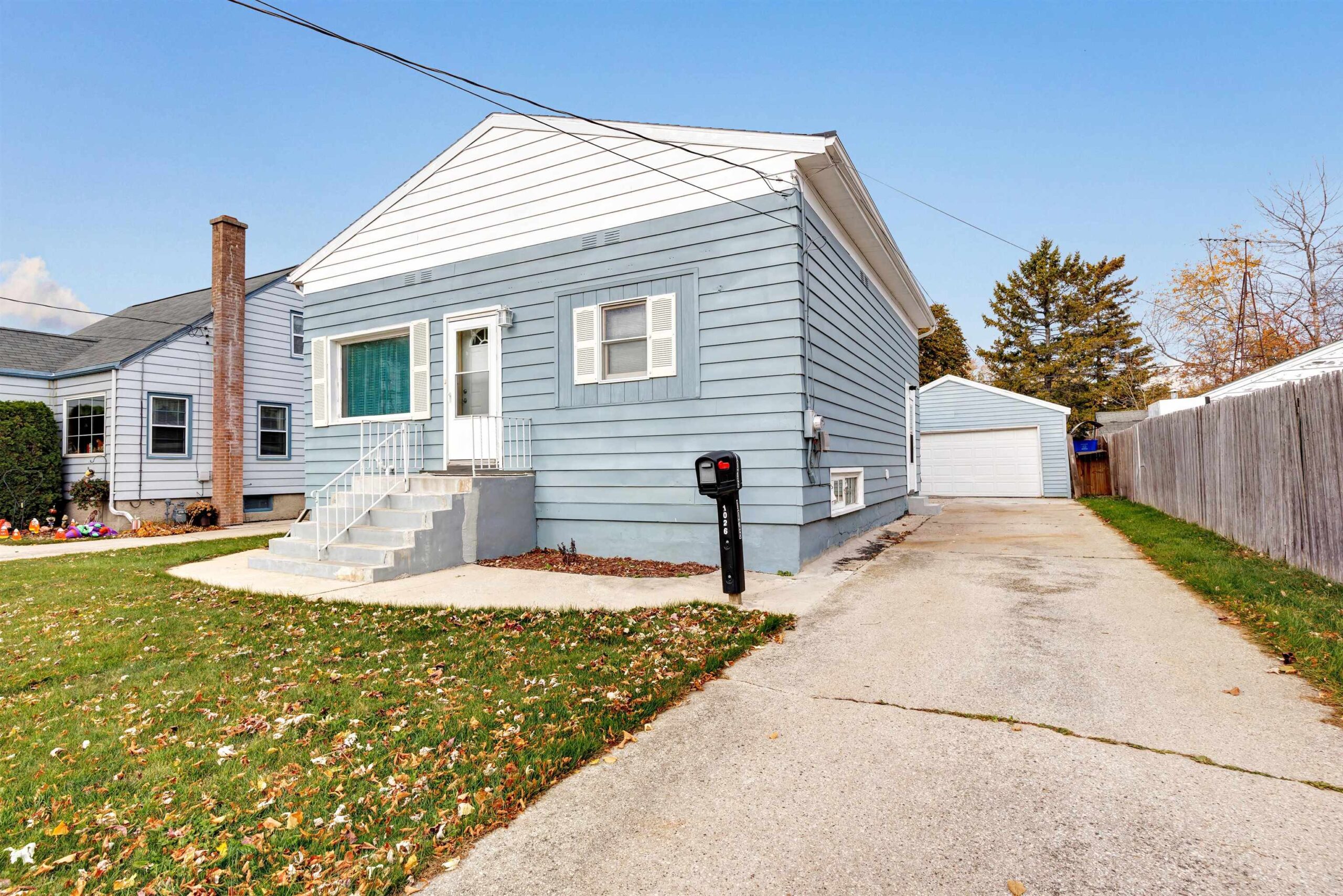
TWO RIVERS, WI, 54241
Adashun Jones, Inc.
Provided by: Shorewest, Realtors
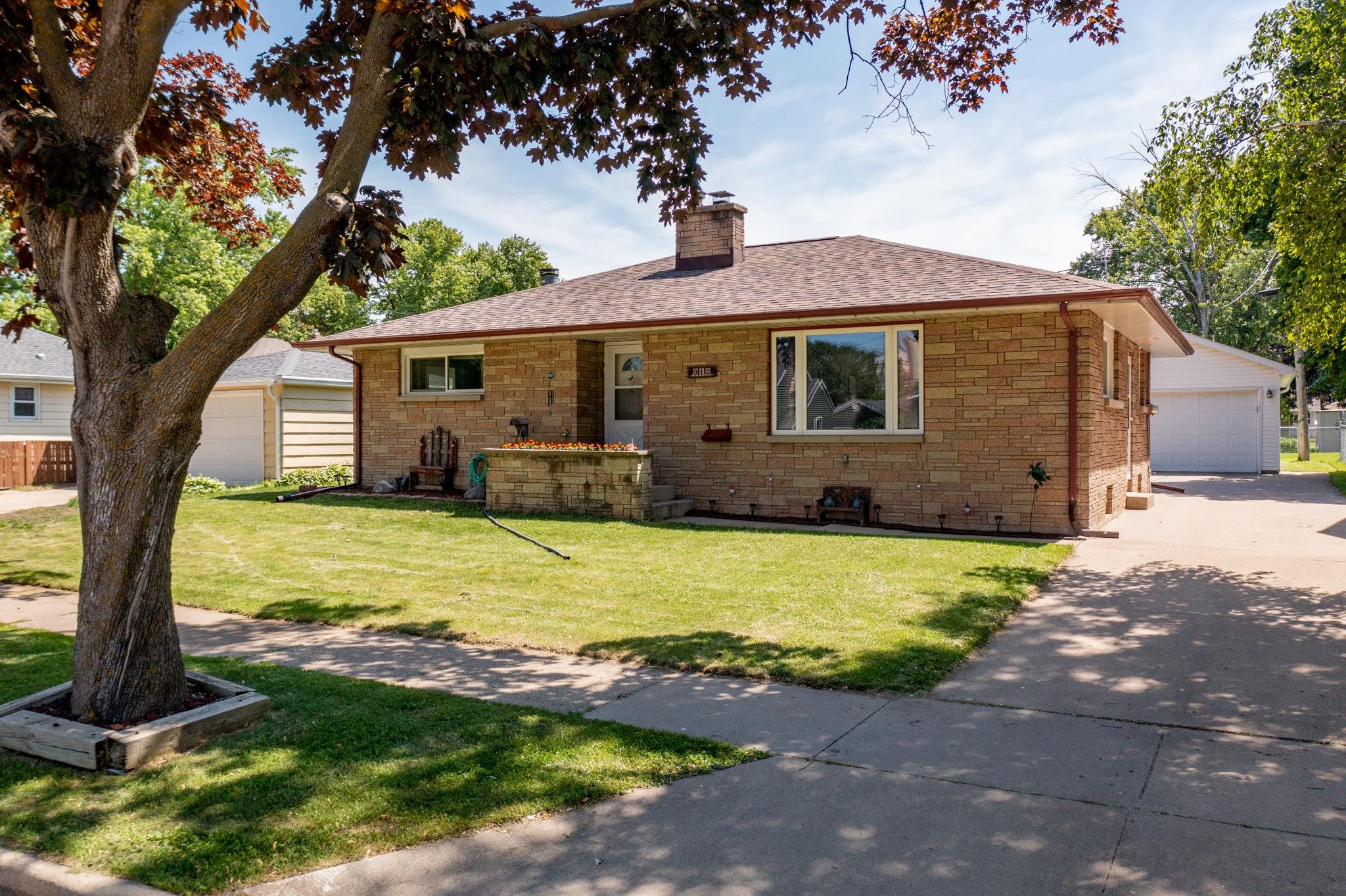
APPLETON, WI, 54914
Adashun Jones, Inc.
Provided by: Coldwell Banker Real Estate Group
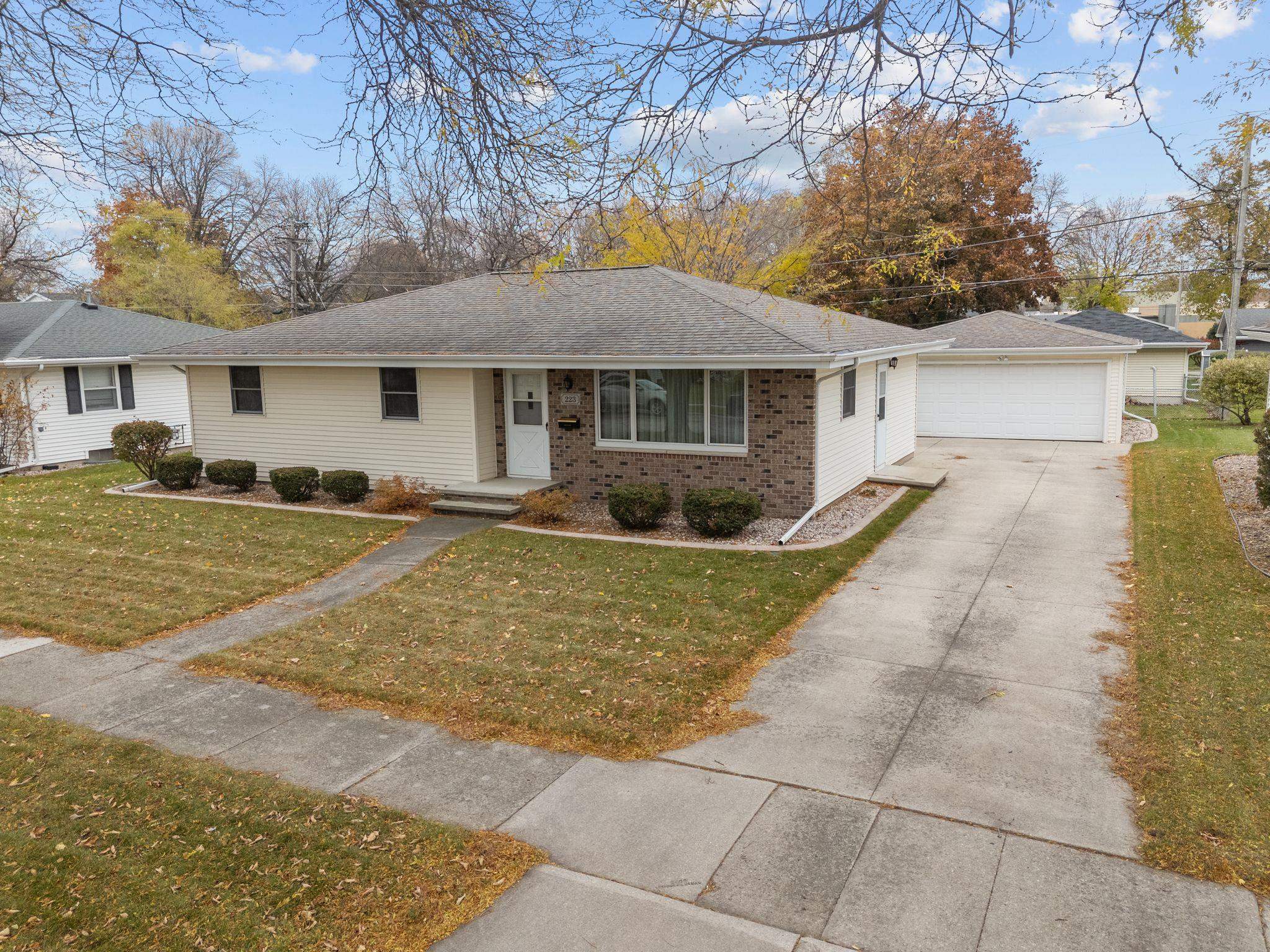
KIMBERLY, WI, 54136
Adashun Jones, Inc.
Provided by: Expert Real Estate Partners, LLC
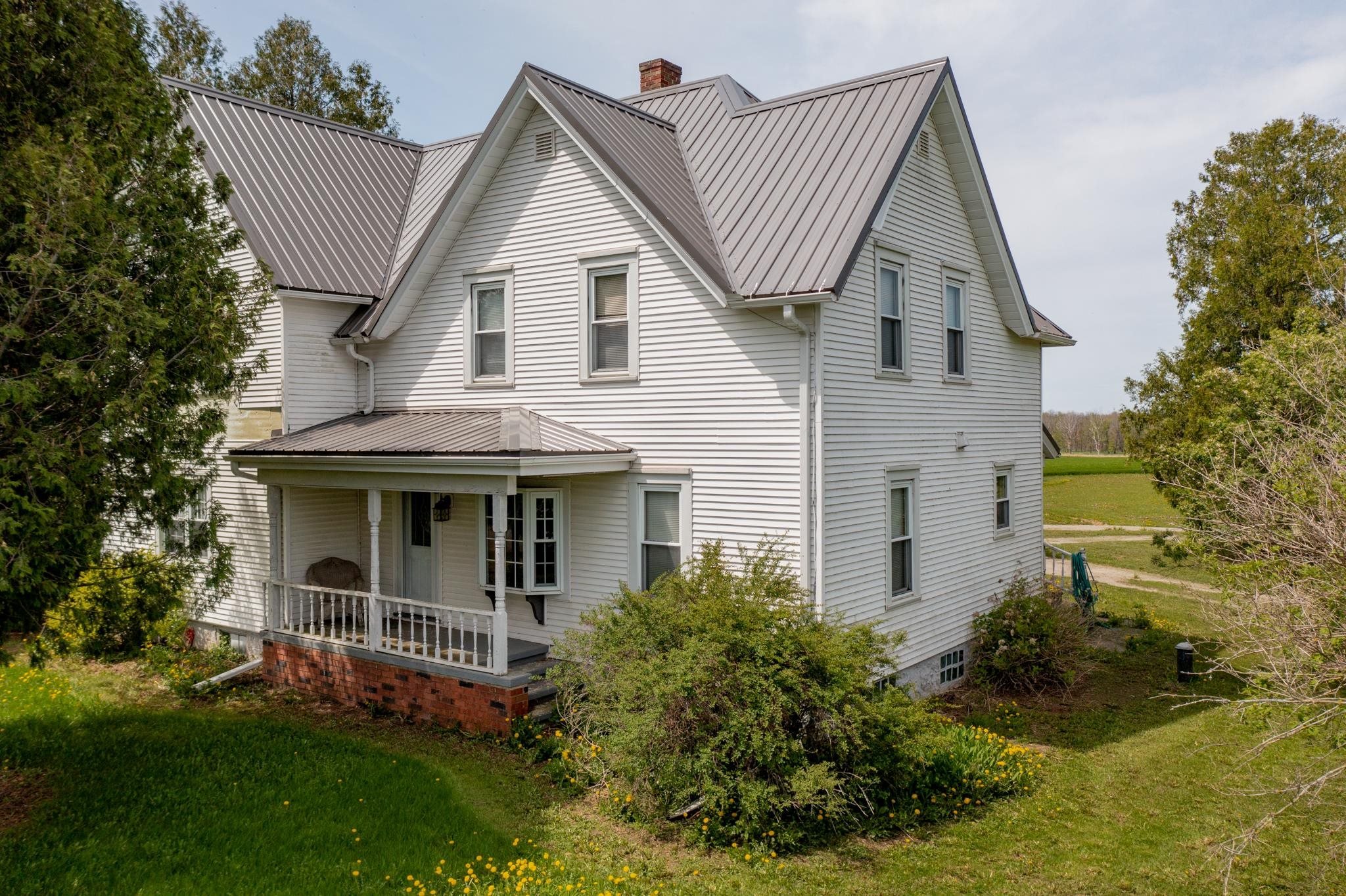
BLACK CREEK, WI, 54106
Adashun Jones, Inc.
Provided by: Coldwell Banker Real Estate Group
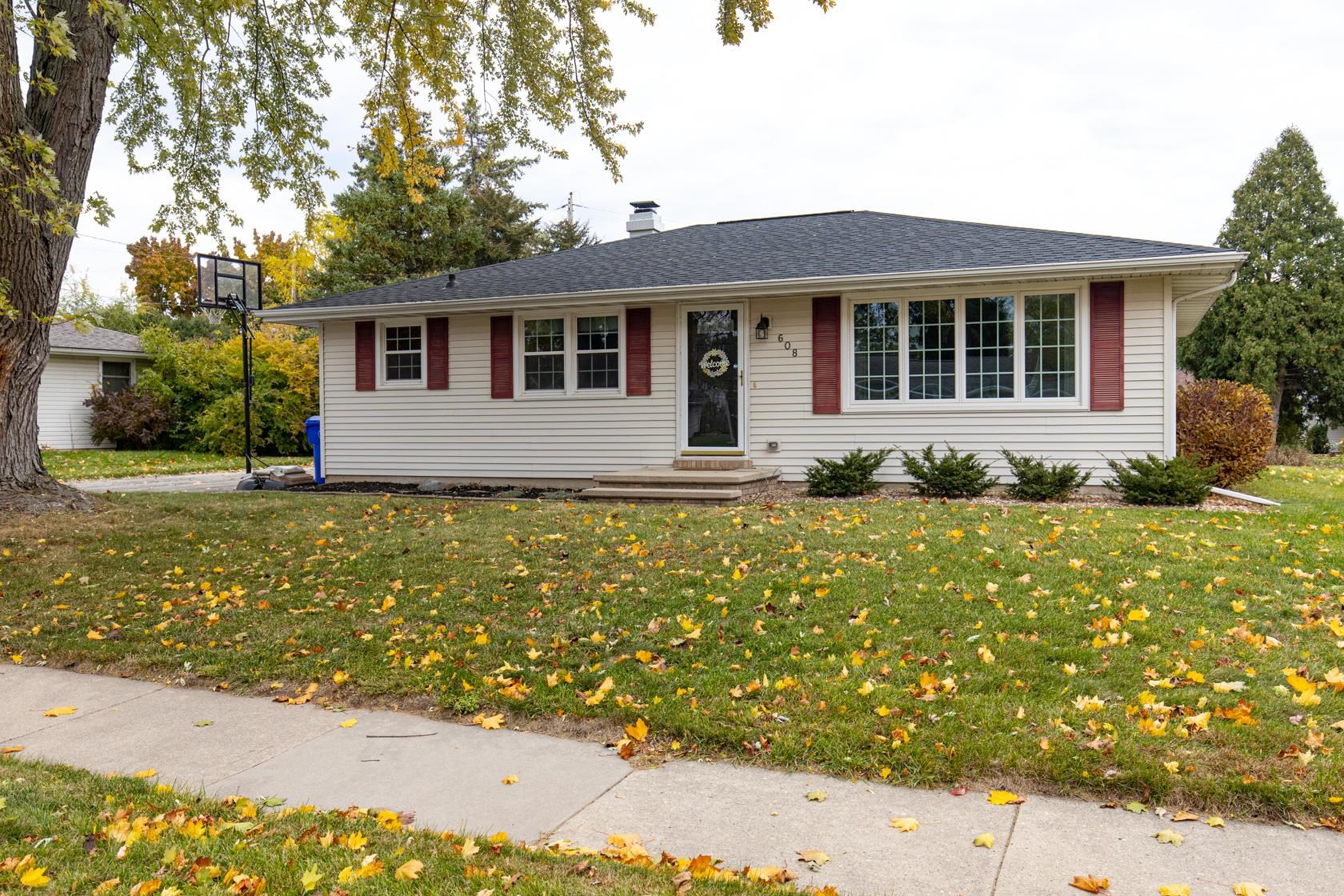
KAUKAUNA, WI, 54130
Adashun Jones, Inc.
Provided by: Century 21 Affiliated

