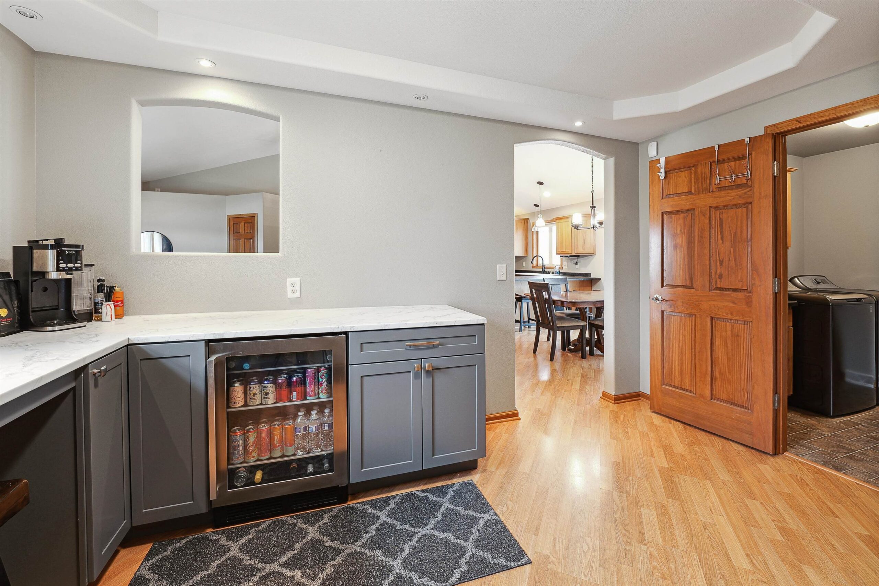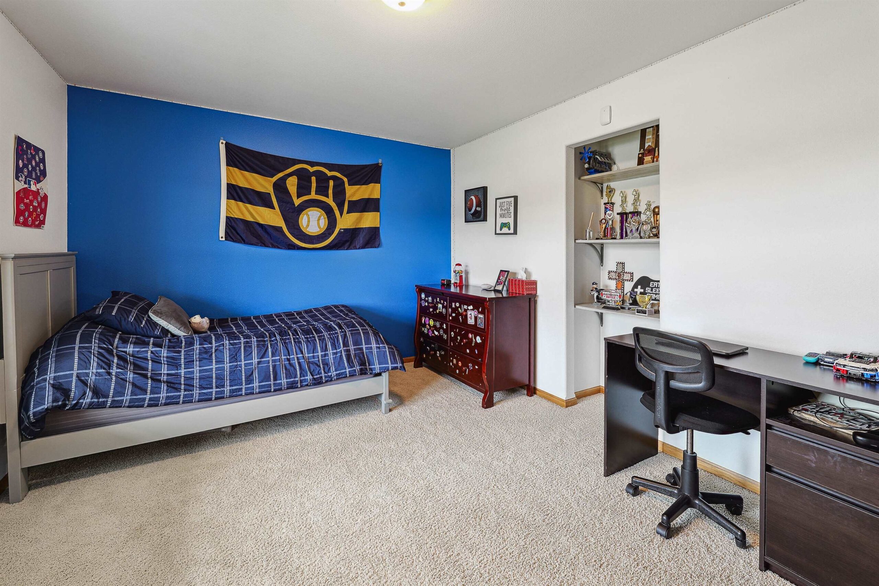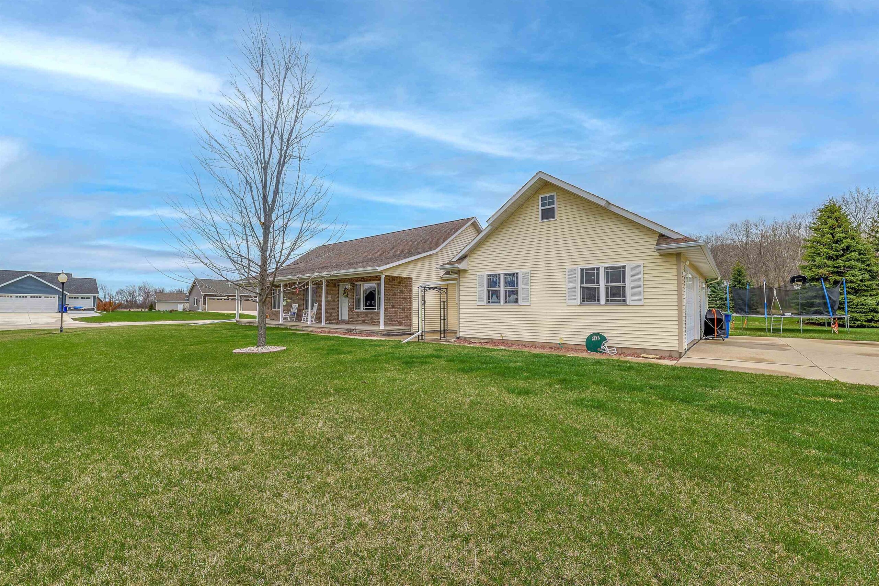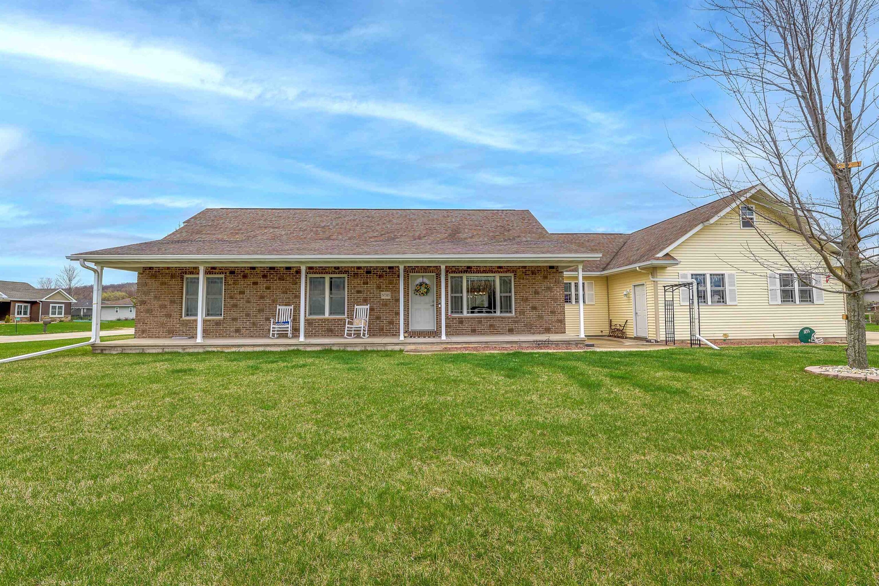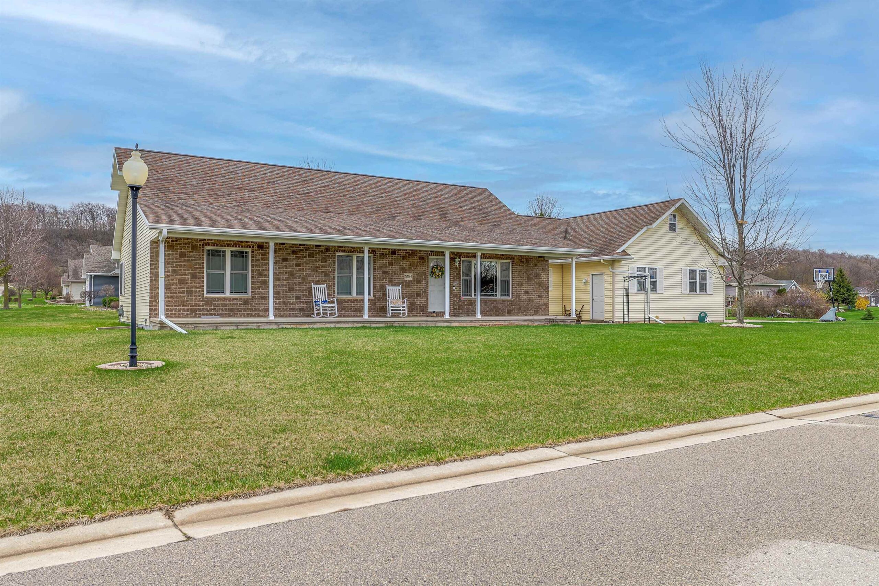
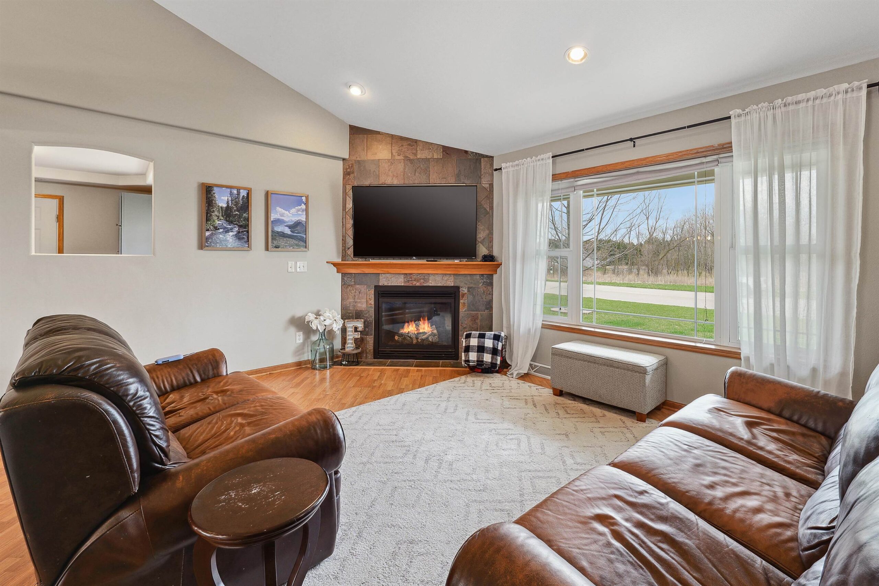
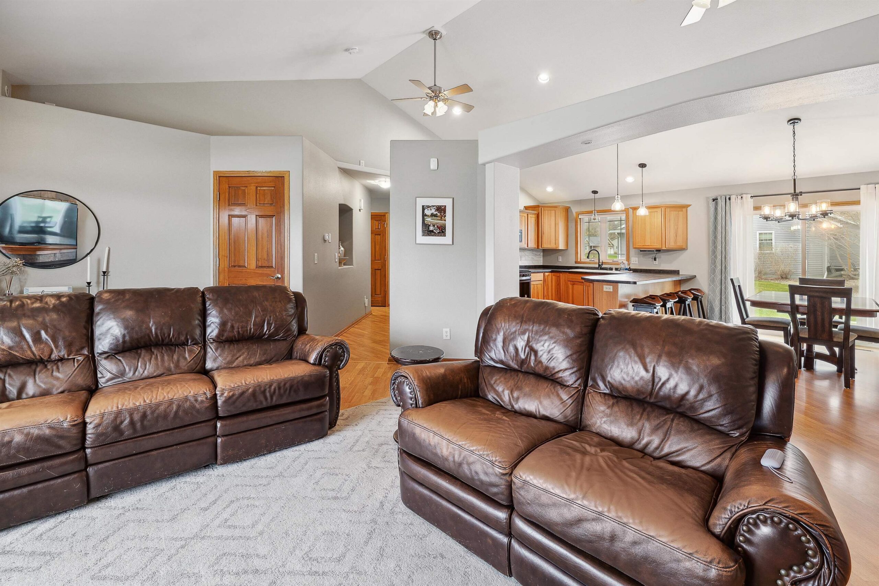
SOLD
3
Beds
2
Bath
1,853
Sq. Ft.
This 3BR, 2BA home features high ceilings, a gas fireplace, and unique architectural angles. Partial wall provides subtle separation to the open-concept design of this ranch-style home. Spacious kitchen w/appliances, dining area w/patio doors leading outside. Just off the kitchen there is a main floor laundry room & adorable coffee bar/homework station equipped w/beverage cooler. Primary bedroom w/trayed ceiling, private bath and WI closet. Basement offers potential for additional living space w/two egress windows & plumbing stubbed for a 3rd bath. Attached 3 car garage provides ample parking & storage. End your day on the storybook front porch to enjoy stunning sunset views!
- Total Sq Ft1853
- Above Grade Sq Ft1853
- Taxes3989.66
- Year Built2007
- Exterior FinishBrick Vinyl Vinyl Siding
- Garage Size3
- ParkingAttached
- CountyFond du Lac
- ZoningResidential
Inclusions:
Refrigerator, stove, microwave, dishwasher, washer, dryer, beverage fridge
Exclusions:
Living room curtains, TV mounts, TV's, basement fridge
- Exterior FinishBrick Vinyl Vinyl Siding
- Misc. InteriorFormal Dining Gas One Water Softener-Own
- TypeResidential Single Family Residence
- HeatingForced Air
- CoolingCentral Air
- WaterPrivate
- SewerPublic Sewer
- BasementFull
| Room type | Dimensions | Level |
|---|---|---|
| Bedroom 1 | 11x13 | Main |
| Bedroom 2 | 10x14 | Main |
| Bedroom 3 | 17x13 | Main |
| Formal Dining Room | 9x14 | Main |
| Kitchen | 10x14 | Main |
| Living Or Great Room | 15x20 | Main |
| Other Room | 6x11 | Main |
| Other Room 2 | 10x9 | Main |
- For Sale or RentFor Sale
- SubdivisionWindward Estates
Contact Agent
Brooke
Amy
Similar Properties

Adashun Jones, Inc.
Provided by: 14946 SUNRISE N MOUNTAIN WI 54149
Mineral Point, WI, 53565
Adashun Jones, Inc.
Provided by: RE/MAX Preferred
Grover, WI, 54157
Adashun Jones, Inc.
Provided by: Bunbury & Assoc, REALTORS
Grover, WI, 54157
Adashun Jones, Inc.
Provided by: Bunbury & Assoc, REALTORS
Montrose, WI, 53508
Adashun Jones, Inc.
Provided by: EXIT Professional Real Estate
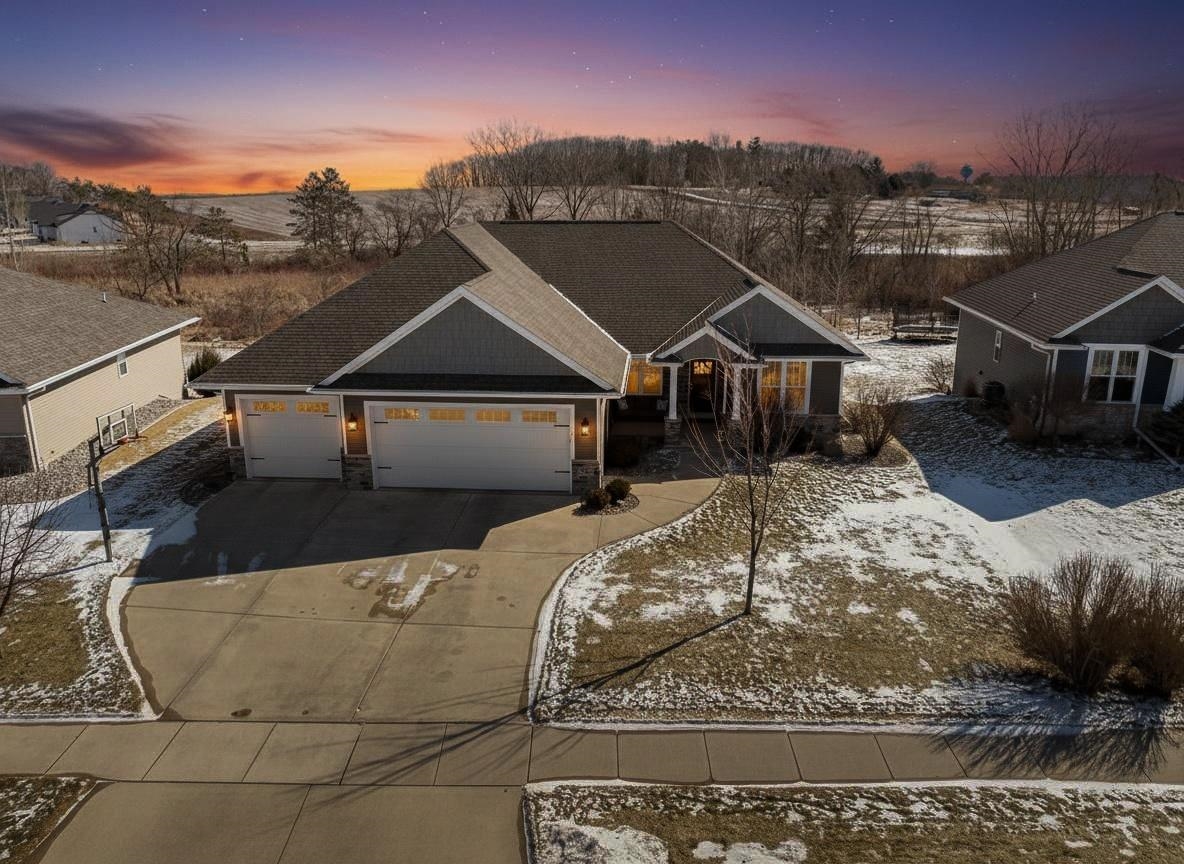
GREEN BAY, WI, 54313
Adashun Jones, Inc.
Provided by: Ben Bartolazzi Real Estate, Inc
Montrose, WI, 53508
Adashun Jones, Inc.
Provided by: EXIT Professional Real Estate
Lake Delton, WI, 53965
Adashun Jones, Inc.
Provided by: RE/MAX Preferred
Madison, WI, 53713
Adashun Jones, Inc.
Provided by: Exclusive Real Estate Group, Inc.
Madison, WI, 53704
Adashun Jones, Inc.
Provided by: Investment Realty Services LLC

