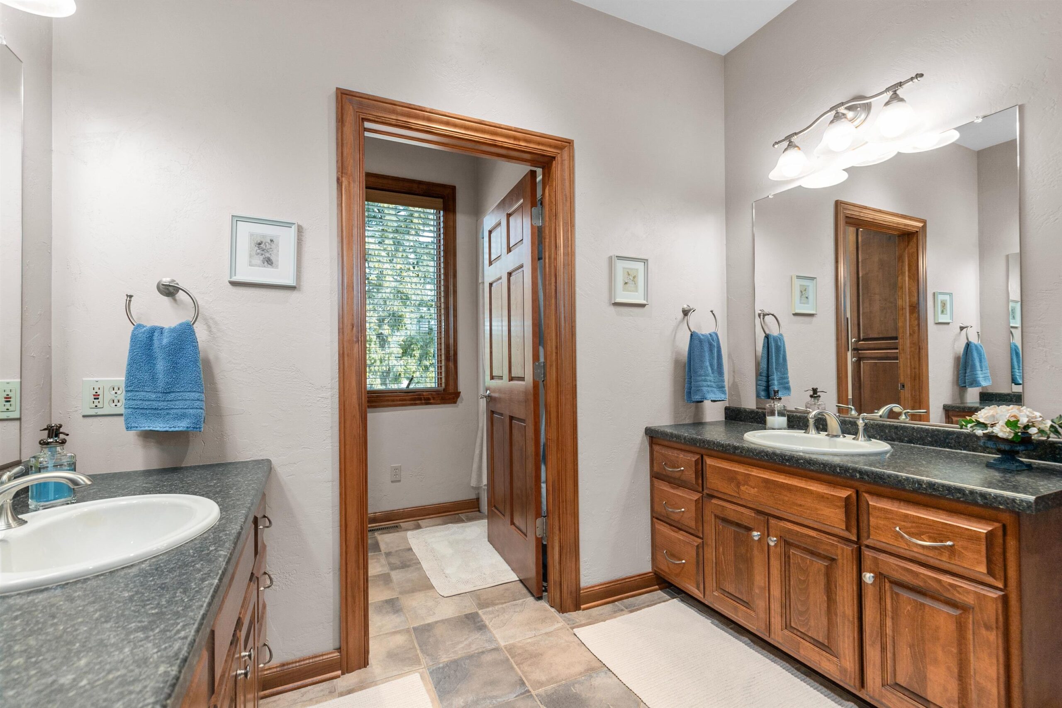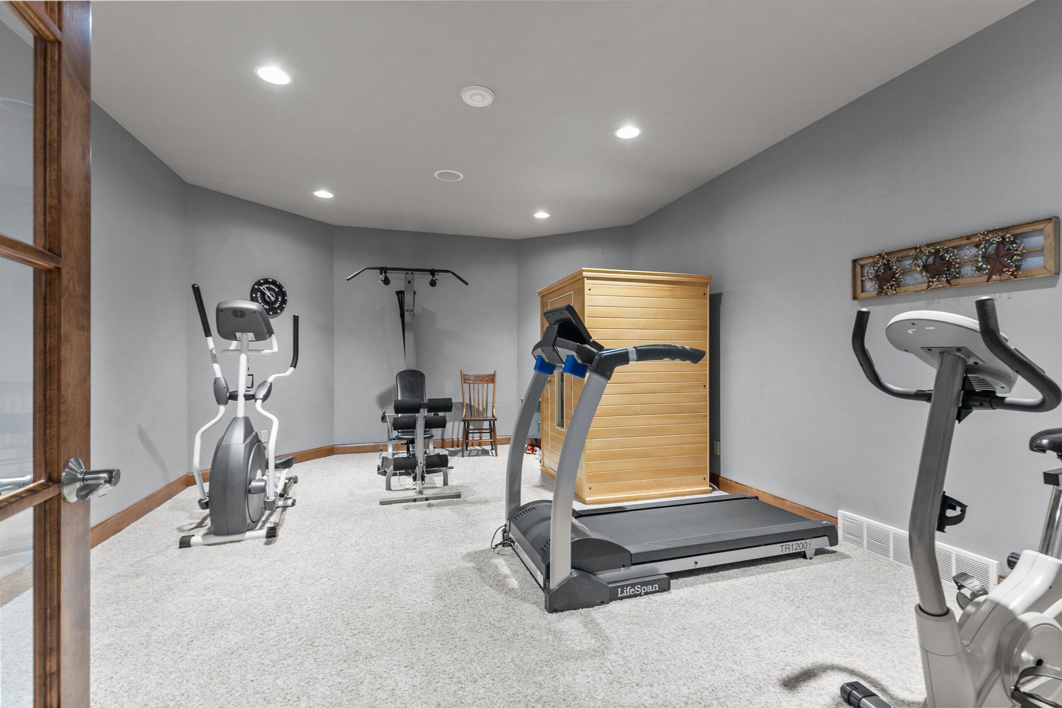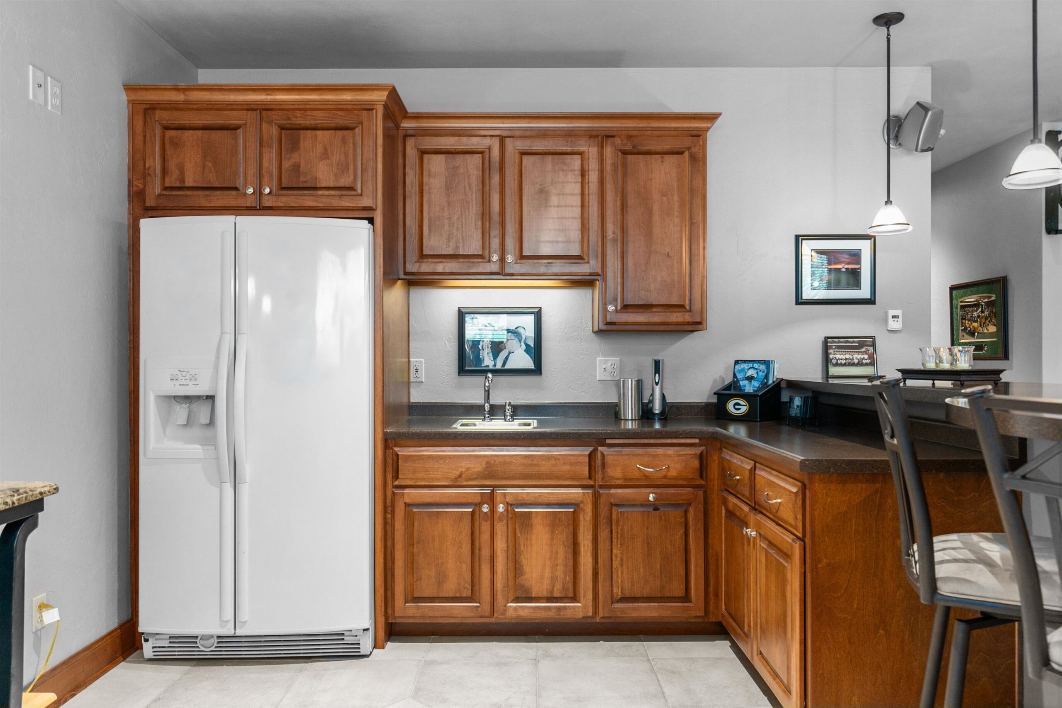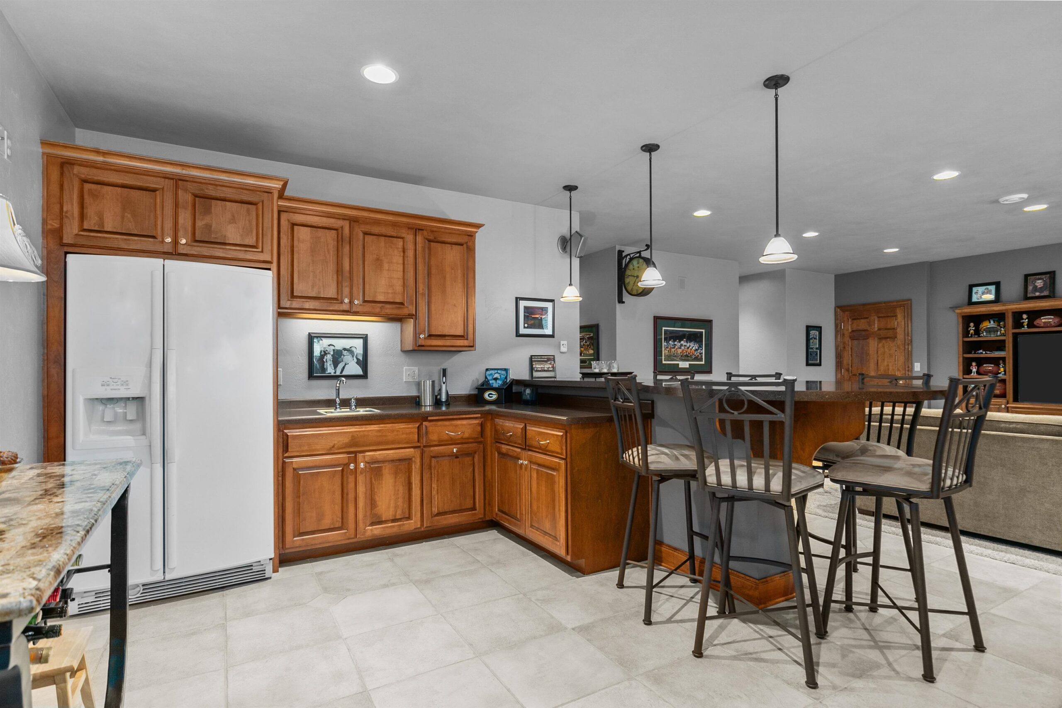
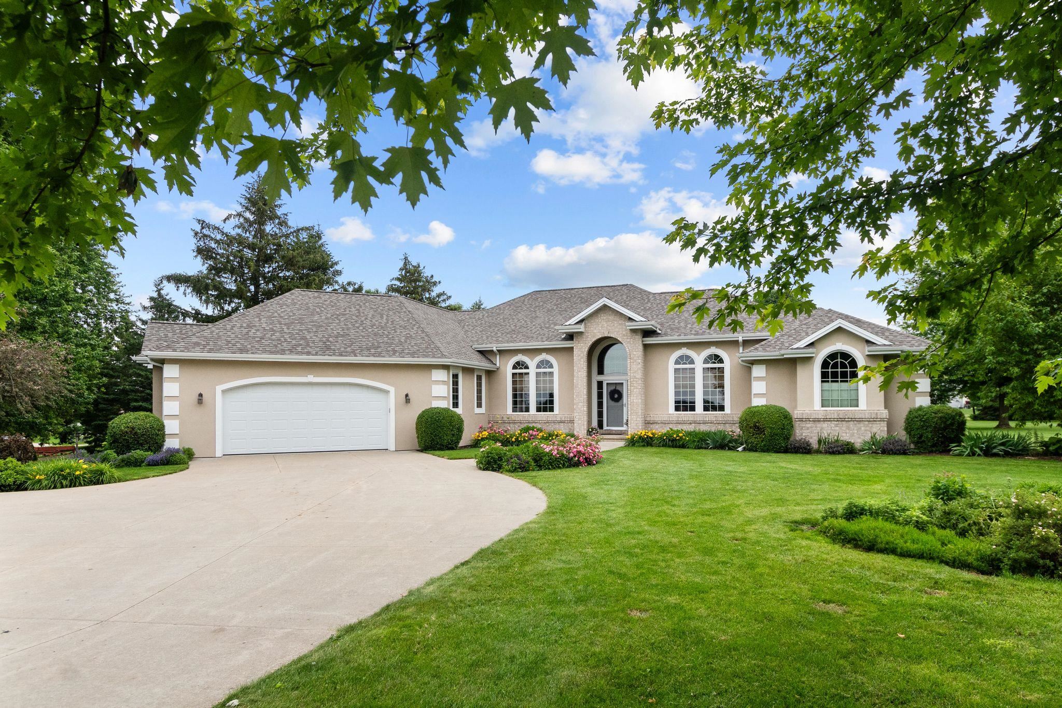

SOLD
4
Beds
4
Bath
3,907
Sq. Ft.
This home, situated on a spacious 1.91-acre lot, is a testament to quality construction & meticulous upkeep. A standout feature is the expansive 95x45 outbuilding, partially heated, versatile space for various needs. The great room boasts impressive 13' ceilings, creating an open & airy feel. A DA adorned with ample windows, provides a delightful view of the private backyard. The primary bed, bath, laundry areas, as well as a finished space in the LL all benefit from heated floors, ensuring comfort throughout. Entertain guests on the pavered patio, complete w/a built-in grill, perfect for hosting BBQs. The lower level adds to the home's allure, featuring a bar area, family room, exercise room & full bath. Updates in 2023: roof shingles, siding, facia, stucco, paint, gutters.
Your monthly payment
$0
- Total Sq Ft3907
- Above Grade Sq Ft2866
- Below Grade Sq Ft1041
- Taxes8930.61
- Year Built2004
- Exterior FinishBrick Patio Stucco Vinyl
- Garage Size10
- Parking> 26' Deep Stall Addtl Garage(s) Attached Basement Access Garage Door >8' Heated Opener Included
- CountyOutagamie
- ZoningResidential
Inclusions:
Refrigerator, built in oven/range, microwave, dishwasher, washer, dryer, built in grill, water softener
Exclusions:
Sellers personal property
- Exterior FinishBrick Patio Stucco Vinyl
- Misc. InteriorAir Exchanger System At Least 1 Bathtub Breakfast Bar Cable Available Central Vacuum Gas Hi-Speed Internet Availbl One Pantry Split Bedroom Walk-in Closet(s) Walk-in Shower Water Softener-Own Wet Bar Wood/Simulated Wood Fl
- TypeResidential
- HeatingCentral A/C Forced Air
- WaterMunicipal/City, Shared Private Well
- SewerMunicipal Sewer
- Basement8Ft+ Ceiling Finished Pre-2020 Full Partial Fin. Contiguous Sump Pump
- StyleRanch
| Room type | Dimensions | Level |
|---|---|---|
| Bedroom 1 | 15x15 | Main |
| Bedroom 2 | 13x12 | Main |
| Bedroom 3 | 13x12 | Main |
| Bedroom 4 | 14x13 | Main |
| Family Room | 20x18 | Lower |
| Kitchen | 16x12 | Main |
| Living Or Great Room | 19x18 | Main |
| Dining Room | 12x10 | Main |
| Other Room | 15x12 | Lower |
| Other Room 2 | 19x14 | Lower |
- For Sale or RentFor Sale
Contact Agency
Similar Properties

OSHKOSH, WI, 54902
Adashun Jones, Inc.
Provided by: RE/MAX Valley, REALTORS

WINNEBAGO, WI, 54901
Adashun Jones, Inc.
Provided by: First Weber, Realtors, Oshkosh

NORTH FOND DU LAC, WI, 54937

Christine

GREEN BAY, WI, 54313
Adashun Jones, Inc.
Provided by: Shorewest, Realtors

APPLETON, WI, 54913
Adashun Jones, Inc.
Provided by: Coldwell Banker Real Estate Group

APPLETON, WI, 54914
Adashun Jones, Inc.
Provided by: Century 21 Great American







































