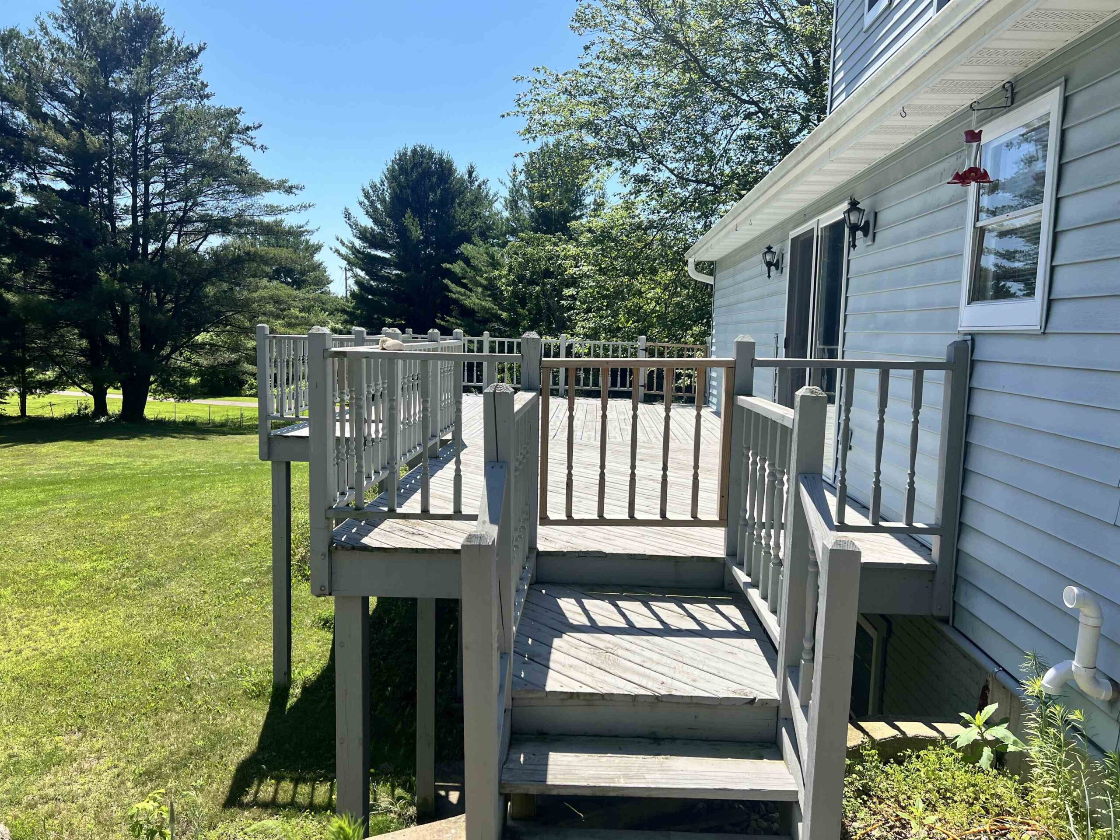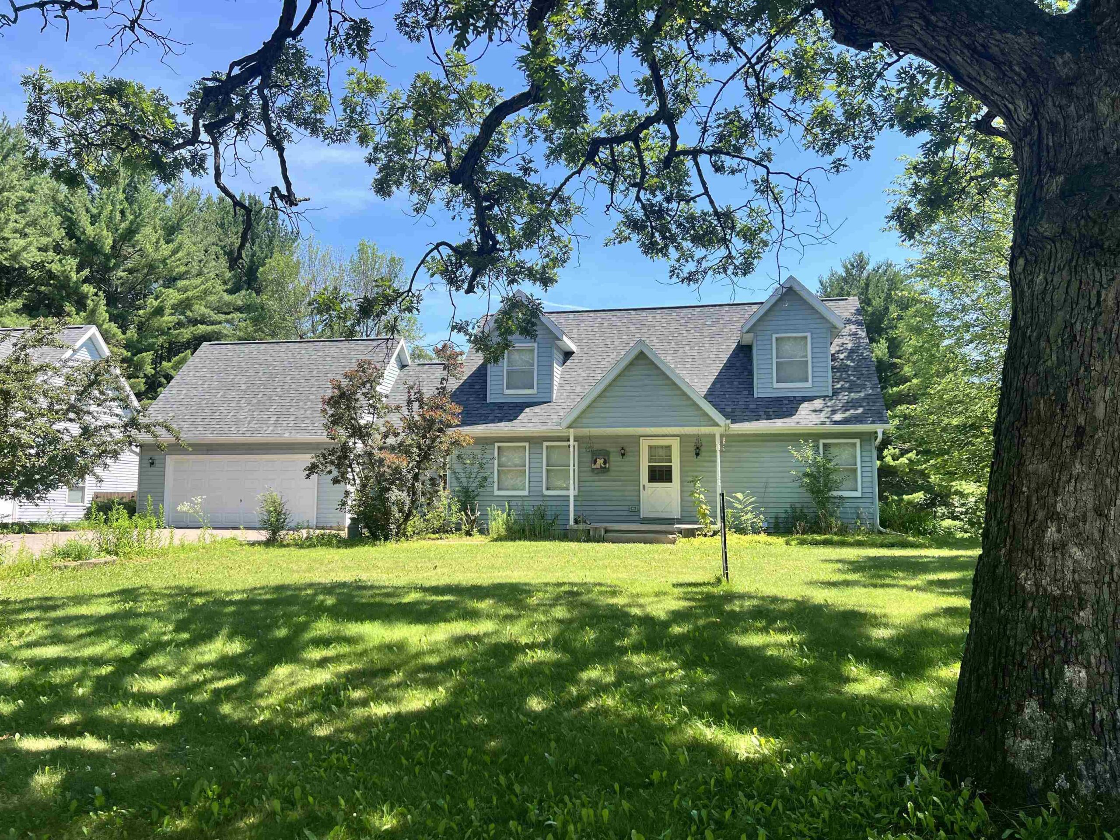
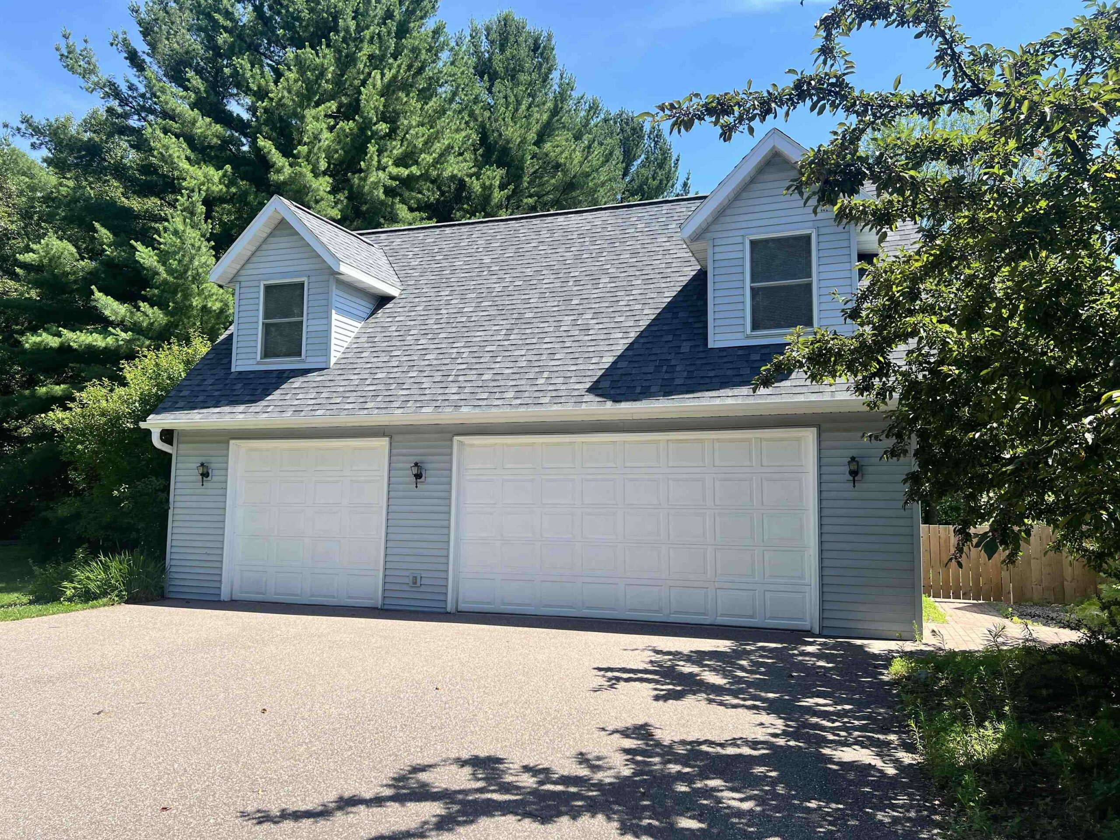
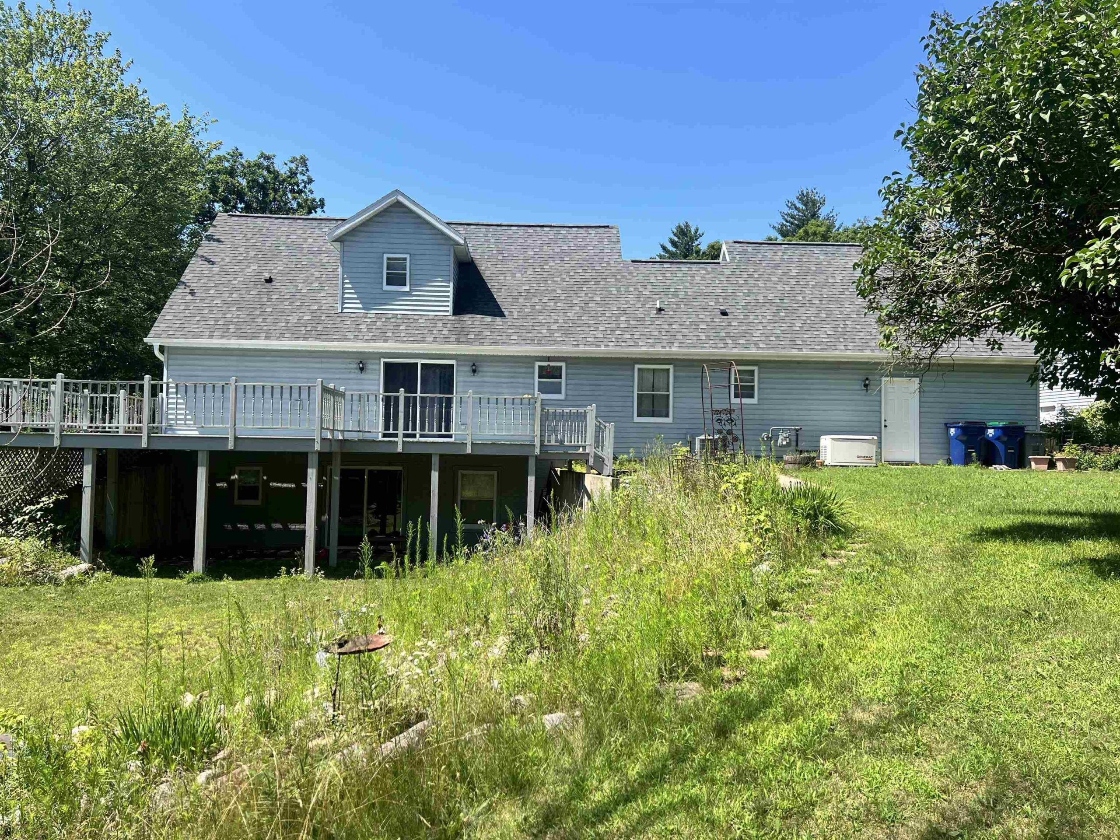
3
Beds
4
Bath
2,134
Sq. Ft.
Cape Cod style 1.5 story home sits on 2.62 acres not too far from the City and offers a fenced and parklike back yard. Main level laundry and primary bedroom (with walk-in closet). Finished family room in walk-out lower level has a kitchenette. Home includes an attached 2-car garage and a detached 3-car garage with a 13x25 area above that is finished with the exception of the electric heat units and the baseboards. This is a perfect way to add 325 feet of bonus room space for a workout room, office or whatever you choose. Both garages are insulated and drywalled.
- Total Sq Ft2134
- Above Grade Sq Ft1584
- Below Grade Sq Ft550
- Taxes3215
- Year Built1998
- Exterior FinishVinyl Vinyl Siding
- Garage Size5
- ParkingAddtl Garage(s) Attached Detached
- CountyWaupaca
- ZoningResidential
Inclusions:
Stove, refrigerator, washer, dryer, microwave, dishwasher, water softener system, window treatments, Generac generator.
Exclusions:
Seller's personal property, riding lawnmower and reverse osmosis system (rented).
- Exterior FinishVinyl Vinyl Siding
- Misc. InteriorNone
- TypeResidential Single Family Residence
- HeatingForced Air
- CoolingCentral Air
- WaterWell
- SewerConventional Septic
- BasementFinished Finished Pre-2020 Full Full Sz Windows Min 20x24 Partial Fin. Contiguous Walk-Out Access
| Room type | Dimensions | Level |
|---|---|---|
| Bedroom 1 | 10x13 | Main |
| Bedroom 2 | 13x14 | Upper |
| Bedroom 3 | 11x12 | Upper |
| Family Room | 11x37 | Lower |
| Kitchen | 12x12 | Main |
| Living Or Great Room | 10x13 | Main |
| Dining Room | 8x10 | Main |
| Other Room | 6x9 | Main |
| Other Room 2 | 4x6 | Main |
- For Sale or RentFor Sale
Contact Agency
Similar Properties
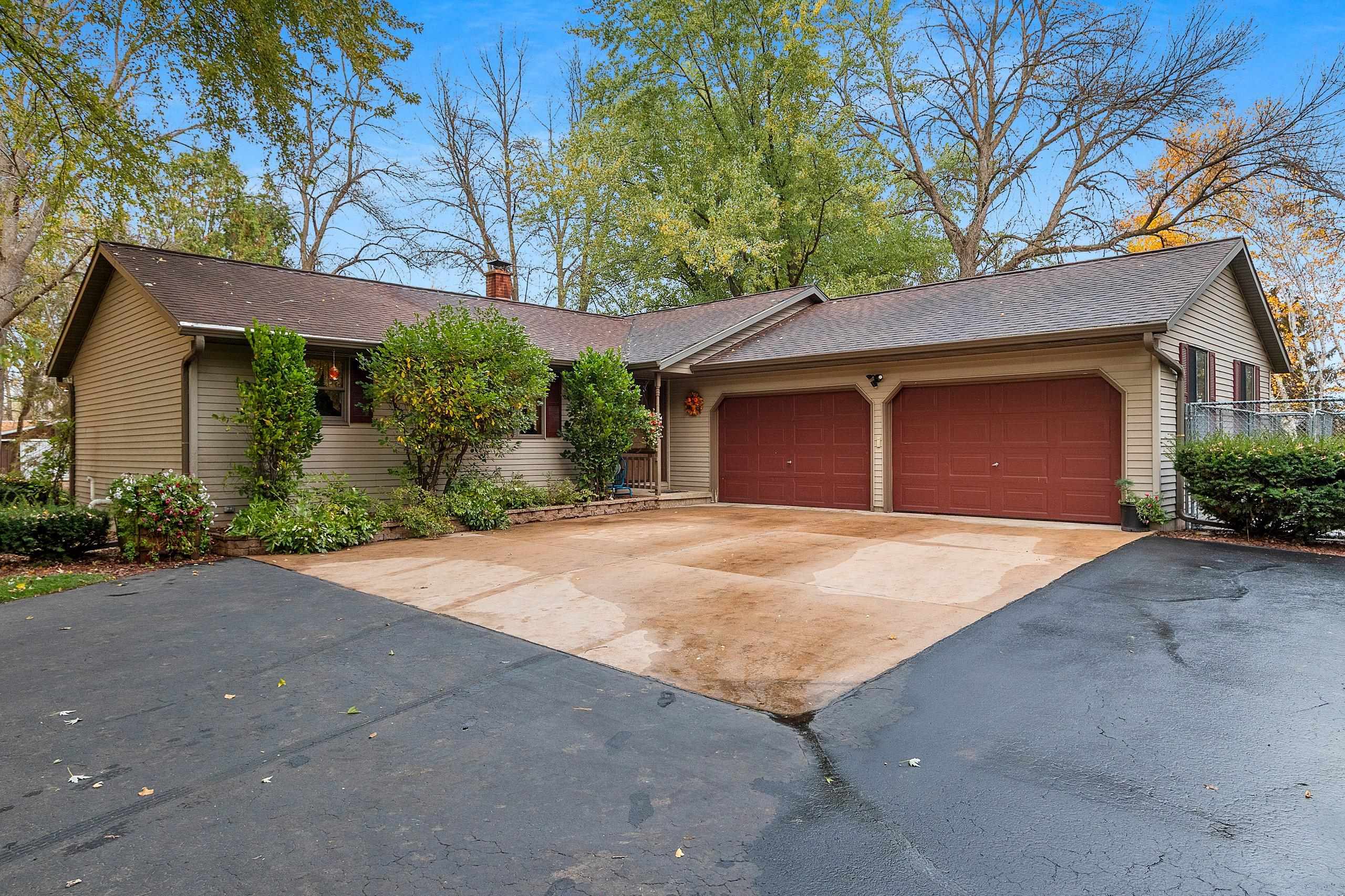
ABRAMS, WI, 54101
Adashun Jones, Inc.
Provided by: Keller Williams Green Bay

SUAMICO, WI, 54173-7725
Adashun Jones, Inc.
Provided by: Foley Real Estate Group, LLC

FOND DU LAC, WI, 54937
Adashun Jones, Inc.
Provided by: Roberts Homes and Real Estate

KAUKAUNA, WI, 54130
Adashun Jones, Inc.
Provided by: DeWitt Londre LLC
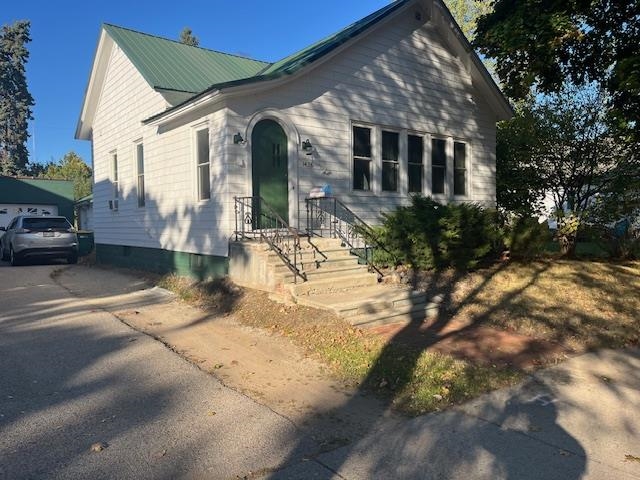
MARINETTE, WI, 54143
Adashun Jones, Inc.
Provided by: ADT Realty
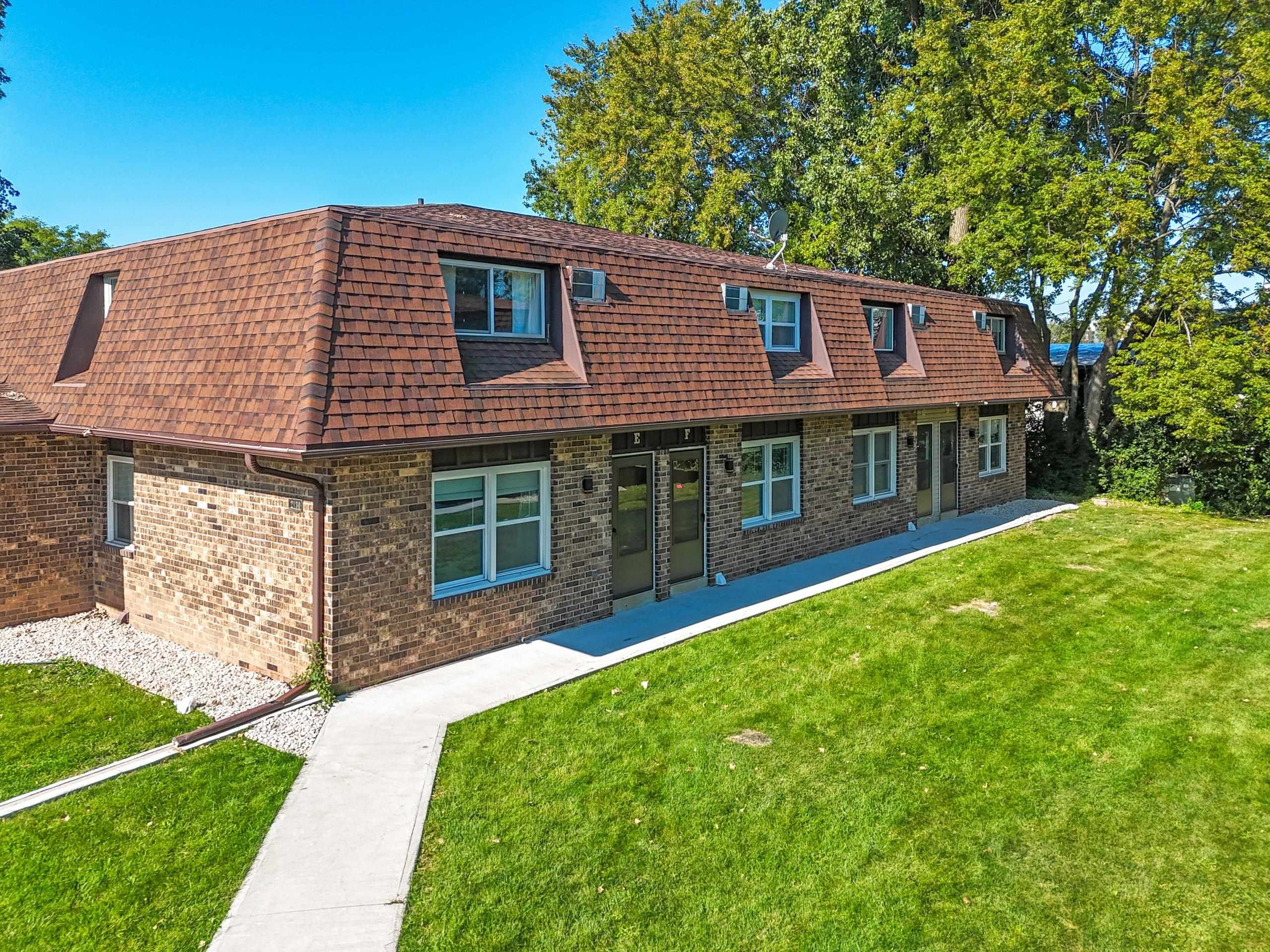
ASHWAUBENON, WI, 54304
Adashun Jones, Inc.
Provided by: NextHome Select Realty
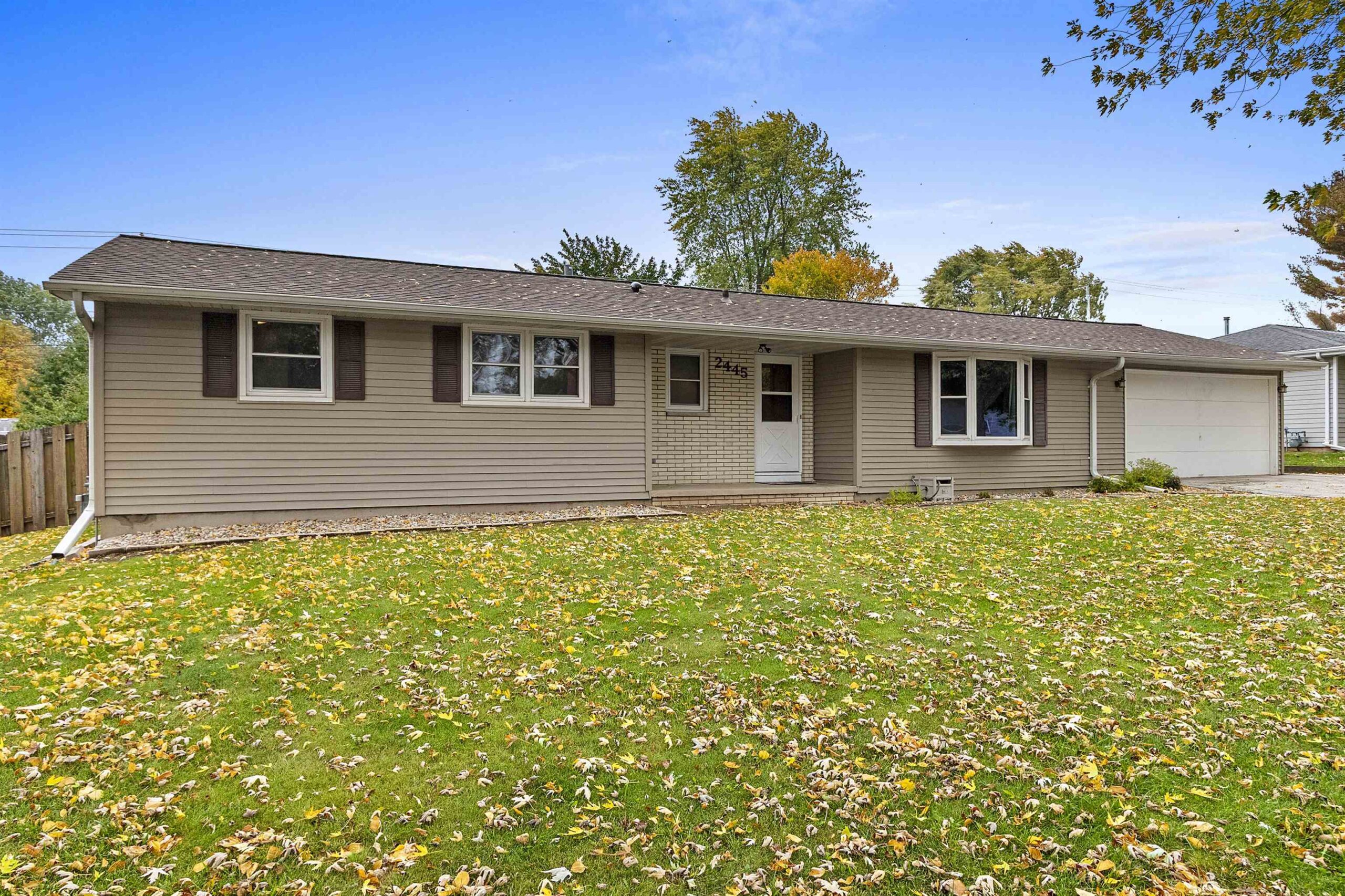
GREEN BAY, WI, 54313-5707
Adashun Jones, Inc.
Provided by: Mark D Olejniczak Realty, Inc.

NEW LONDON, WI, 54961
Adashun Jones, Inc.
Provided by: Coaction Real Estate, LLC
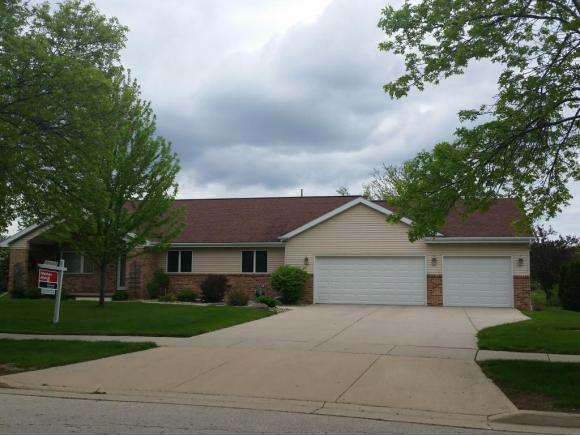
FOND DU LAC, WI, 54935-6553
Adashun Jones, Inc.
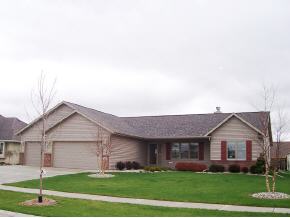
FOND DU LAC, WI, 54935
Adashun Jones, Inc.

