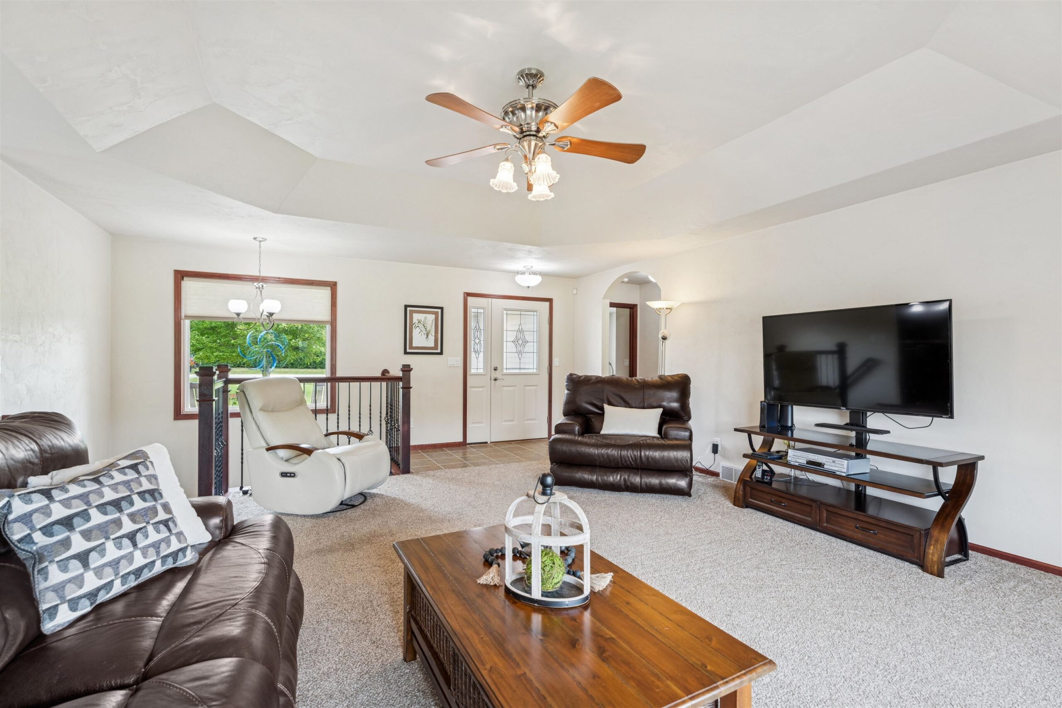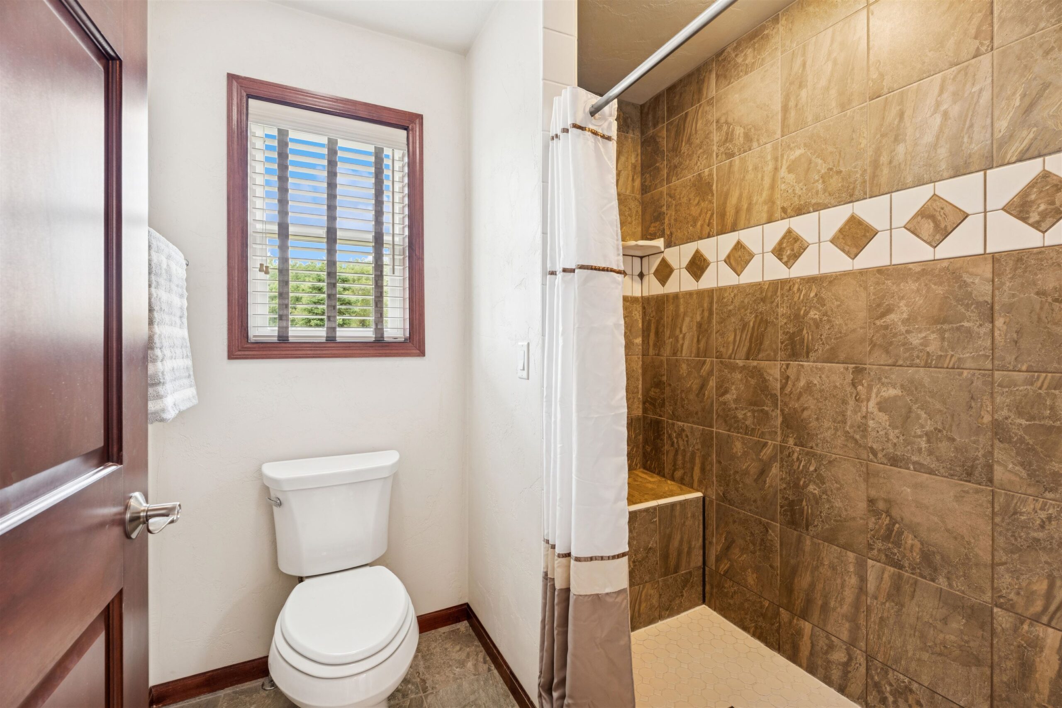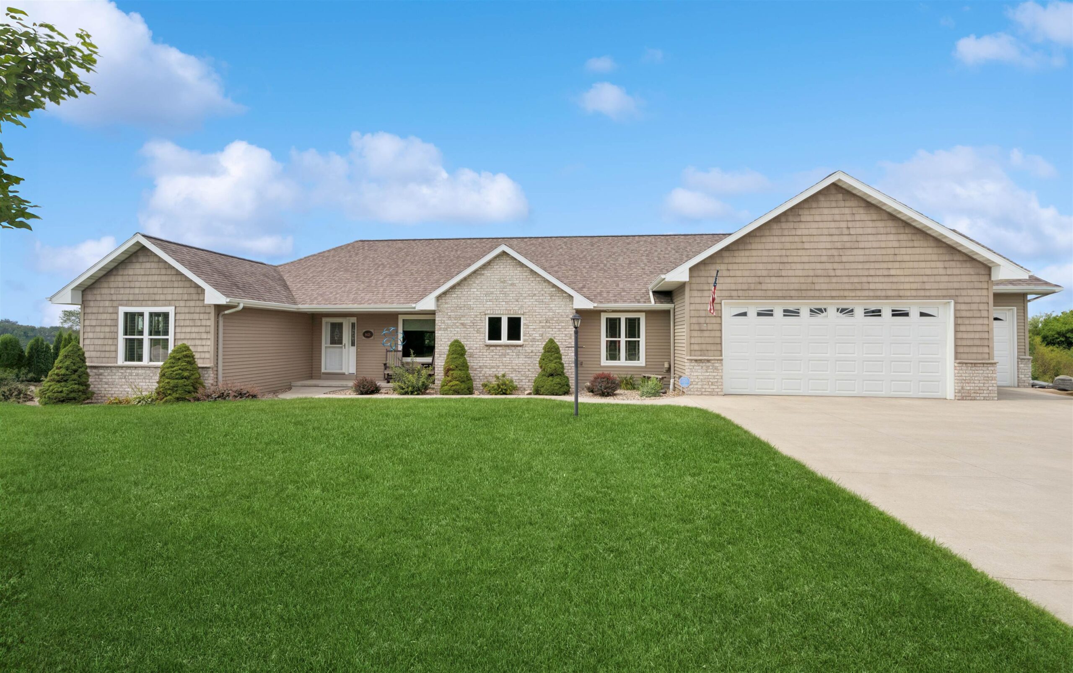
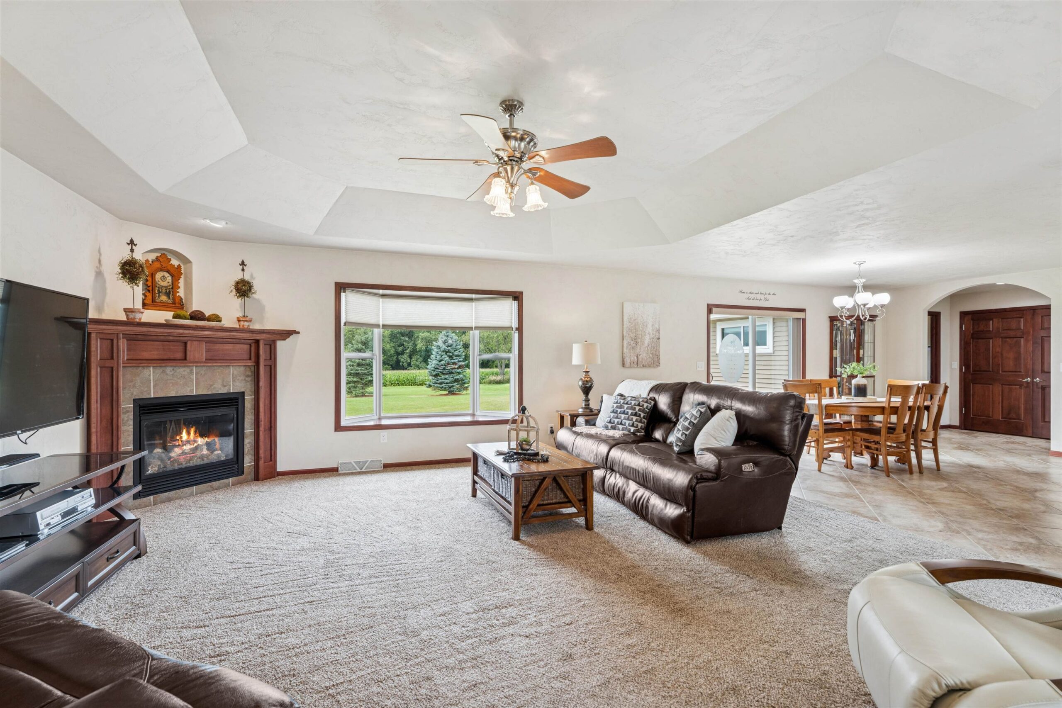
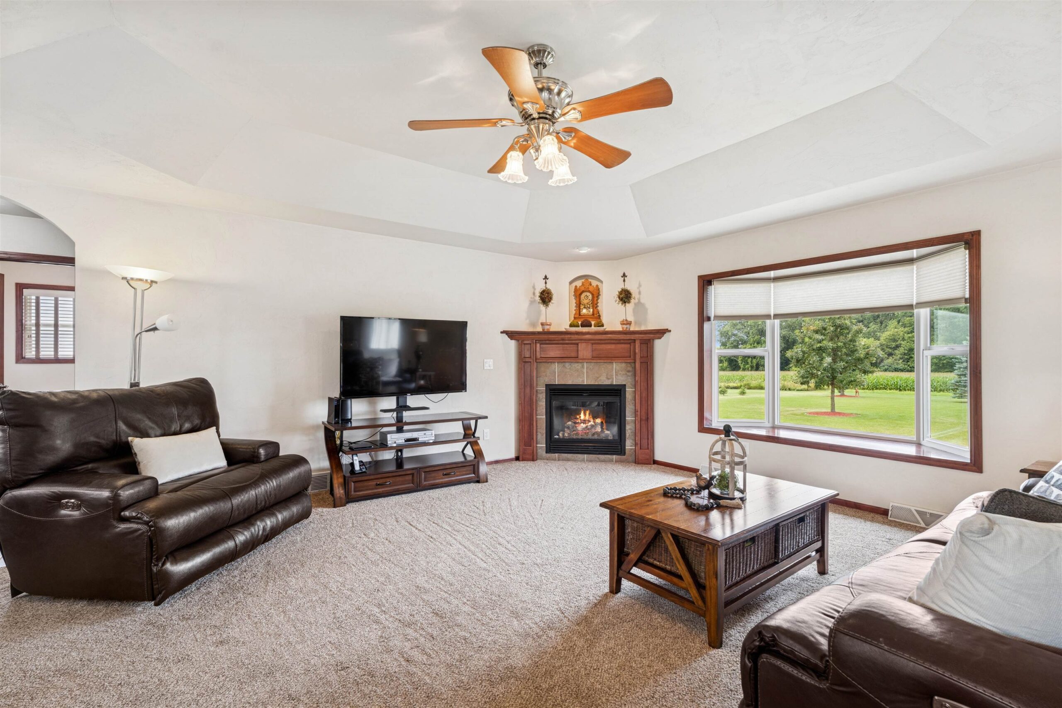
3
Beds
3
Bath
3,250
Sq. Ft.
Majestic Views on 1.57 +/- Acres & Open Concept Floorplan! Kitchen is stocked with cabinets, walk-in pantry, appliances included, & large dining! Cozy up by the FP in the living rm & enjoy sun drenched afternoons. Split bedroom design with oversized private primary suite offers attached bath with heated tile floors, tile shower, dual sink vanity, & walk-in closet! Two additional bedrooms & full bath occupy the other side of the home. The back mudroom & adjacent laundry with half bath offers a no step entry directly to the massive 4 car heated garage with overhead door to backyard! LL has family room with massive windows and is almost complete – simply add a ceiling! LL is stubbed for bath, stairs from garage to basement, Trex deck, whole house generator, security system, & 3 zone heating!
- Total Sq Ft3250
- Above Grade Sq Ft2120
- Below Grade Sq Ft1130
- Taxes5948.67
- Year Built2013
- Exterior FinishBrick Vinyl Siding
- Garage Size4
- ParkingAttached Heated Garage Tandem
- CountyWinnebago
- ZoningResidential
- Exterior FinishBrick Vinyl Siding
- Misc. InteriorAt Least 1 Bathtub Breakfast Bar Cable Available Gas Hi-Speed Internet Availbl One Pantry Split Bedroom Walk-in Shower Water Softener-Own
- TypeResidential Single Family Residence
- HeatingZoned Gravity
- CoolingCentral Air
- WaterWell
- SewerSeptic Mound
- Basement8Ft+ Ceiling Full Full Sz Windows Min 20x24 Partial Fin. Contiguous Partially Finished Stubbed for Bath
- StyleRanch
| Room type | Dimensions | Level |
|---|---|---|
| Bedroom 1 | 18x16 | Main |
| Bedroom 2 | 14x12 | Main |
| Bedroom 3 | 13x12 | Main |
| Family Room | 54x15 | Lower |
| Kitchen | 16x13 | Main |
| Living Room | 18x18 | Main |
| Dining Room | 13x10 | Main |
| Other Room | 12x10 | Main |
| Other Room 2 | 20x16 | Lower |
- For Sale or RentFor Sale
- SubdivisionWhispering Meadows
Contact Agency
Similar Properties
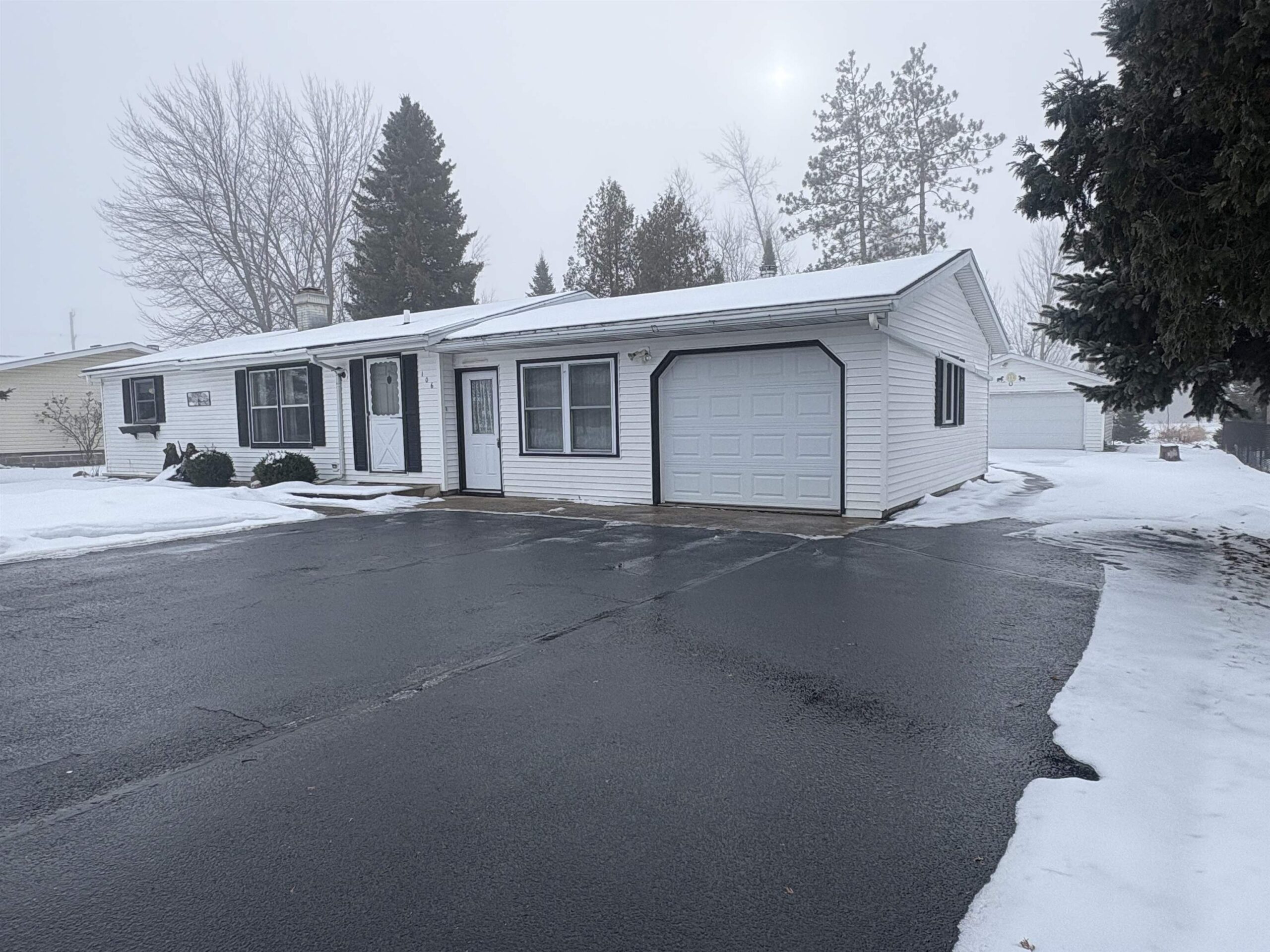
CECIL, WI, 54111
Adashun Jones, Inc.
Provided by: Full House Realty, LLC
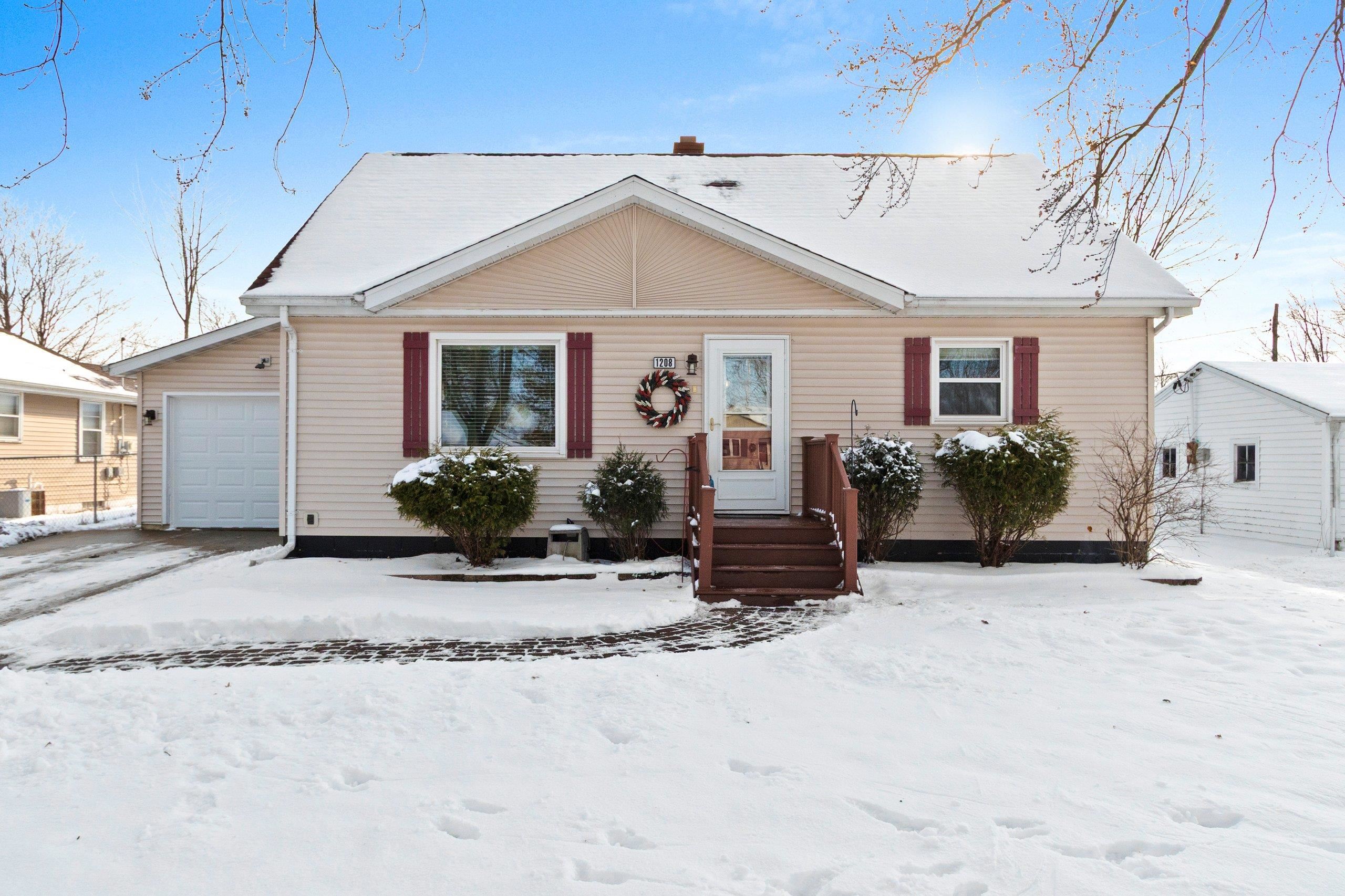
ALGOMA, WI, 54201
Adashun Jones, Inc.
Provided by: NextHome Select Realty
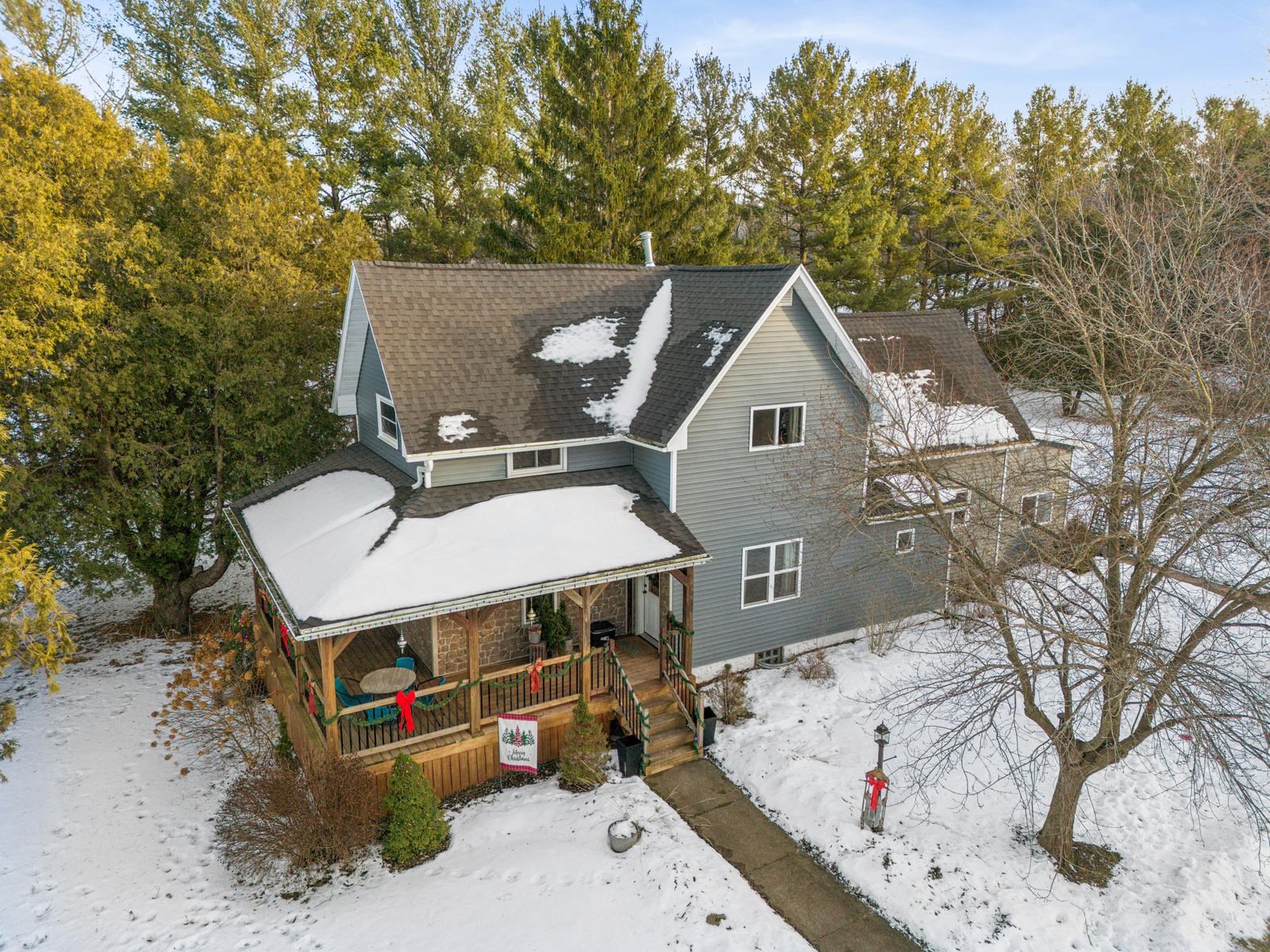
NEW LONDON, WI, 54961
Adashun Jones, Inc.
Provided by: Coldwell Banker Real Estate Group
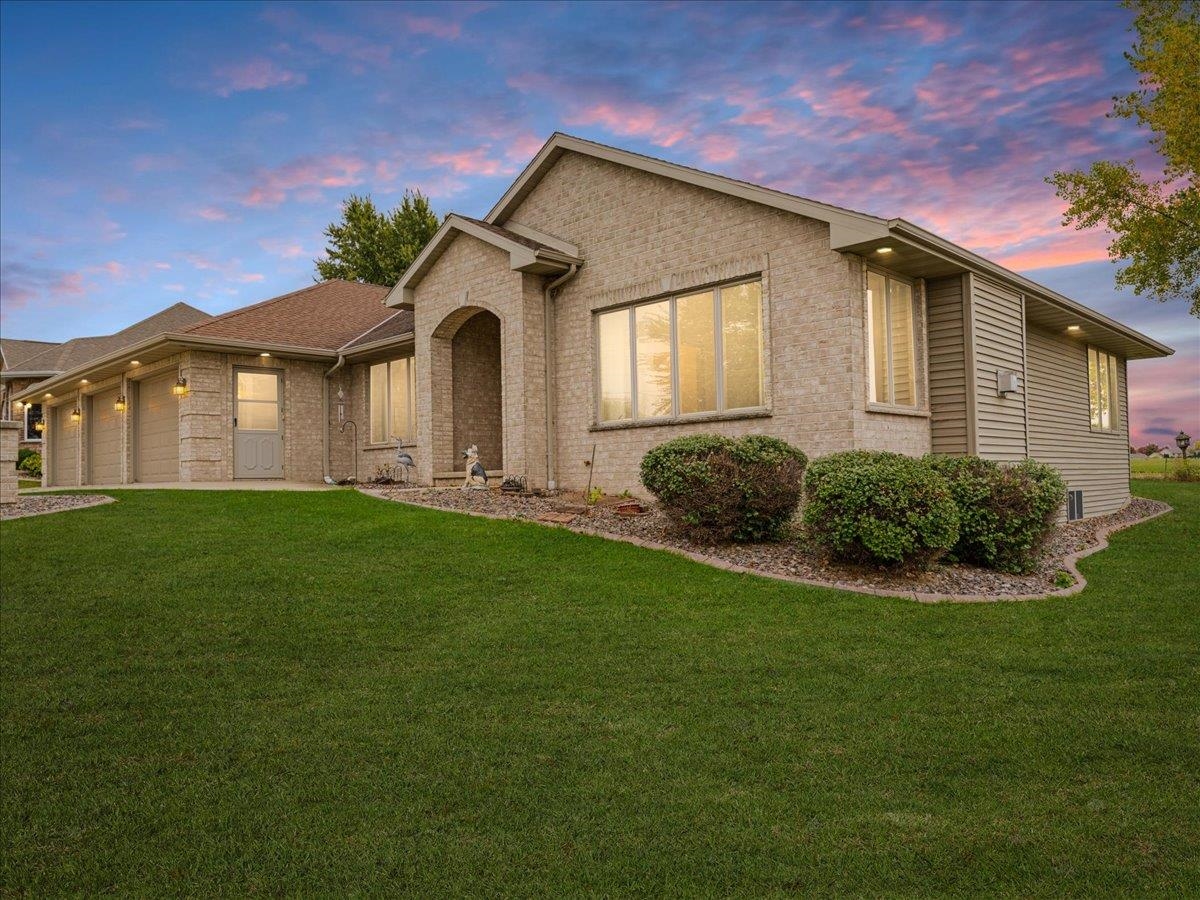
GREEN BAY, WI, 54311-9117
Adashun Jones, Inc.
Provided by: Town & Country Real Estate
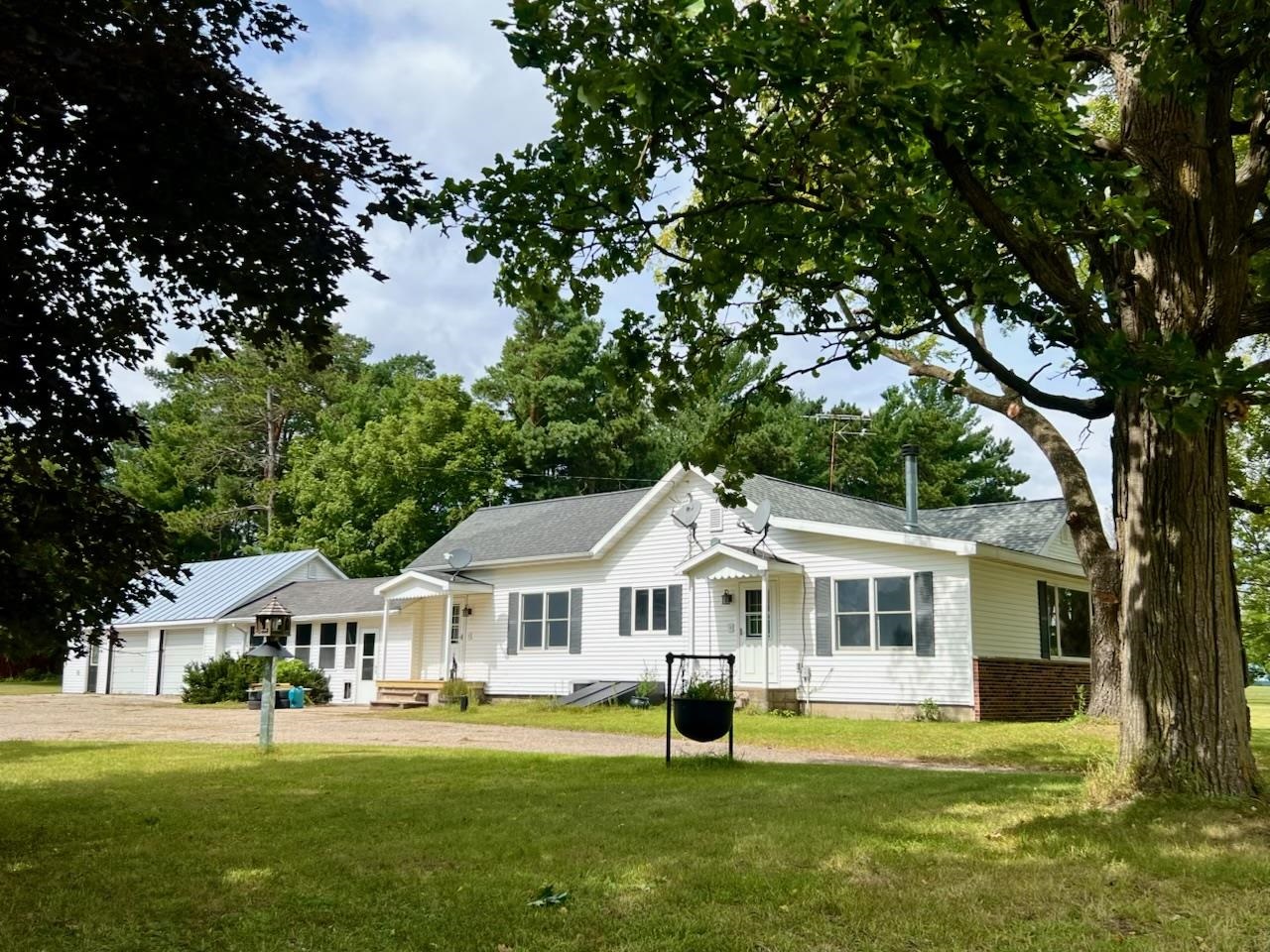
WAUPACA, WI, 54981
Adashun Jones, Inc.
Provided by: Shambeau & Grenlie Real Estate, LLC
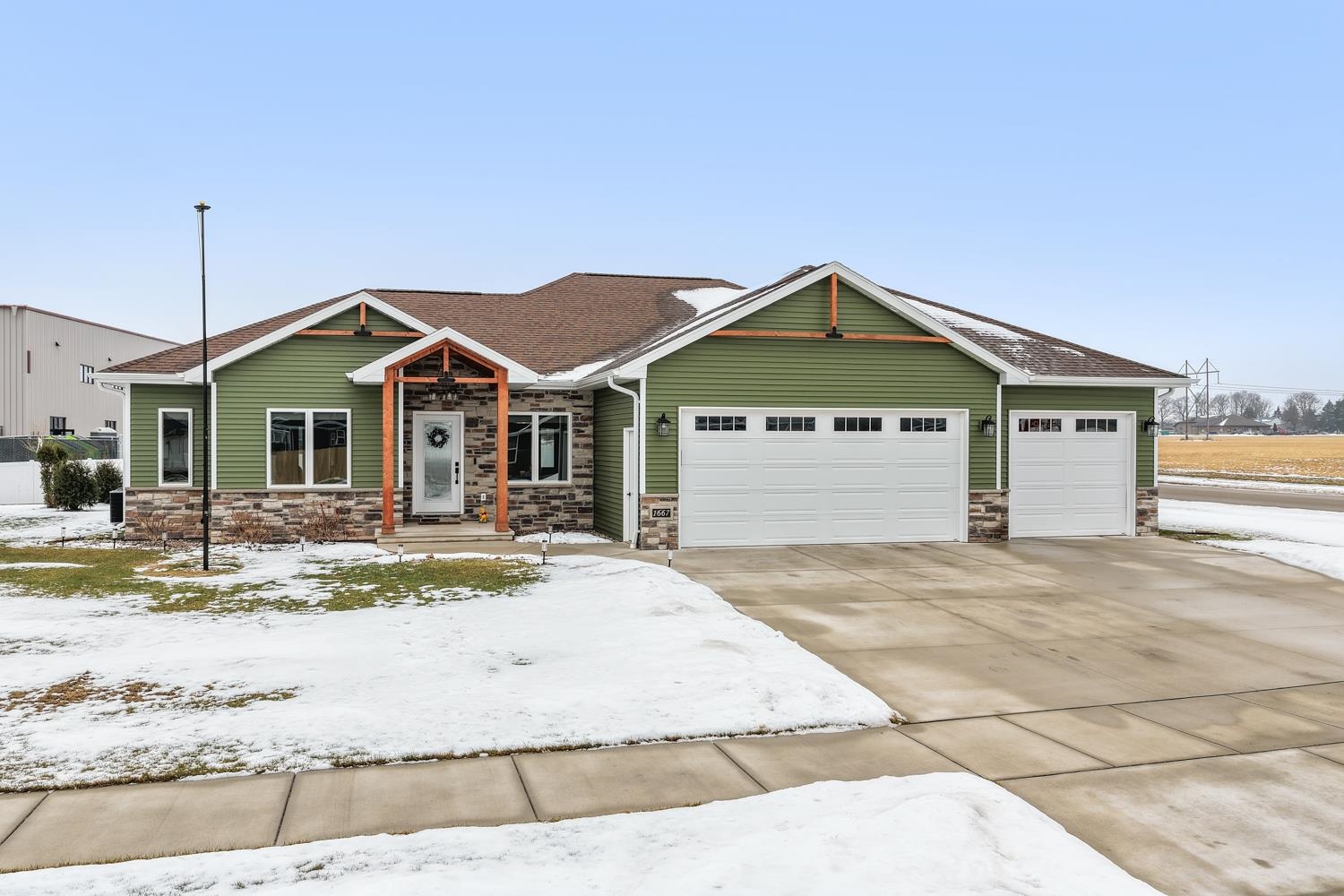
DE PERE, WI, 54115-9174
Adashun Jones, Inc.
Provided by: Dallaire Realty
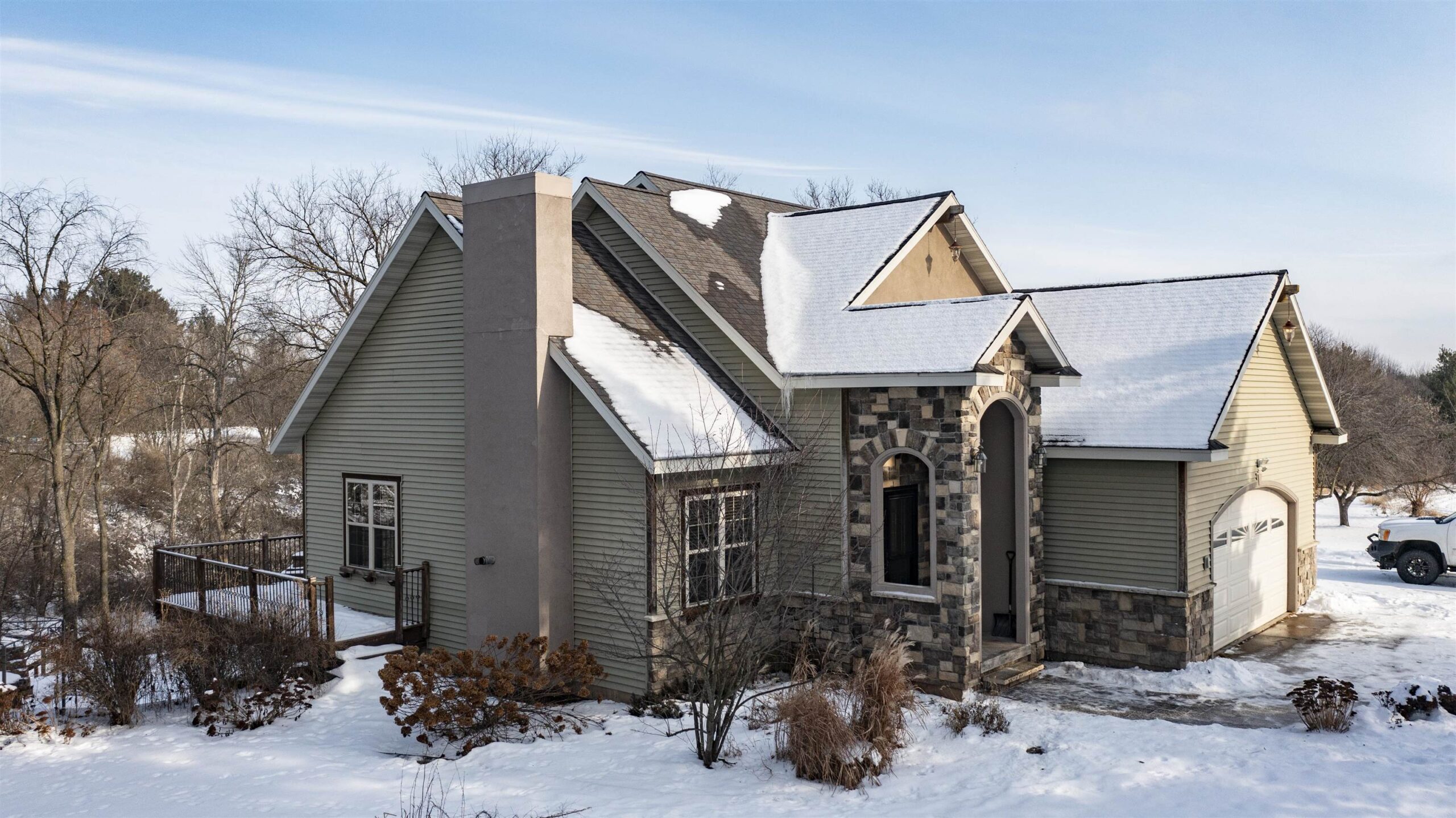
MANAWA, WI, 54949
Adashun Jones, Inc.
Provided by: RE/MAX Lyons Real Estate
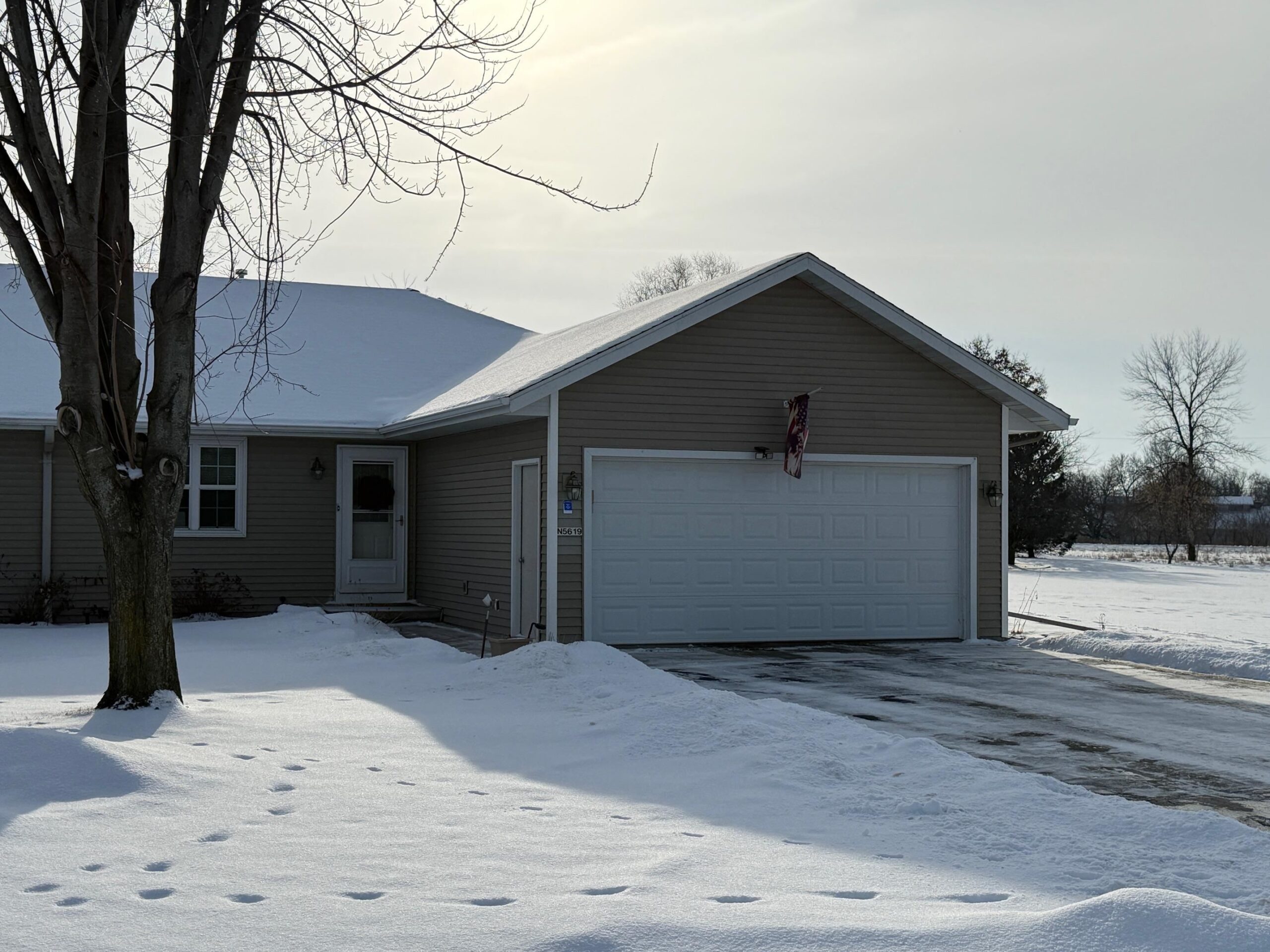
SHAWANO, WI, 54166
Adashun Jones, Inc.
Provided by: EXIT Elite Realty
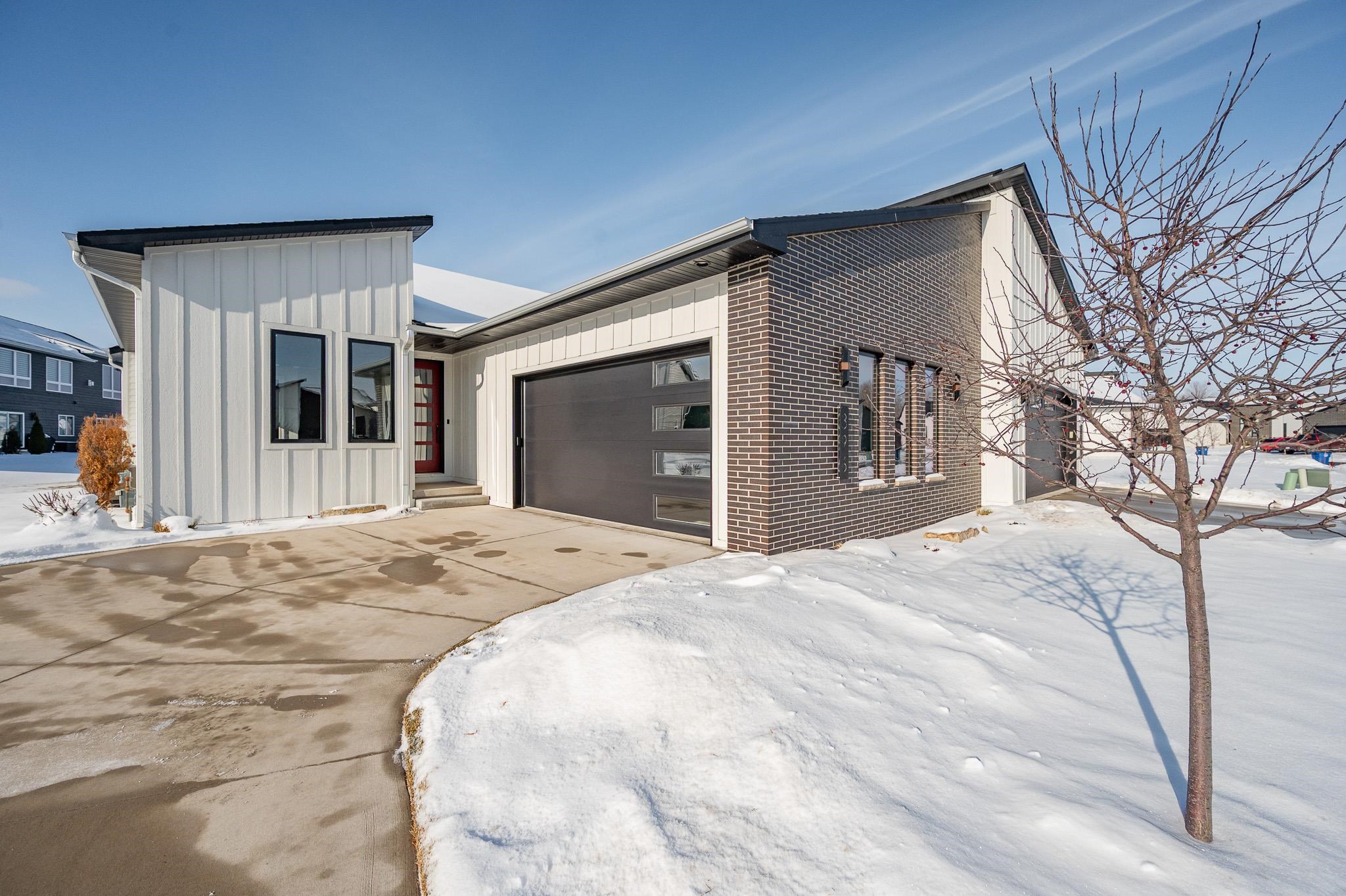
GREEN BAY, WI, 54304
Adashun Jones, Inc.
Provided by: NextHome Select Realty
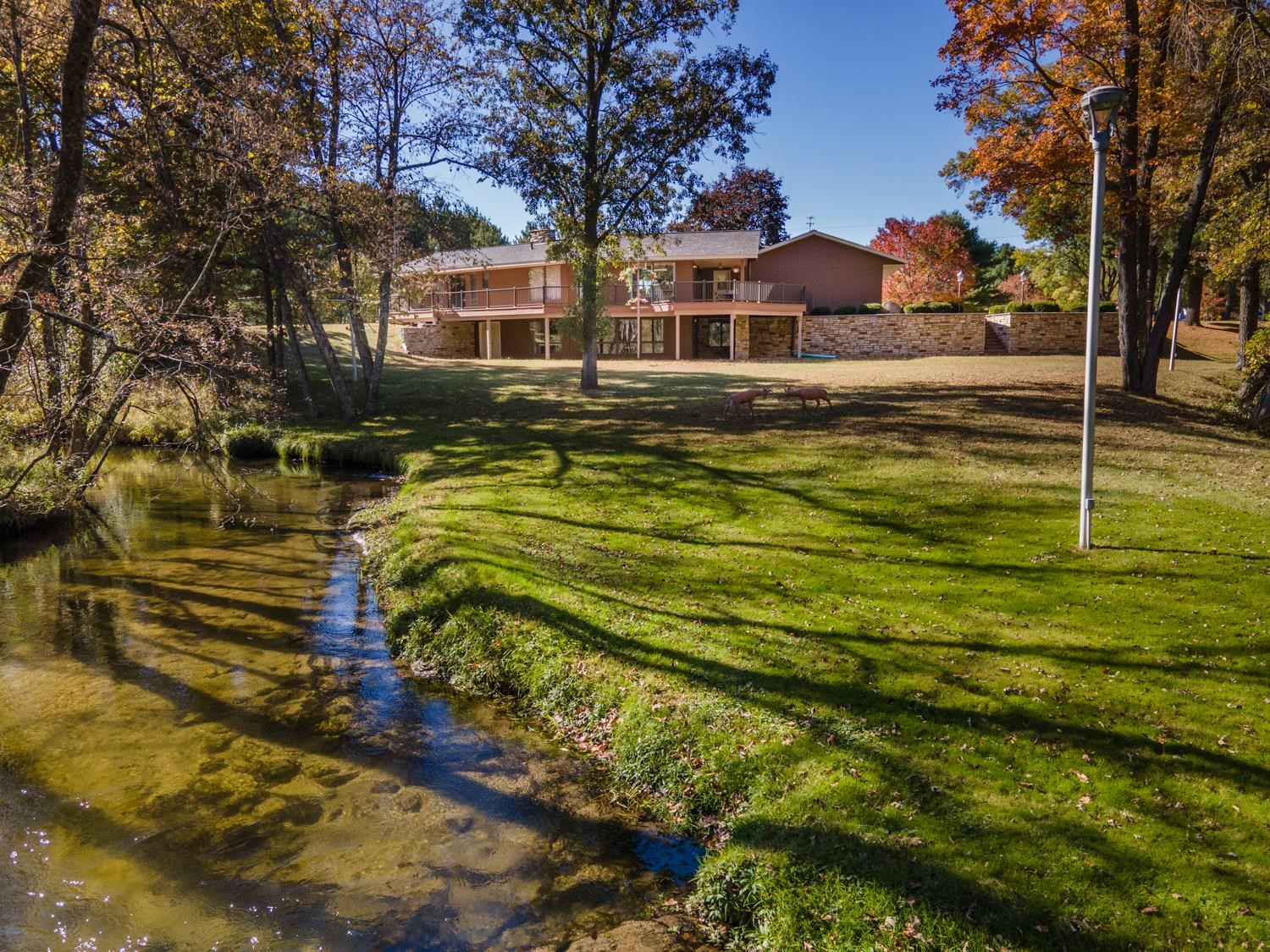
WAUTOMA, WI, 54982
Adashun Jones, Inc.
Provided by: Gaatz Real Estate

