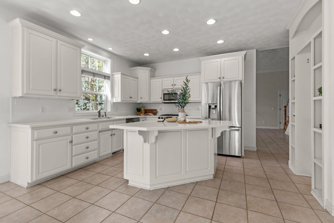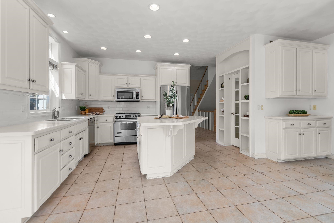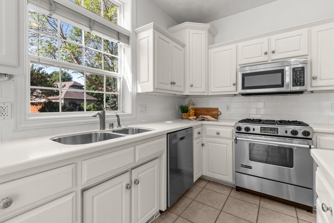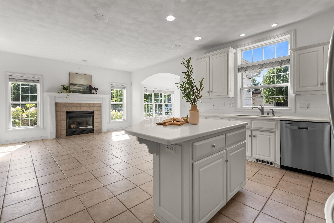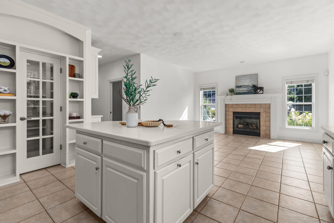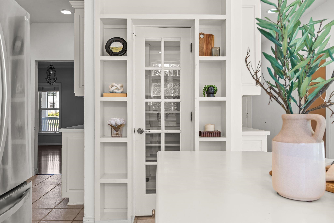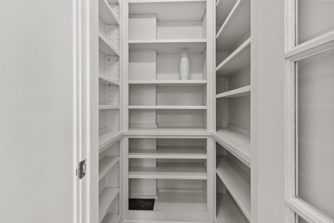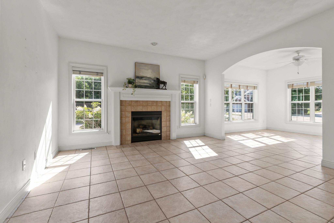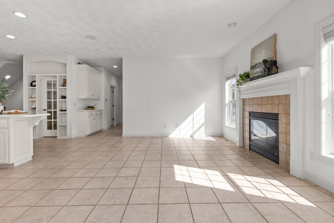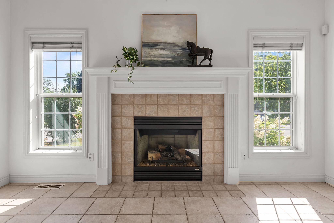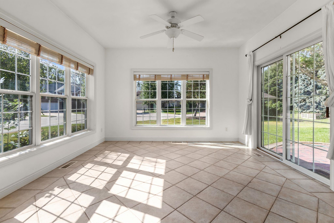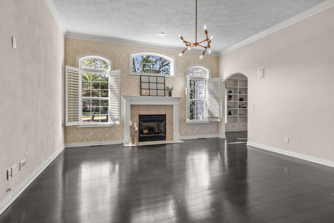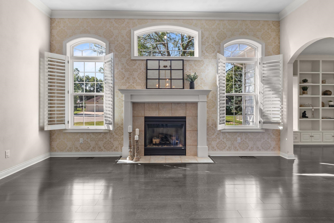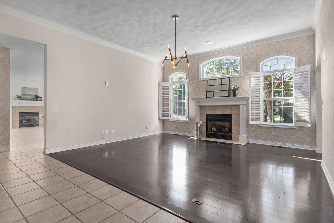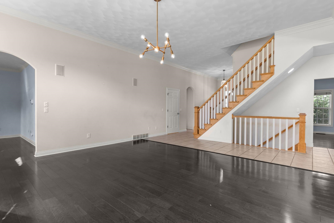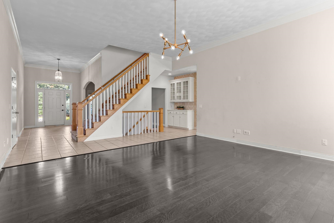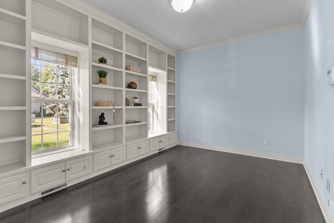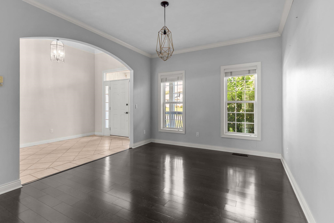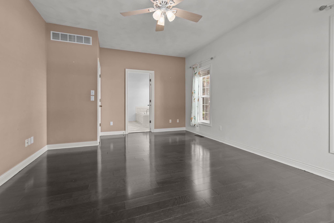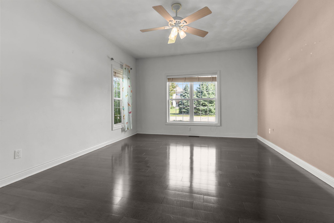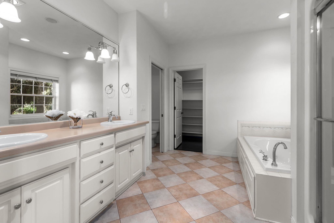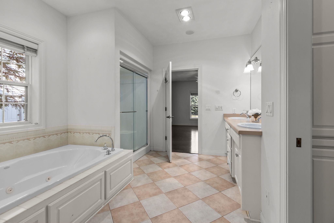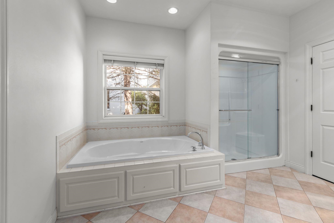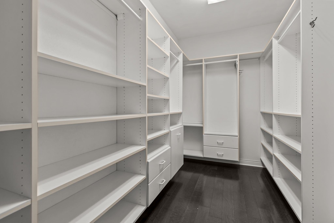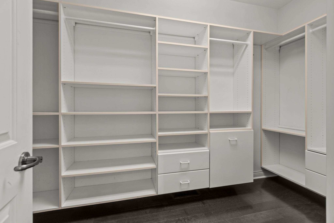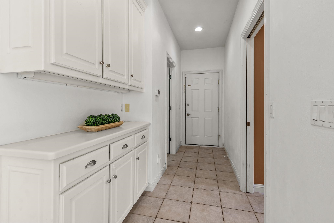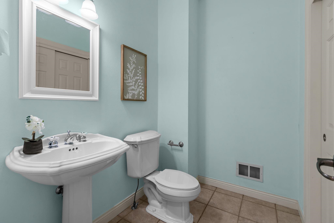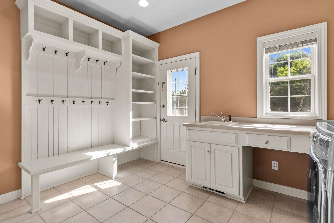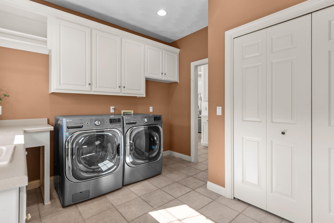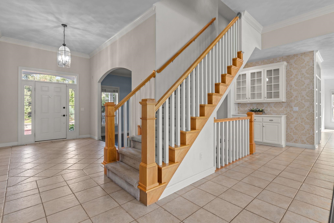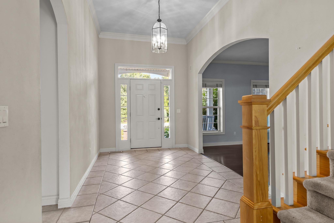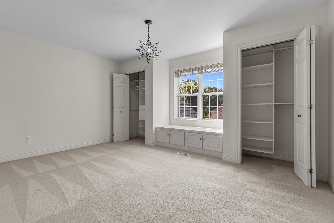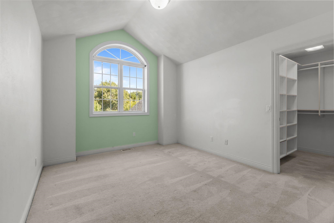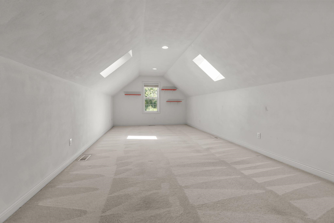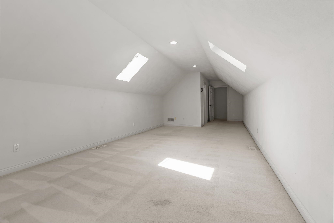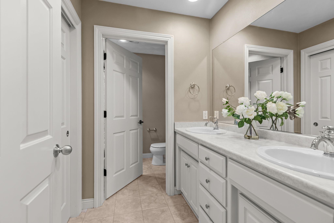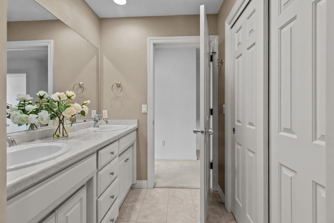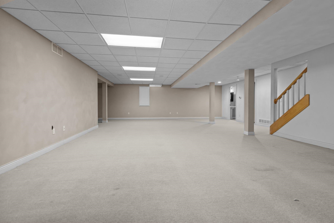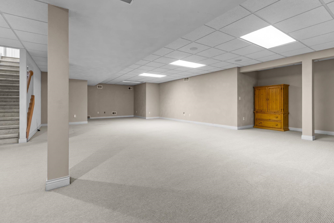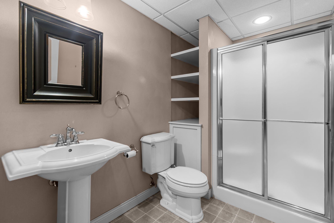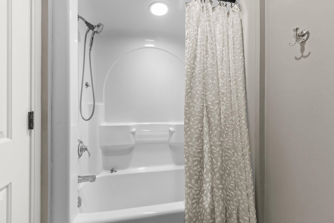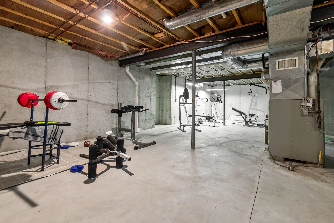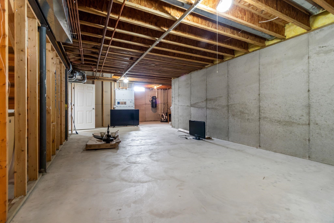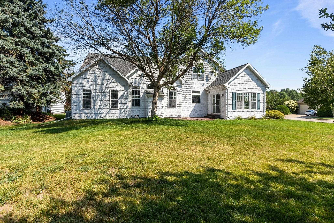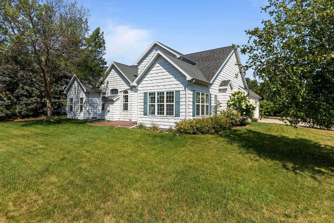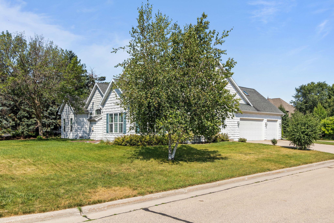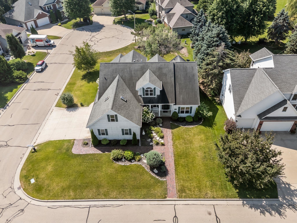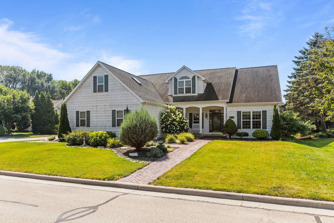
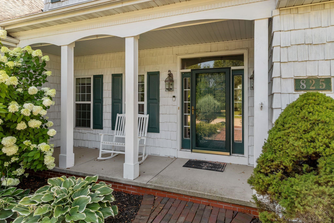
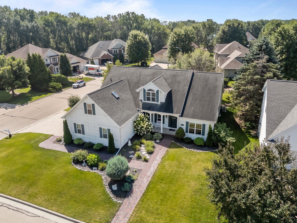
4
Beds
4
Bath
4,216
Sq. Ft.
This two-story home offers over 4,000 sq. ft. of living space on the main and upper levels — the perfect canvas to create your dream home. The kitchen features white cabinetry, a walk-in pantry, and a dining area with a cozy fireplace, opening to a bright four-seasons room. Just off the kitchen, the spacious family room boasts soaring ceilings and a second fireplace. The main level also includes a formal dining room, a den/office with a wall of built-in bookshelves, and a primary suite with a private ensuite bath. Upstairs are three generously sized bedrooms and a full bath. The lower level offers a large family room ready for your personal touch and another full bath. One Year Home Warranty Included. Bring your ideas and vision — with a little TLC, this home could truly shine!
- Total Sq Ft4216
- Above Grade Sq Ft3396
- Below Grade Sq Ft820
- Taxes8779
- Year Built2000
- Exterior FinishVinyl Siding
- Garage Size3
- ParkingAttached
- CountyWinnebago
- ZoningResidential
Inclusions:
Stove, Refrigerator, Dishwasher, Microwave, Washer, Dryer, 1 Year Home Warranty
Exclusions:
Seller's personal property
- Exterior FinishVinyl Siding
- Misc. InteriorGas Two
- TypeResidential Single Family Residence
- HeatingForced Air
- CoolingCentral Air
- WaterPublic
- SewerPublic Sewer
- BasementFull Partial Fin. Contiguous
- StyleColonial
| Room type | Dimensions | Level |
|---|---|---|
| Bedroom 1 | 19x13 | Main |
| Bedroom 2 | 15x10 | Upper |
| Bedroom 3 | 12x11 | Upper |
| Bedroom 4 | 24x12 | Upper |
| Family Room | 36x23 | Lower |
| Formal Dining Room | 13x11 | Main |
| Kitchen | 25x14 | Main |
| Living Room | 20x17 | Main |
| Other Room | 14x11 | Main |
| Other Room 2 | 13x12 | Main |
| Other Room 3 | 13x10 | Main |
- For Sale or RentFor Sale
Contact Agency
Similar Properties
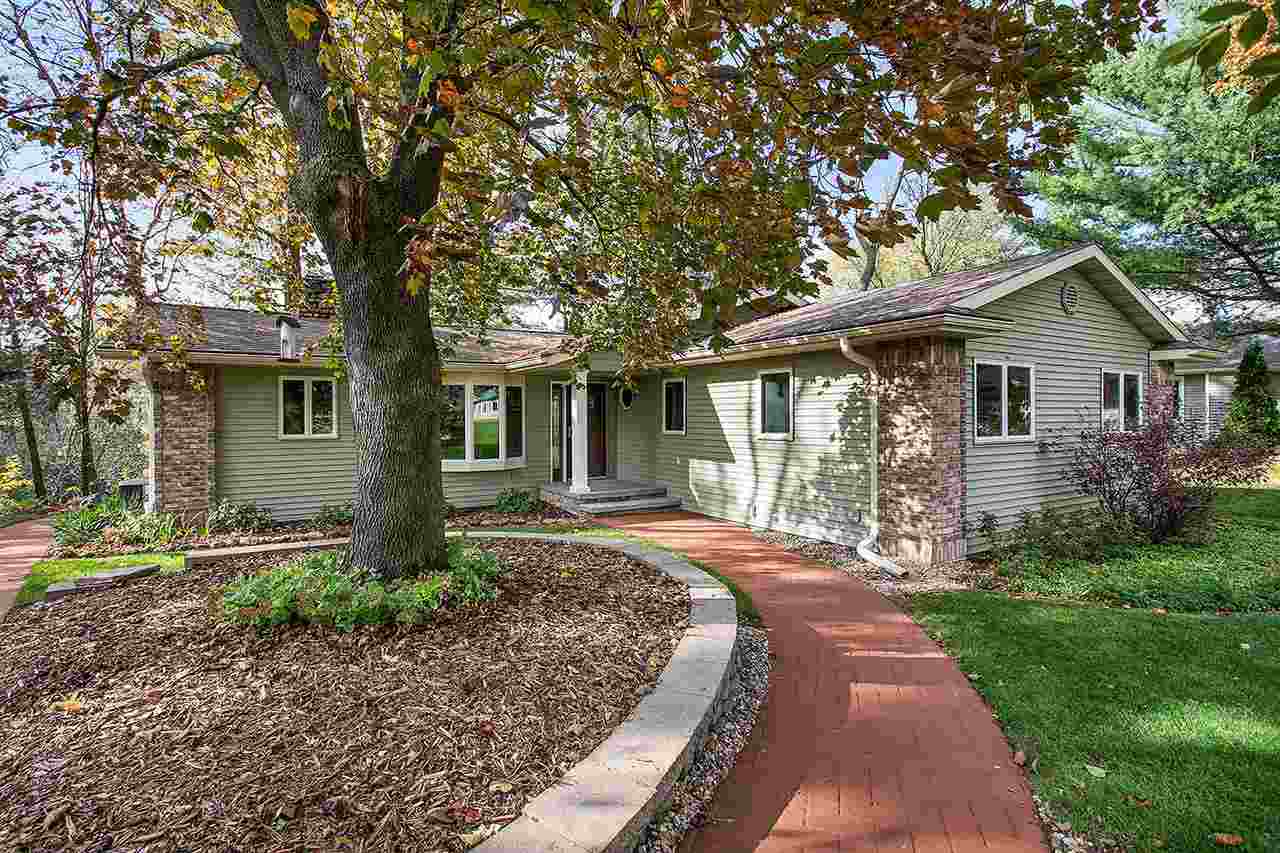
SHAWANO, WI, 54166-3334
Adashun Jones, Inc.
Provided by: RE/MAX North Winds Realty, LLC
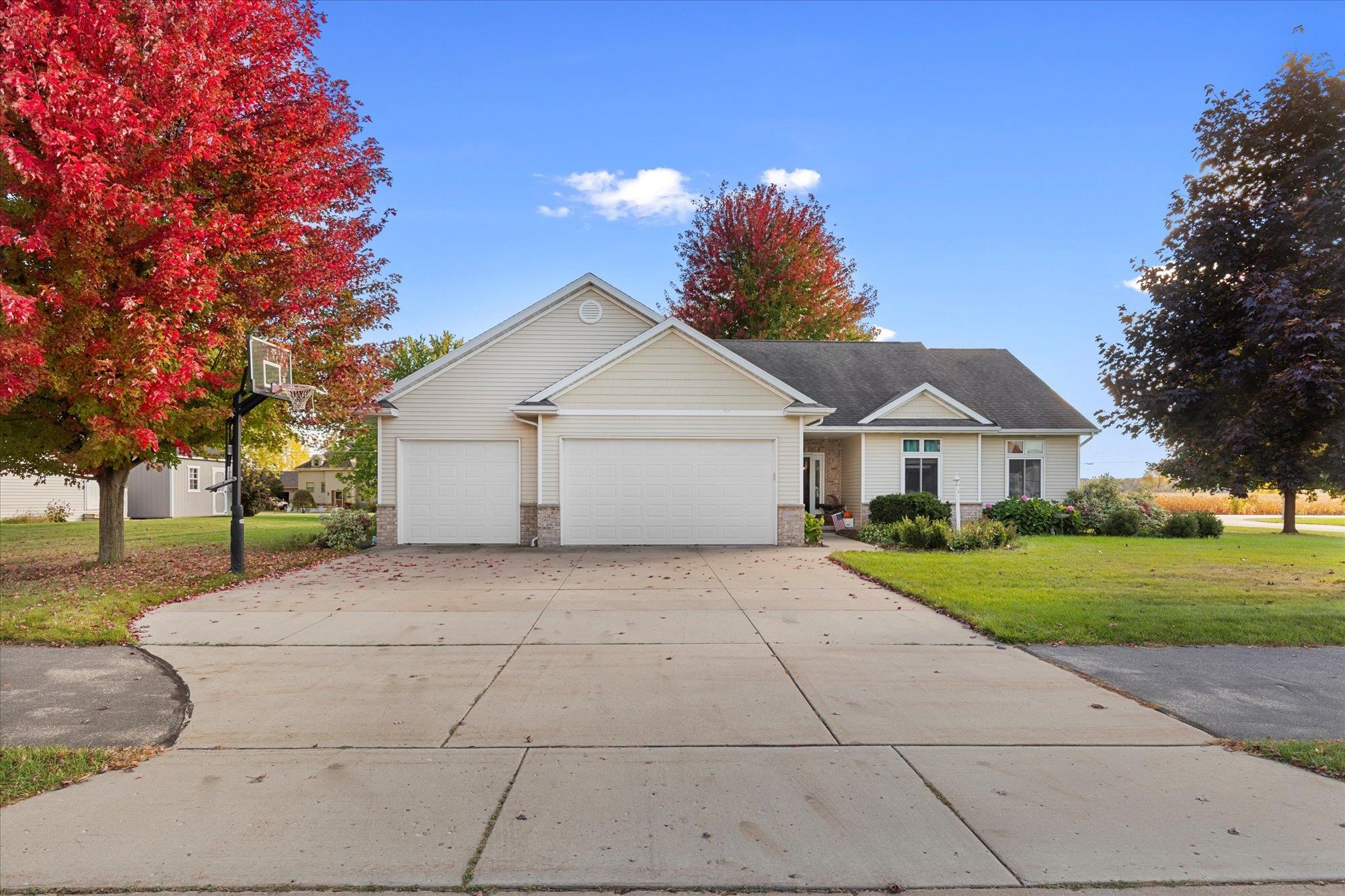
APPLETON, WI, 54915-5658
Adashun Jones, Inc.
Provided by: Keller Williams Fox Cities
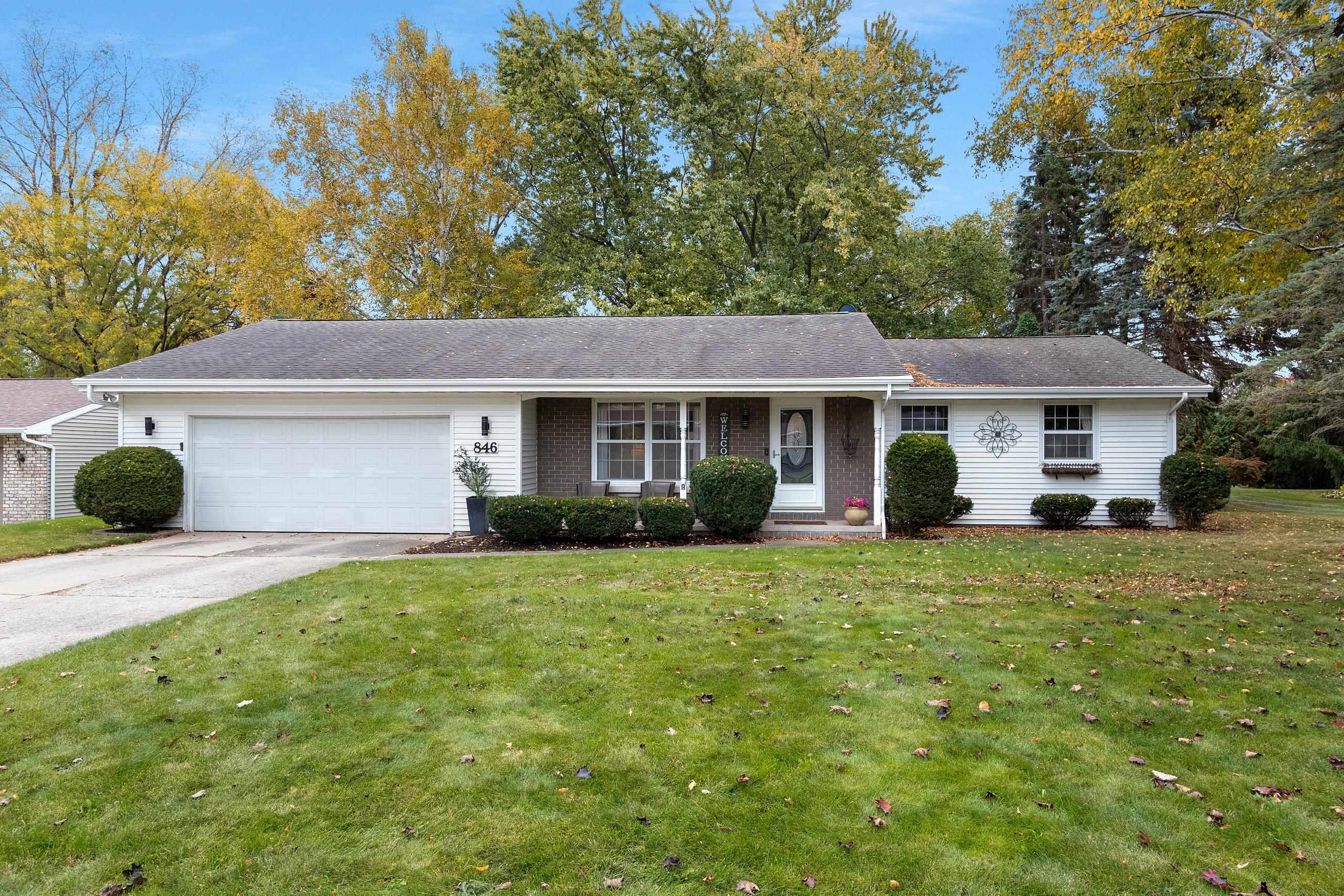
GREEN BAY, WI, 54313
Adashun Jones, Inc.
Provided by: Express Realty LLC
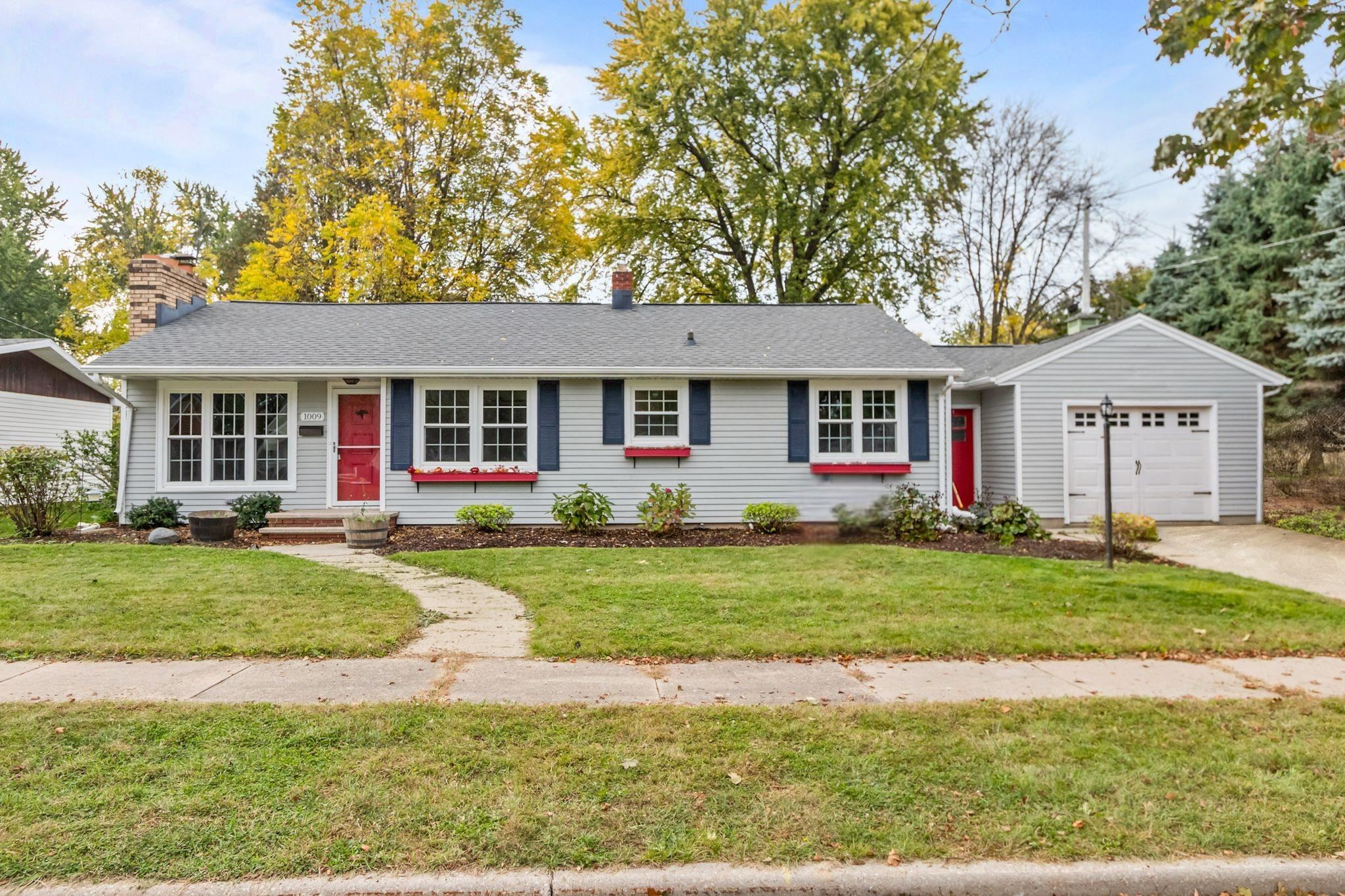
KIMBERLY, WI, 54136
Adashun Jones, Inc.
Provided by: RE/MAX 24/7 Real Estate, LLC
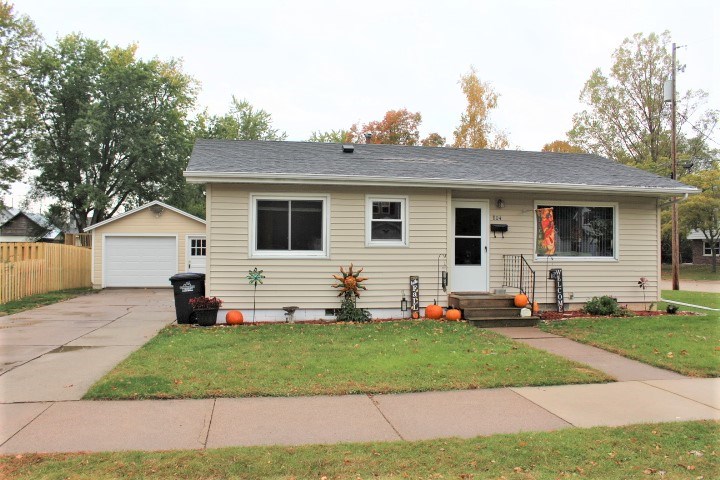
SHAWANO, WI, 54166-2614
Adashun Jones, Inc.
Provided by: RE/MAX North Winds Realty, LLC
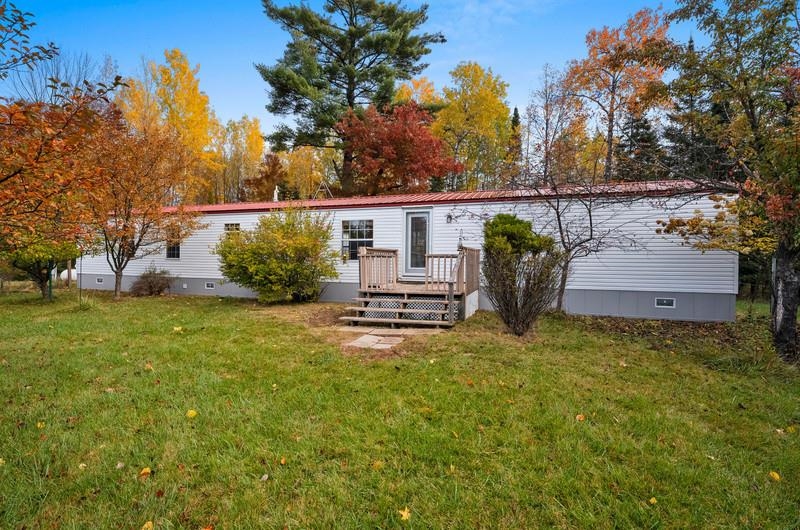
MENOMINEE, MI, 49858
Adashun Jones, Inc.
Provided by: Weichert, Realtors-Your Home Team

BERLIN, WI, 54923
Adashun Jones, Inc.
Provided by: First Weber, Inc.

MALONE, WI, 53049
Adashun Jones, Inc.
Provided by: First Weber, Inc.
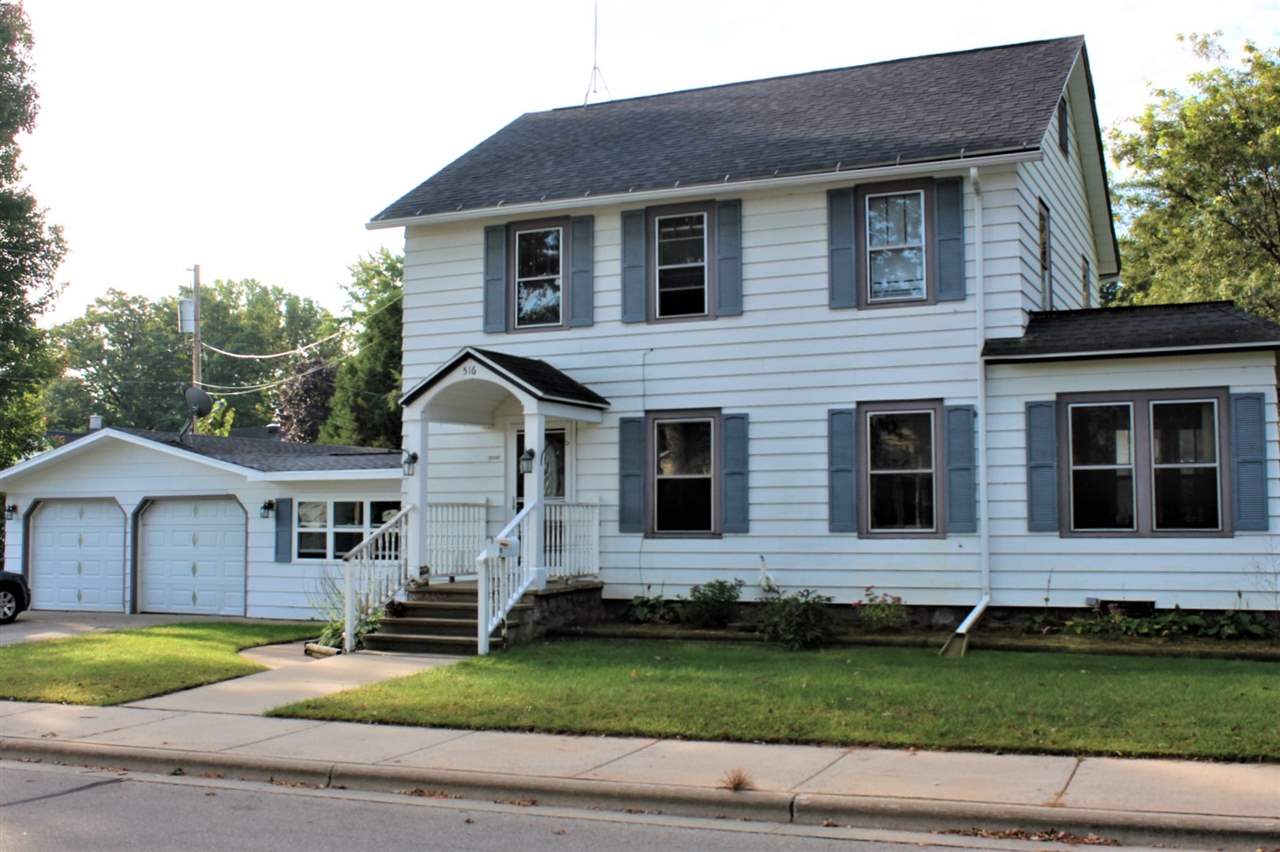
SHAWANO, WI, 54166-2326
Adashun Jones, Inc.
Provided by: RE/MAX North Winds Realty, LLC
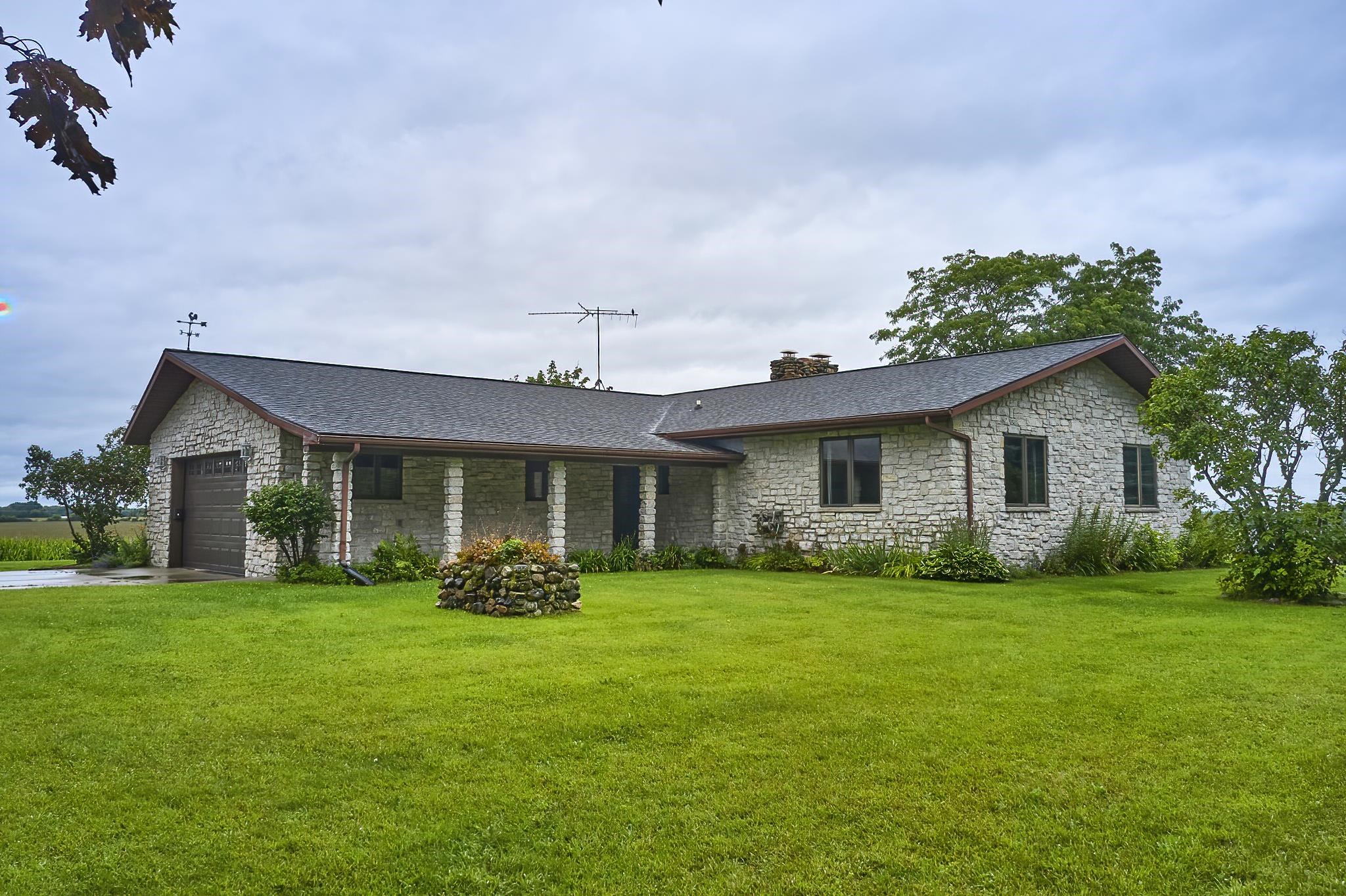
OCONTO, WI, 54153
Adashun Jones, Inc.
Provided by: Shorewest, Realtors

