


3
Beds
2
Bath
1,575
Sq. Ft.
Stunning showcase home by Bartolazzi Custom Builders! Home features an open concept layout with large chef kitchen has center island and walk-in pantry. Spacious living room features cathedral ceilings and back yard views. Huge primary suite with en-suite and walk-in closet. Split bedroom layout with two additional bedrooms and full bath on opposite side of home. Room to expand in lower level that is subbed for bathroom. Extra deep three car garage. Great location in De Pere School District.
- Total Sq Ft1575
- Above Grade Sq Ft1575
- Taxes706.55
- Year Built2025
- Exterior FinishStone Vinyl Siding
- Garage Size3
- ParkingAttached
- CountyBrown
- ZoningResidential
Inclusions:
Refrigerator, Oven/range, dishwasher, microwave, 12x12 concrete patio.
Exclusions:
Seller's personal property.
- Exterior FinishStone Vinyl Siding
- Misc. InteriorAt Least 1 Bathtub Kitchen Island None Pantry Split Bedroom Vaulted Ceiling(s) Walk-in Closet(s) Walk-in Shower Wood/Simulated Wood Fl
- TypeResidential Single Family Residence
- HeatingForced Air
- CoolingCentral Air
- WaterPublic
- SewerPublic Sewer
- BasementFull Full Sz Windows Min 20x24 Stubbed for Bath Sump Pump
- StyleRanch
| Room type | Dimensions | Level |
|---|---|---|
| Bedroom 1 | 15x13 | Main |
| Bedroom 2 | 11x10 | Main |
| Bedroom 3 | 11x10 | Main |
| Kitchen | 11x10 | Main |
| Living Room | 17x14 | Main |
| Dining Room | 11x9 | Main |
| Other Room | 7x5 | Main |
| Other Room 2 | 8x4 | Main |
| Other Room 3 | 7x5 | Main |
- For Sale or RentFor Sale
Contact Agency
Similar Properties
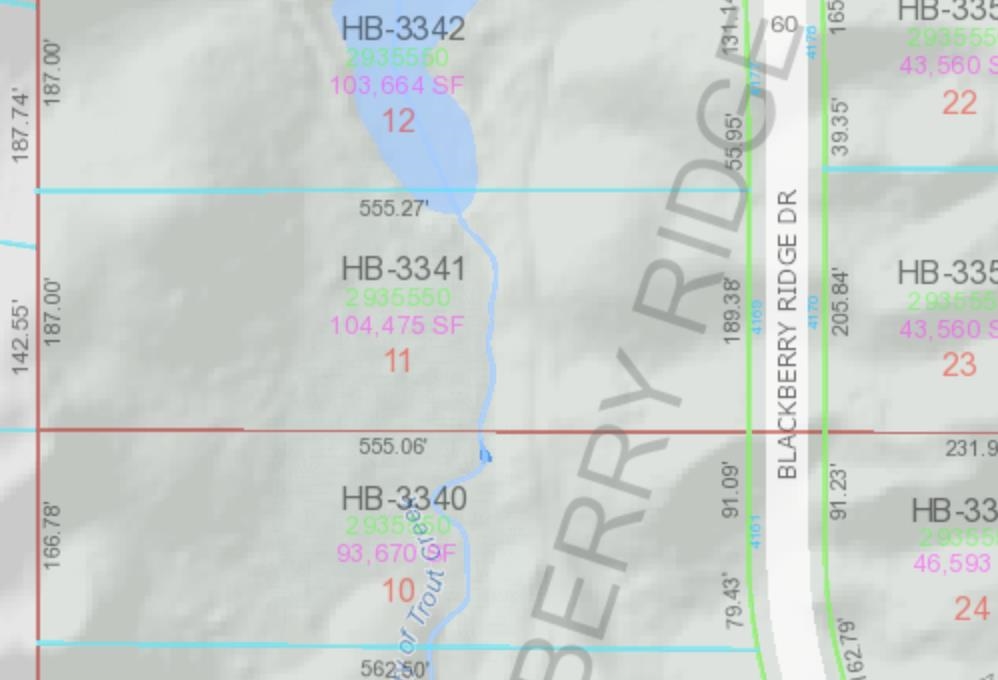
HOBART, WI, 54155
Adashun Jones, Inc.
Provided by: Platinum Real Estate
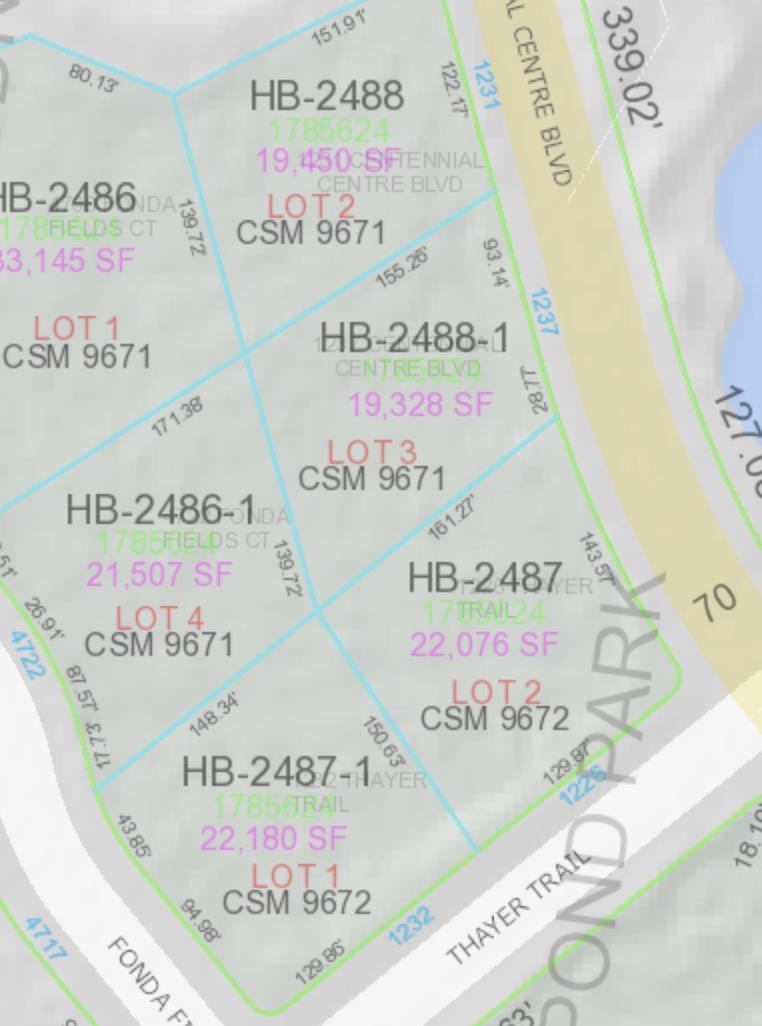
HOBART, WI, 54155
Adashun Jones, Inc.
Provided by: Platinum Real Estate
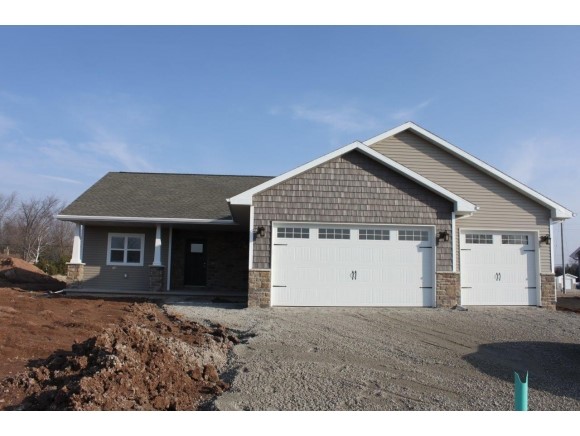
NEENAH, WI, 54956-9677
Adashun Jones, Inc.
Provided by: Quorum Enterprises, Inc.
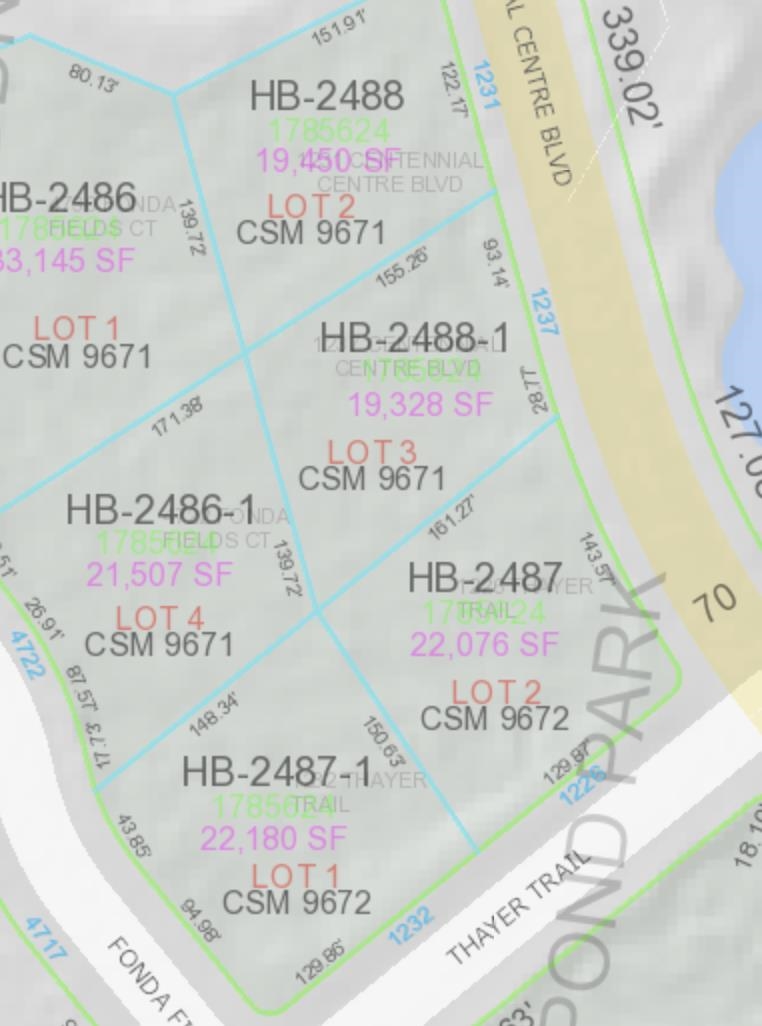
HOBART, WI, 54155
Adashun Jones, Inc.
Provided by: Platinum Real Estate
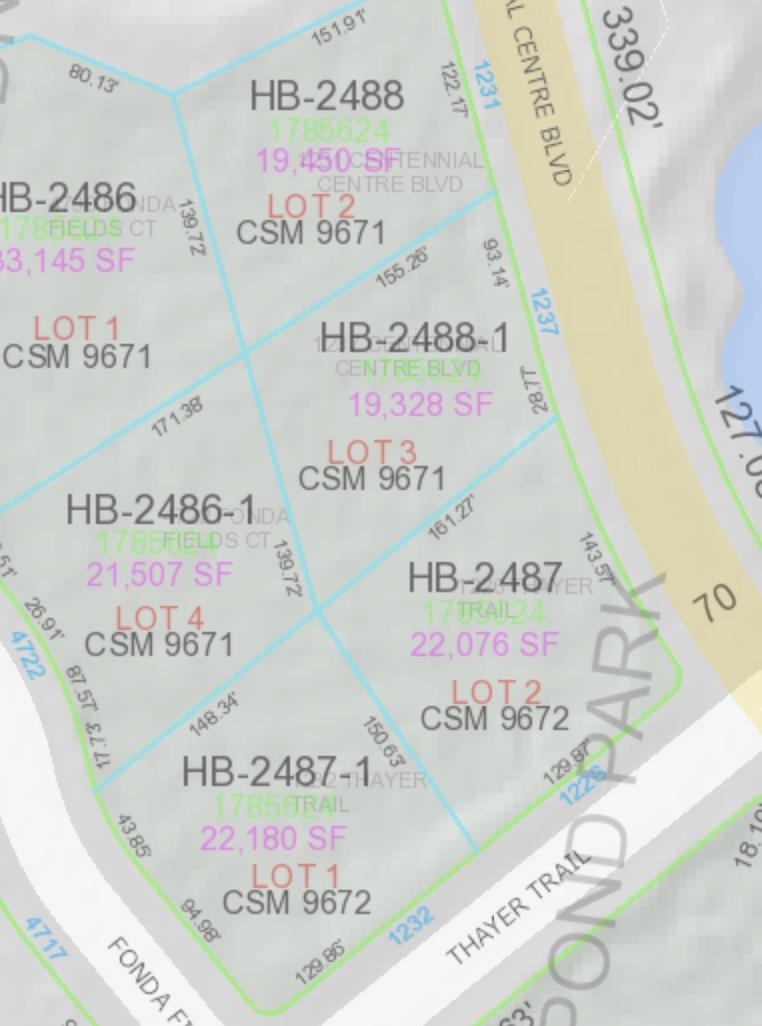
HOBART, WI, 54155
Adashun Jones, Inc.
Provided by: Platinum Real Estate
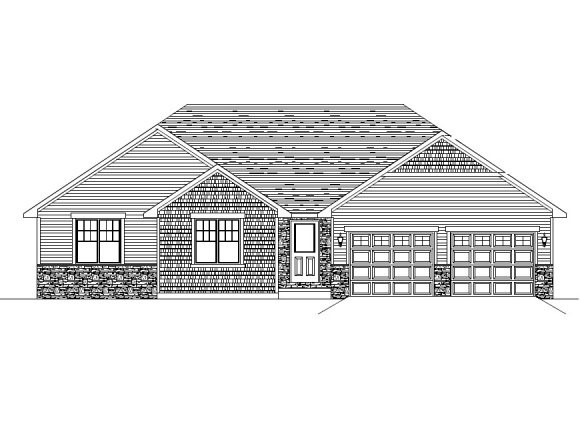
HOBART, WI, 54155
Adashun Jones, Inc.
Provided by: Coldwell Banker Real Estate Group
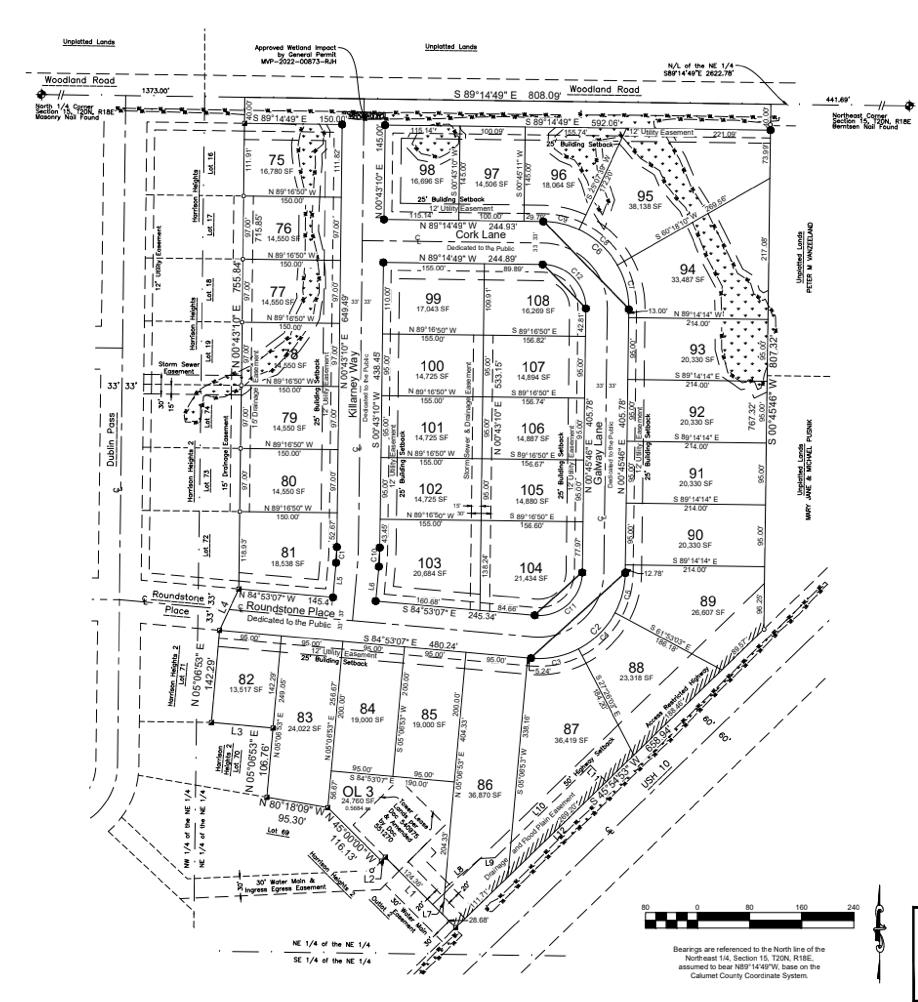
MENASHA, WI, 54952
Adashun Jones, Inc.
Provided by: Corbett Realty
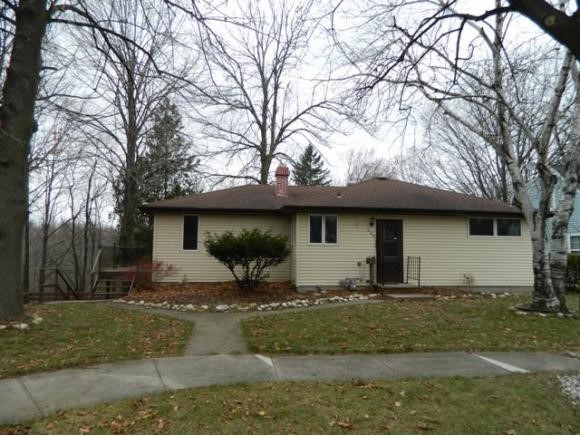
COMBINED LOCKS, WI, 54113-1210
Adashun Jones, Inc.
Provided by: Score Realty Group, LLC
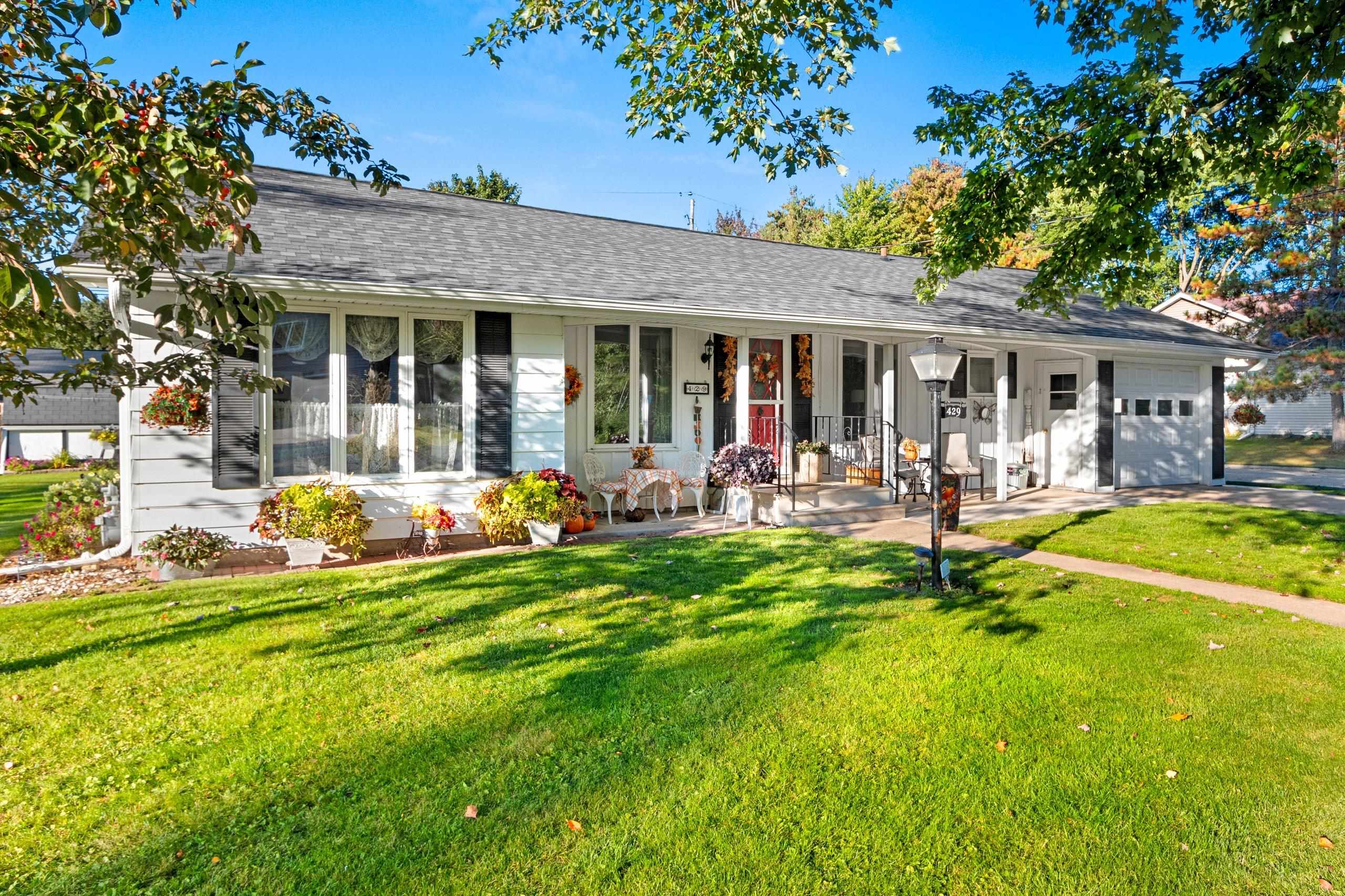
OCONTO, WI, 54153
Adashun Jones, Inc.
Provided by: Fathom Realty, LLC
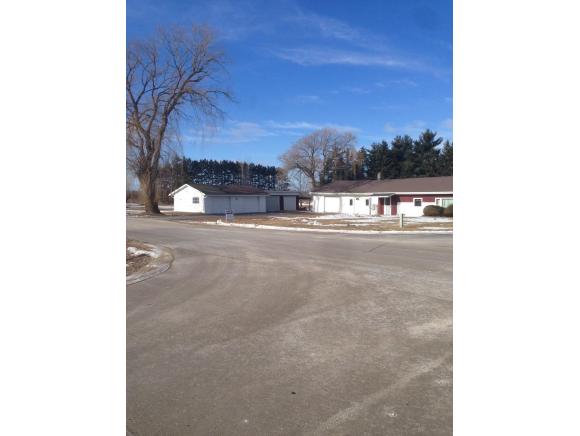
LENA, WI, 54139
Adashun Jones, Inc.
Provided by: Coldwell Banker Real Estate Group


