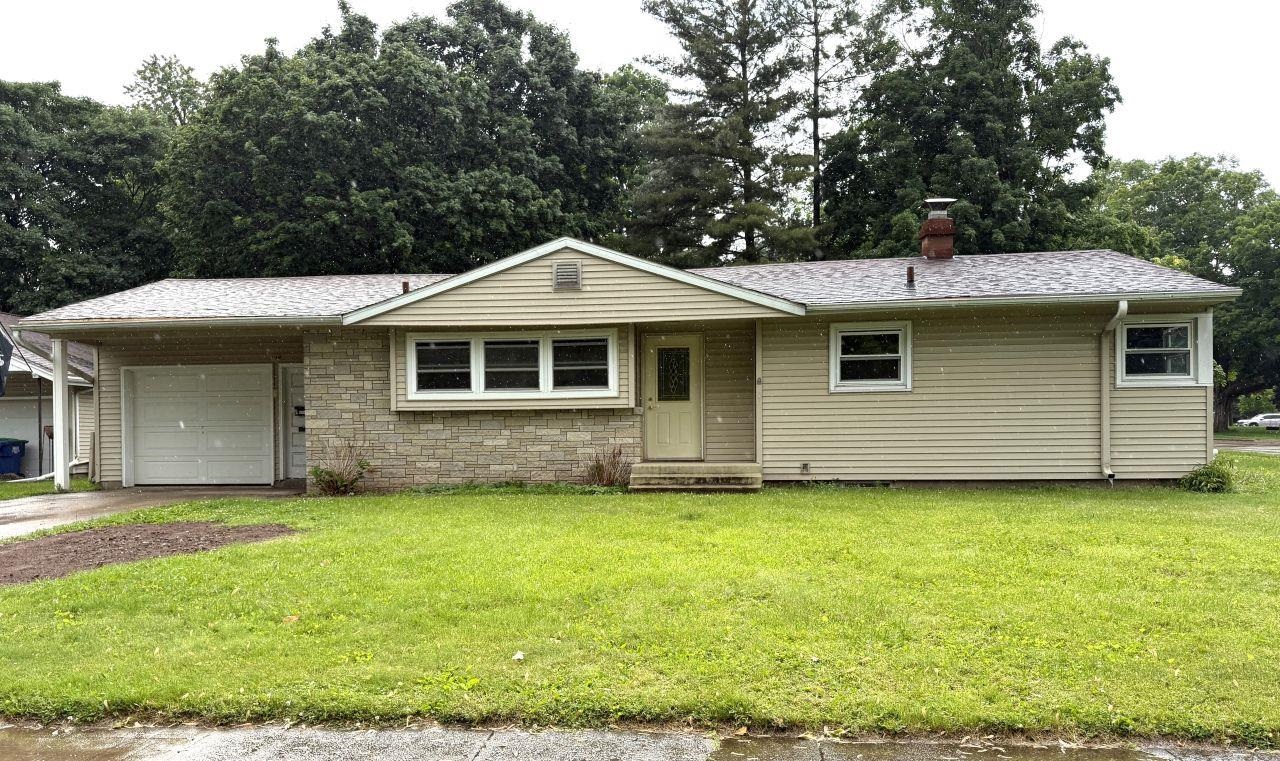


SOLD
3
Beds
2
Bath
2,344
Sq. Ft.
Step into this stunning 2-story home in Brownsville, beautifully situated on a spacious .65 acre lot. This home features 2,344 sq ft with an inviting open concept design that enhances flow and connectivity. The large main floor primary bedroom boasts an attached bathroom complete w a walk-in tile shower, providing a private retreat. Two bedrooms and extra space for a den, playroom or office in the upper level. The 22x22 attached deck in the backyard is perfect for entertaining or simply enjoying the serene outdoors. With the large backyard, a 2 car garage, this home combines comfort and style making it an ideal choice for anyone looking to settle in Brownsville. Don't miss the chance to own this wonderful property, designed for both relaxation and entertaining.
Your monthly payment
$0
- Total Sq Ft2344
- Above Grade Sq Ft2344
- Taxes3094.91
- Year Built1945
- Exterior FinishAluminum/Steel Deck Vinyl
- Garage Size2
- ParkingOpener Included
- CountyDodge
- ZoningResidential
Inclusions:
Stove, Refrigerator, Dishwasher, Microwave, Fireplace Insert
Exclusions:
Washer, Dryer and Seller's Personal Property
- Exterior FinishAluminum/Steel Deck Vinyl
- Misc. InteriorAt Least 1 Bathtub Breakfast Bar Cable Available Kitchen Island None Walk-in Shower
- TypeResidential
- HeatingCentral A/C Radiant
- WaterMunicipal/City
- SewerMunicipal Sewer
- BasementPartial
| Room type | Dimensions | Level |
|---|---|---|
| Bedroom 1 | 15x11 | Main |
| Bedroom 2 | 13x10 | Upper |
| Bedroom 3 | 15x8 | Upper |
| Formal Dining Room | 11x11 | Main |
| Kitchen | 17x10 | Main |
| Living Or Great Room | 17x13 | Main |
| Other Room | 7x5 | Main |
| Other Room 2 | 12x11 | Upper |
| Other Room 3 | 13x8 | Upper |
- For Sale or RentFor Sale
Contact Agent
Similar Properties

OMRO, WI, 54963-1422
Adashun Jones, Inc.
Provided by: RE/MAX On The Water

EAU CLAIRE, WI, 54703
Adashun Jones, Inc.
Provided by: Base Camp Country Real Estate, Inc

DE PERE, WI, 54115
Adashun Jones, Inc.
Provided by: Coldwell Banker Real Estate Group

CHILTON, WI, 53014
Adashun Jones, Inc.
Provided by: Thiel Real Estate

CLINTONVILLE, WI, 54929-1135
Adashun Jones, Inc.
Provided by: O’Connor Realty Group

CLINTONVILLE, WI, 54929-0000
Adashun Jones, Inc.
Provided by: RE/MAX North Winds Realty, LLC

GREEN BAY, WI, 54313-0000
Adashun Jones, Inc.
Provided by: Micoley.com LLC

WAUTOMA, WI, 54982
Adashun Jones, Inc.
Provided by: First Weber, Inc.

NEENAH, WI, 54956-3461
Adashun Jones, Inc.
Provided by: Century 21 Ace Realty

GREEN BAY, WI, 54304
Adashun Jones, Inc.
Provided by: Keller Williams Green Bay








