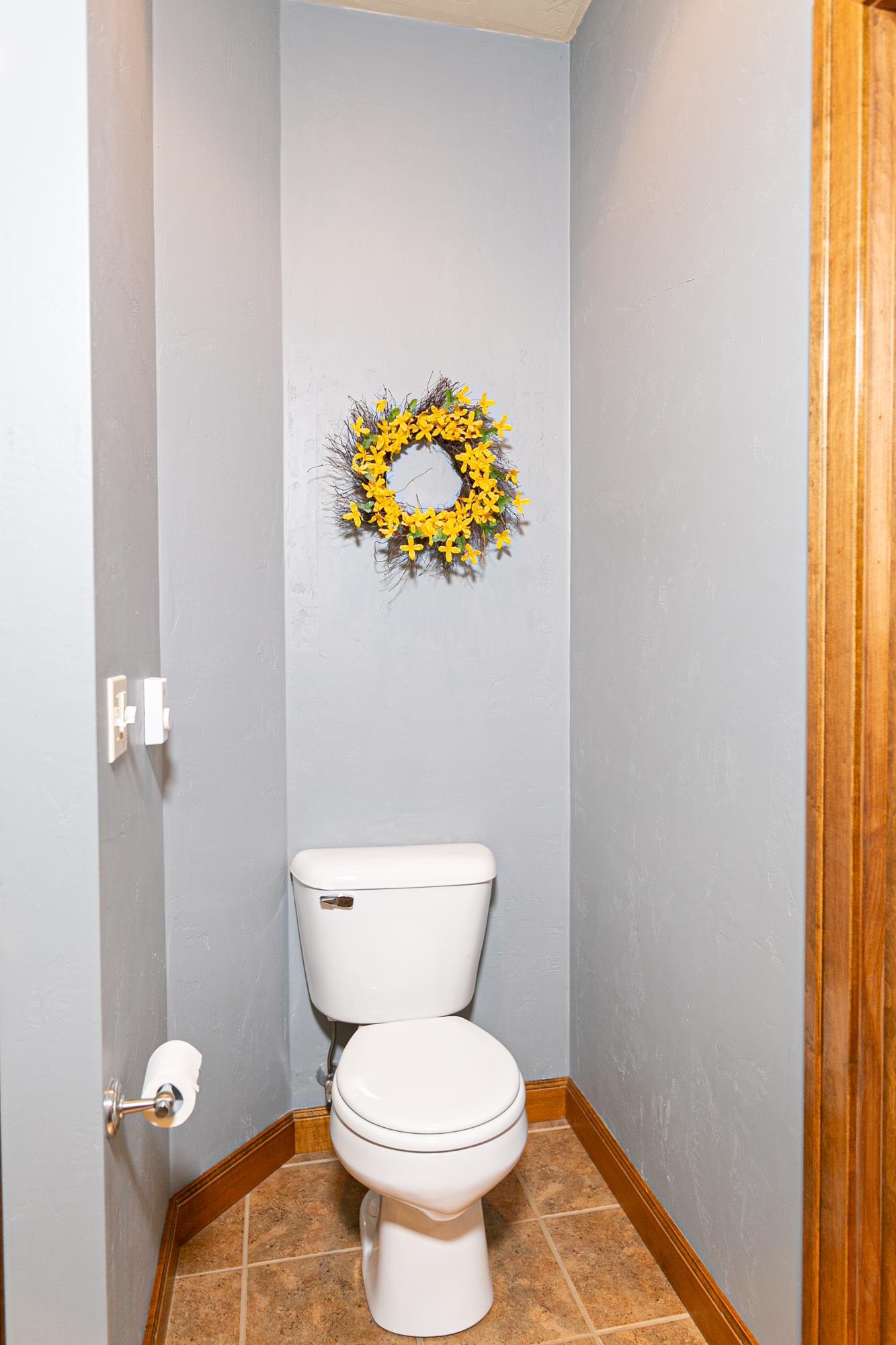


3
Beds
4
Bath
3,489
Sq. Ft.
Come tour this spacious well designed home in Kimberly School district. This spectacular, yet cozy home, offers 3 bedrooms, 3 full baths, one half bath, an office/flex space, fun finished basement with an additional flex space, vaulted ceilings in the living room and formal dining room, a dog wash station in the first floor laundry, stairs from the garage to the basement, and a wood burning fireplace that has ability to heat the home. A hot tub in the very private backyard is another sanctuary to enjoy at the end of the day. This beautiful home is just waiting for its new owners. Schedule your tour today!
- Total Sq Ft3489
- Above Grade Sq Ft2489
- Below Grade Sq Ft1000
- Taxes6993.48
- Year Built2005
- Exterior FinishBrick Stone Vinyl
- Garage Size3
- ParkingAttached Basement Access
- CountyOutagamie
- ZoningResidential
Inclusions:
Refrigerator, Stove, microwave, dishwasher, washer, dryer, refrigerator in basement, hot tub, firewood, kitchen stools, pool table, fish tank
Exclusions:
Sellers personal property, 2 chest freezers in basement
- Exterior FinishBrick Stone Vinyl
- Misc. InteriorOne Wood Burning
- TypeResidential
- HeatingCentral A/C
- WaterMunicipal/City
- SewerMunicipal Sewer
- Basement8Ft+ Ceiling Finished Contiguous Finished Pre-2020 Full
| Room type | Dimensions | Level |
|---|---|---|
| Bedroom 1 | 16x13 | Main |
| Bedroom 2 | 11x12 | Main |
| Bedroom 3 | 11x11 | Main |
| Family Room | 40x39 | Lower |
| Formal Dining Room | 16x12 | Main |
| Kitchen | 12x14 | Main |
| Living Or Great Room | 18x17 | Main |
| Dining Room | 11x12 | Main |
| Other Room | 11x12 | Main |
| Other Room 2 | 12x13 | Lower |
- For Sale or RentFor Sale
Contact Agency
Similar Properties
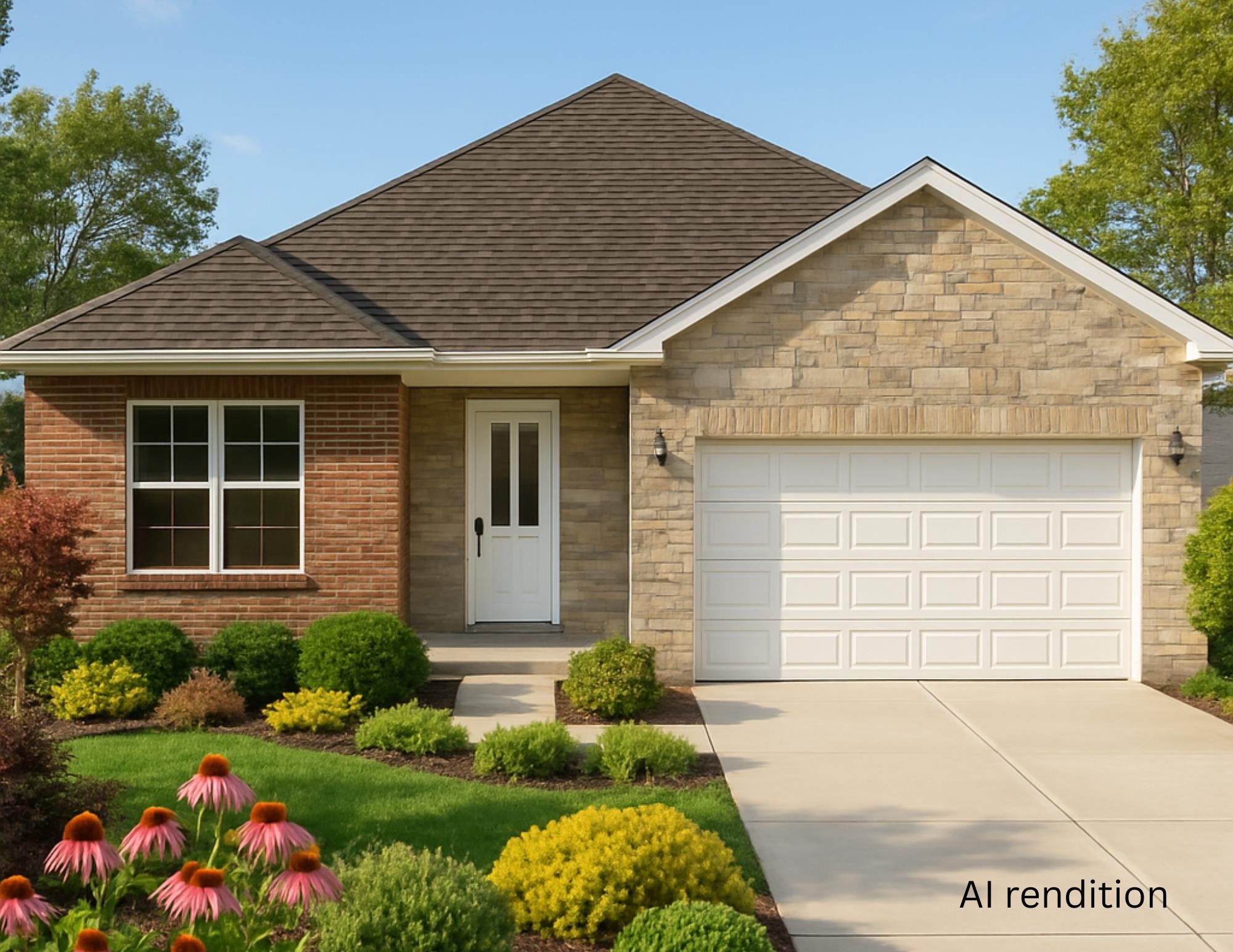
WRIGHTSTOWN, WI, 54180
Adashun Jones, Inc.
Provided by: Keller Williams Green Bay
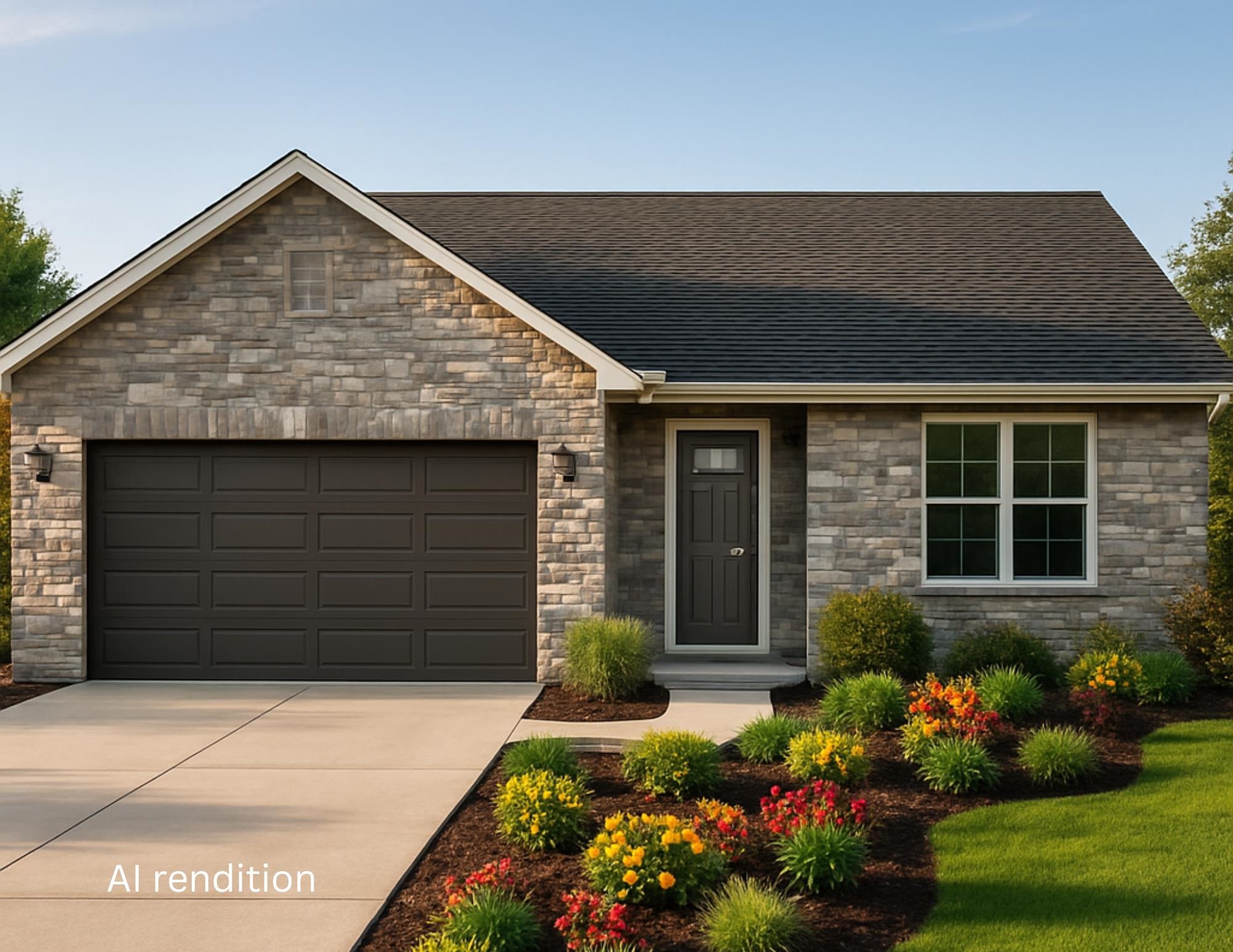
WRIGHTSTOWN, WI, 54180
Adashun Jones, Inc.
Provided by: Keller Williams Green Bay
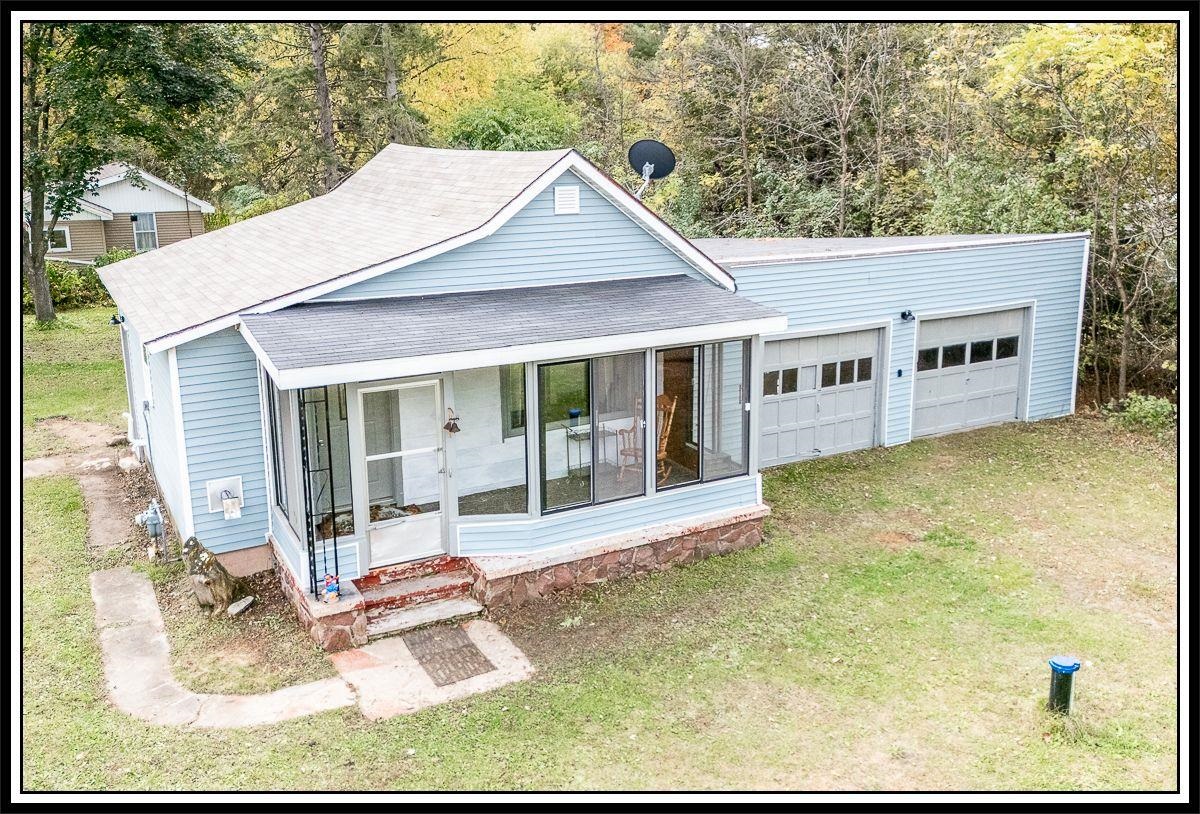
MANAWA, WI, 54949-9122
Adashun Jones, Inc.
Provided by: Century 21 Ace Realty
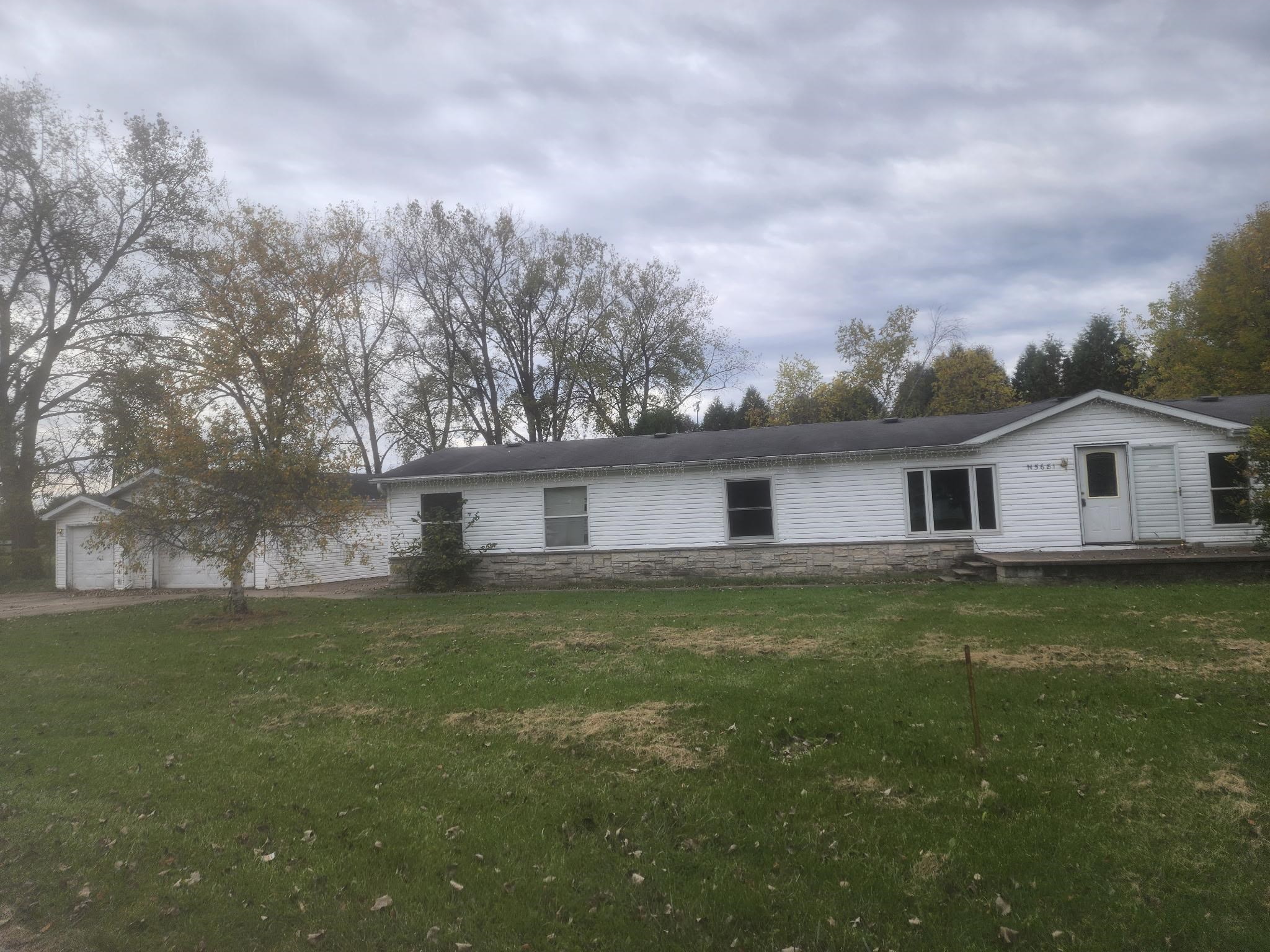
SHIOCTON, WI, 54170-8511
Adashun Jones, Inc.
Provided by: Acre Realty, Ltd.
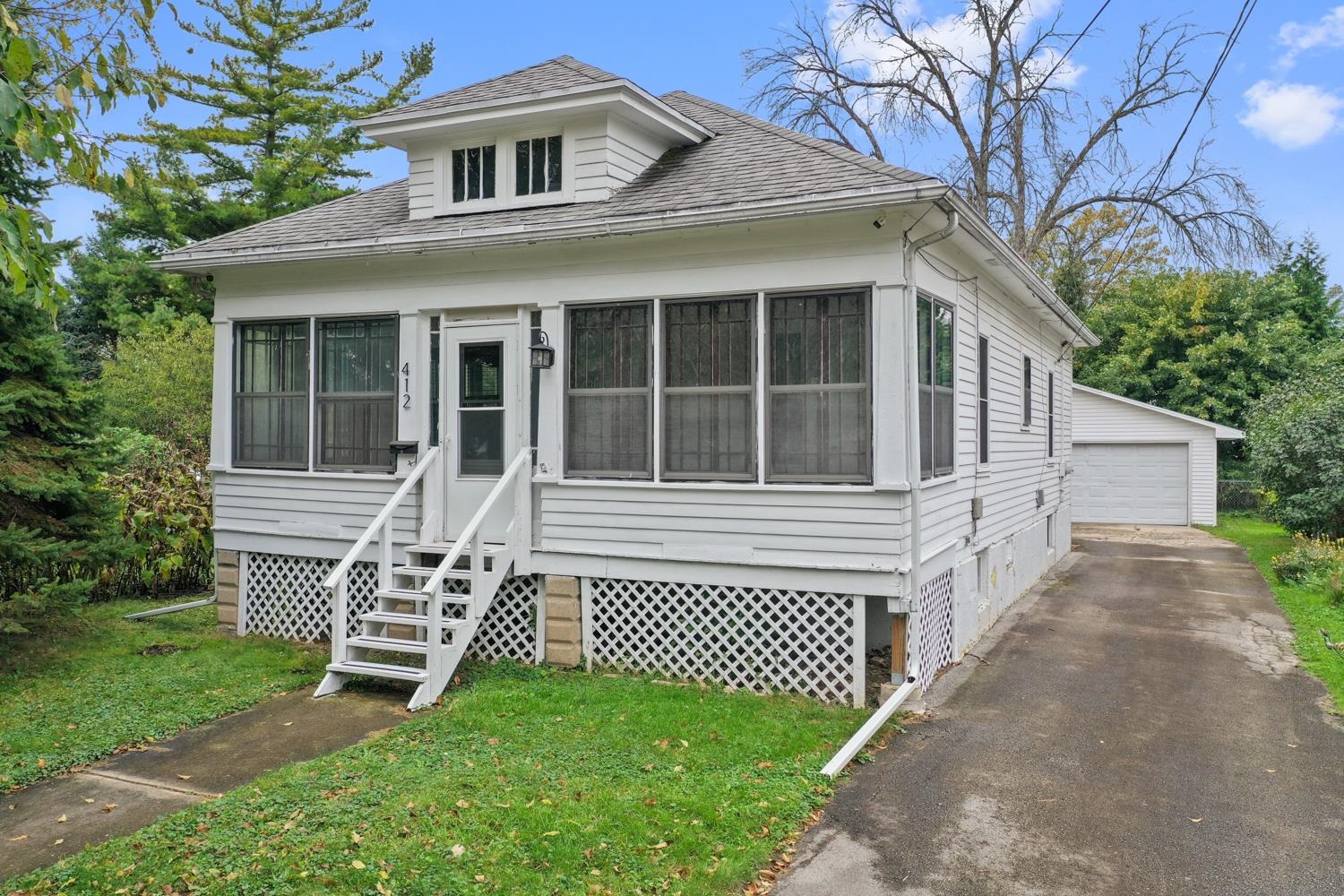
GREEN BAY, WI, 54303-1744
Adashun Jones, Inc.
Provided by: Dallaire Realty
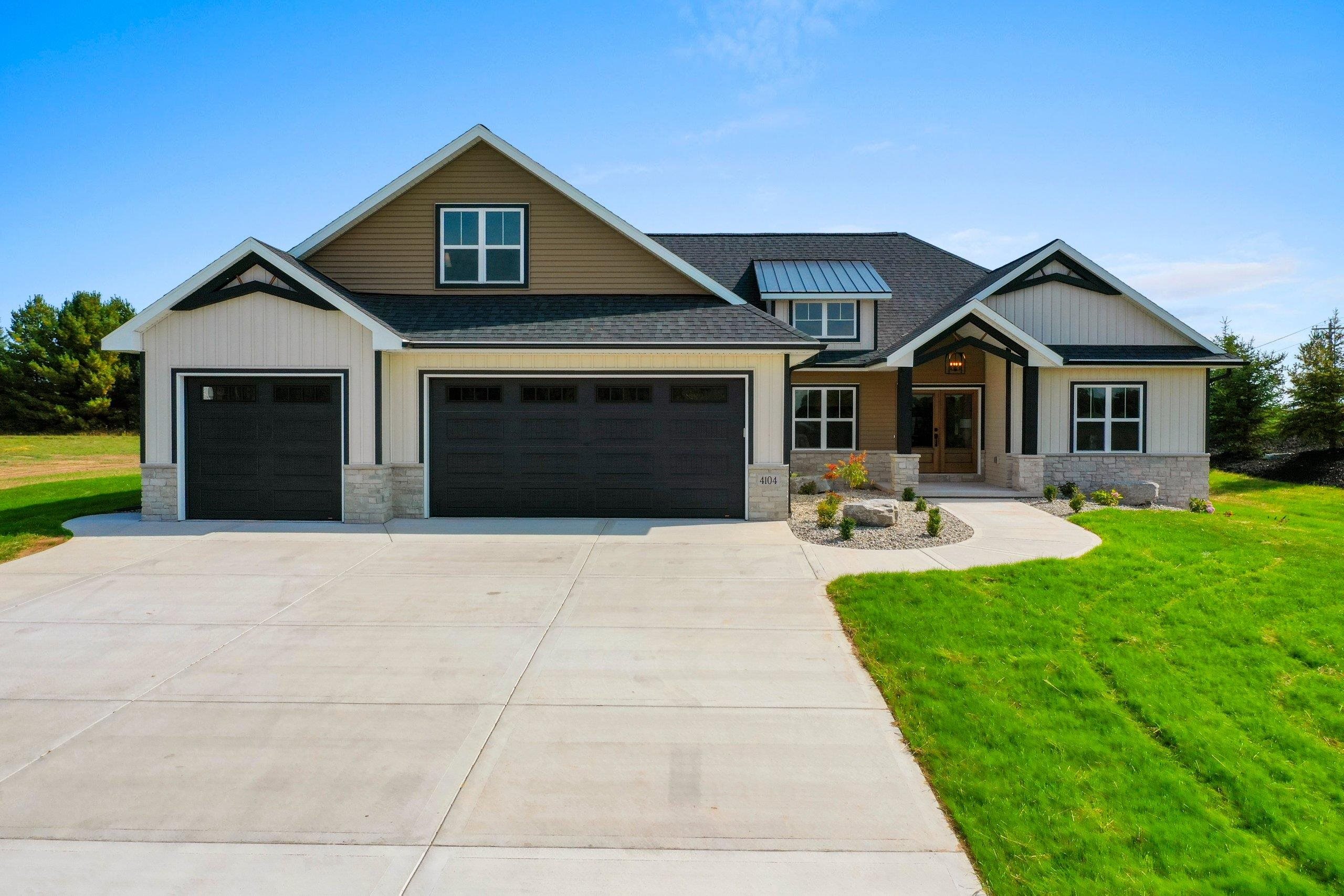
ONEIDA, WI, 54155
Adashun Jones, Inc.
Provided by: Platinum Real Estate
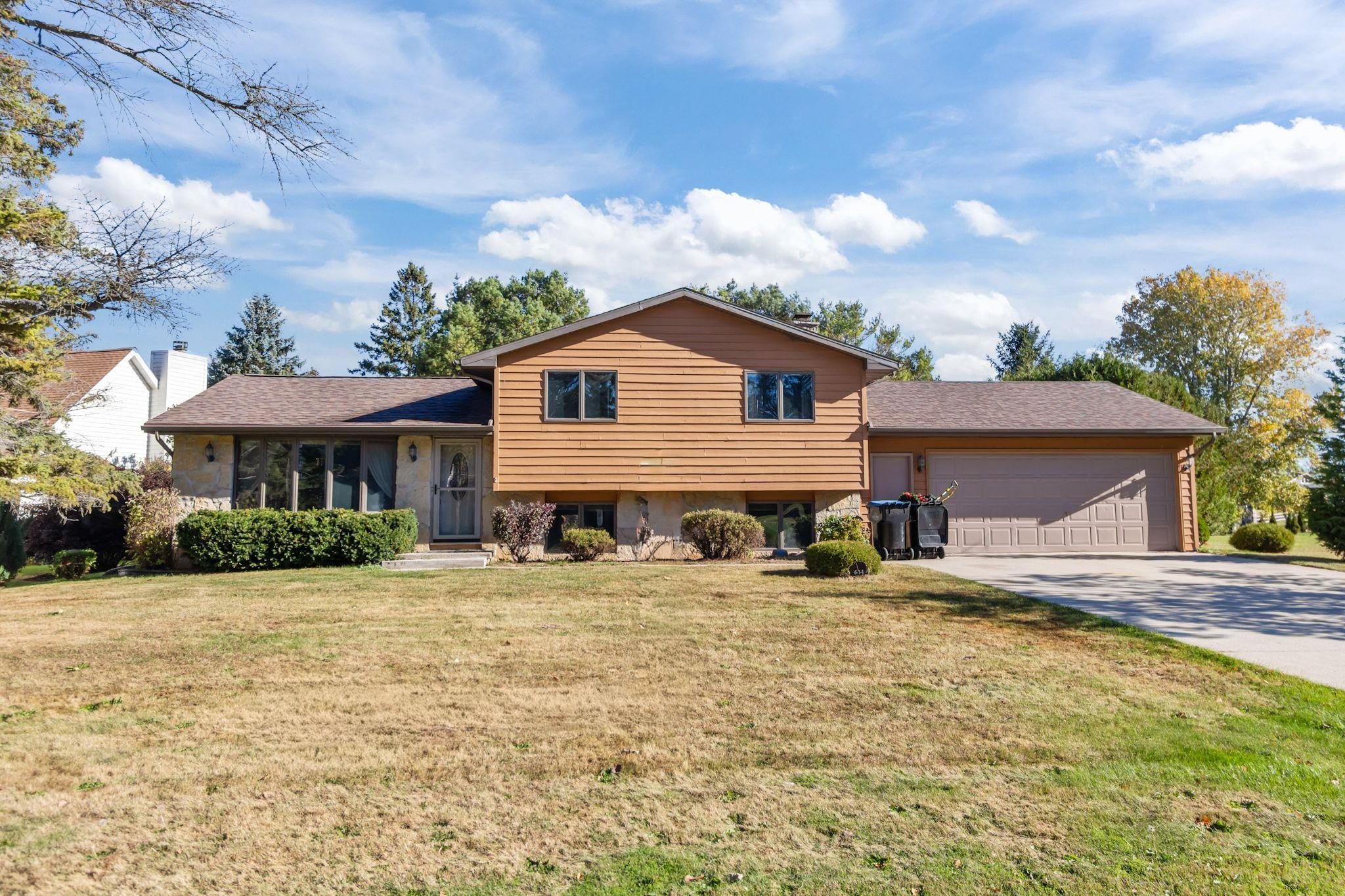
STURGEON BAY, WI, 54235
Adashun Jones, Inc.
Provided by: Beckman Properties
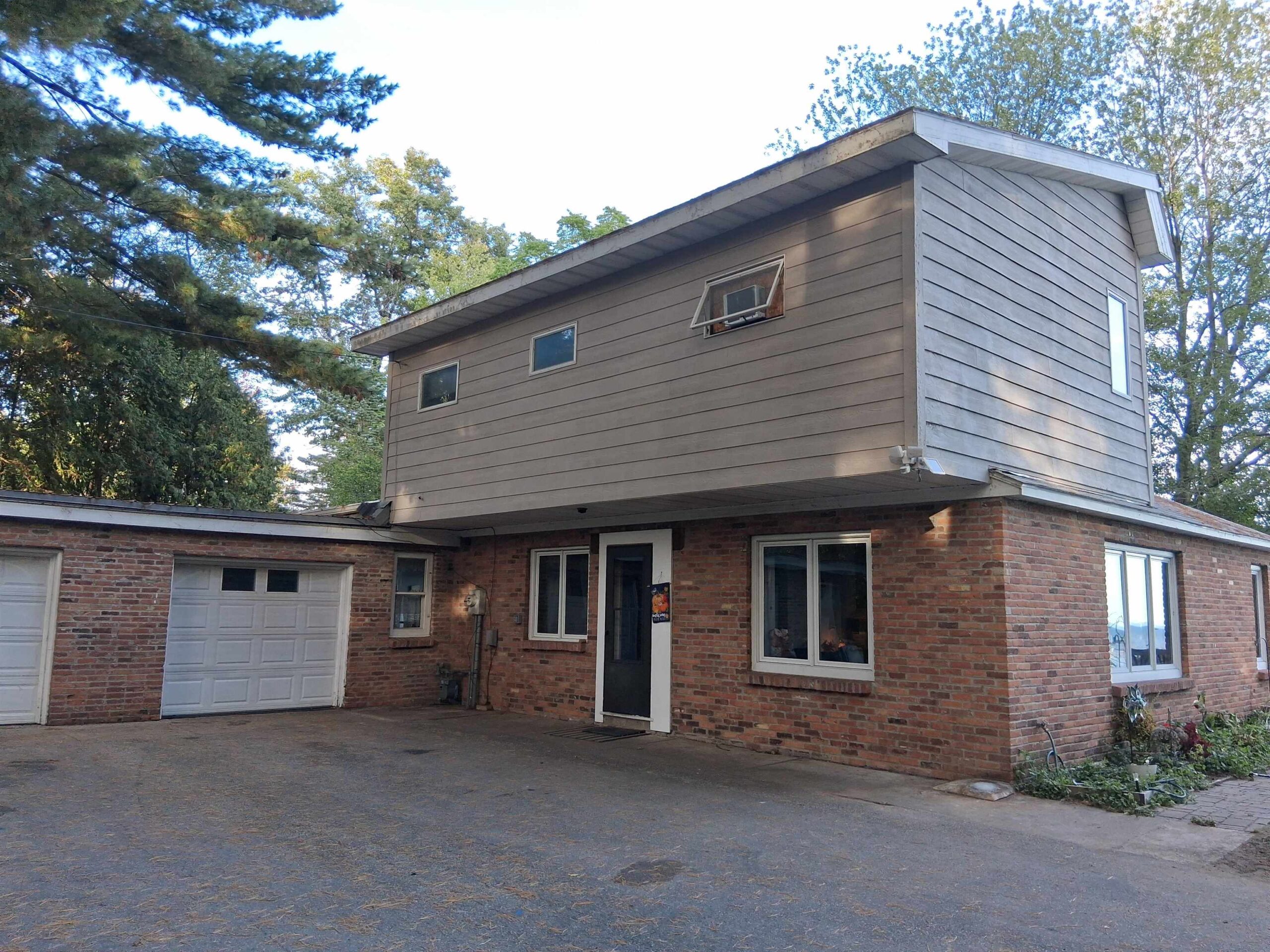
MARINETTE, WI, 54143
Adashun Jones, Inc.
Provided by: Bigwoods Realty, Inc.
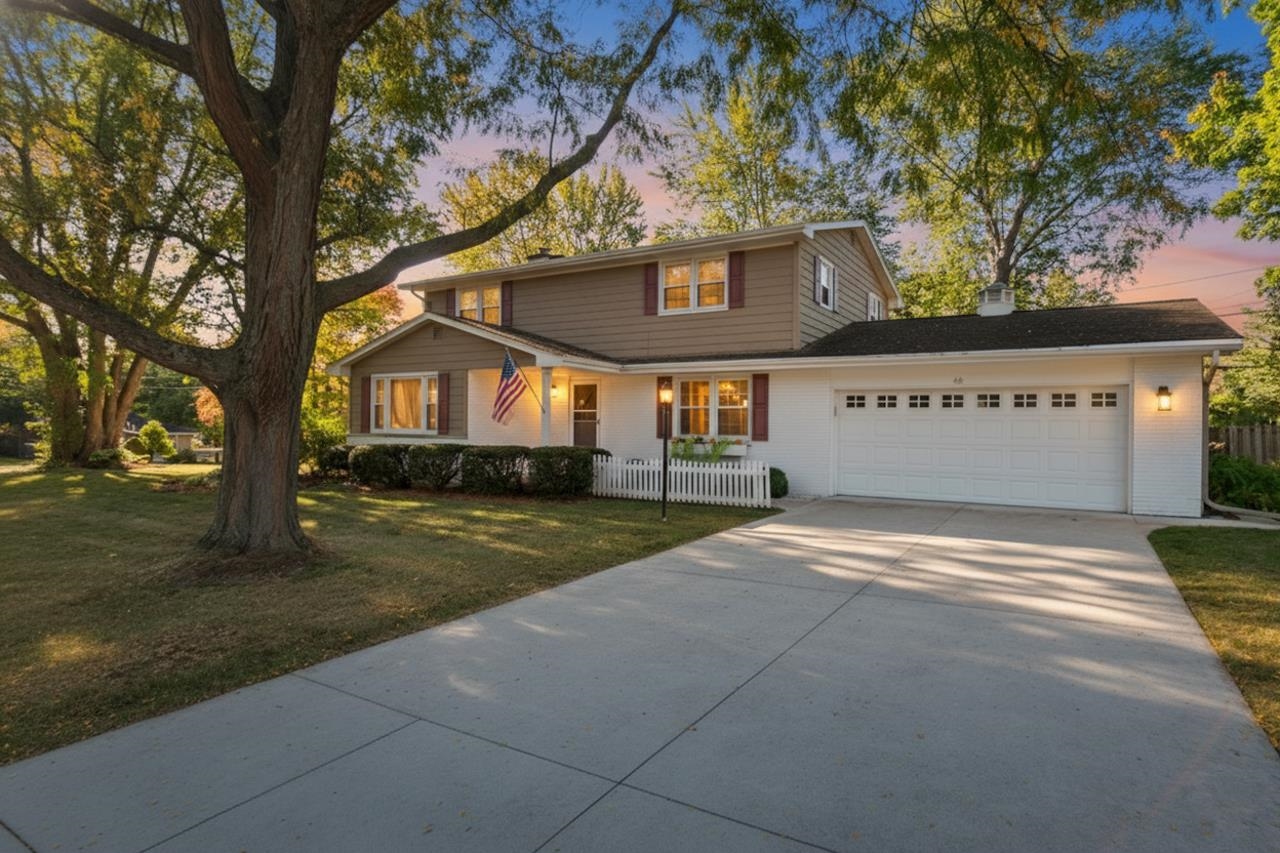
GREEN BAY, WI, 54301
Adashun Jones, Inc.
Provided by: Shorewest, Realtors
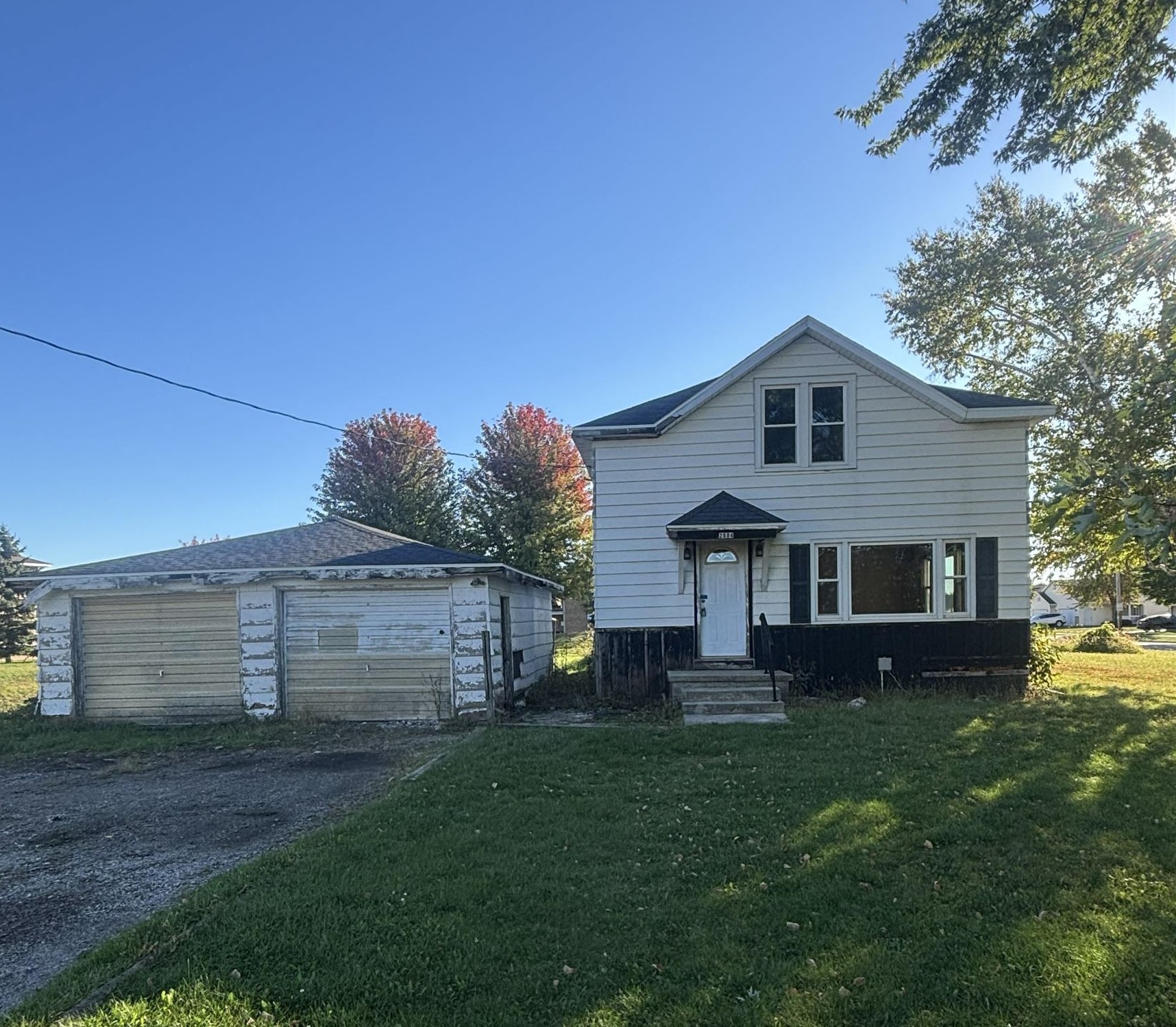
APPLETON, WI, 54911-9000
Adashun Jones, Inc.
Provided by: Kelly Wilfert
























