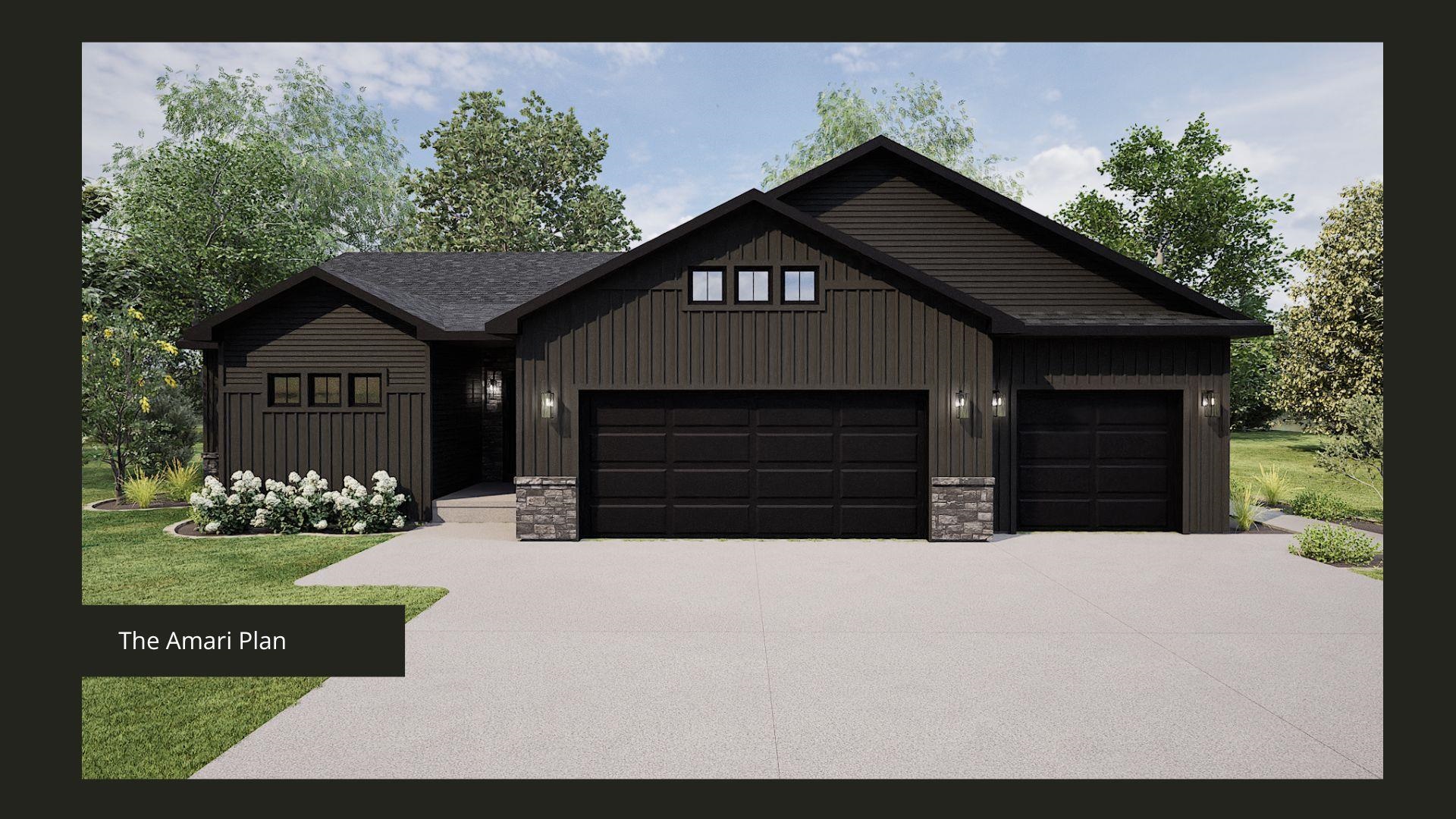
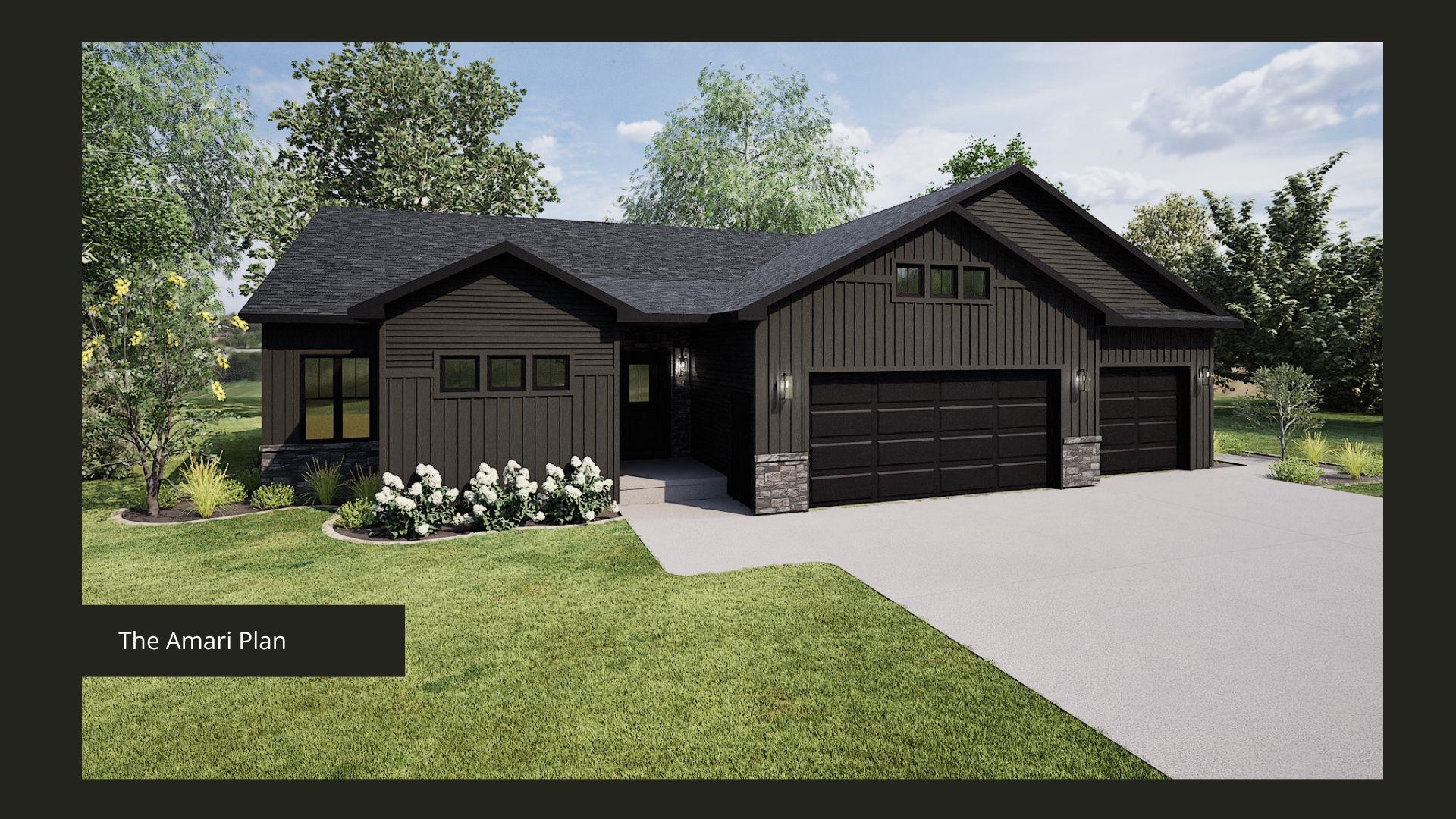
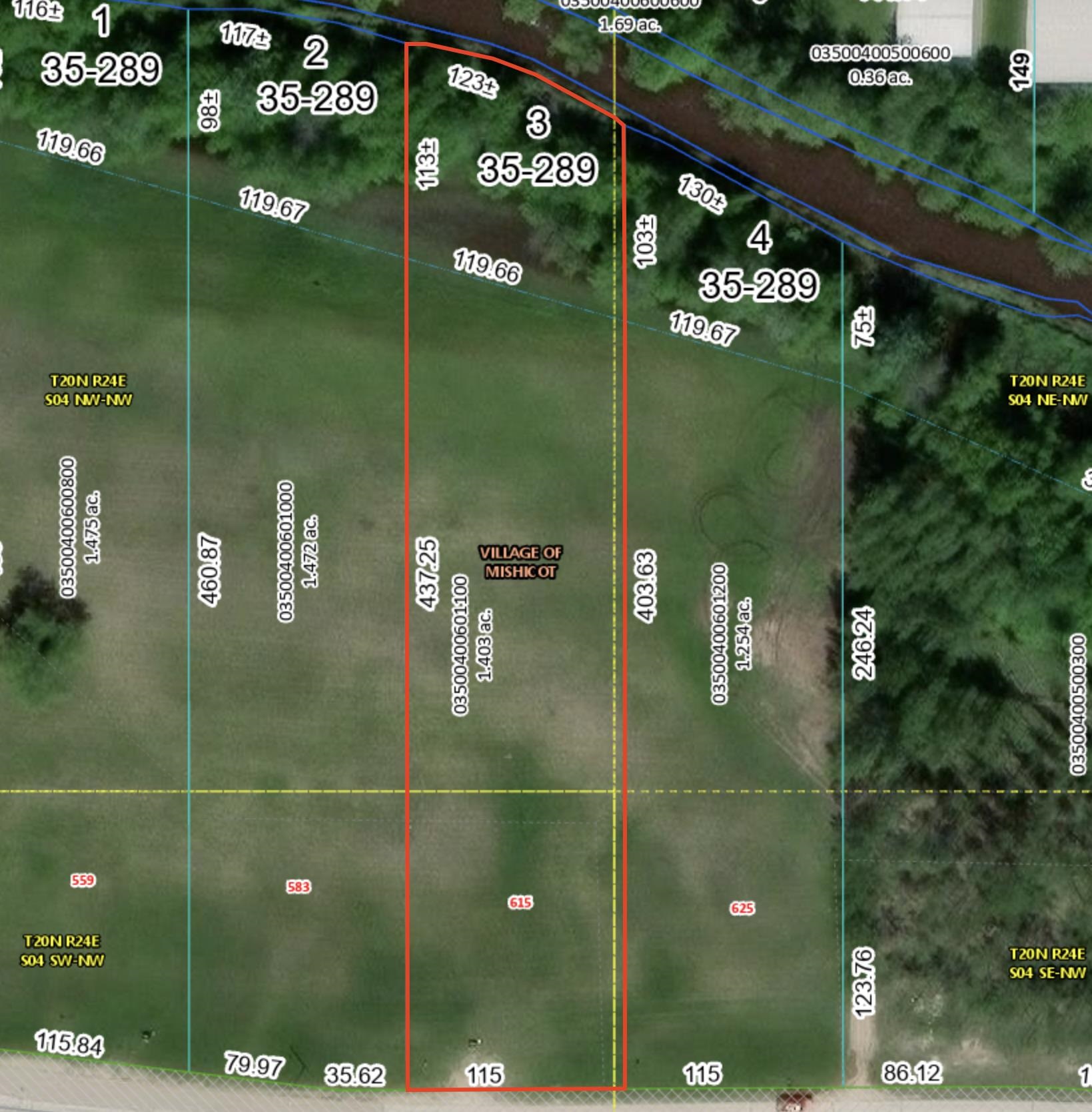
3
Beds
3
Bath
2,085
Sq. Ft.
Welcome to your future dream home at 615 Willow Drive in Mishicot! This stunning to-be-built home, featuring the Amari plan by Deals & Development, offers 2,085 sq ft of luxury with 9’ walls, cathedral ceilings in the kitchen, coffered ceiling in the living room, cozy fireplace, and a large covered patio. Enjoy 3 bedrooms, 2.5 baths, a primary suite with walk-in closet, designer kitchen with walk-in pantry, mudroom, laundry room, pocket office, and a 3.5-car garage. Nestled on 1.4 acres with 123’ of East Twin River frontage. Still time to customize! Builder exclusive lot. Main photo is computer generated. Other room: Walk in pantry
Your monthly payment
$0
- Total Sq Ft2085
- Above Grade Sq Ft2085
- Year Built2024
- Exterior FinishStone Vinyl Siding
- Garage Size3
- ParkingAttached Basement Garage Door Opener
- CountyManitowoc
- ZoningResidential
Inclusions:
Inclusions: Refrigerator, over-the-range vent hood, stove, and dishwasher. Basement is stubbed for a future bathroom. Garage includes heat rough-in.
- Exterior FinishStone Vinyl Siding
- Misc. InteriorAt Least 1 Bathtub Breakfast Bar Cable Available Gas Hi-Speed Internet Availbl Kitchen Island One Pantry Walk-in Closet(s)
- TypeResidential Single Family Residence
- CoolingCentral Air
- WaterPublic
- SewerPublic Sewer
- Water Body NameEast Twin River
- Basement8Ft+ Ceiling Full Full Sz Windows Min 20x24 Stubbed for Bath
- StyleRanch
| Room type | Dimensions | Level |
|---|---|---|
| Bedroom 1 | 16x14 | Main |
| Bedroom 2 | 12x12 | Main |
| Bedroom 3 | 12x12 | Main |
| Kitchen | 19x10 | Main |
| Living Room | 14x19 | Main |
| Dining Room | 19x10 | Main |
| Other Room | 11x8 | Main |
| Other Room 2 | 7x8 | Main |
| Other Room 3 | 7x6 | Main |
| Other Room 4 | 9x6 | Main |
- For Sale or RentFor Sale
Contact Agency
Similar Properties
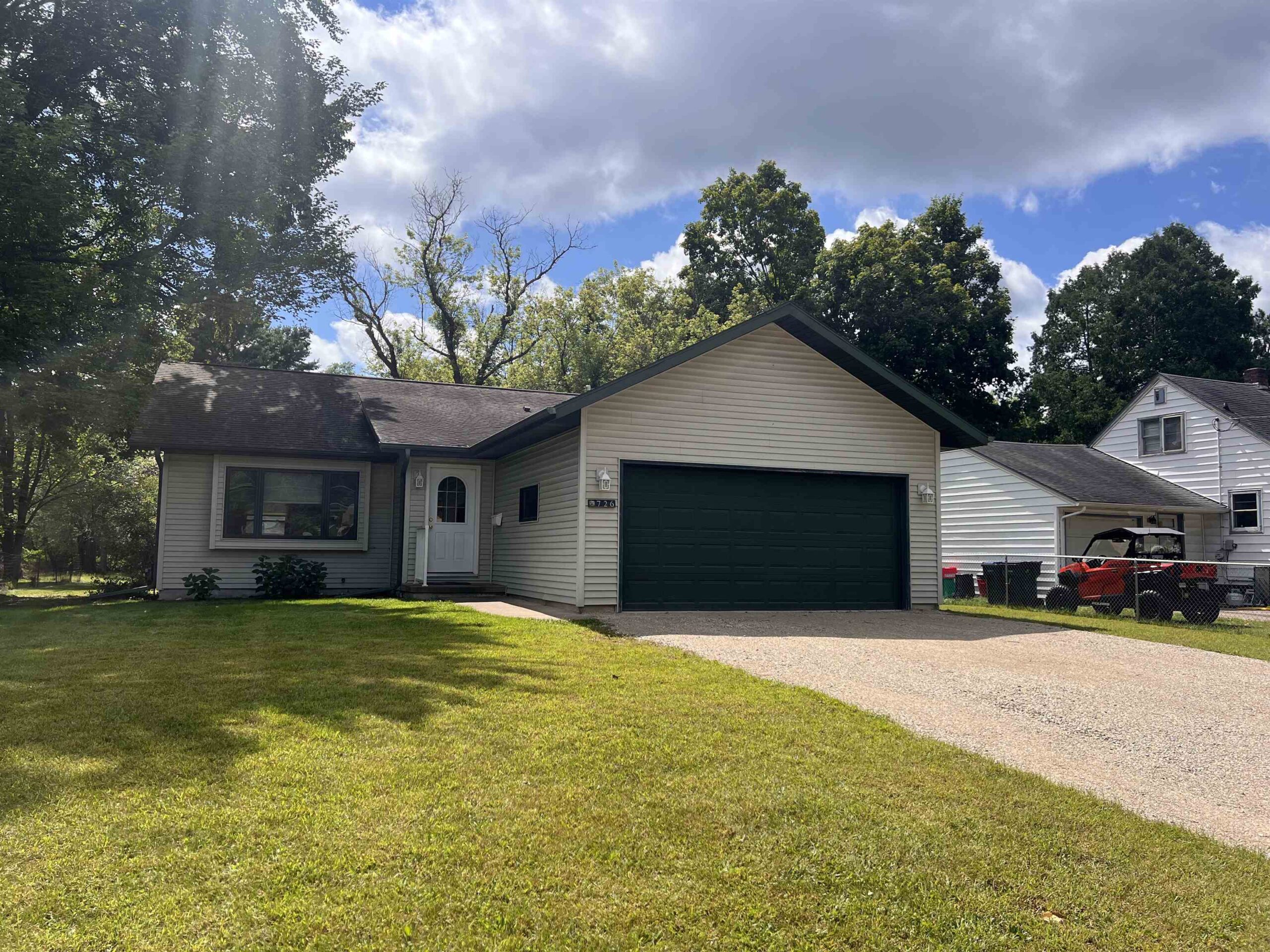
WAUPACA, WI, 54981
Adashun Jones, Inc.
Provided by: Shambeau & Thern Real Estate, LLC
Ripon, WI, 54971
Adashun Jones, Inc.
Provided by: Better Homes and Gardens Real Estate Special Properties
Princeton, WI, 53946
Adashun Jones, Inc.
Provided by: Better Homes and Gardens Real Estate Special Properties
Green Lake, WI, 54941
Adashun Jones, Inc.
Provided by: Better Homes and Gardens Real Estate Special Properties
Green Lake, WI, 54941
Adashun Jones, Inc.
Provided by: Better Homes and Gardens Real Estate Special Properties
Brooklyn, WI, 54941

J. Kyle Wiggs
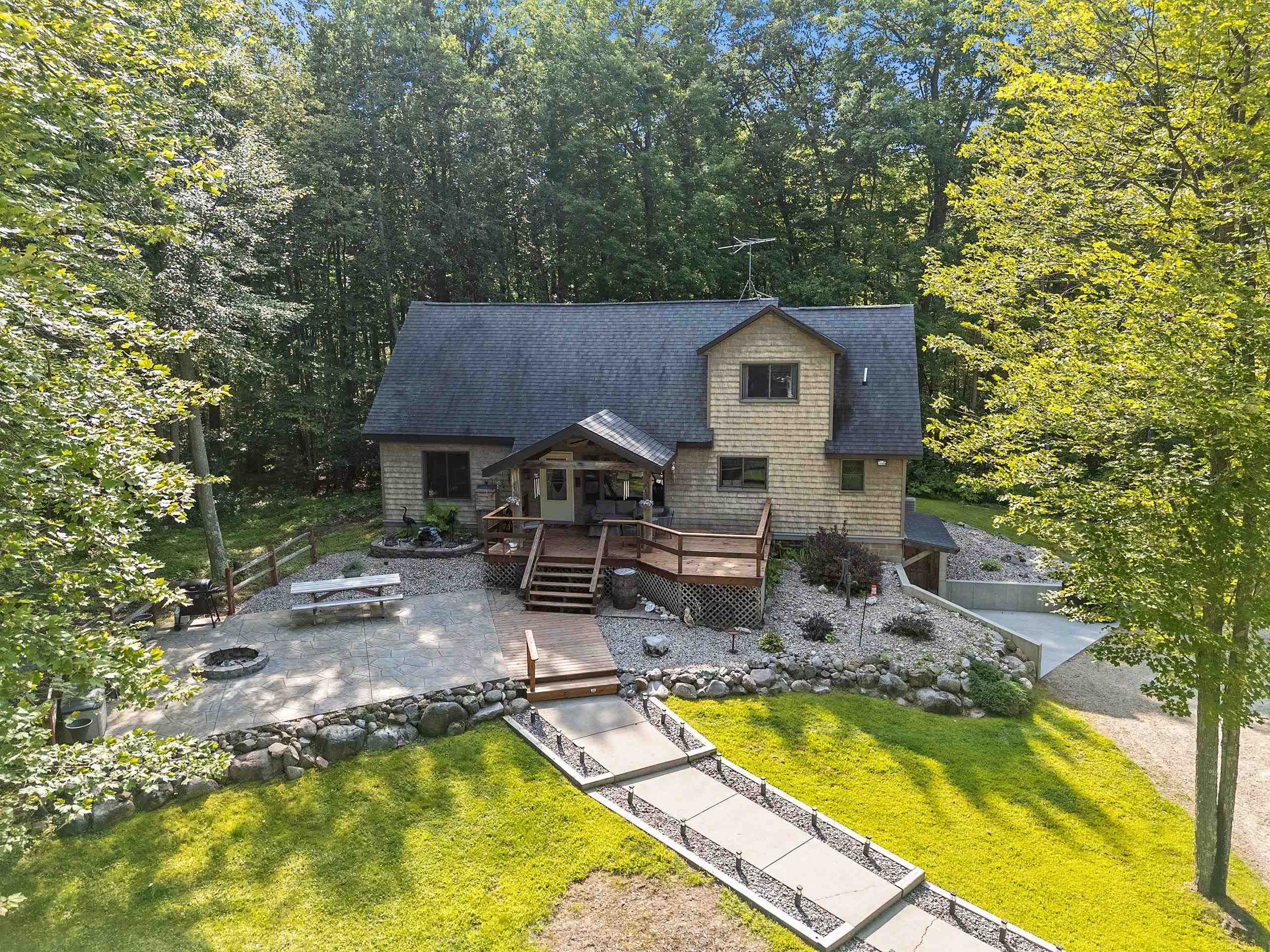
WAUSAUKEE, WI, 54177-9313
Adashun Jones, Inc.
Provided by: Best Built, Inc.
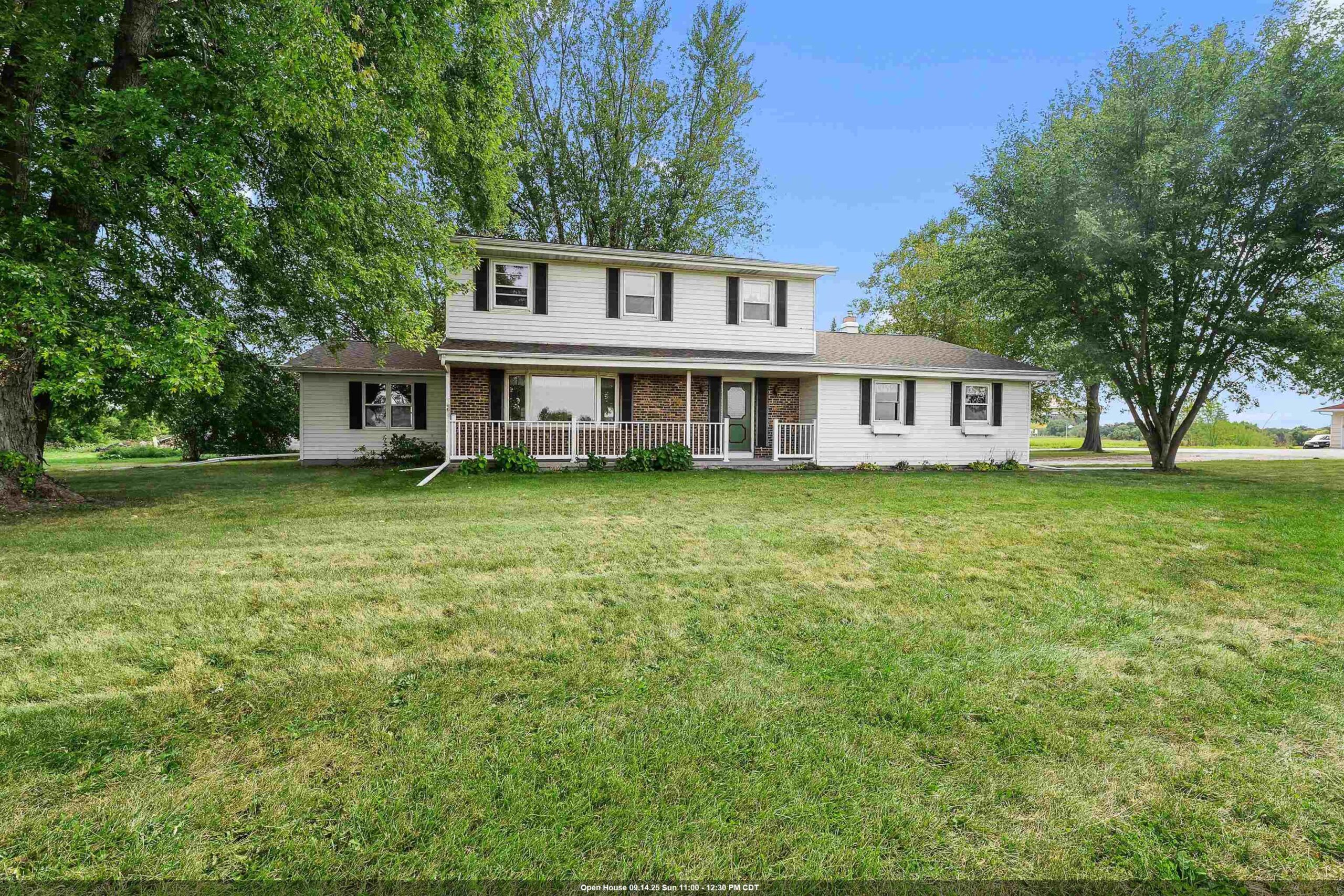
FOND DU LAC, WI, 54937

Christine
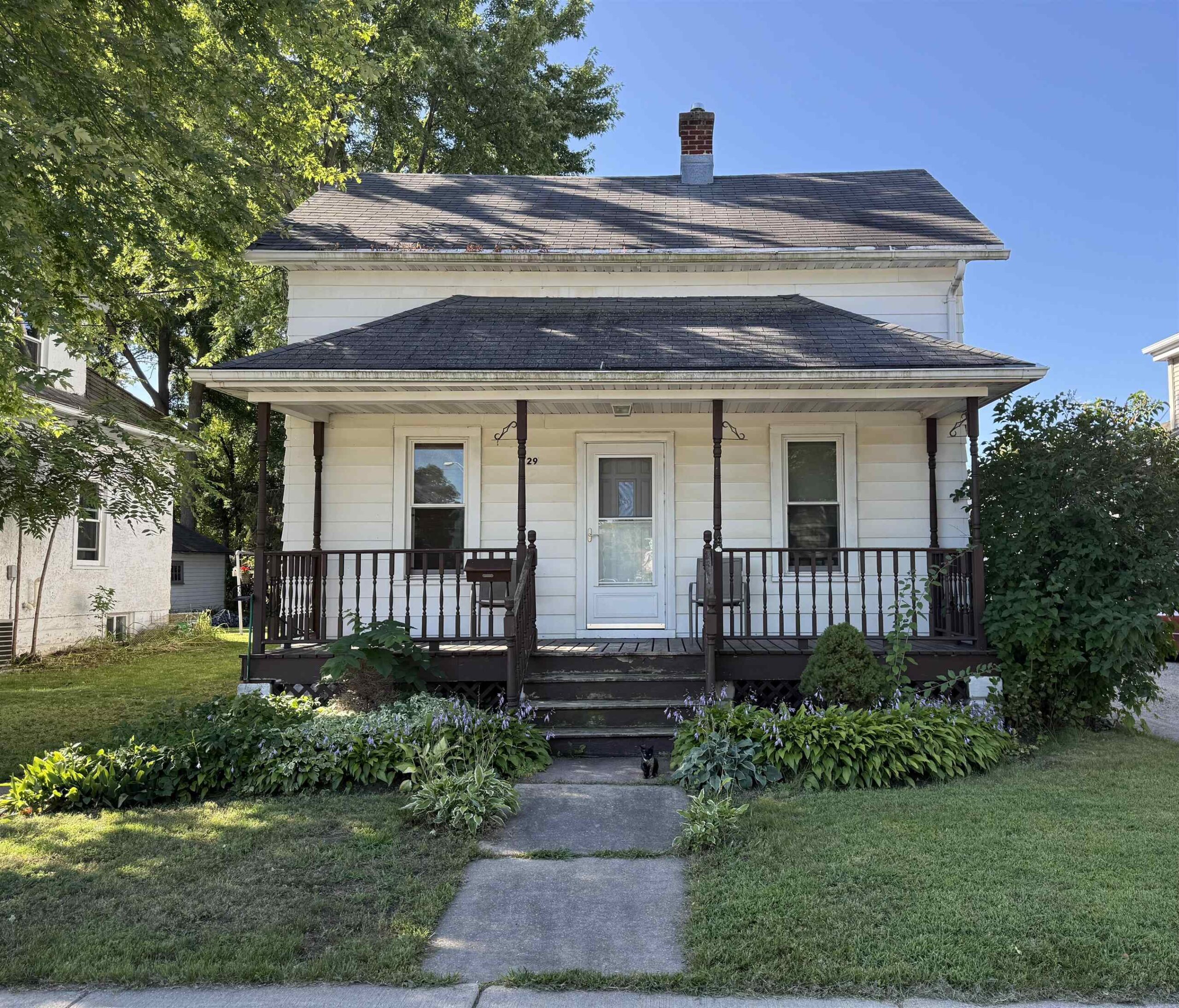
APPLETON, WI, 54914
Adashun Jones, Inc.
Provided by: Epique Realty
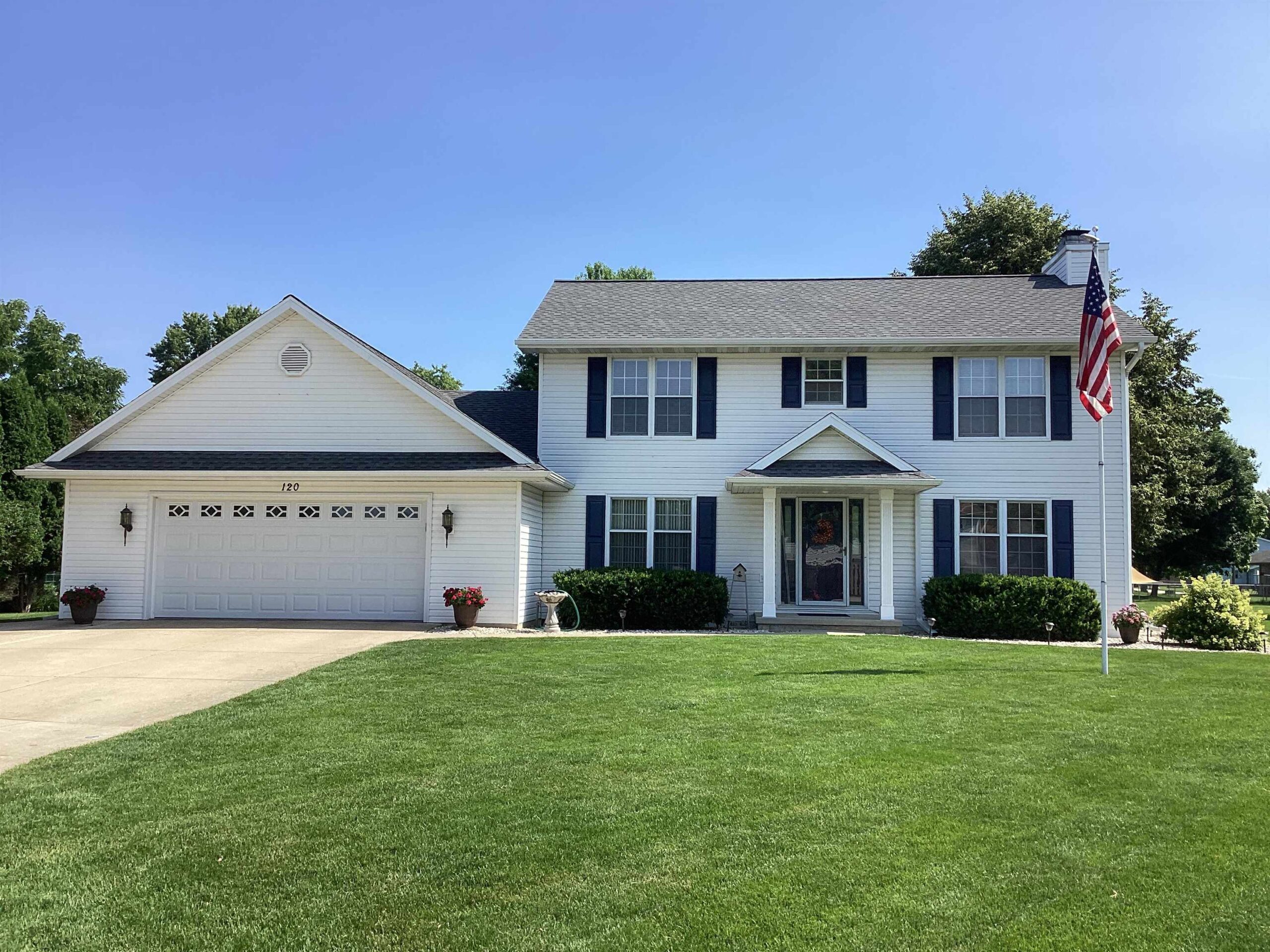
GREEN BAY, WI, 54303
Adashun Jones, Inc.
Provided by: GoJimmer Real Estate
