


4
Beds
4
Bath
2,973
Sq. Ft.
Former parade home in an incredible location! This home features a modern floor plan that is really fun while flowing & functioning great. As a custom home there are plentiful storage areas and abounding natural light. Basement area is like having a whole nother home! (Some basement rooms have exposed floor joists.) Garage Stairs to basement. The yard is a sanctuary that in part with the quiet atmosphere on this cul-de-sac is phenomenal. Wine collection is from yard's sustaining species. Come see this One Owner Home in the coveted Kimberly School district & capitalize on it today! 13 Month UHP Home Warranty provided to buyer at seller's expense. Per seller's request all offers will be reviewed Thursday May 15th @ 4:00pm. Seller reserves the right to not respond to offers until that time.
- Total Sq Ft2973
- Above Grade Sq Ft1869
- Below Grade Sq Ft1104
- Taxes5211.85
- Year Built2009
- Exterior FinishStone Vinyl Siding
- Garage Size3
- ParkingAttached Basement Garage Door Opener
- CountyOutagamie
- ZoningResidential
Inclusions:
Refrigerator, Oven/Range, Washer, Dryer, Garage Shelving, Playground, Reclaimed Lumber on Northwest Lot Line, 13 Month UHP Home Warranty, Play Set
Exclusions:
Chest Freezers
- Exterior FinishStone Vinyl Siding
- Misc. InteriorAt Least 1 Bathtub Gas Hi-Speed Internet Availbl Kitchen Island One Pantry Split Bedroom Vaulted Ceiling(s) Walk-in Closet(s) Walk-in Shower Wood/Simulated Wood Fl
- TypeResidential Single Family Residence
- HeatingForced Air
- CoolingCentral Air
- WaterPublic
- SewerPublic Sewer
- BasementFull Full Sz Windows Min 20x24 Partial Fin. Contiguous Radon Mitigation System Sump Pump
| Room type | Dimensions | Level |
|---|---|---|
| Bedroom 1 | 14X14 | Main |
| Bedroom 2 | 11X12 | Main |
| Bedroom 3 | 12X10 | Main |
| Bedroom 4 | 13X12 | Lower |
| Family Room | 34X14 | Lower |
| Kitchen | 12X15 | Main |
| Living Room | 16X18 | Main |
| Dining Room | 10X11 | Main |
- For Sale or RentFor Sale
- SubdivisionApplewood Estates
Contact Agency
Similar Properties
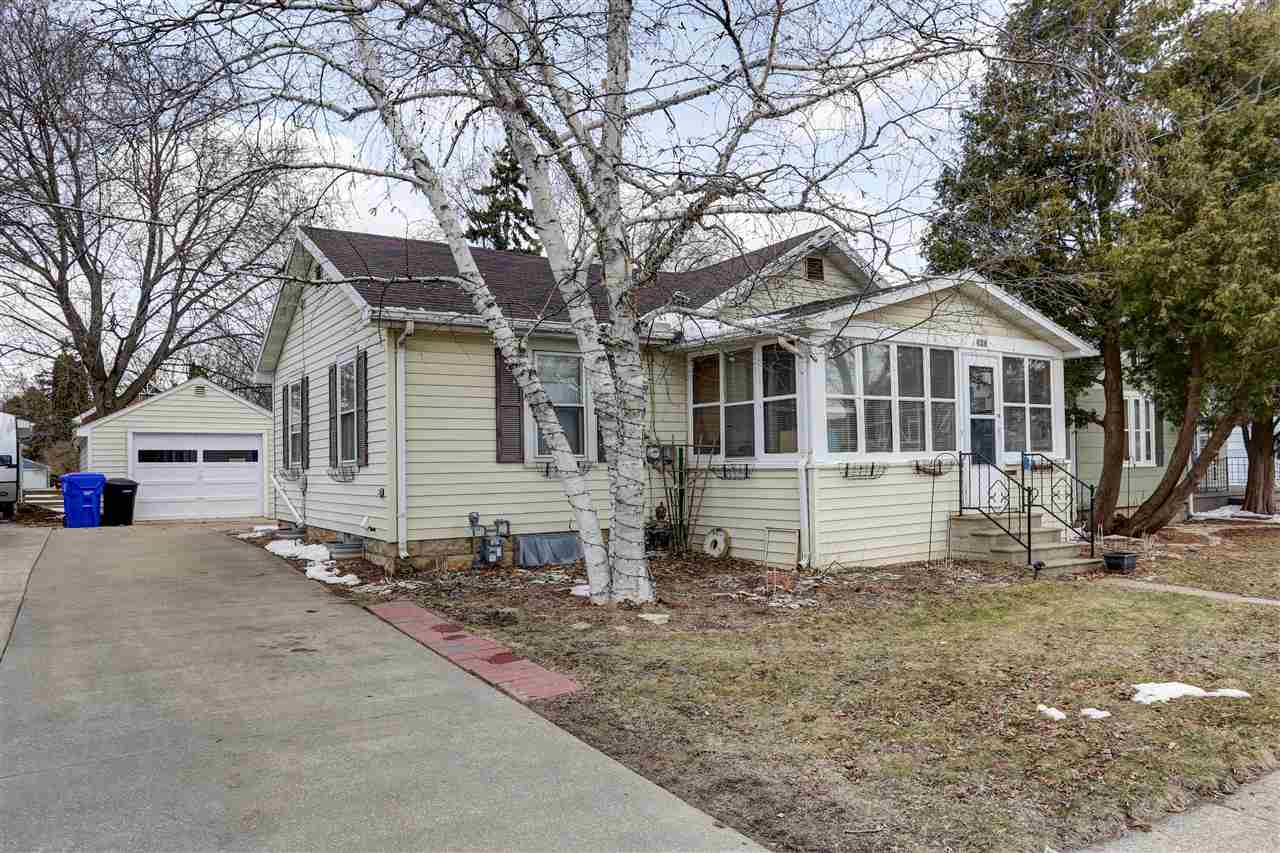
APPLETON, WI, 54911
Adashun Jones, Inc.
Provided by: Coldwell Banker Real Estate Group
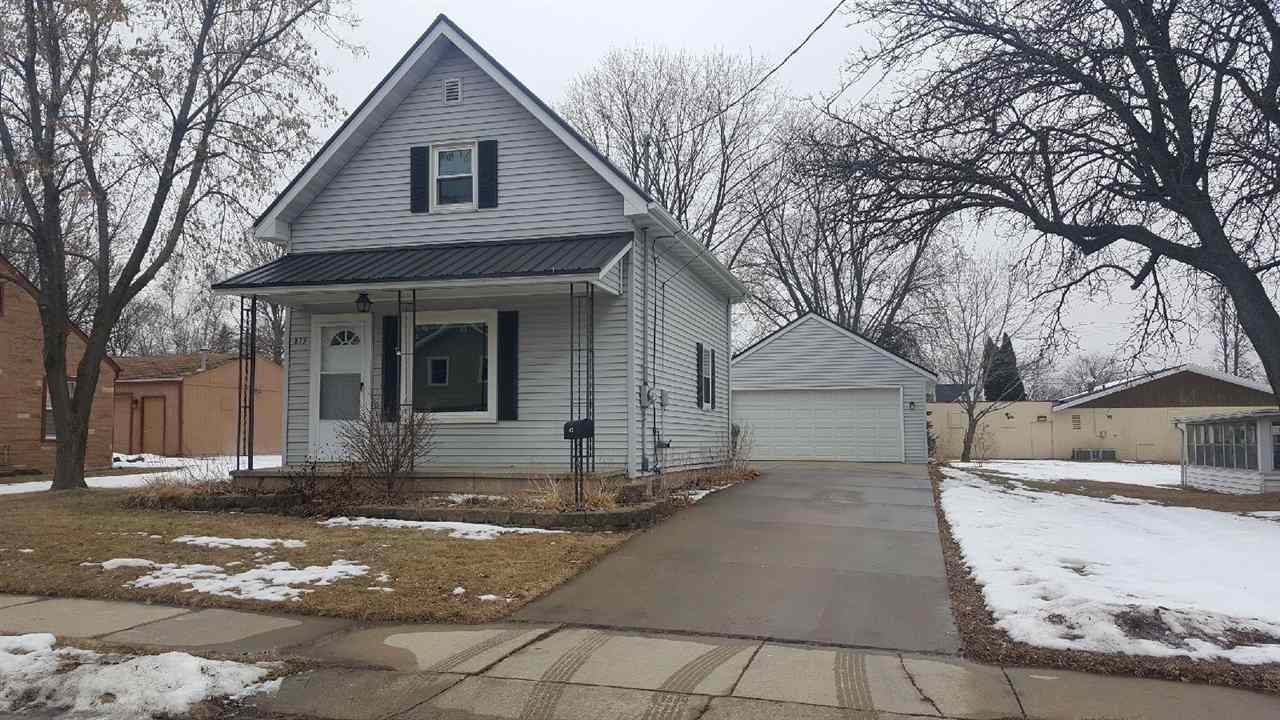
LITTLE CHUTE, WI, 54140-1730
Adashun Jones, Inc.
Provided by: Coldwell Banker Real Estate Group
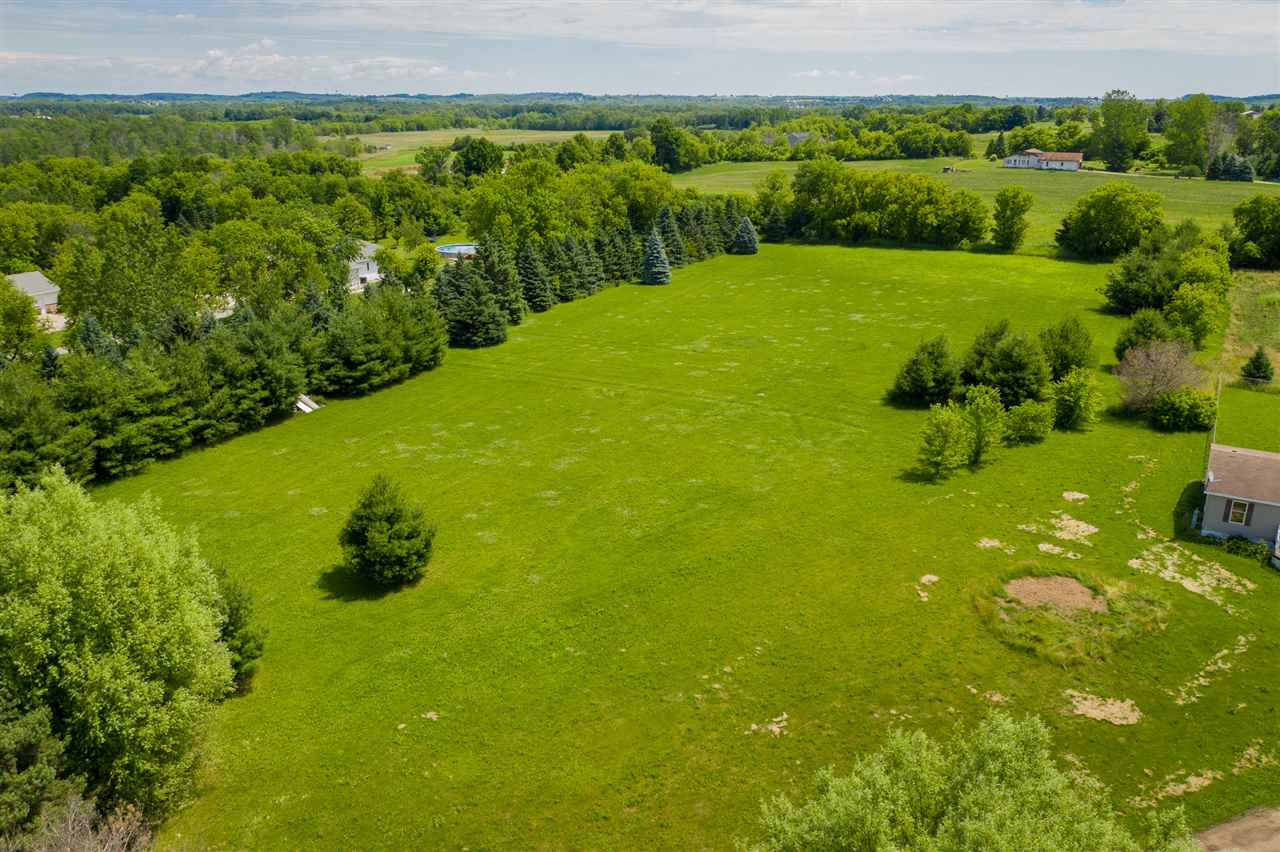
DALE, WI, 54931
Adashun Jones, Inc.
Provided by: Coldwell Banker Real Estate Group
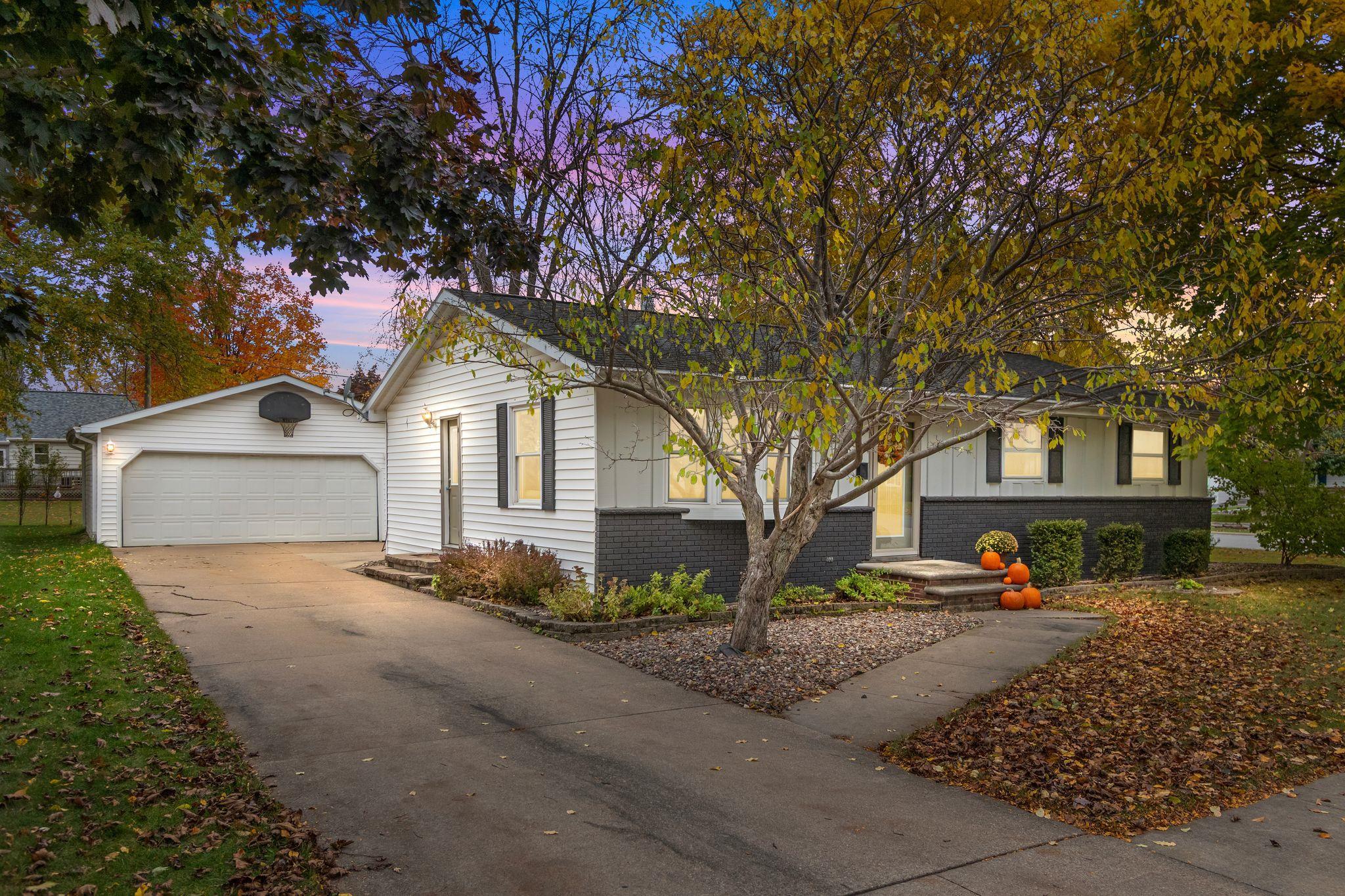
LITTLE CHUTE, WI, 54140-2305
Adashun Jones, Inc.
Provided by: Century 21 Ace Realty
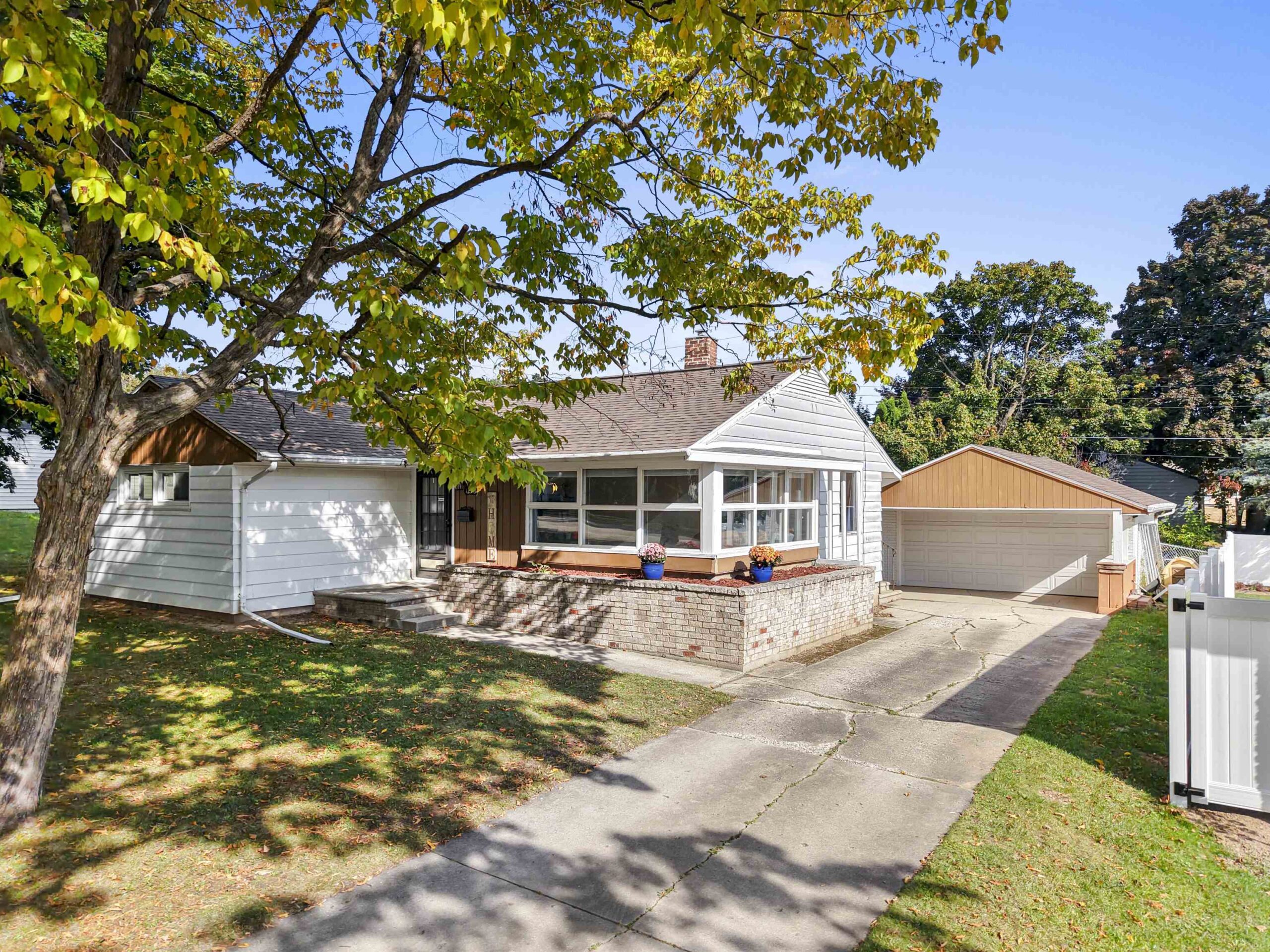
GREEN BAY, WI, 54304-2352
Adashun Jones, Inc.
Provided by: Berkshire Hathaway HS Lakes & Land Real Estate
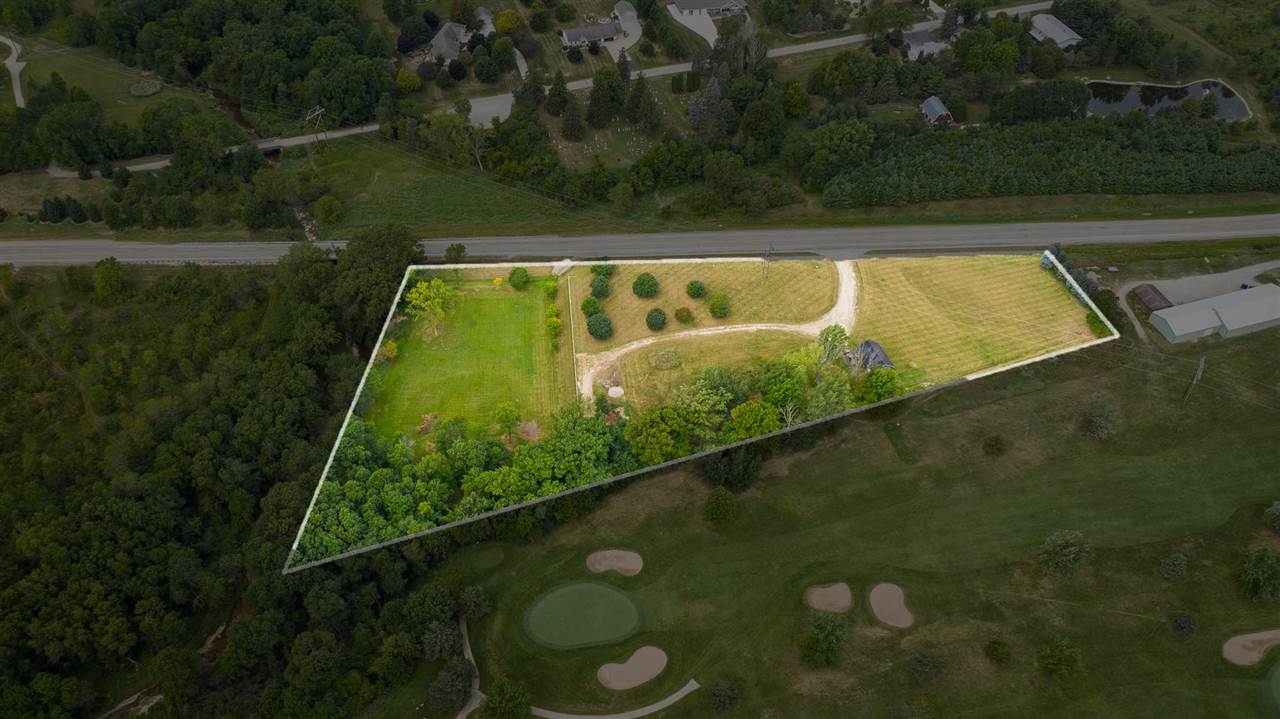
KAUKAUNA, WI, 54130
Adashun Jones, Inc.
Provided by: Coldwell Banker Real Estate Group
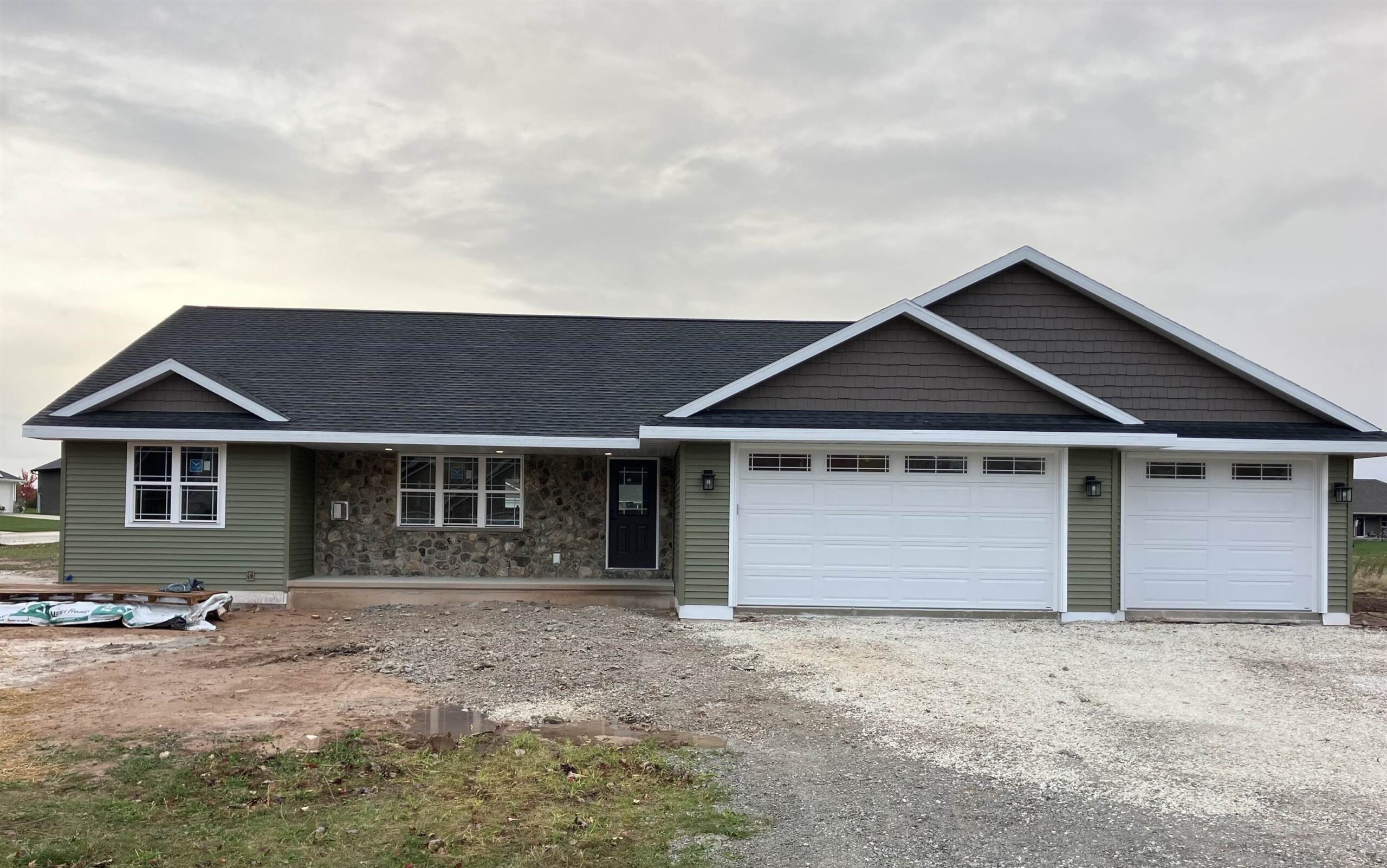
NEW FRANKEN, WI, 54229
Adashun Jones, Inc.
Provided by: Coldwell Banker Real Estate Group

LENA, WI, 54139
Adashun Jones, Inc.
Provided by: Shorewest, Realtors
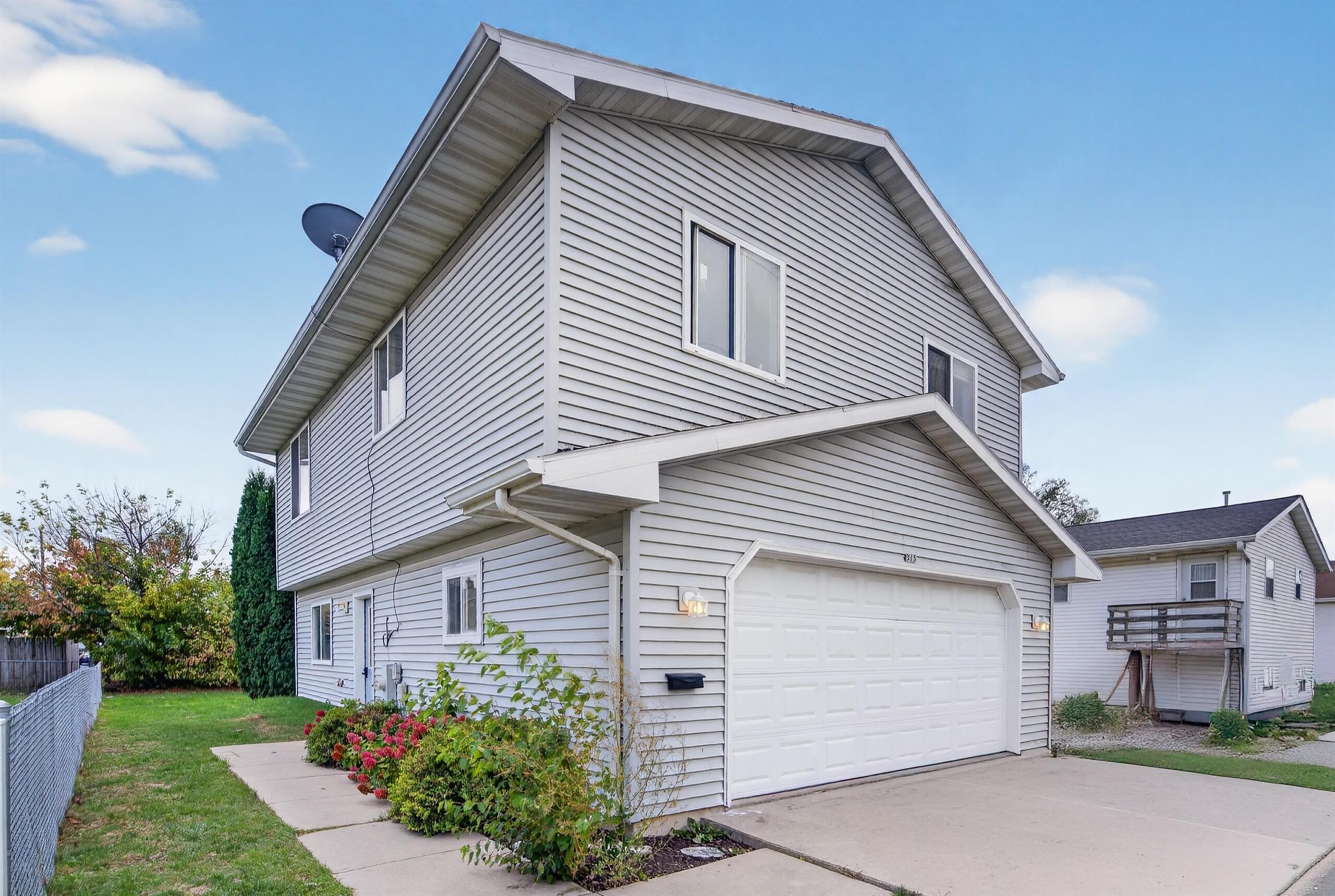
OSHKOSH, WI, 54903
Adashun Jones, Inc.
Provided by: Century 21 Affiliated
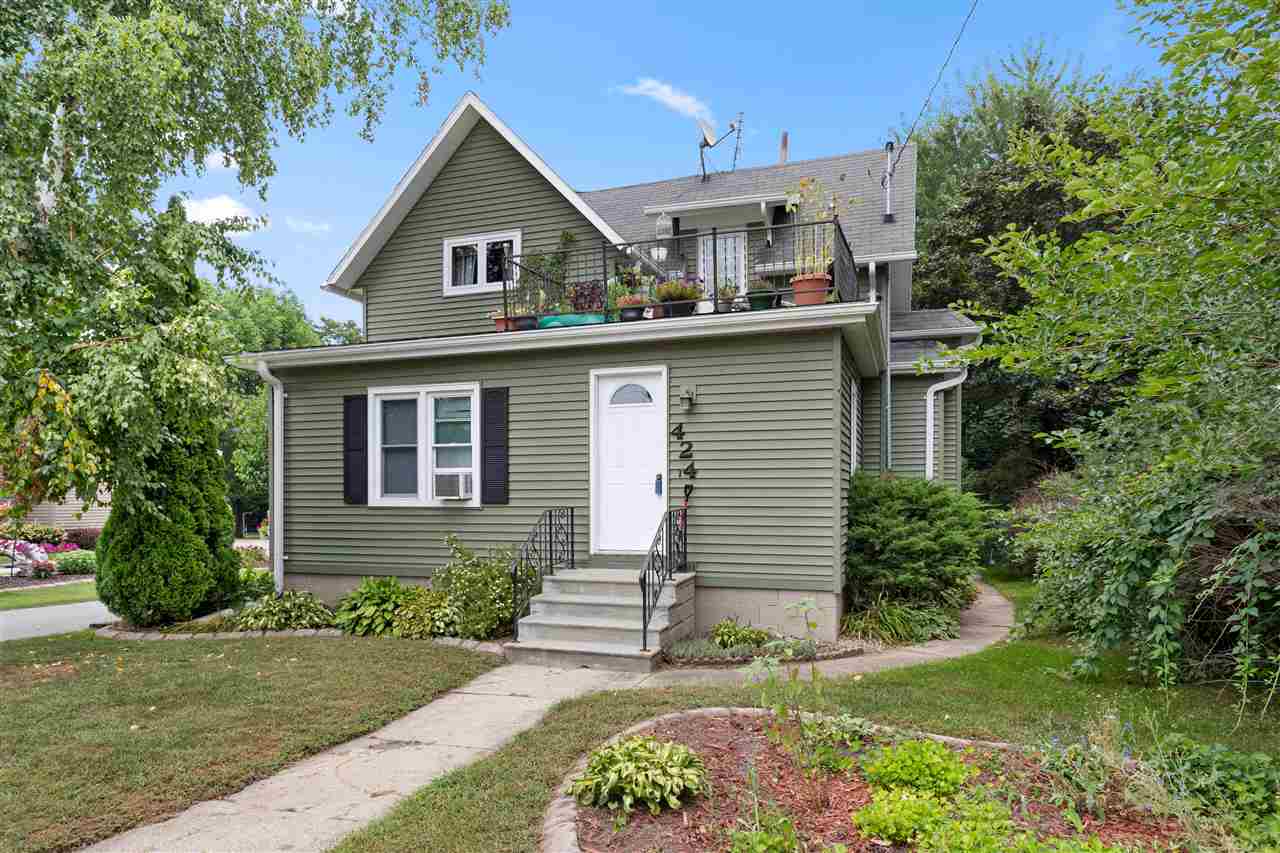
HORTONVILLE, WI, 54944
Adashun Jones, Inc.
Provided by: Coldwell Banker Real Estate Group
