


3
Beds
2
Bath
1,723
Sq. Ft.
New construction 1,723sf ranch in the Village of Howard. This split-bdrm design home offers 3 beds & 2 full baths. Nicely covered lrg. front porch w/porch posts. Inviting foyer leads to the LR w/gas fireplace & dormer allowing more natural light. Kitchen features a lrg. kitchen island, custom maple cabinets, walk-in pantry, & SS dishwasher & microwave. Dinette w/patio doors leading out to the backyard. Master bdrm features a nice walk-in closet, private full bath, & walk-in shower. Convenient 1st-floor laundry w/sink. Full bsmt w/egress, stubbed for a future bath, & has access to the 3-stall attached garage. Exterior features horizontal siding, shakes in roof peaks, & stone per plan. Photos are similar but may not be exact.
- Total Sq Ft1723
- Above Grade Sq Ft1723
- Year Built2025
- Exterior FinishStone Vinyl
- Garage Size3
- ParkingAttached Basement Access
- CountyBrown
- ZoningResidential
Inclusions:
Home includes central air, a passive radon system, and a 1 year builder warranty.
- Exterior FinishStone Vinyl
- Misc. InteriorAt Least 1 Bathtub Gas Kitchen Island One Pantry Split Bedroom Walk-in Closet(s) Walk-in Shower
- TypeResidential
- HeatingCentral A/C Forced Air
- WaterMunicipal/City
- SewerMunicipal Sewer
- Basement8Ft+ Ceiling Full Full Sz Windows Min 20x24 Stubbed for Bath Sump Pump
- StyleRanch
| Room type | Dimensions | Level |
|---|---|---|
| Bedroom 1 | 12x15 | Main |
| Bedroom 2 | 13x12 | Main |
| Bedroom 3 | 12x11 | Main |
| Kitchen | 10x11 | Main |
| Living Or Great Room | 17x19 | Main |
| Dining Room | 11x11 | Main |
| Other Room | 8x6 | Main |
- For Sale or RentFor Sale
- SubdivisionHazel Estates
Contact Agency
Similar Properties

APPLETON, WI, 54911
Adashun Jones, Inc.
Provided by: Coldwell Banker Real Estate Group
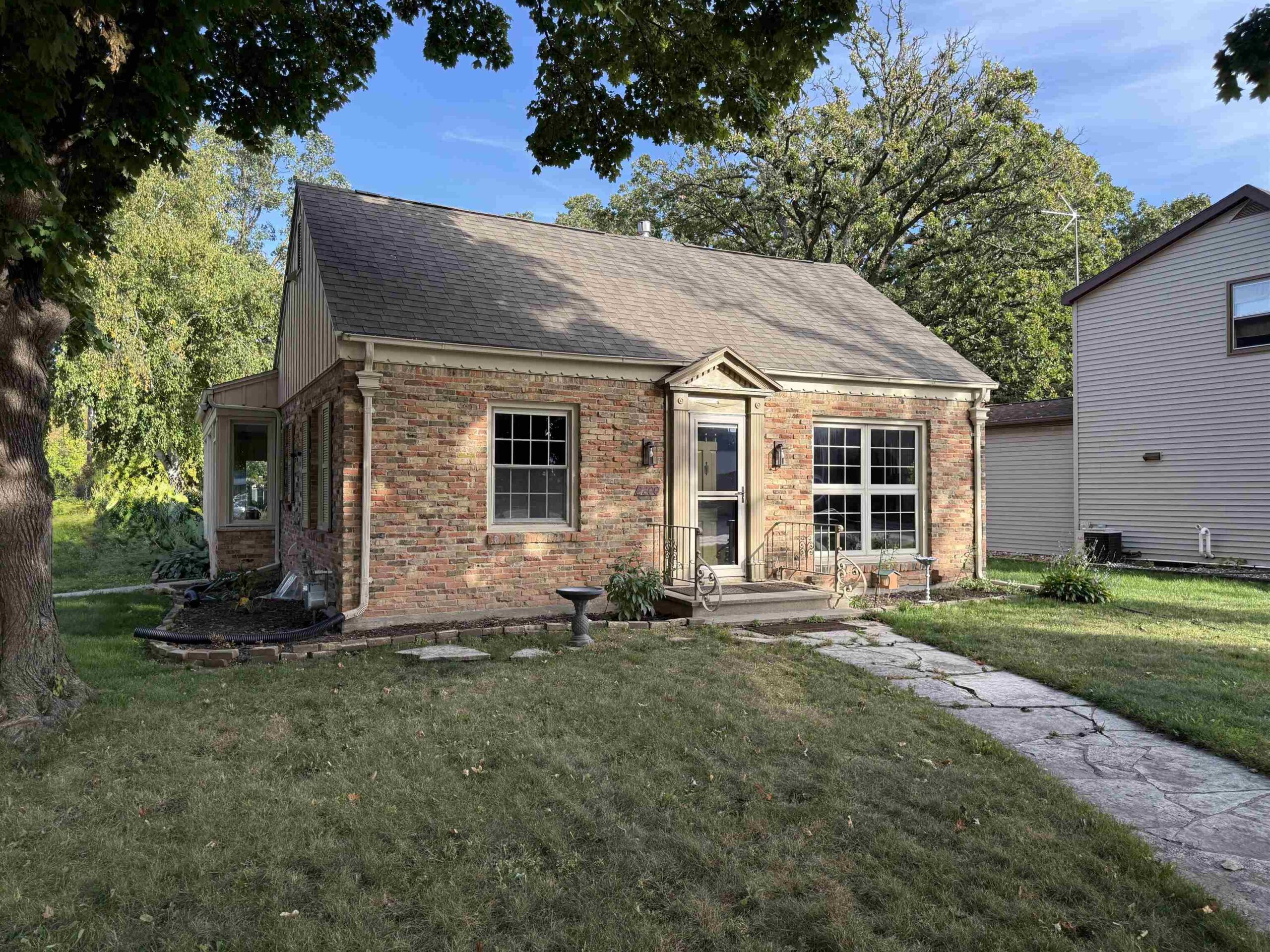
OSHKOSH, WI, 54902
Adashun Jones, Inc.
Provided by: RE/MAX On The Water
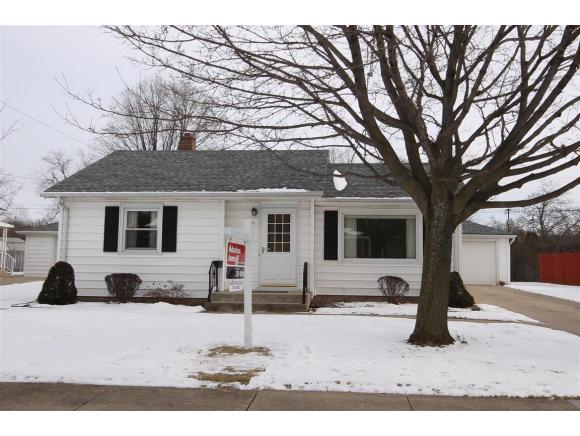
OSHKOSH, WI, 54901-3157
Adashun Jones, Inc.
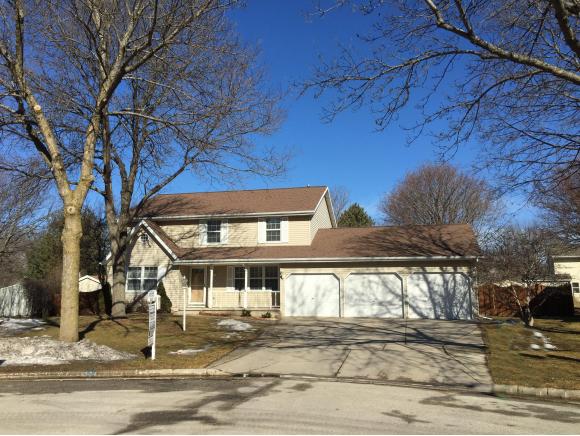
GREEN BAY, WI, 54313
Adashun Jones, Inc.
Provided by: Coldwell Banker Real Estate Group
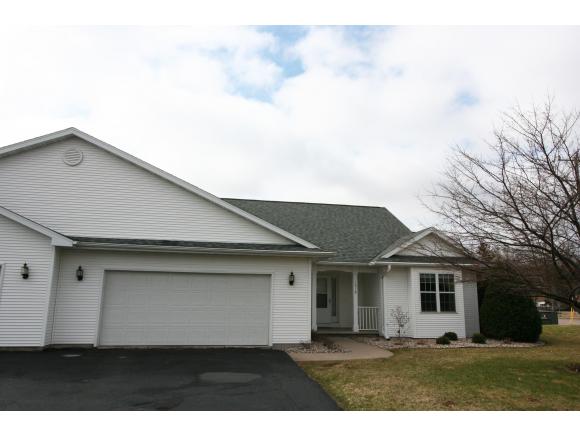
NEENAH, WI, 54956-5061
Adashun Jones, Inc.
Provided by: Coldwell Banker Real Estate Group
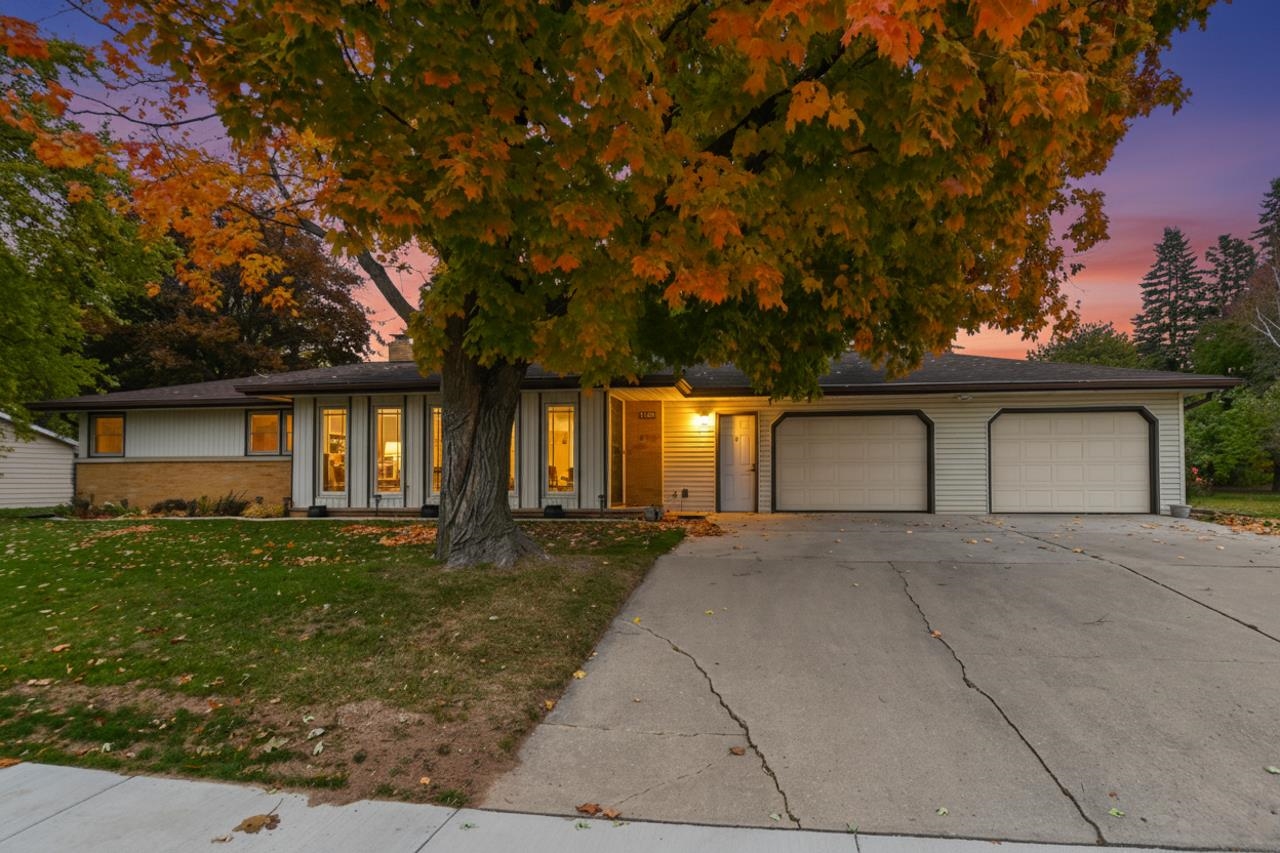
ASHWAUBENON, WI, 54304-9999
Adashun Jones, Inc.
Provided by: Berkshire Hathaway HS Bay Area Realty
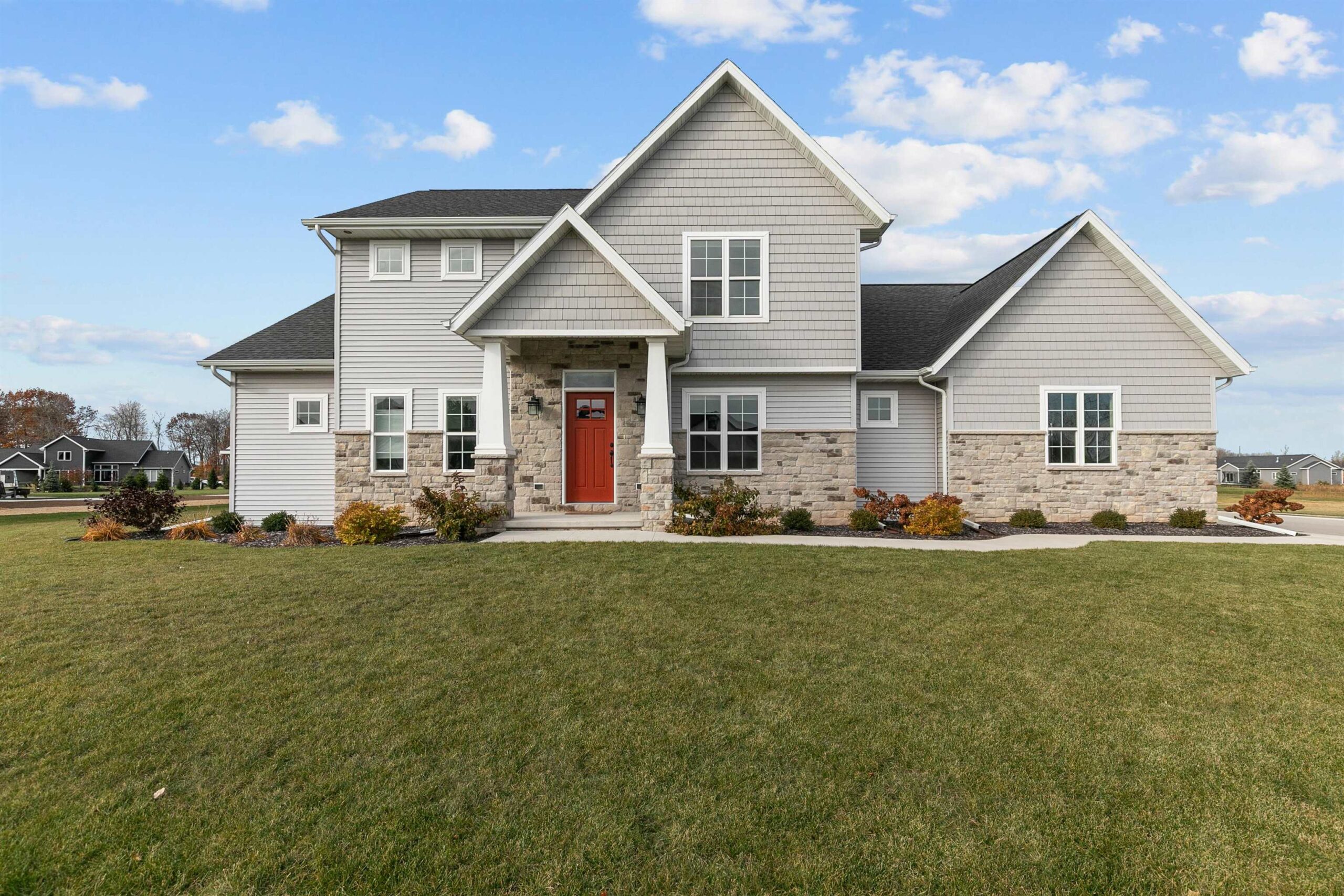
MENASHA, WI, 54952
Adashun Jones, Inc.
Provided by: Keller Williams Green Bay
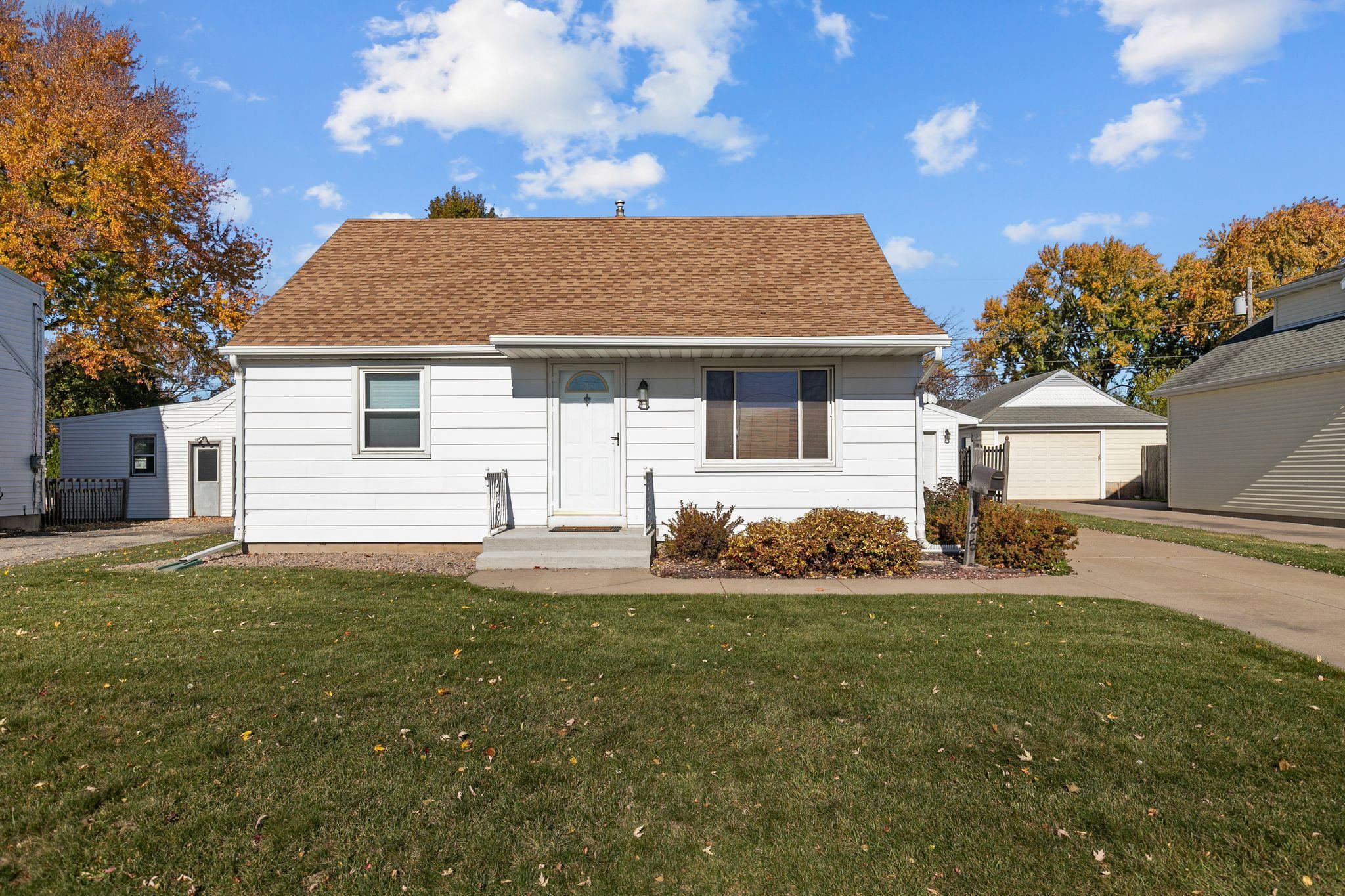
NEENAH, WI, 54956
Adashun Jones, Inc.
Provided by: Century 21 Ace Realty
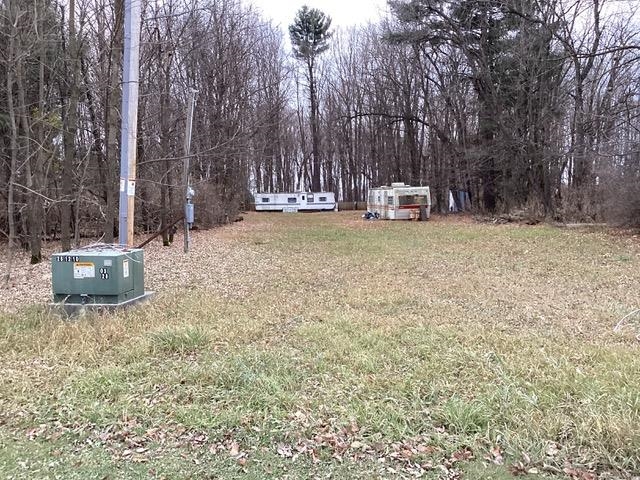
BOWLER, WI, 54416
Adashun Jones, Inc.
Provided by: Beiser Realty, LLC
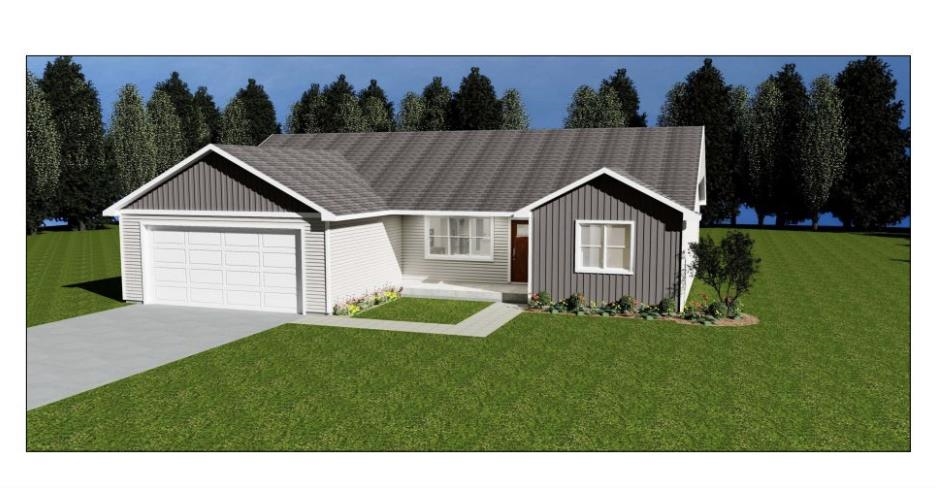
APPLETON, WI, 54915
Adashun Jones, Inc.
Provided by: Score Realty Group, LLC












