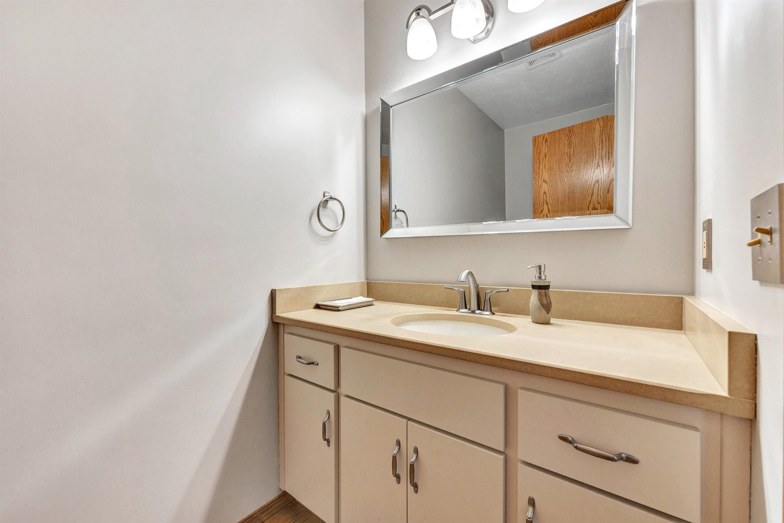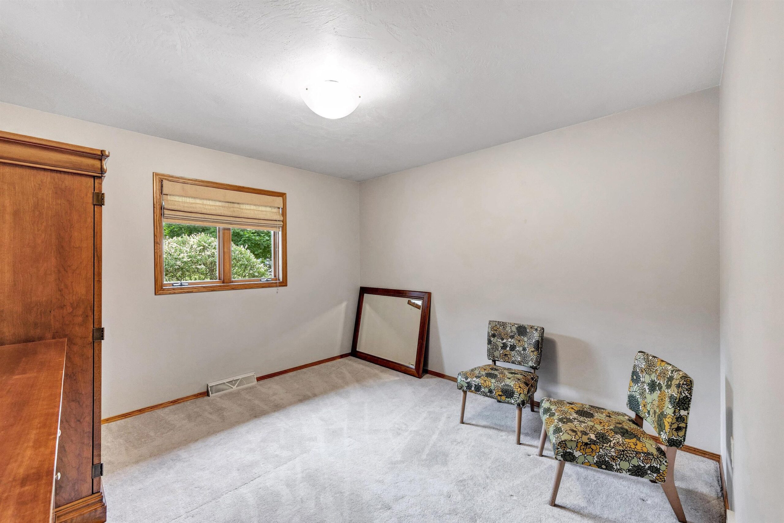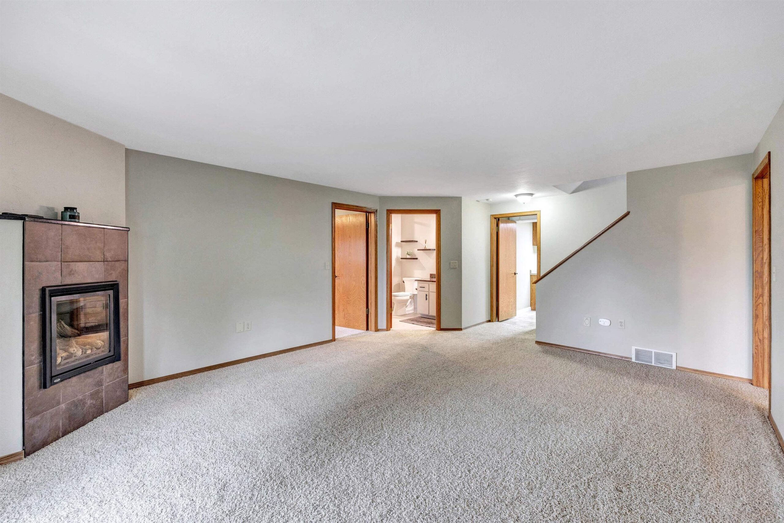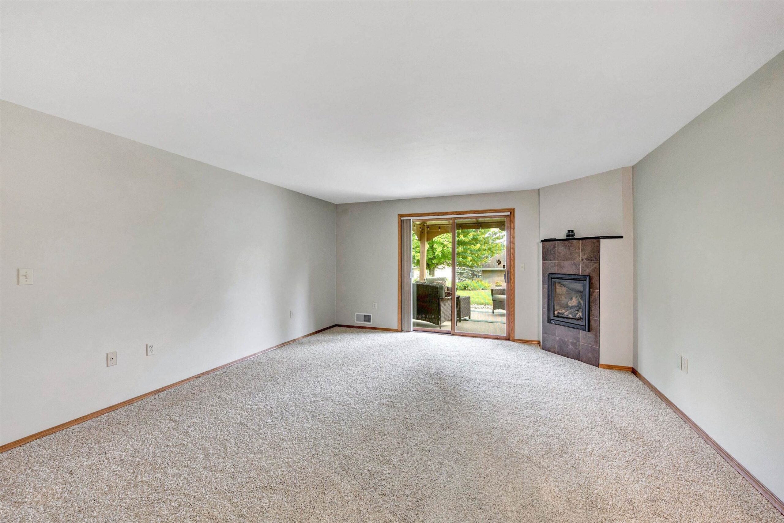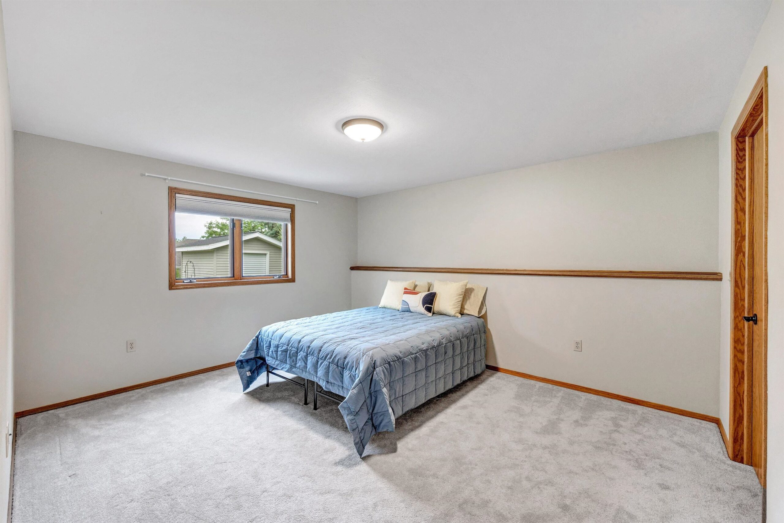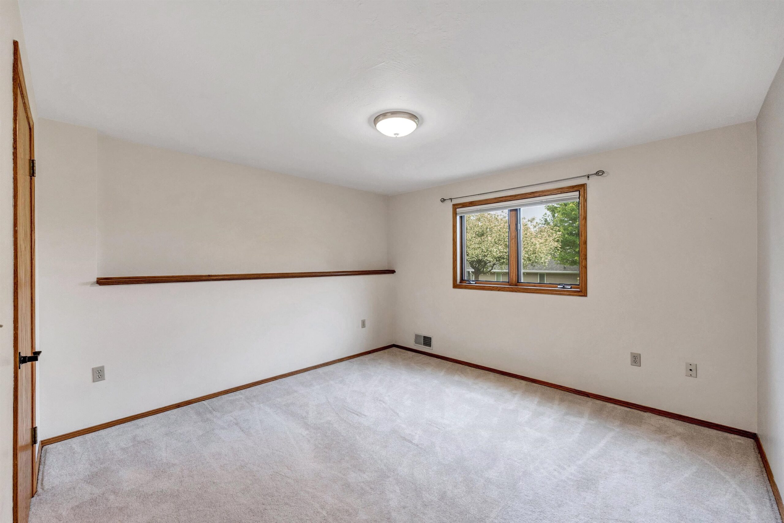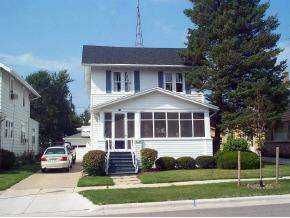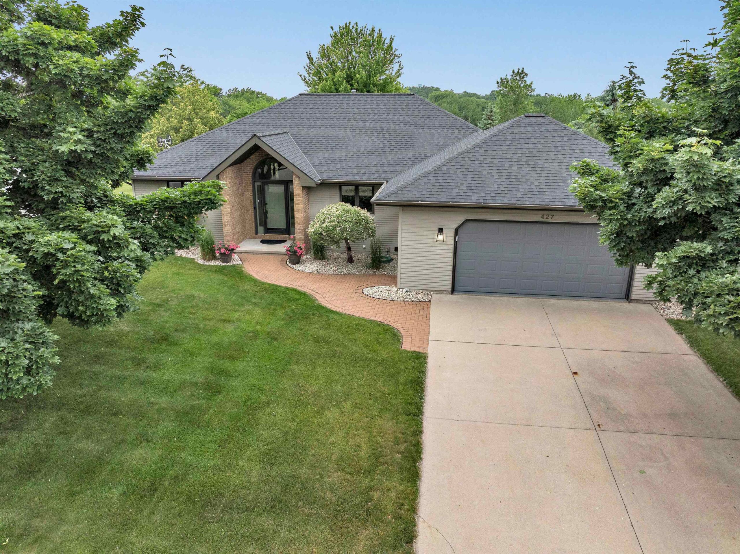
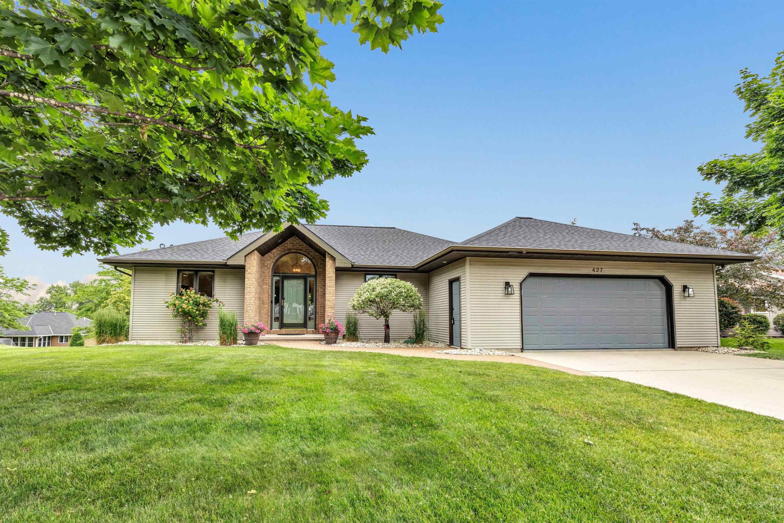
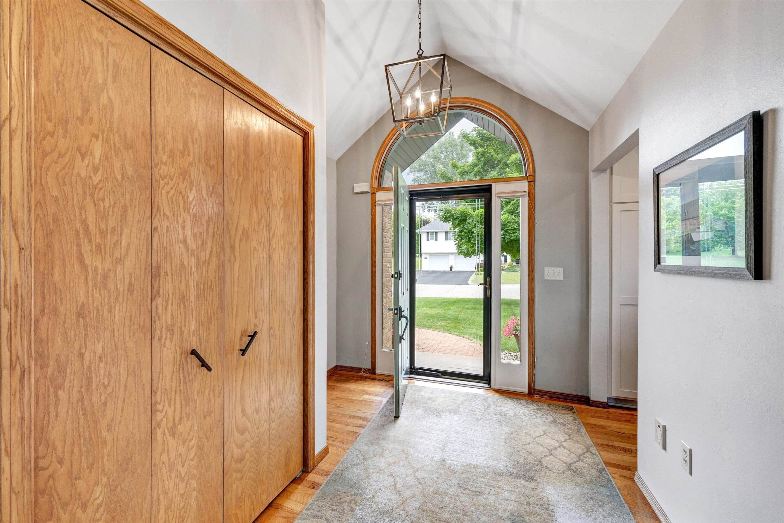
4
Beds
3
Bath
2,316
Sq. Ft.
You are going to love this light-filled and well-maintained home! Open concept floor plan, vaulted ceilings, & neutral color palette create an inviting living space. Spacious main level primary suite with walk-in shower. Kitchen & bathrooms have been tastefully updated w/quality fixtures. Finished, walk-out LL w/ additional 2 bdrms, family room with gas fp, laundry, full bath & plenty of storage. Relax on the (heated) deck or gazebo-covered patio and appreciate the professionally landscaped yard. A/C, Furnace, and roof all new in '23. Conveniently located near YMCA, hospital and downtown Sturgeon Bay. Showings start 7/6. Open House 11-1 on July 6th.
- Total Sq Ft2316
- Above Grade Sq Ft1432
- Below Grade Sq Ft884
- Taxes5152.6
- Est. Acreage11166
- Year Built1995
- Exterior FinishBrick Vinyl Siding
- Garage Size2
- ParkingAttached
- CountyDoor
- ZoningResidential
Inclusions:
Central Vac, Microwave, Gas Range, Refrigerator, Dishwasher, Washer, Dryer, Water Softener
- Exterior FinishBrick Vinyl Siding
- Misc. InteriorGas Two
- TypeResidential Single Family Residence
- HeatingForced Air
- CoolingCentral Air
- WaterPublic
- SewerPublic Sewer
- BasementFull Partial Fin. Non-contig Walk-Out Access
| Room type | Dimensions | Level |
|---|---|---|
| Bedroom 1 | 14x15 | Main |
| Bedroom 2 | 12x15 | Main |
| Bedroom 3 | 12x14 | Lower |
| Bedroom 4 | 12x17 | Lower |
| Family Room | 14x17 | Lower |
| Kitchen | 12x14 | Main |
| Living Room | 14x17 | Main |
| Dining Room | 12x14 | Main |
| Unfinished | 8x11 | Lower |
- For Sale or RentFor Sale
Contact Agency
Similar Properties
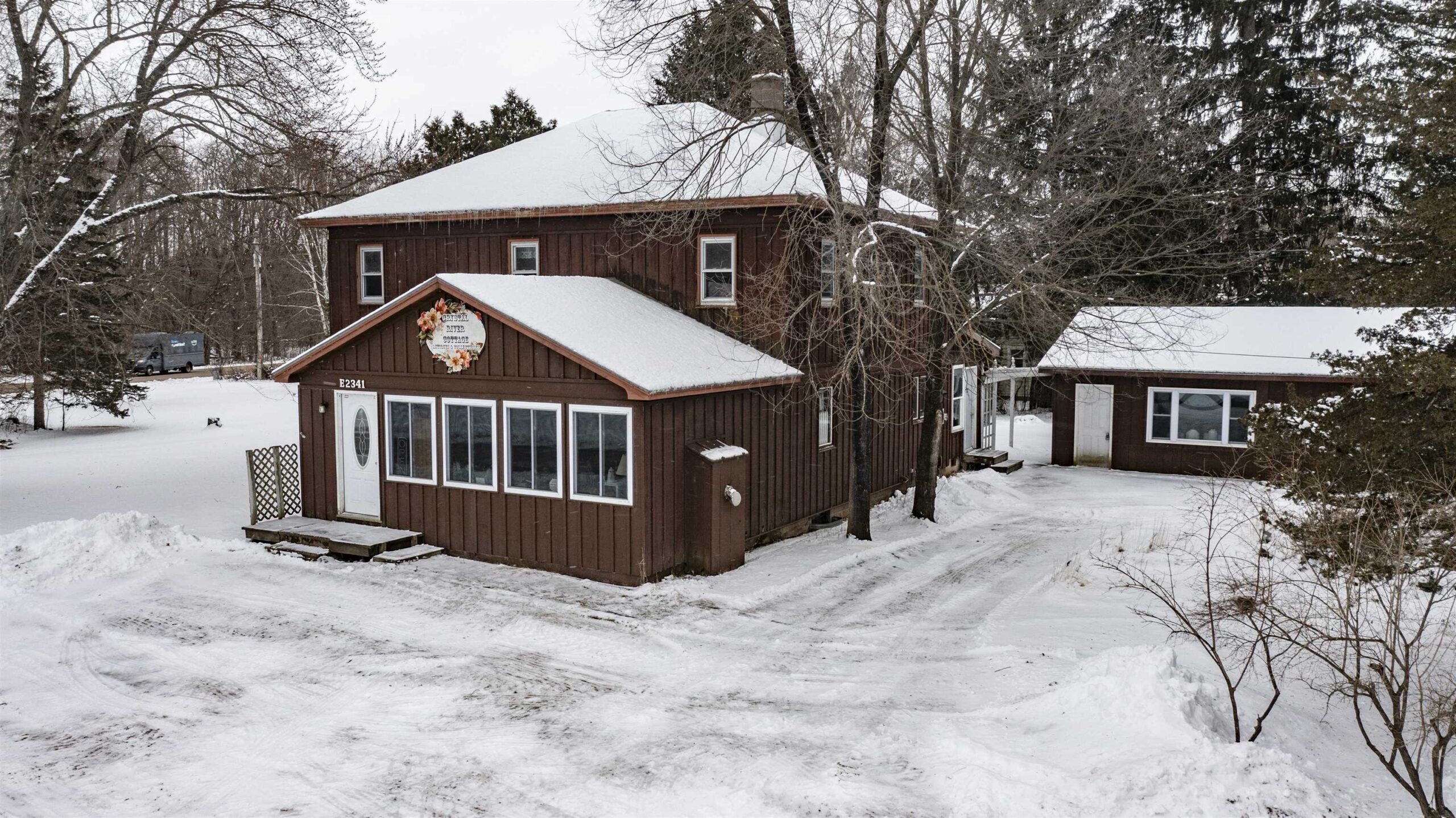
WAUPACA, WI, 54981
Adashun Jones, Inc.
Provided by: RE/MAX Lyons Real Estate
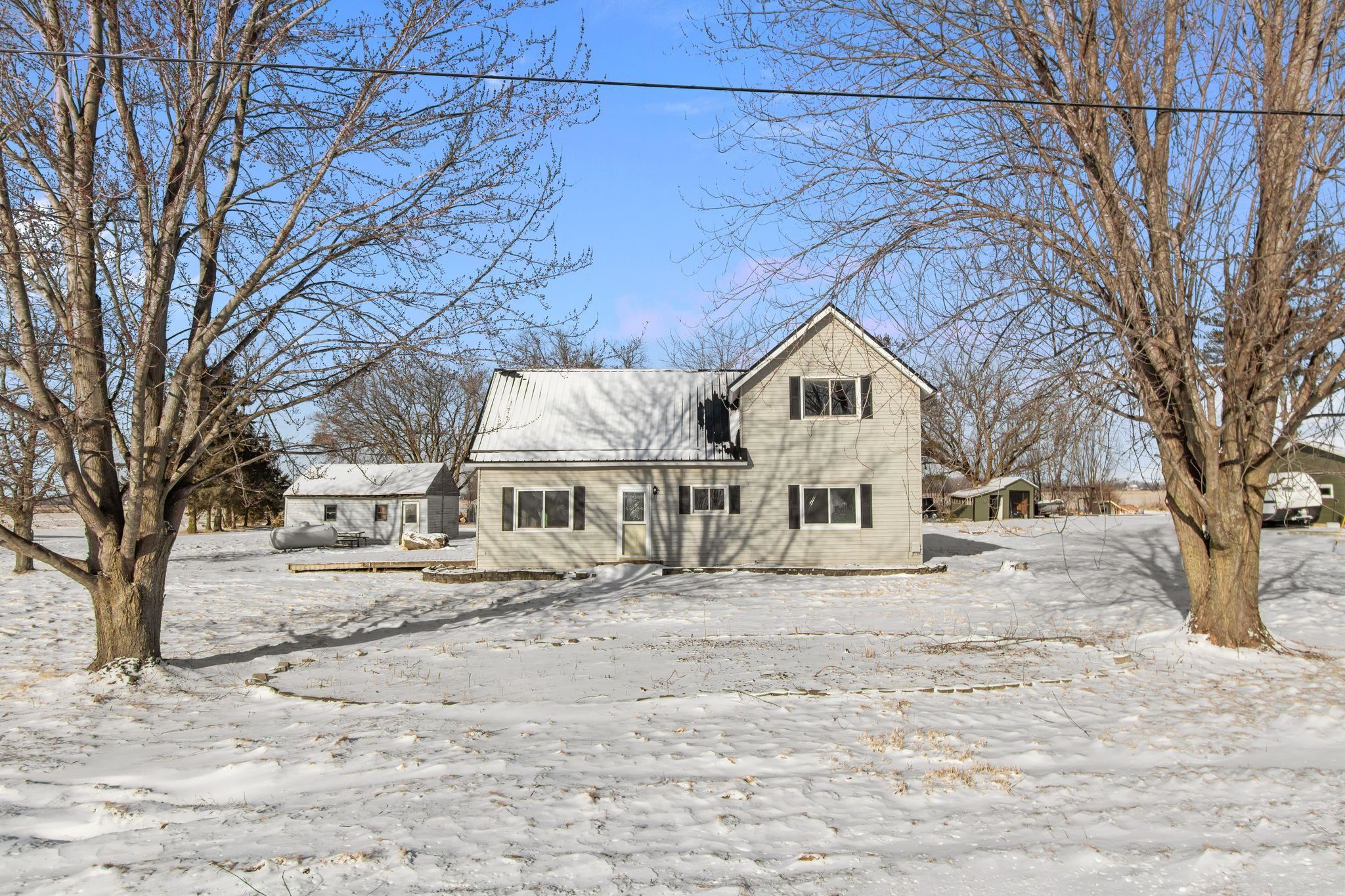
SHIOCTON, WI, 54170
Adashun Jones, Inc.
Provided by: N5731 STATE RD 76 SHIOCTON WI 54170
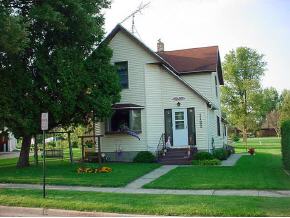
LOMIRA, WI, 53048-9519
Adashun Jones, Inc.
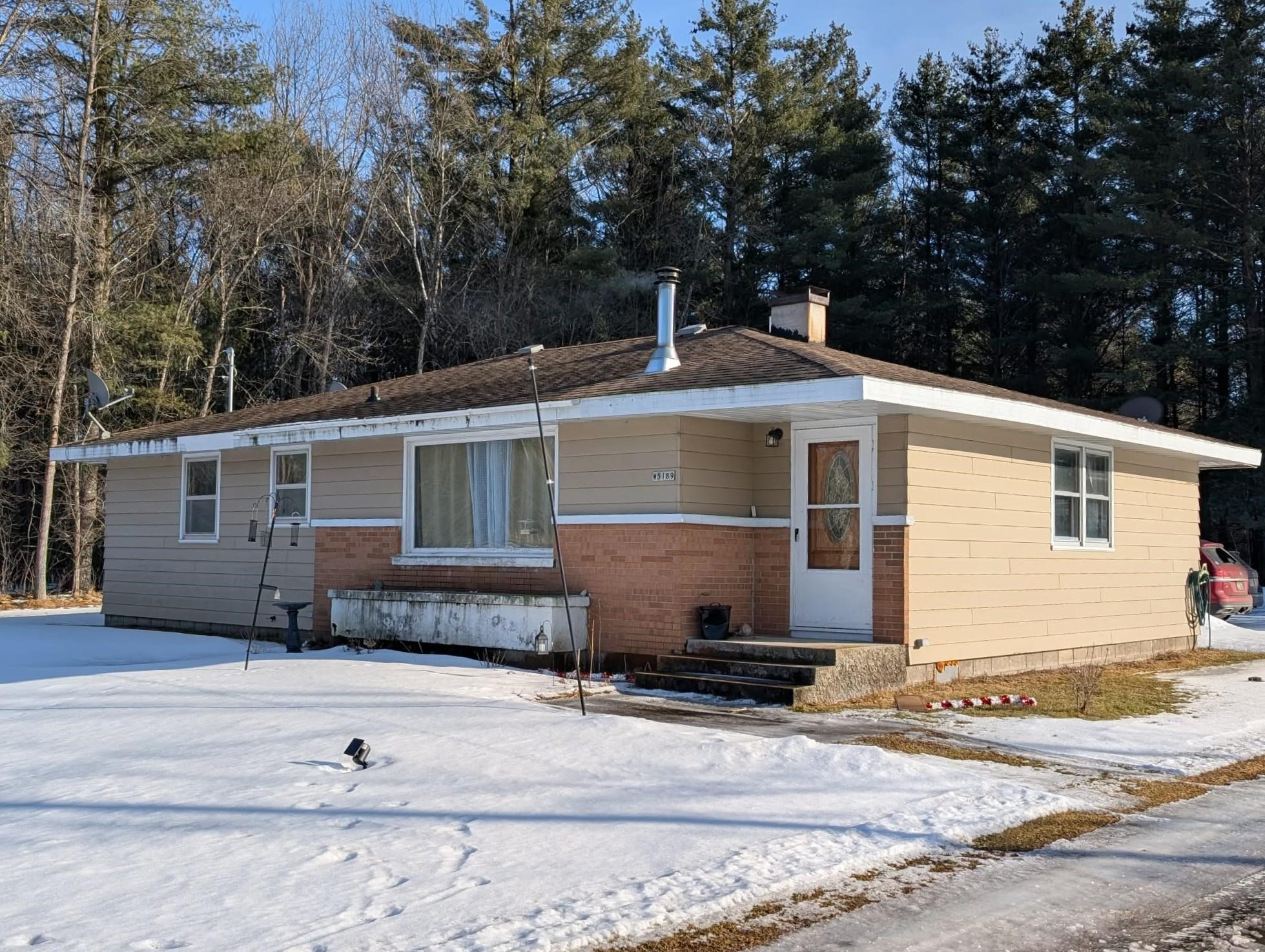
MENOMINEE, MI, 49858
Adashun Jones, Inc.
Provided by: New Home Real Estate, LLC
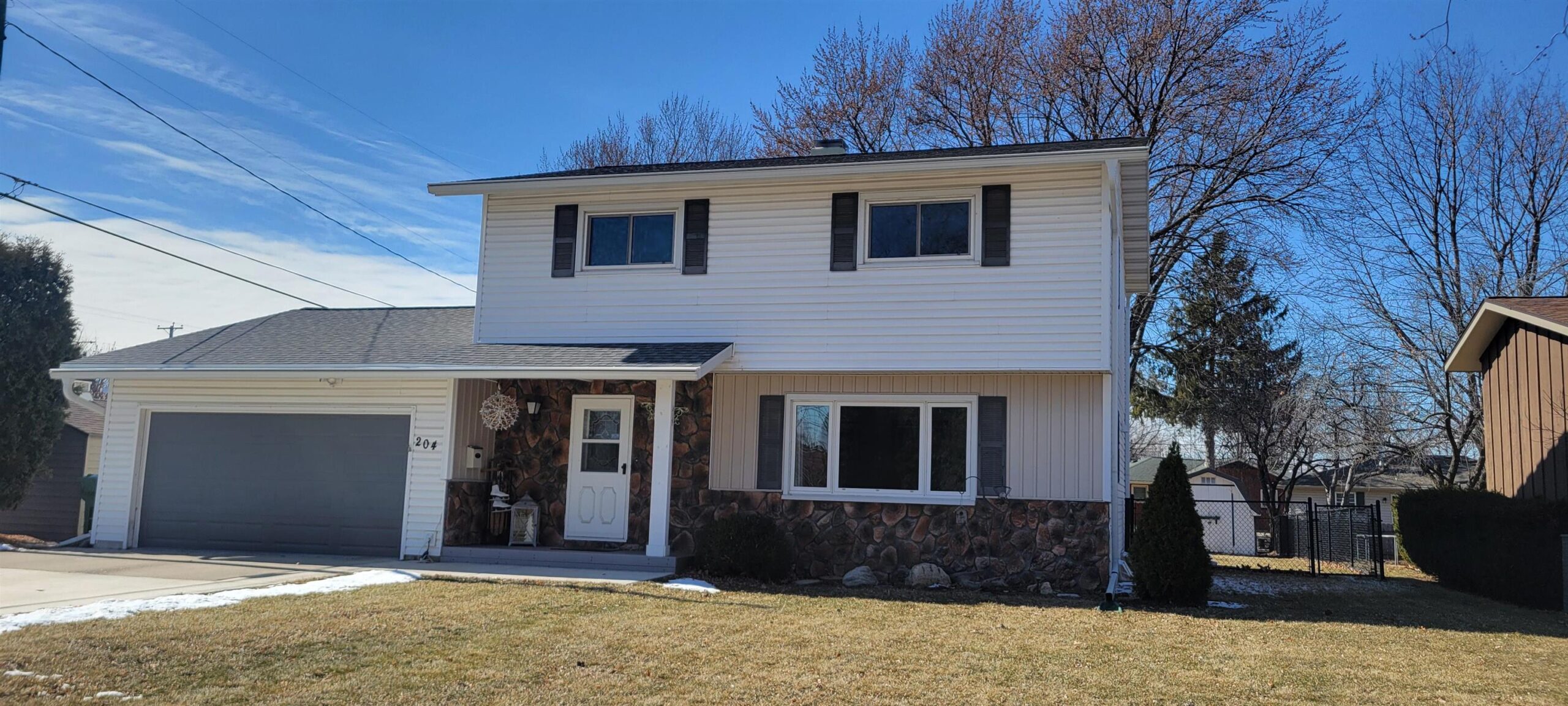
FOND DU LAC, WI, 54935
Adashun Jones, Inc.
Provided by: Preferred Properties Of Fdl, Inc.
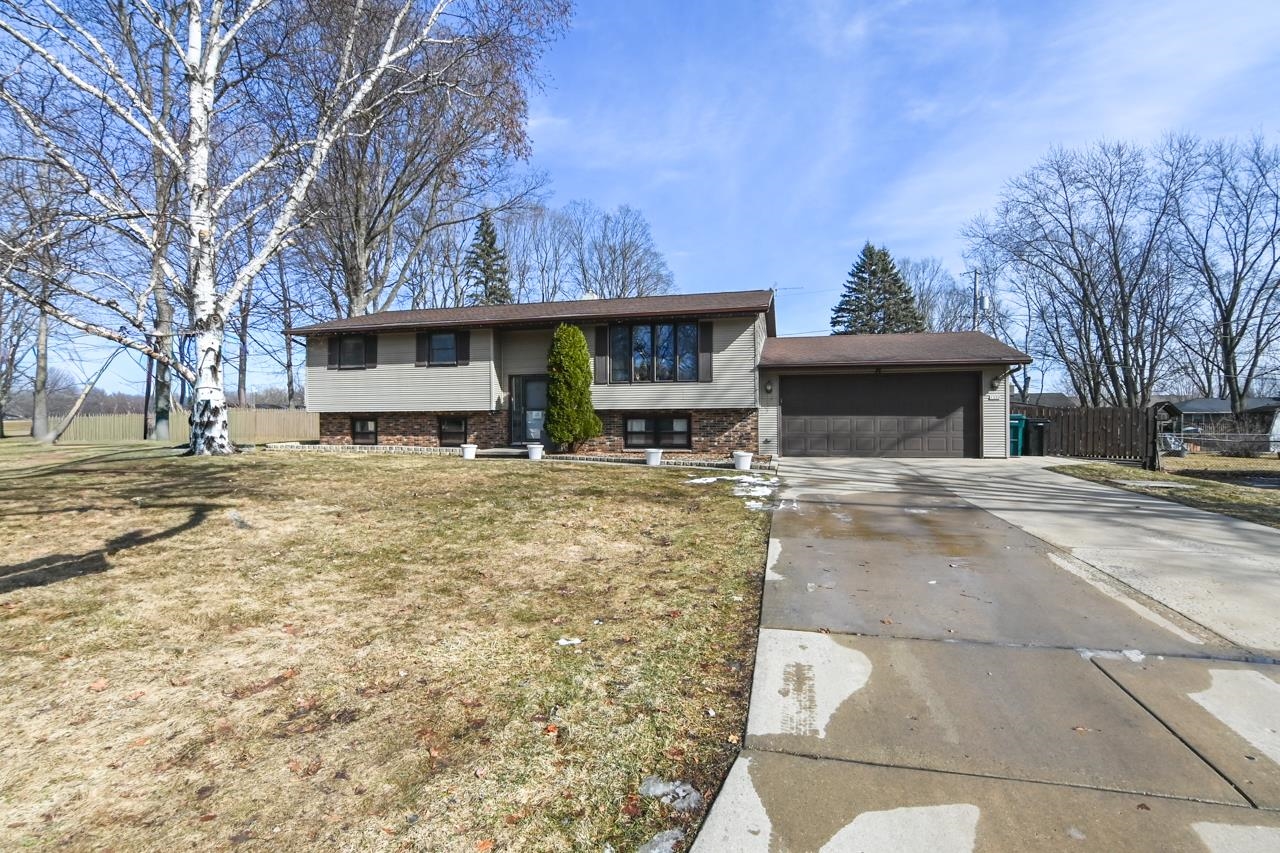
GREEN BAY, WI, 54313-7139
Adashun Jones, Inc.
Provided by: Shorewest, Realtors
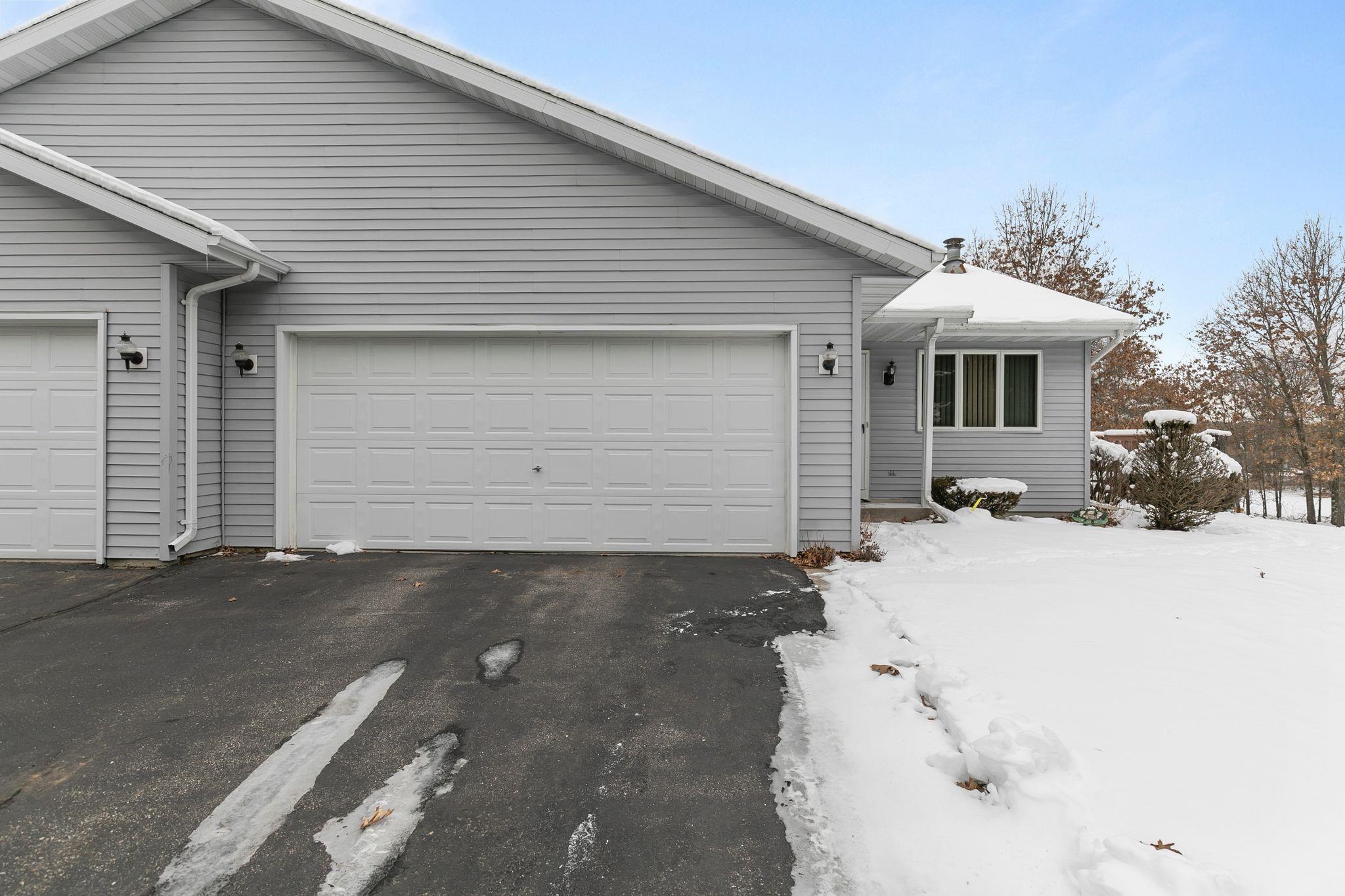
NESHKORO, WI, 54960
Adashun Jones, Inc.
Provided by: Empower Real Estate, Inc.
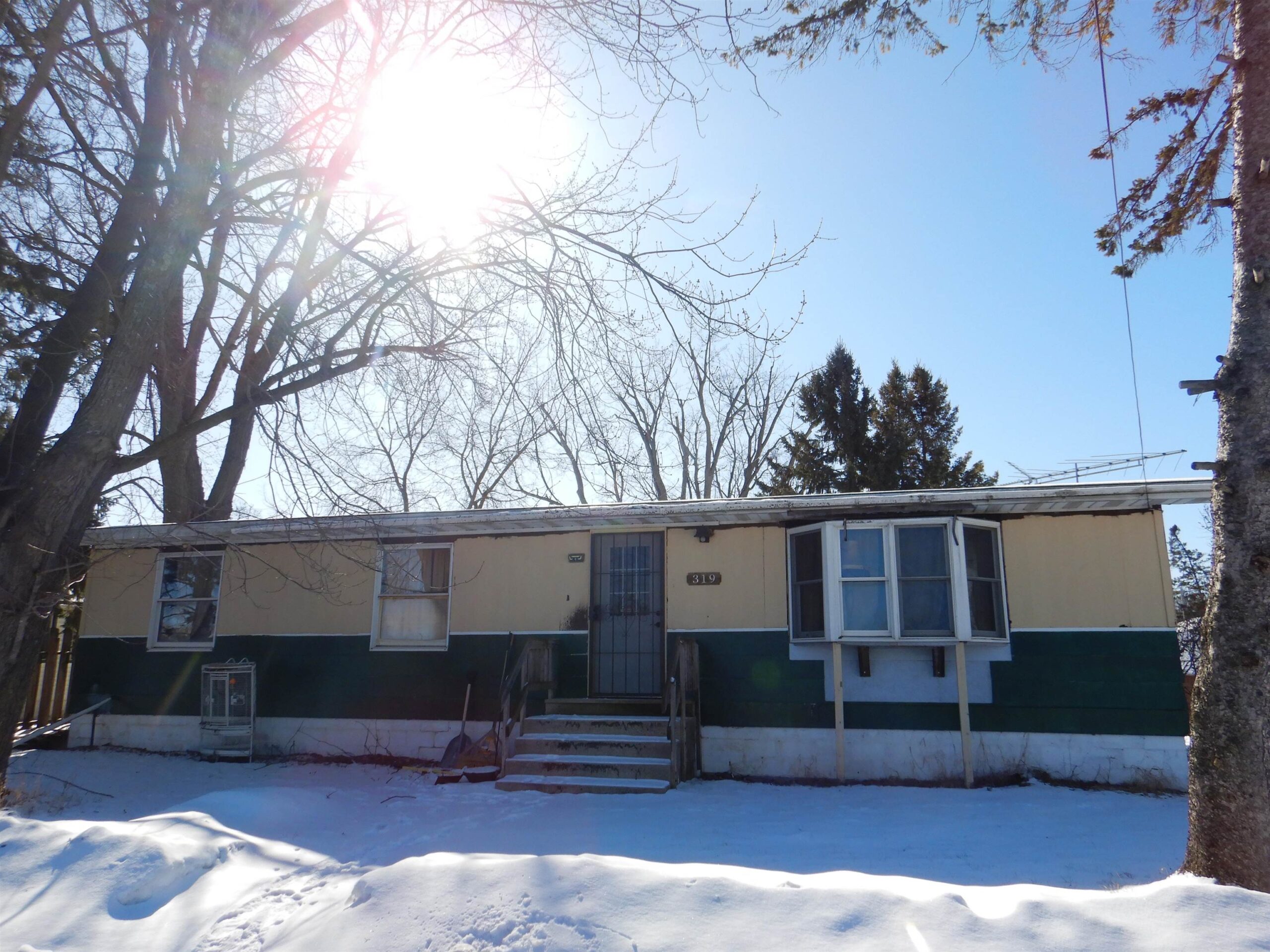
SURING, WI, 54174
Adashun Jones, Inc.
Provided by: Trimberger Realty, LLC
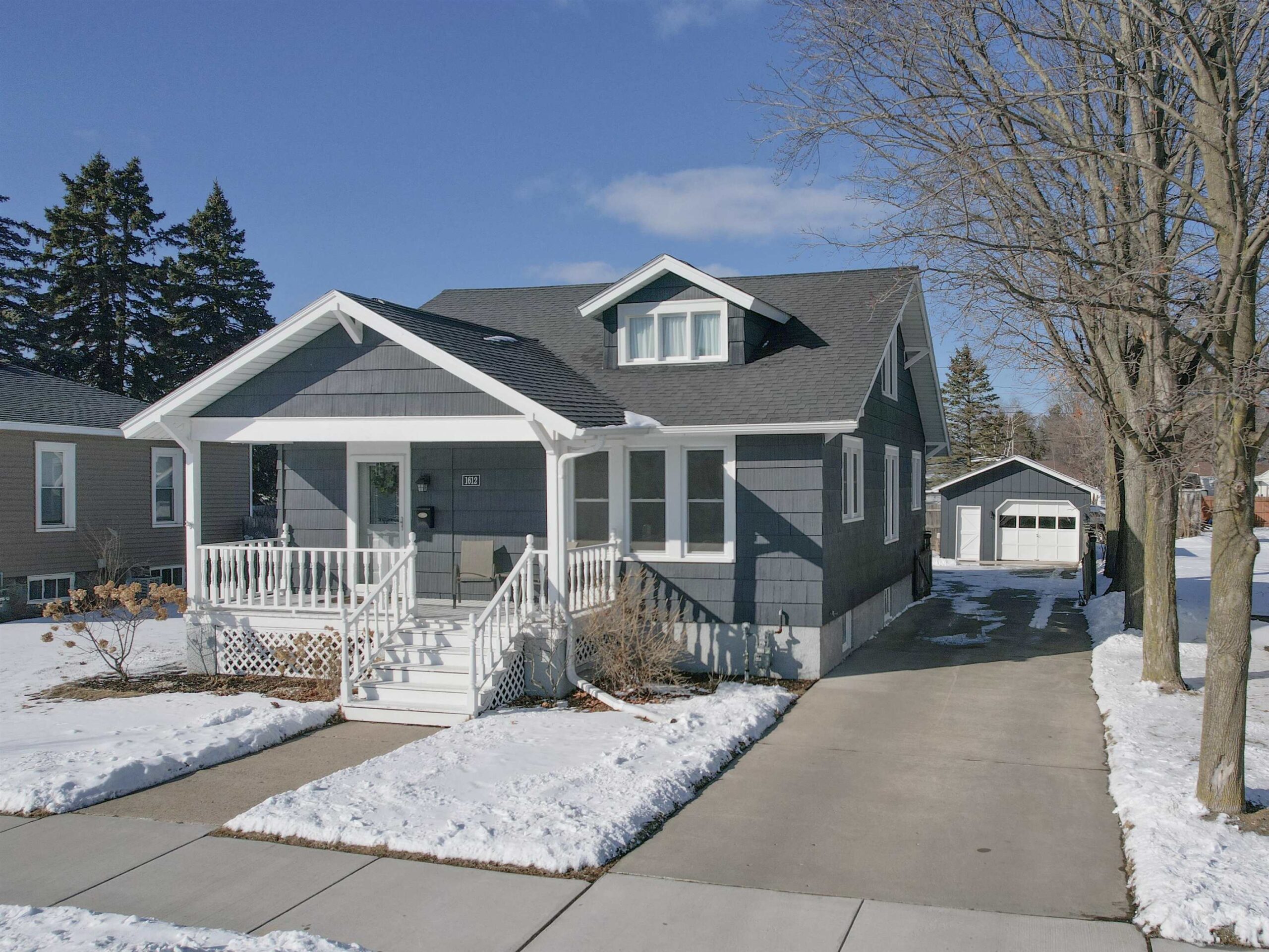
MENOMINEE, MI, 49858
Adashun Jones, Inc.
Provided by: Broadway Real Estate

