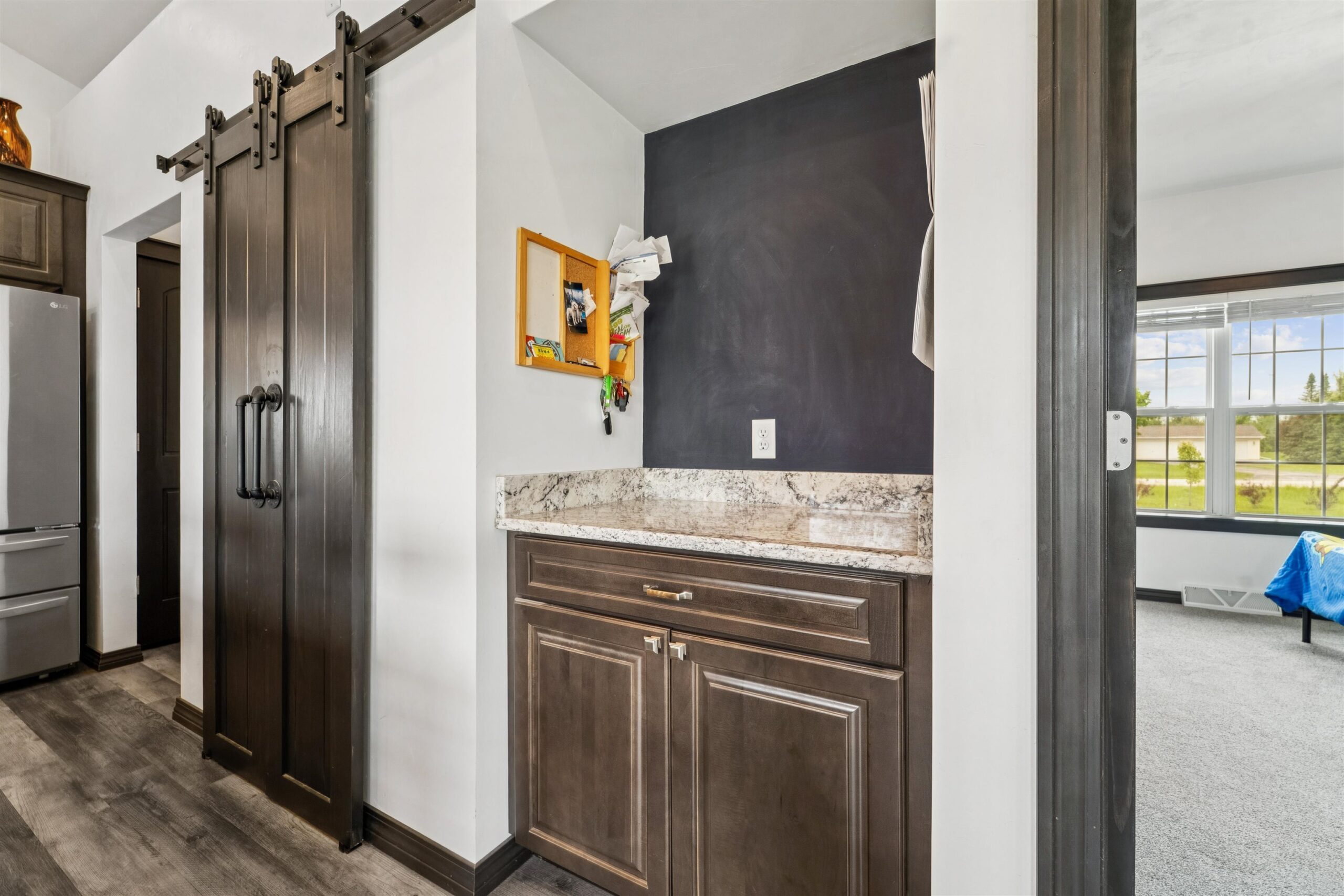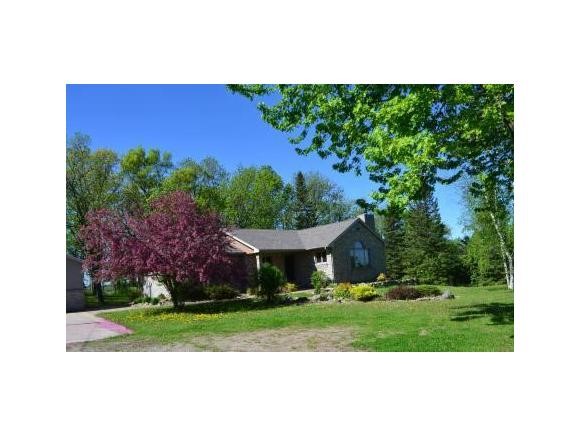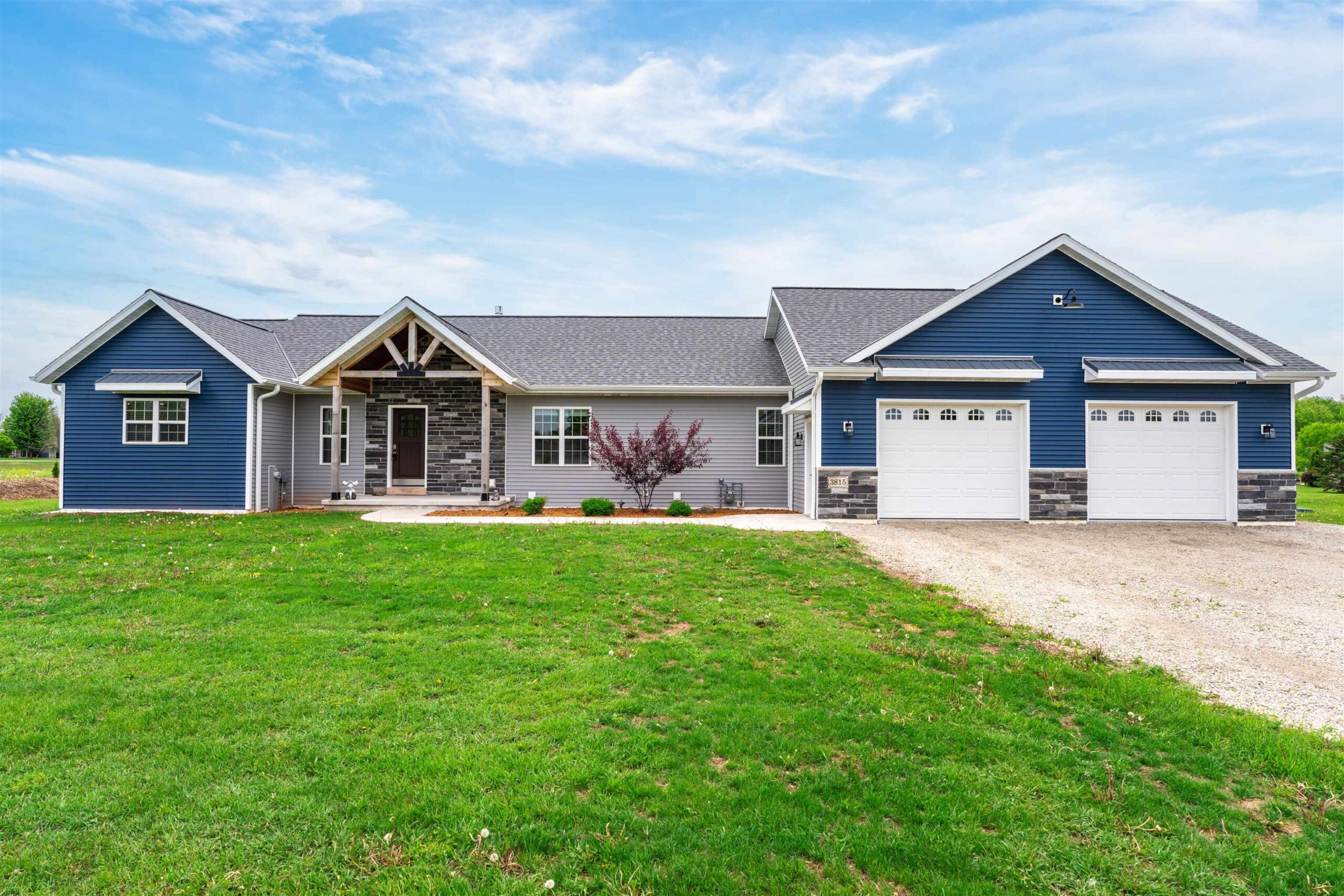
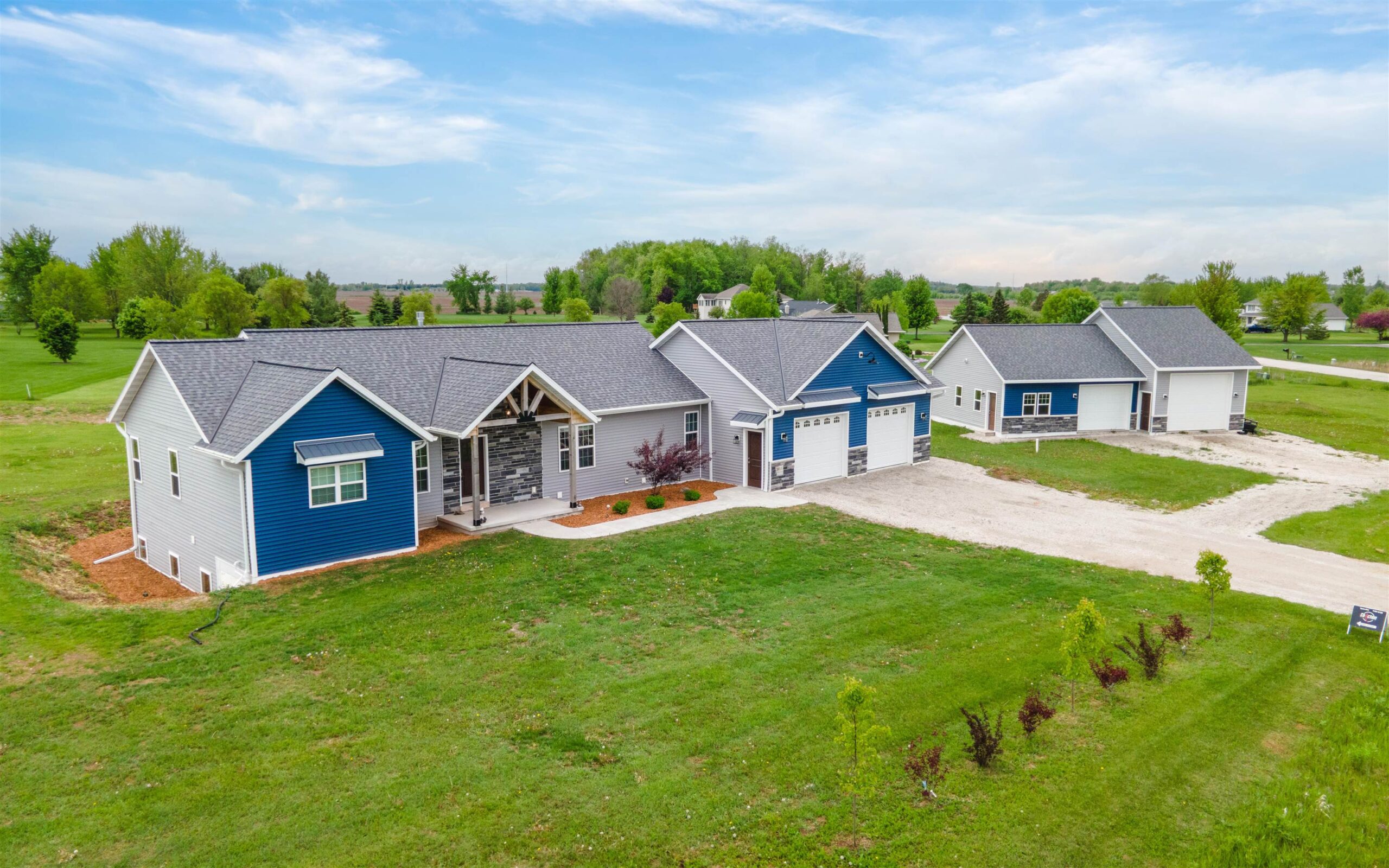
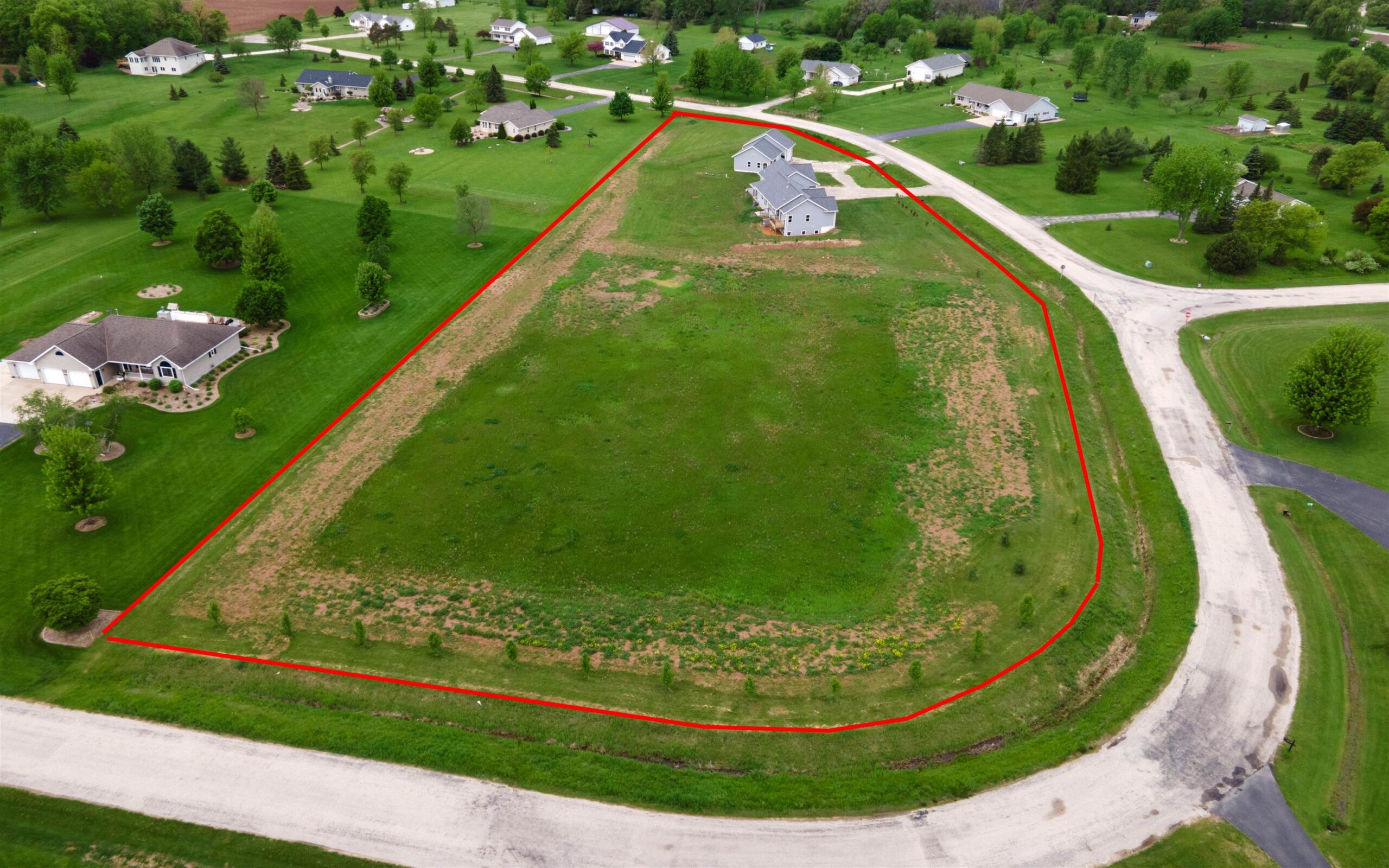
3
Beds
5
Bath
2,483
Sq. Ft.
2-1 rate buydown included—enjoy lower mortgage payments for the first two years or $9,000 Allowance! Step into this beautiful newer-construction home that’s completely move-in ready—no need to wait months for building or stress over finishing touches! Save thousands on expenses like landscaping, septic, and well installation—all of it is already done for you. Inside, you’ll find a spacious foyer with a convenient half bath, leading to a vaulted living room, a dedicated dining area, and a chef’s kitchen featuring a massive island, & a walk-in pantry. The main floor includes a luxurious primary suite with a walk-in shower, soaking tub, and dual vanities. The 30x44 Garage is plumbed for a full bath and kitchenette, with natural gas ran for heating, 100-amp service, and a 10’ garage door.
Your monthly payment
$0
- Total Sq Ft2483
- Above Grade Sq Ft1514
- Below Grade Sq Ft969
- Taxes4929
- Year Built2022
- Exterior FinishStone Vinyl Siding
- Garage Size7
- ParkingAttached Basement Detached Garage Door Opener
- CountyBrown
- ZoningResidential
Inclusions:
2-1 buydown Or $9,000 seller allowance Oven/Range, Refrigerator, Dishwasher, Microwave, Blinds, Curtains and Window Treatments, 14 Month Warranty.
Exclusions:
Washer and Dryer Negotiable, Seller personal belongings
- Exterior FinishStone Vinyl Siding
- Misc. InteriorCable Available Gas Hi-Speed Internet Availbl Kitchen Island One Pantry Split Bedroom Vaulted Ceiling(s) Walk-in Closet(s) Walk-in Shower
- TypeResidential Single Family Residence
- HeatingForced Air
- CoolingCentral Air
- WaterWell
- SewerSeptic Mound
- BasementFull Full Sz Windows Min 20x24 Partial Fin. Contiguous
- StyleRanch
| Room type | Dimensions | Level |
|---|---|---|
| Bedroom 1 | 15x13 | Main |
| Bedroom 2 | 13x11 | Main |
| Bedroom 3 | 13x12 | Lower |
| Family Room | 30x16 | Lower |
| Kitchen | 16x13 | Main |
| Living Room | 17x15 | Main |
| Dining Room | 12x12 | Main |
| Other Room | 6x6 | Main |
| Other Room 2 | 8x4 | Main |
- For Sale or RentFor Sale
Contact Agency
Similar Properties
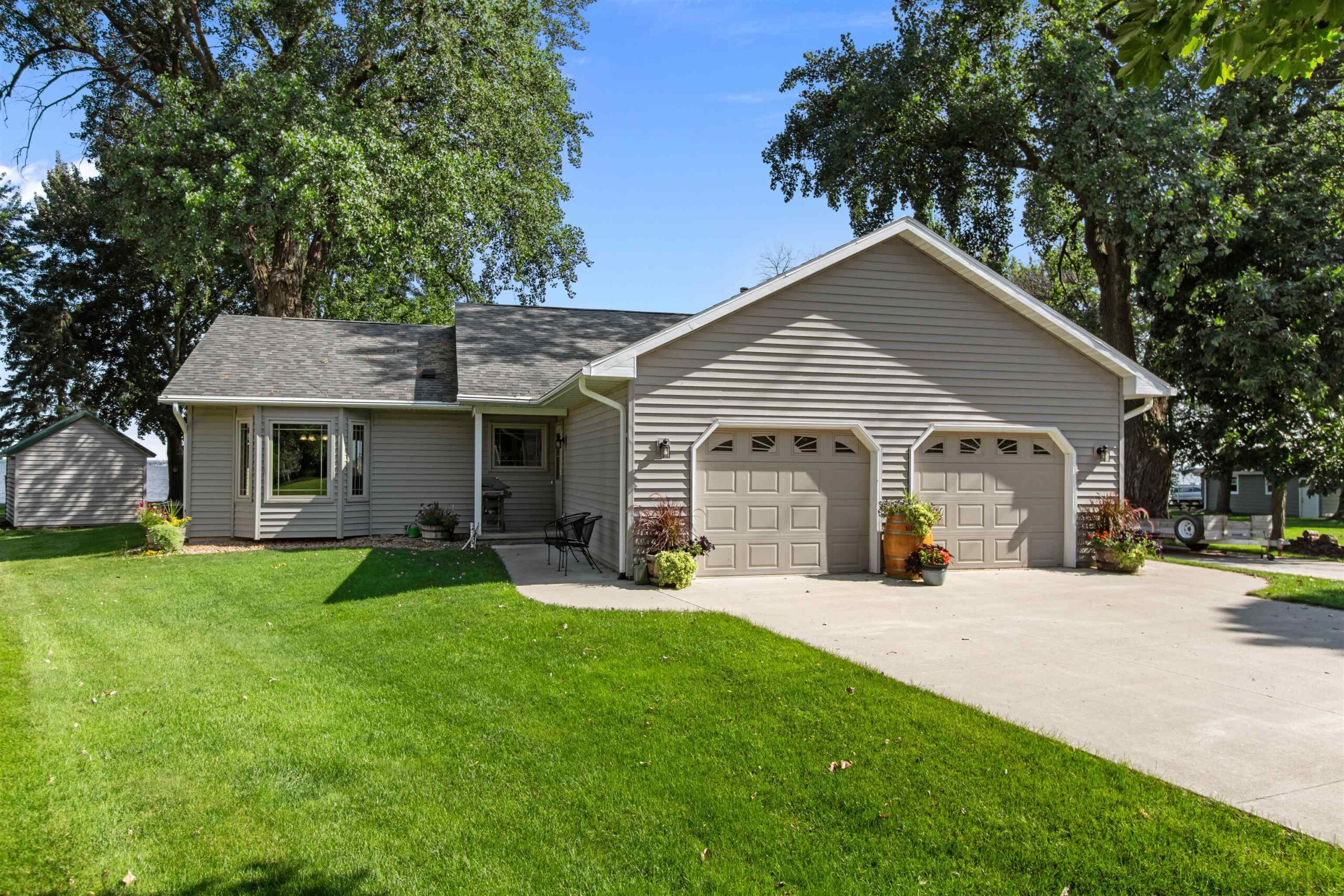
WINNECONNE, WI, 54986-9574
Adashun Jones, Inc.
Provided by: Coldwell Banker Real Estate Group
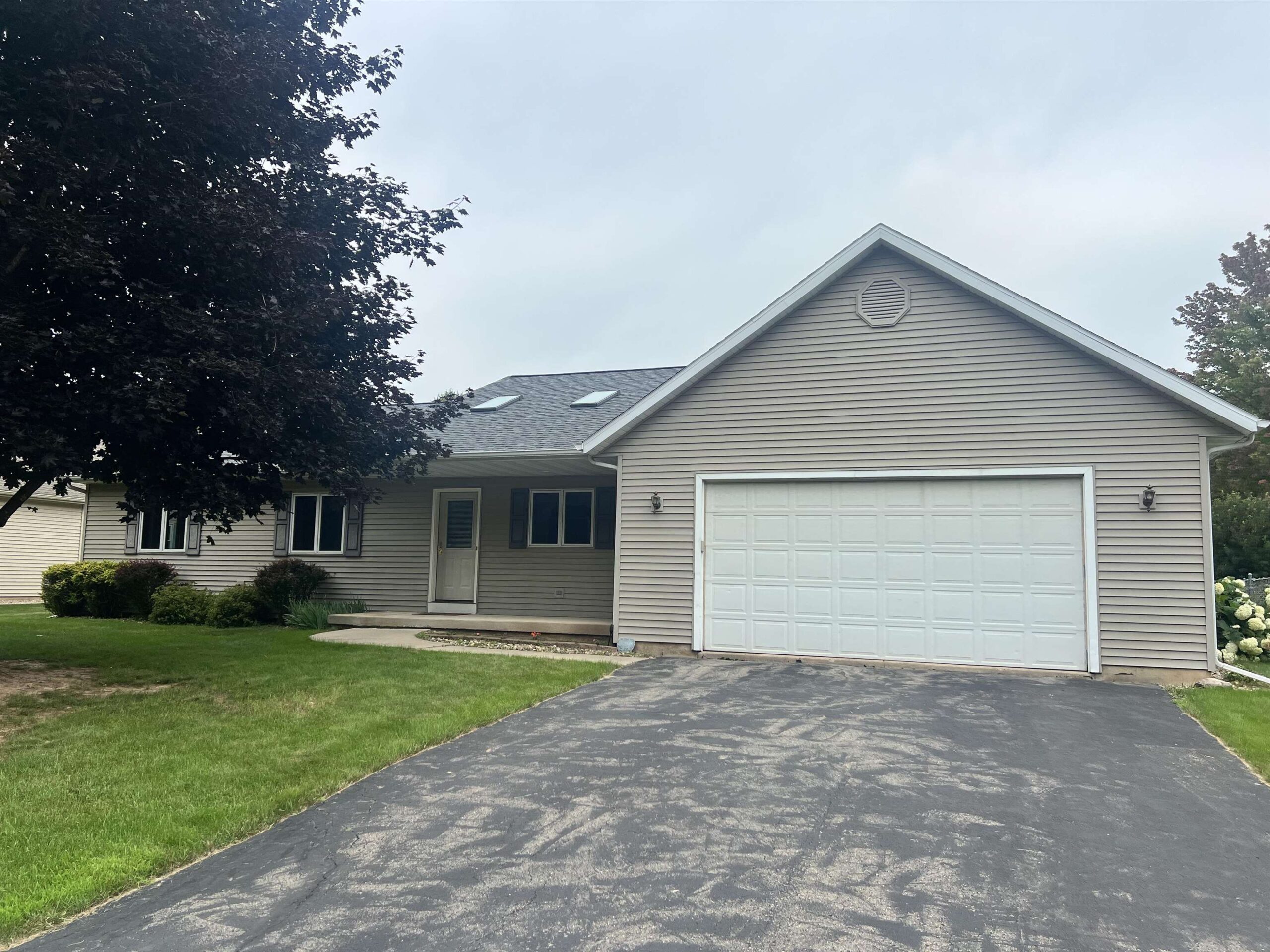
WAUPACA, WI, 54981
Adashun Jones, Inc.
Provided by: Shambeau & Thern Real Estate, LLC
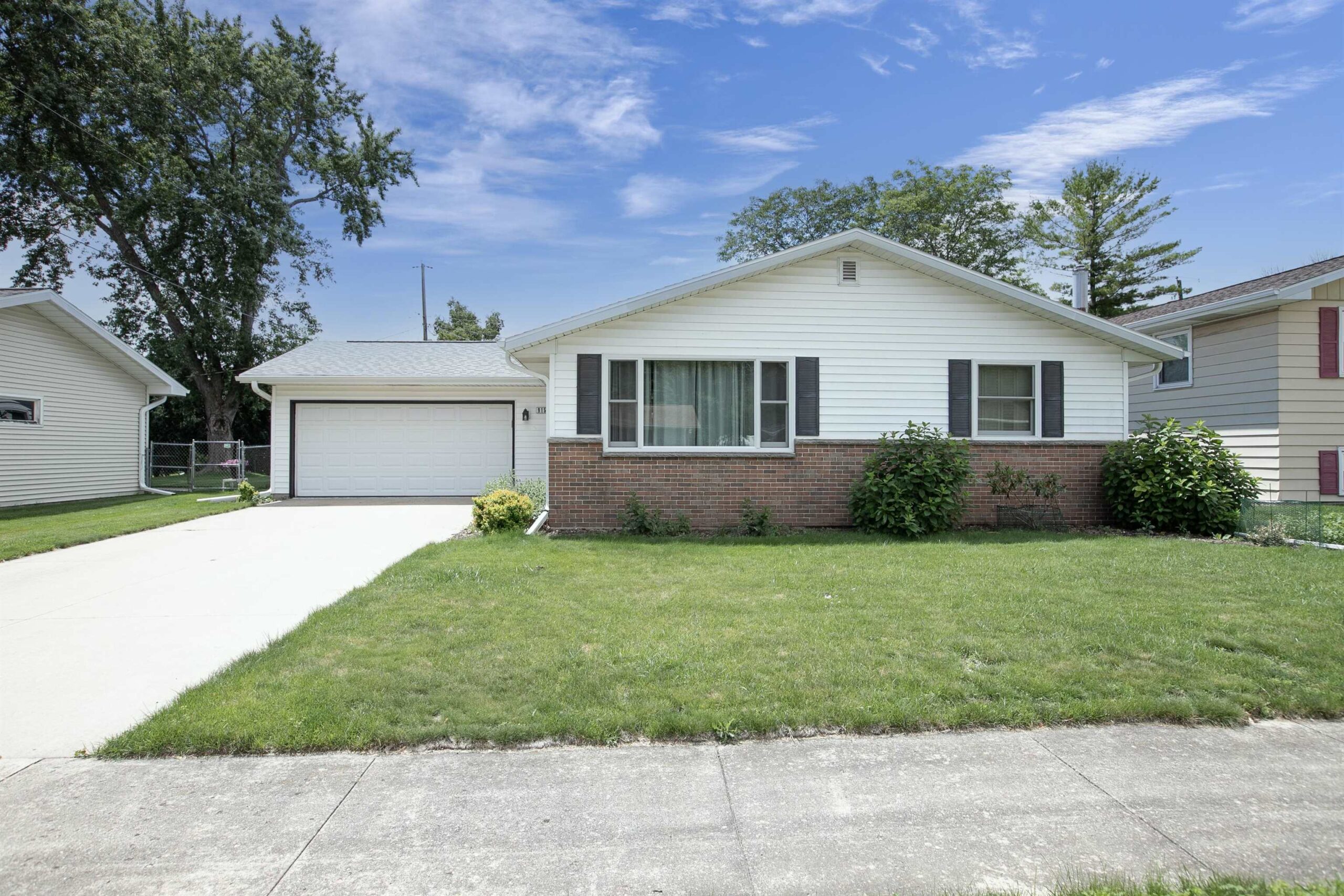
APPLETON, WI, 54914
Adashun Jones, Inc.
Provided by: Century 21 Affiliated
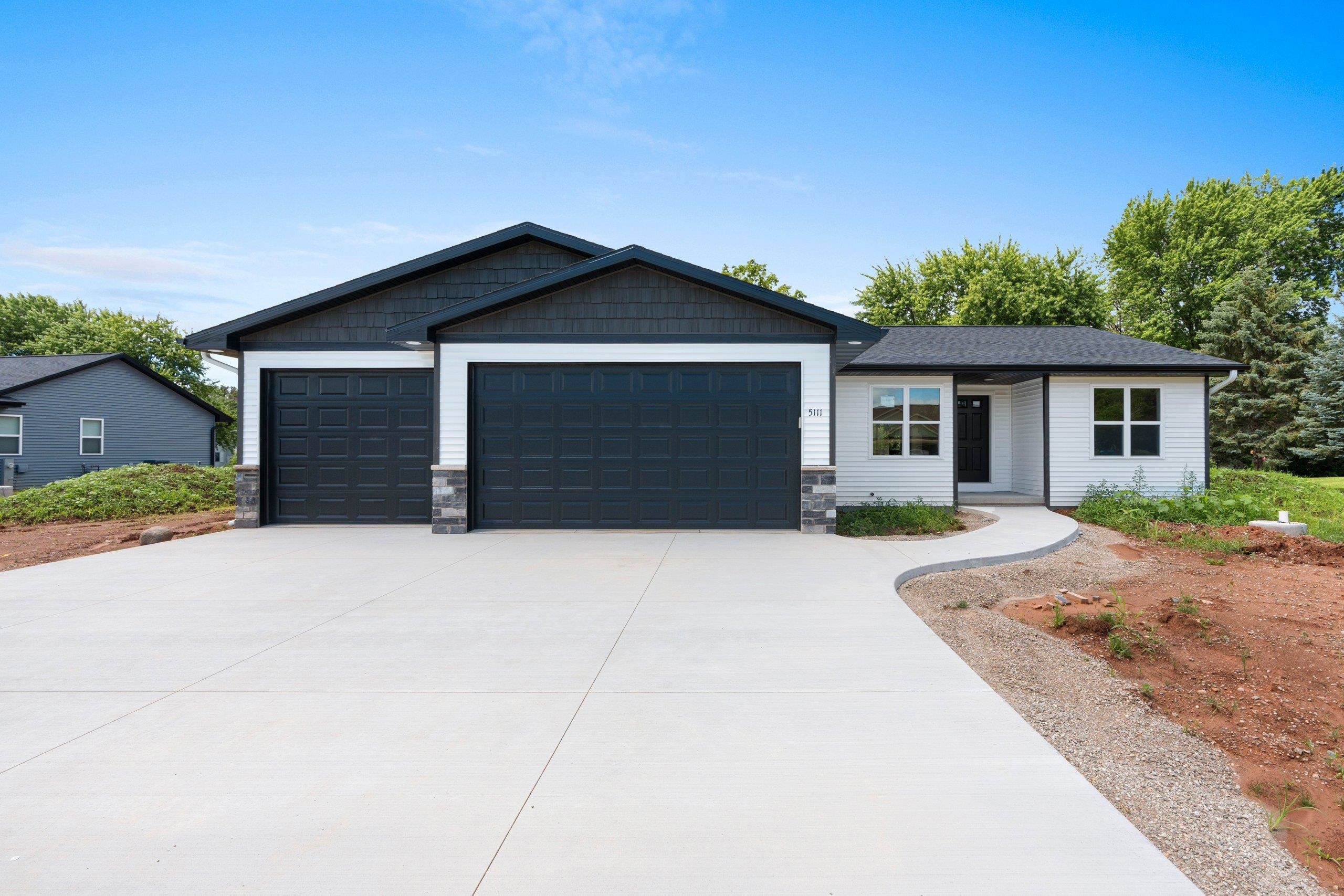
OSHKOSH, WI, 54904
Adashun Jones, Inc.
Provided by: Score Realty Group, LLC
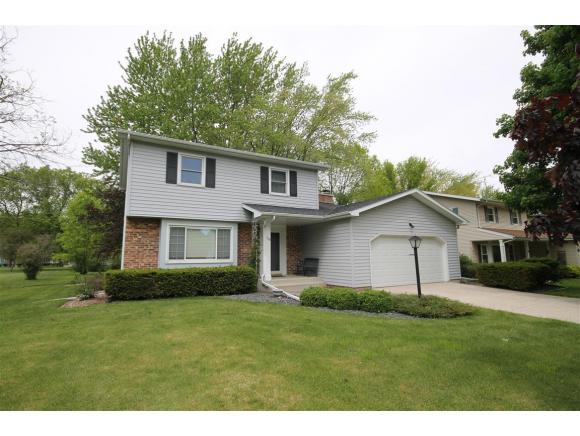
FOND DU LAC, WI, 54935
Adashun Jones, Inc.
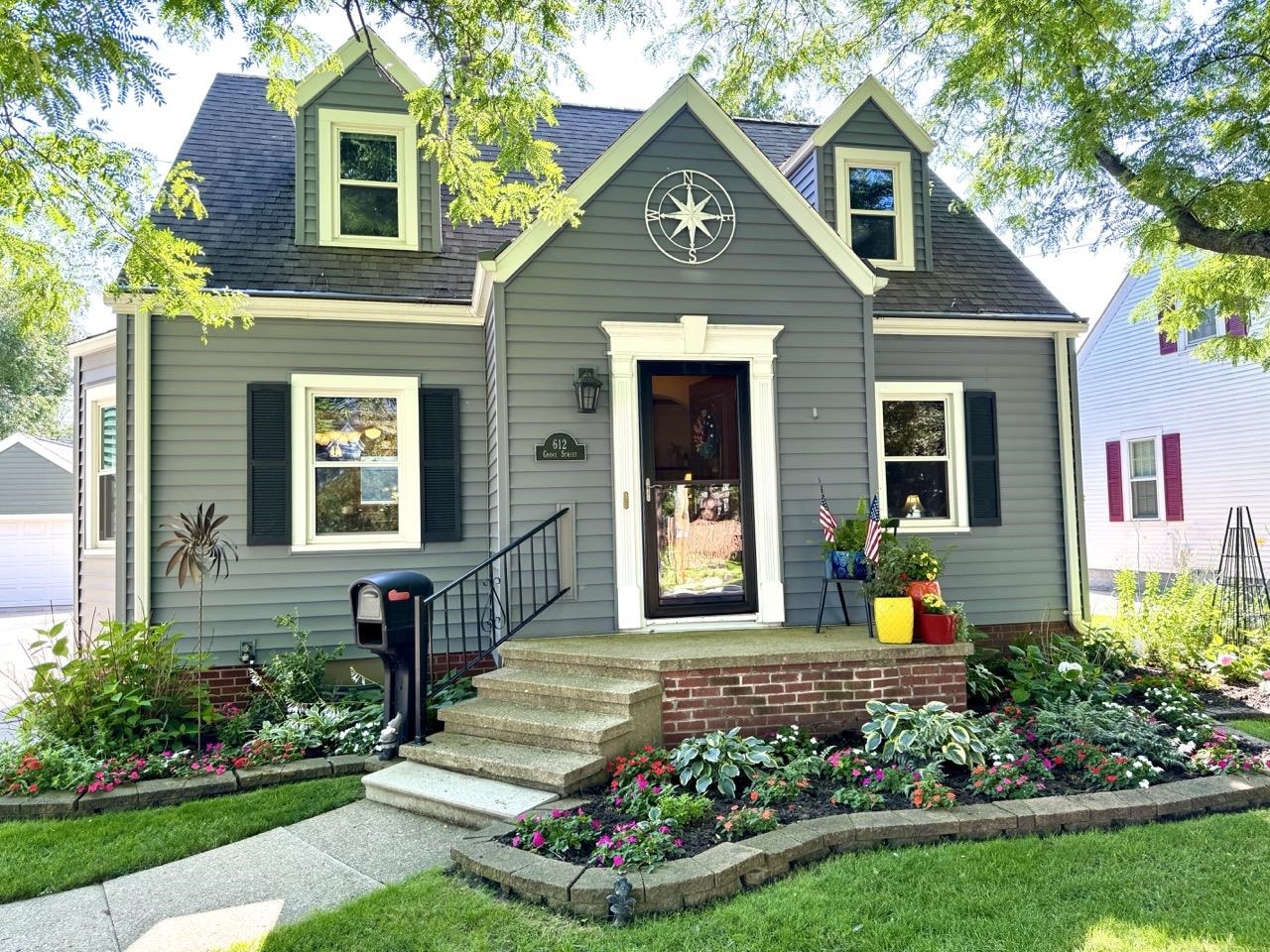
NEENAH, WI, 54956
Adashun Jones, Inc.
Provided by: Cypress Homes, Inc.
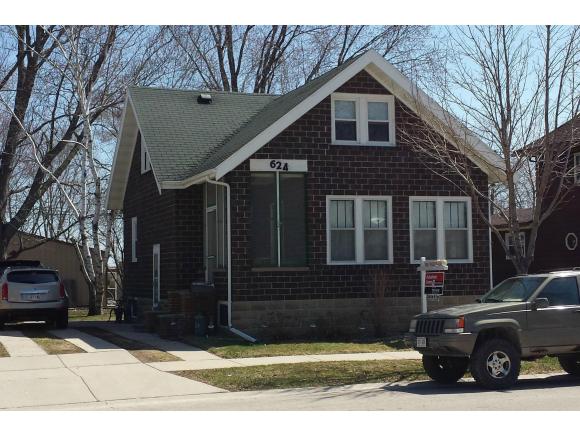
NORTH FOND DU LAC, WI, 54937-1344

Colette
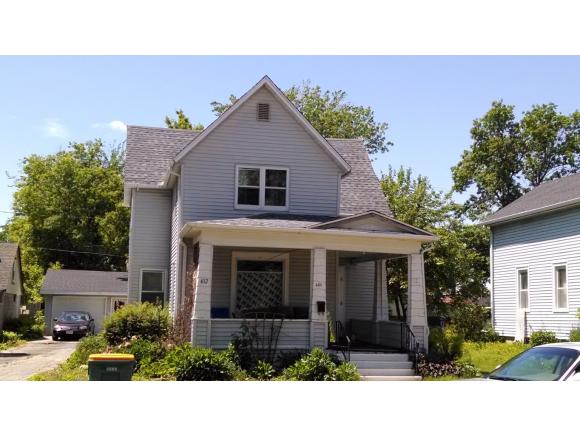
FOND DU LAC, WI, 54935
Adashun Jones, Inc.
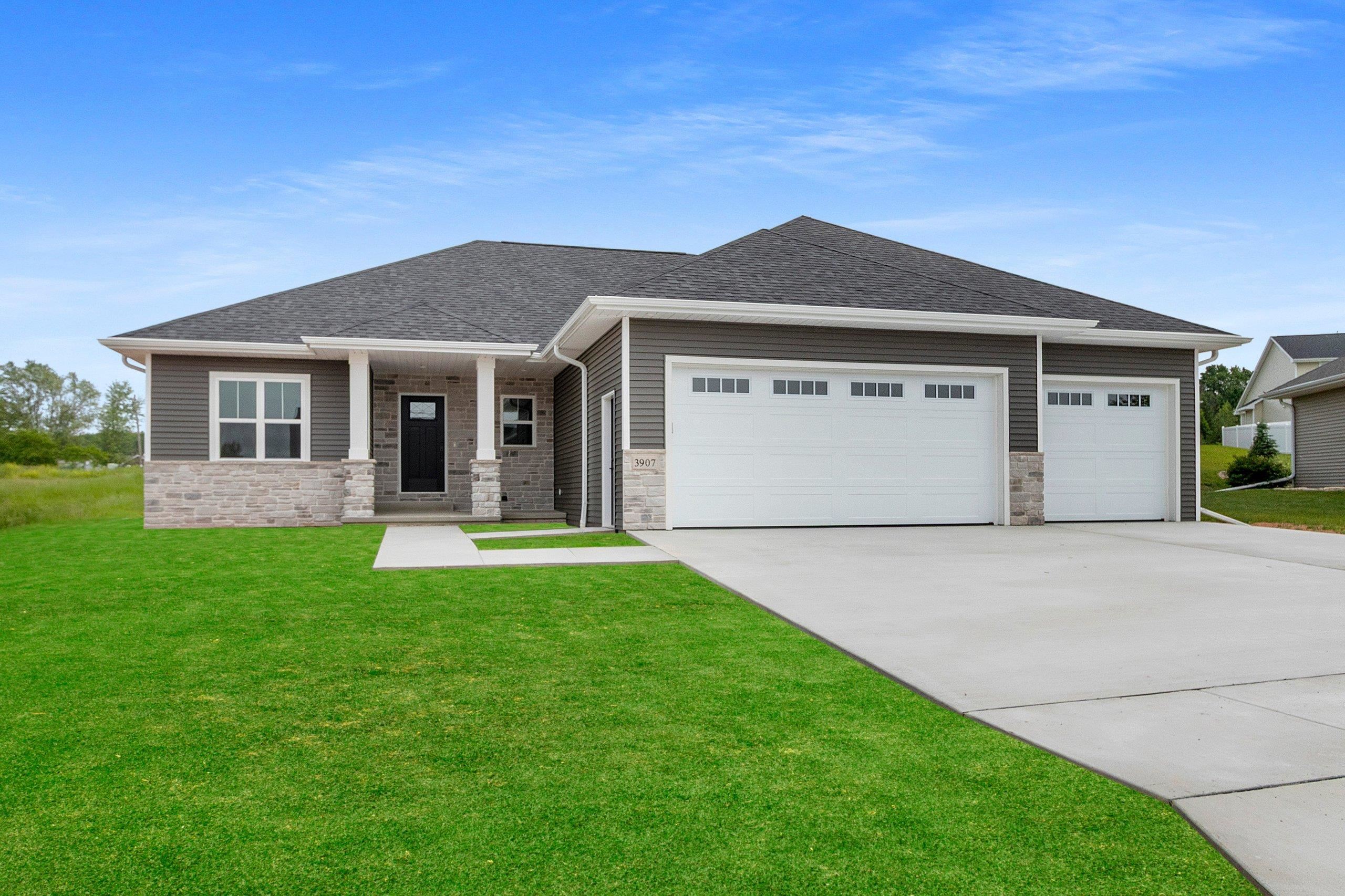
DE PERE, WI, 54115
Adashun Jones, Inc.
Provided by: Design Realty

