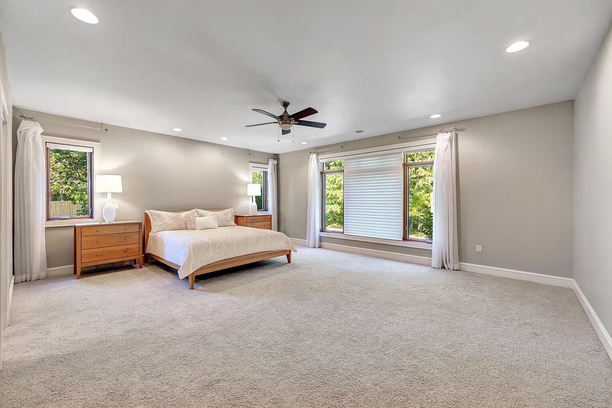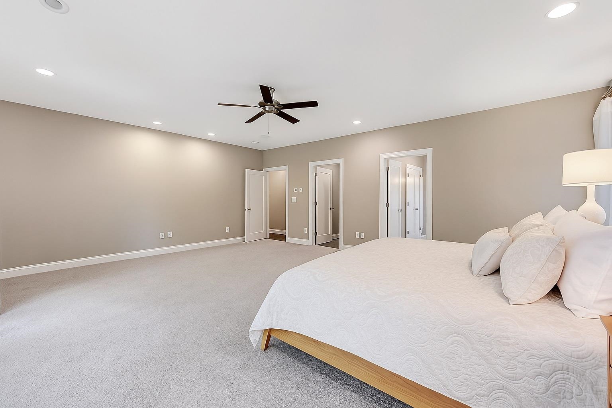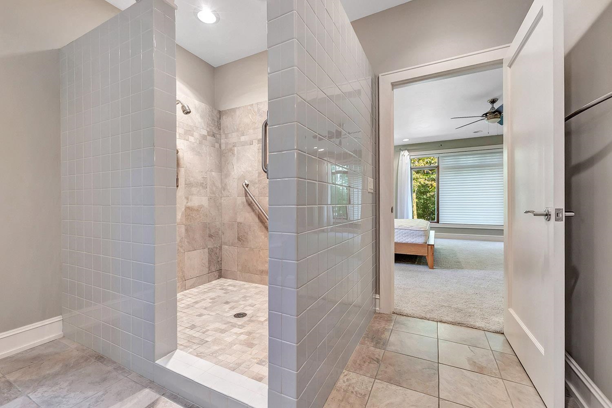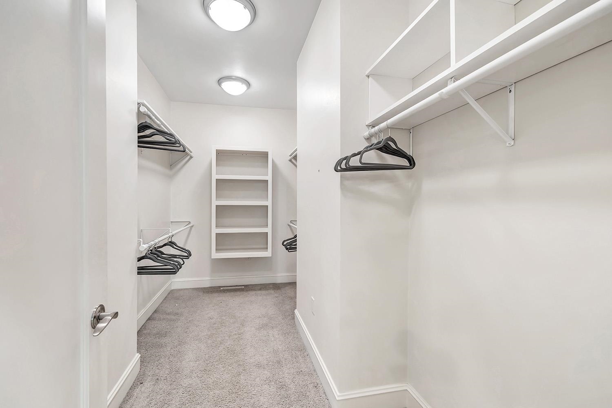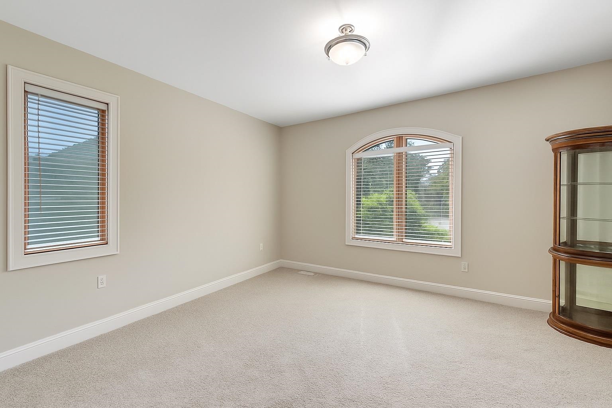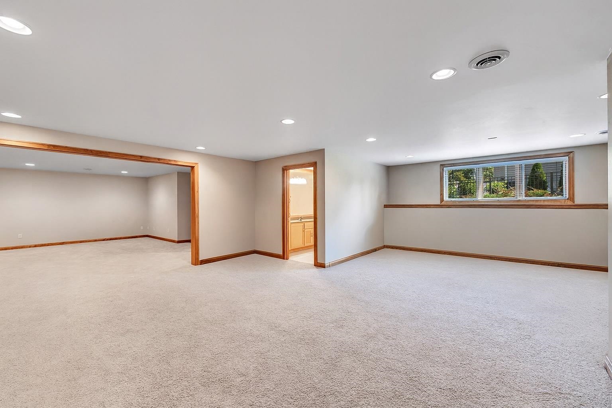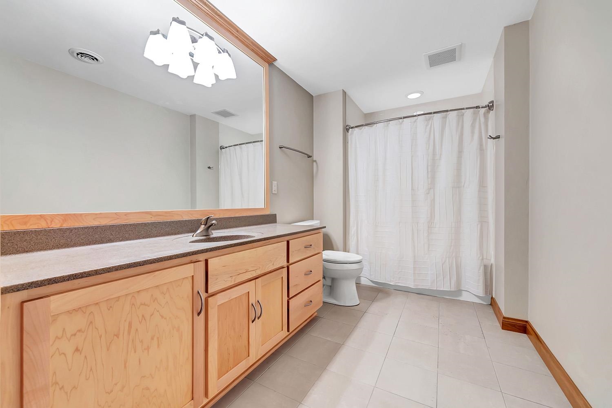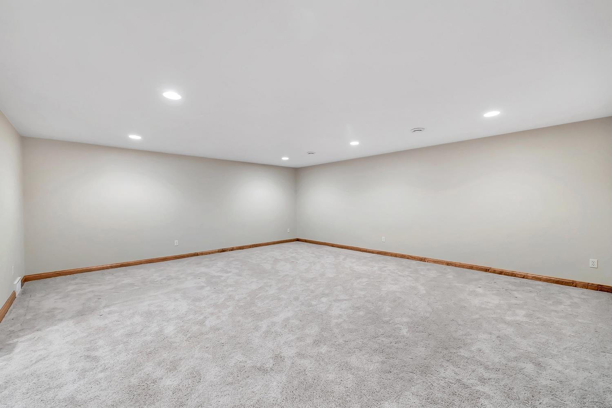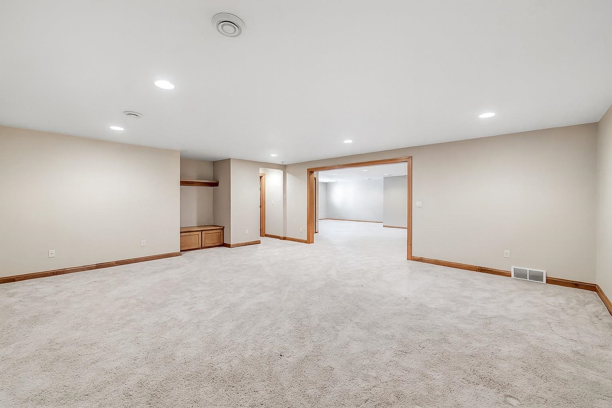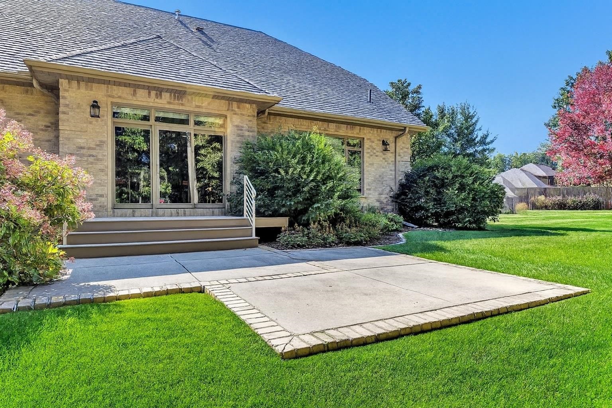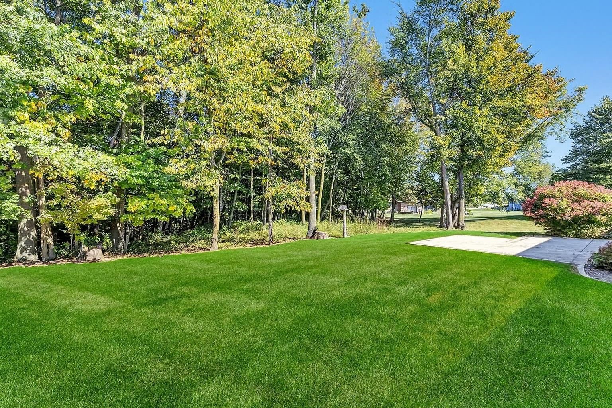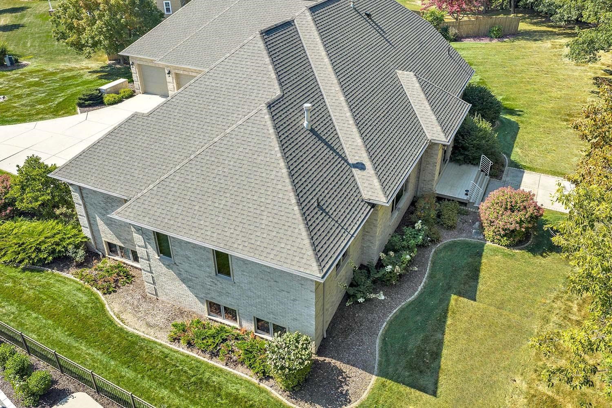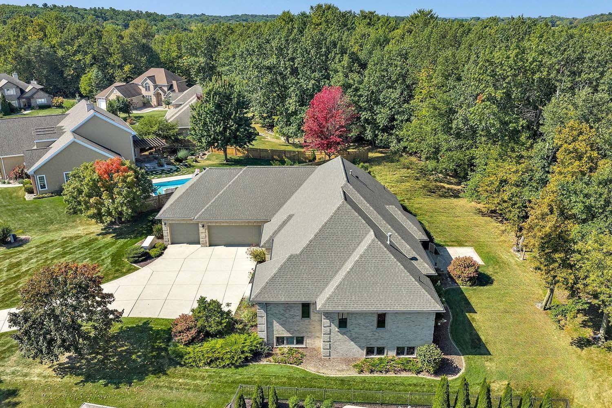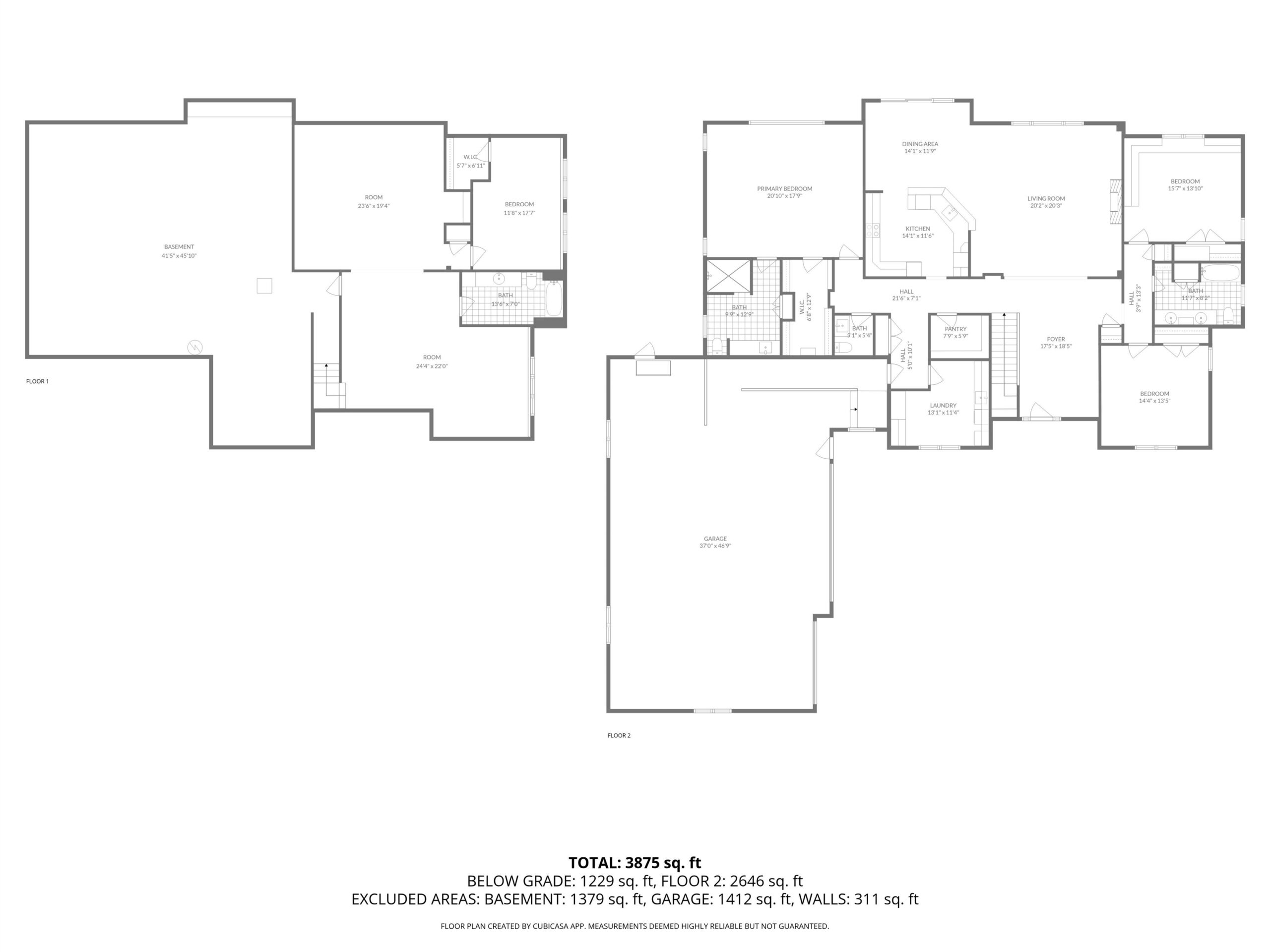
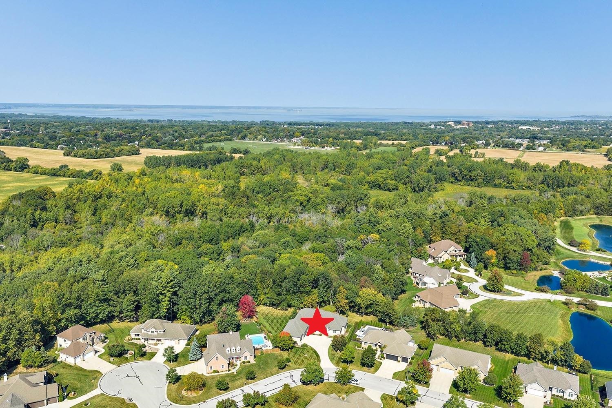
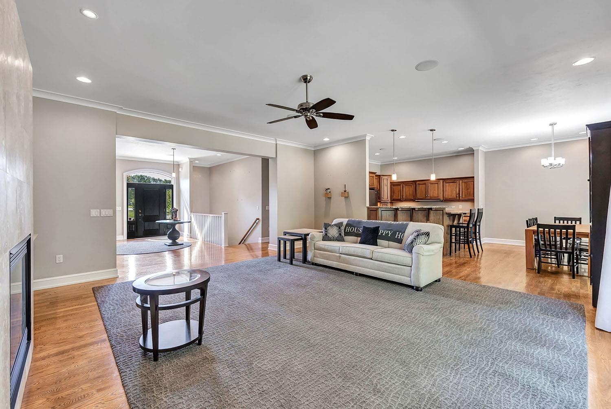
3
Beds
4
Bath
4,156
Sq. Ft.
Spacious ranch nestled on a beautifully landscaped lot bordering Baird Creek. Open concept with hardwood floors, crown molding and fireplace framed by lit wall niches & expansive windows showcasing serene wooded views. Kitchen offers abundant cabinetry, granite counters, walk-in pantry and stainless-steel appliances including a Viking cooktop and dual ovens. Glass doors off dining open to a peaceful patio overlooking the wooded backdrop. Split-bedroom layout with 2 main-level bedrooms. The primary suite includes oversized closet and walk-in shower. Main floor also hosts a spacious office and laundry room. Finished lower boasts family room with daylight windows, rec area, another bedroom and bath. Expansive bright insulated garage with tall ceilings and exceptional storage capability.
- Total Sq Ft4156
- Above Grade Sq Ft2833
- Below Grade Sq Ft1323
- Taxes10667.59
- Year Built2004
- Exterior FinishBrick
- Garage Size3
- ParkingAttached
- CountyBrown
- ZoningResidential
Inclusions:
Cooktop, Dual Ovens, Refrigerator, Dishwasher, Microwave, Washer and Dryer
- Exterior FinishBrick
- Misc. InteriorAt Least 1 Bathtub Breakfast Bar Gas Hi-Speed Internet Availbl One Pantry Split Bedroom Walk-in Closet(s) Walk-in Shower Wood/Simulated Wood Fl
- TypeResidential Single Family Residence
- HeatingForced Air Zoned
- CoolingCentral Air
- WaterPublic
- SewerPublic Sewer
- BasementFinished Full Full Sz Windows Min 20x24
- StyleRanch
| Room type | Dimensions | Level |
|---|---|---|
| Bedroom 1 | 20x17 | Main |
| Bedroom 2 | 14x13 | Main |
| Bedroom 3 | 11x17 | Lower |
| Family Room | 24x22 | Lower |
| Kitchen | 14x11 | Main |
| Living Room | 20x20 | Main |
| Dining Room | 14x11 | Main |
| Other Room | 13x11 | Main |
| Other Room 2 | 15x13 | Main |
| Other Room 3 | 17x18 | Main |
| Other Room 4 | 23x19 | Lower |
- For Sale or RentFor Sale
Contact Agency
Similar Properties
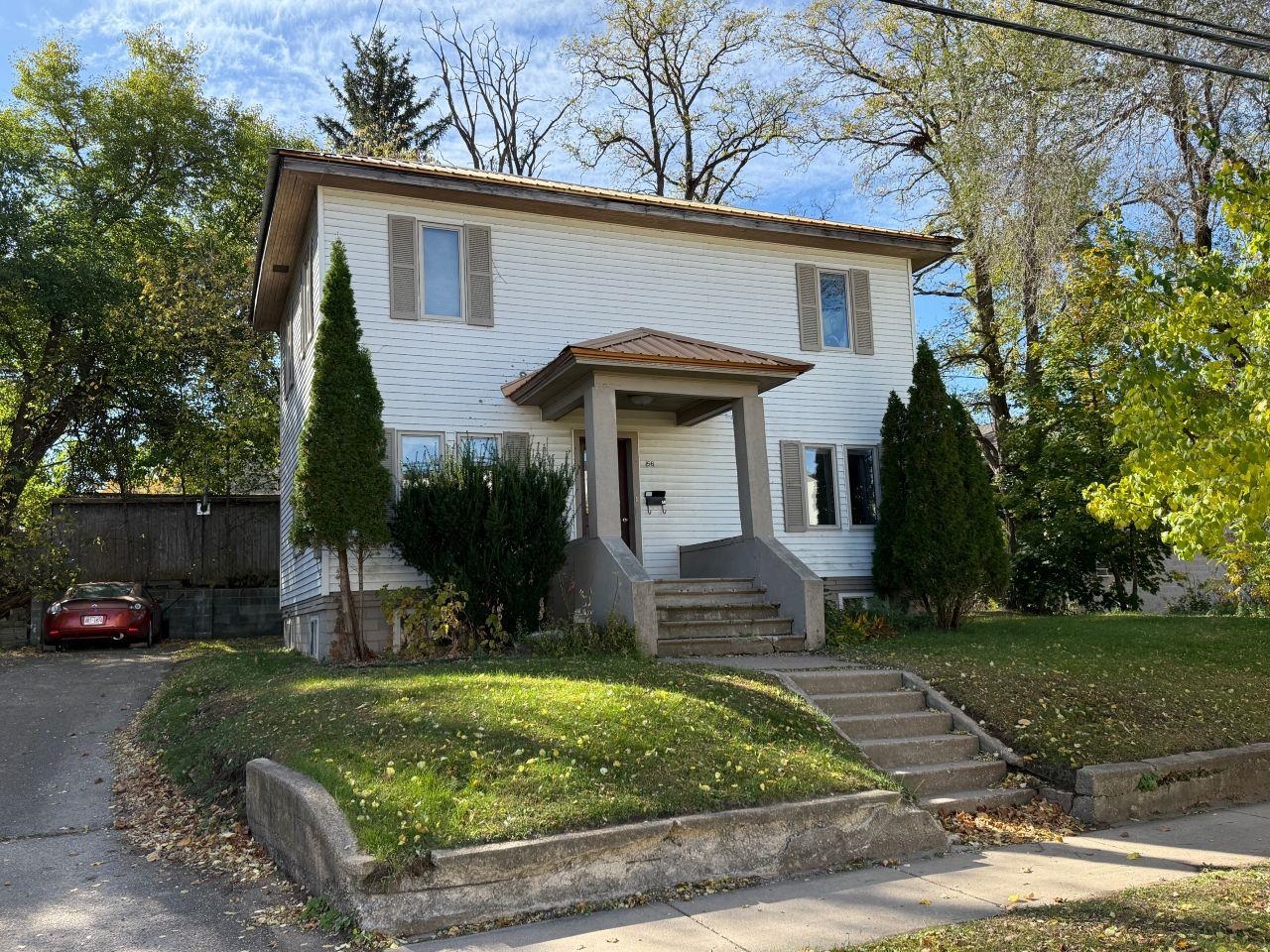
CLINTONVILLE, WI, 54929-1519
Adashun Jones, Inc.
Provided by: O’Connor Realty Group
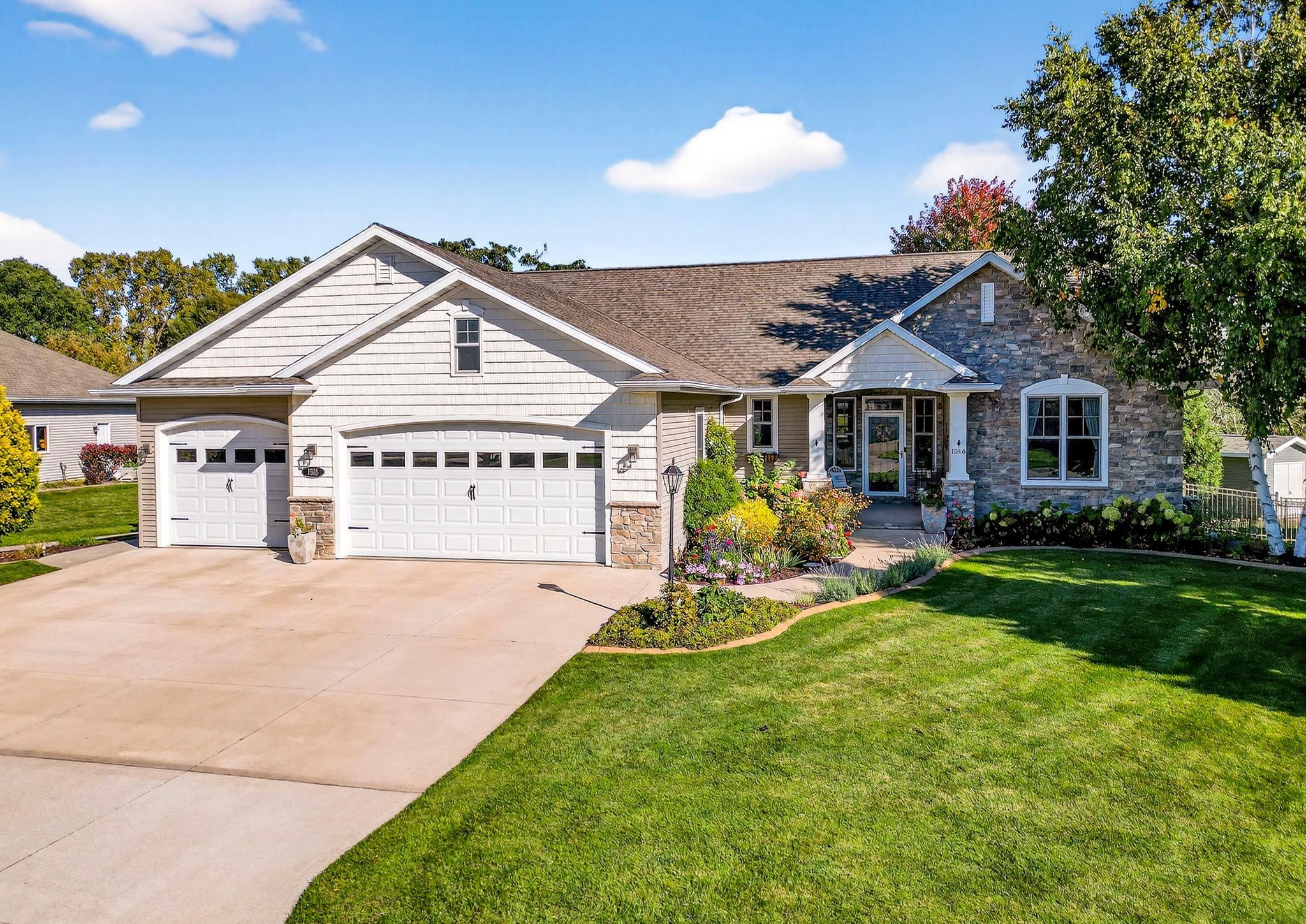
NEENAH, WI, 54956
Adashun Jones, Inc.
Provided by: Coldwell Banker Real Estate Group
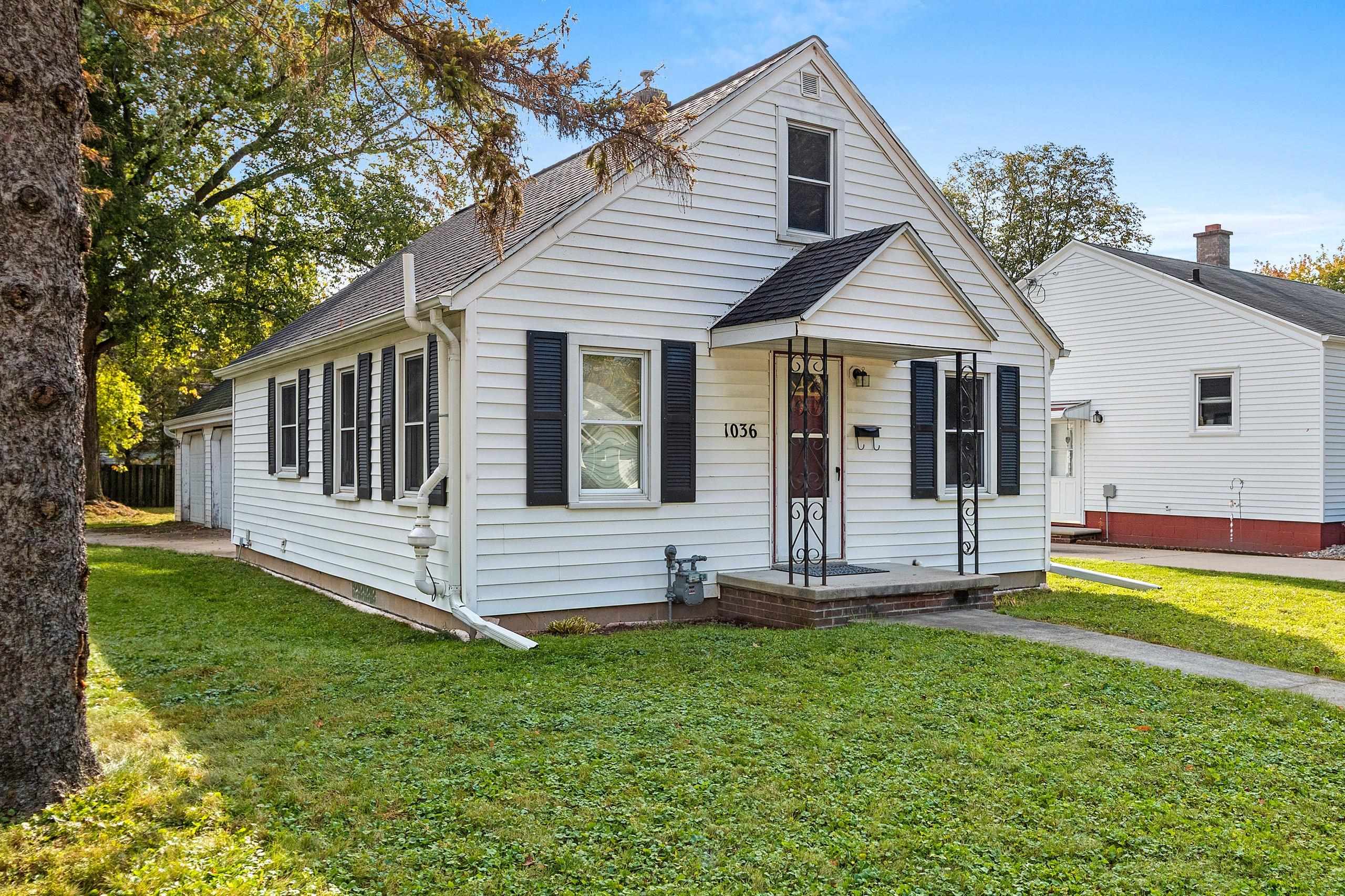
GREEN BAY, WI, 54303-4018
Adashun Jones, Inc.
Provided by: Coldwell Banker Real Estate Group
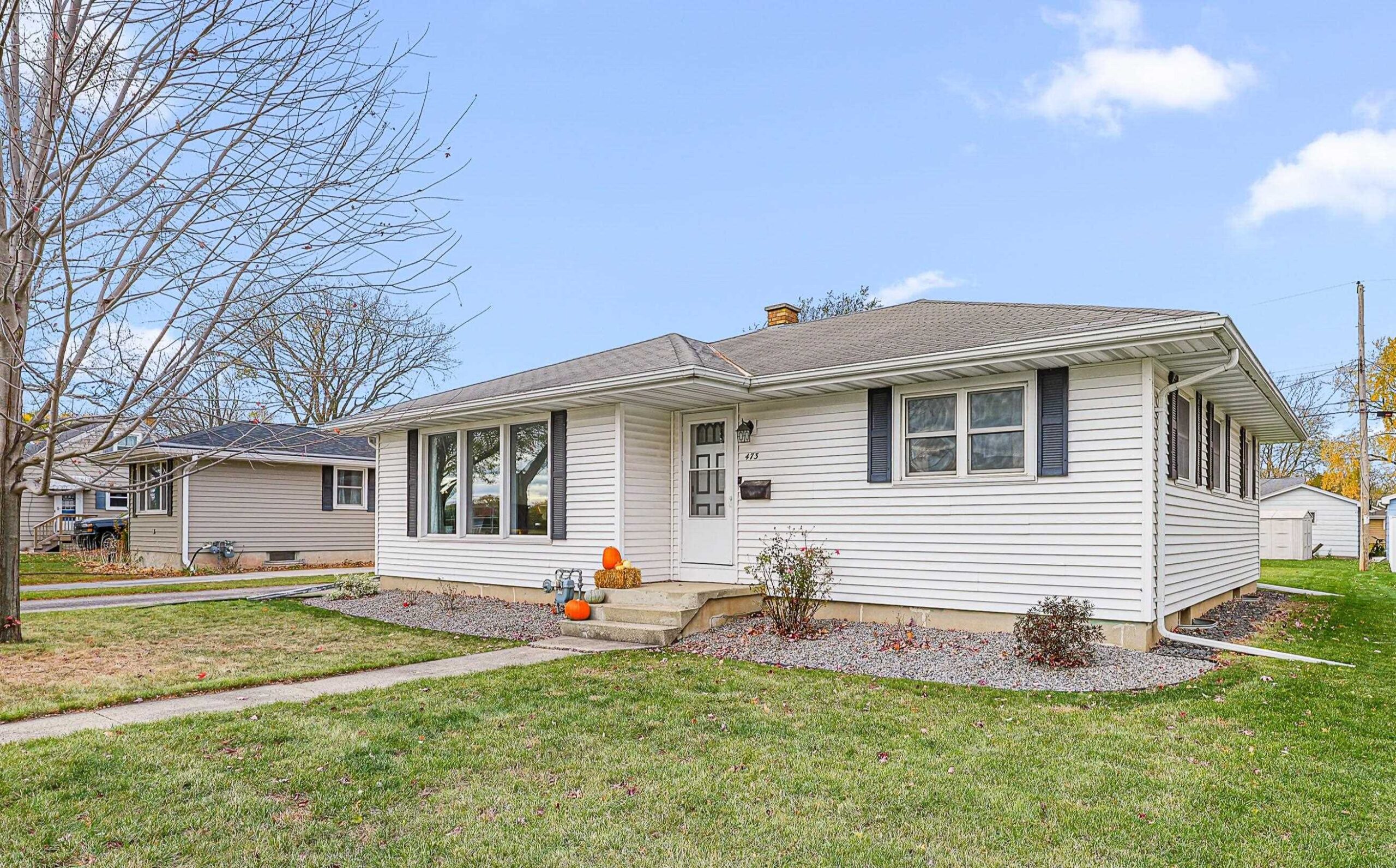
FOND DU LAC, WI, 54935-2617

Summer
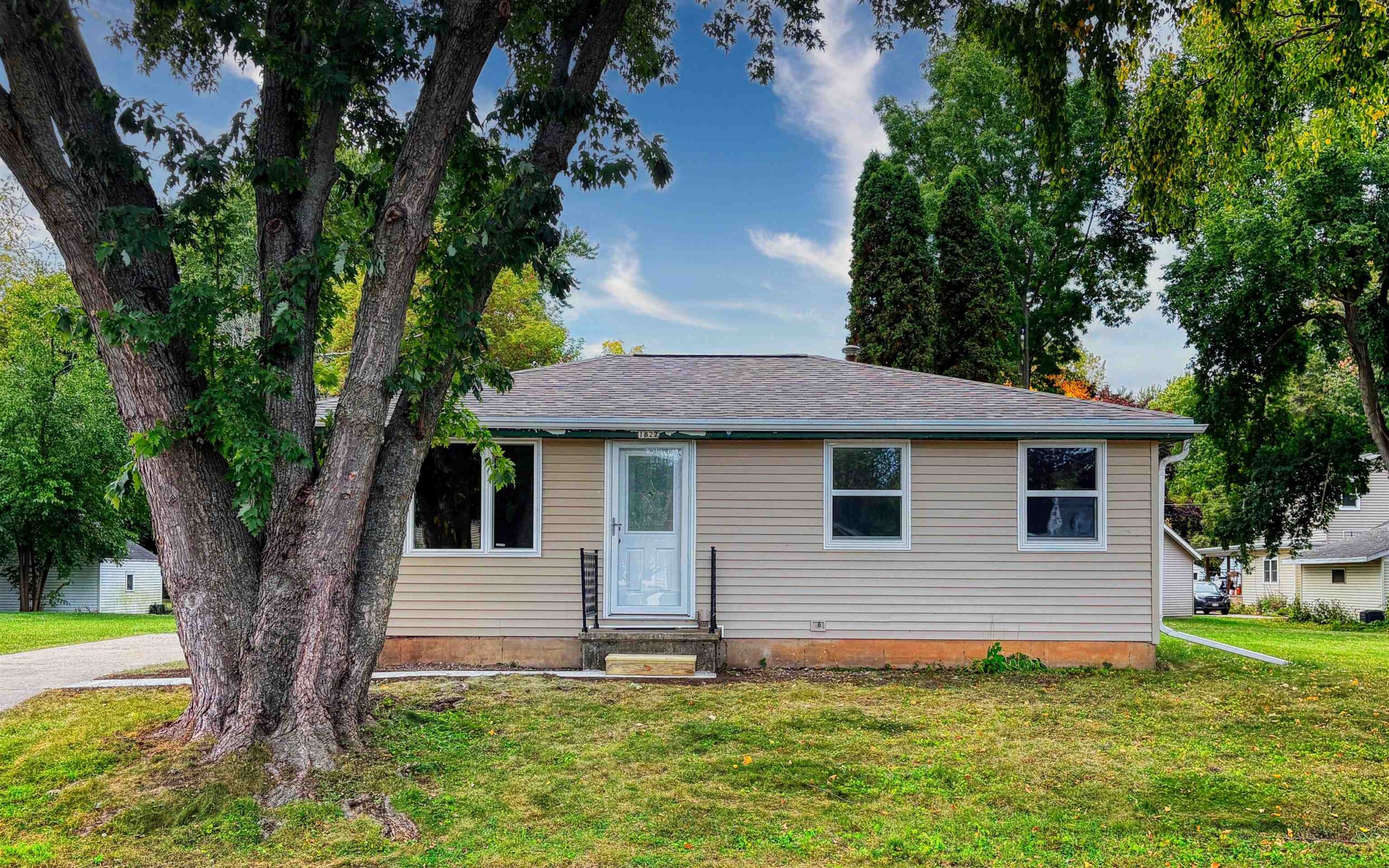
OSHKOSH, WI, 54901-3840
Adashun Jones, Inc.
Provided by: RE/MAX On The Water
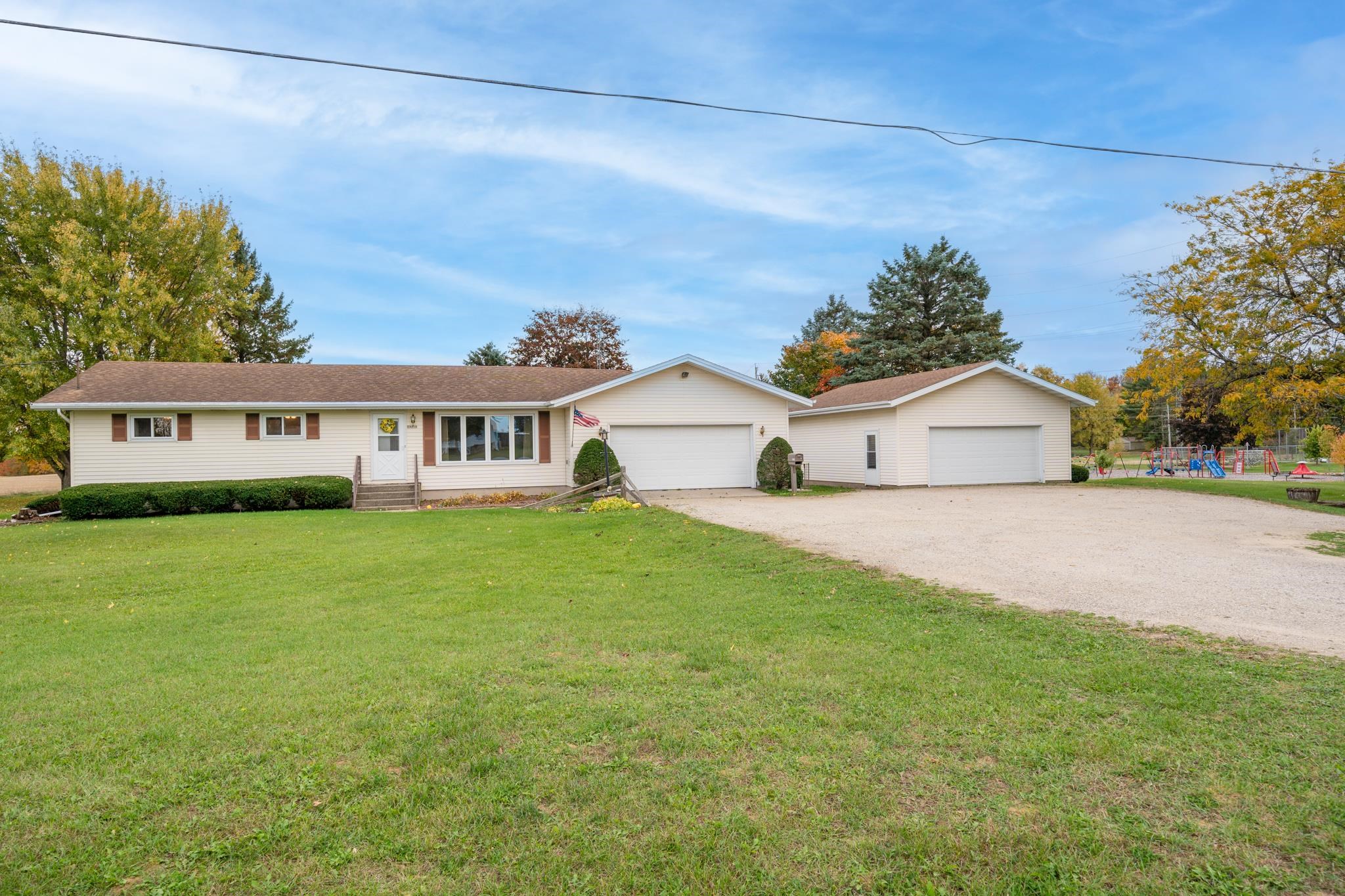
FREMONT, WI, 54940
Adashun Jones, Inc.
Provided by: Century 21 Affiliated
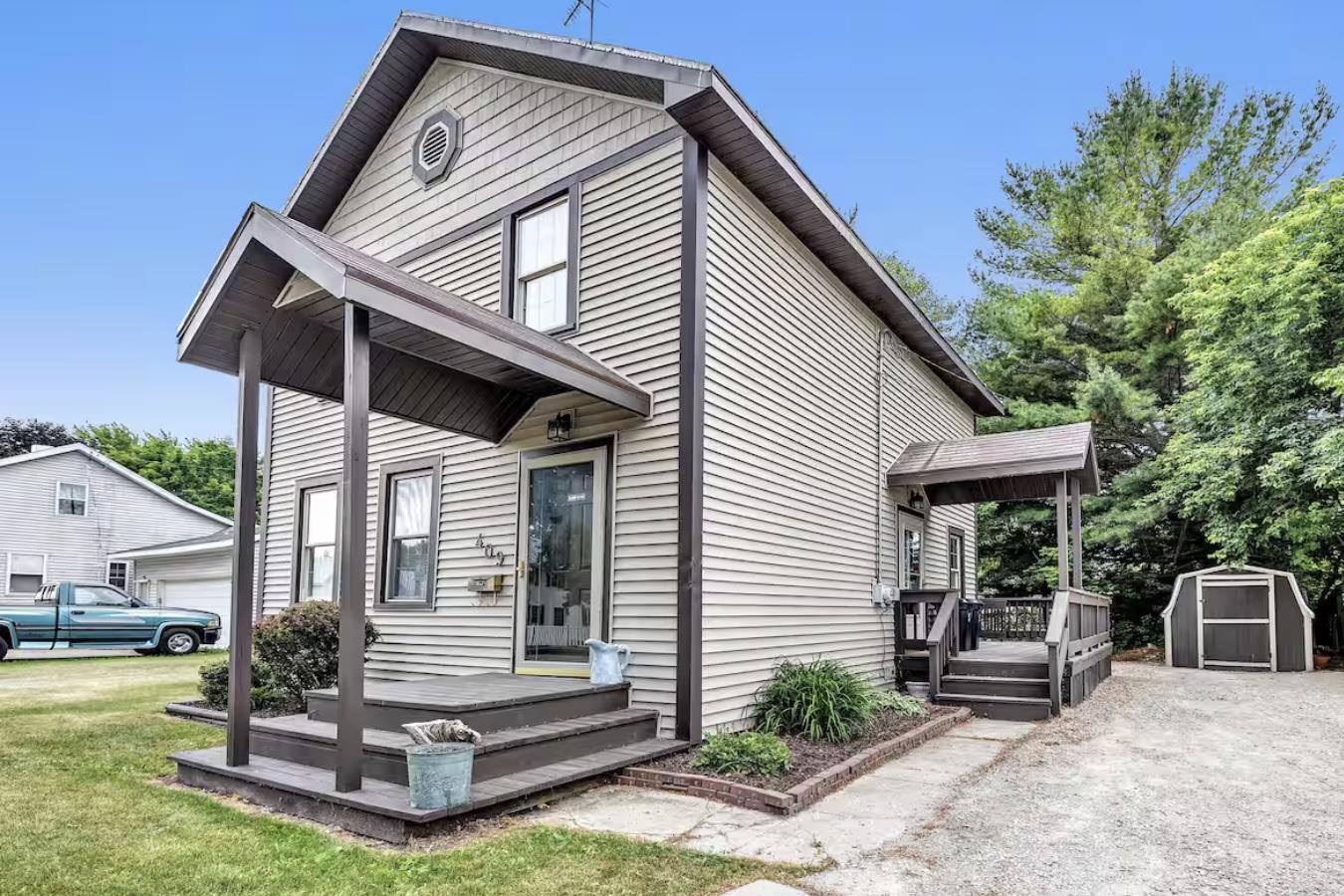
OCONTO, WI, 54153-1257
Adashun Jones, Inc.
Provided by: Coldwell Banker Real Estate Group

GREEN BAY, WI, 54311
Adashun Jones, Inc.
Provided by: Todd Wiese Homeselling System, Inc.
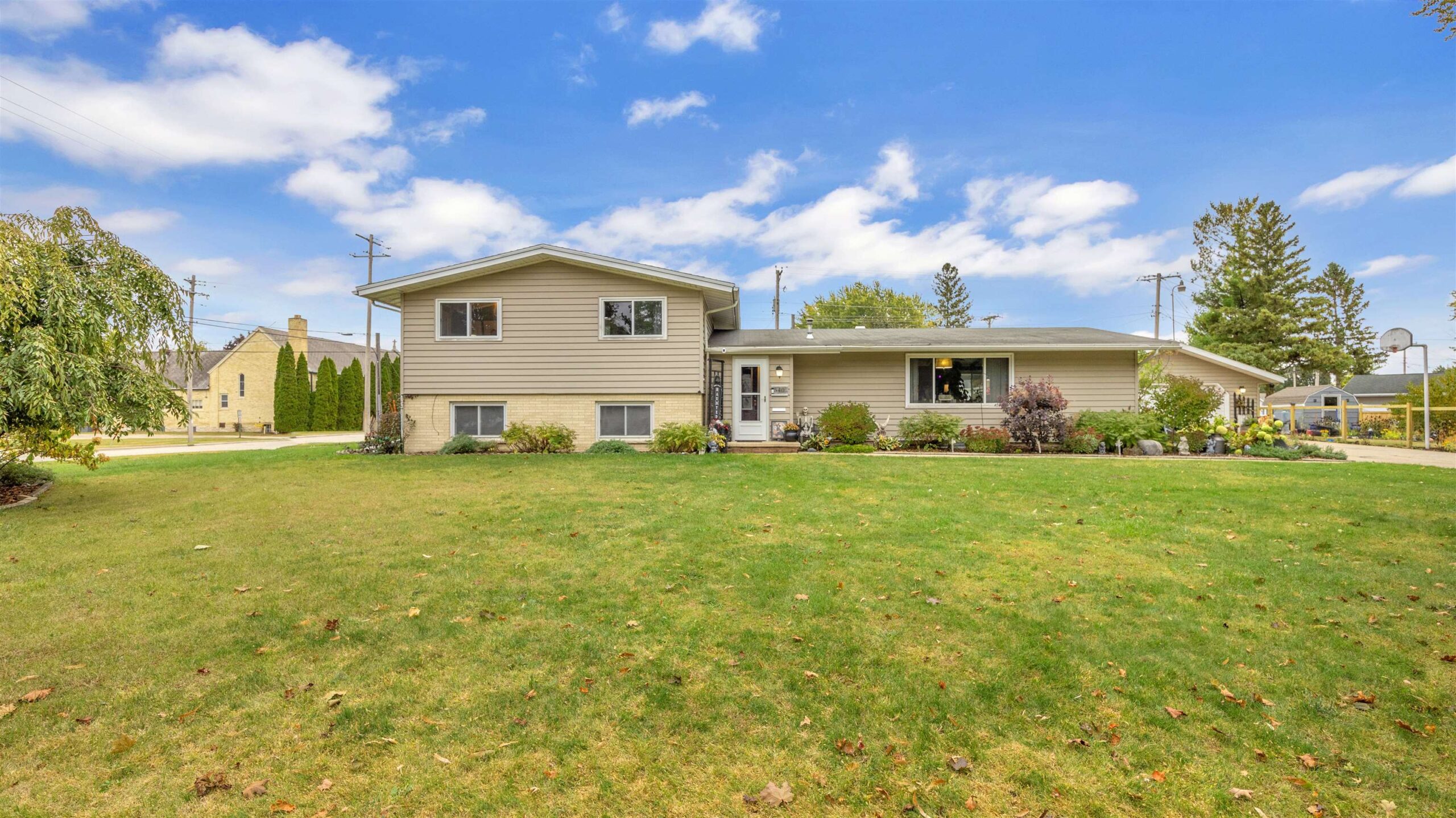
NORTH FOND DU LAC, WI, 54937
Adashun Jones, Inc.
Provided by: Roberts Homes and Real Estate
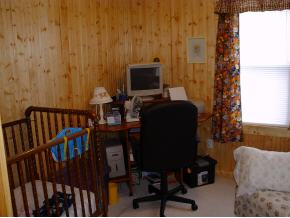
APPLETON, WI, 54911
Adashun Jones, Inc.
Provided by: Blake Integrity Real Estate

