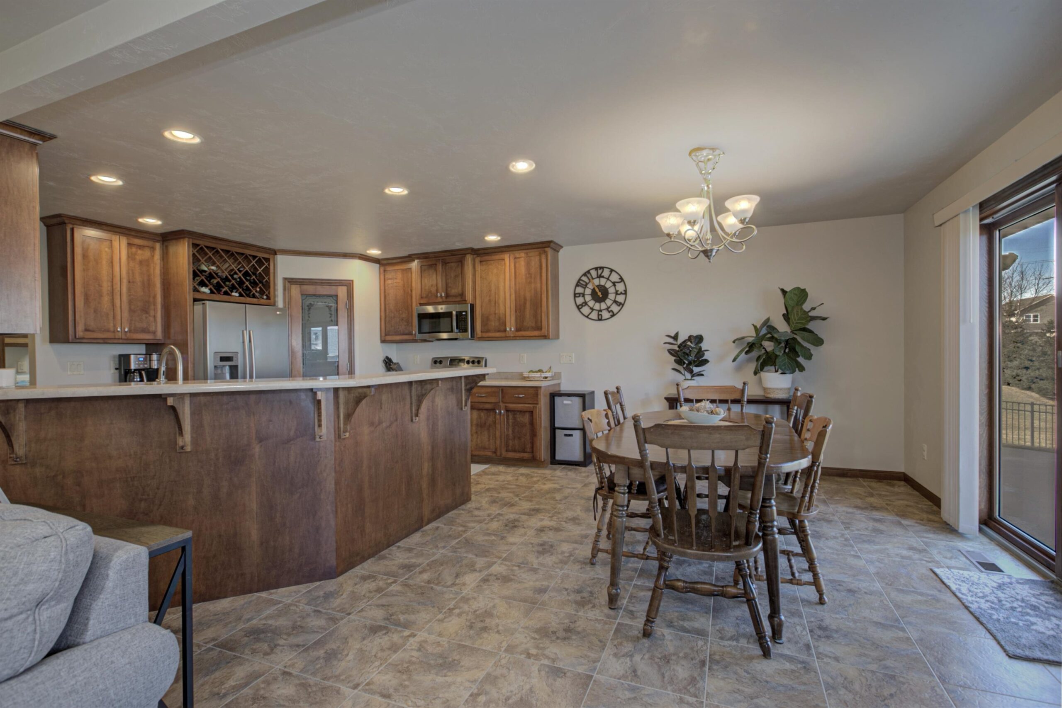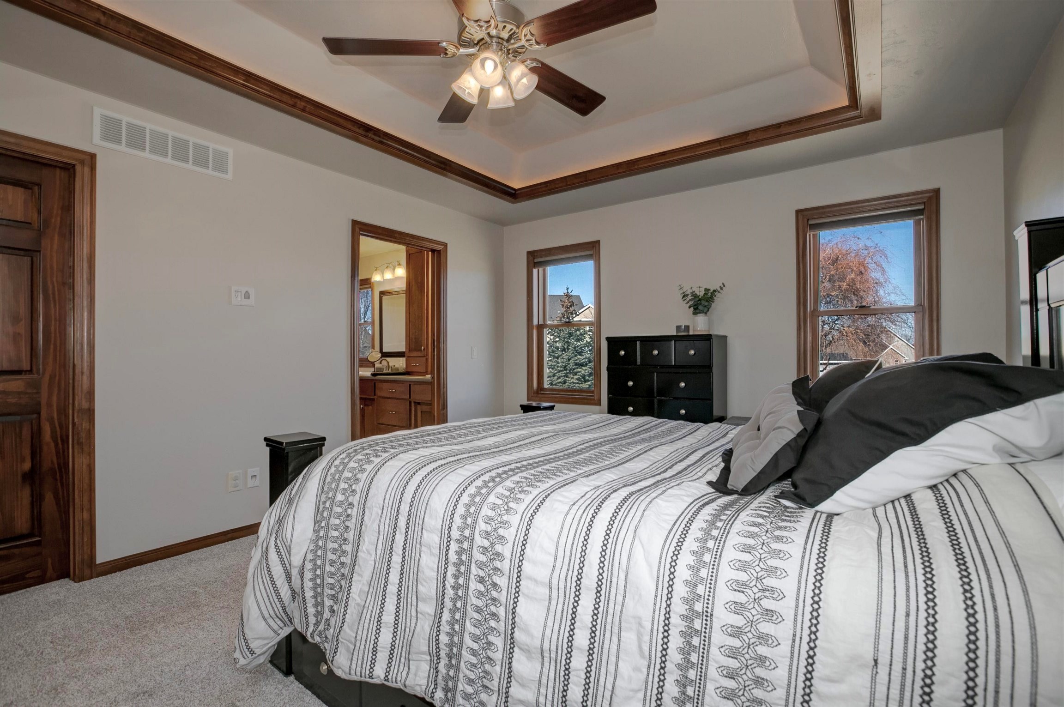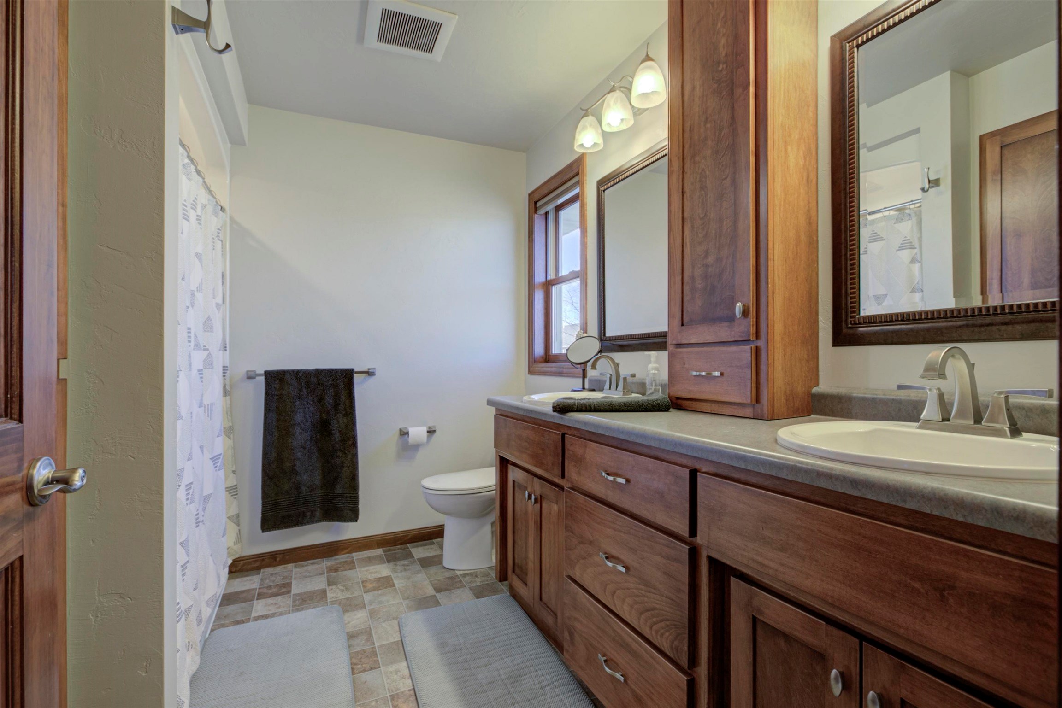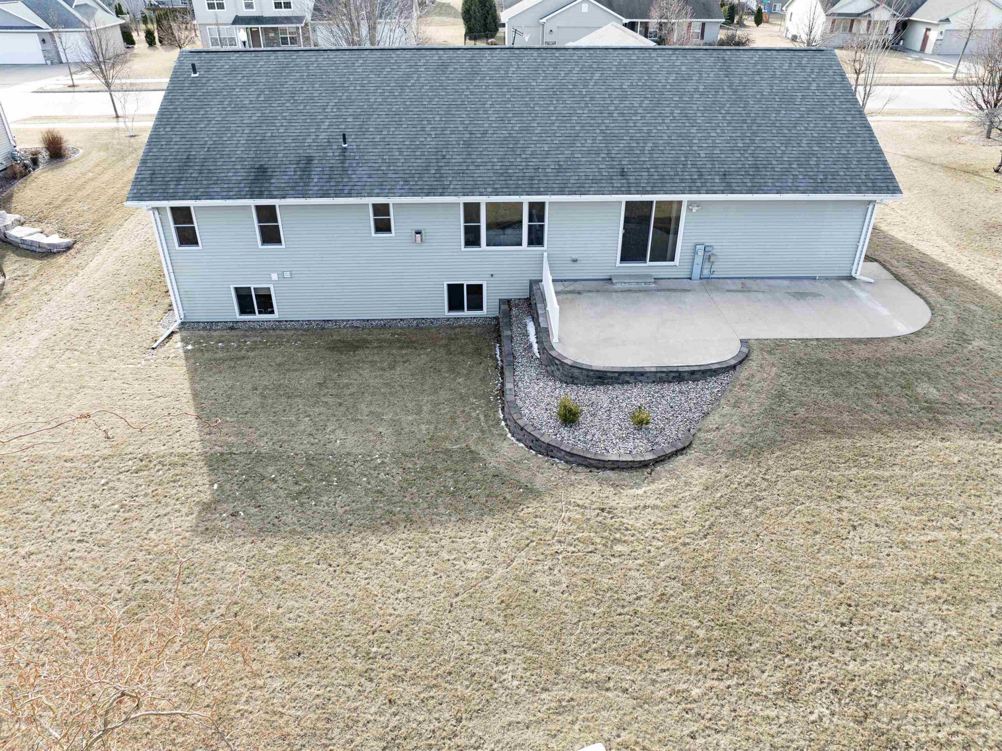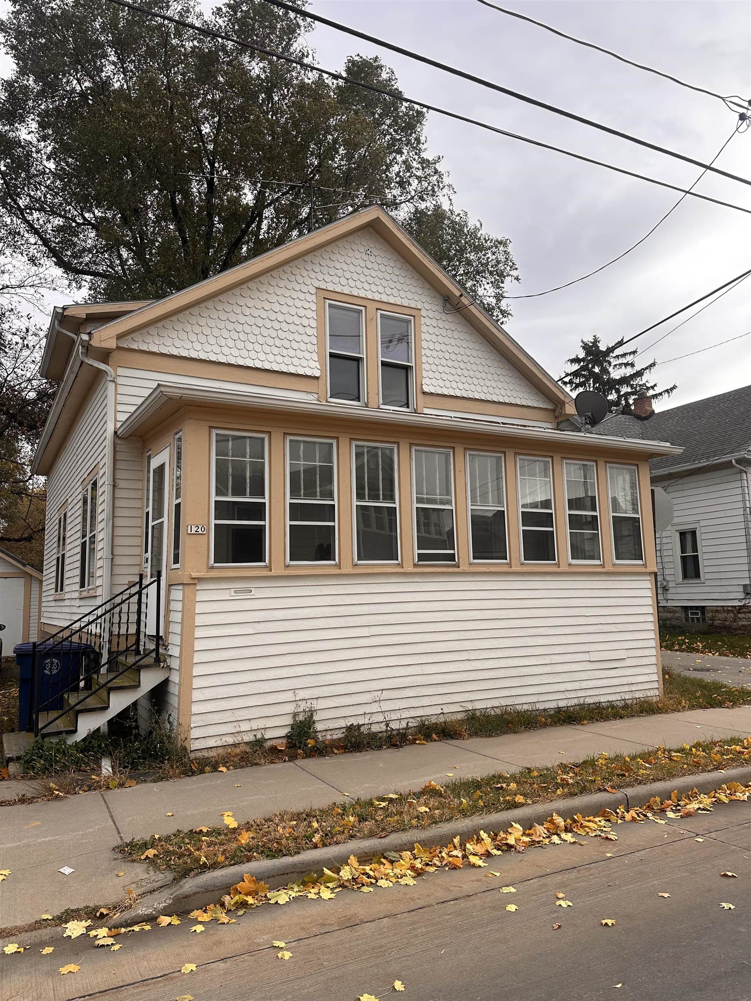


4
Beds
4
Bath
3,148
Sq. Ft.
Well maintained open concept home offers 4 bedrooms, 3 full, 1 half bath. Living rooms tray ceiling has accent lighting, a gas fireplace. Amazing Kitchen offers Breakfast bar, walk in pantry. Lower level offers a very large recreation space and 1 full bathroom and 1 bedroom. With plenty of storage space. Garage entrance has locker area just off the laundry room. Garage offers basement access and a deep stall for your large toys. Walk 1 house over to your village park.
- Total Sq Ft3148
- Above Grade Sq Ft1788
- Below Grade Sq Ft1360
- Taxes6535.96
- Year Built2009
- Exterior FinishBrick Patio Vinyl
- Garage Size3
- ParkingAttached Basement Access Opener Included
- CountyOutagamie
- ZoningResidential
Inclusions:
Refrigerator, Stove/Oven, Microwave, Washer, Dryer, Dishwasher, Basement Shelves, Garage Shelves, Window Treatments
Exclusions:
Sellers personal items. Garage refrigerator.
- Exterior FinishBrick Patio Vinyl
- Misc. InteriorAt Least 1 Bathtub Breakfast Bar Gas One Pantry
- TypeResidential
- HeatingCentral A/C Forced Air
- WaterMunicipal/City
- SewerMunicipal Sewer
- BasementFull Partial Fin. Contiguous Partial Finished Pre2020 Radon Mitigation System Sump Pump
- StyleRanch
| Room type | Dimensions | Level |
|---|---|---|
| Bedroom 1 | 15x12 | Main |
| Bedroom 2 | 12x11 | Main |
| Bedroom 3 | 12x11 | Main |
| Bedroom 4 | 15x12 | Lower |
| Family Room | 30x11 | Lower |
| Kitchen | 14x12 | Main |
| Living Or Great Room | 19x16 | Main |
| Dining Room | 14x11 | Main |
| Other Room | 18x11 | Lower |
| Other Room 2 | 9x6 | Main |
- For Sale or RentFor Sale
Contact Agency
Similar Properties
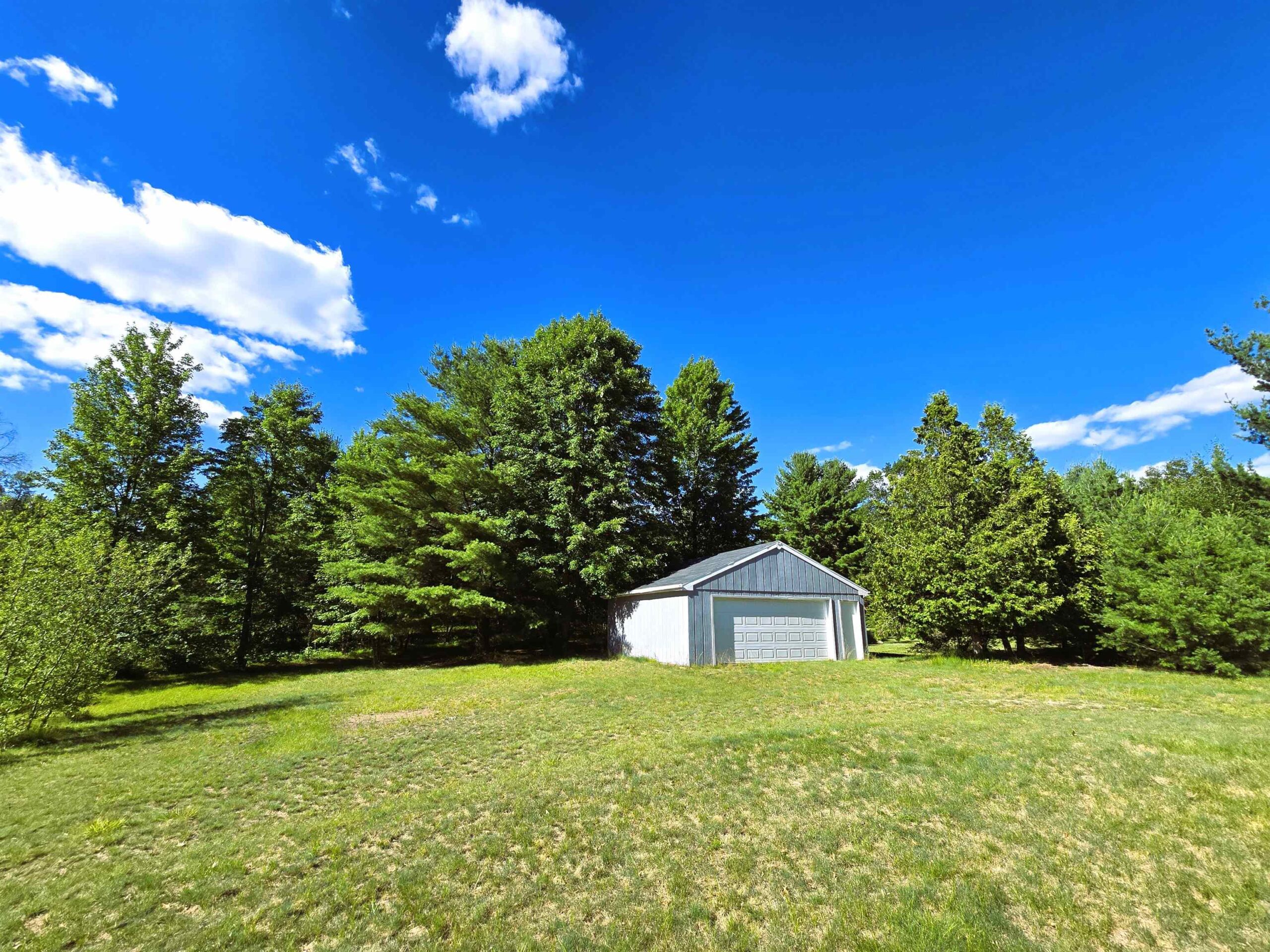
SHAWANO, WI, 54166-4814
Adashun Jones, Inc.
Provided by: RE/MAX North Winds Realty, LLC
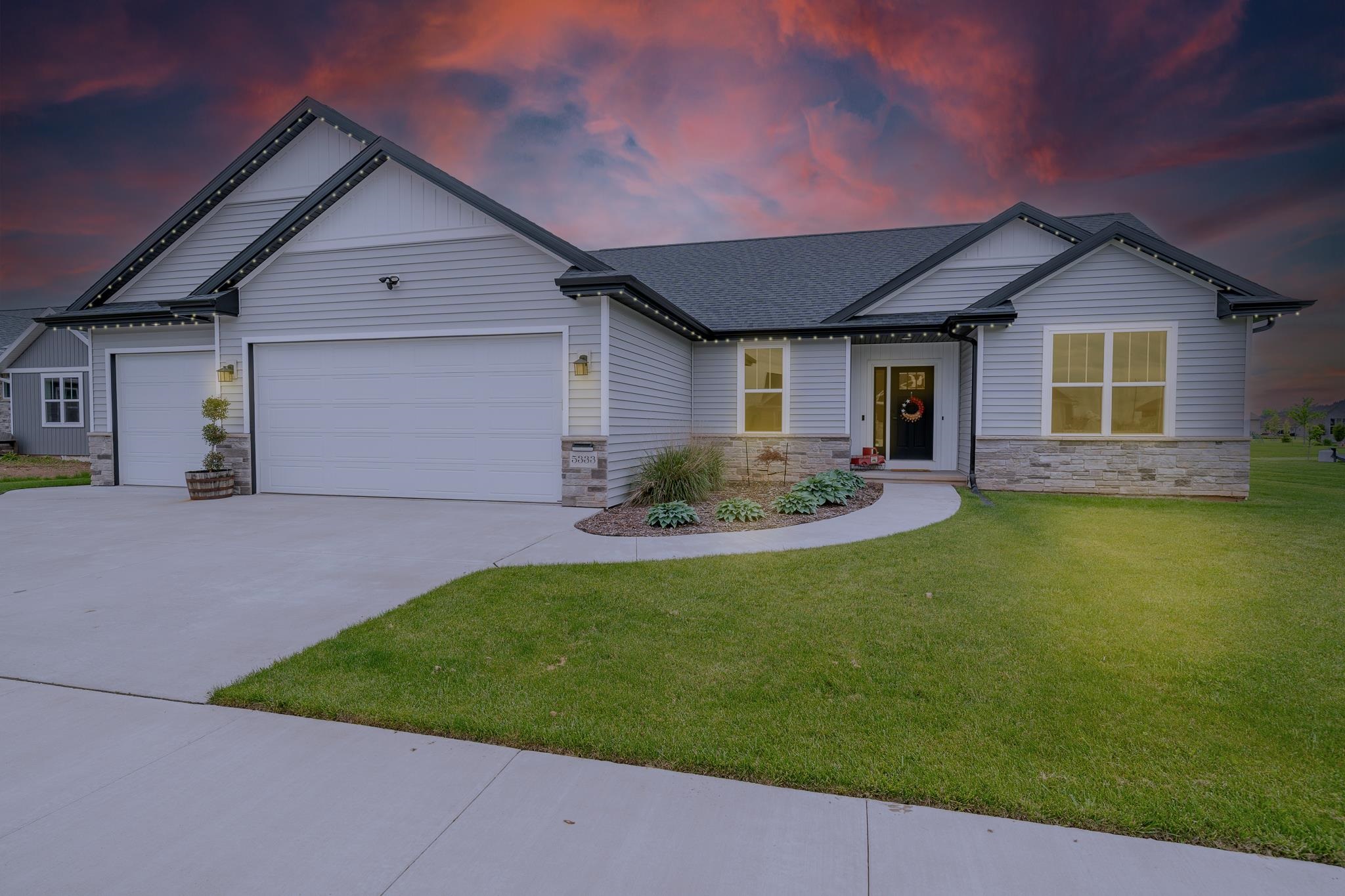
APPLETON, WI, 54913
Adashun Jones, Inc.
Provided by: Coldwell Banker Real Estate Group
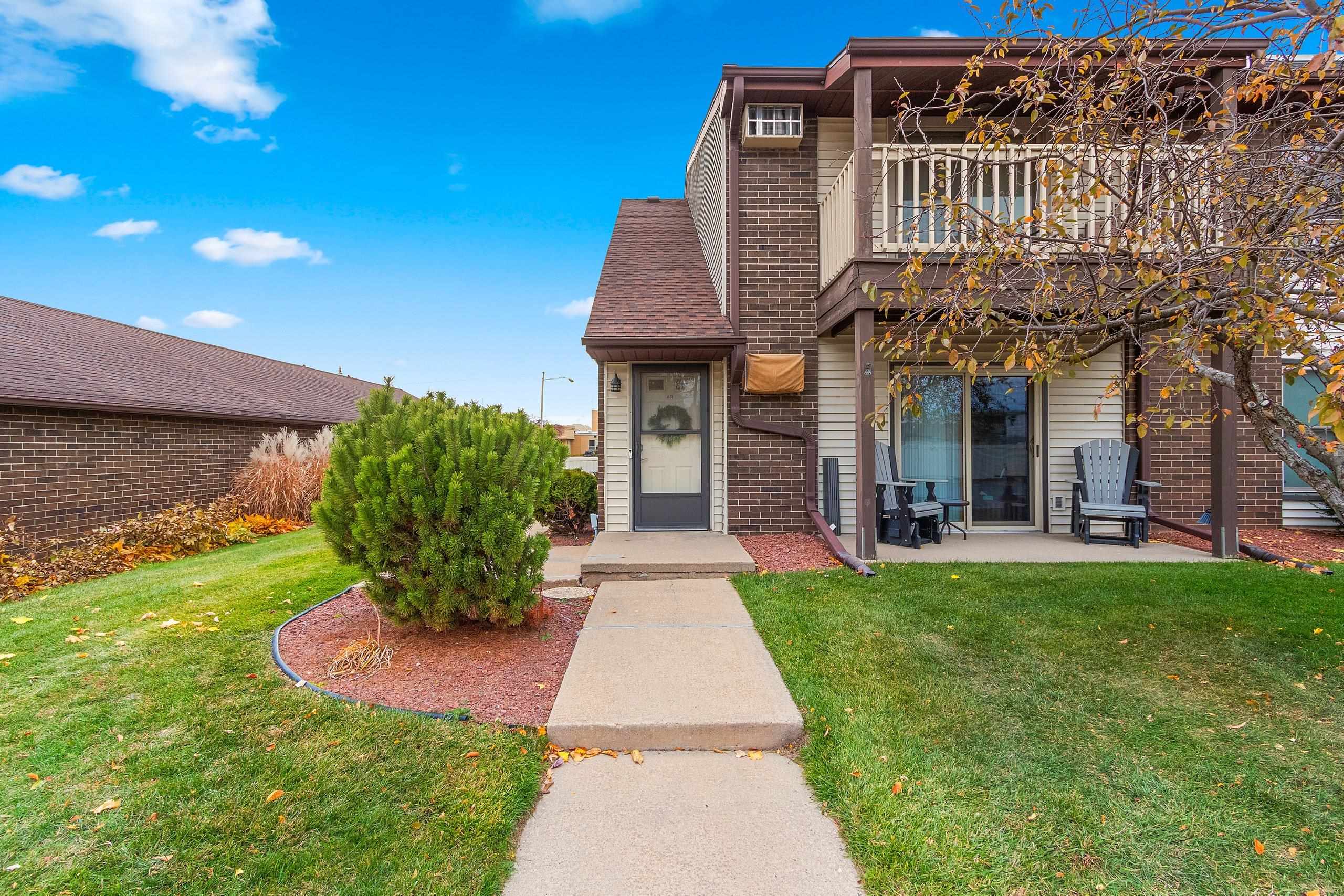
GREEN BAY, WI, 54304
Adashun Jones, Inc.
Provided by: Schenk Realty, LLC
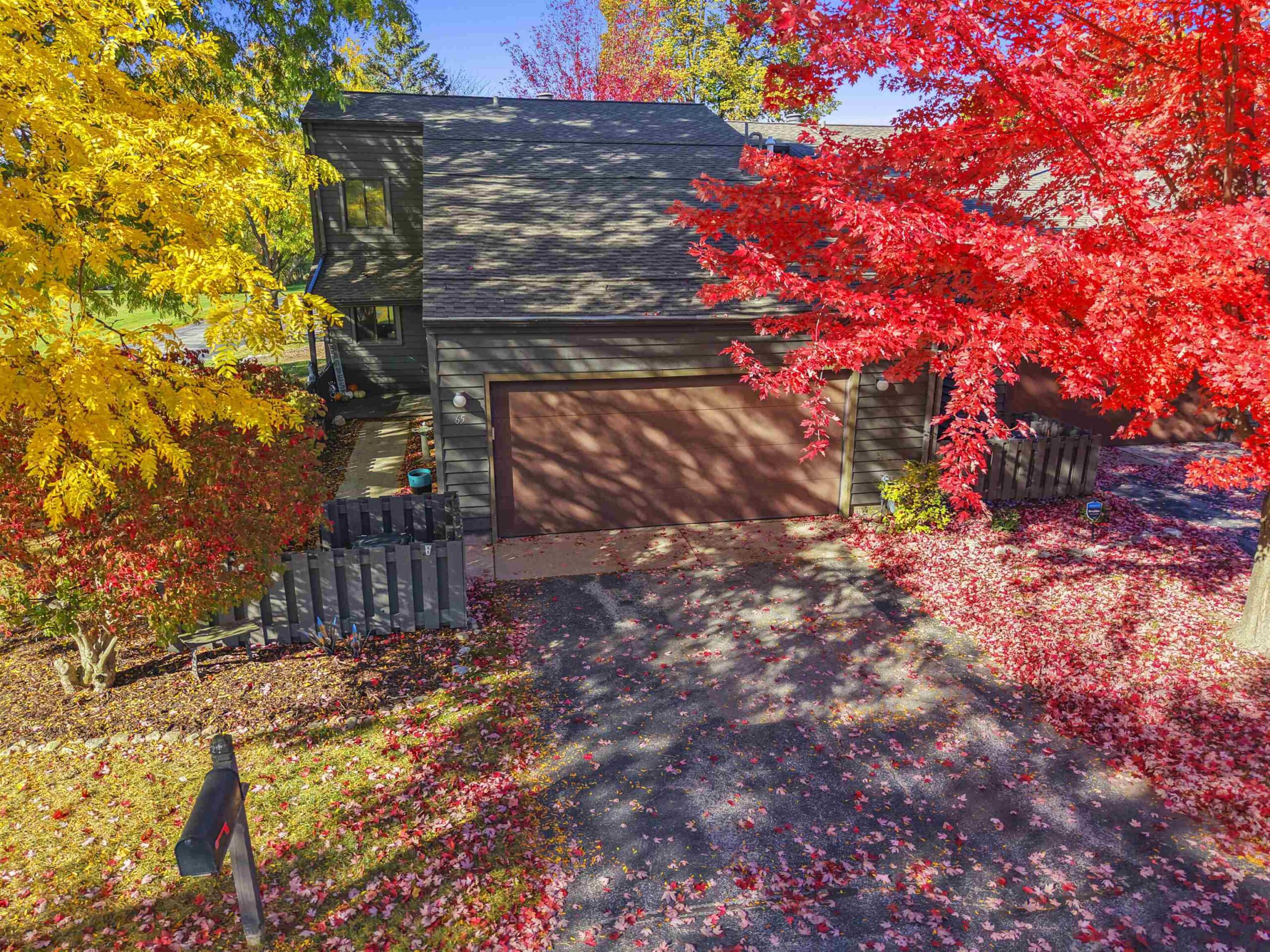
GREEN BAY, WI, 54301-2327
Adashun Jones, Inc.
Provided by: Coldwell Banker Real Estate Group
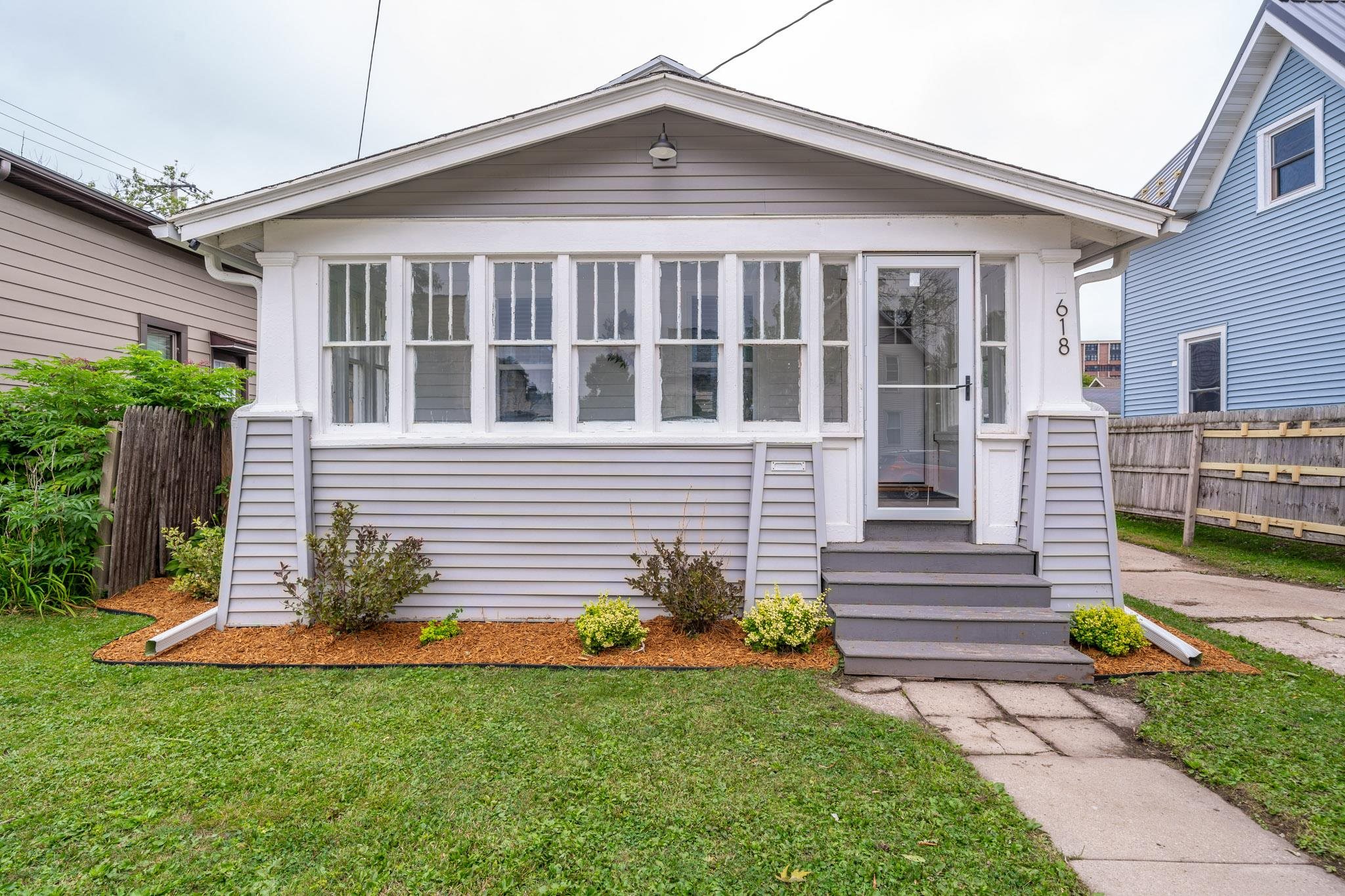
APPLETON, WI, 54911
Adashun Jones, Inc.
Provided by: Realty One Group Haven

MENASHA, WI, 54952
Adashun Jones, Inc.
Provided by: Realty One Group Haven
Randolph, WI, 53956
Adashun Jones, Inc.
Provided by: Quade Real Estate, LLC
Theresa, WI, 53091-9405
Adashun Jones, Inc.
Provided by: Quorum Enterprises, Inc
Baraboo, WI, 53913
Adashun Jones, Inc.
Provided by: Gavin Brothers Auction LLC



