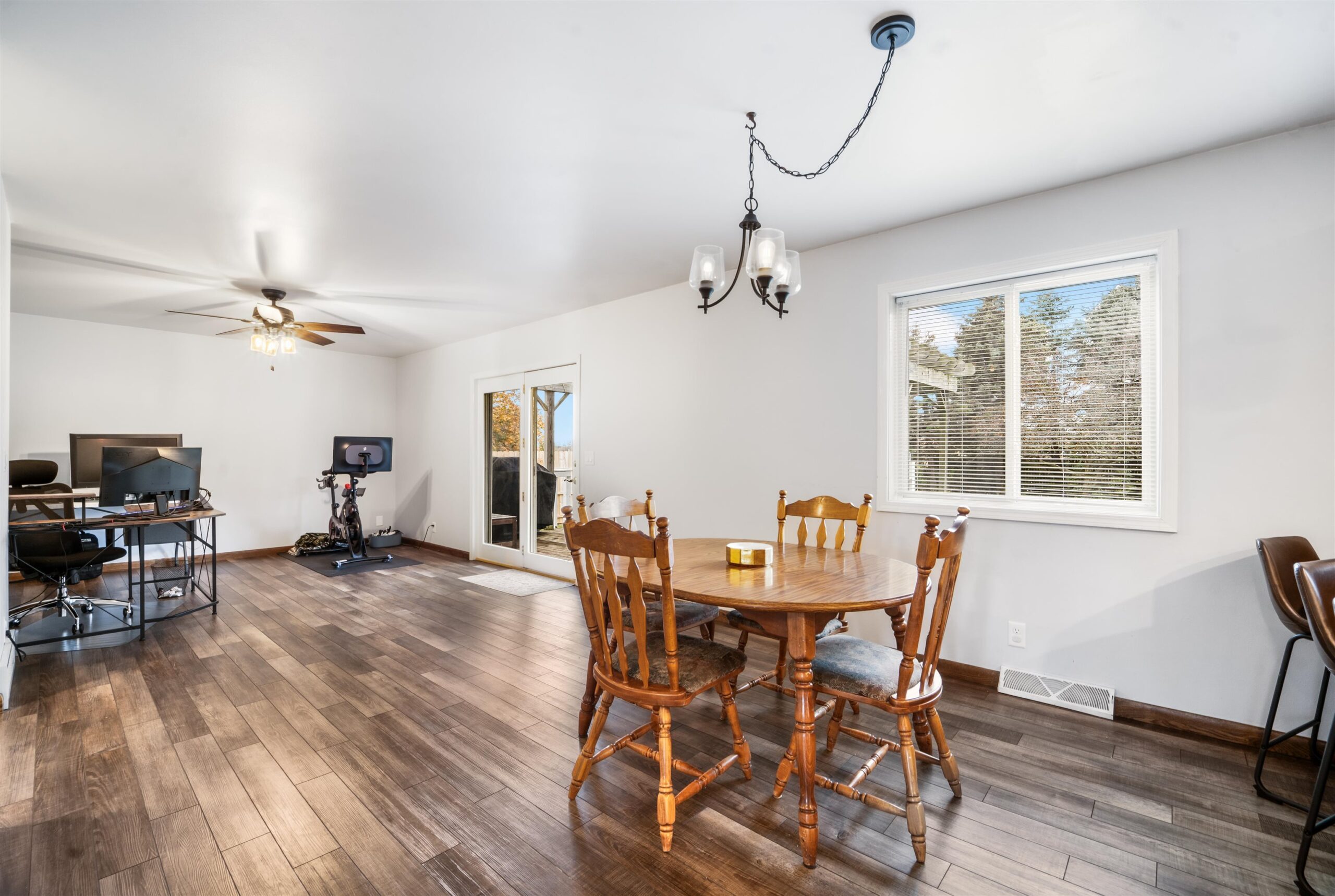


SOLD
4
Beds
4
Bath
2,488
Sq. Ft.
Looking for a move-in ready home with style and functionality? This 4 bedroom, 2 full bath, & 2 half bath Colonial has it all! The main living areas feature newly installed LVP flooring & recessed lighting, creating a bright & welcoming atmosphere. The kitchen is well-equipped for the home chef with quartz countertops, snack bar, pantry, & stainless steel appliances. Enjoy the outdoors with access to the wrap-around porch & backyard deck and pergola. The master bedroom suite offers a private retreat with vaulted ceilings, walk-in closet, and private bathroom. The finished lower level provides ample storage, workshop, and laundry room (concrete flr) space. Conveniently located near amenities and with easy access to Highway 41, this home is the perfect choice. Buyer to verify measurements.
Your monthly payment
$0
- Total Sq Ft2488
- Above Grade Sq Ft2056
- Below Grade Sq Ft432
- Taxes5347.5
- Year Built1992
- Exterior FinishBrick Vinyl
- Garage Size2
- ParkingAttached
- CountyFond du Lac
- ZoningResidential
Inclusions:
Oven/range, microwave,dishwashe, refrigerator, washer, dryer, swing set, garden beds, water softener owned.
Exclusions:
Ring security cameras, chest freezer in garage
- Exterior FinishBrick Vinyl
- Misc. InteriorNone
- TypeResidential
- HeatingCentral A/C Forced Air
- WaterMunicipal/City
- SewerMunicipal Sewer
- BasementFull Partial Fin. Contiguous
| Room type | Dimensions | Level |
|---|---|---|
| Bedroom 1 | 14x15 | Upper |
| Bedroom 2 | 11x13 | Upper |
| Bedroom 3 | 10x13 | Upper |
| Bedroom 4 | 10x9 | Upper |
| Family Room | 18x24 | Lower |
| Kitchen | 24x11 | Main |
| Living Or Great Room | 14x25 | Main |
| Dining Room | 10x13 | Main |
| Other Room | 10x6 | Lower |
| Bedroom 1 | 14x15 | Upper |
| Bedroom 2 | 11x13 | Upper |
| Bedroom 3 | 10x13 | Upper |
| Bedroom 4 | 10x9 | Upper |
| Family Room | 18x24 | Lower |
| Kitchen | 24x11 | Main |
| Living Or Great Room | 14x25 | Main |
| Dining Room | 10x13 | Main |
| Other Room | 10x6 | Lower |
| Bedroom 1 | 14x15 | Upper |
| Bedroom 2 | 11x13 | Upper |
| Bedroom 3 | 10x13 | Upper |
| Bedroom 4 | 10x9 | Upper |
| Family Room | 18x24 | Lower |
| Kitchen | 24x11 | Main |
| Living Or Great Room | 14x25 | Main |
| Dining Room | 10x13 | Main |
| Other Room | 10x6 | Lower |
- For Sale or RentFor Sale
Contact Agent
Similar Properties

Adashun Jones, Inc.
Provided by: 1012 GROVE Street OSHKOSH WI 54901

GREENVILLE, WI, 54942
Adashun Jones, Inc.
Provided by: Coldwell Banker Real Estate Group

DENMARK, WI, 54208-9416
Adashun Jones, Inc.
Provided by: Resource One Realty, LLC

MARINETTE, WI, 54143
Adashun Jones, Inc.
Provided by: Place Perfect Realty

OSHKOSH, WI, 54902
Adashun Jones, Inc.
Provided by: RE/MAX Lyons Real Estate

NEW FRANKEN, WI, 54229
Adashun Jones, Inc.
Provided by: Coldwell Banker Real Estate Group

GREEN BAY, WI, 54311
Adashun Jones, Inc.
Provided by: Coldwell Banker Real Estate Group

APPLETON, WI, 54915
Adashun Jones, Inc.
Provided by: Expert Real Estate Partners, LLC

SOBIESKI, WI, 54171
Adashun Jones, Inc.
Provided by: Symes Realty, LLC


















































