


SOLD
3
Beds
2
Bath
1,600
Sq. Ft.
Welcome home by Tom McHugh Construction. This home is already under construction and is the Cherry 1600 floor plan featuring 3 bedrooms, 2 full bathrooms, pocket office, laundry room and mudroom. Completion date of December 19th, 2024. Standards for Mystic Creek include- driveway to the street (including apron), City sidewalk, and no street assessments. See subdivision map for lot location and availability, attached built sheet has options already selected for this build. This will be a move in ready build, all color selections and upgrades have been selected. Pictures are of a similar floor plan and finishes may not be identical- See build sheet for actual selections for lot #8.
- Total Sq Ft1600
- Above Grade Sq Ft1600
- Year Built2025
- Exterior FinishBrick Vinyl
- Garage Size2
- ParkingAttached
- CountyBrown
- ZoningResidential
Inclusions:
Microwave & Dishwasher
- Exterior FinishBrick Vinyl
- Misc. InteriorNone
- TypeResidential
- HeatingCentral A/C Forced Air
- WaterMunicipal/City
- SewerMunicipal Sewer
- BasementFull Full Sz Windows Min 20x24
| Room type | Dimensions | Level |
|---|---|---|
| Bedroom 1 | 15x14 | Main |
| Bedroom 2 | 11x11 | Main |
| Bedroom 3 | 11x11 | Main |
| Kitchen | 10x11 | Main |
| Living Or Great Room | 13x15 | Main |
| Dining Room | 10x11 | Main |
| Other Room | 7x5 | Main |
| Other Room 2 | 8x4 | Main |
| Other Room 3 | 6x4 | Main |
- New Construction1
- For Sale or RentFor Sale
Contact Agency
Similar Properties
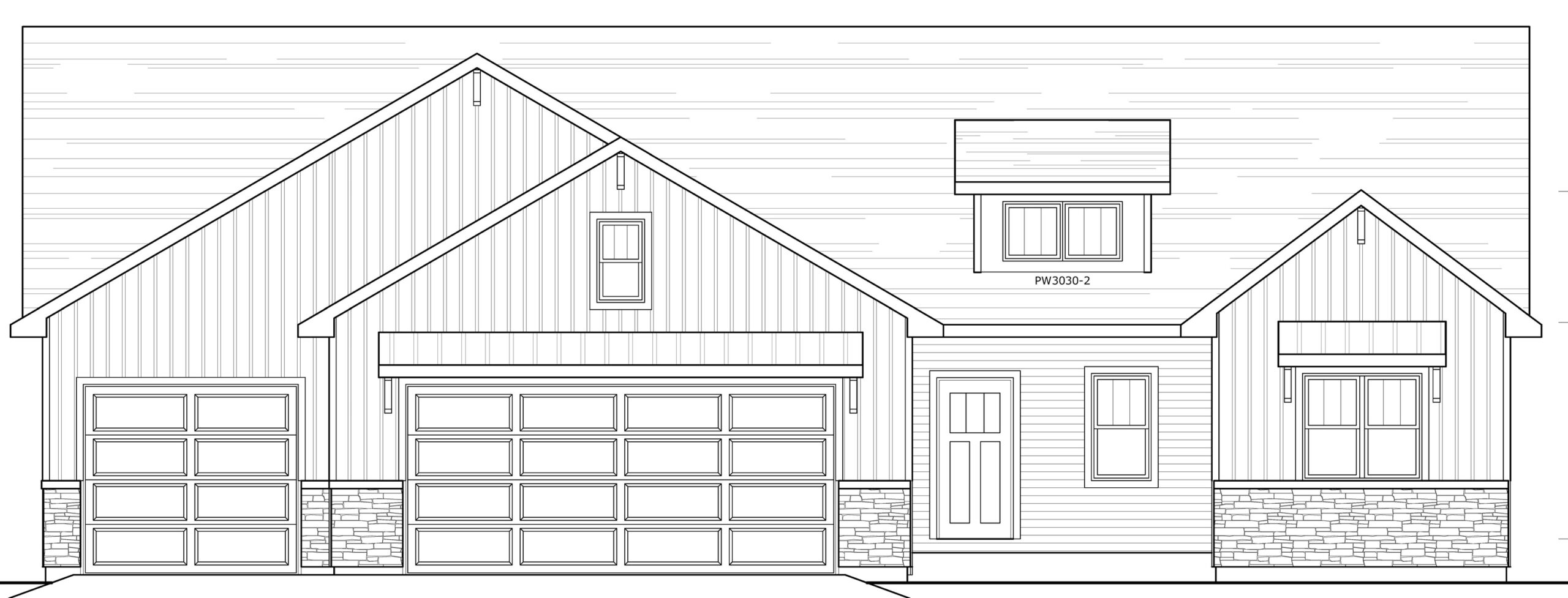
APPLETON, WI, 54915
Adashun Jones, Inc.
Provided by: Acre Realty, Ltd.
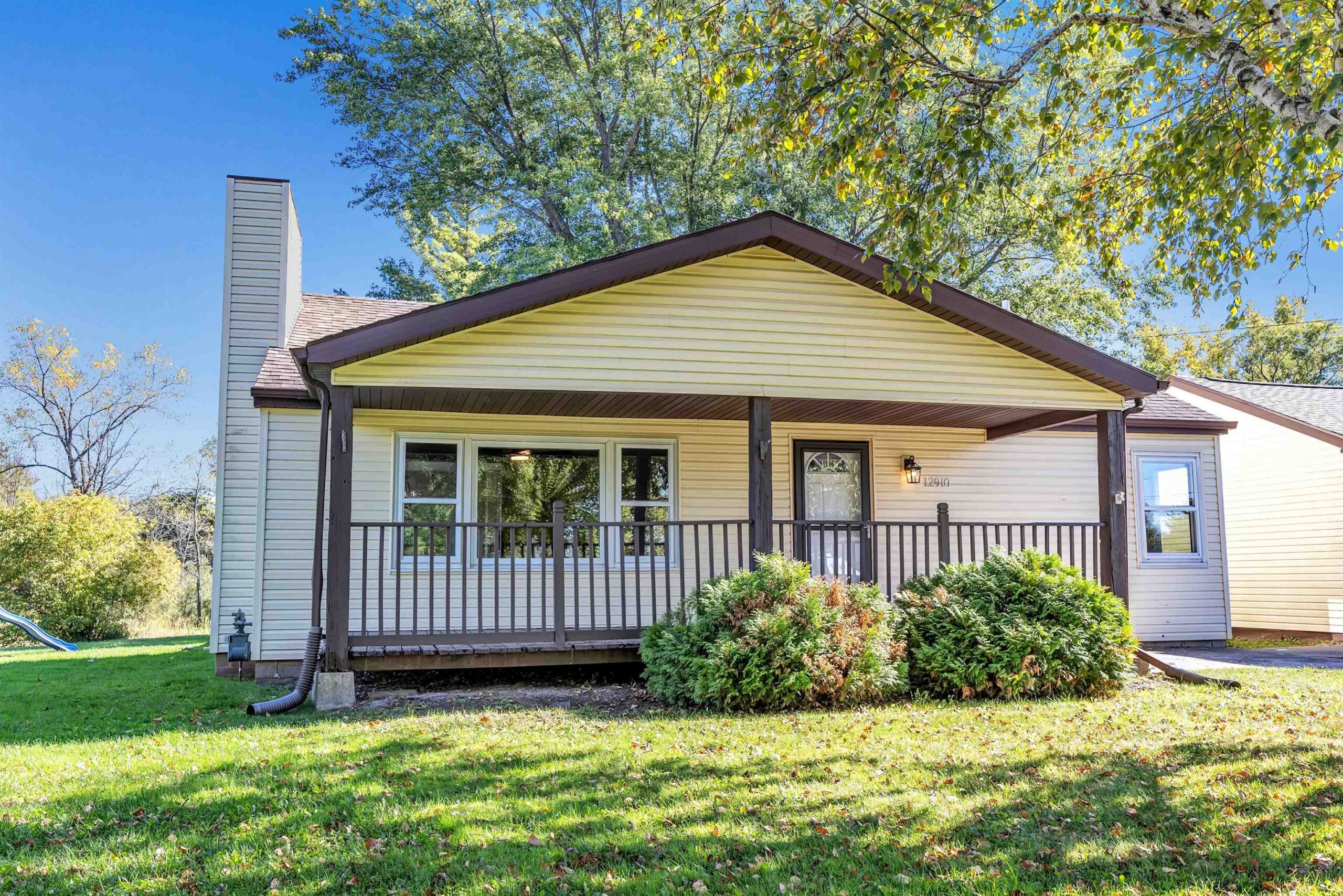
SUAMICO, WI, 54313
Adashun Jones, Inc.
Provided by: Keller Williams Green Bay
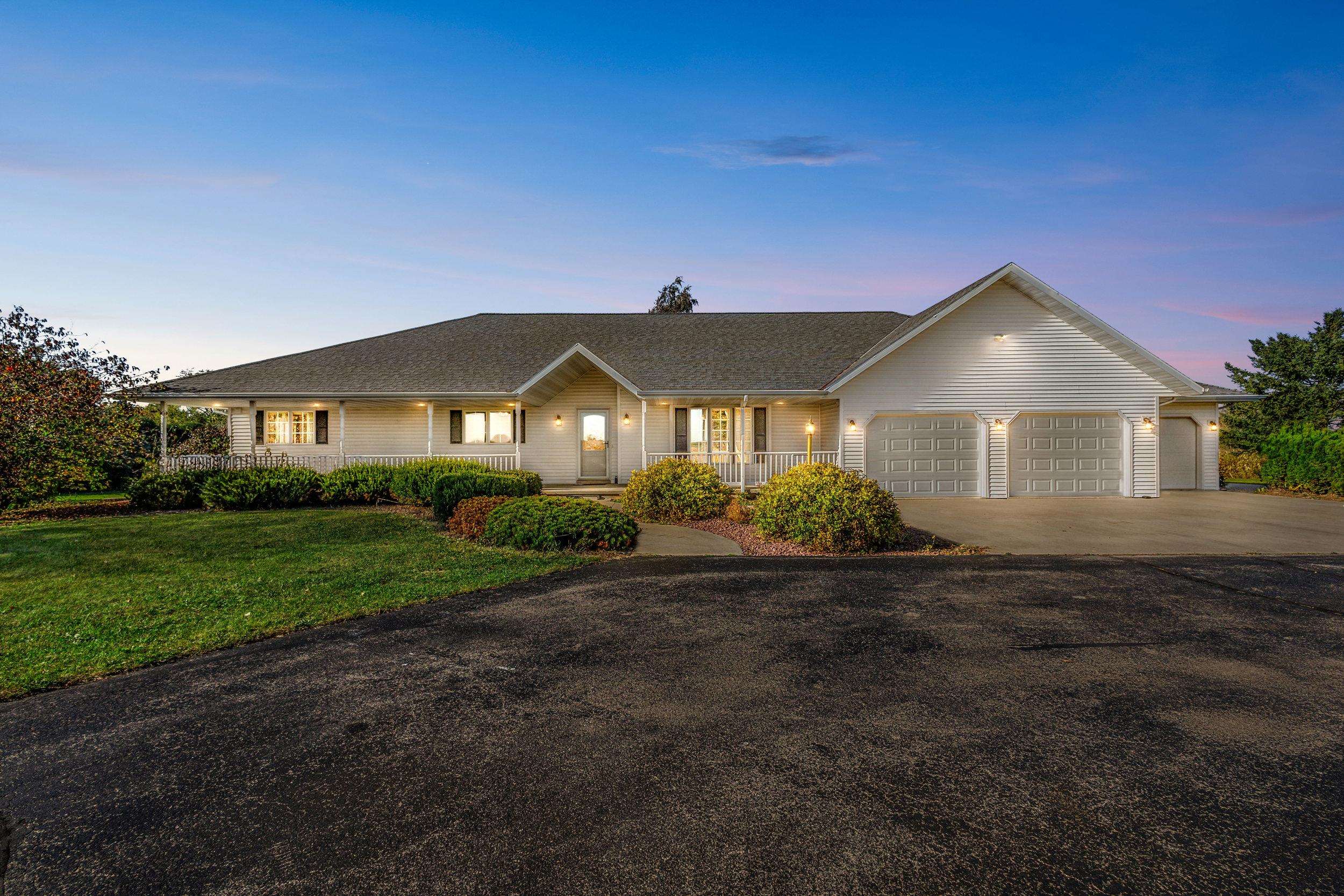
PULASKI, WI, 54162
Adashun Jones, Inc.
Provided by: Berkshire Hathaway HS Lakes & Land Real Estate
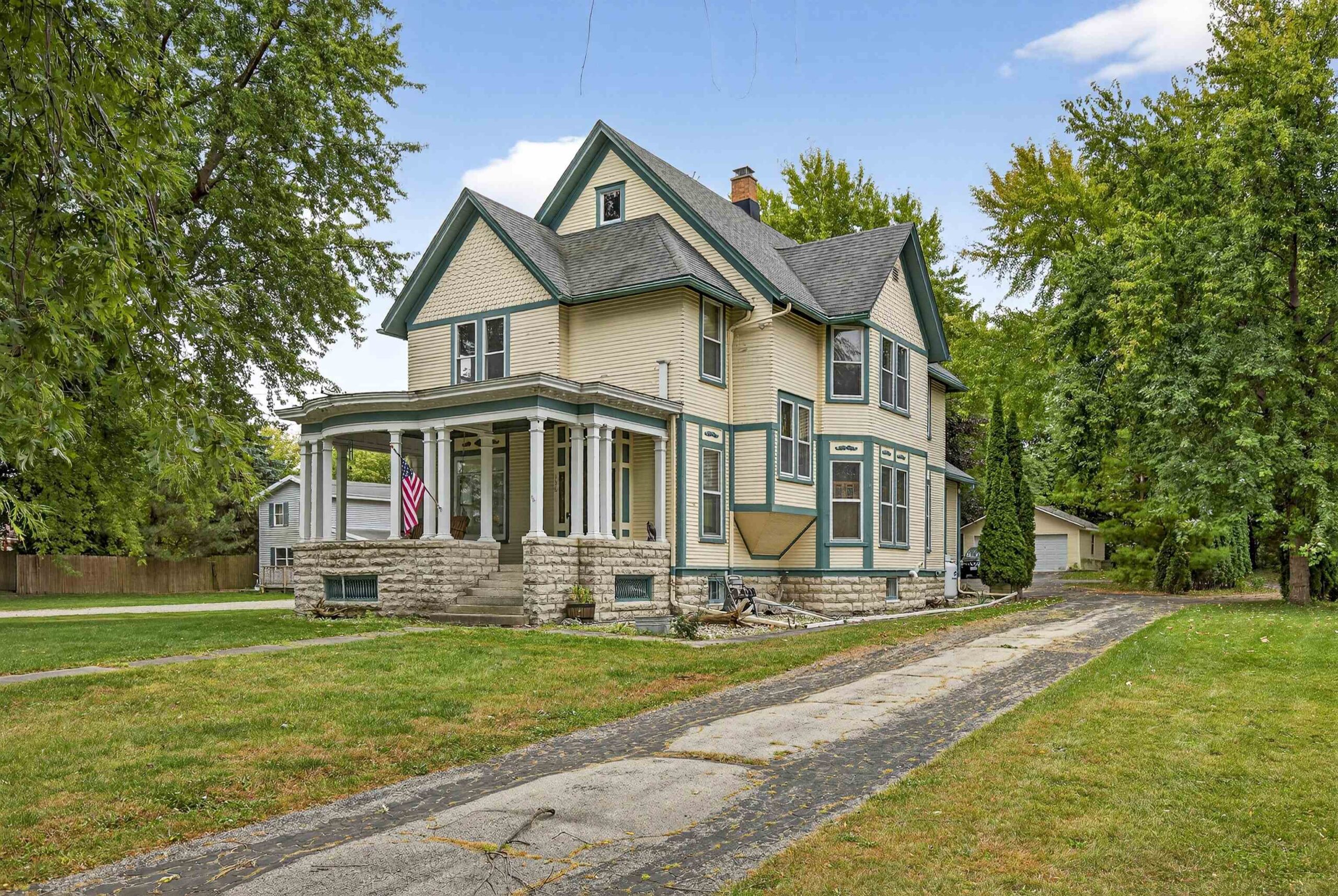
OAKFIELD, WI, 53065
Adashun Jones, Inc.
Provided by: Klapperich Real Estate, Inc.
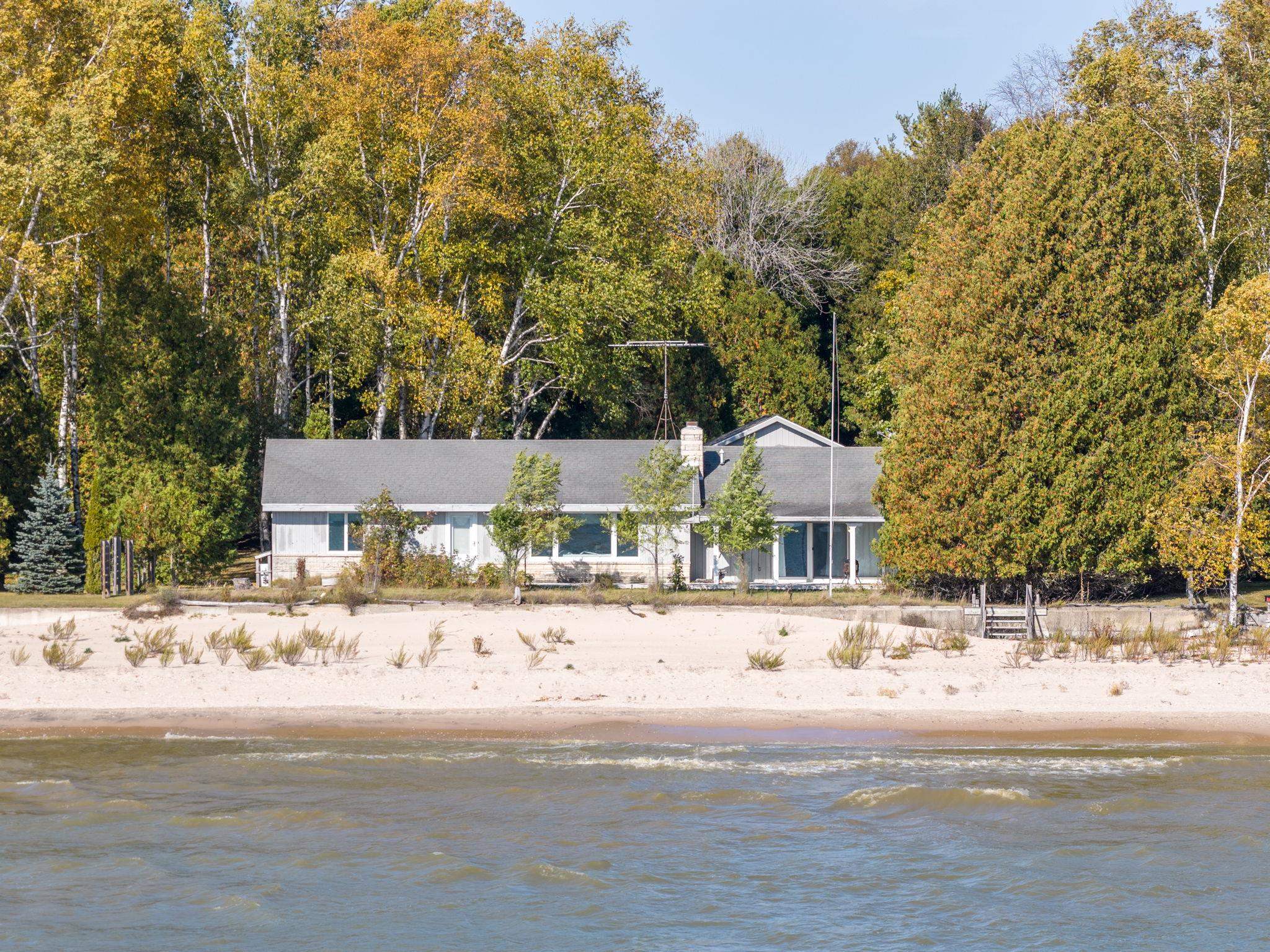
STURGEON BAY, WI, 54235
Adashun Jones, Inc.
Provided by: ERA Starr Realty
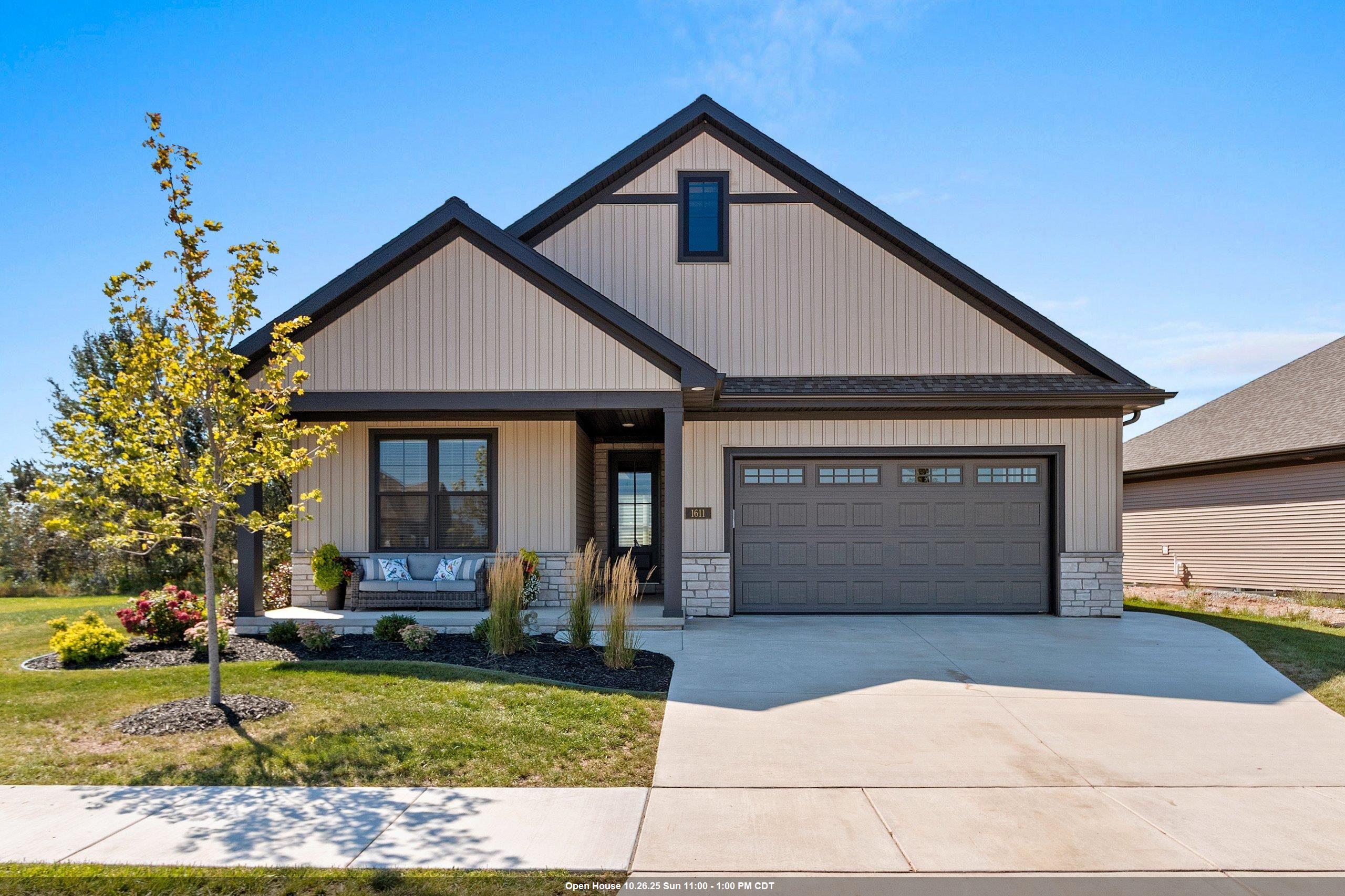
DE PERE, WI, 54115-2875
Adashun Jones, Inc.
Provided by: Resource One Realty, LLC
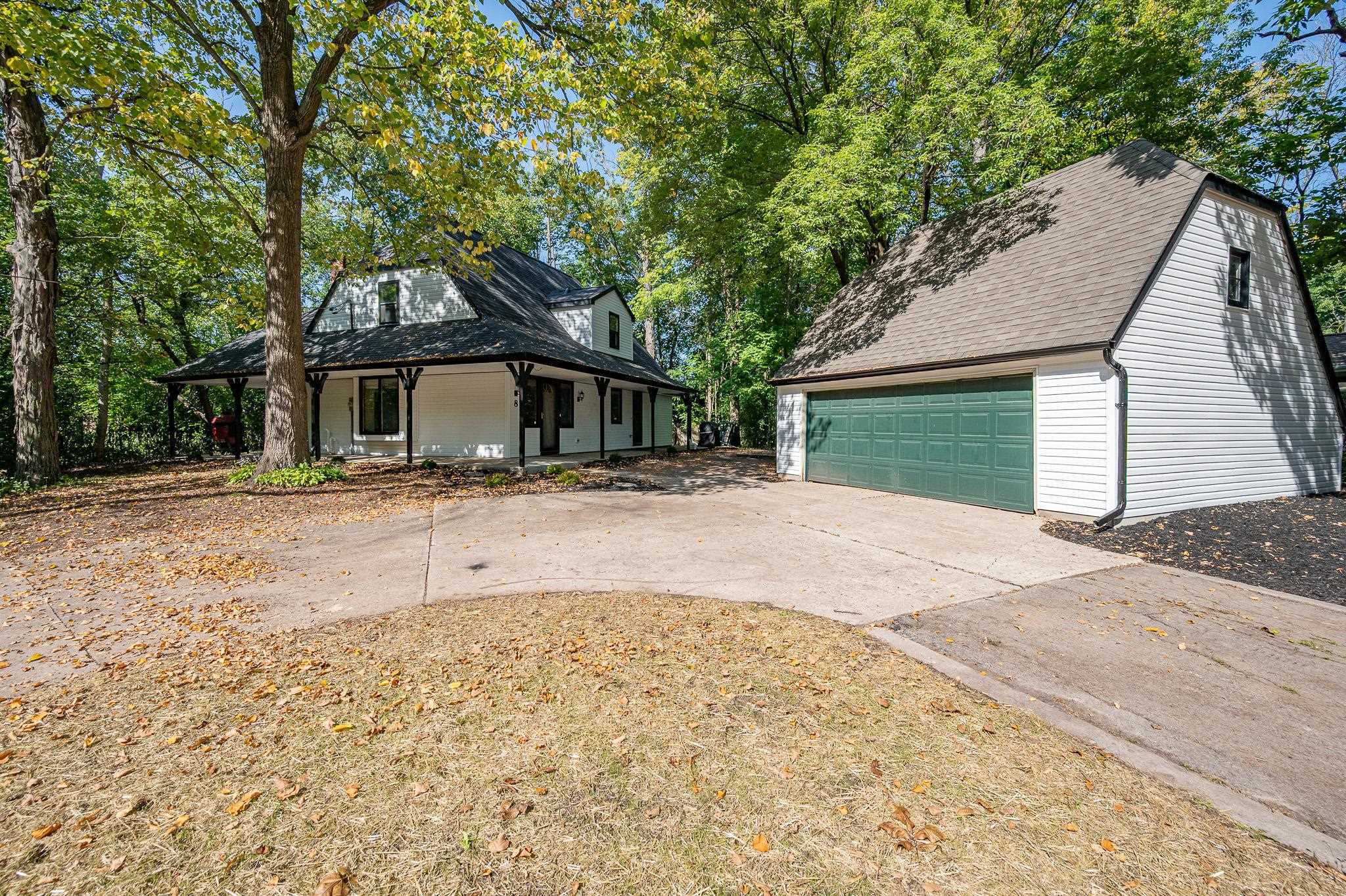
APPLETON, WI, 54914
Adashun Jones, Inc.
Provided by: Real Broker LLC
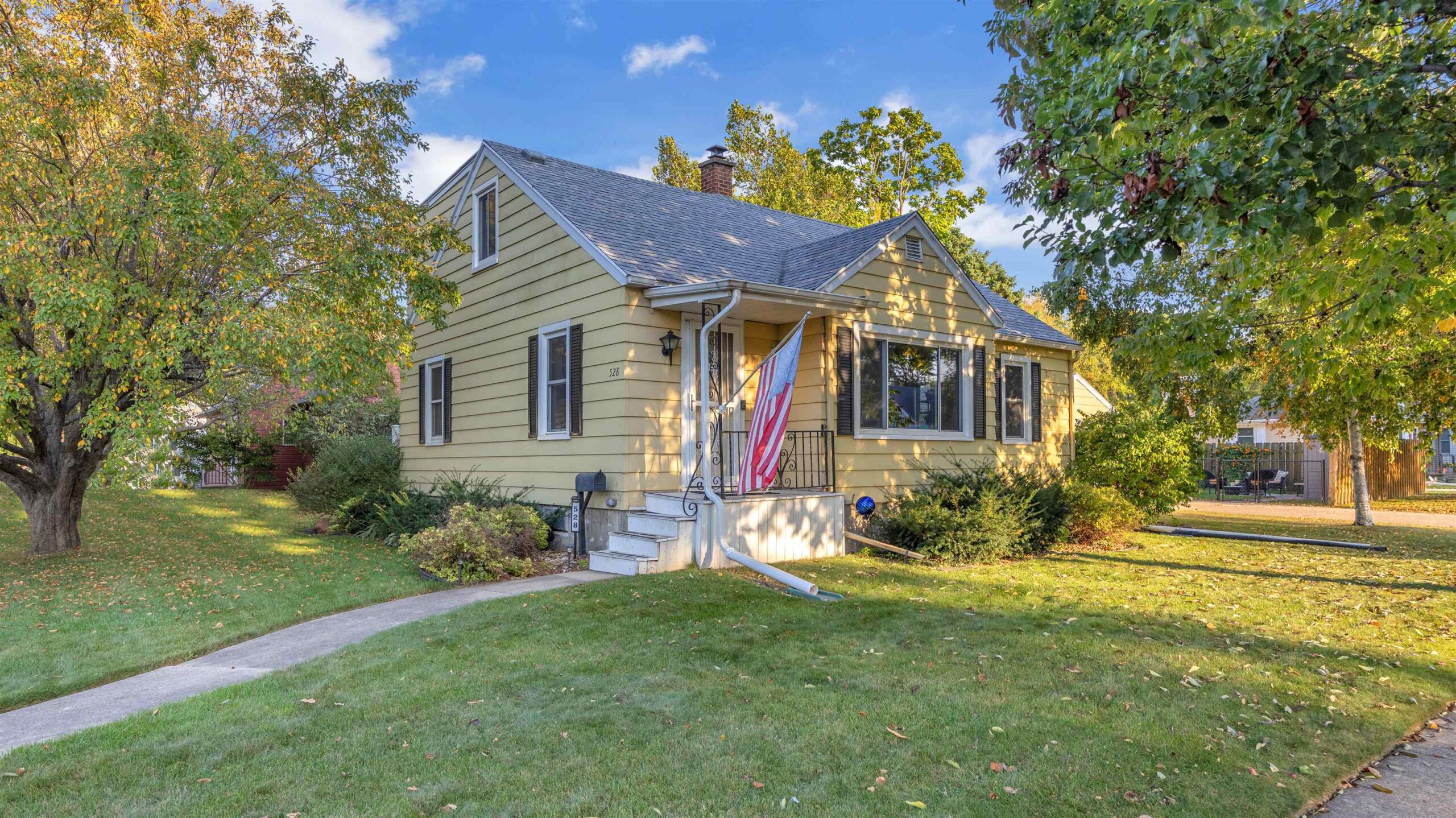
FOND DU LAC, WI, 54935
Adashun Jones, Inc.
Provided by: Roberts Homes and Real Estate
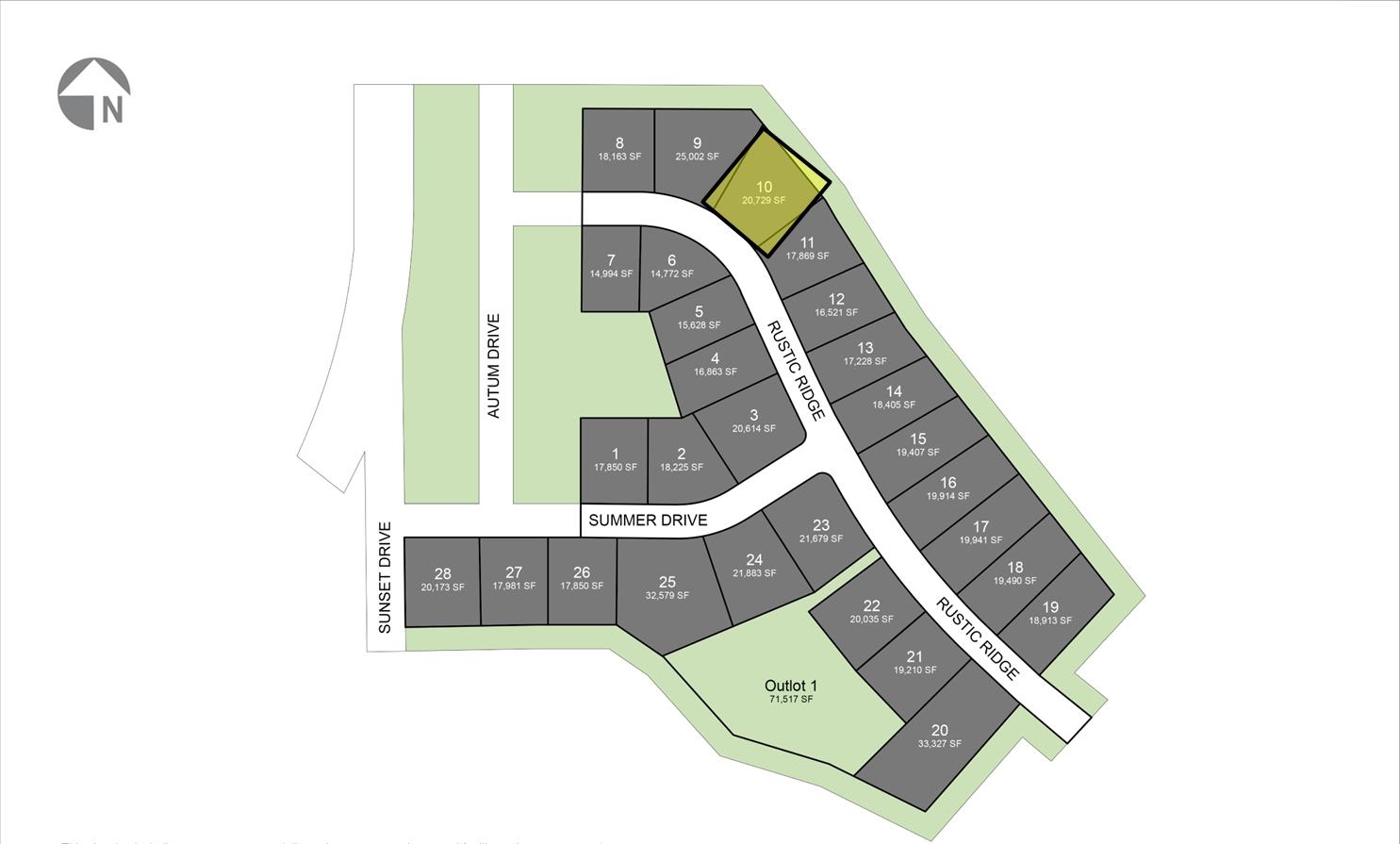
BRILLION, WI, 54110
Adashun Jones, Inc.
Provided by: Coldwell Banker Real Estate Group
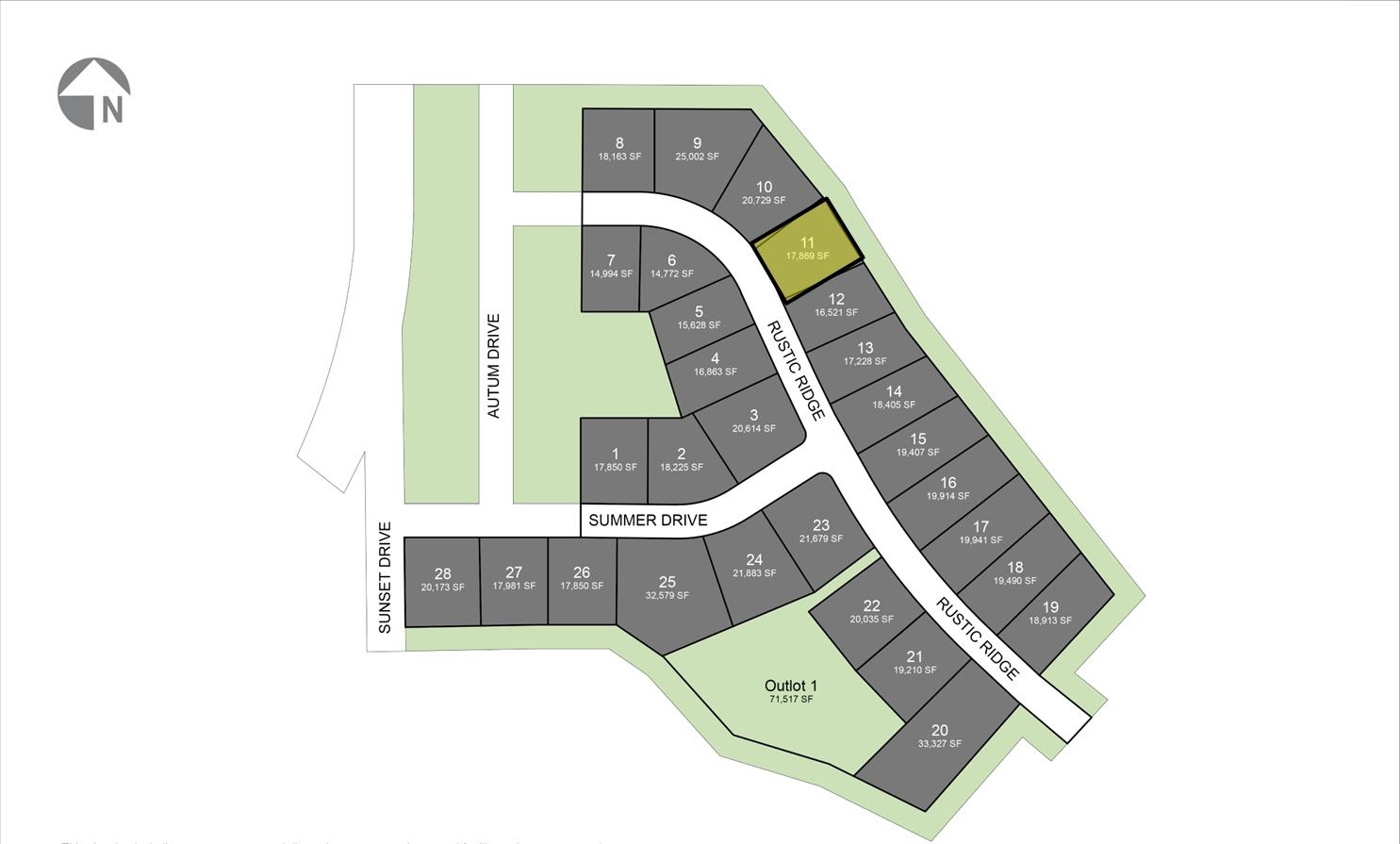
BRILLION, WI, 54110
Adashun Jones, Inc.
Provided by: Coldwell Banker Real Estate Group











