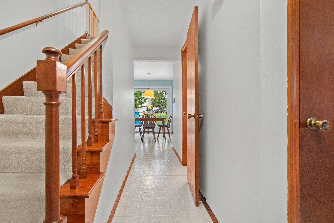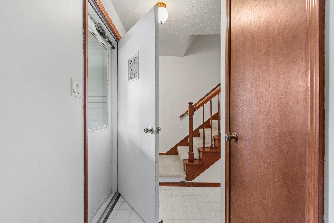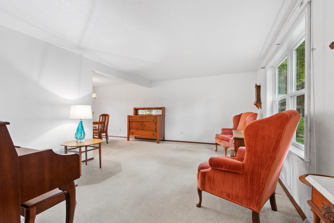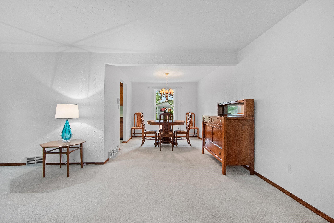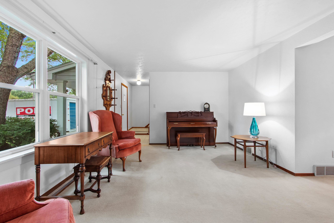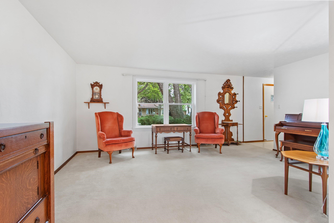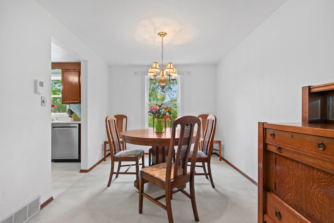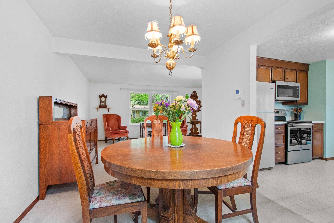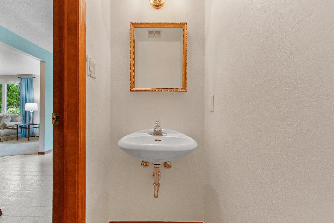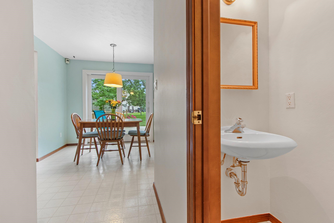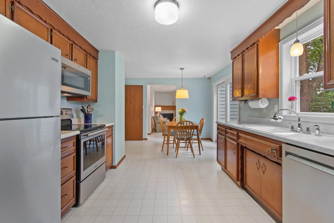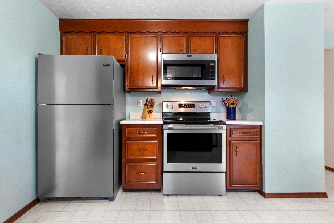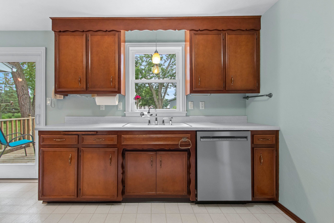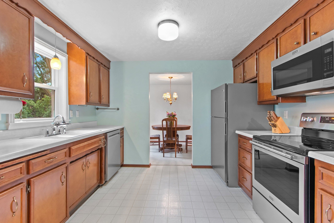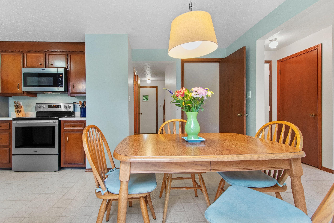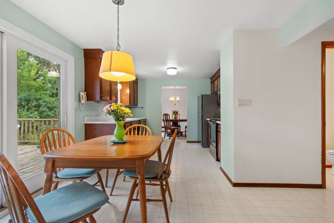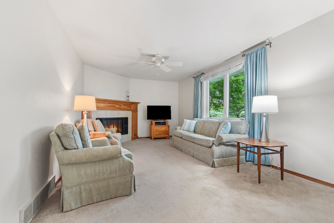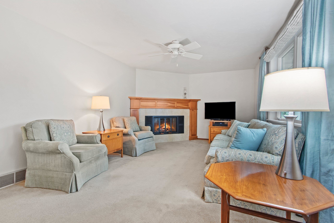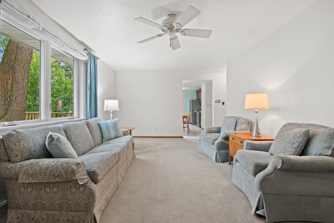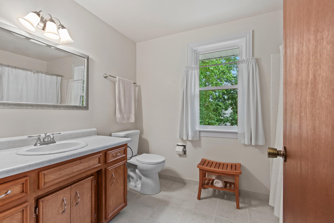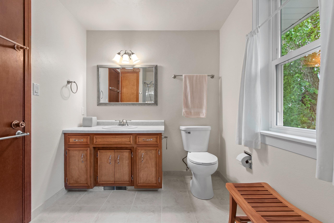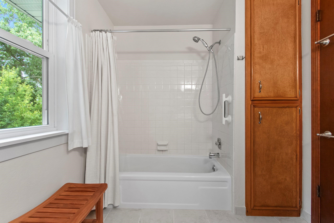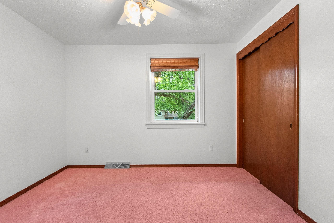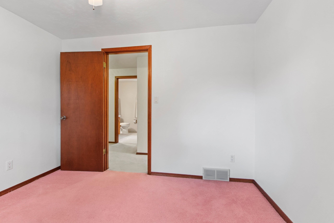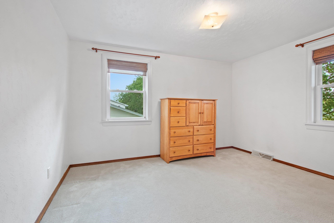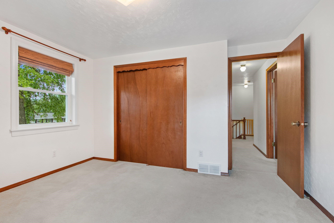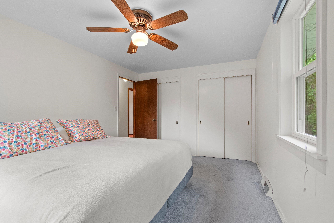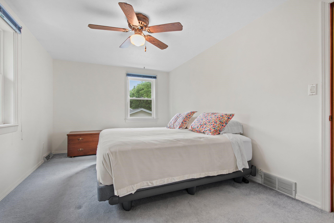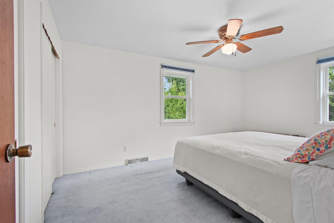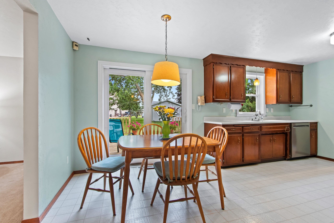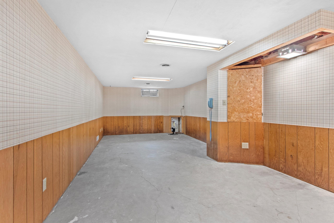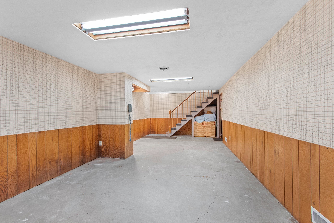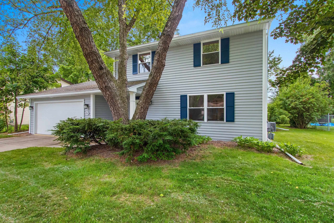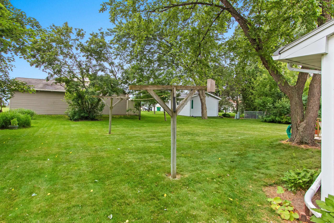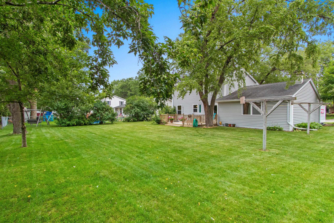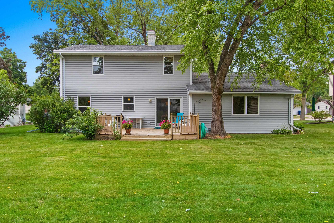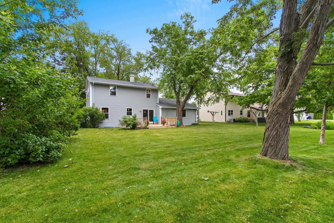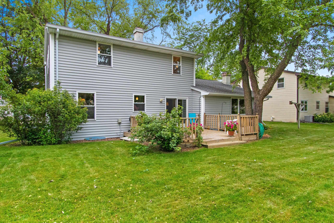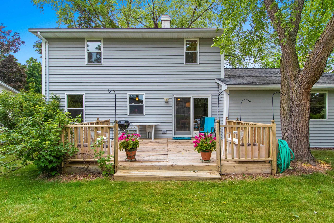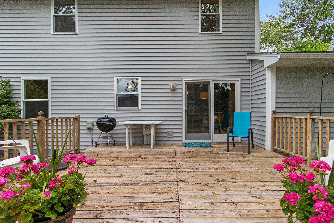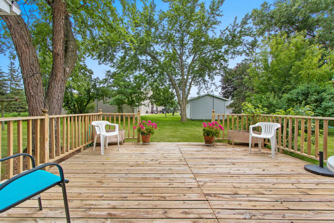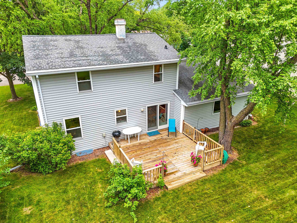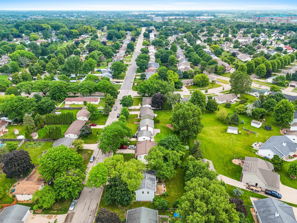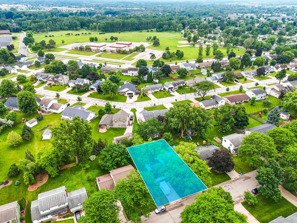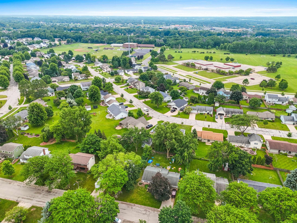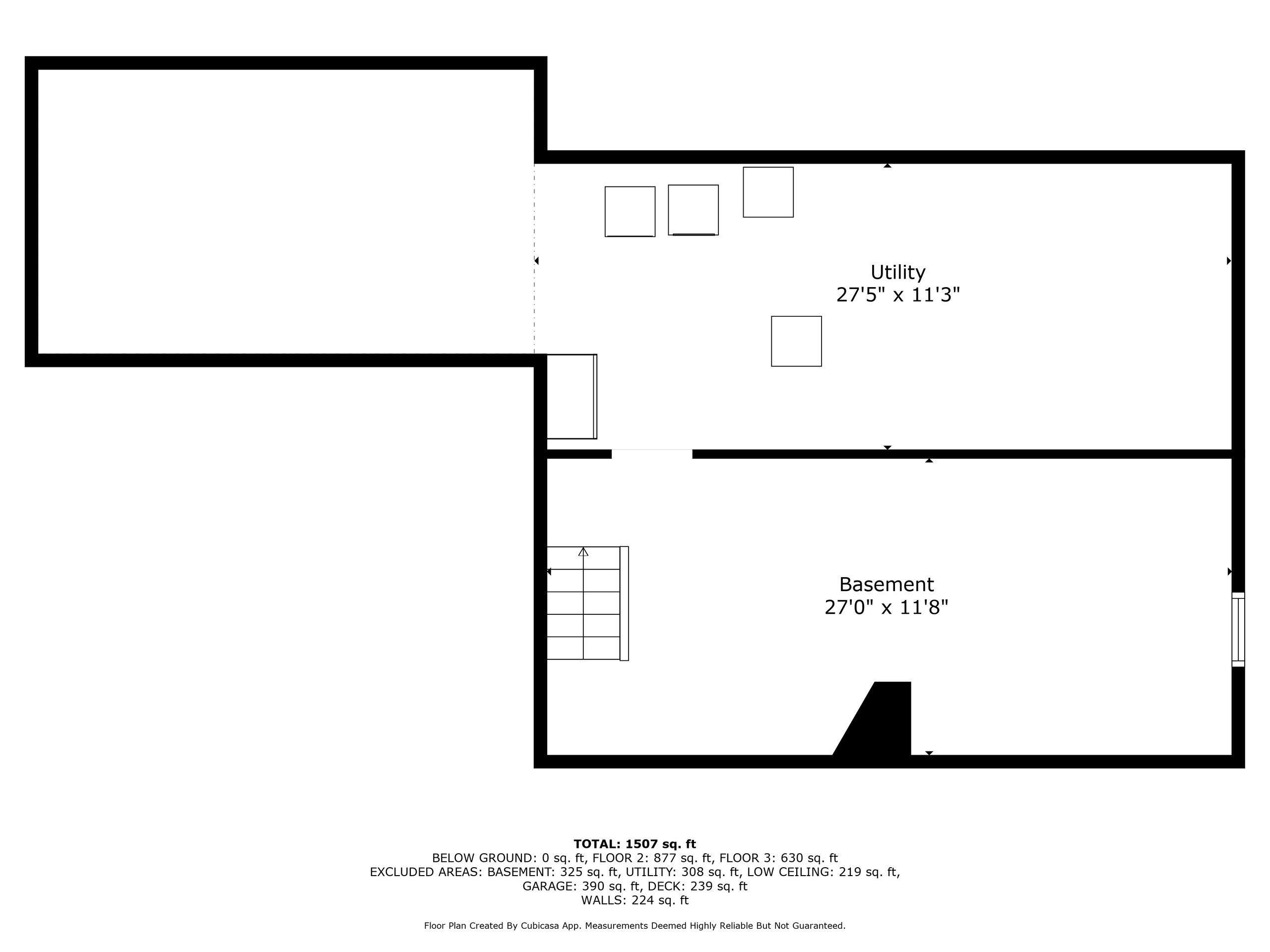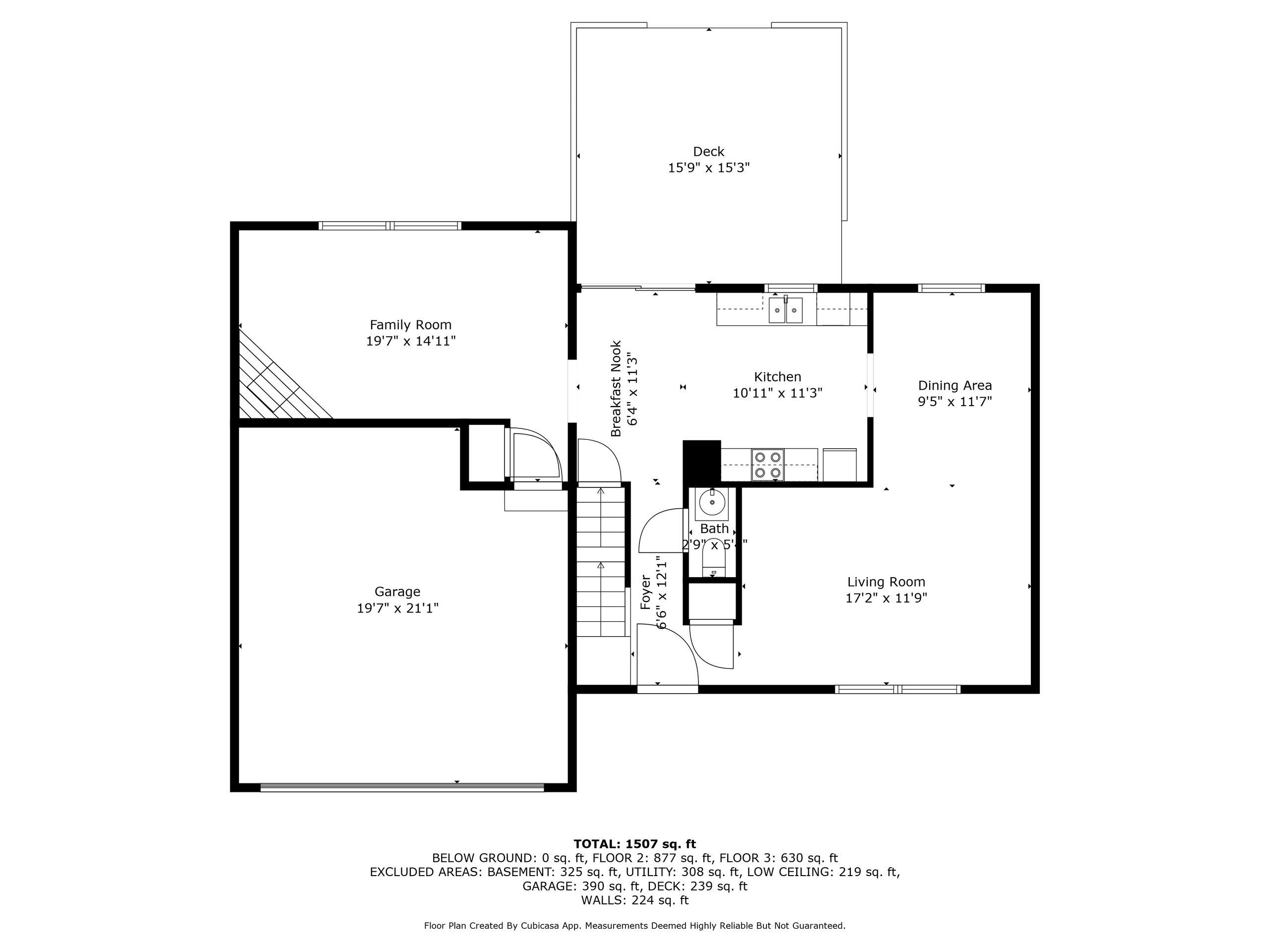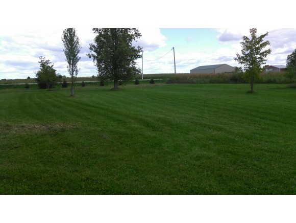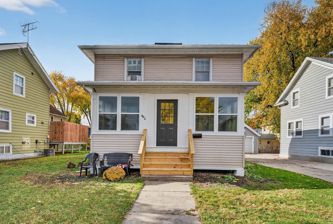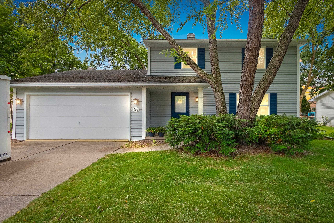
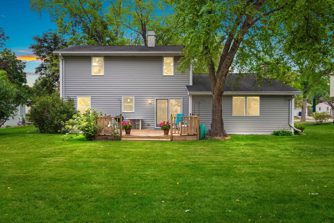
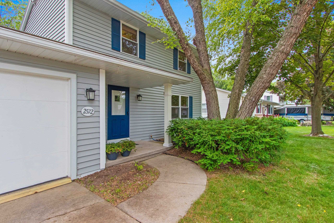
3
Beds
2
Bath
1,854
Sq. Ft.
The perfect blend of comfort and versatility—ideal for both relaxing and entertaining. The spacious main level offers a flexible floor plan with a bright kitchen featuring modern appliances and a formal dining area that could easily transition into a cozy coffee nook or stylish dry bar. Upstairs, you'll find three bedrooms and a full bath, while the finished lower-level rec room adds bonus space with a durable concrete floor. Step outside to a generous deck off the dinette, shaded by mature trees—perfect for summer gatherings. Conveniently located near schools, parks, and shopping. Sellers prefer a closing date between mid to late August.
- Total Sq Ft1854
- Above Grade Sq Ft1584
- Below Grade Sq Ft270
- Taxes3813.31
- Est. Acreage9140
- Year Built1979
- Exterior FinishVinyl Siding
- Garage Size2
- ParkingAttached Garage Door Opener
- CountyBrown
- ZoningResidential
Inclusions:
Refrigerator, Range/oven, microwave, dishwasher, washer & dryer, lower level freezer
Exclusions:
Personal property of seller, Pedestal dining table (Negotiable)
- Exterior FinishVinyl Siding
- Misc. InteriorAt Least 1 Bathtub Cable Available Gas One
- TypeResidential Single Family Residence
- HeatingForced Air
- CoolingCentral Air
- WaterPublic
- SewerPublic Sewer
- BasementFinished Full Sump Pump
| Room type | Dimensions | Level |
|---|---|---|
| Bedroom 1 | 10x14 | Upper |
| Bedroom 2 | 10x12 | Upper |
| Bedroom 3 | 09x10 | Upper |
| Family Room | 11x18 | Main |
| Formal Dining Room | 9x10 | Main |
| Kitchen | 10x11 | Main |
| Living Room | 12x17 | Main |
| Dining Room | 9x10 | Main |
| Other Room | 11x24 | Lower |
- For Sale or RentFor Sale
Contact Agency
Similar Properties
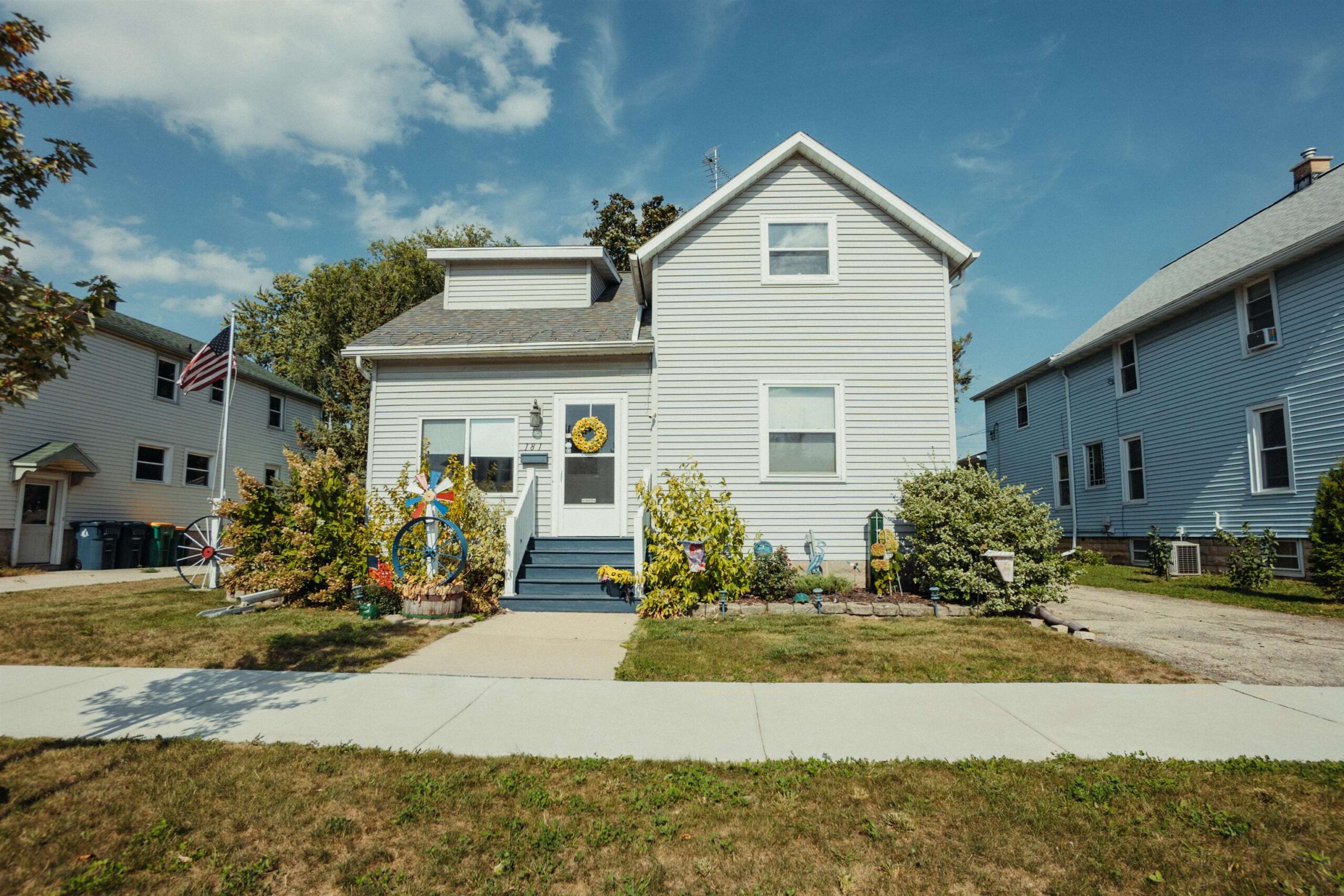
FOND DU LAC, WI, 54935
Adashun Jones, Inc.
Provided by: RE/MAX Heritage
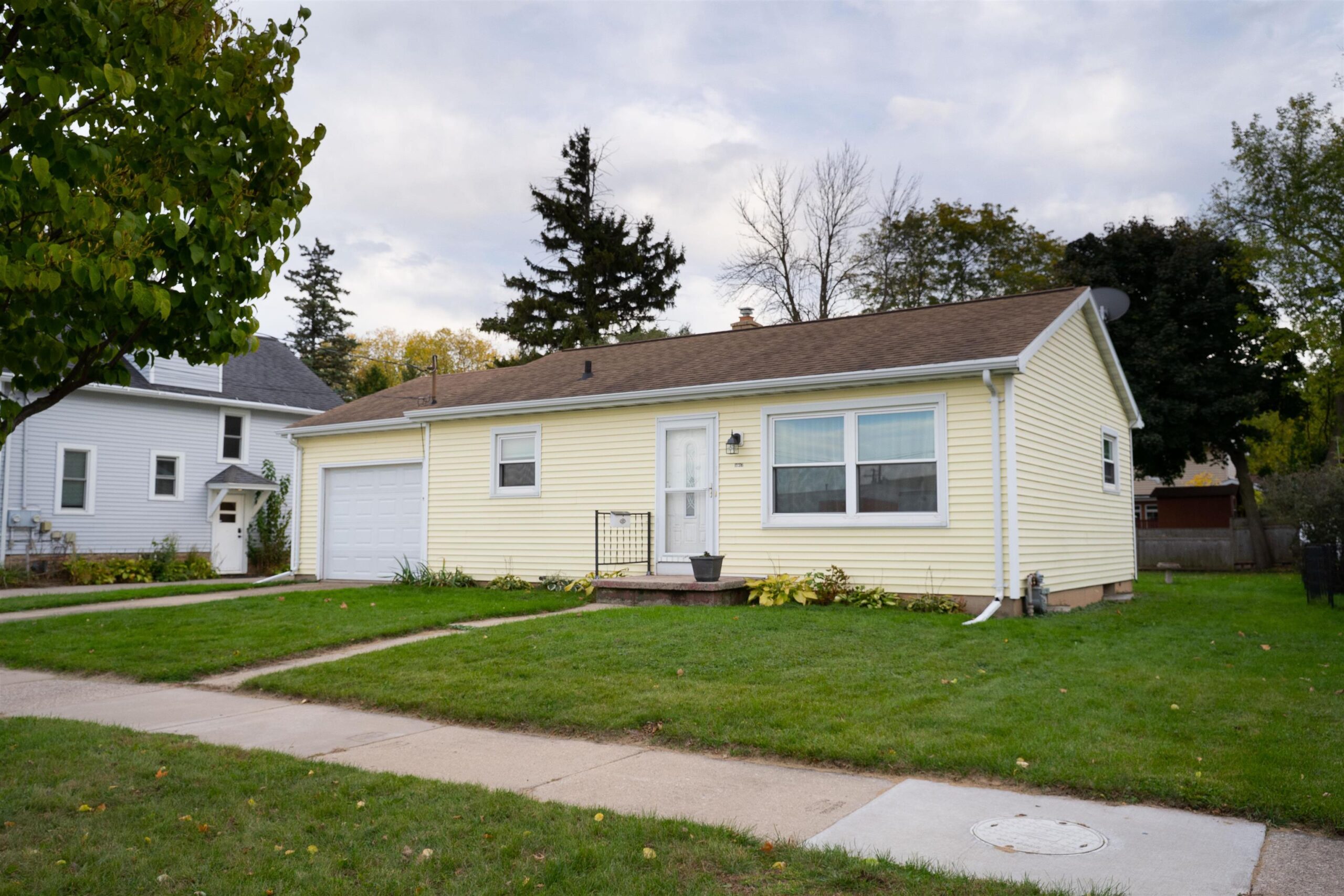
APPLETON, WI, 54914-5008
Adashun Jones, Inc.
Provided by: RE/MAX 24/7 Real Estate, LLC
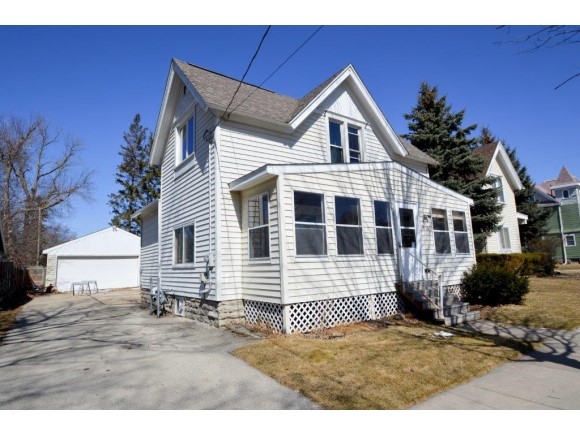
APPLETON, WI, 54911-4532
Adashun Jones, Inc.
Provided by: RE/MAX 24/7 Real Estate, LLC
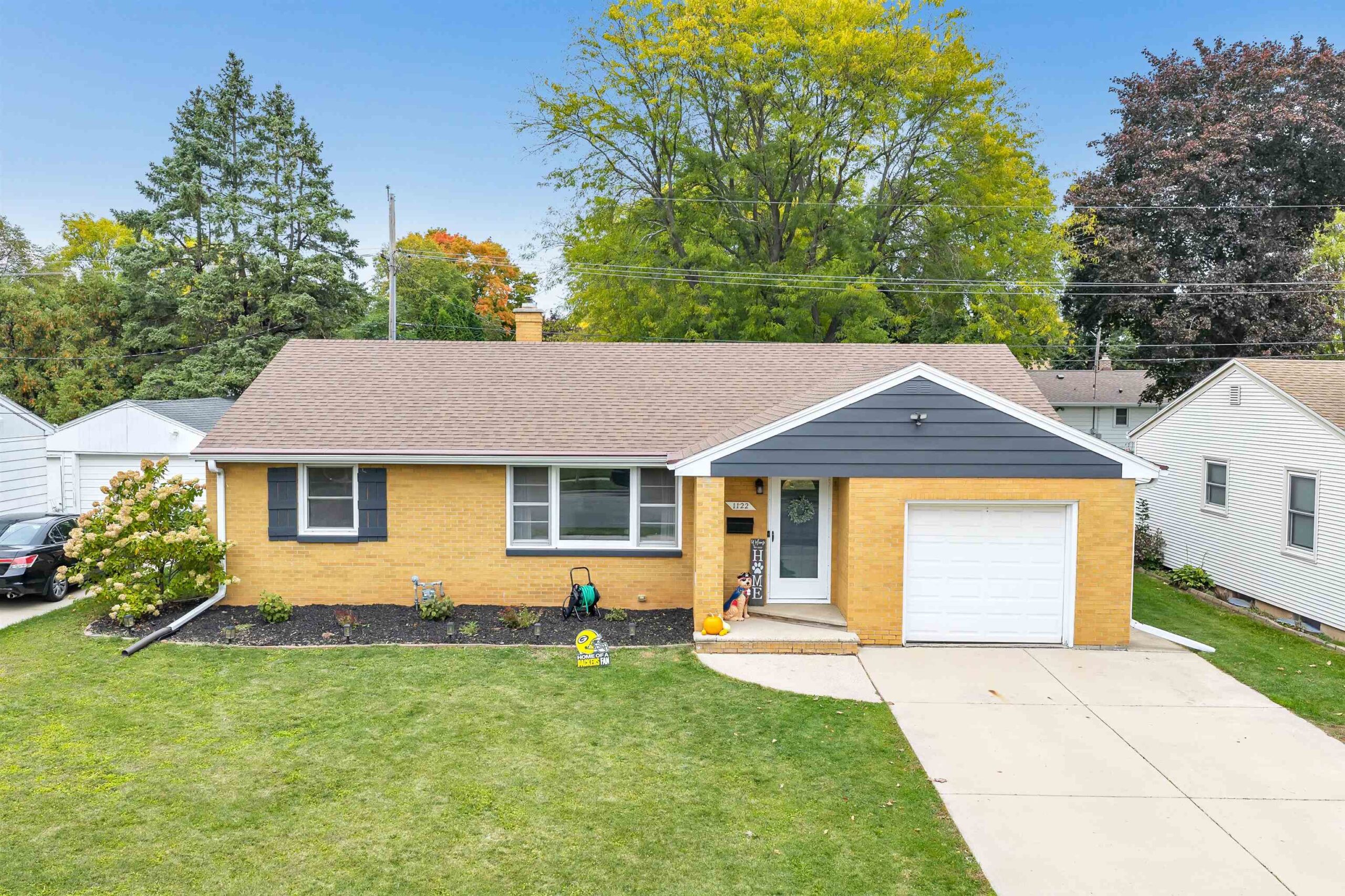
GREEN BAY, WI, 54304-3314
Adashun Jones, Inc.
Provided by: Take Action Realty Group, LLC
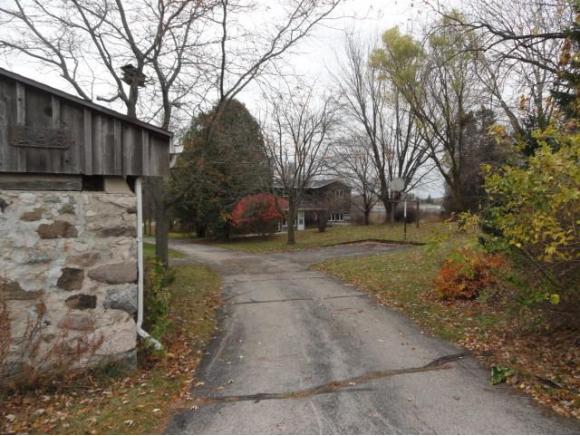
OSCEOLA, WI, 53010-1705
Adashun Jones, Inc.
Provided by: Keller Williams Green Bay
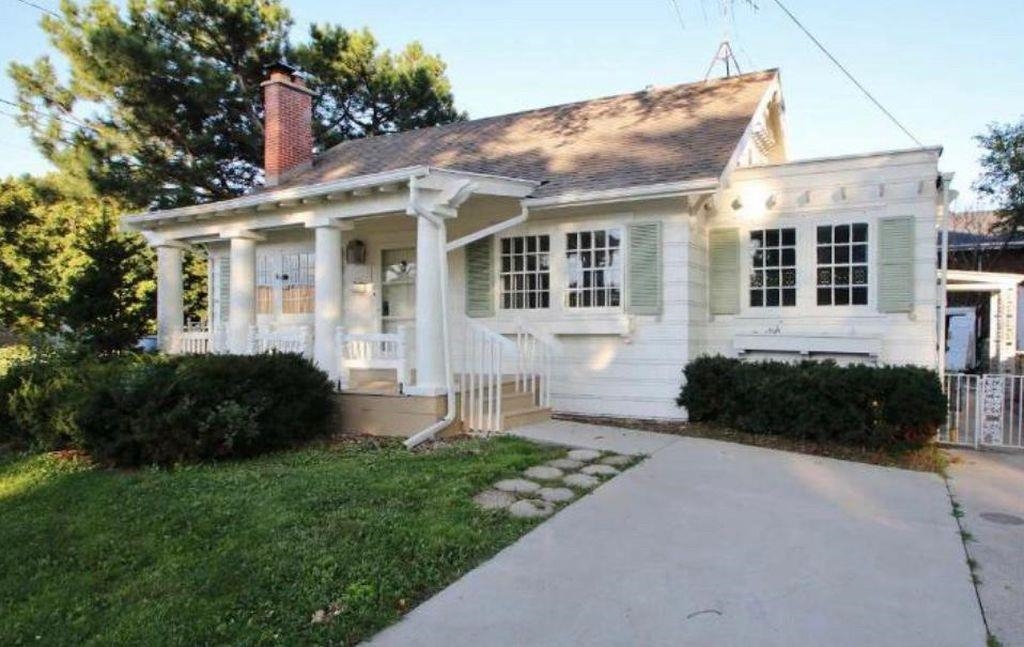
GREEN BAY, WI, 54301-3414
Adashun Jones, Inc.
Provided by: Shorewest, Realtors
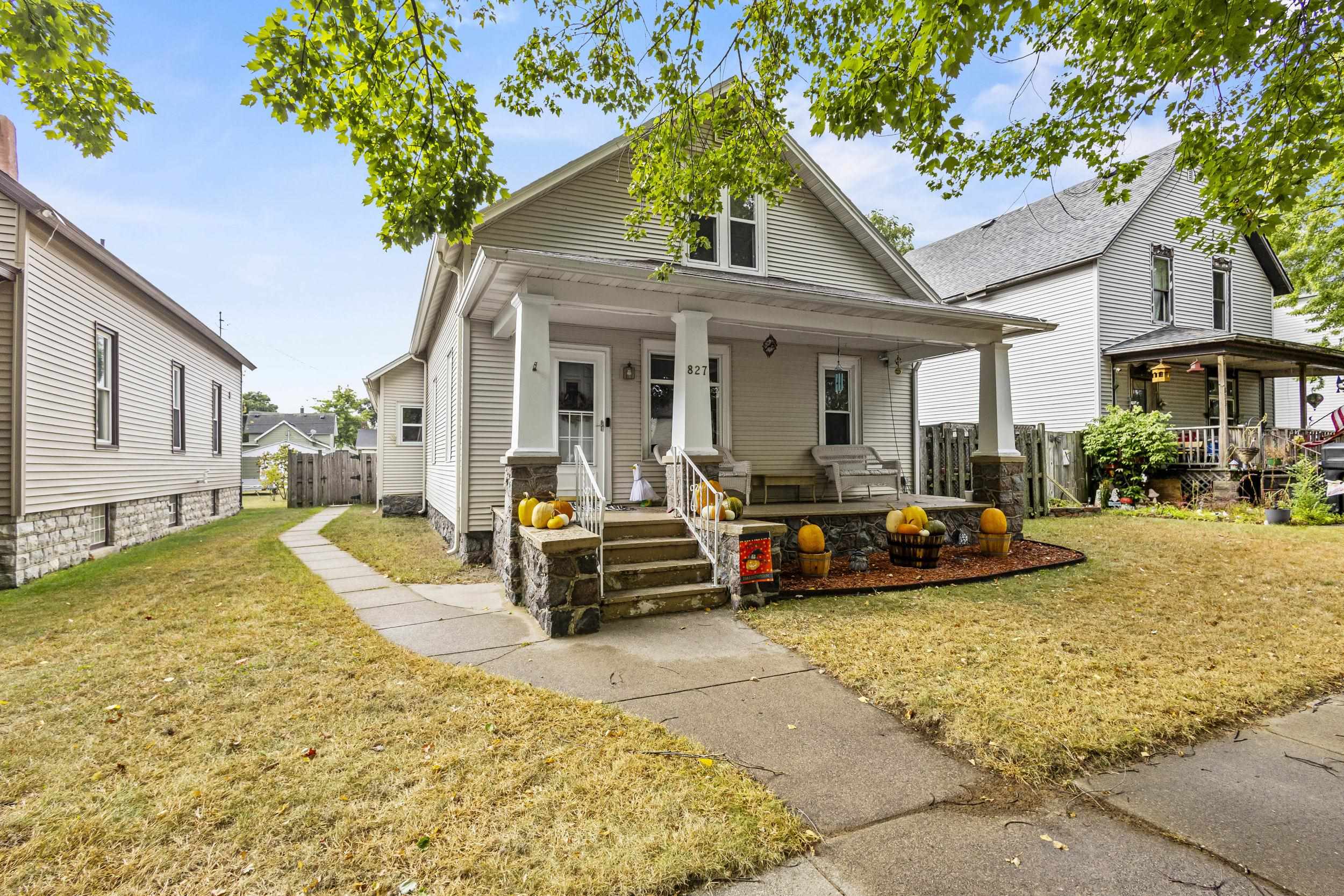
MARINETTE, WI, 54143
Adashun Jones, Inc.
Provided by: Berkshire Hathaway HS Northern Real Estate Group
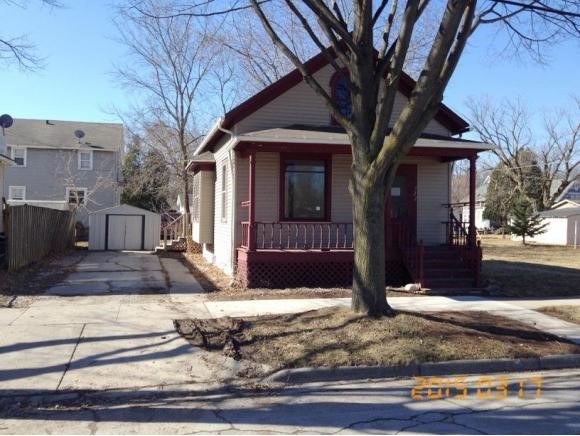
GREEN BAY, WI, 54301-4035
Adashun Jones, Inc.
Provided by: Resource One Realty, LLC

