


5
Beds
4
Bath
2,610
Sq. Ft.
Why build?...like new condition with many extras. meticulously maintained split bedroom design. 5 bedrooms. 3 full and 1 half bathrooms. fully finished, heated 3+ stall garage with epoxy floor, basement access, hot and cold water, wall hung laundry tub and screen door for overhead garage door. Oversized lot with privacy along back of lot line. First floor laundry, ac, walkin pantry. Master bedroom features walk in closet, window seat with 2 more closets, and master bath with double sinks. Exposed lower level is mostly finished. 2 bedrooms, full bath, living room area, and kitchen area with cooktop and sink. New water heater and water softner. Anderson and pella windows. A Must See!!!
Your monthly payment
$0
- Total Sq Ft2610
- Above Grade Sq Ft1742
- Below Grade Sq Ft868
- Taxes4904
- Year Built2010
- Exterior FinishBrick Vinyl
- Garage Size3
- Parking> 26' Deep Stall Attached Basement Access Heated Opener Included
- CountyBrown
- ZoningResidential
Inclusions:
Includes 2 tvs, washer, dryer, refrigerator (main kitchen), stove, freezer, dishwasher window coverings
- Exterior FinishBrick Vinyl
- Misc. InteriorGas One
- TypeResidential
- HeatingCentral A/C Forced Air
- WaterMunicipal/City
- SewerMunicipal Sewer
- BasementFinished Contiguous Finished Pre-2020 Full Sump Pump
| Room type | Dimensions | Level |
|---|---|---|
| Bedroom 1 | 14x13 | Main |
| Bedroom 2 | 10x11 | Main |
| Bedroom 3 | 10x11 | Main |
| Bedroom 4 | 10x10 | Lower |
| Bedroom 5 | 10x10 | Lower |
| Family Room | 14x23 | Lower |
| Kitchen | 11x12 | Main |
| Living Or Great Room | 17x14 | Main |
| Dining Room | 15x12 | Main |
- For Sale or RentFor Sale
Contact Agency
Similar Properties
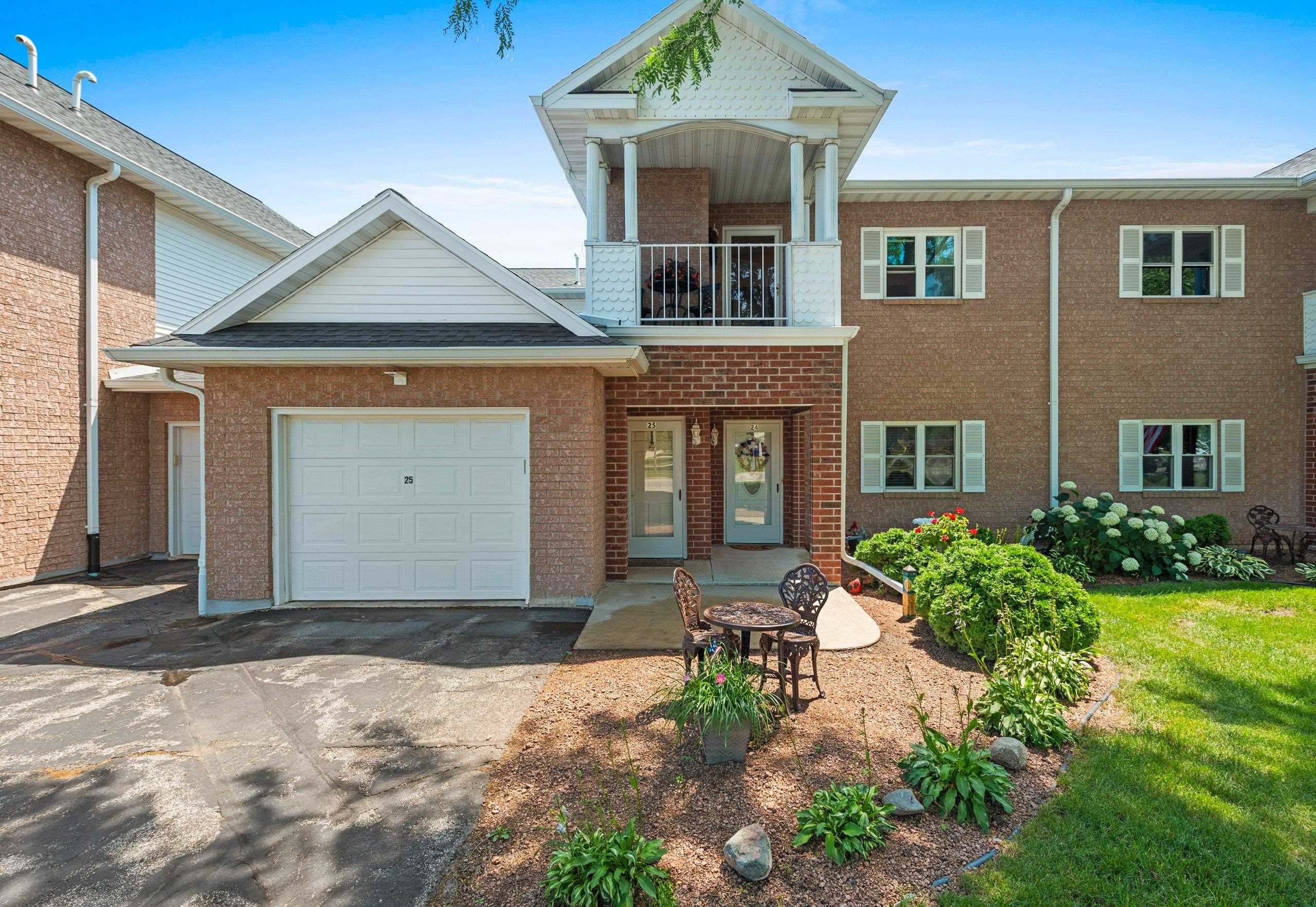
DE PERE, WI, 54115
Adashun Jones, Inc.
Provided by: Coldwell Banker Real Estate Group
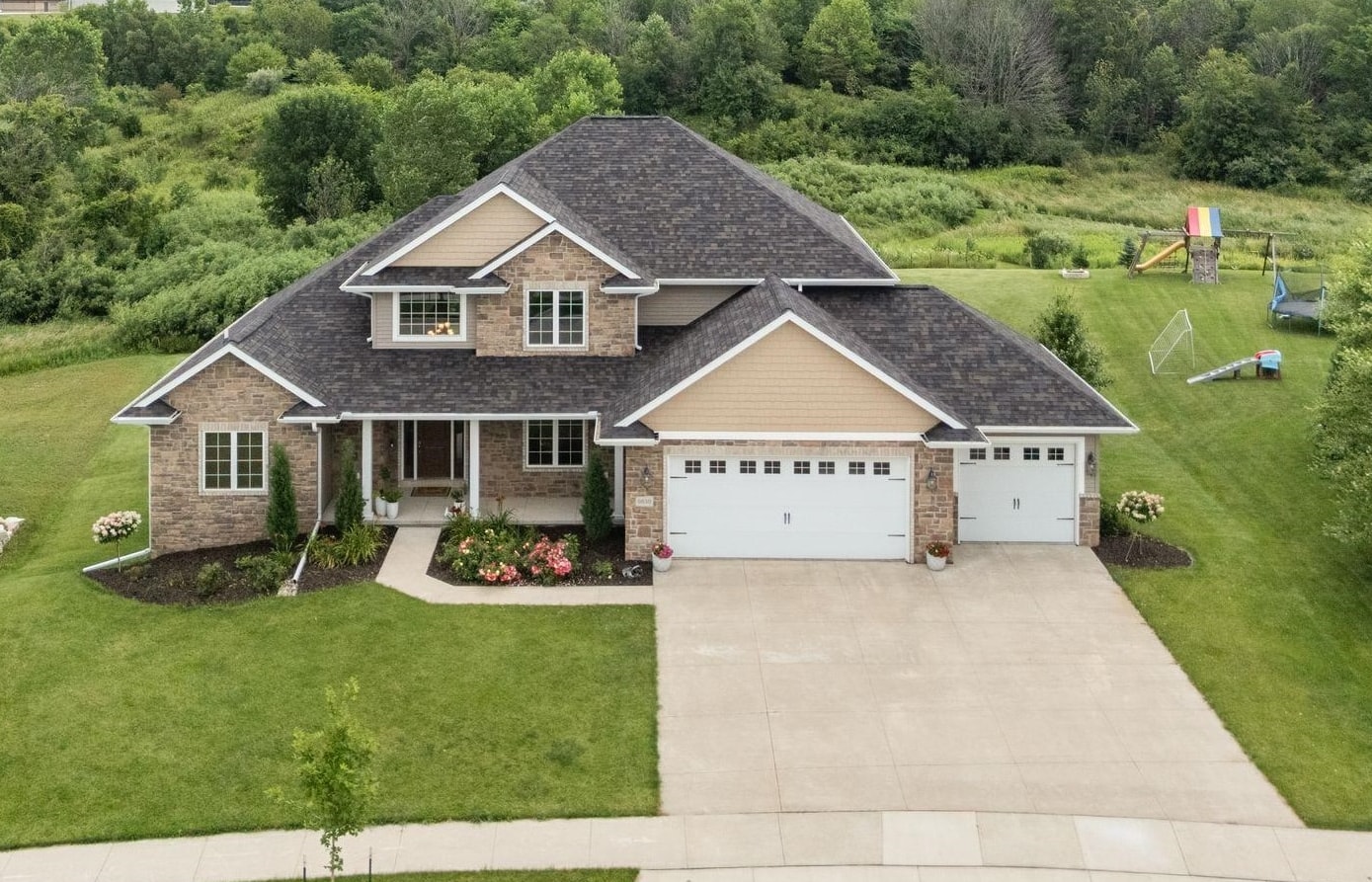
APPLETON, WI, 54913
Adashun Jones, Inc.
Provided by: Century 21 Ace Realty
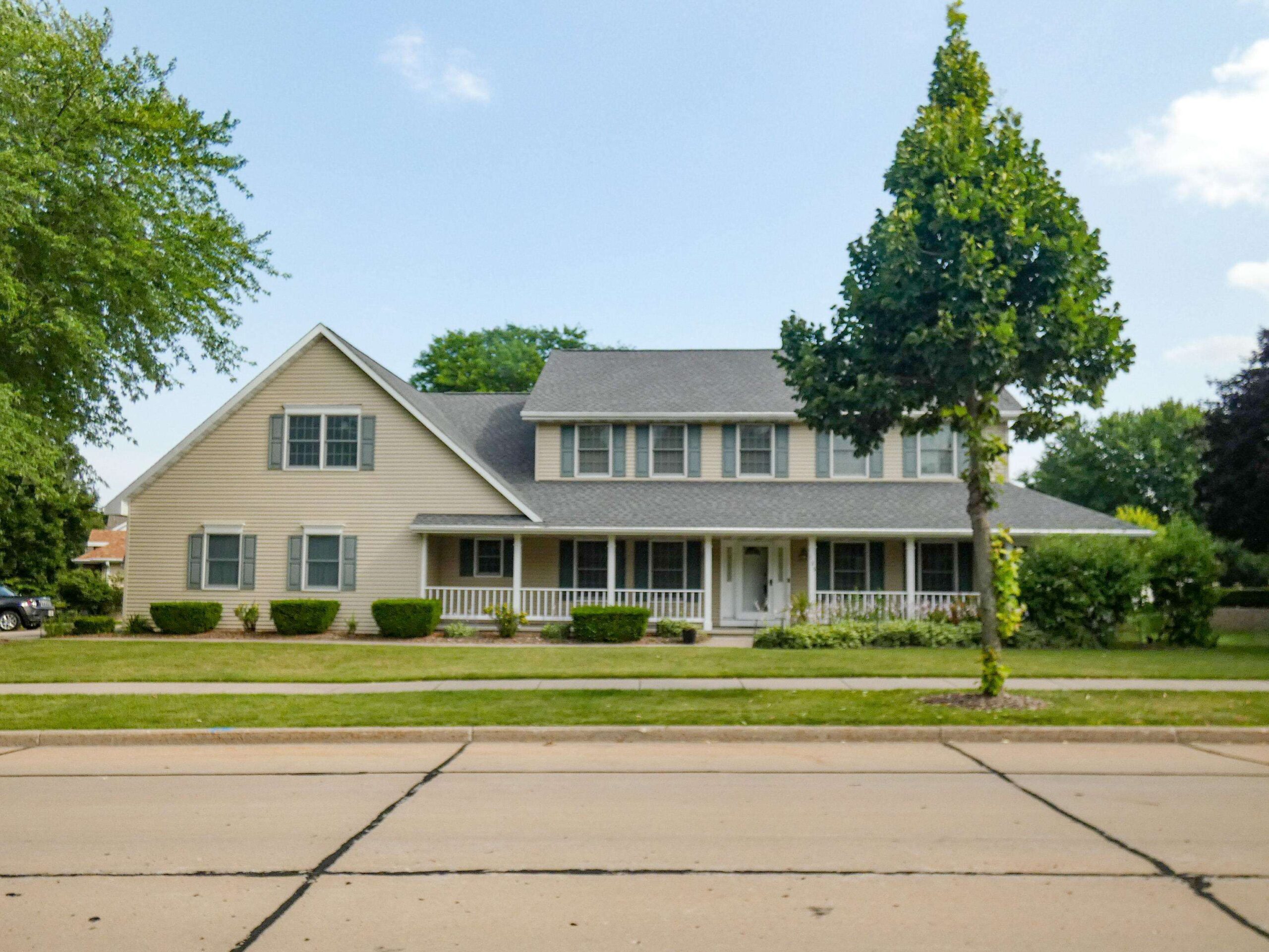
APPLETON, WI, 54913
Adashun Jones, Inc.
Provided by: GoJimmer Real Estate
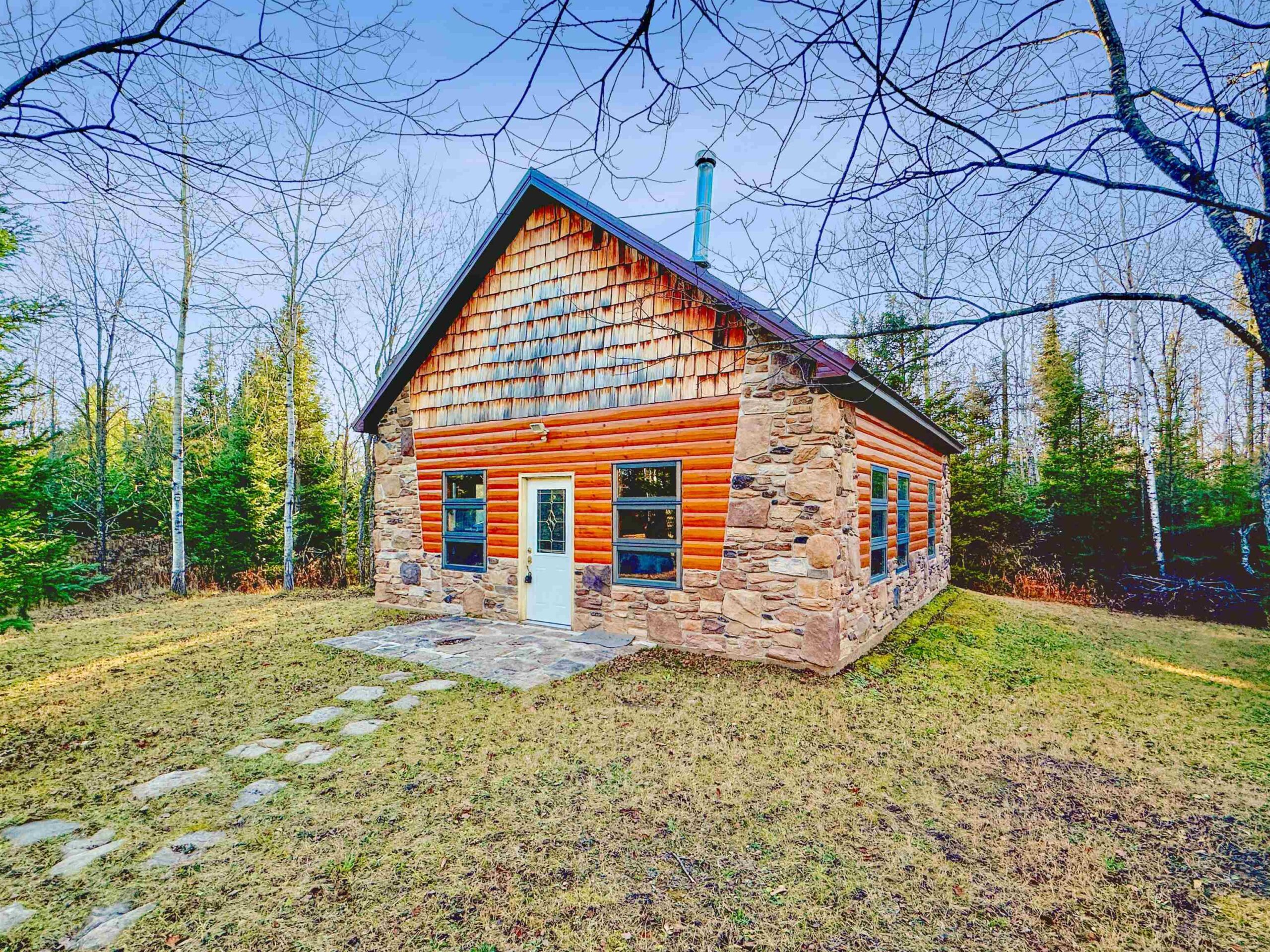
DAGGETT, MI, 49821
Adashun Jones, Inc.
Provided by: Broadway Real Estate
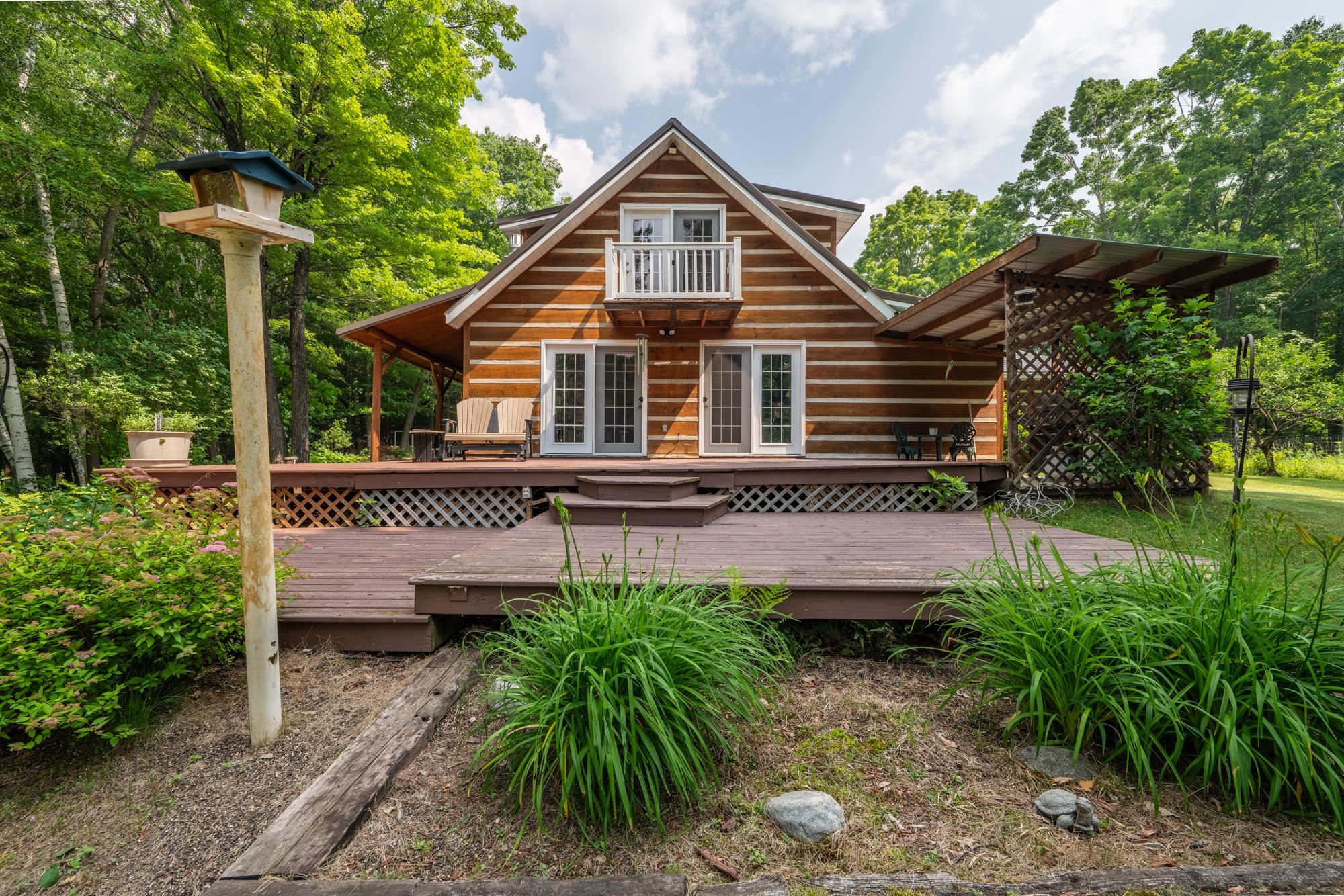
PEARSON, WI, 54462
Adashun Jones, Inc.
Provided by: RADenton Realty, LLC
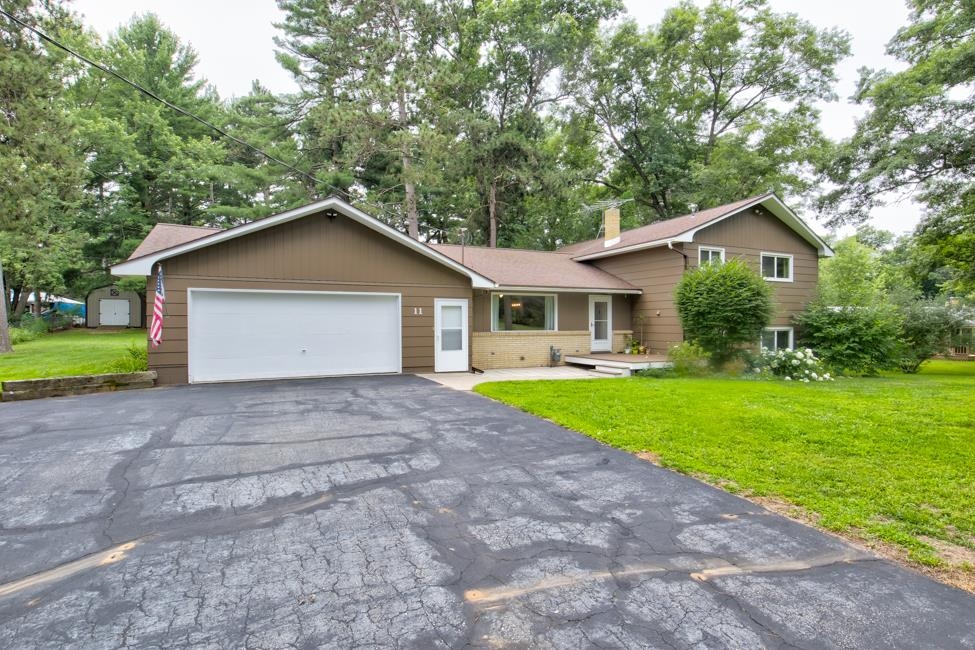
CRIVITZ, WI, 54114
Adashun Jones, Inc.
Provided by: Assist 2 Sell Buyers & Sellers Realty, LLC
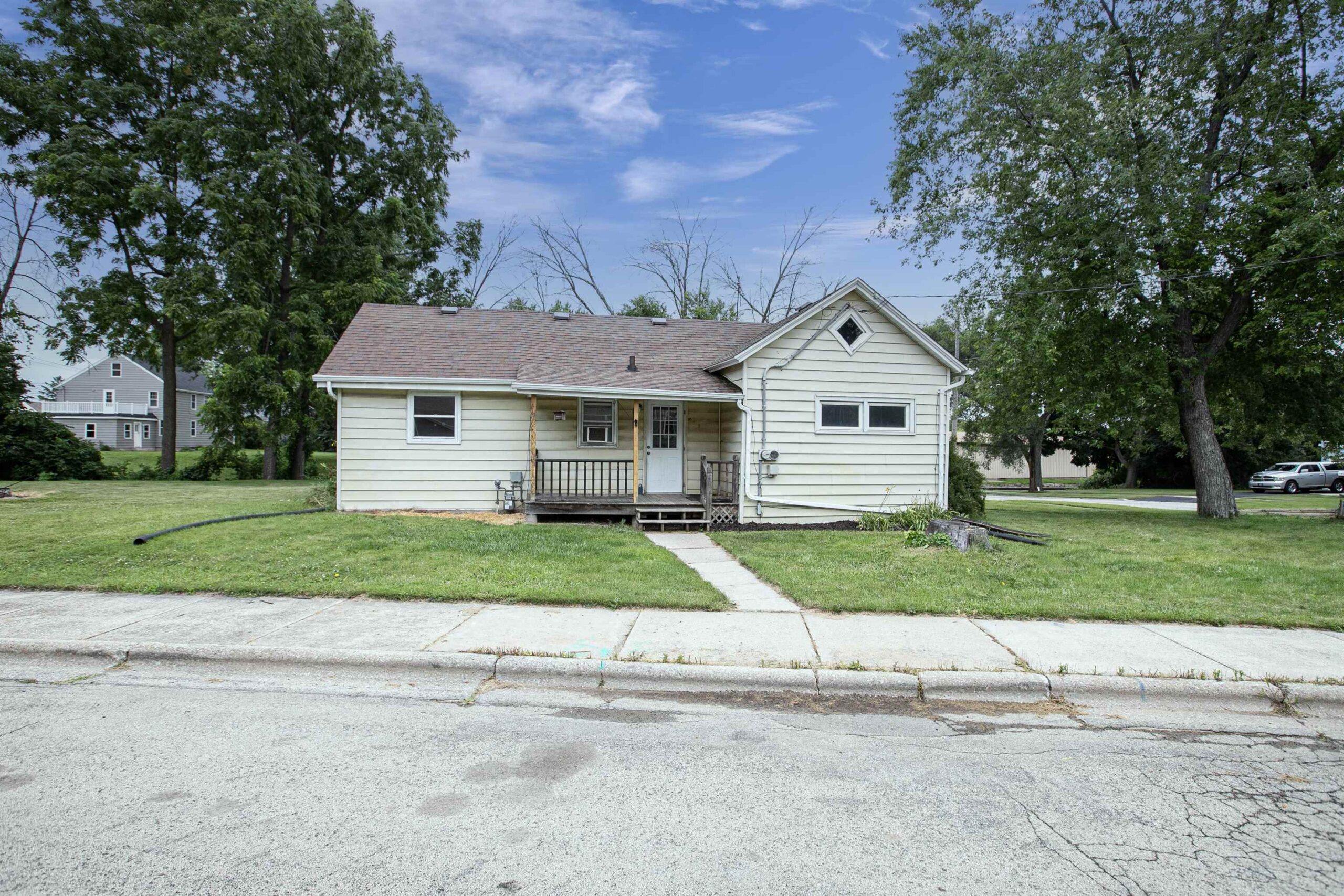
KAUKAUNA, WI, 54130
Adashun Jones, Inc.
Provided by: Century 21 Affiliated
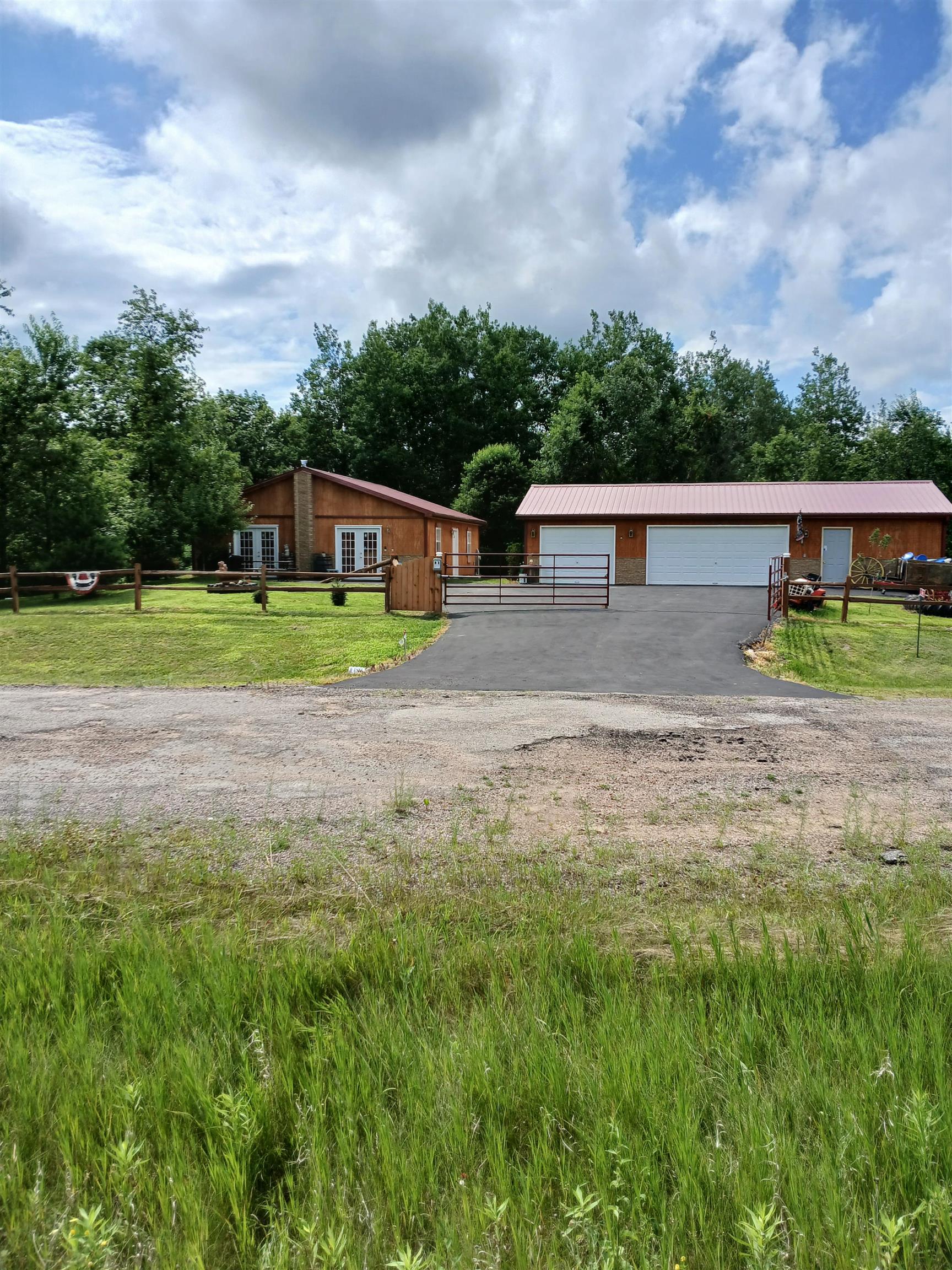
LAKEWOOD, WI, 54138
Adashun Jones, Inc.
Provided by: Design Realty
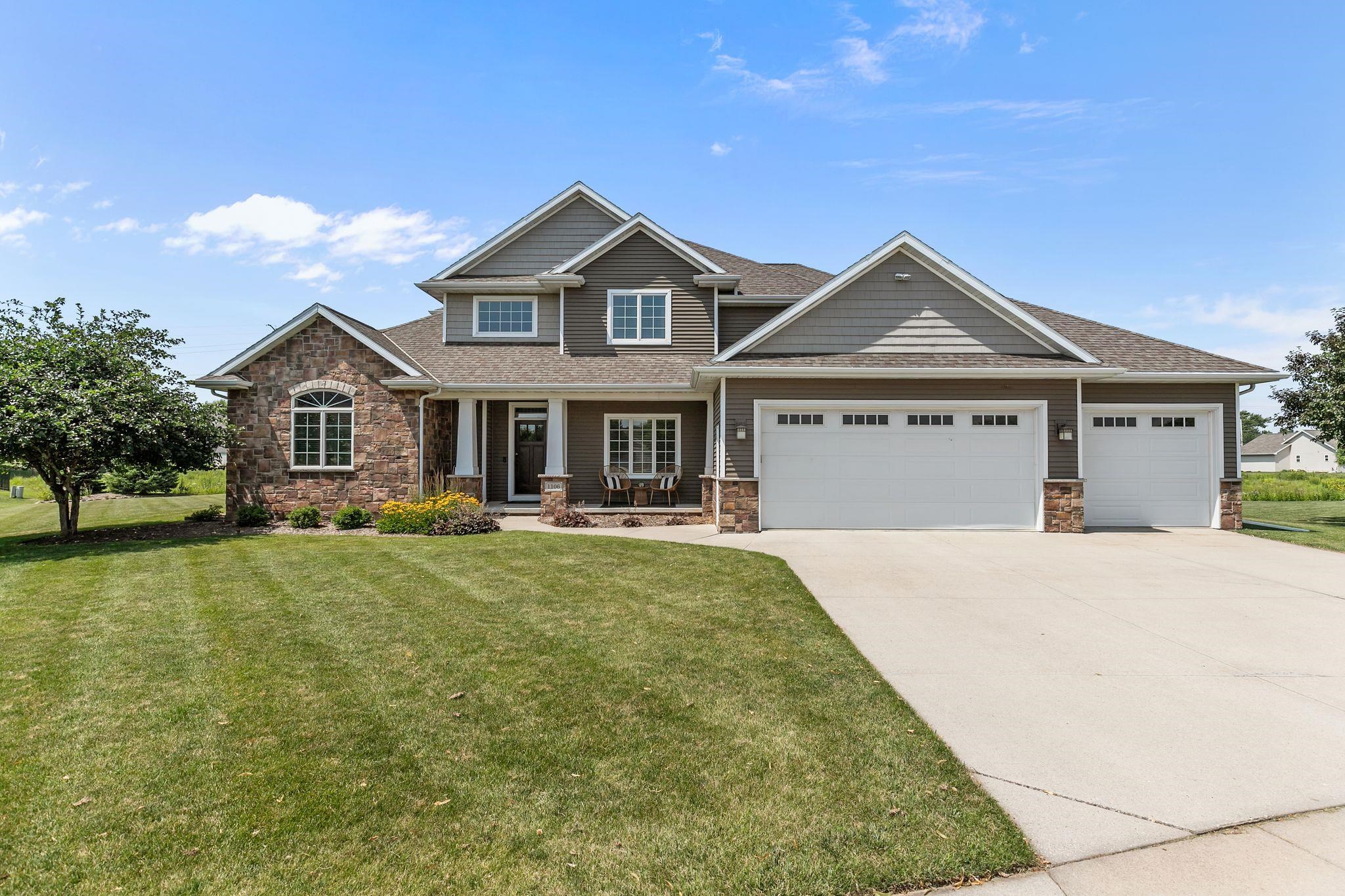
APPLETON, WI, 54915
Adashun Jones, Inc.
Provided by: Keller Williams Fox Cities
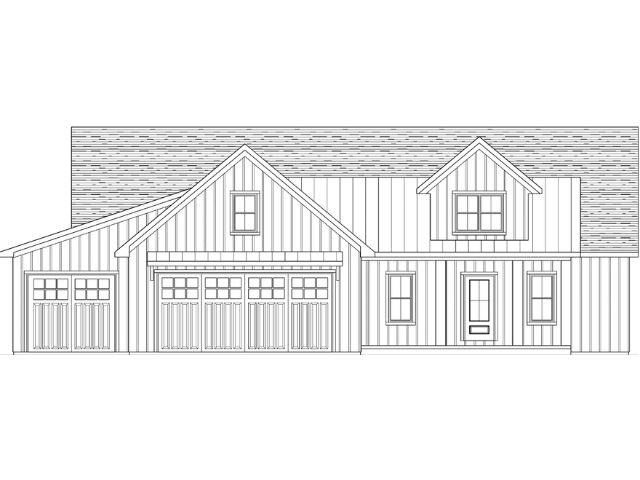
MENASHA, WI, 54952
Adashun Jones, Inc.
Provided by: Century 21 Affiliated


























