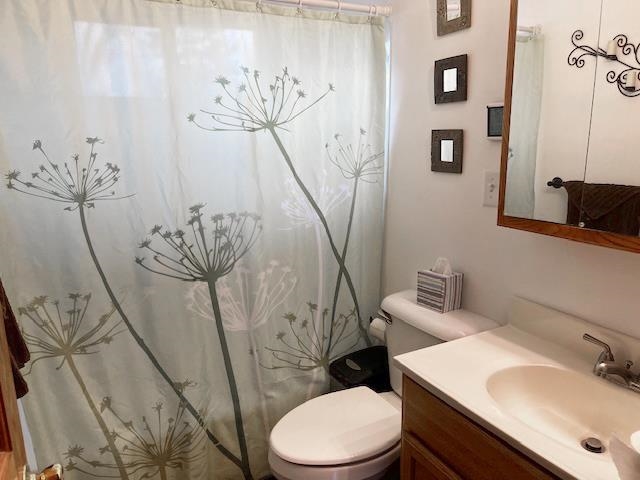


SOLD
2
Beds
2
Bath
1,416
Sq. Ft.
Beautifully updated and well maintained 2 bedroom, 2 bath ranch home with 109 feet of Fox River frontage! The convenience of one-level living includes an eat-in kitchen, a spacious living room, family room and main floor laundry. Gorgeous hardwood floors add an elegant feel to the living room and nice sized bedrooms. Enjoy the gas fireplace in the family room on those cooler evenings. Exterior is maintenance free with new roof and siding in 2022. Open backyard provides great views of the river from the deck. Landscaping is tastefully done and includes several varieties of fruit trees. The home has city amenities, conveniently located near the downtown district and the city pool. Accuracy of information is not guaranteed, buyer to verify if material.
Your monthly payment
$0
- Total Sq Ft1416
- Above Grade Sq Ft1416
- Taxes2853.09
- Year Built1956
- Exterior FinishDeck Vinyl
- Garage Size2
- ParkingDetached Opener Included
- CountyGreen Lake
- ZoningResidential
Inclusions:
Stove, Refrigerator, Dishwasher, Washer, Dryer, Security System, all Window Treatments.
Exclusions:
Sellers Personal Property.
- Exterior FinishDeck Vinyl
- Misc. InteriorAt Least 1 Bathtub Cable Available Gas Hi-Speed Internet Availbl One Security System Walk-in Shower Wood/Simulated Wood Fl
- TypeResidential
- HeatingCentral A/C Forced Air
- WaterMunicipal/City
- SewerMunicipal Sewer
- Water Body NameFox River
- BasementCrawl Space
- StyleRanch
| Room type | Dimensions | Level |
|---|---|---|
| Bedroom 1 | 12x11 | Main |
| Bedroom 2 | 12x11 | Main |
| Family Room | 21x12 | Main |
| Kitchen | 13x13 | Main |
| Living Or Great Room | 16x14 | Main |
| Other Room | 10x9 | Main |
| Other Room 2 | 13x9 | Main |
- For Sale or RentFor Sale
Contact Agent
Similar Properties

GILLETT, WI, 54124-9772
Adashun Jones, Inc.
Provided by: Coldwell Banker Real Estate Group

MANITOWOC, WI, 54220
Adashun Jones, Inc.
Provided by: Keller Williams Green Bay

GREEN BAY, WI, 54311-7757
Adashun Jones, Inc.
Provided by: Symes Realty, LLC

GREEN BAY, WI, 54302
Adashun Jones, Inc.
Provided by: Express Realty LLC

GREENVILLE, WI, 54942
Adashun Jones, Inc.
Provided by: Star Service Realty, Inc.

APPLETON, WI, 54915-8791
Adashun Jones, Inc.
Provided by: Landro Fox Cities Realty LLC

APPLETON, WI, 54914-3438
Adashun Jones, Inc.
Provided by: Century 21 Affiliated

ONEIDA, WI, 54155-9083
Adashun Jones, Inc.
Provided by: Coldwell Banker Real Estate Group

KAUKAUNA, WI, 54130-1174
Adashun Jones, Inc.
Provided by: Landro Fox Cities Realty LLC

GREEN BAY, WI, 54302-3353
Adashun Jones, Inc.
Provided by: Coldwell Banker Real Estate Group


























