


3
Beds
2
Bath
1,696
Sq. Ft.
This spacious southeast Oshkosh home features 3 bedrooms, 1.5 bathrooms, and a 11x18 main-level family room, ideal as a 4th bedroom or office. French doors lead from the family room to a three-season porch. Updates include a renovated main-floor bathroom, new subfloor with LVP flooring on the first floor, washer and dryer, light fixtures, kitchen sink and faucet, and updated bathroom shower head, faucet, and drain. The home has some hardwood floors, recently replaced flat roof, and double-pane windows. Sellers to replace dishwasher before closing. Photos reflecting updates will be available May 28. Please allow 48 hours for binding acceptance.
- Total Sq Ft1696
- Above Grade Sq Ft1696
- Taxes3123.44
- Year Built1940
- Exterior FinishAluminum Siding Vinyl Siding
- Garage Size1
- ParkingAttached
- CountyWinnebago
- ZoningResidential
Inclusions:
Refrigerator, stove, microwave, dishwasher, washer, dryer, bsmt. chest freezer, 4 window air conditioners, window treatments, dehumidifier, and shed.
- Exterior FinishAluminum Siding Vinyl Siding
- Misc. InteriorNone
- TypeResidential Single Family Residence
- HeatingRadiant
- WaterPublic
- SewerPublic Sewer
- BasementFull
| Room type | Dimensions | Level |
|---|---|---|
| Bedroom 1 | 16X14 | Upper |
| Bedroom 2 | 13X16 | Upper |
| Bedroom 3 | 16X8 | Upper |
| Family Room | 18X11 | Main |
| Formal Dining Room | 16X9 | Main |
| Kitchen | 10X10 | Main |
| Living Room | 19X11 | Main |
- For Sale or RentFor Sale
Contact Agency
Similar Properties
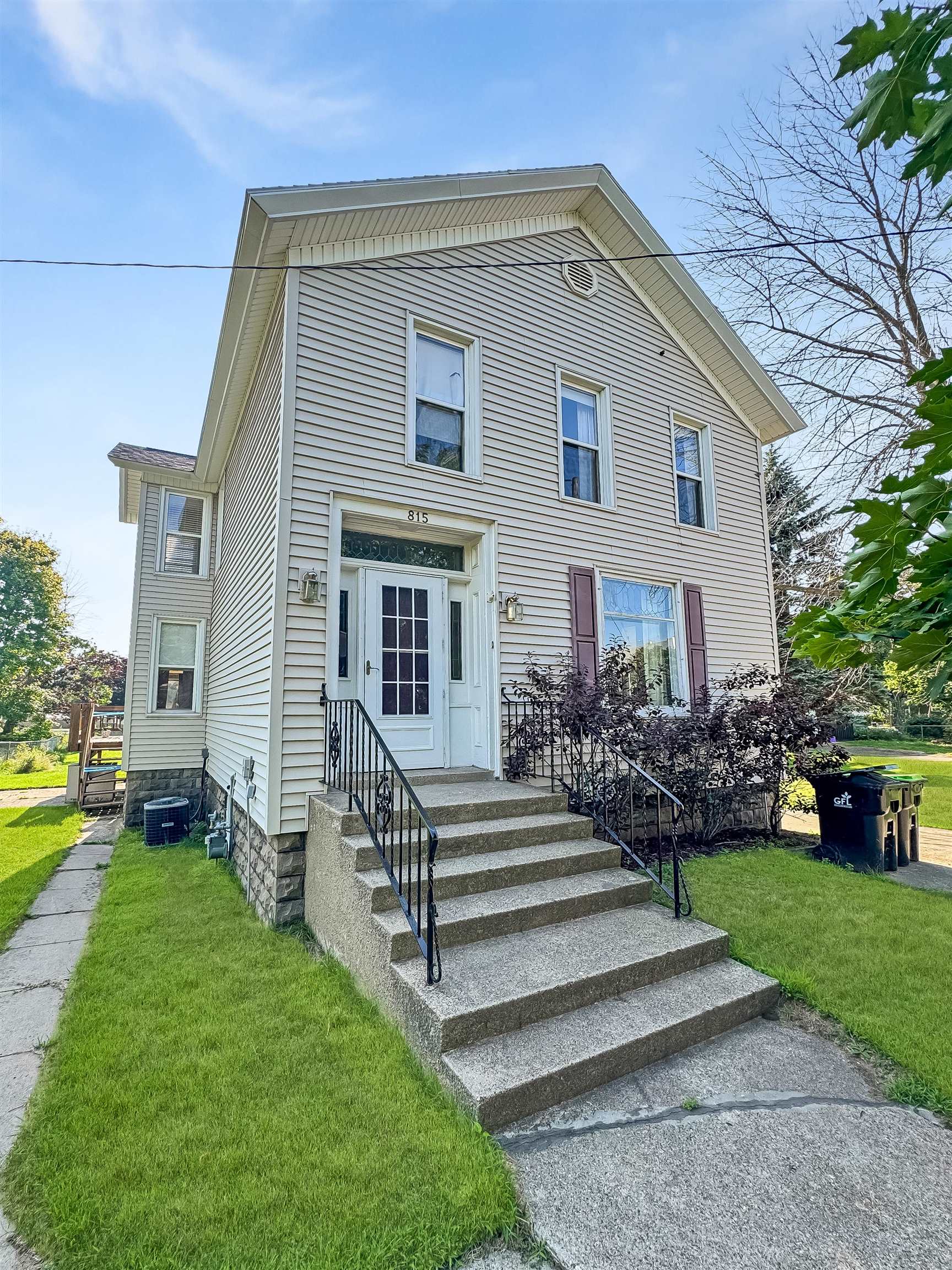
MENOMINEE, MI, 49858
Adashun Jones, Inc.
Provided by: State Wide Real Estate of MI-WI, Inc.
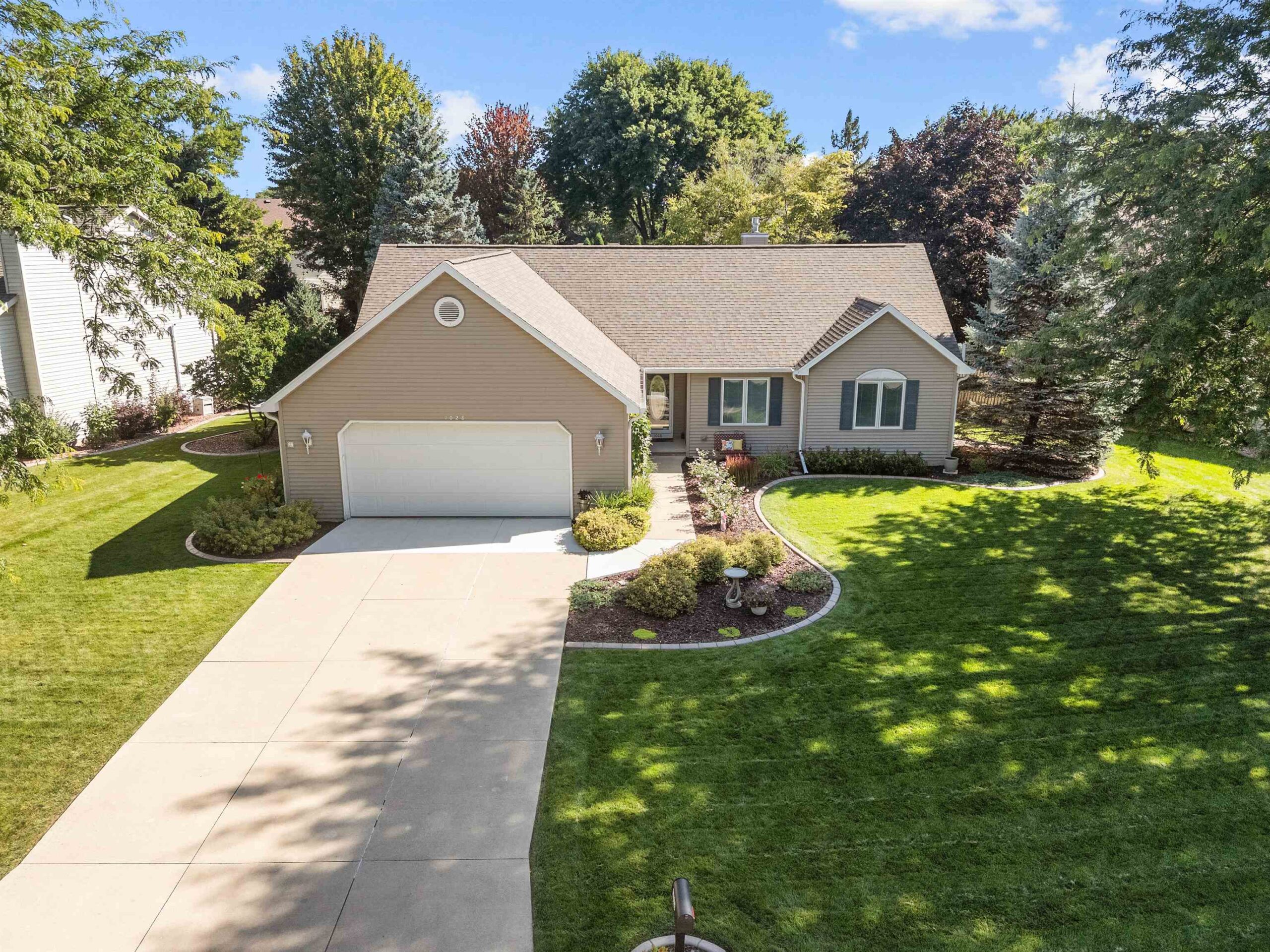
NEENAH, WI, 54956
Adashun Jones, Inc.
Provided by: Empower Real Estate, Inc.
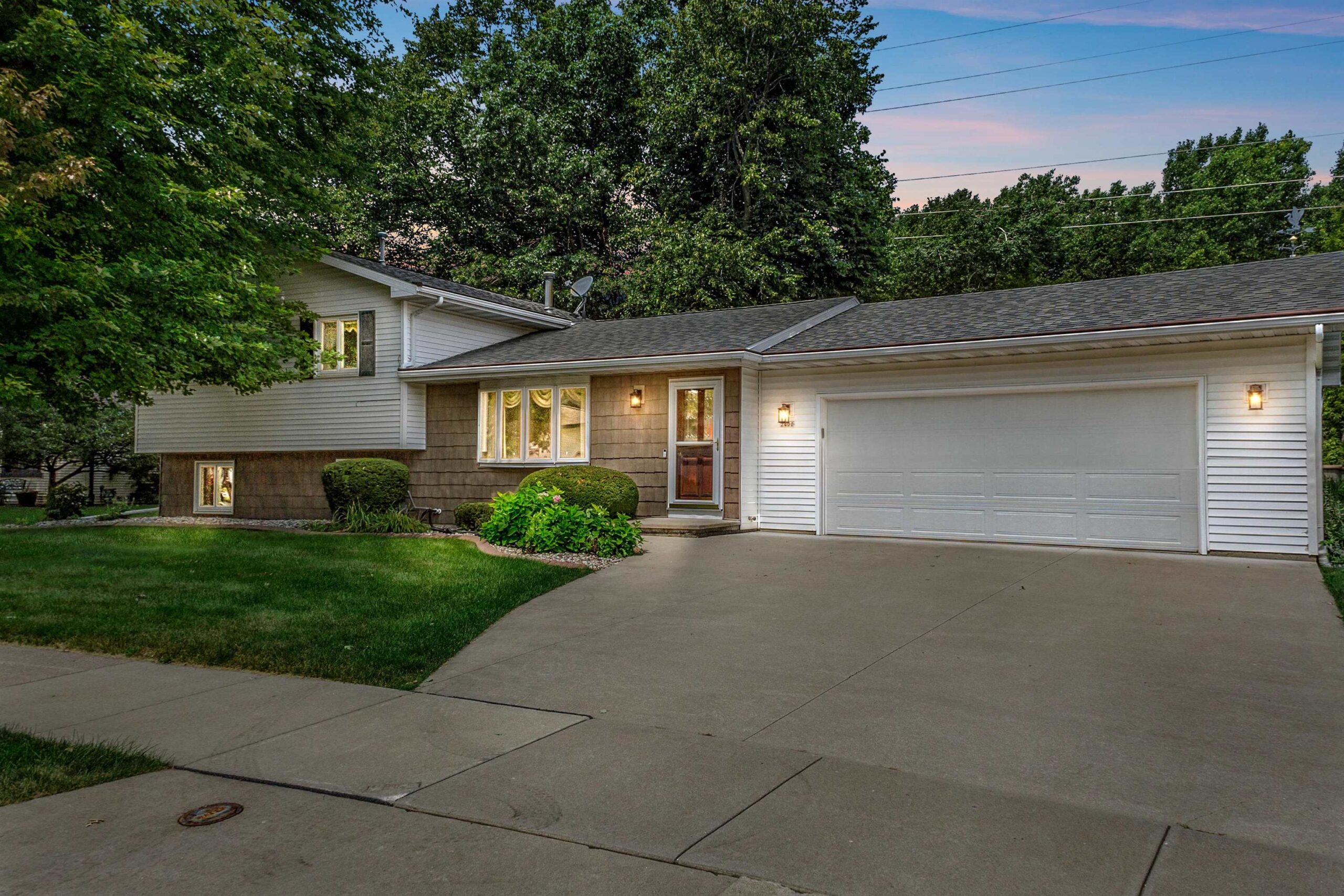
OSHKOSH, WI, 54904-8080
Adashun Jones, Inc.
Provided by: Acre Realty, Ltd.
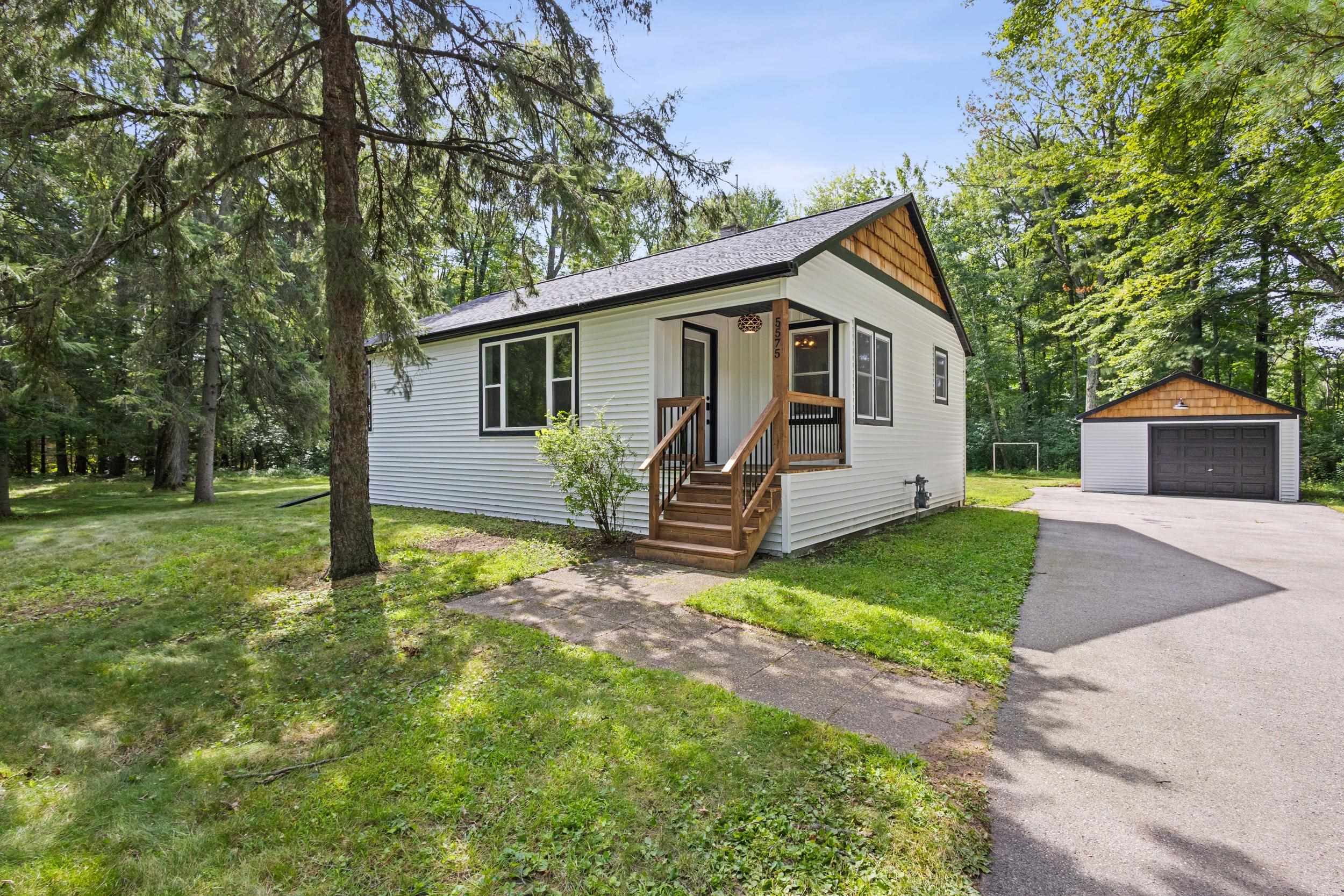
OCONTO, WI, 54153-9705
Adashun Jones, Inc.
Provided by: Legacy First LLC
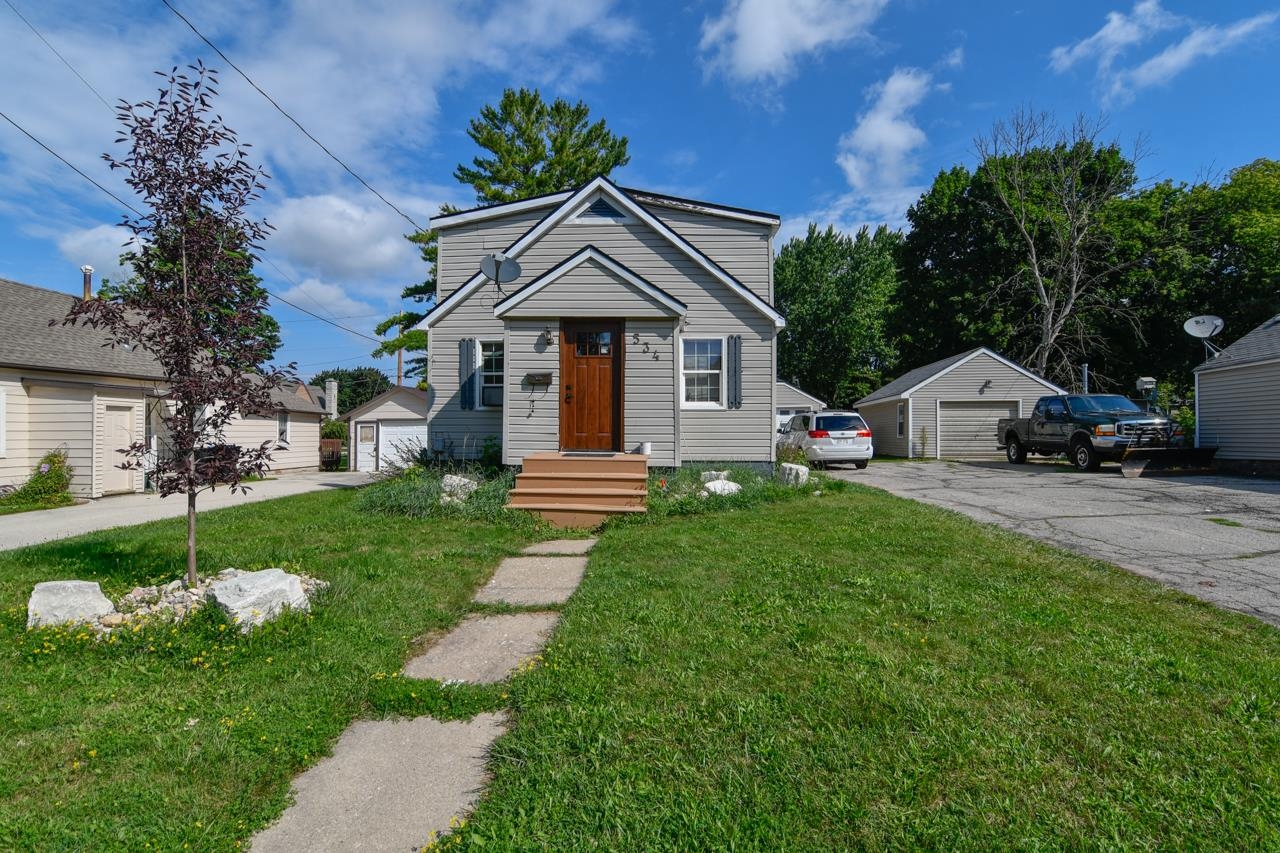
STURGEON BAY, WI, 54235
Adashun Jones, Inc.
Provided by: Keller Williams Green Bay
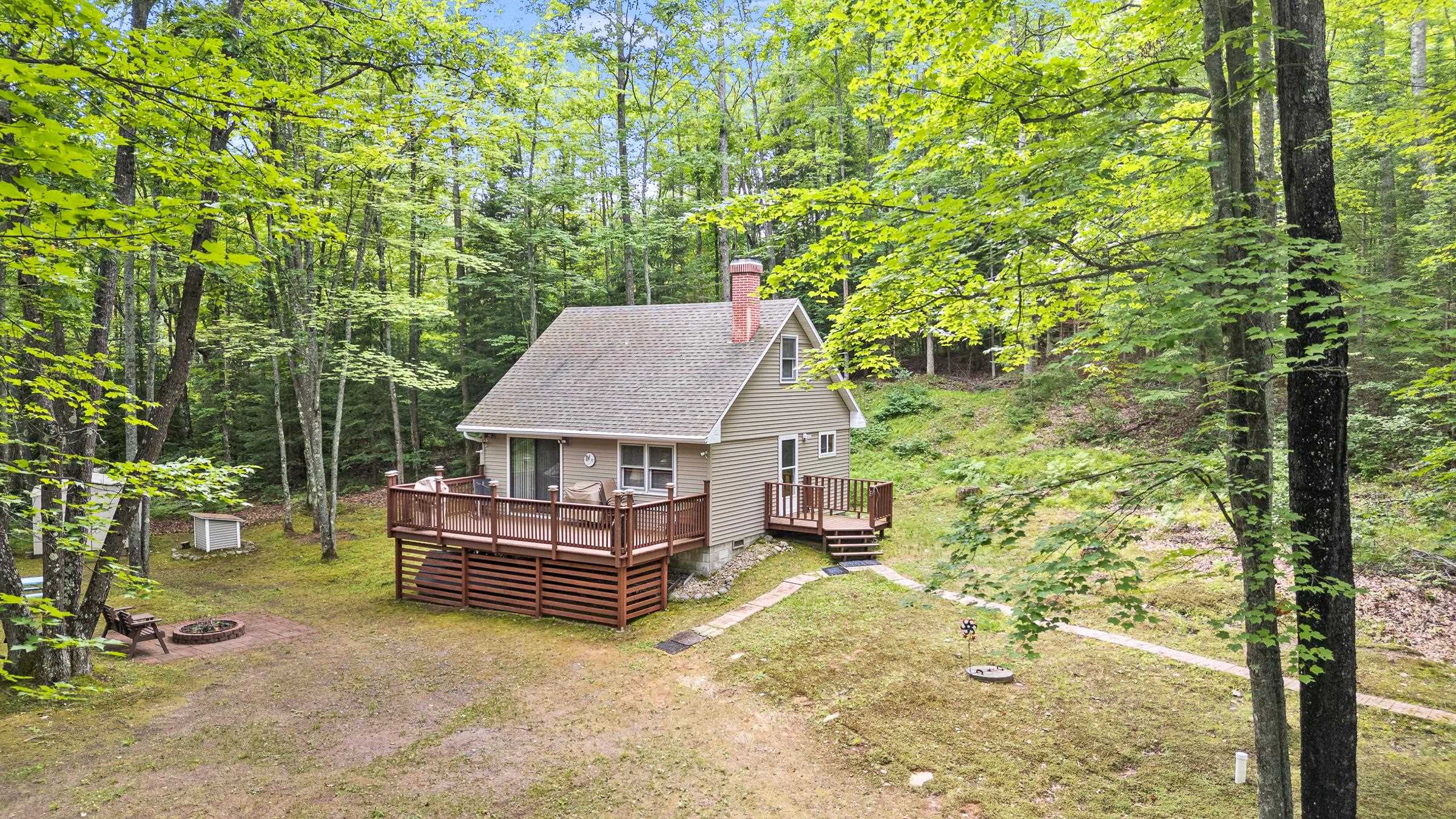
GOODMAN, WI, 54120
Adashun Jones, Inc.
Provided by: Place Perfect Realty
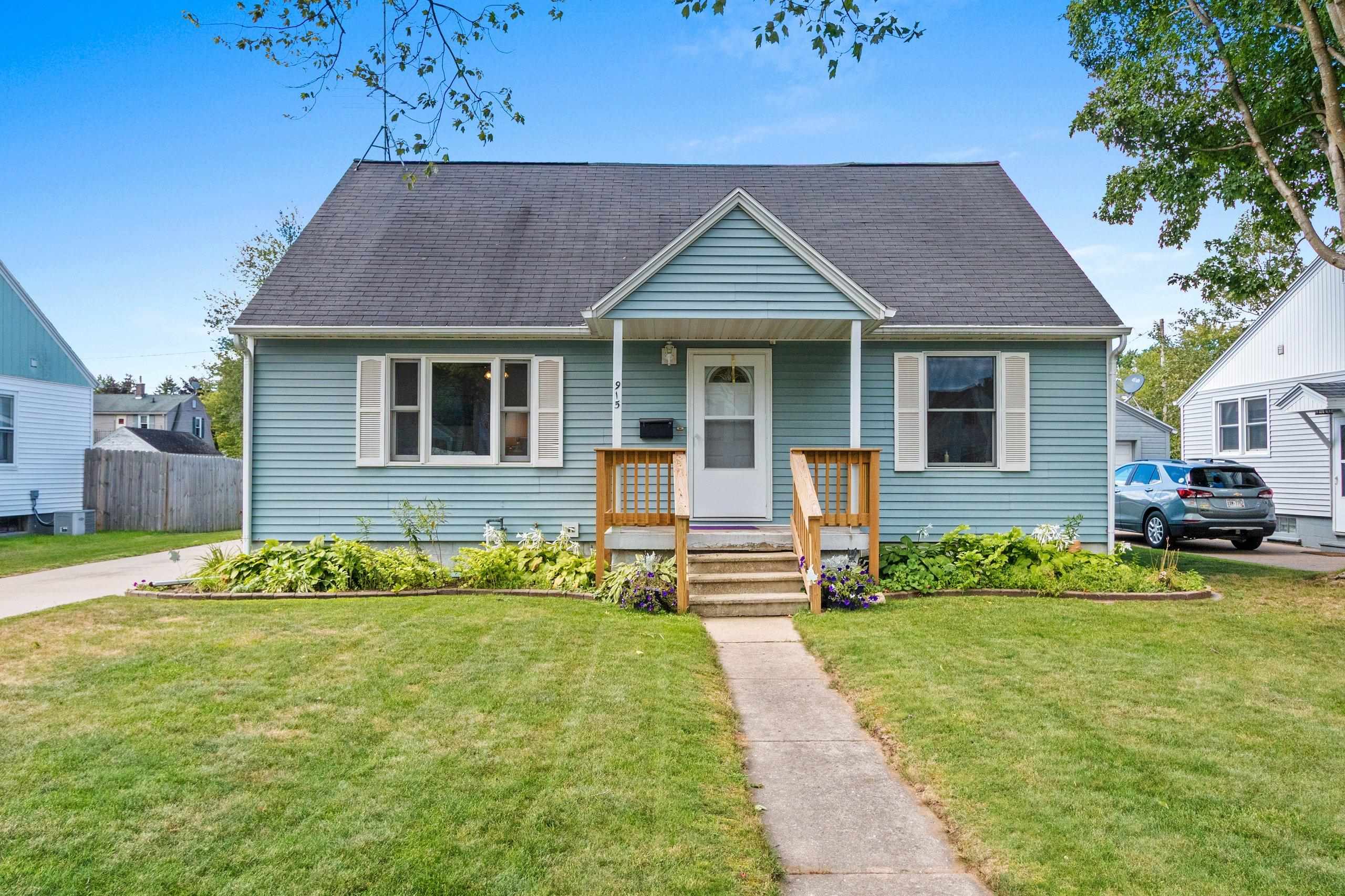
SHAWANO, WI, 54166
Adashun Jones, Inc.
Provided by: Berkshire Hathaway HS Bay Area Realty
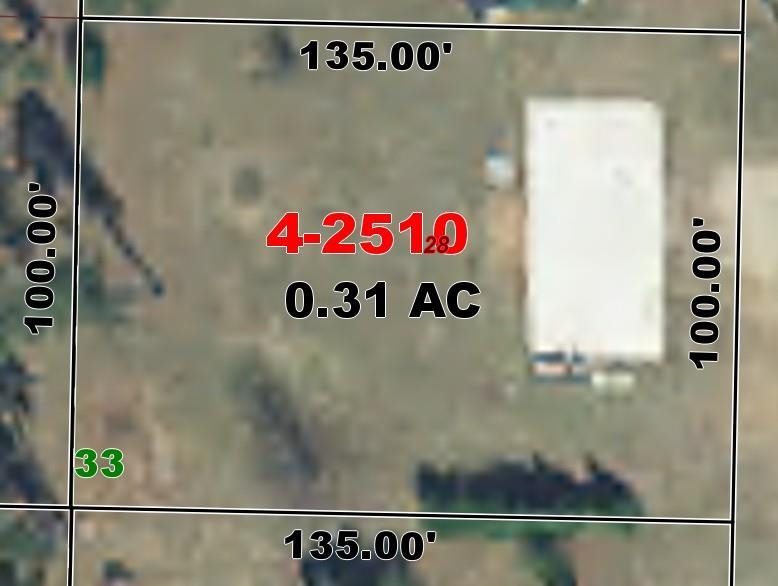
ATHELSTANE, WI, 54104
Adashun Jones, Inc.
Provided by: New Home Real Estate, LLC
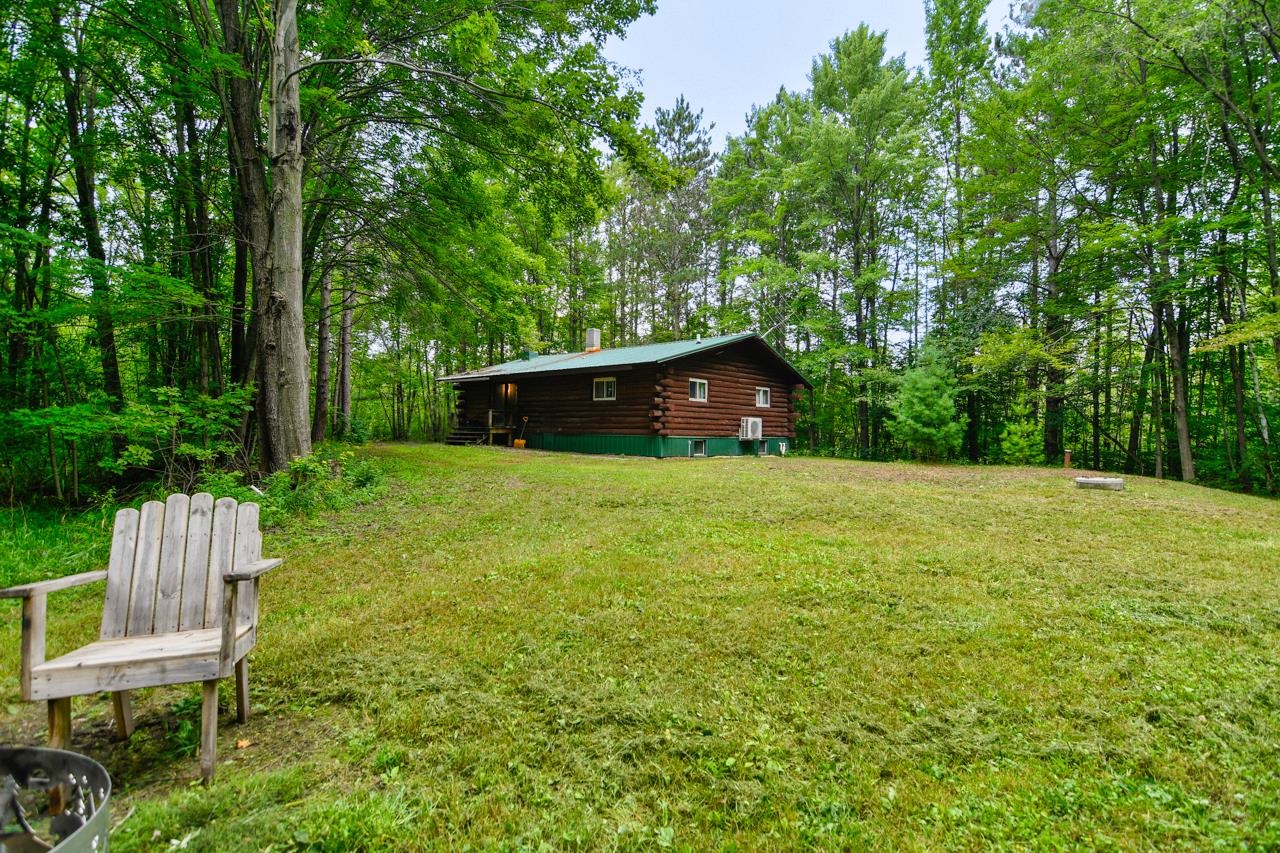
ABRAMS, WI, 54101
Adashun Jones, Inc.
Provided by: Shorewest, Realtors
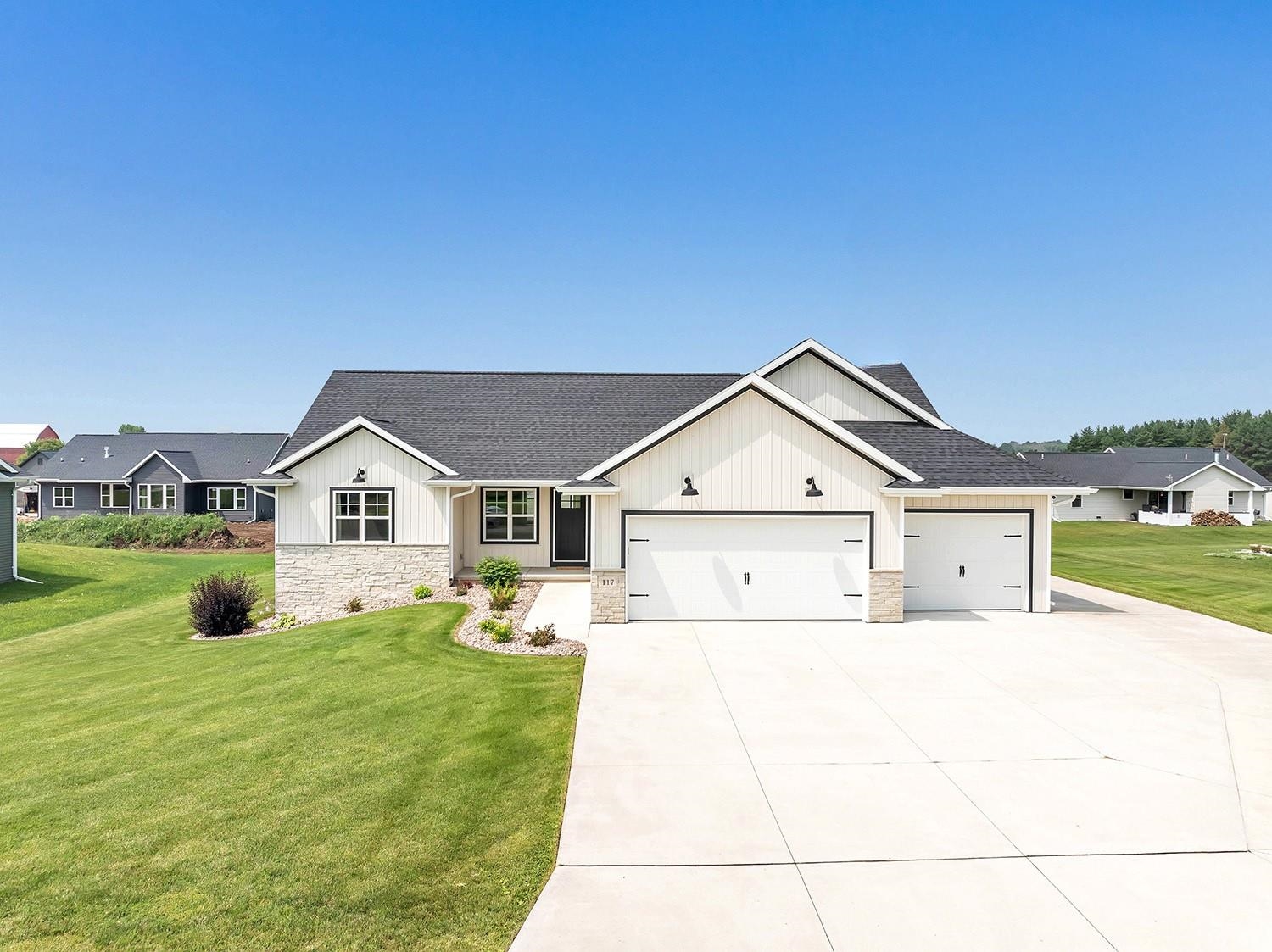
CASCO, WI, 54205
Adashun Jones, Inc.
Provided by: Todd Wiese Homeselling System, Inc.


