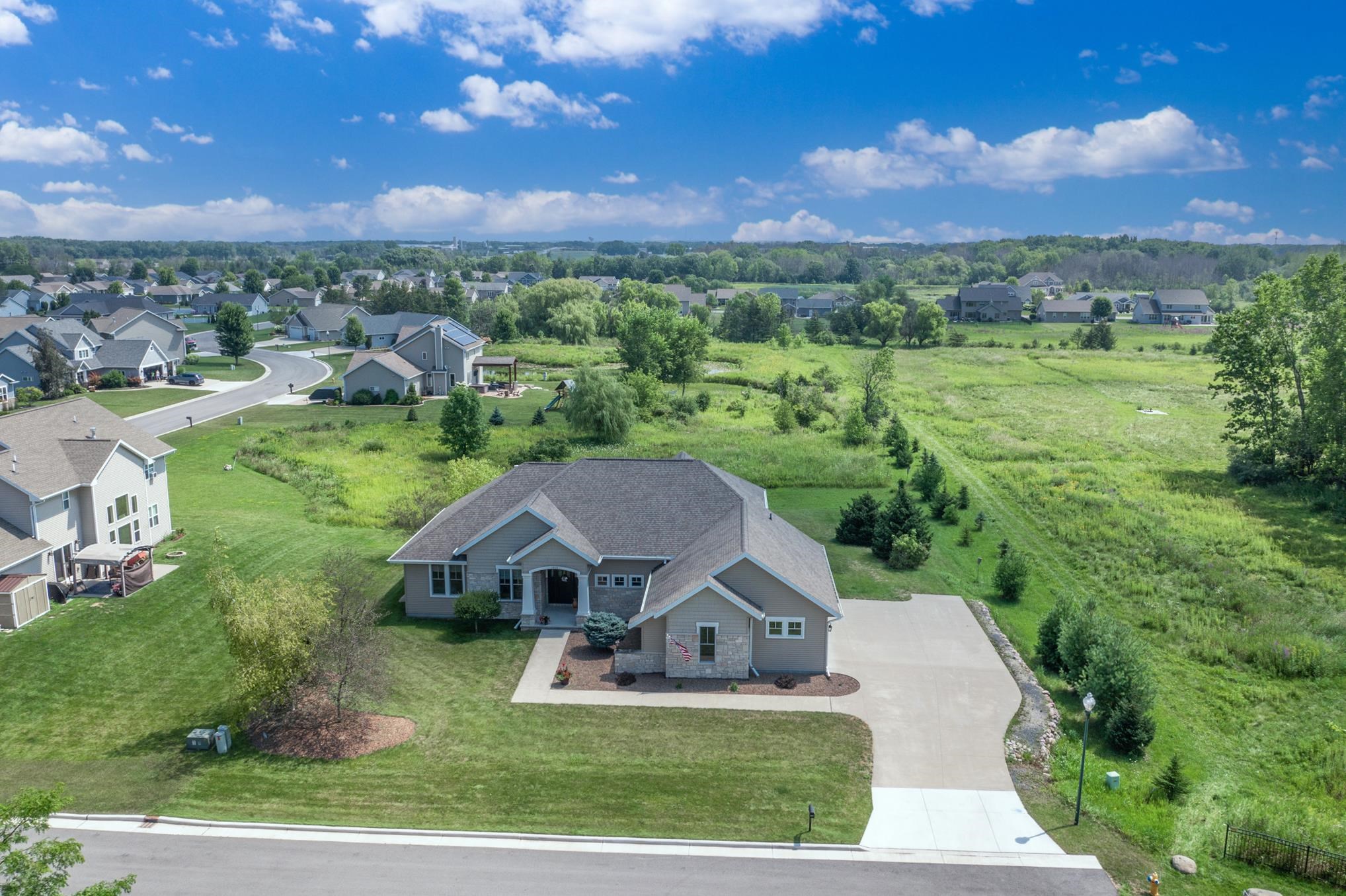


SOLD
3
Beds
3
Bath
2,174
Sq. Ft.
Features, finishes and style of a much larger home because it was custom designed and collaboratively crafted by Griffin Builders. Black walnut floors, high end appliances and great design throughout. Resting on nearly 3/4 acre site where the City meets the Town for a country feel. Overlooking the natural setting is a covered patio with eastern exposure to also take advantage of the morning sun in the living areas. Split bedroom plan offers privacy to all of the bedrooms including primary bedroom suite with no step walk in shower. Unfinished lower level awaits your ideas to add living spaces or hobby areas and has direct access from the garage. The garage is finished and heated providing "0" step into the house. A portion of the yard may be considered wetland.
Your monthly payment
$0
- Total Sq Ft2174
- Above Grade Sq Ft2174
- Taxes8149.41
- Est. Acreage31630
- Year Built2014
- Exterior FinishPatio Stone Vinyl
- Garage Size3
- ParkingAttached Heated
- CountyWinnebago
- ZoningResidential
Inclusions:
Refrigerator, range/oven, dishwasher, microwave, window treatments, mounted TV's
- Exterior FinishPatio Stone Vinyl
- Misc. InteriorCable Available Gas One Pantry Split Bedroom Walk-in Shower
- TypeResidential
- HeatingCentral A/C Forced Air
- WaterMunicipal/City
- SewerMunicipal Sewer
- BasementFull Sump Pump
- StyleRanch
| Room type | Dimensions | Level |
|---|---|---|
| Bedroom 1 | 14X13 | Main |
| Bedroom 2 | 13X10 | Main |
| Bedroom 3 | 12X10 | Main |
| Kitchen | 14X14 | Main |
| Living Or Great Room | 16X19 | Main |
| Dining Room | 14X11 | Main |
| Other Room | 09X11 | Main |
| Other Room 2 | 07X10 | Main |
| Other Room 3 | 08X08 | Main |
- For Sale or RentFor Sale
Contact Agency
Similar Properties

DE PERE, WI, 54115-7118
Adashun Jones, Inc.
Provided by: Resource One Realty, LLC

WAUPACA, WI, 54981
Adashun Jones, Inc.
Provided by: United Country-Udoni & Salan Realty

SHAWANO, WI, 54166
Adashun Jones, Inc.
Provided by: Hometown Real Estate & Auction Co., Inc.

FOND DU LAC, WI, 54935

Steven

KESHENA, WI, 54135-9998
Adashun Jones, Inc.
Provided by: Coldwell Banker Real Estate Group

DE PERE, WI, 54115-8161
Adashun Jones, Inc.
Provided by: First Weber, Inc.

KAUKAUNA, WI, 54130
Adashun Jones, Inc.
Provided by: Keller Williams Fox Cities

FOND DU LAC, WI, 54935-6222
Adashun Jones, Inc.
Provided by: First Weber, Inc.

MARINETTE, WI, 54143
Adashun Jones, Inc.
Provided by: Keller Williams Green Bay

PESHTIGO, WI, 54157
Adashun Jones, Inc.
Provided by: Assist 2 Sell Buyers & Sellers Realty, LLC







