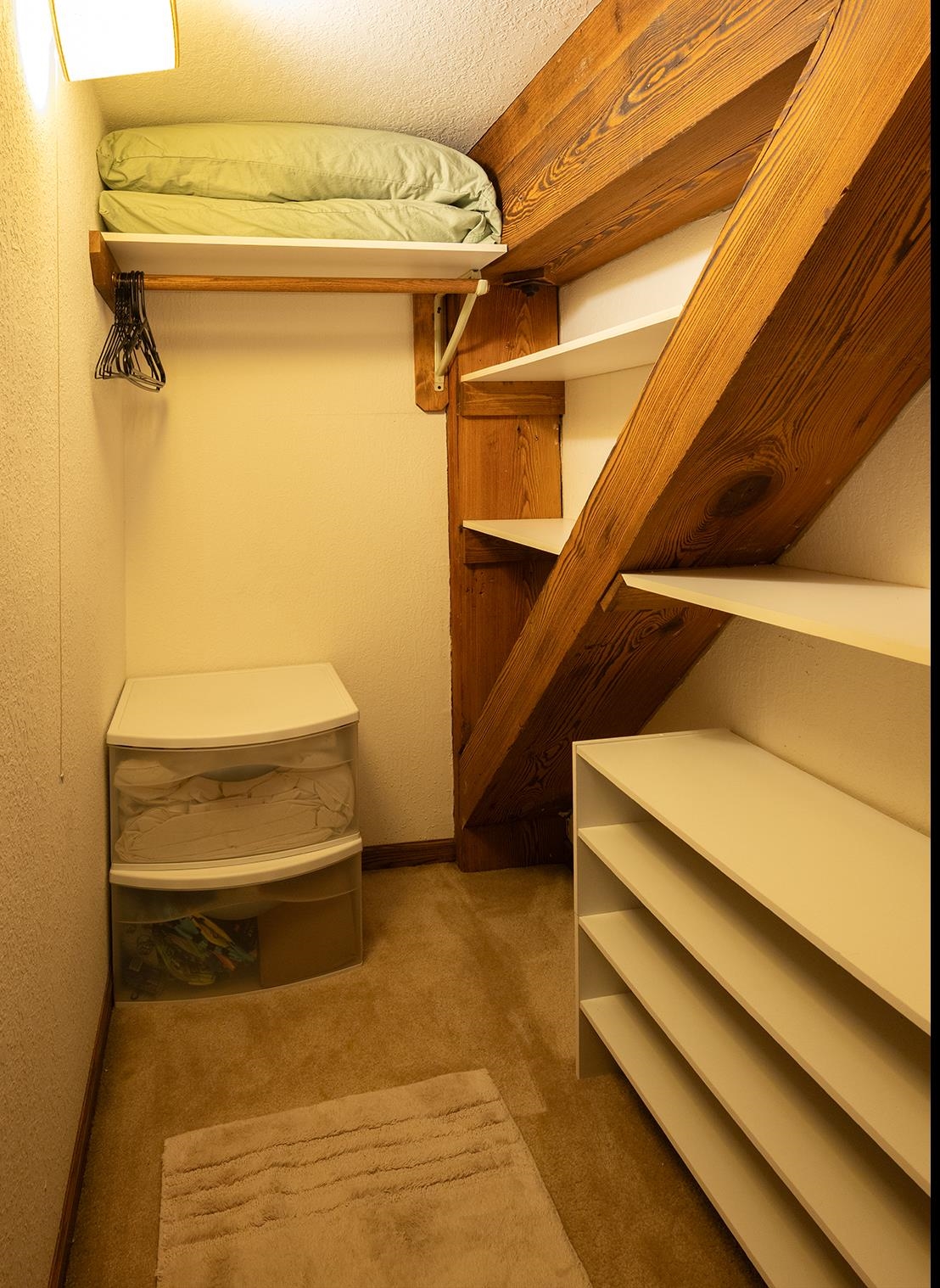


5
Beds
3
Bath
2,914
Sq. Ft.
Breathtaking sunrises & sunsets await in this 3rd-floor southwest corner condo at River Mill. Enjoy unobstructed river views from 30 newer, triple-pane windows, offering abundant natural light. Flexible 3-5 BR layout includes primary and secondary suites, third BR, plus an exercise room and gaming/TV room with Murphy bed. A custom staircase leads to a unique loft/music room. Discover architectural details: 16-foot ceilings, exposed brick, timber beams, custom inlay floors, birdseye maple, and tiger flame kitchen cabinets. Spa-like bath boasts radiant heat and a Kohler heated walk-in tub. Amenities: pool, sports court (pickleball, tennis, basketball, & shuffleboard), garden plots, marina access (fee), & WIOWASH trail access. HOA covers internet, cable, water, lawn/snow, ext maintenance.
- Total Sq Ft2914
- Above Grade Sq Ft2914
- Taxes10784.12
- Year Built1987
- Exterior FinishBrick
- ParkingAttached Garage
- CountyWinnebago
- ZoningResidential
Inclusions:
Dishwasher, Disposal, Washer, Dryer, Microwave, Double Oven, Electric cooktop, 2 Refrigerators, Murphy bed
Exclusions:
Sellers' personal property
- Exterior FinishBrick
- Misc. InteriorElect Built In-Not Frplc Two
- TypeCondo Condominium
- HeatingForced Air Heat Pump
- WaterPublic
- SewerPublic Sewer
- Water Body NameFox River
| Room type | Dimensions | Level |
|---|---|---|
| Bedroom 1 | 16x19 | Main |
| Bedroom 2 | 12X13 | Upper |
| Bedroom 3 | 10x13 | Main |
| Bedroom 4 | 10x9 | Upper |
| Bedroom 5 | 17x11 | Upper |
| Family Room | 14x14 | Main |
| Formal Dining Room | 14x16 | Main |
| Kitchen | 14x13 | Main |
| Living Room | 17x19 | Main |
| Dining Room | 13X17 | Main |
| Other Room | 9X8 | Upper |
| Other Room 2 | 5X16 | Main |
| Other Room 3 | 15x9 | Upper |
- For Sale or RentFor Sale
- Unit Number315
Contact Agency
Similar Properties
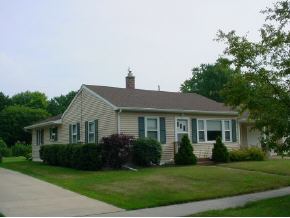
BERLIN, WI, 54923
Adashun Jones, Inc.
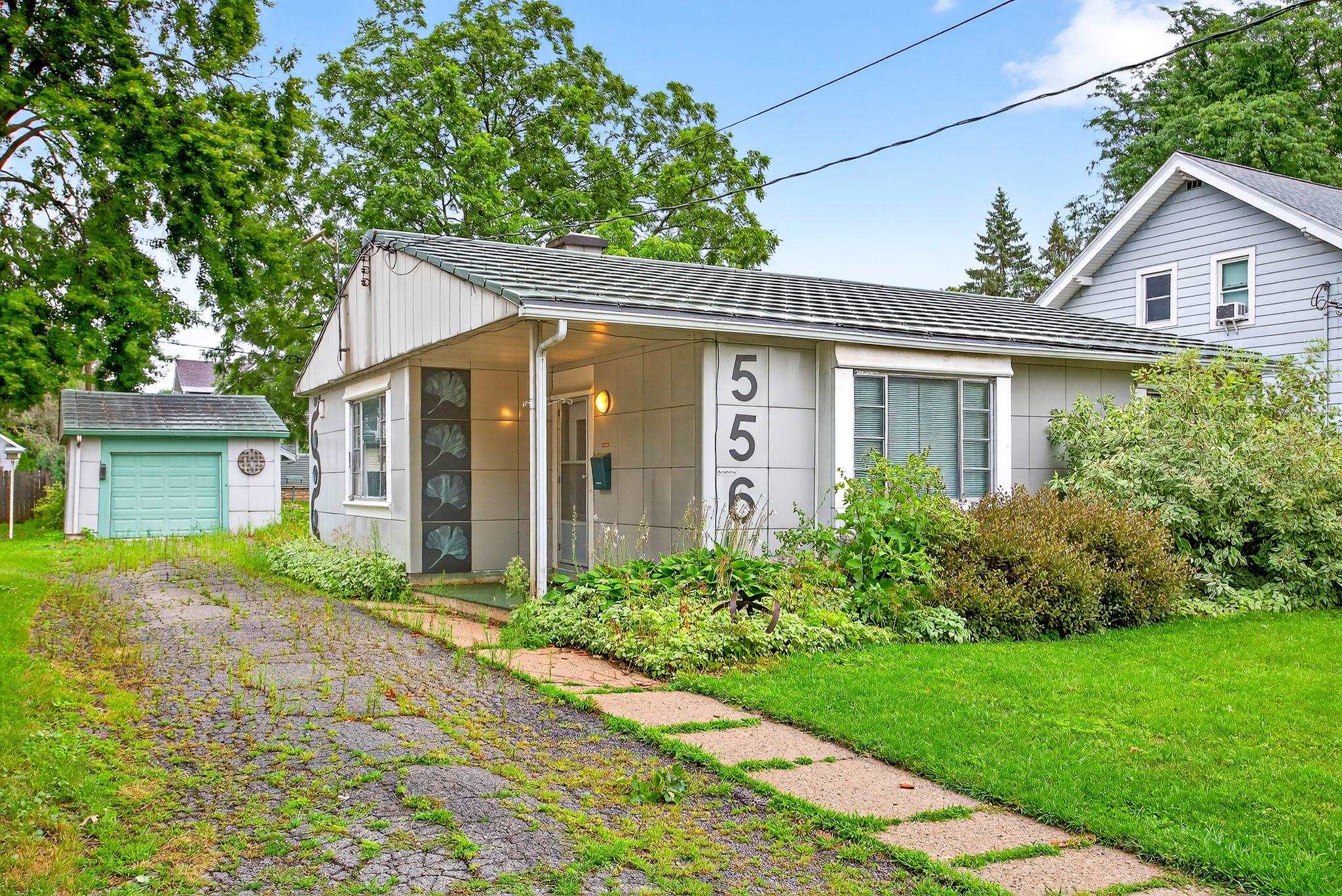
NEENAH, WI, 54956
Adashun Jones, Inc.
Provided by: LPT Realty
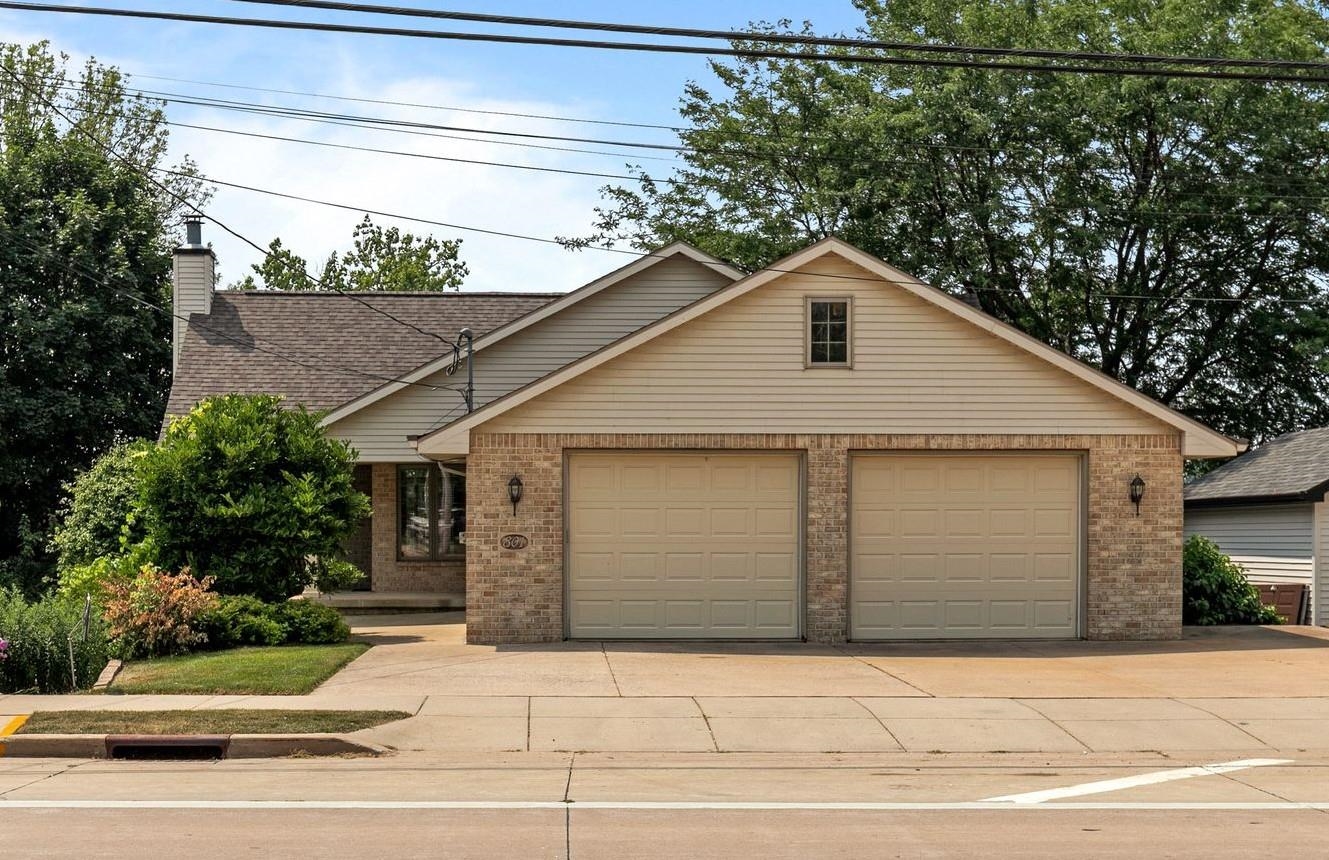
LITTLE CHUTE, WI, 54140
Adashun Jones, Inc.
Provided by: Coldwell Banker Real Estate Group
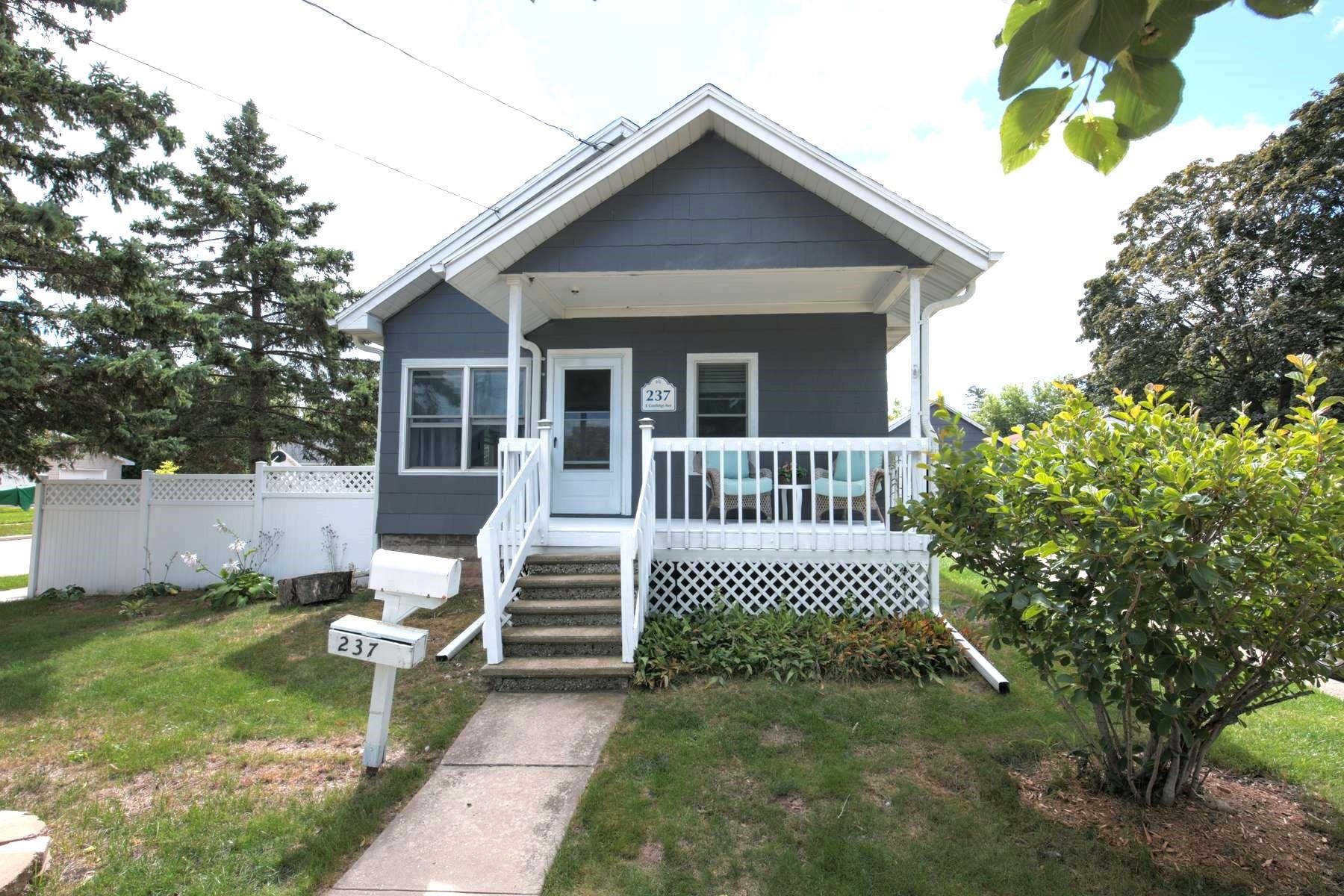
APPLETON, WI, 54915
Adashun Jones, Inc.
Provided by: Coldwell Banker Real Estate Group
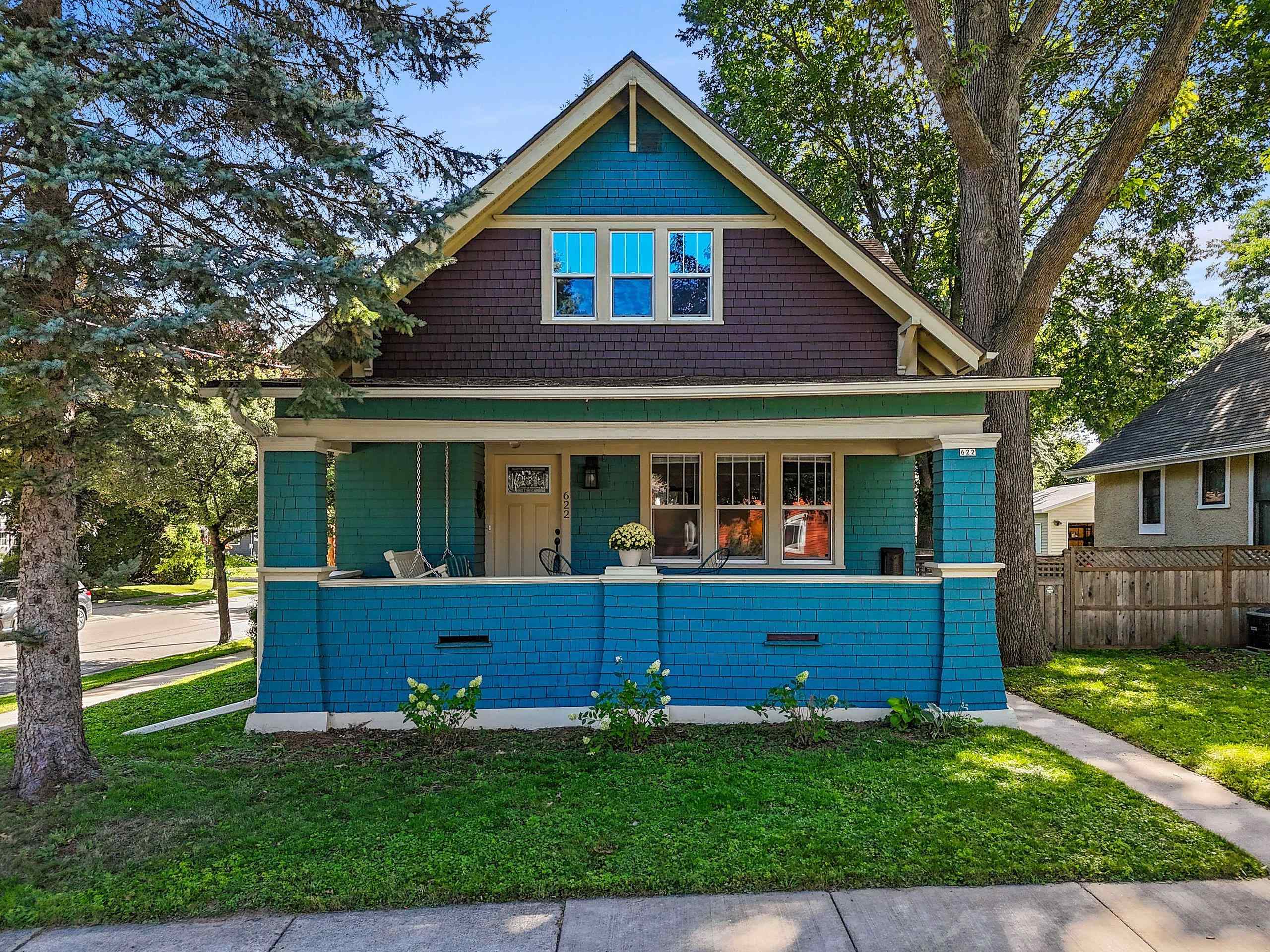
APPLETON, WI, 54911
Adashun Jones, Inc.
Provided by: LPT Realty
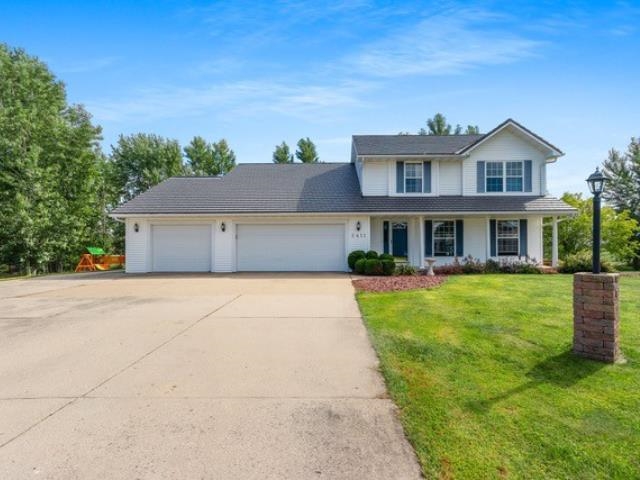
NEW FRANKEN, WI, 54229
Adashun Jones, Inc.
Provided by: Shorewest, Realtors
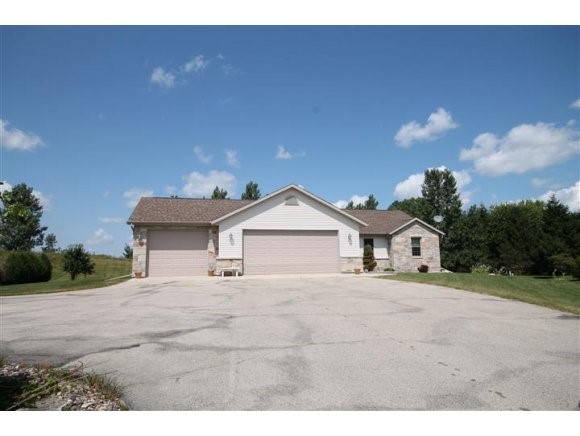
ROSENDALE, WI, 54974-9632
Adashun Jones, Inc.
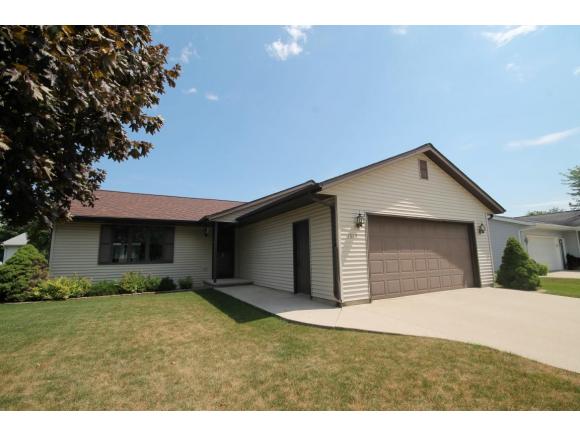
NORTH FOND DU LAC, WI, 54937-1058
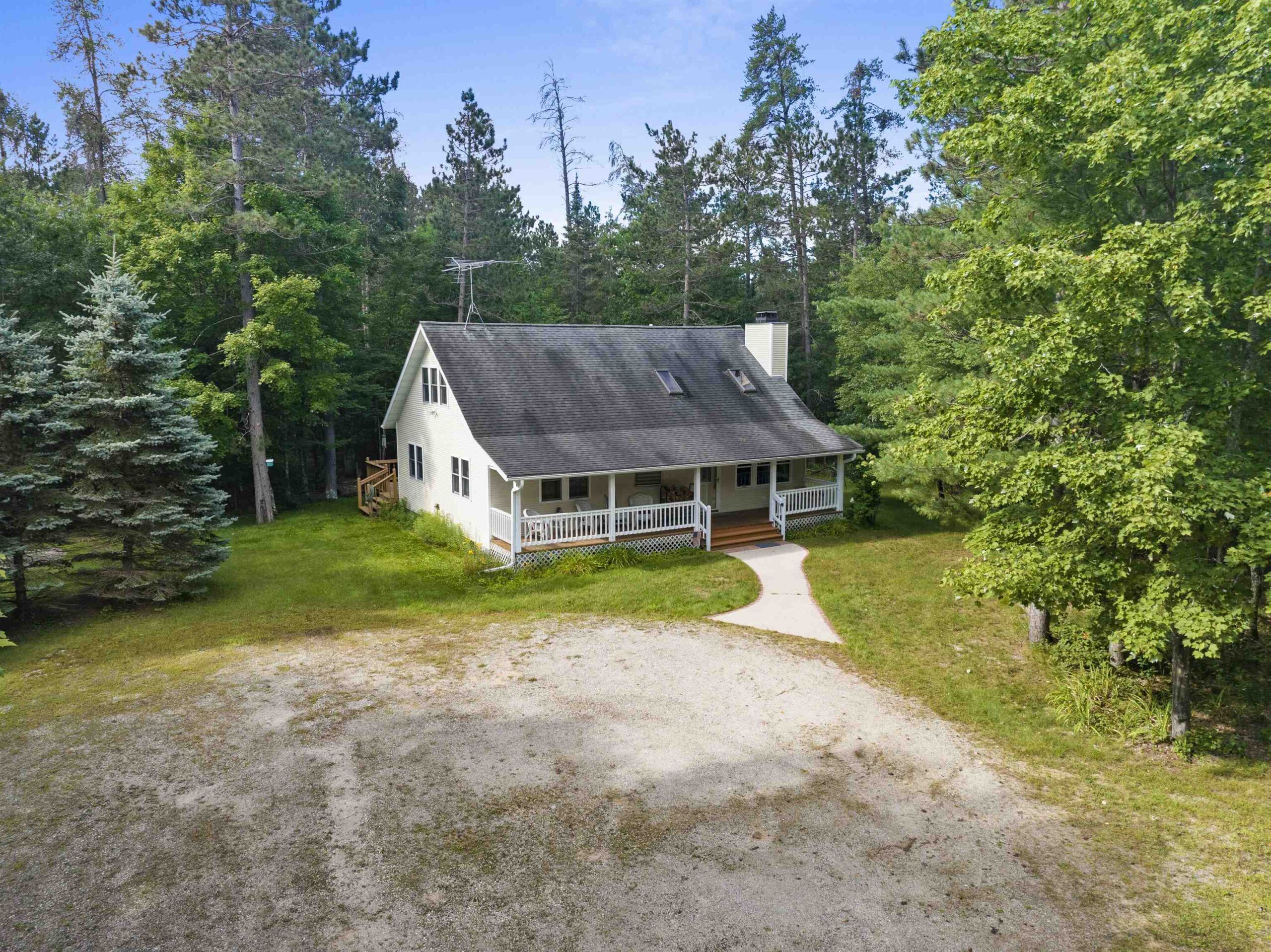
SILVER CLIFF, WI, 54104
Adashun Jones, Inc.
Provided by: Century 21 In Good Company
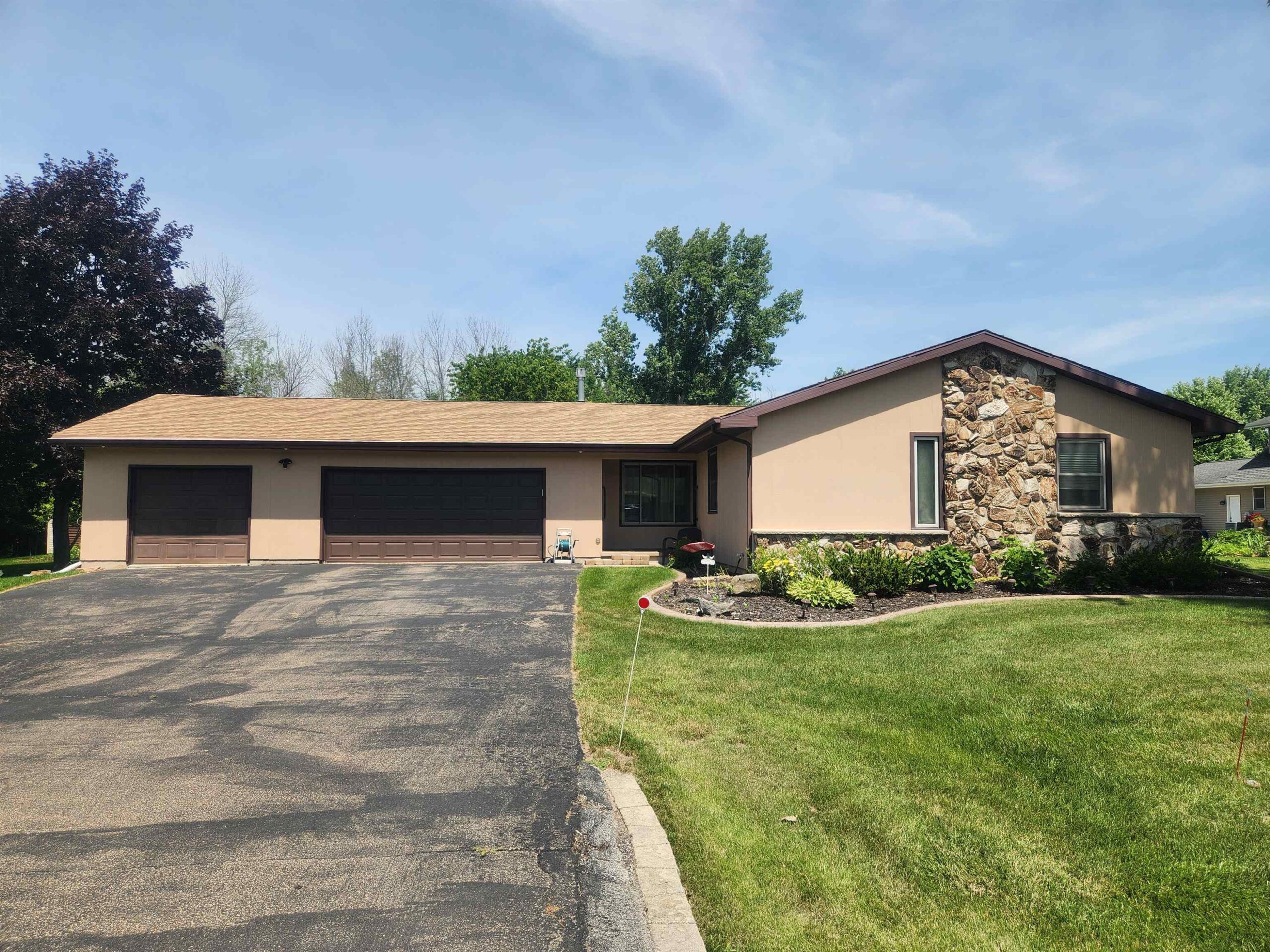
SHERWOOD, WI, 54169
Adashun Jones, Inc.
Provided by: Keller Williams Fox Cities

























