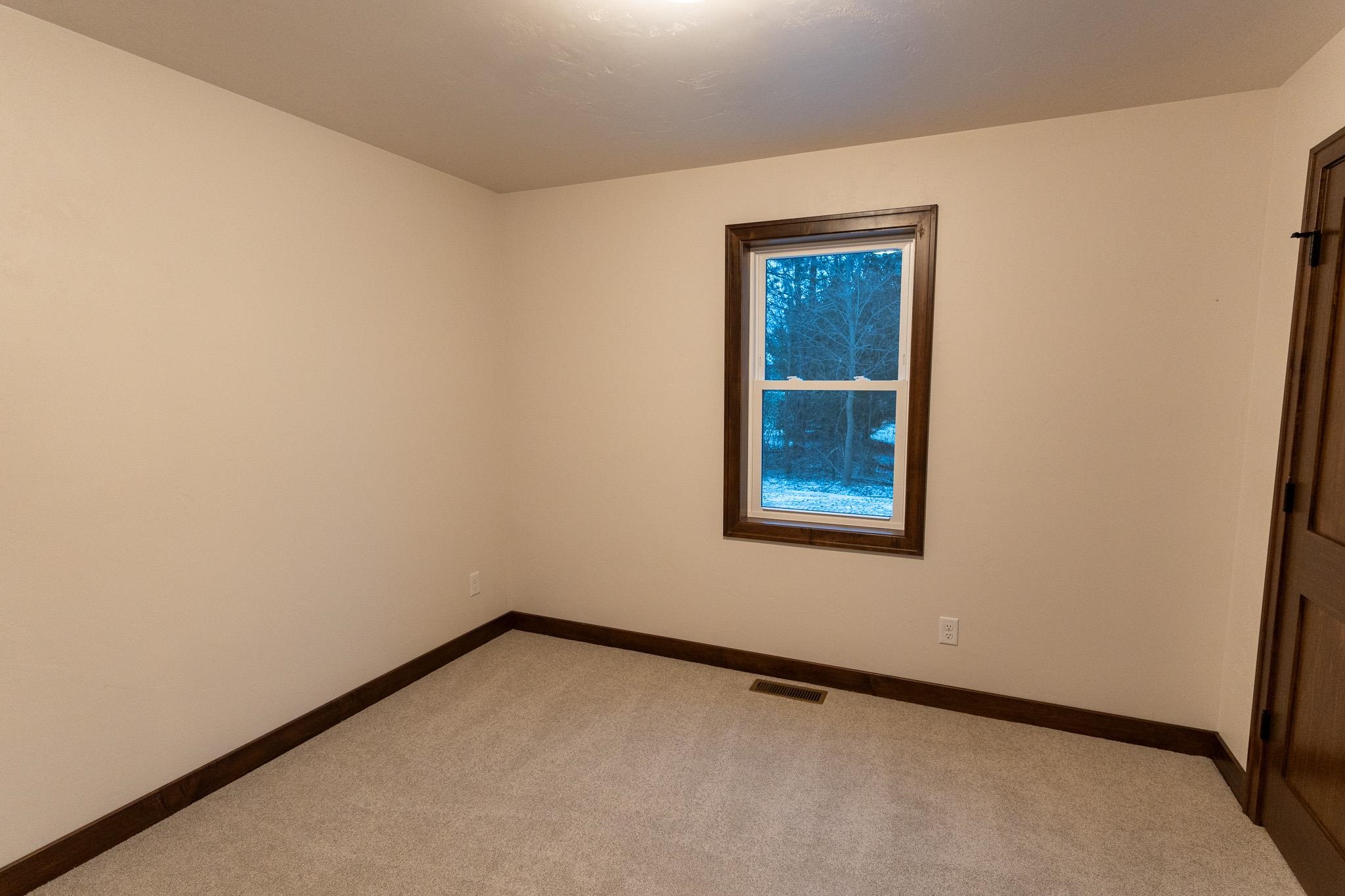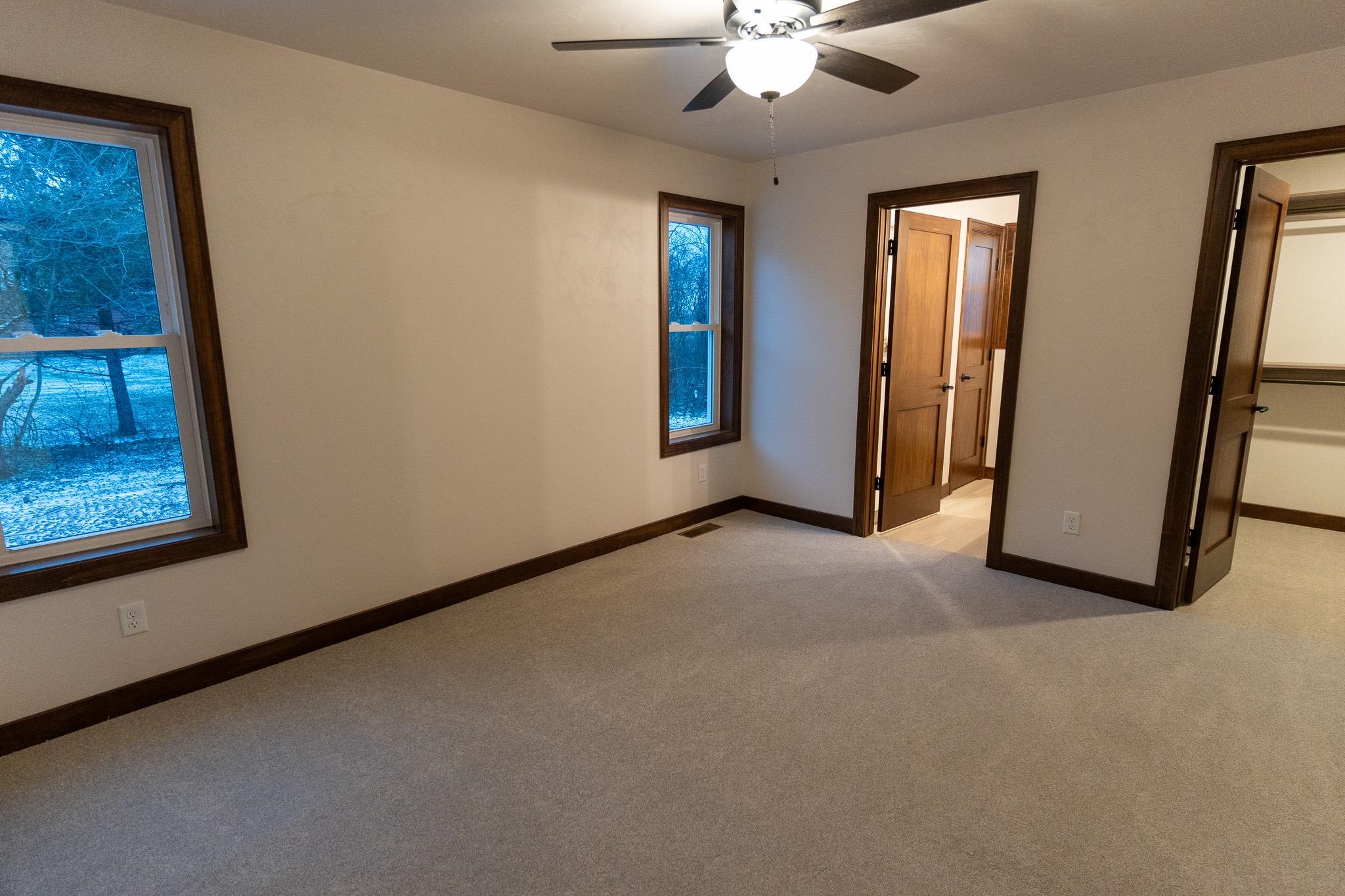


3
Beds
2
Bath
1,338
Sq. Ft.
Check out the popular "Egret" floor plan by Drake Homes! This open concept home has a split bedroom design. Features include high quality trim, granite kitchen countertops, and a tree-lined back yard. Check this one out before its gone!
- Total Sq Ft1338
- Above Grade Sq Ft1338
- Taxes429
- Year Built2024
- Exterior FinishVinyl
- Garage Size3
- ParkingAttached
- CountyOutagamie
- ZoningResidential
Inclusions:
Dishwasher, Microwave
- Exterior FinishVinyl
- Misc. InteriorNone
- TypeResidential
- HeatingCentral A/C Forced Air
- WaterMunicipal/City
- SewerMunicipal Sewer
- BasementFull Full Sz Windows Min 20x24
| Room type | Dimensions | Level |
|---|---|---|
| Bedroom 1 | 14x11 | Main |
| Bedroom 2 | 11x11 | Main |
| Bedroom 3 | 11x11 | Main |
| Kitchen | 11x12 | Main |
| Living Or Great Room | 18x11 | Main |
| Dining Room | 11x12 | Main |
- New Construction1
- For Sale or RentFor Sale
Contact Agency
Similar Properties
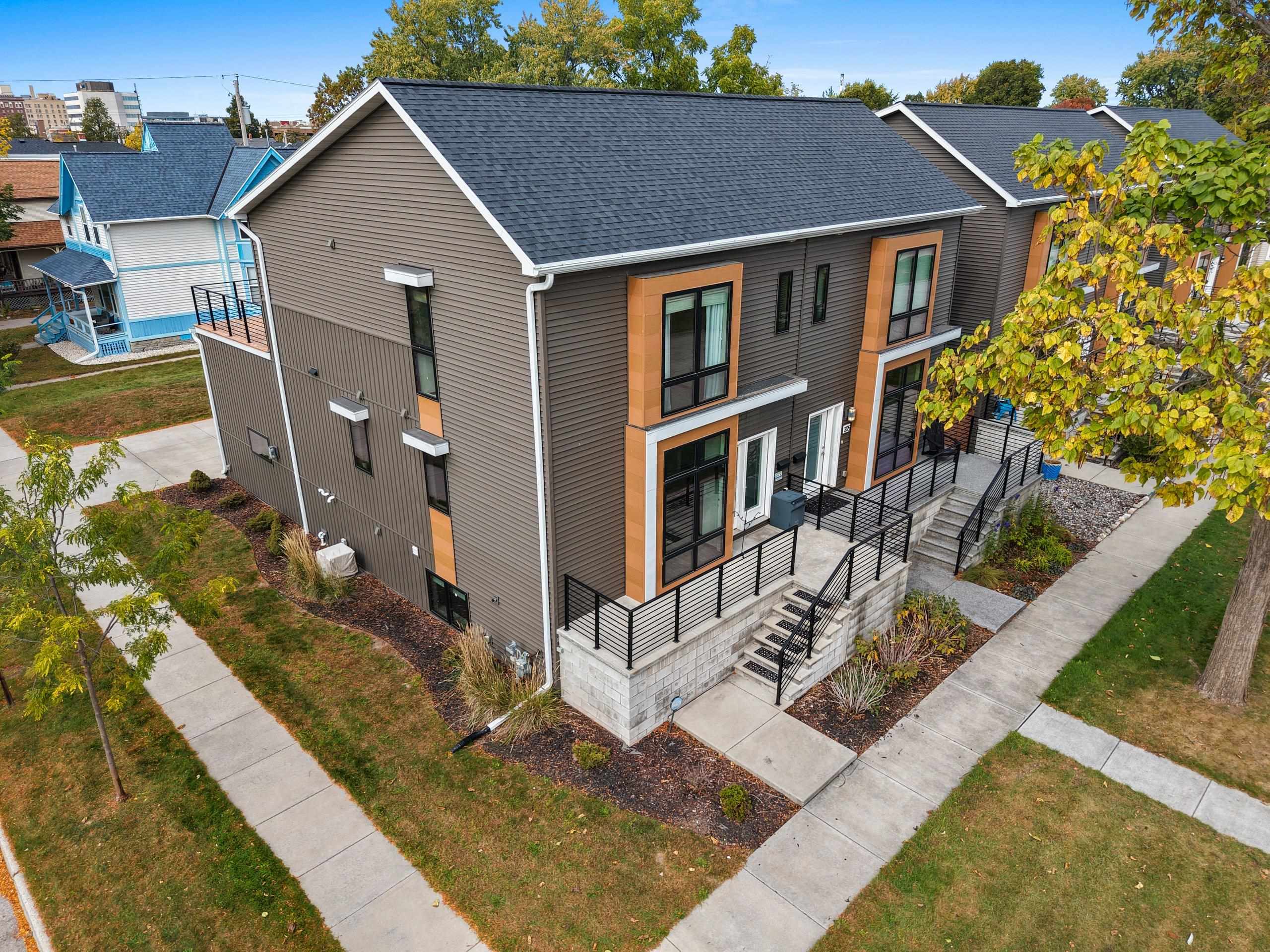
GREEN BAY, WI, 54301-4827
Adashun Jones, Inc.
Provided by: Resource One Realty, LLC
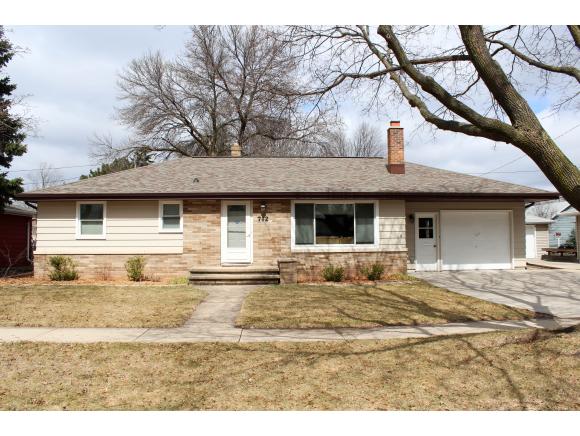
APPLETON, WI, 54911
Adashun Jones, Inc.
Provided by: Think Hallmark Real Estate
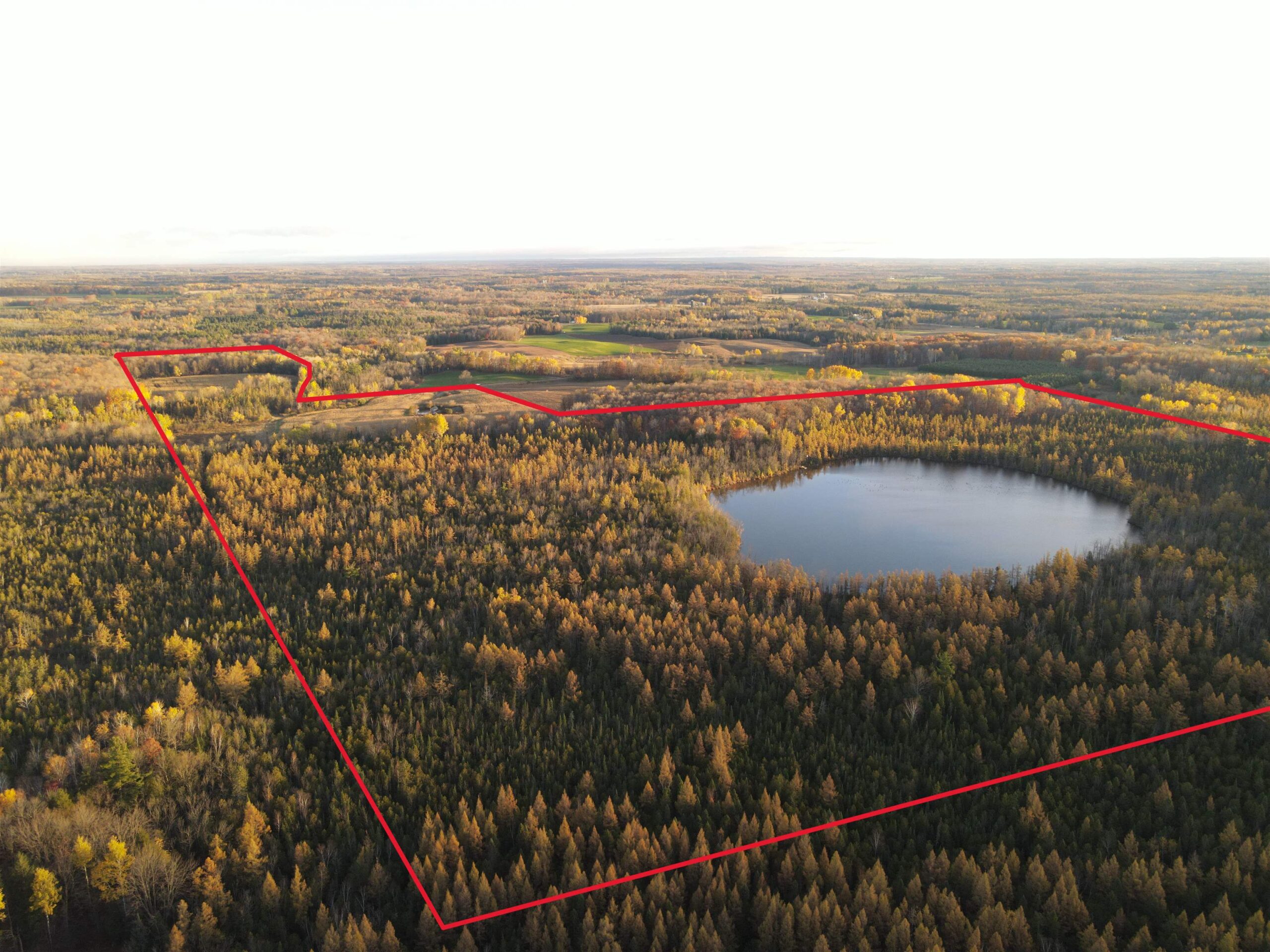
BIRNAMWOOD, WI, 54414
Adashun Jones, Inc.
Provided by: Base Camp Country Real Estate, Inc
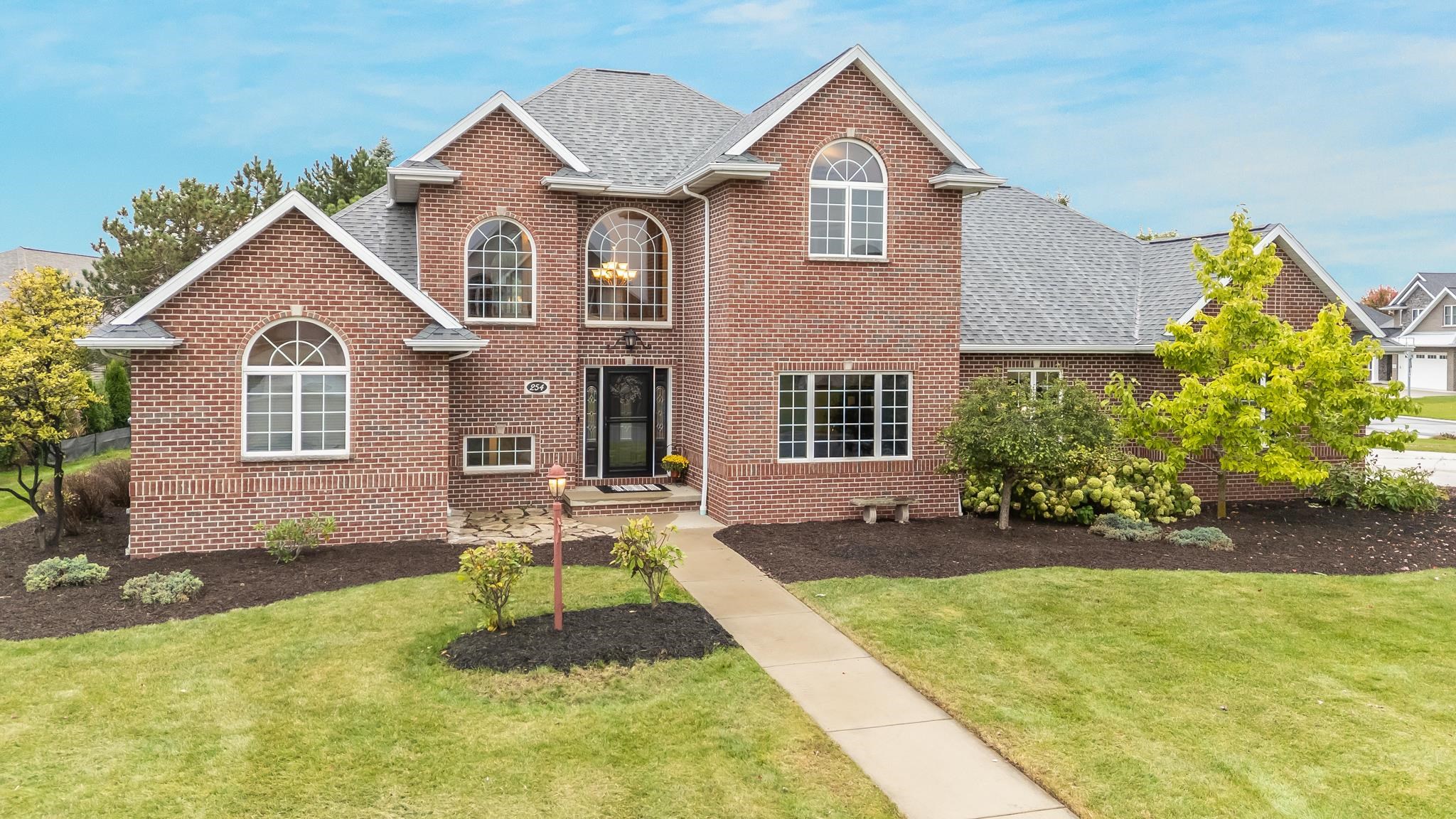
WRIGHTSTOWN, WI, 54180
Adashun Jones, Inc.
Provided by: Coldwell Banker Real Estate Group
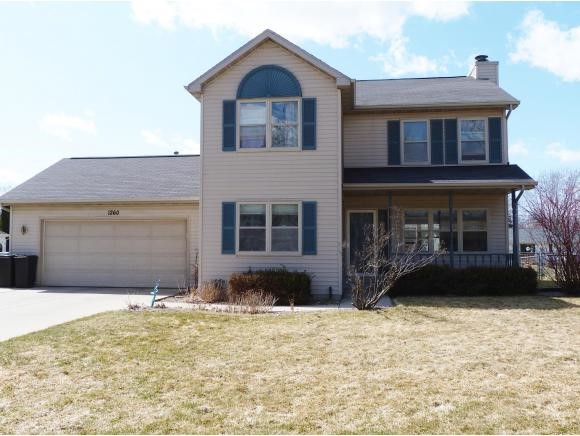
DE PERE, WI, 54115-1843
Adashun Jones, Inc.
Provided by: Coldwell Banker Real Estate Group

APPLETON, WI, 54915
Adashun Jones, Inc.
Provided by: LPT Realty
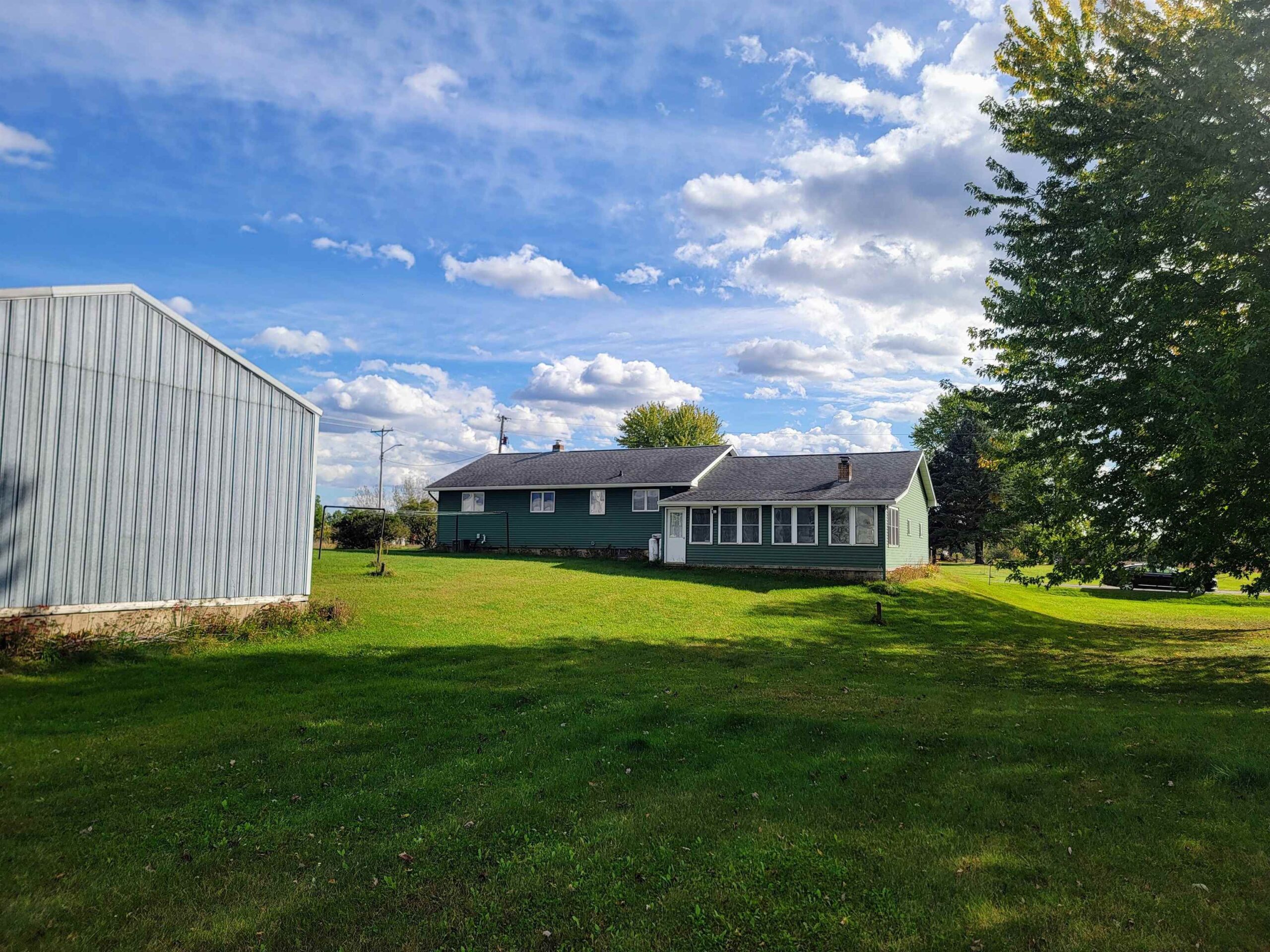
MANAWA, WI, 54949
Adashun Jones, Inc.
Provided by: Coldwell Banker Real Estate Group
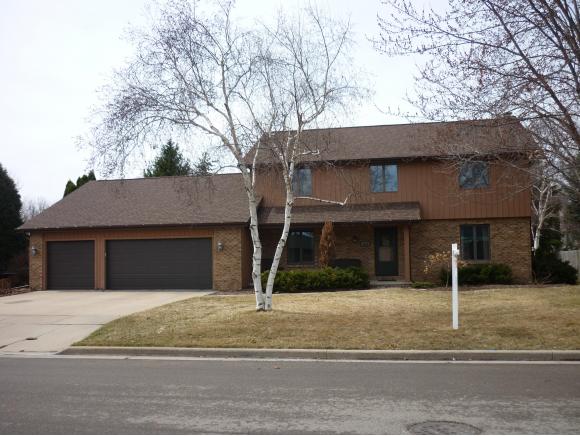
MENASHA, WI, 54952
Adashun Jones, Inc.
Provided by: RE/MAX 24/7 Real Estate, LLC
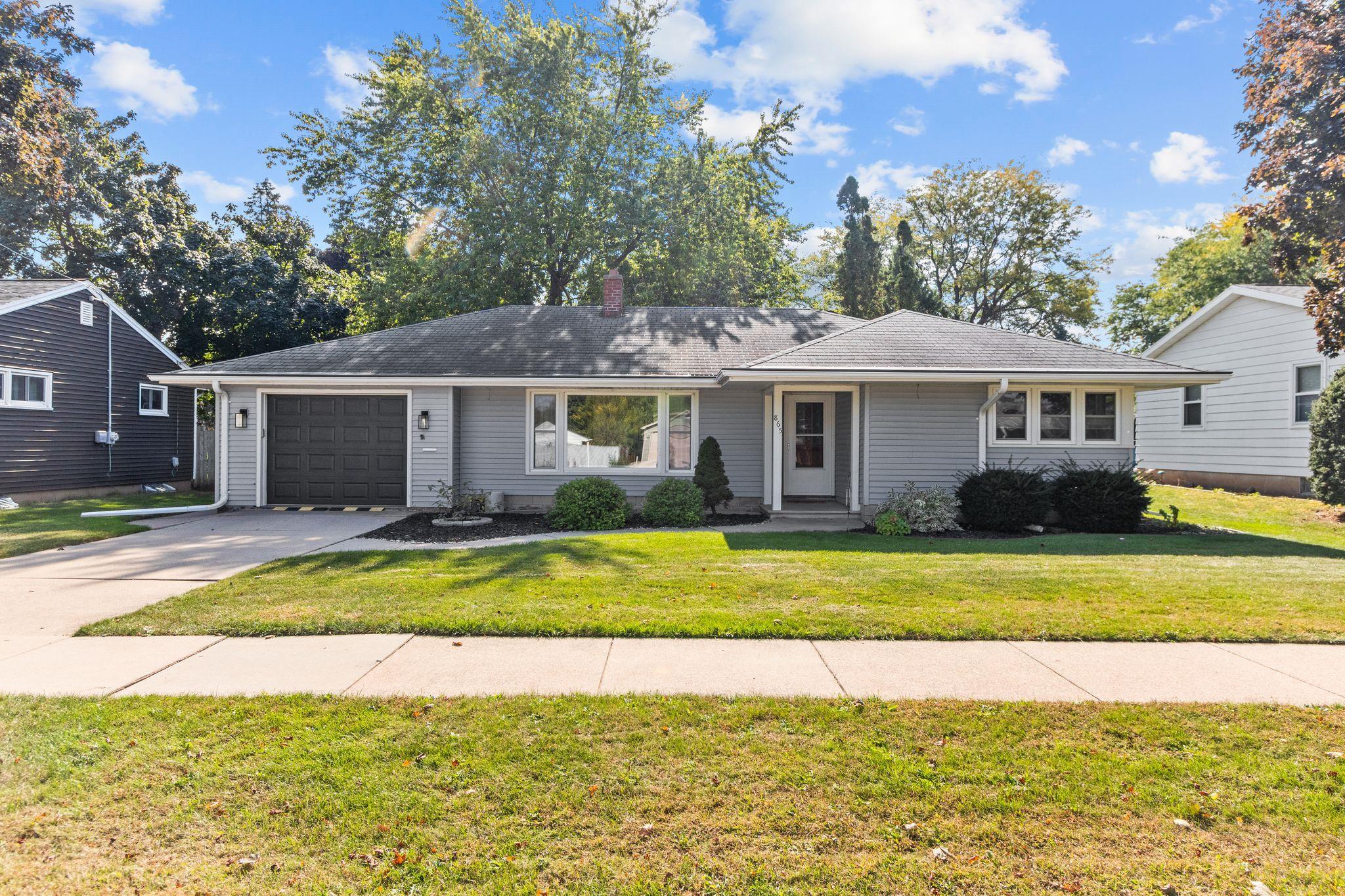
OSHKOSH, WI, 54902
Adashun Jones, Inc.
Provided by: Bridge Realty Partners
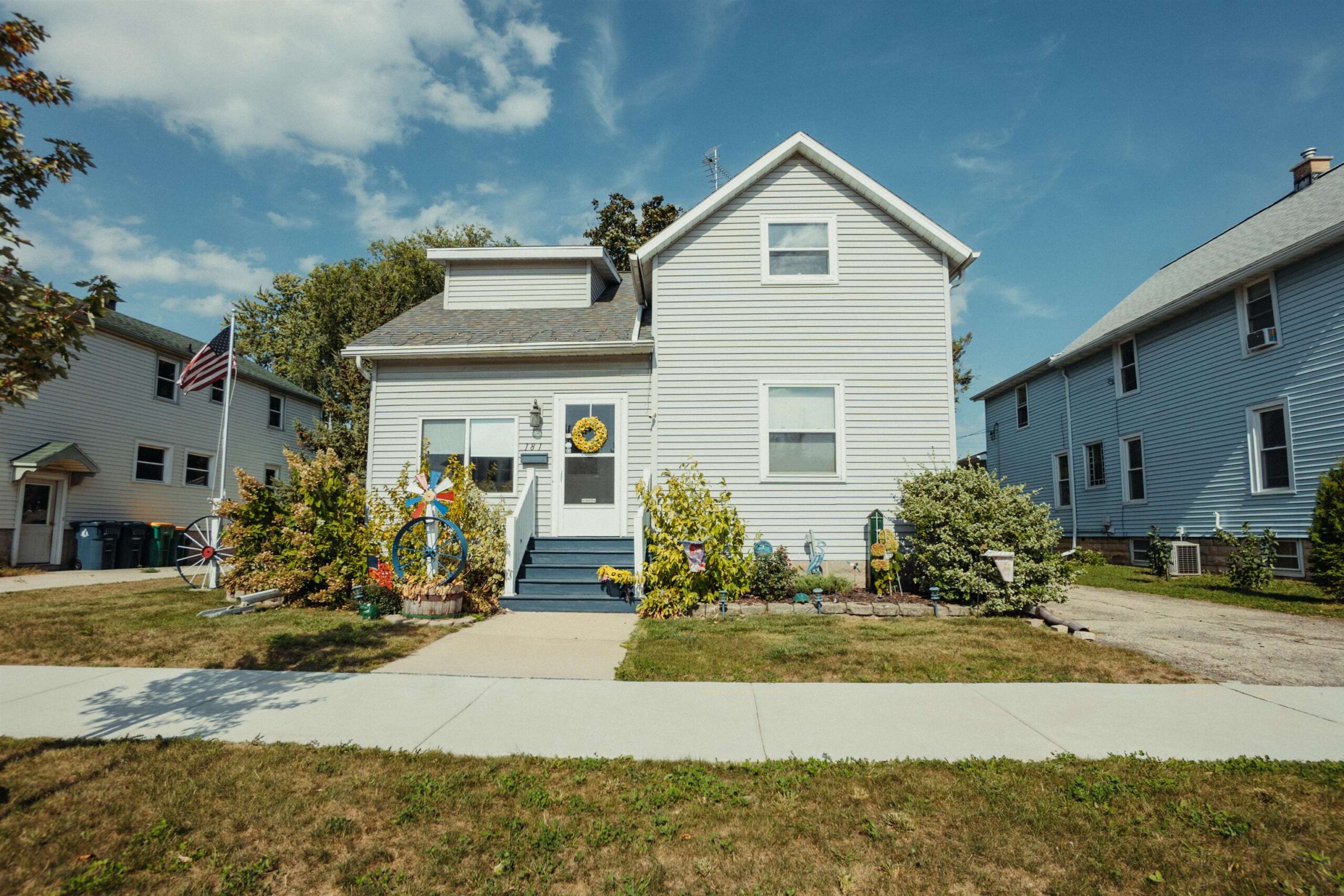
FOND DU LAC, WI, 54935
Adashun Jones, Inc.
Provided by: RE/MAX Heritage

















