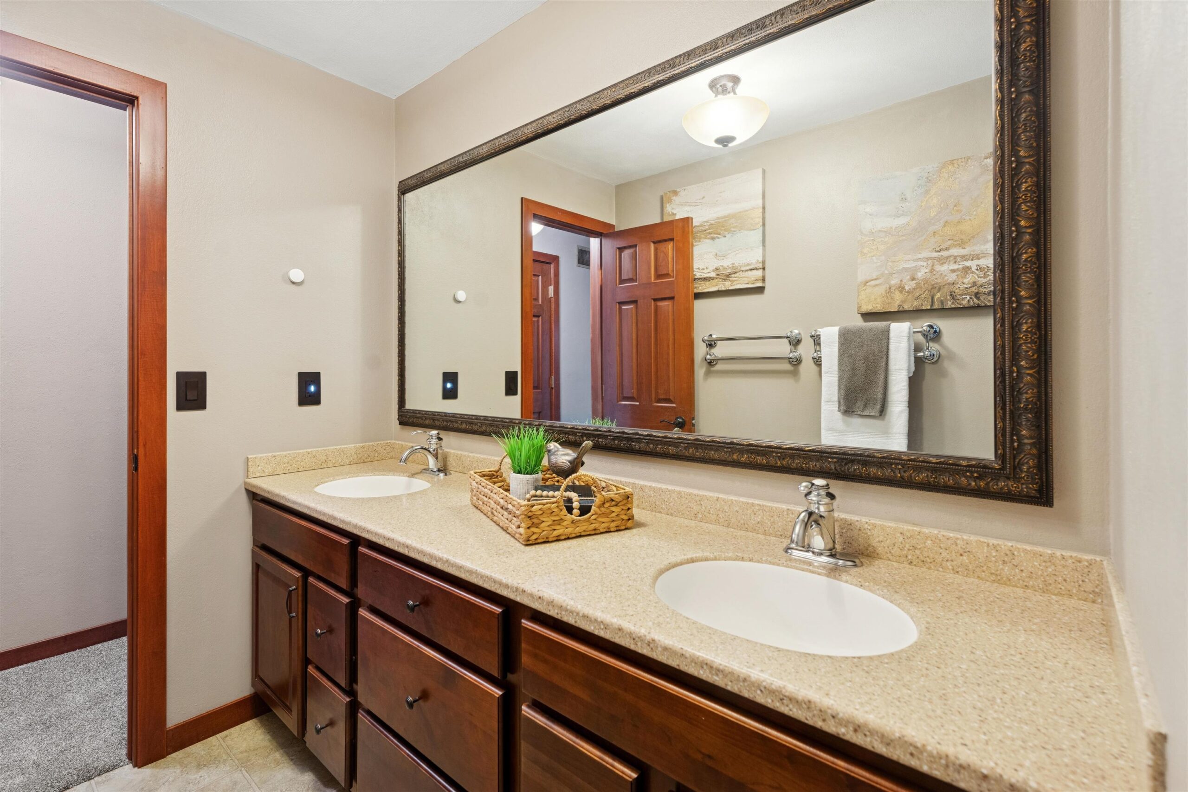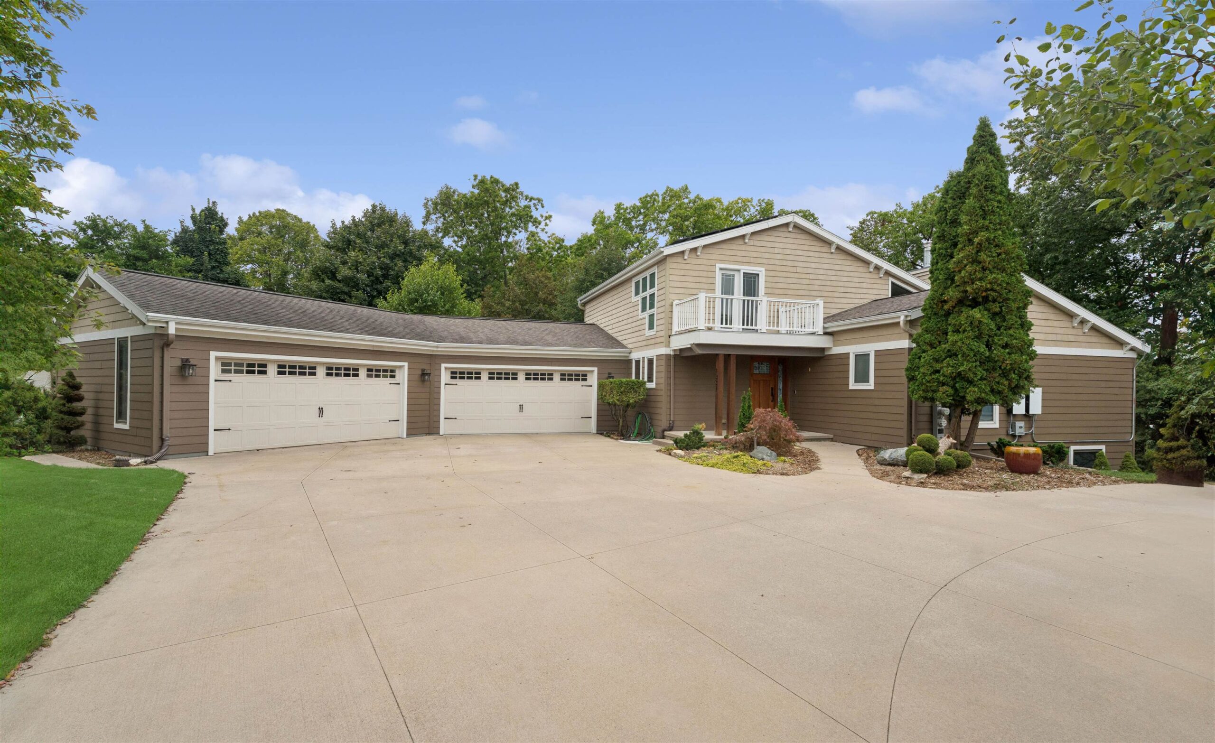
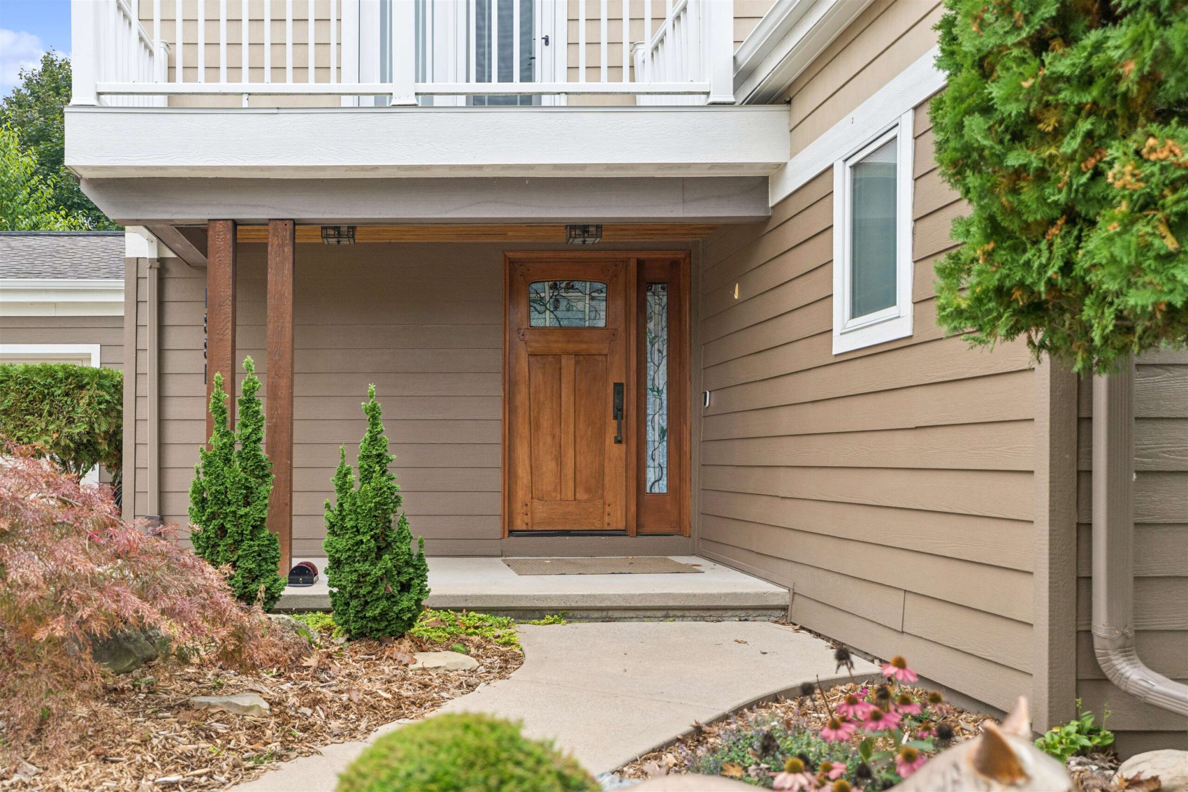
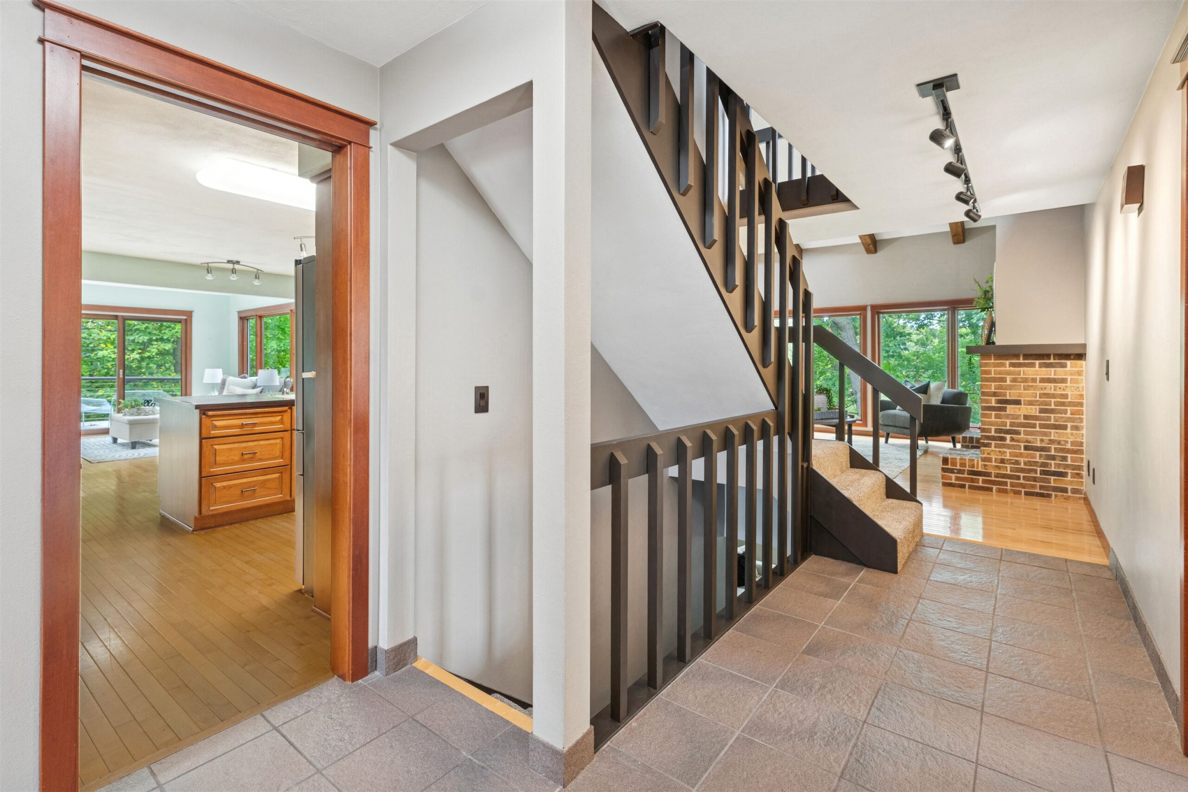
5
Beds
4
Bath
3,628
Sq. Ft.
Architectural design abounds in this craftsman style home. Step inside to the living room with WB fireplace and magnificent views of the Fox River. Gourmet kitchen with large breakfast bar overlooking the eat in dining area with patio door leading to recently updated composite deck. Main floor Primary bedroom w/ private bath. Laundry room and half bath complete the main level. Upper level catwalk looks below to LR and formal dining. 3 bedrooms and full bath completes this level. Walk our lower level offers large FR with wood burning FP, exercise room, 5th bedroom and full bath. Be impressed with the energy efficient solar panels. Attached 4 car garage, 100+/- ft of water frontage and landscaped lot is sure to please.
- Total Sq Ft3628
- Above Grade Sq Ft2640
- Below Grade Sq Ft988
- Taxes8263.27
- Year Built1977
- Exterior FinishFiber Cement
- Garage Size4
- ParkingAttached
- CountyOutagamie
- ZoningResidential
- Exterior FinishFiber Cement
- Misc. InteriorAt Least 1 Bathtub Breakfast Bar Cable Available Formal Dining Hot Tub Two Walk-in Closet(s) Walk-in Shower Wood Burning Wood/Simulated Wood Fl
- TypeResidential Single Family Residence
- HeatingForced Air
- CoolingCentral Air
- WaterPublic
- SewerPublic Sewer
- Water Body NameFox River
- BasementFull Full Sz Windows Min 20x24 Partial Fin. Contiguous Partially Finished Radon Mitigation System Walk-Out Access
| Room type | Dimensions | Level |
|---|---|---|
| Bedroom 1 | 14x11 | Main |
| Bedroom 2 | 15x12 | Upper |
| Bedroom 3 | 13x11 | Upper |
| Bedroom 4 | 11x09 | Upper |
| Bedroom 5 | 15x12 | Lower |
| Family Room | 23x18 | Lower |
| Formal Dining Room | 13x10 | Main |
| Kitchen | 19x13 | Main |
| Living Room | 17x16 | Main |
| Dining Room | 15x12 | Main |
| Other Room | 10x07 | Main |
- For Sale or RentFor Sale
- SubdivisionColony Oaks Estates
Contact Agency
Similar Properties
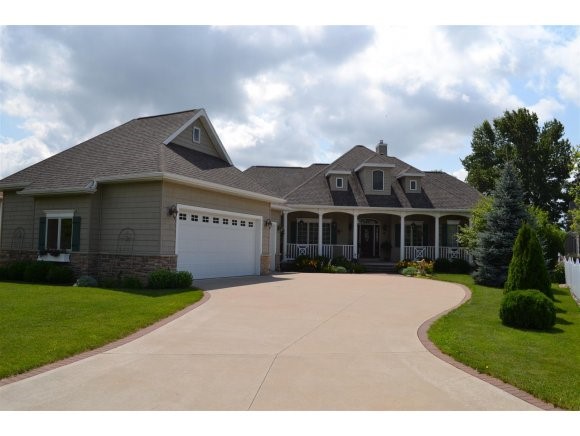
WRIGHTSTOWN, WI, 54180-1077
Adashun Jones, Inc.
Provided by: Coldwell Banker Real Estate Group
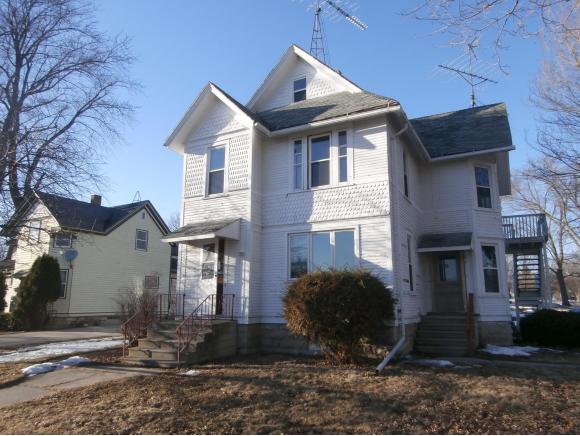
BRANDON, WI, 54919
Adashun Jones, Inc.
Provided by: Beckman Properties
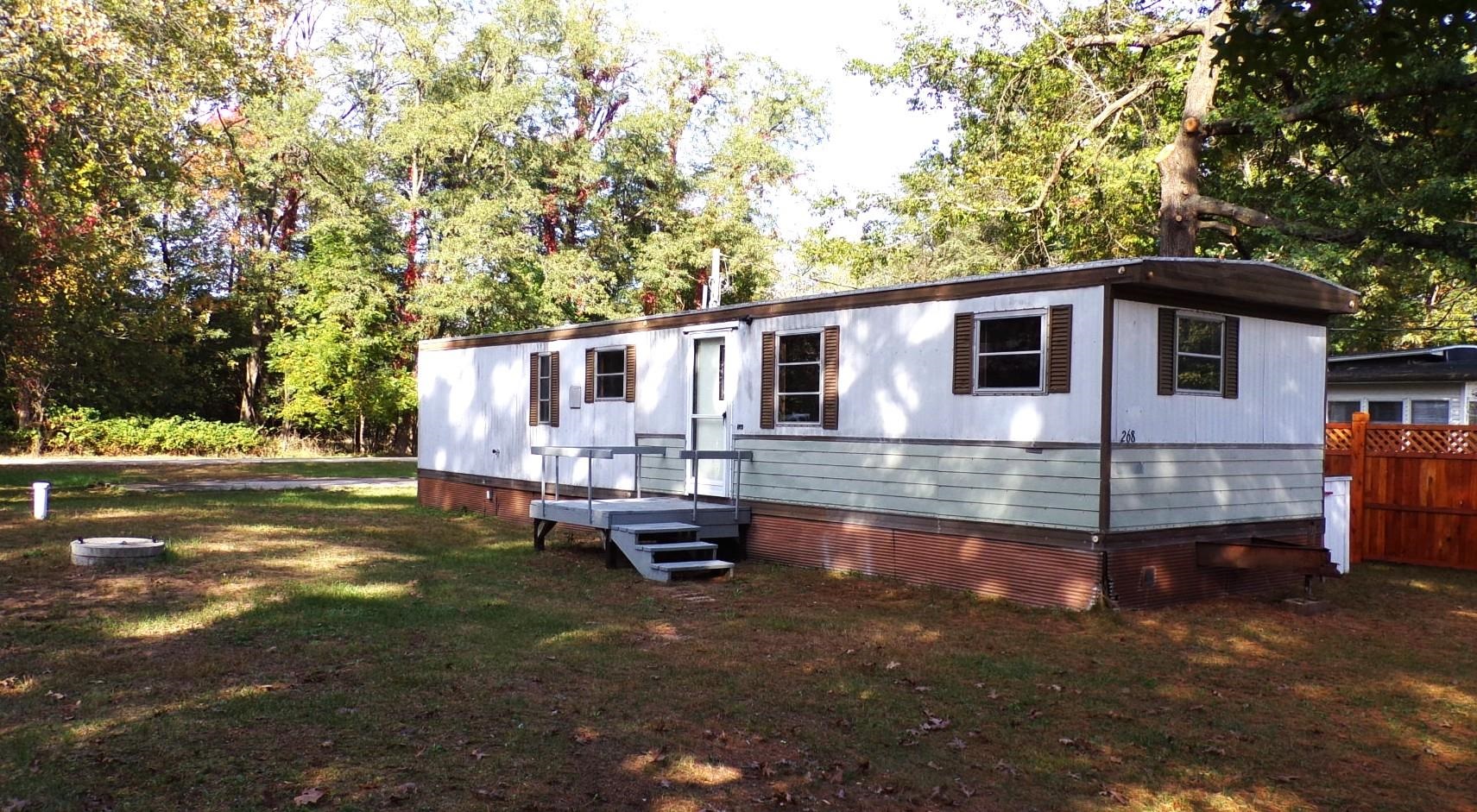
REDGRANITE, WI, 54970
Adashun Jones, Inc.
Provided by: First Choice Realty, Inc.
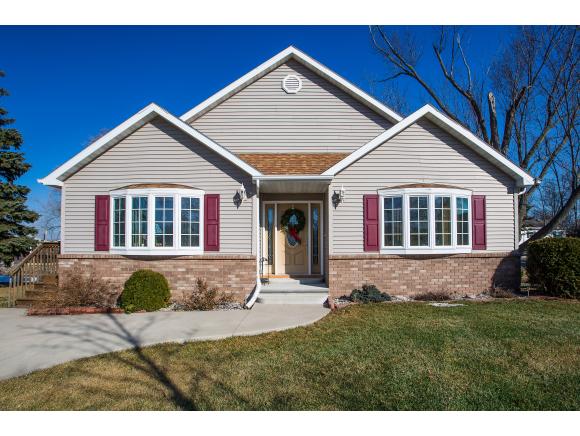
WINNECONNE, WI, 54986-0000
Adashun Jones, Inc.
Provided by: Beiser Realty, LLC
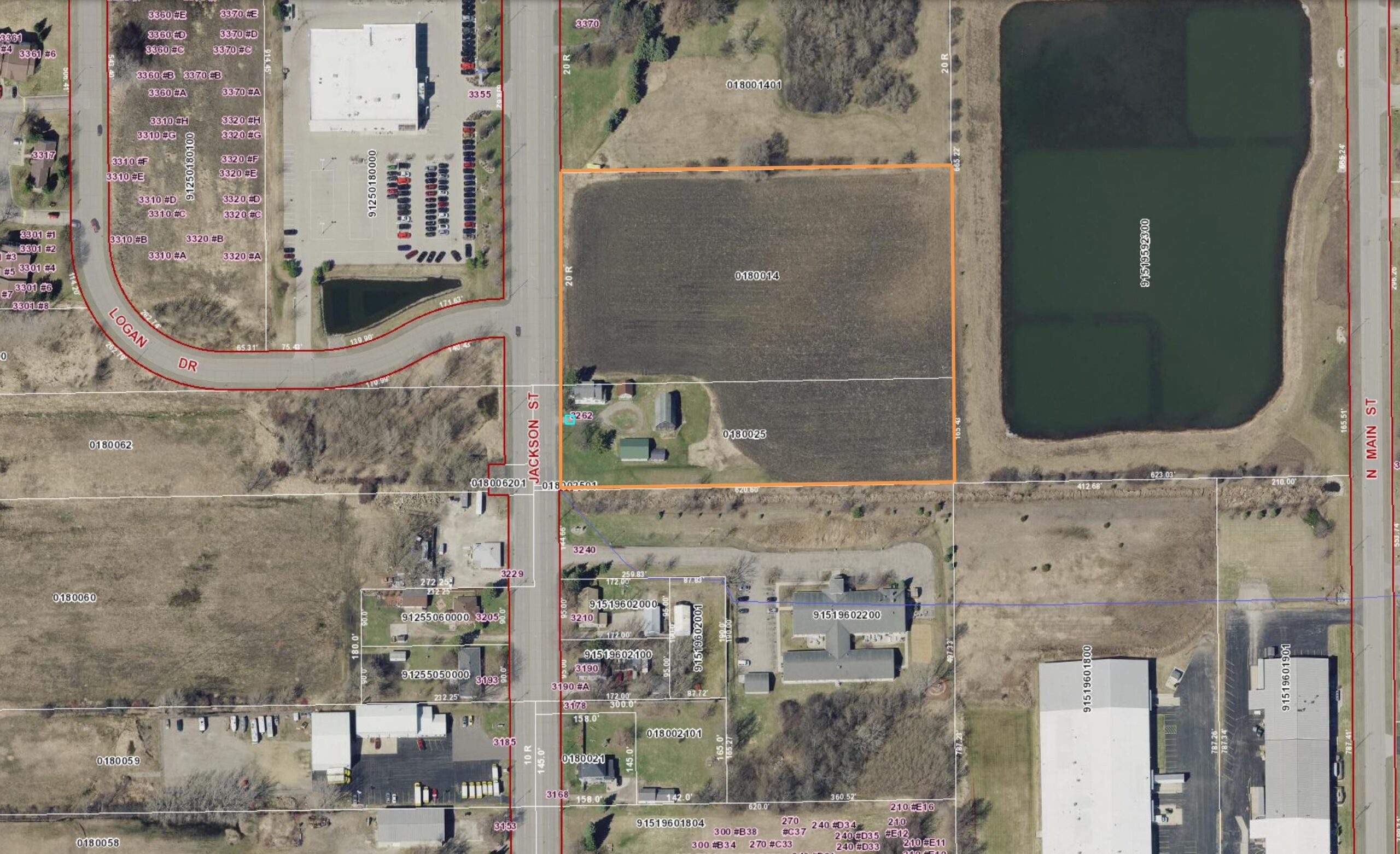
OSHKOSH, WI, 54901-1208
Adashun Jones, Inc.
Provided by: First Weber, Realtors, Oshkosh
Hillsboro, WI, 54634
Adashun Jones, Inc.
Provided by: Bid4Dirt, LLC
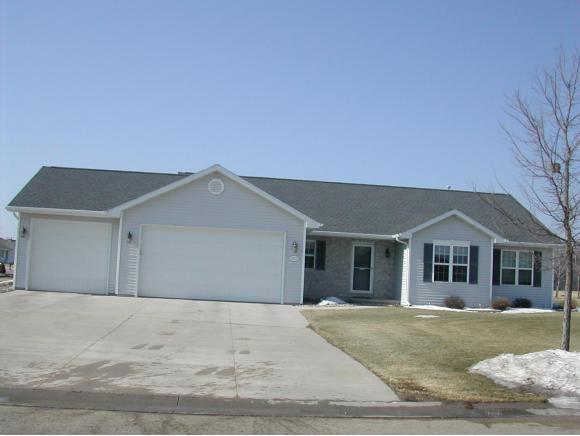
GREENVILLE, WI, 54942-9781
Adashun Jones, Inc.
Provided by: Coldwell Banker Real Estate Group
Westport, WI, 53597
Adashun Jones, Inc.
Provided by: Colliers International
Madison, WI, 53713
Adashun Jones, Inc.
Provided by: Stark Company, REALTORS
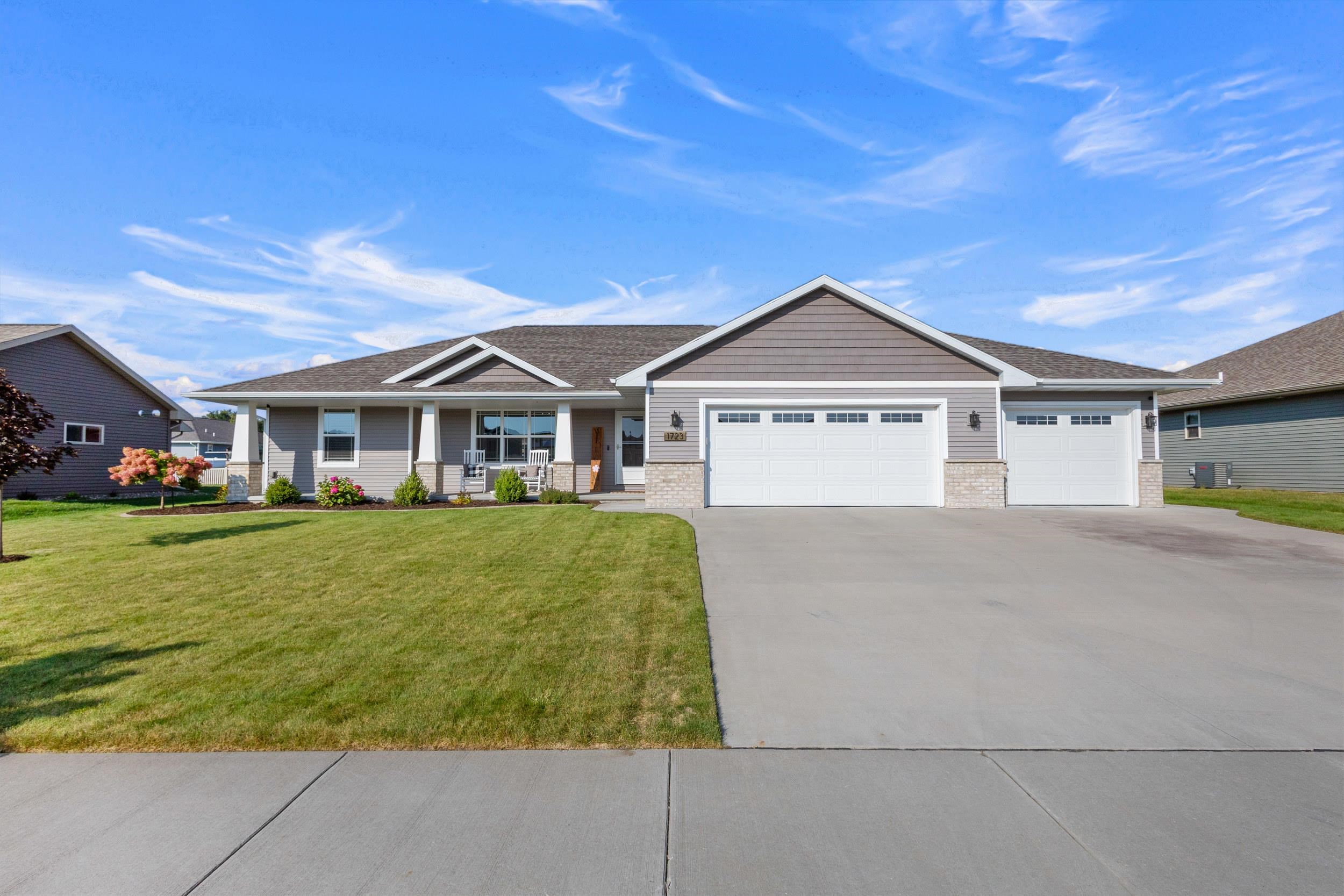
GREEN BAY, WI, 54313
Adashun Jones, Inc.
Provided by: Meacham Realty, Inc.

