
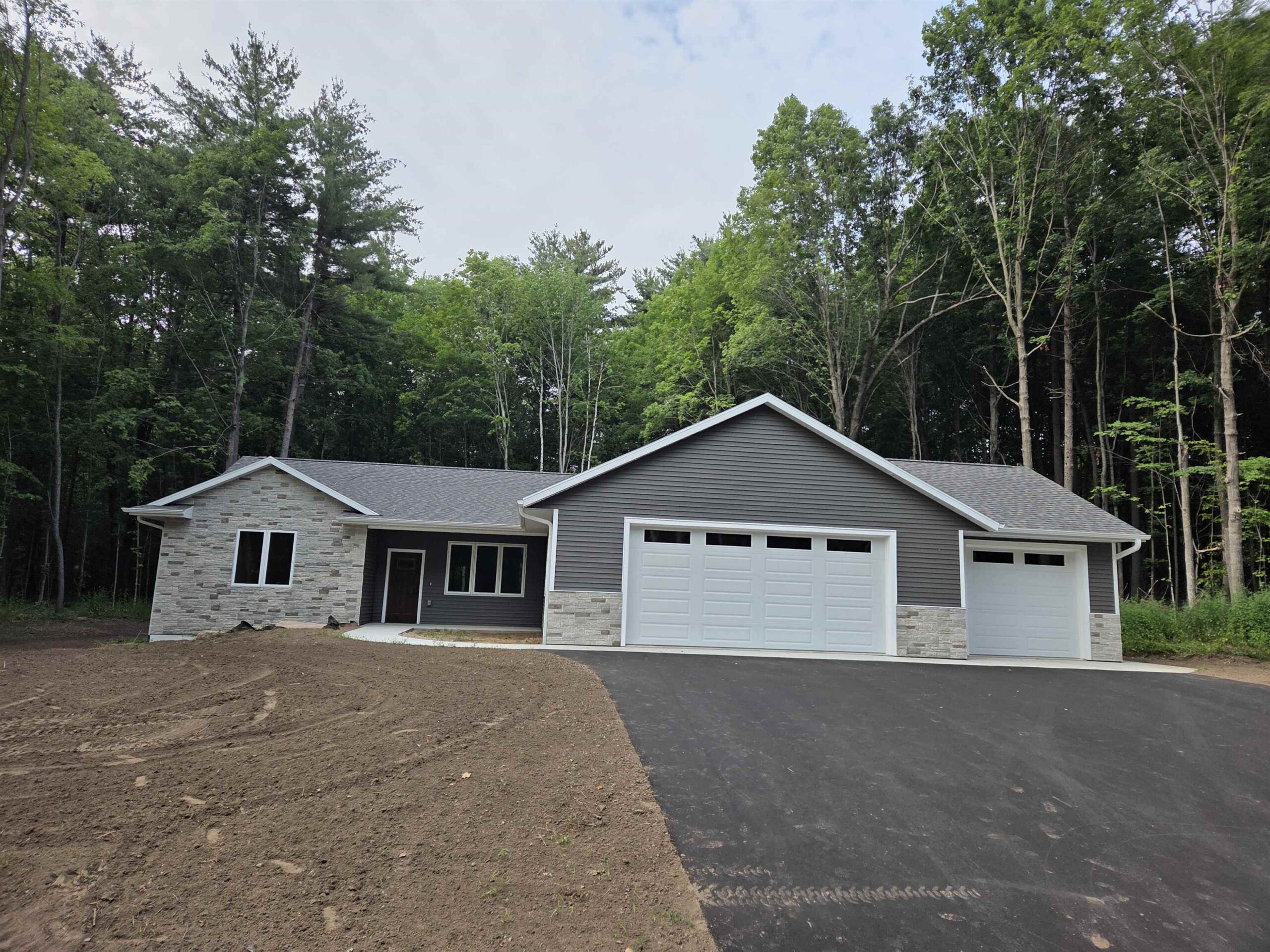
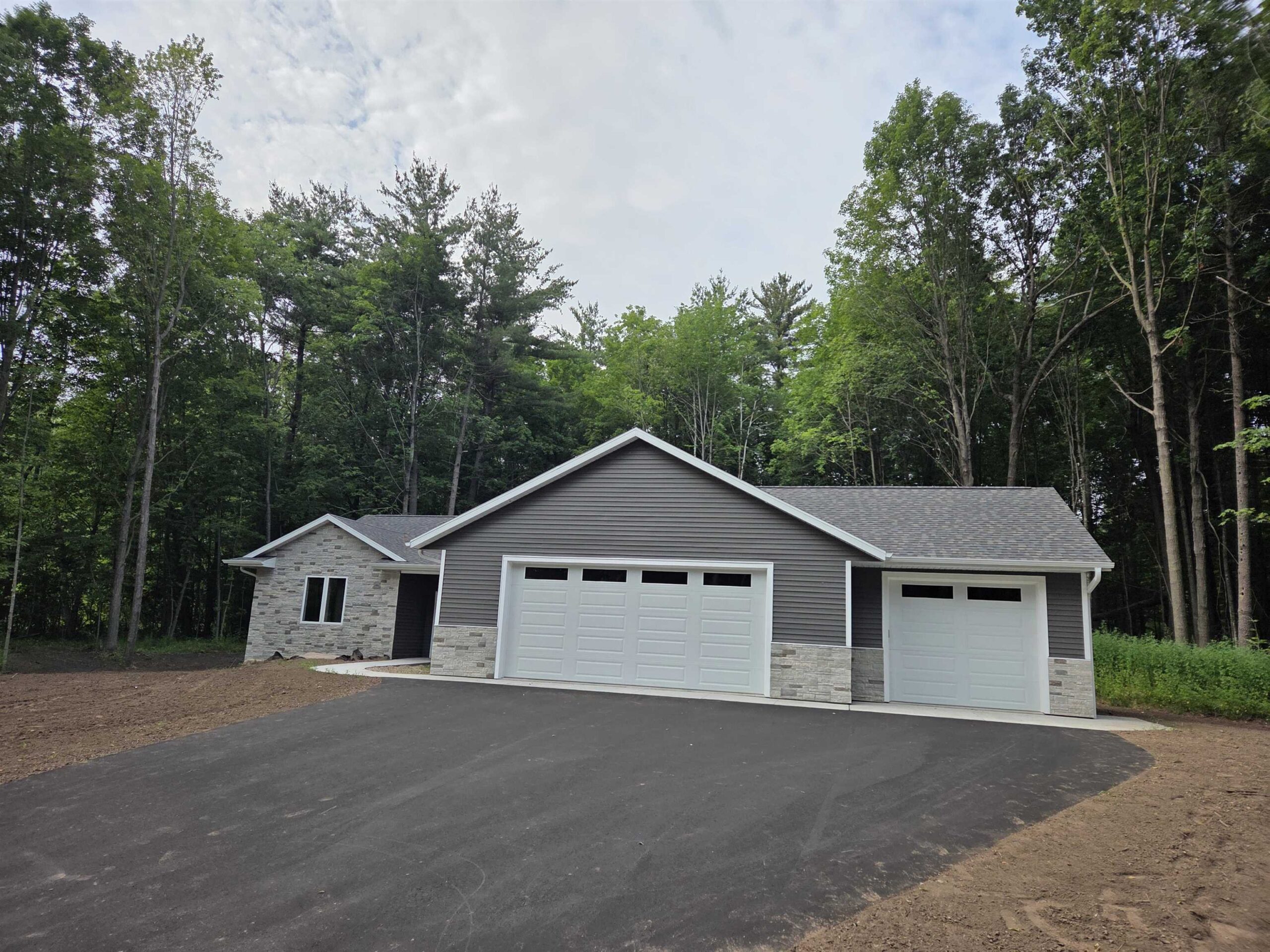
3
Beds
2
Bath
1,664
Sq. Ft.
Builder offering Buyer's choice: 12' x 12' composite deck or allowance up to $6,000 for kitchen appliances. This zero entry ranch style home on a nicely wooded lot with split 3 bedroom design, 2 full bath, open concept with vaulted ceilings, garage entry mud room and 1st floor laundry, covered 6 x 16' front porch, large 3 stall garage with storage closet, full basement with 3 daylight egress windows and stubbed for 3rd bath. Ideal location close to schools, clinic and hospital. Easy on/off to Hwy 29.
- Total Sq Ft1664
- Above Grade Sq Ft1664
- Year Built2025
- Exterior FinishPatio Stone Vinyl Vinyl Siding
- Garage Size3
- ParkingAttached Garage Door Opener Opener Included Tandem
- CountyShawano
- ZoningResidential
Inclusions:
Buyer's choice: 12' x 12' composite deck or allowance up to $6,000 for kitchen appliances. See Exhibit A for Building Plans. 1 Year Builders Warranty.
Exclusions:
All Contractors, Subs and Owners Personal Property.
- Exterior FinishPatio Stone Vinyl Vinyl Siding
- Misc. InteriorAt Least 1 Bathtub Elect Built In-Not Frplc Hi-Speed Internet Availbl Kitchen Island None One Split Bedroom Utility Room Vaulted Ceiling Vaulted Ceiling(s) Walk-in Closet(s) Walk-in Shower
- TypeResidential Single Family Residence
- HeatingForced Air
- CoolingCentral Air
- WaterPublic
- SewerPublic Sewer
- BasementFull Full Sz Windows Min 20x24 Stubbed for Bath Sump Pump
- StyleRanch
| Room type | Dimensions | Level |
|---|---|---|
| Bedroom 1 | 12x14 | Main |
| Bedroom 2 | 12x12 | Main |
| Bedroom 3 | 12x12 | Main |
| Kitchen | 9x12 | Main |
| Living Or Great Room | 14x19 | Main |
| Dining Room | 7x9 | Main |
| Other Room | 7x8 | Main |
| Other Room 2 | 6x7 | Main |
- New Construction1
- For Sale or RentFor Sale
- SubdivisionWoodland Trails
Contact Agency
Similar Properties
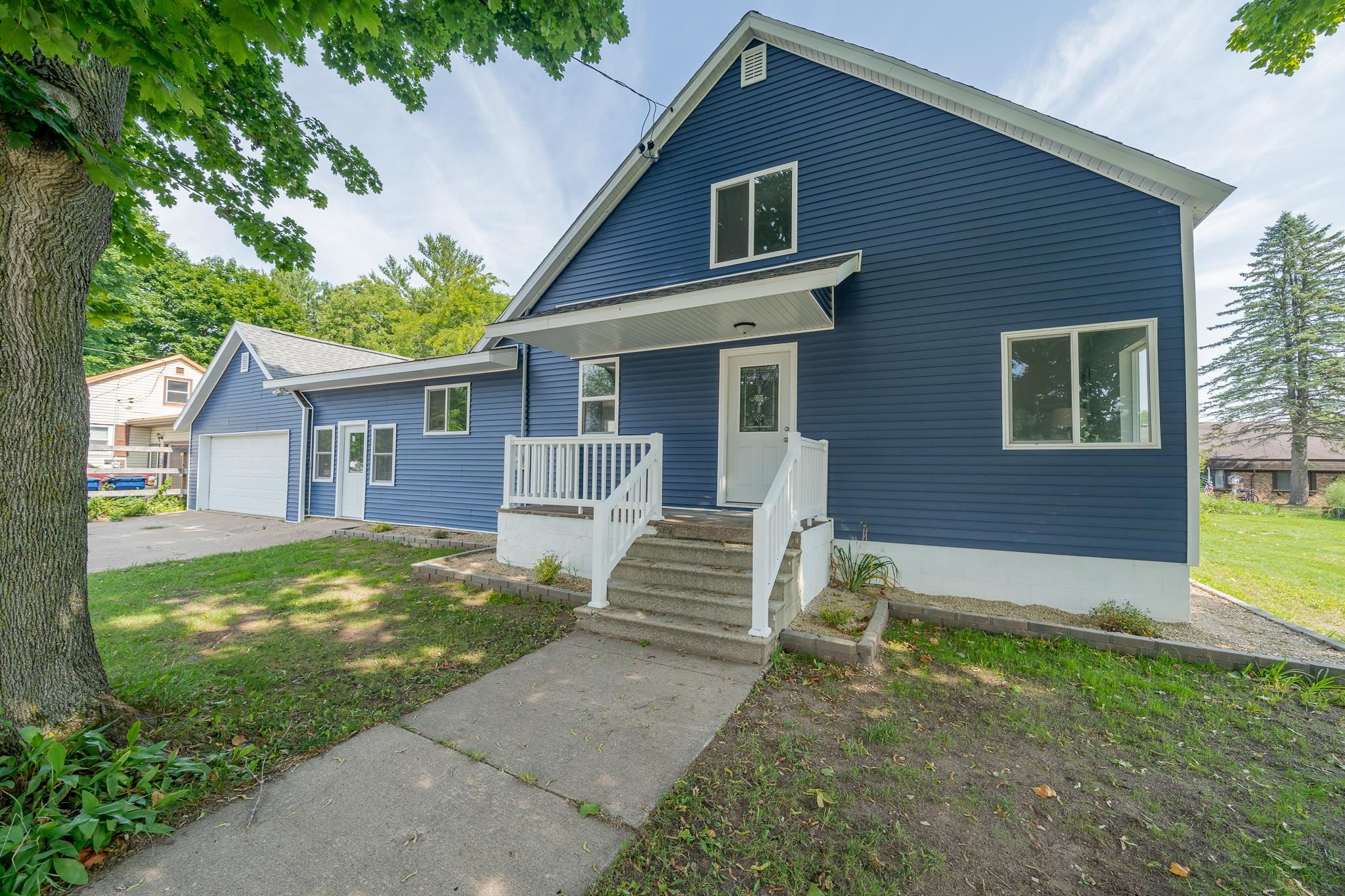
MARION, WI, 54950
Adashun Jones, Inc.
Provided by: Coldwell Banker Real Estate Group
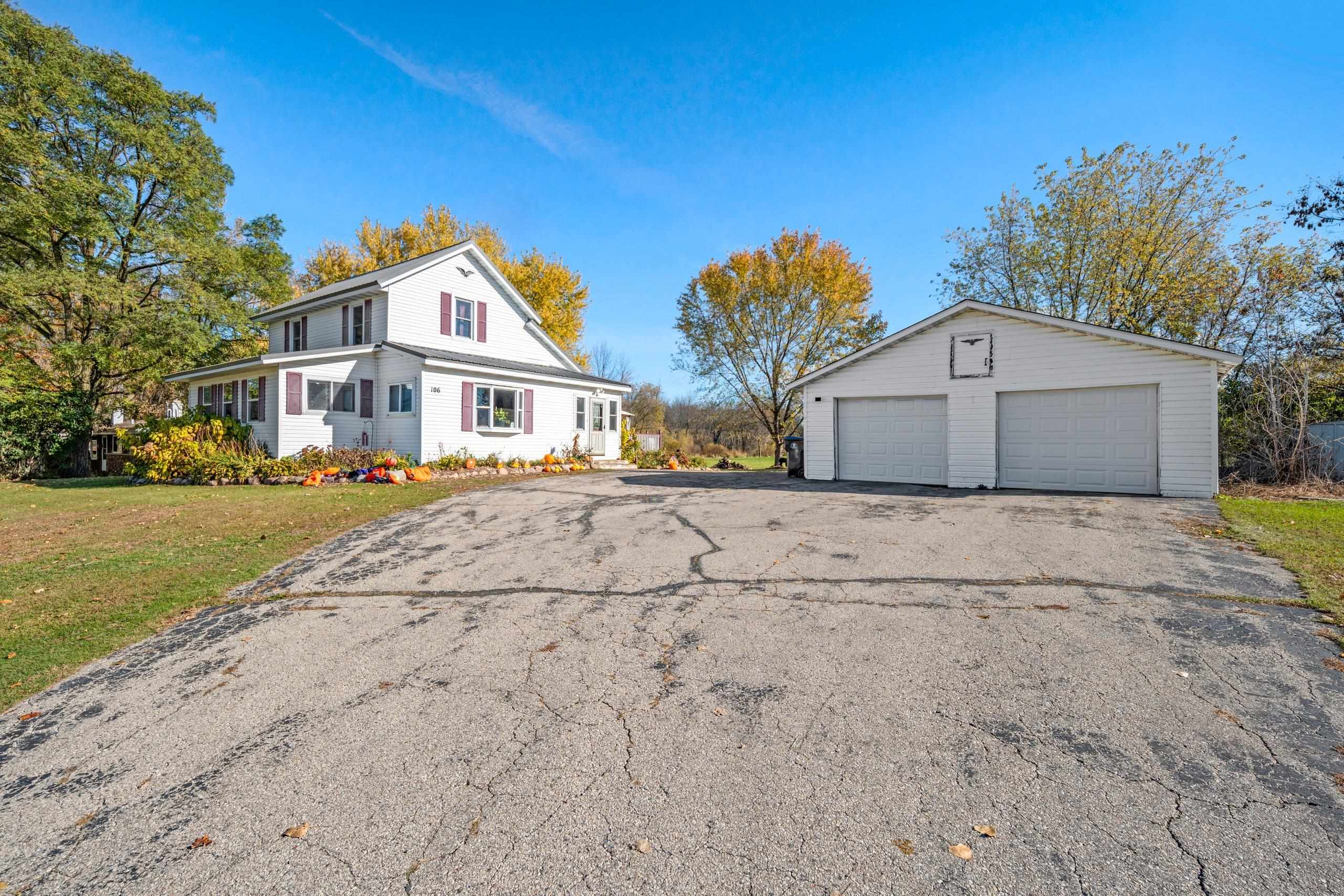
CECIL, WI, 54111
Adashun Jones, Inc.
Provided by: Keller Williams Green Bay
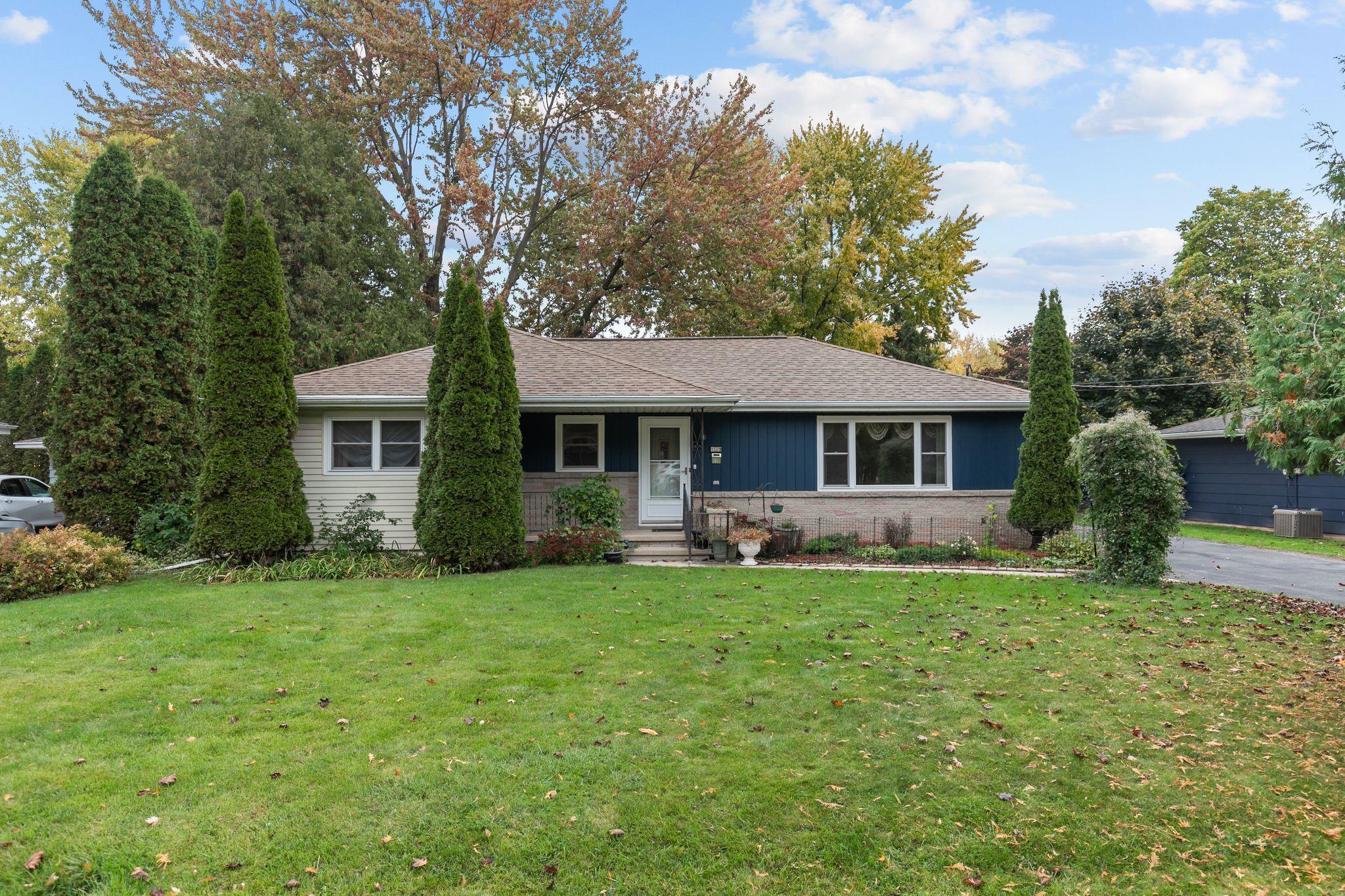
MENASHA, WI, 54952
Adashun Jones, Inc.
Provided by: Bridge Realty Partners
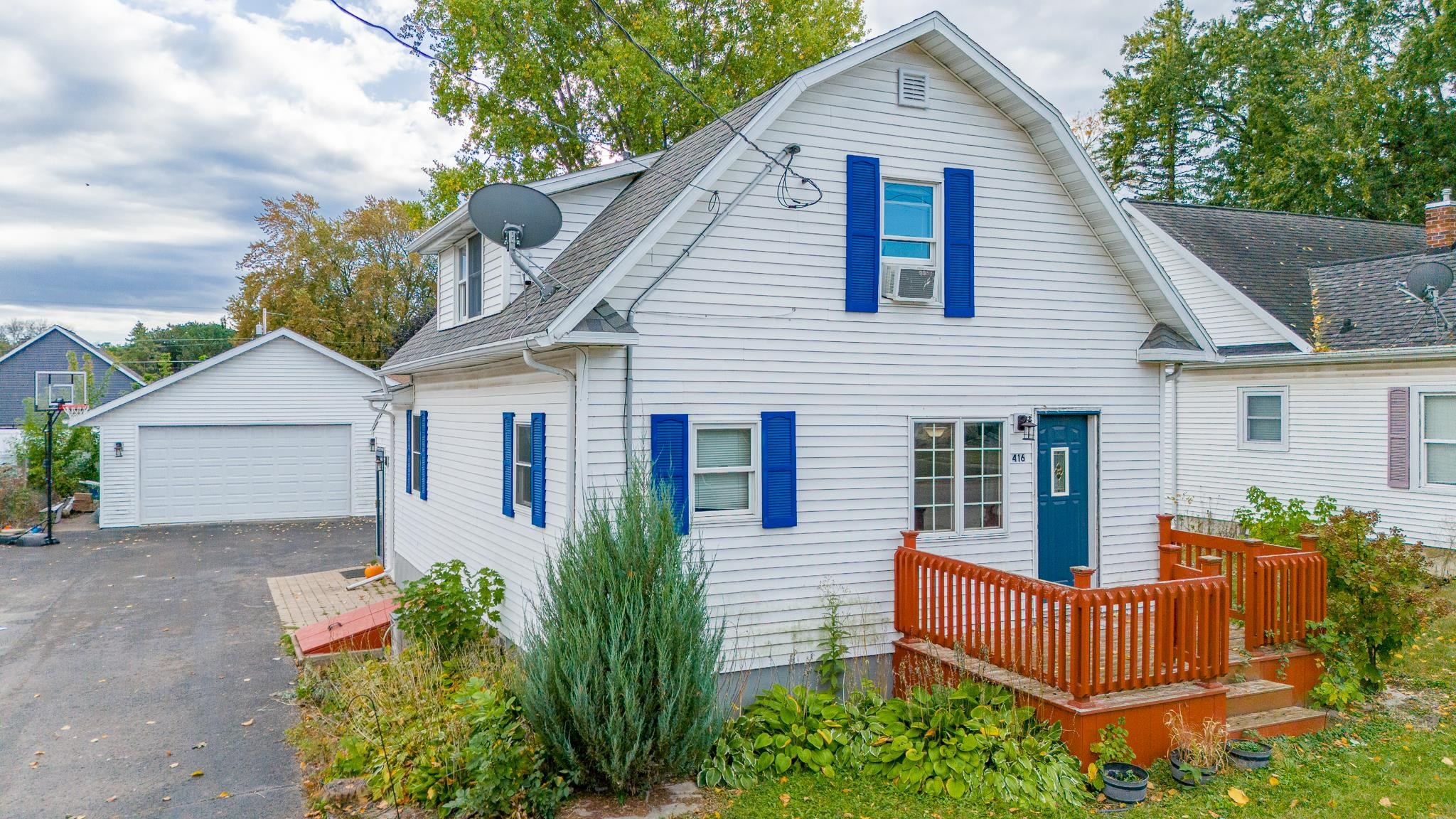
SEYMOUR, WI, 54165
Adashun Jones, Inc.
Provided by: Coldwell Banker Real Estate Group
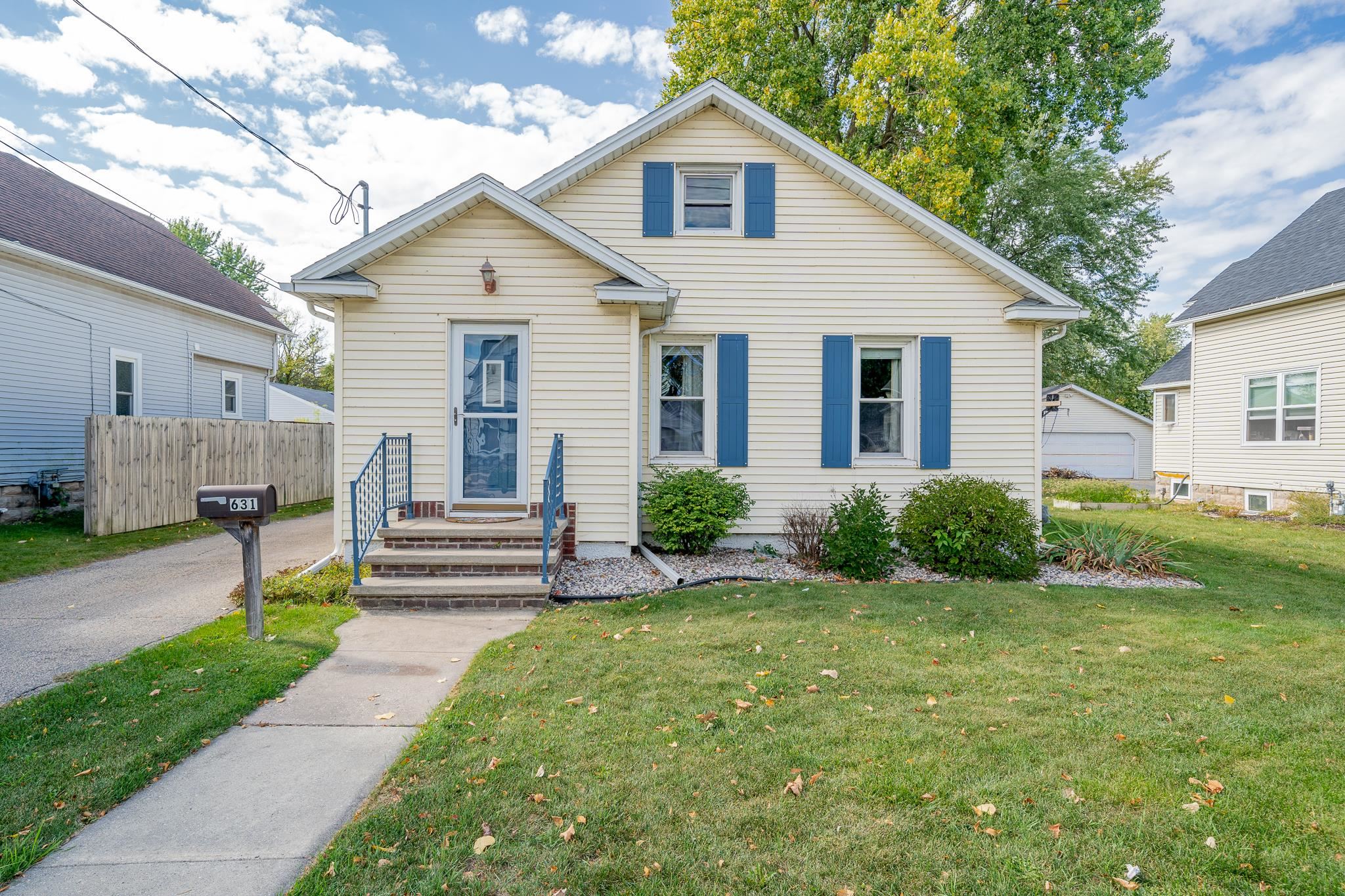
LITTLE CHUTE, WI, 54140
Adashun Jones, Inc.
Provided by: Coldwell Banker Real Estate Group

KAUKAUNA, WI, 54130
Adashun Jones, Inc.
Provided by: Coldwell Banker Real Estate Group
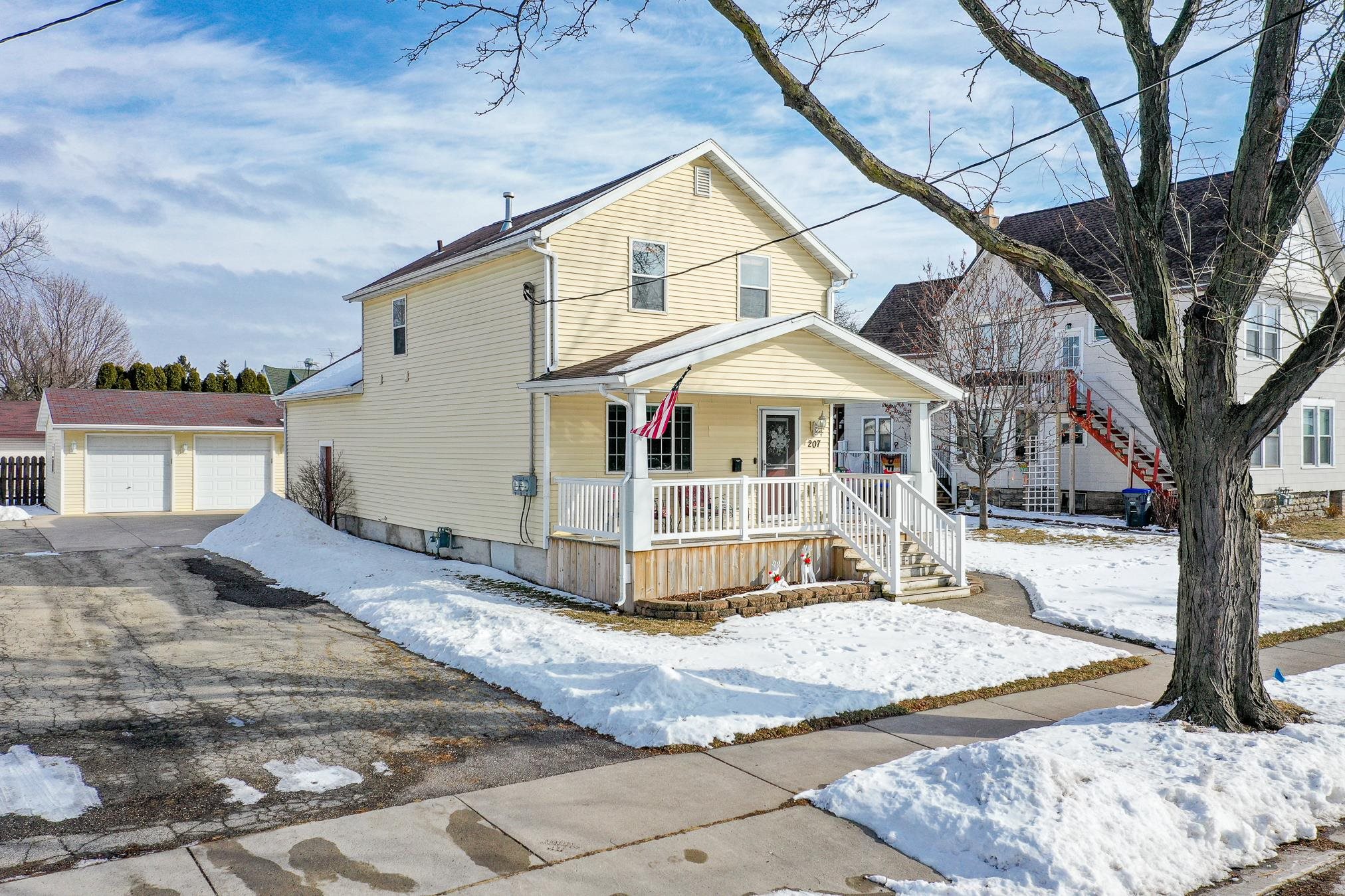
NEENAH, WI, 54956
Adashun Jones, Inc.
Provided by: Coldwell Banker Real Estate Group
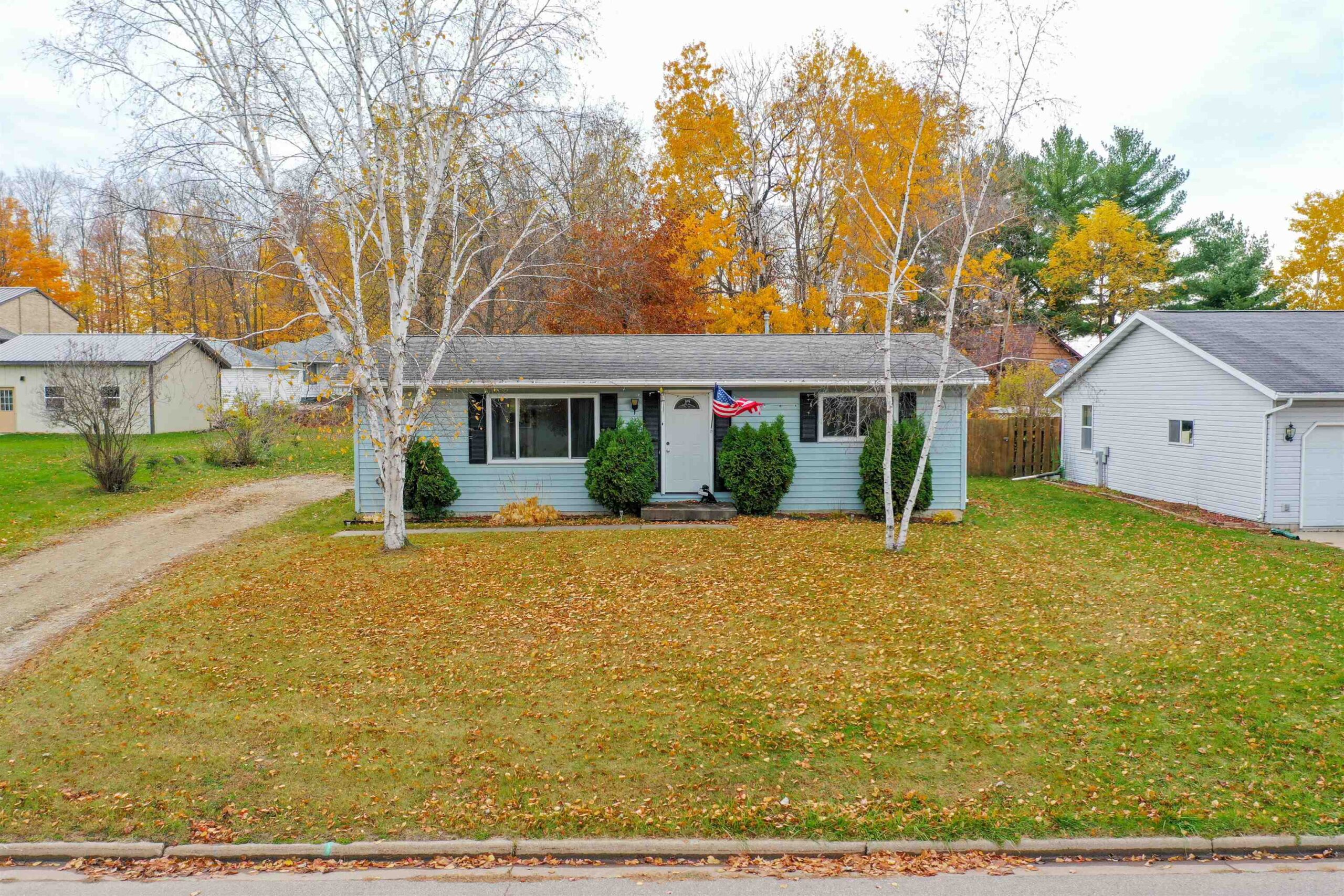
CLINTONVILLE, WI, 54929
Adashun Jones, Inc.
Provided by: Coldwell Banker Real Estate Group

APPLETON, WI, 54911
Adashun Jones, Inc.
Provided by: Coldwell Banker Real Estate Group
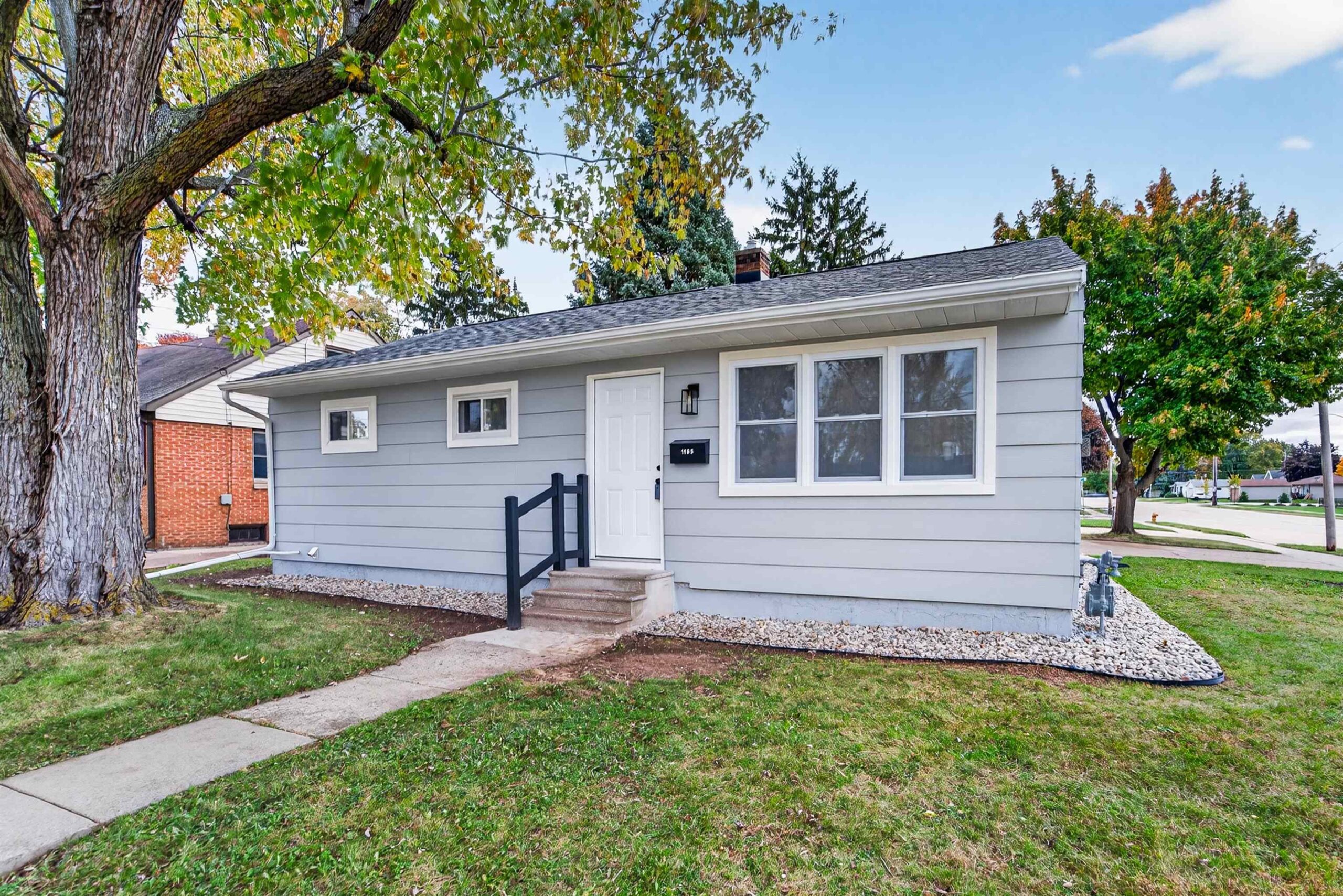
OSHKOSH, WI, 54902
Adashun Jones, Inc.
Provided by: Coldwell Banker Real Estate Group
