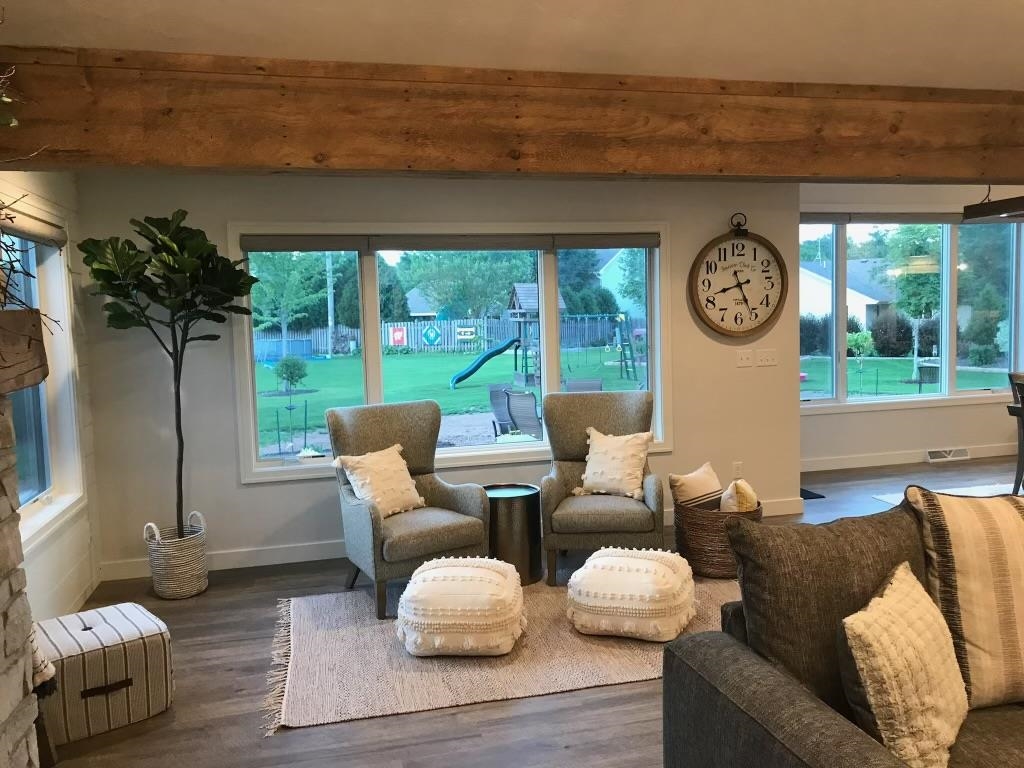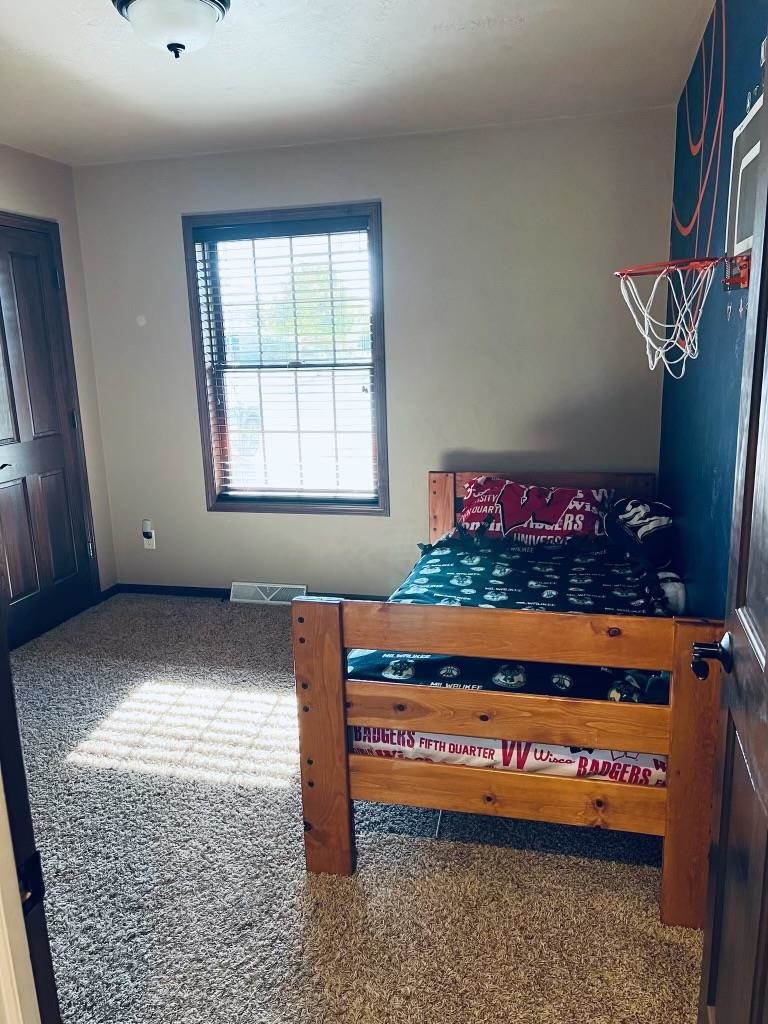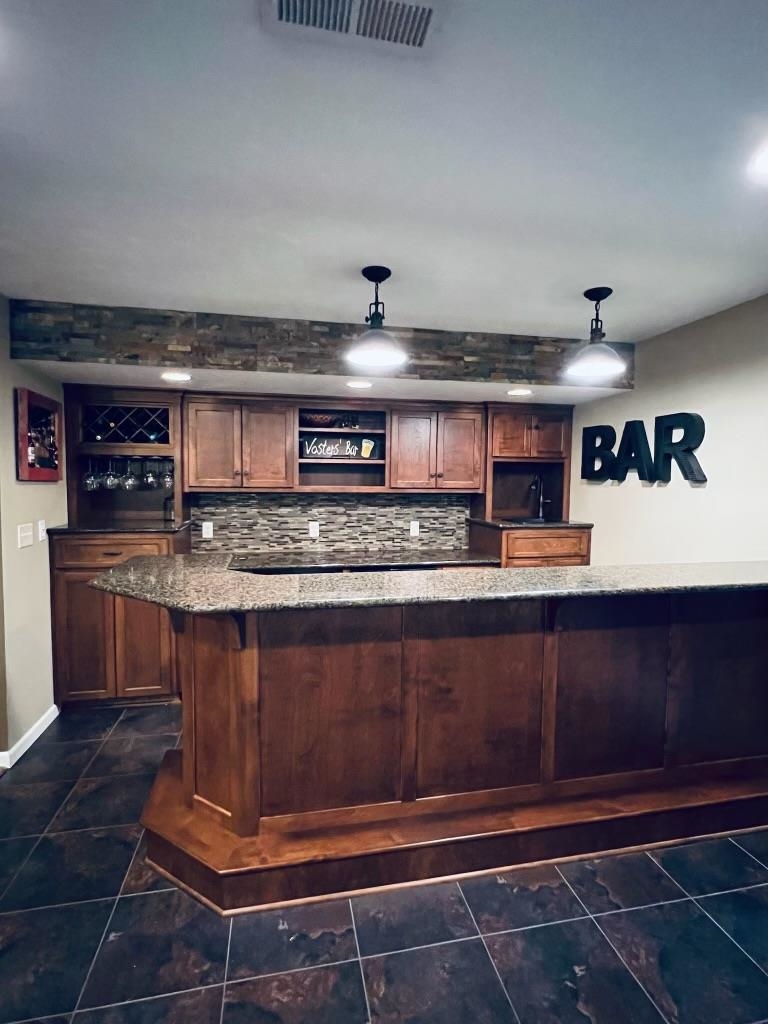


3
Beds
4
Bath
3,166
Sq. Ft.
Beautifully updated Ranch on Cul-de-sac in Kimberly School District! Custom kitchen with large island, new cabinets, tile backsplash, and walk-in pantry. Large living room with floor to ceiling natural stone fireplace. Spacious laundry room with lockers. Master suite with trayed ceiling. Finished lower level with family room, bar, office, and half bath. 2 egress windows in unfinished area of the basement. Landscaped 0.43 acres yard with concrete curbing, paver patio, and built-in natural gas fireplace. Walking distance to park, YMCA, and CE trail. Heated garage.
- Total Sq Ft3166
- Above Grade Sq Ft2200
- Below Grade Sq Ft966
- Taxes5762
- Year Built2009
- Exterior FinishPatio Stone Vinyl
- Garage Size3
- ParkingAttached Basement Access Heated Opener Included
- CountyOutagamie
- ZoningResidential
- Exterior FinishPatio Stone Vinyl
- Misc. InteriorBreakfast Bar Gas Kitchen Island One Pantry Vaulted Ceiling Walk-in Closet(s) Wood/Simulated Wood Fl
- TypeResidential
- HeatingCentral A/C Forced Air
- WaterMunicipal/City
- SewerMunicipal Sewer
- BasementFinished Contiguous Full Full Sz Windows Min 20x24 Sump Pump
- StyleRanch
| Room type | Dimensions | Level |
|---|---|---|
| Bedroom 1 | 13x13 | Main |
| Bedroom 2 | 11x11 | Main |
| Bedroom 3 | 11x10 | Main |
| Family Room | 18x14 | Lower |
| Kitchen | 20x16 | Main |
| Living Or Great Room | 28x16 | Main |
| Dining Room | 20x12 | Main |
| Other Room | 17x12 | Lower |
| Other Room 2 | 10x9 | Main |
| Other Room 3 | 14x10 | Lower |
| Other Room 4 | 14x10 | Lower |
- For Sale or RentFor Sale
- SubdivisionEmons Acres
Contact Agency
Similar Properties

DE PERE, WI, 54115-7138
Adashun Jones, Inc.
Provided by: Resource One Realty, LLC
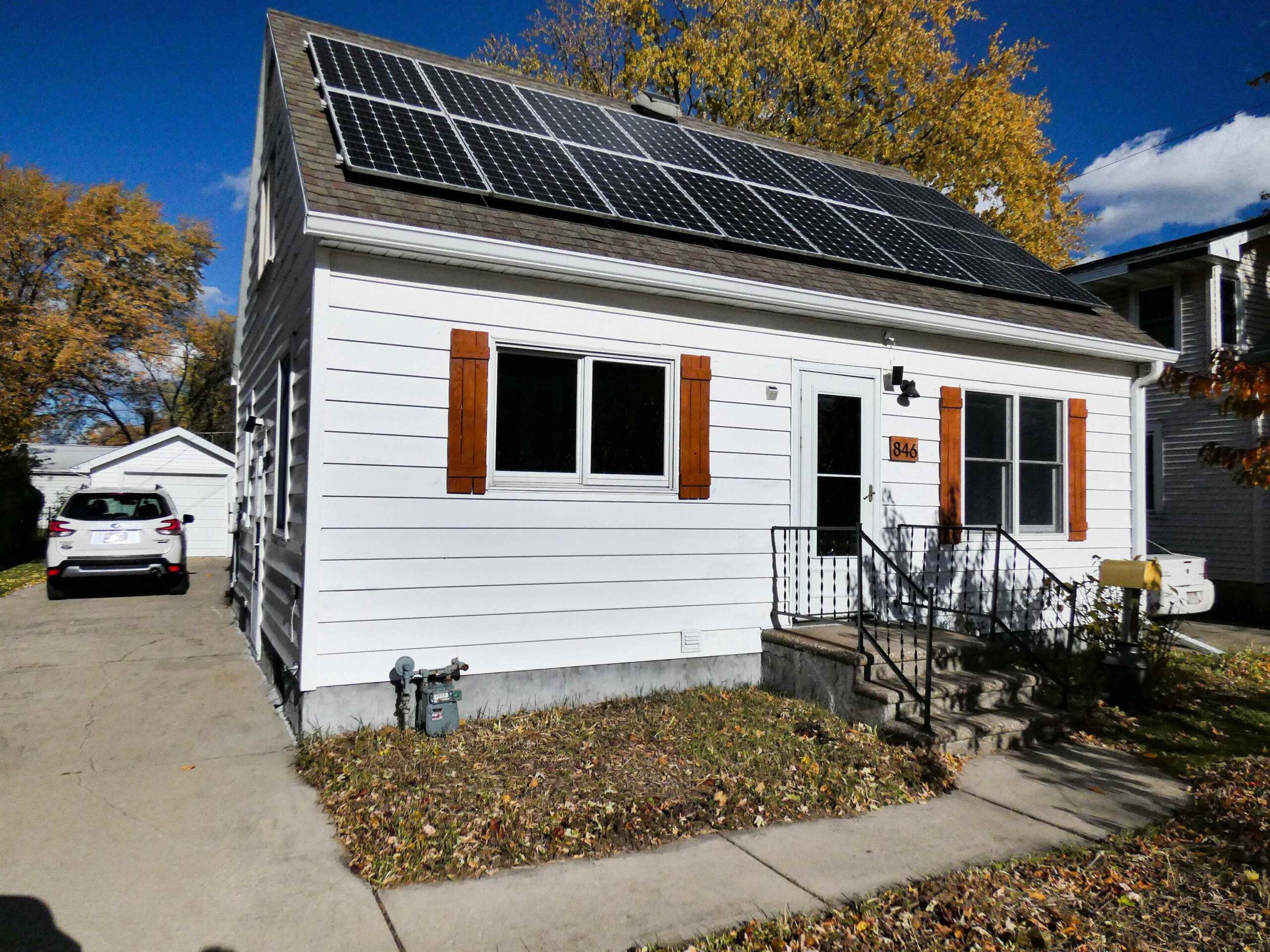
GREEN BAY, WI, 54304
Adashun Jones, Inc.
Provided by: GoJimmer Real Estate
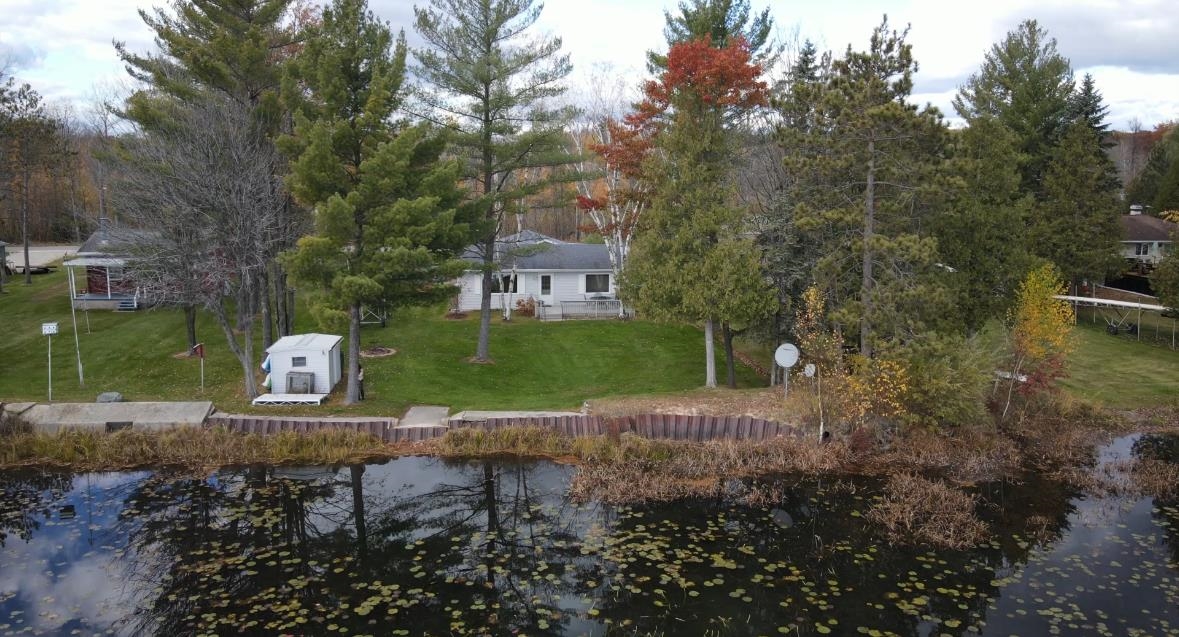
POUND, WI, 54161
Adashun Jones, Inc.
Provided by: Trimberger Realty, LLC
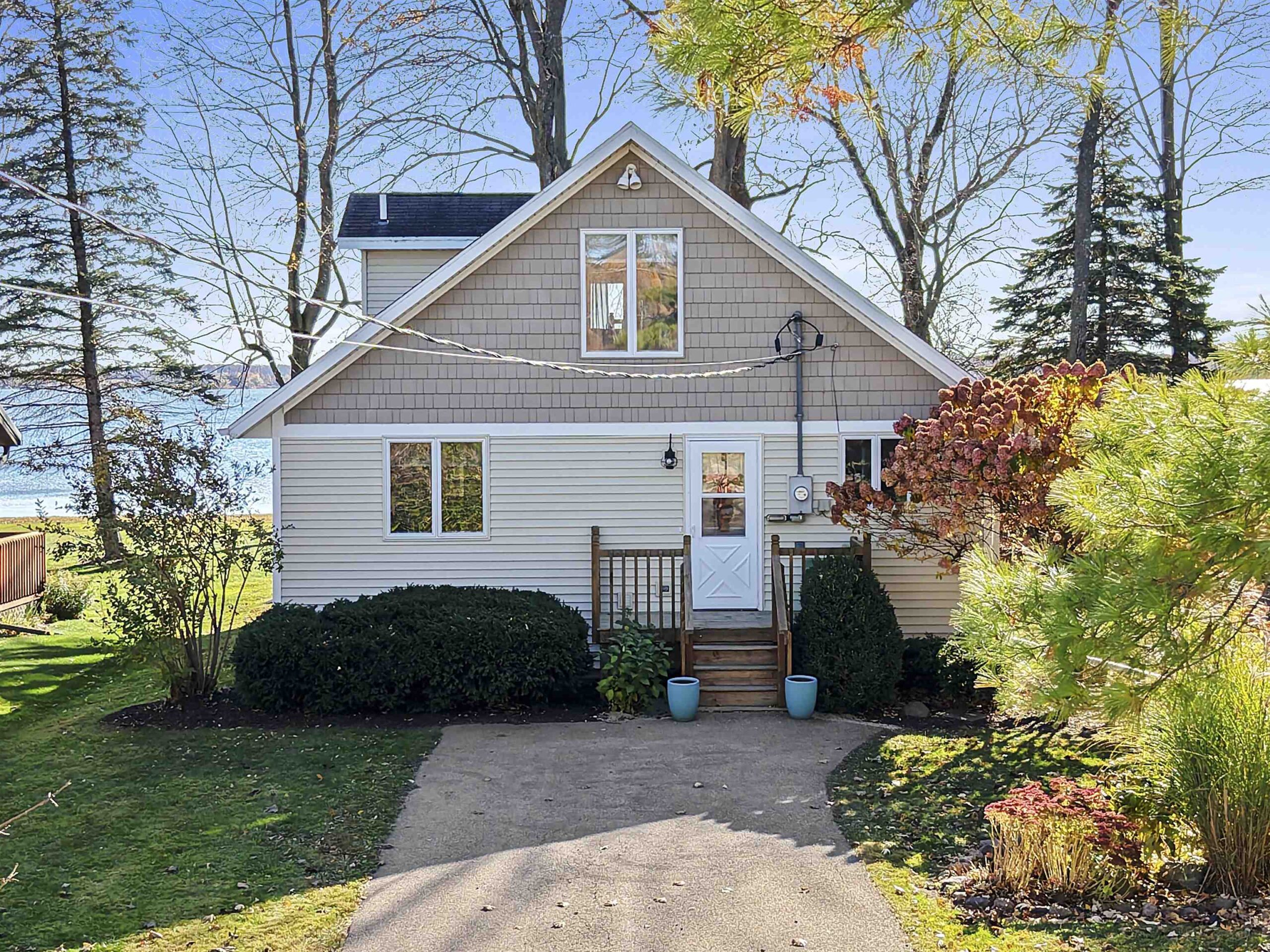
SHAWANO, WI, 54166
Adashun Jones, Inc.
Provided by: Coldwell Banker Real Estate Group
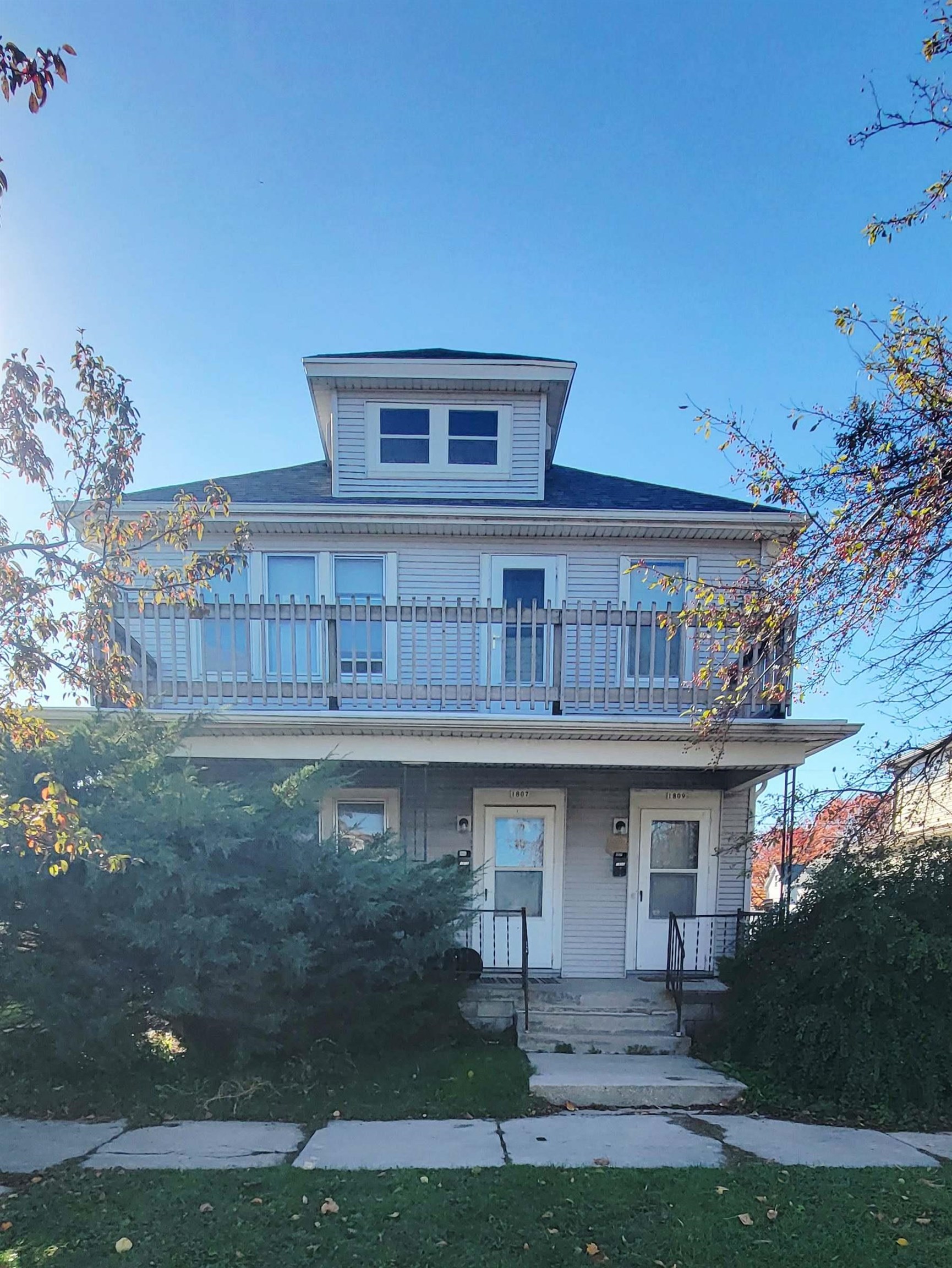
SHEBOYGAN, WI, 53081
Adashun Jones, Inc.
Provided by: Creative Results Corporation

GREEN BAY, WI, 54301
Adashun Jones, Inc.
Provided by: Coldwell Banker Real Estate Group

APPLETON, WI, 54911
Adashun Jones, Inc.
Provided by: Coldwell Banker Real Estate Group
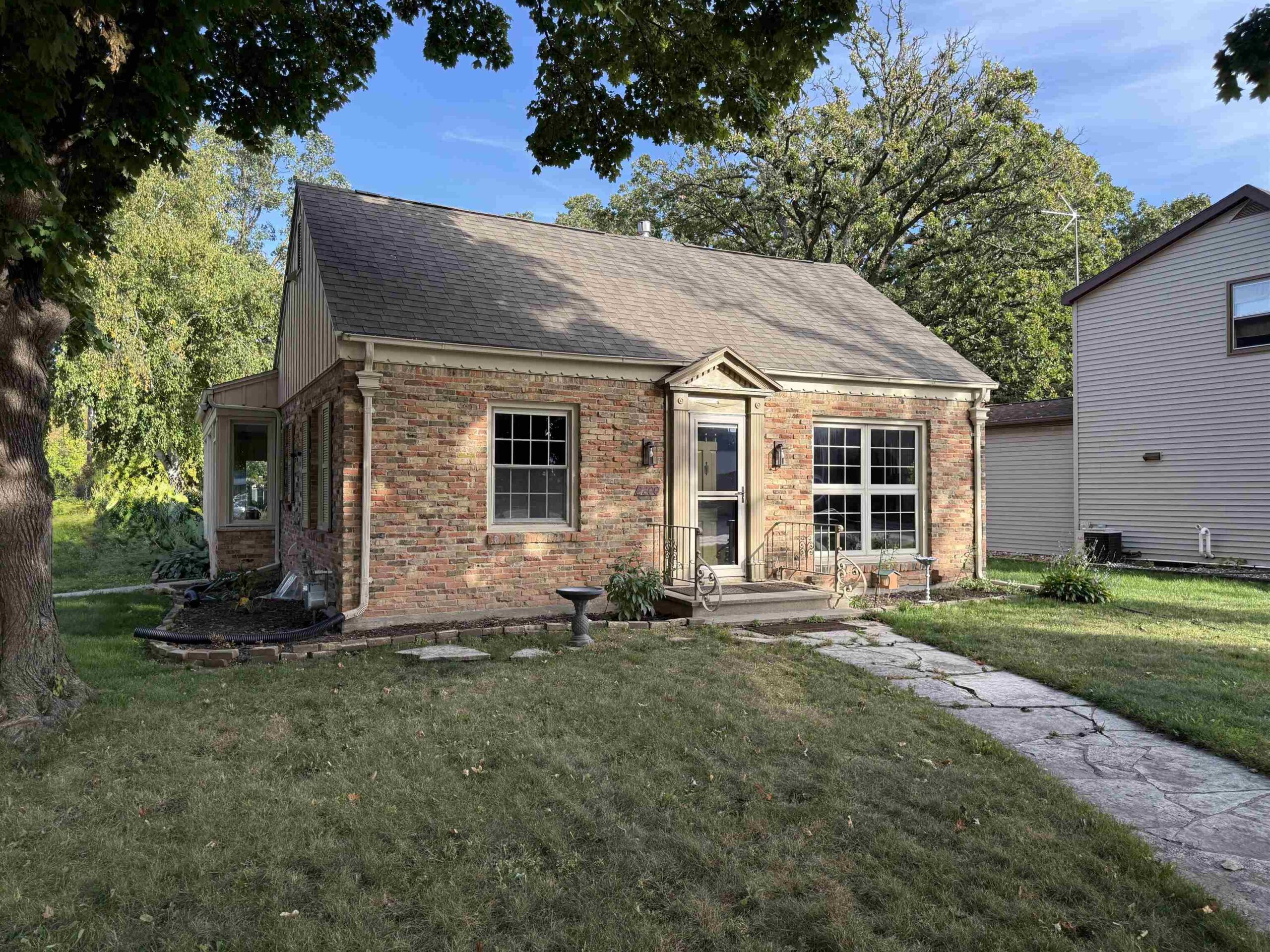
OSHKOSH, WI, 54902
Adashun Jones, Inc.
Provided by: RE/MAX On The Water
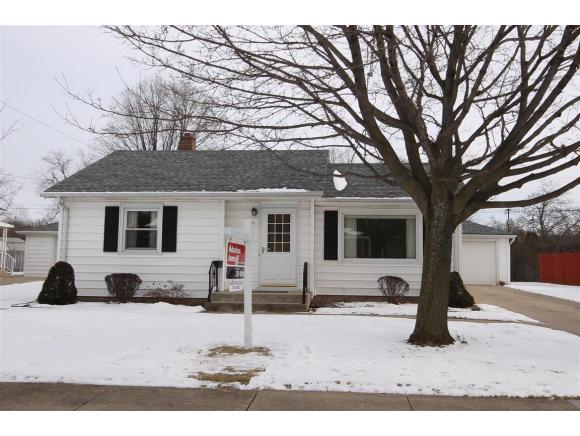
OSHKOSH, WI, 54901-3157
Adashun Jones, Inc.
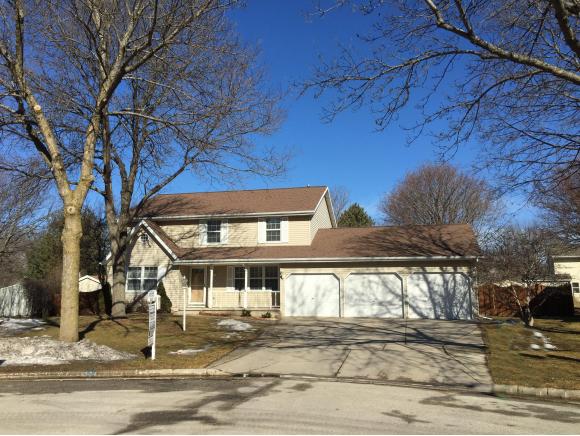
GREEN BAY, WI, 54313
Adashun Jones, Inc.
Provided by: Coldwell Banker Real Estate Group









