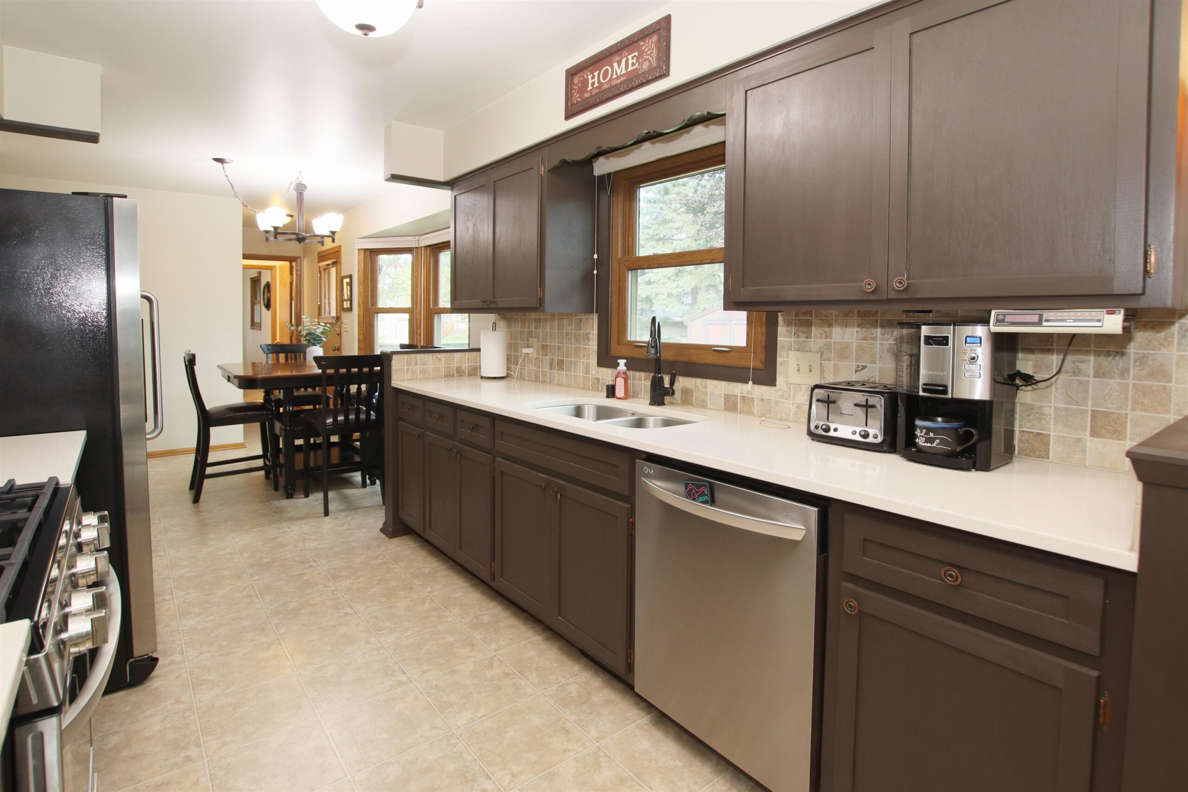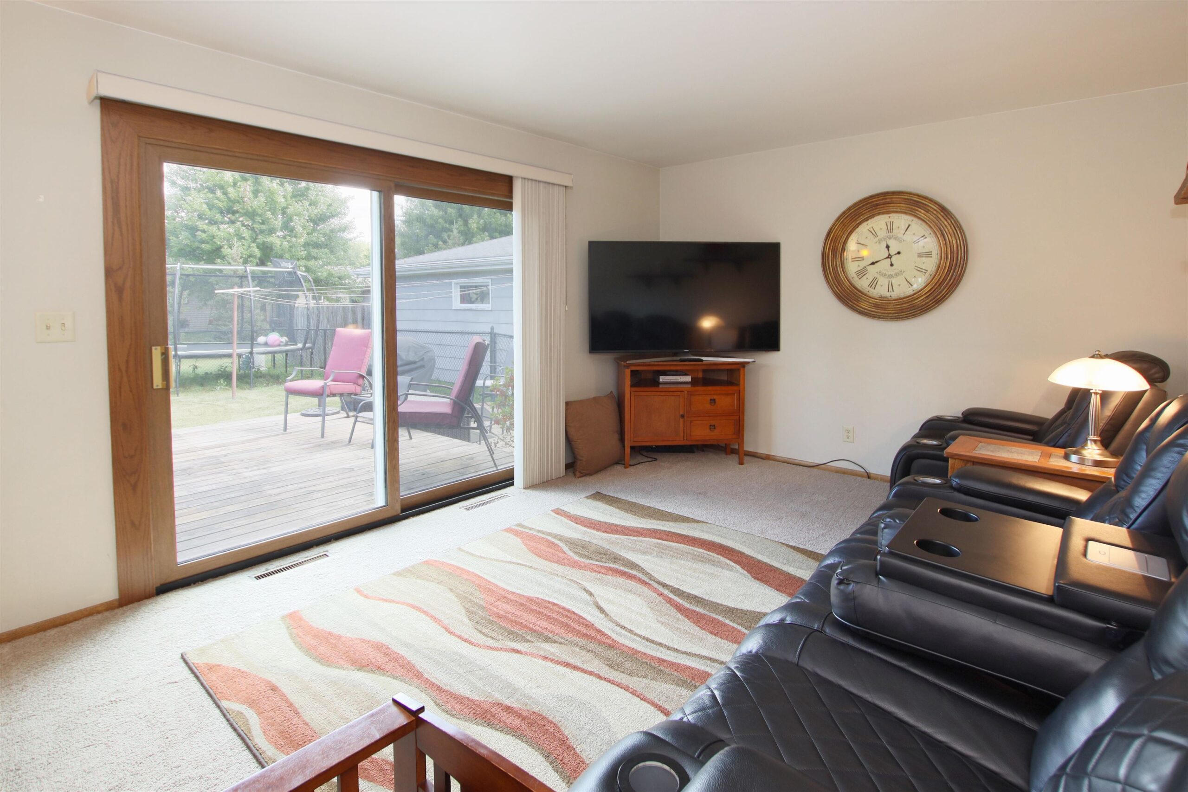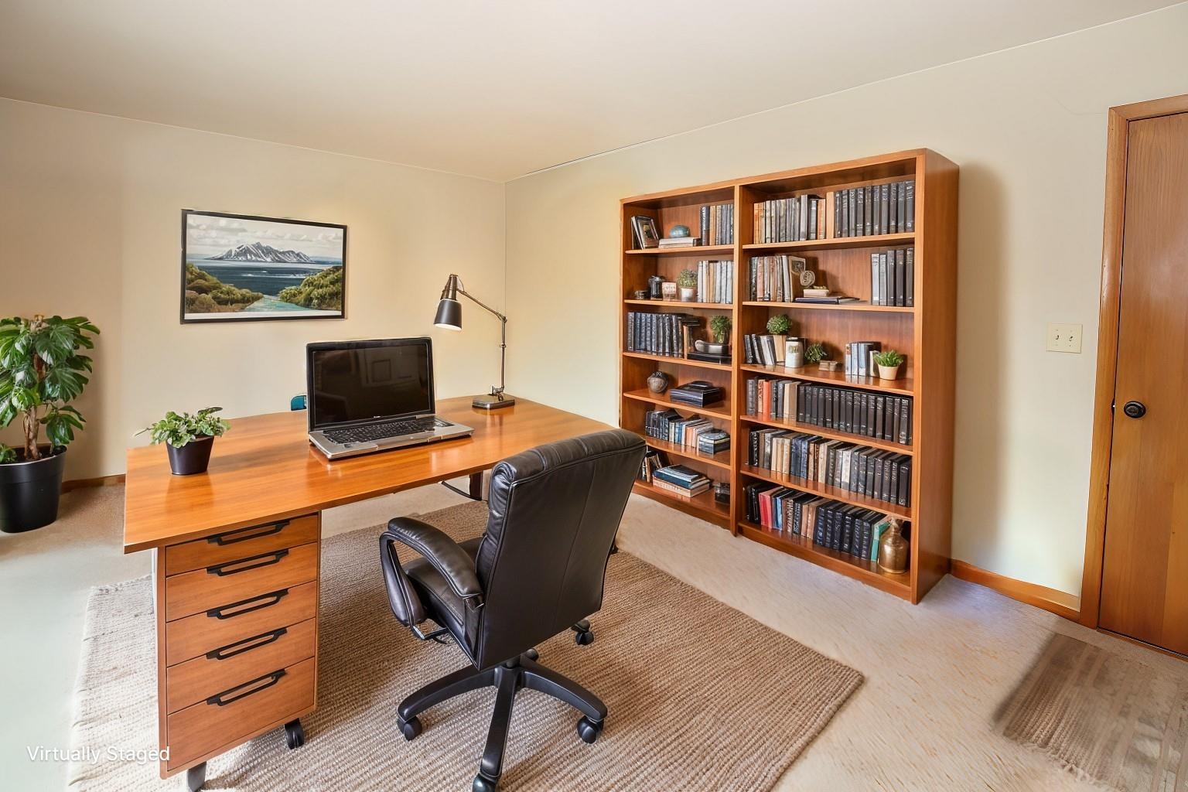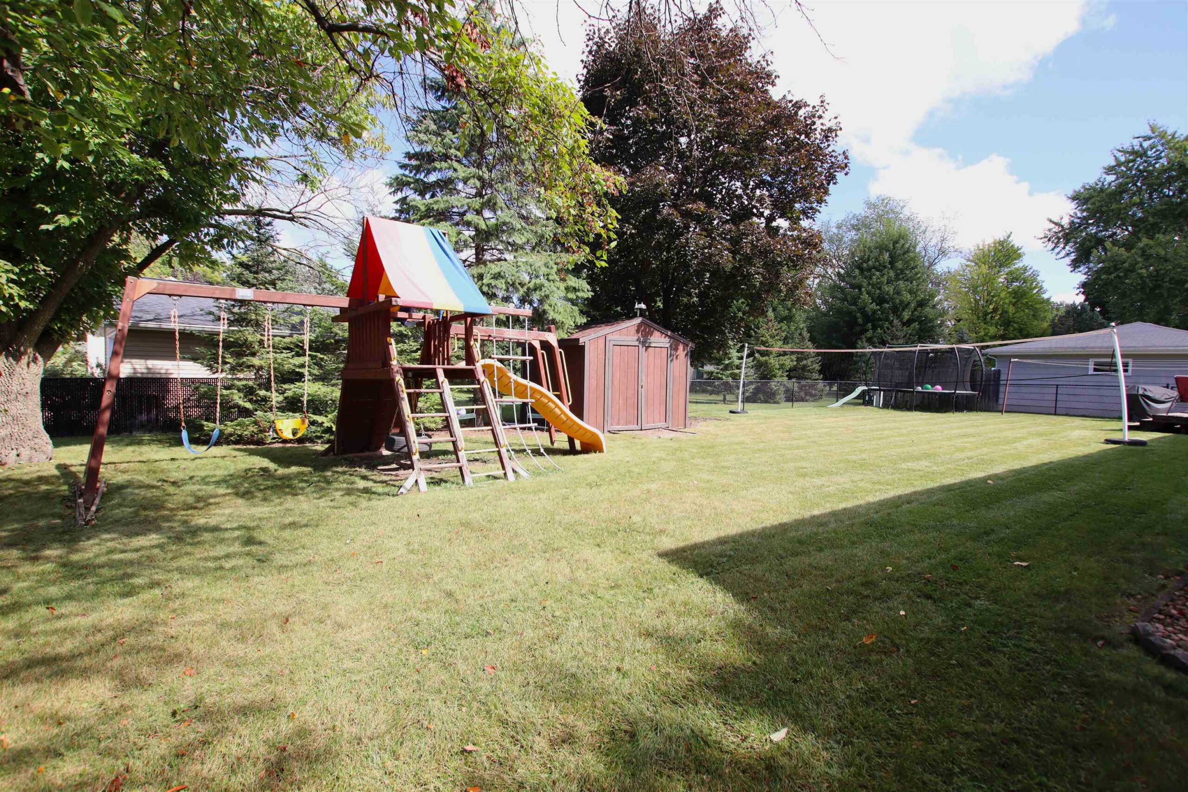

3
Beds
2
Bath
1,754
Sq. Ft.
Enjoy comfort and convenience in this ranch home located on Fond du Lac's east side. The galley kitchen, with quartz countertops and tile backsplash, provides an easy flow between the dining area and family room creating a inviting space for entertaining. Step into the completely fenced in backyard which includes a floating deck, storage shed, mature trees and backed up to an empty lot for additional seclusion. Home includes an additional living room on the main floor as well as partially finished basement. 2023 Water Heater & 2003 Furnace. Buyer to verify square footage if material. Some photos have been virtually staged. Please reach out to listing agent prior to submitting a showing request.
Your monthly payment
$0
- Total Sq Ft1754
- Above Grade Sq Ft1424
- Below Grade Sq Ft330
- Taxes3684.27
- Year Built1972
- Exterior FinishBrick Fenced Yard Patio Storage Shed Wood/Wood Shake/Cedar
- Garage Size2
- ParkingAttached
- CountyFond du Lac
- ZoningResidential
Inclusions:
Refrigerator, Microwave, Dishwasher, Washer and Dryer, Owned Water Softener, Ring Doorbell and Storage Shed. See Bill of Sale for additional items.
Exclusions:
Seller's Personal Property, Refrigerator and Freezer in Basement
- Exterior FinishBrick Fenced Yard Patio Storage Shed Wood/Wood Shake/Cedar
- Misc. InteriorHi-Speed Internet Availbl None Security System Water Softener-Own
- TypeResidential
- HeatingCentral A/C Forced Air
- WaterMunicipal/City
- SewerMunicipal Sewer
- BasementCrawl Space Full Partial Fin. Contiguous Sump Pump
| Room type | Dimensions | Level |
|---|---|---|
| Bedroom 1 | 12x11 | Main |
| Bedroom 2 | 11x11 | Main |
| Bedroom 3 | 13x9 | Main |
| Family Room | 18x11 | Main |
| Kitchen | 10x8 | Main |
| Living Or Great Room | 17x13 | Main |
| Dining Room | 10x10 | Main |
| Other Room | 29x10 | Lower |
- For Sale or RentFor Sale
Contact Team
Similar Properties

REDGRANITE, WI, 54970-9590
Adashun Jones, Inc.
Provided by: Coldwell Banker Real Estate Group

WAUTOMA, WI, 54982
Adashun Jones, Inc.
Provided by: Gaatz Real Estate

DE PERE, WI, 54115
Adashun Jones, Inc.
Provided by: Mark D Olejniczak Realty, Inc.

ADAMS, WI, 53910
Adashun Jones, Inc.
Provided by: First Weber, Inc.

CLINTONVILLE, WI, 54929-1403
Adashun Jones, Inc.
Provided by: Keller Williams Fox Cities

CRIVITZ, WI, 54114
Adashun Jones, Inc.
Provided by: Symes Realty, LLC

PEMBINE, WI, 54156
Adashun Jones, Inc.
Provided by: Coldwell Banker Real Estate Group
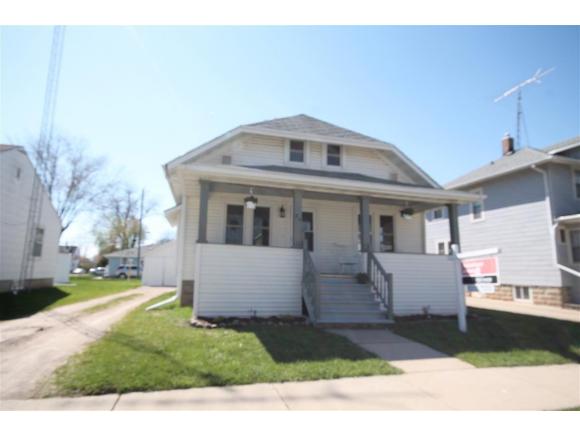
FOND DU LAC, WI, 54935
Adashun Jones, Inc.

ARMSTRONG CREEK, WI, 54103
Adashun Jones, Inc.
Provided by: Berkshire Hathaway HomeServices Starck Real Estate






