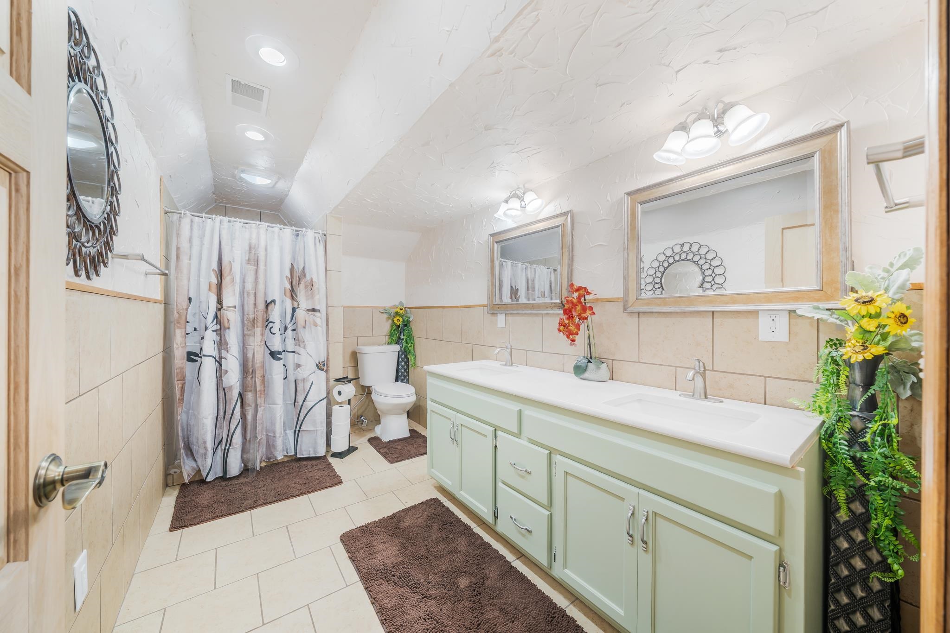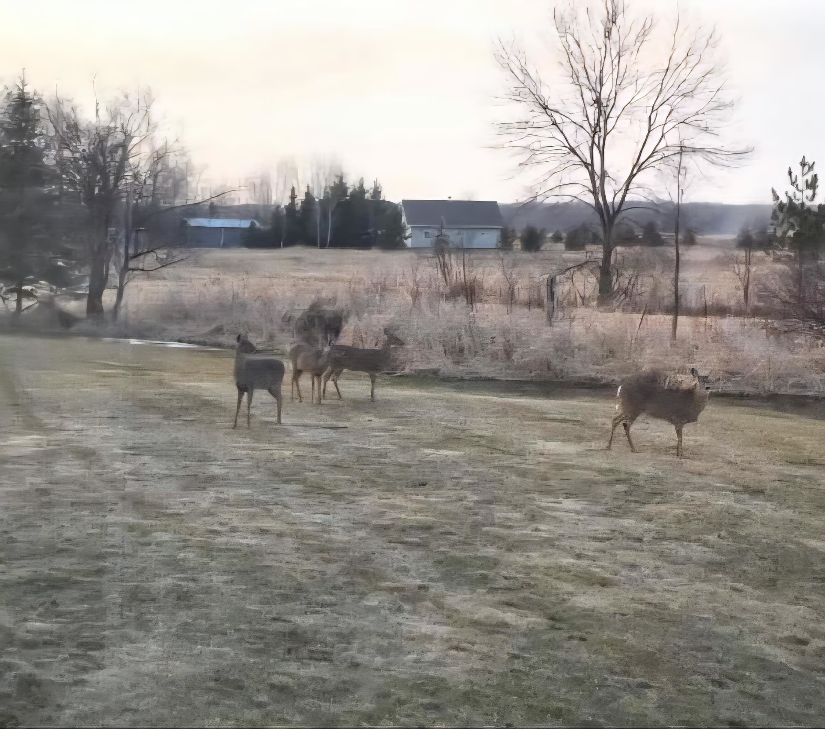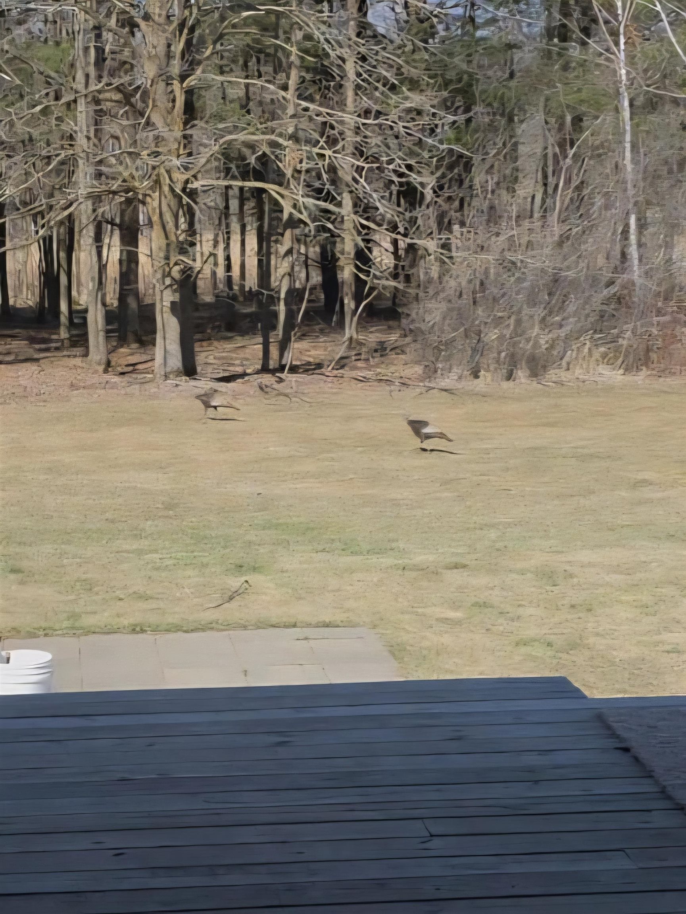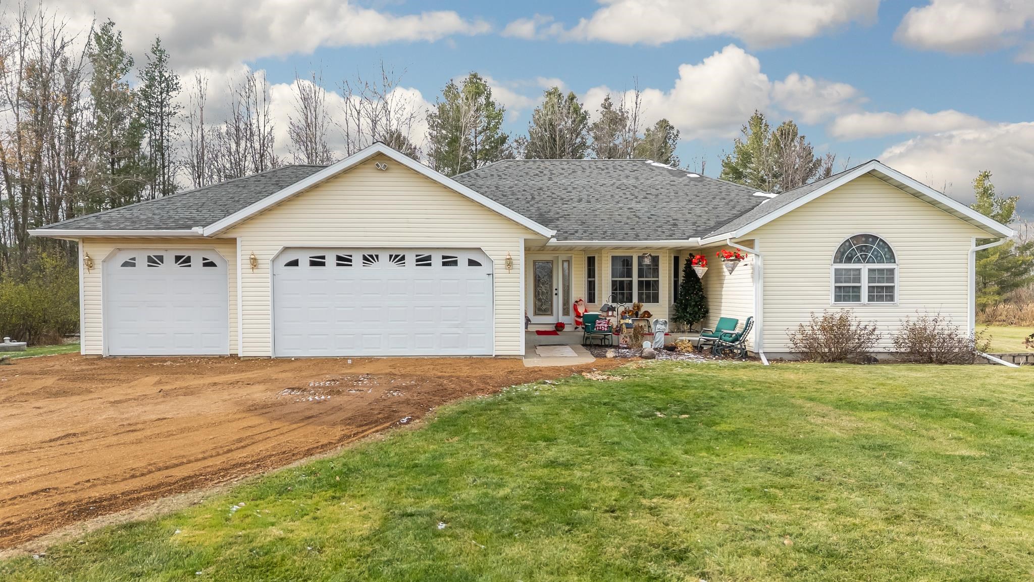
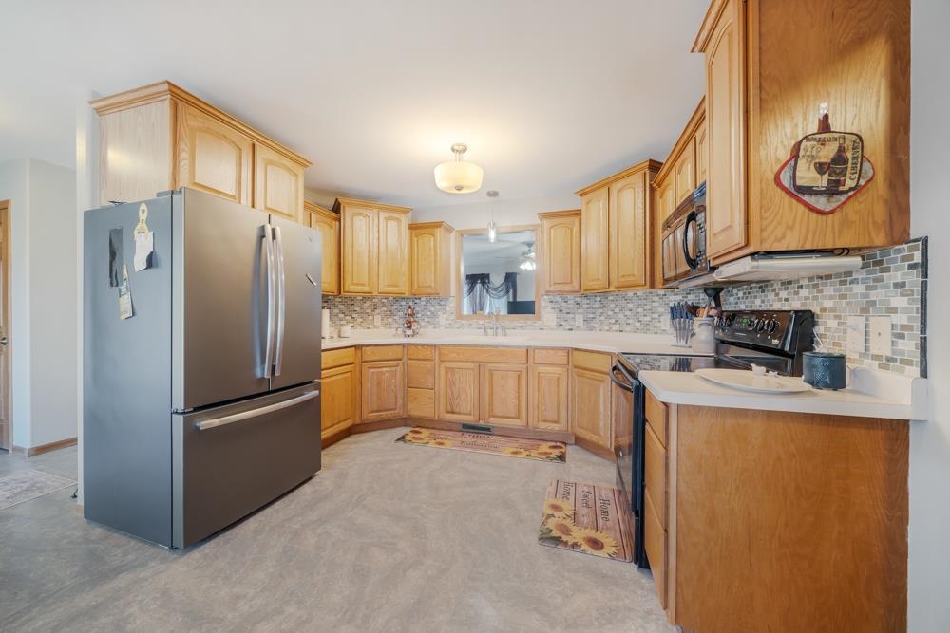
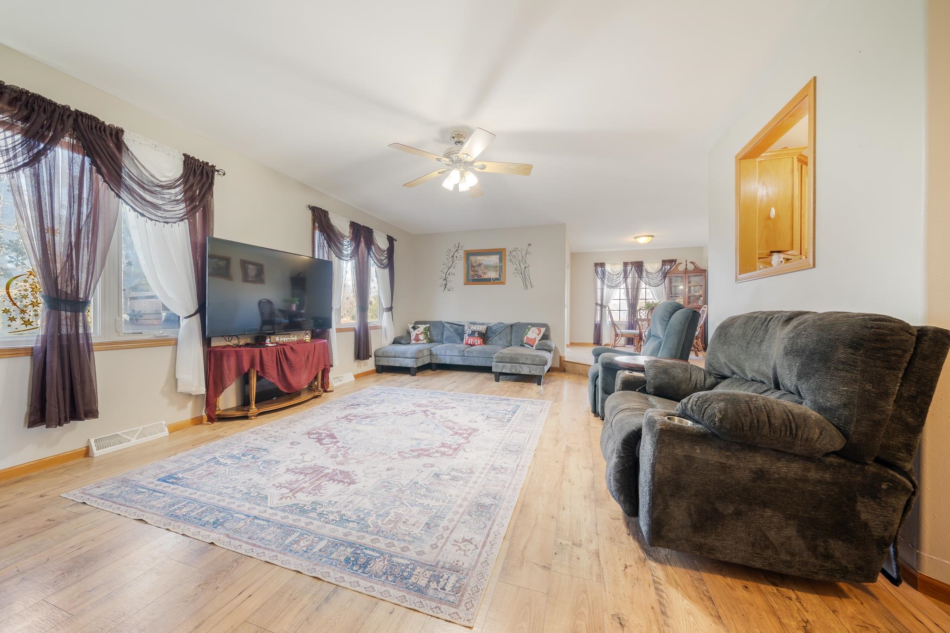
5
Beds
3
Bath
2,705
Sq. Ft.
Enjoy this sunny, 2700+ sq ft split floorplan home with a spacious 3 car garage, 2.79 acres and a newly added full bathroom to the finished lower level. You'll love the beautiful views surrounding the home and even meet a deer or two in the yard! This Seller's move is now YOUR opportunity to jump on this Marshfield gem! *Square footage is approximate and should be confirmed by Buyer if material.
- Total Sq Ft2705
- Above Grade Sq Ft1738
- Below Grade Sq Ft967
- Taxes4486.77
- Year Built2002
- Exterior FinishVinyl Siding
- Garage Size3
- ParkingAttached
- CountyWood
- ZoningResidential
Inclusions:
Fridge, oven/range, washer, dryer, LL freezer, blinds, microwave
Exclusions:
Window treatments/curtains
- Exterior FinishVinyl Siding
- Misc. InteriorNone
- TypeResidential Single Family Residence
- CoolingCentral Air
- WaterWell
- SewerConventional Septic
- BasementFull Partial Fin. Contiguous Sump Pump
- StyleRanch
| Room type | Dimensions | Level |
|---|---|---|
| Bedroom 1 | 12x9 | Main |
| Bedroom 2 | 11x9 | Main |
| Bedroom 3 | 16x11 | Main |
| Bedroom 4 | 14x10 | Lower |
| Bedroom 5 | 14x14 | Lower |
| Family Room | 41x15 | Lower |
| Formal Dining Room | 9x15 | Main |
| Kitchen | 11x17 | Main |
| Living Room | 22x14 | Main |
- For Sale or RentFor Sale
Contact Agency
Similar Properties
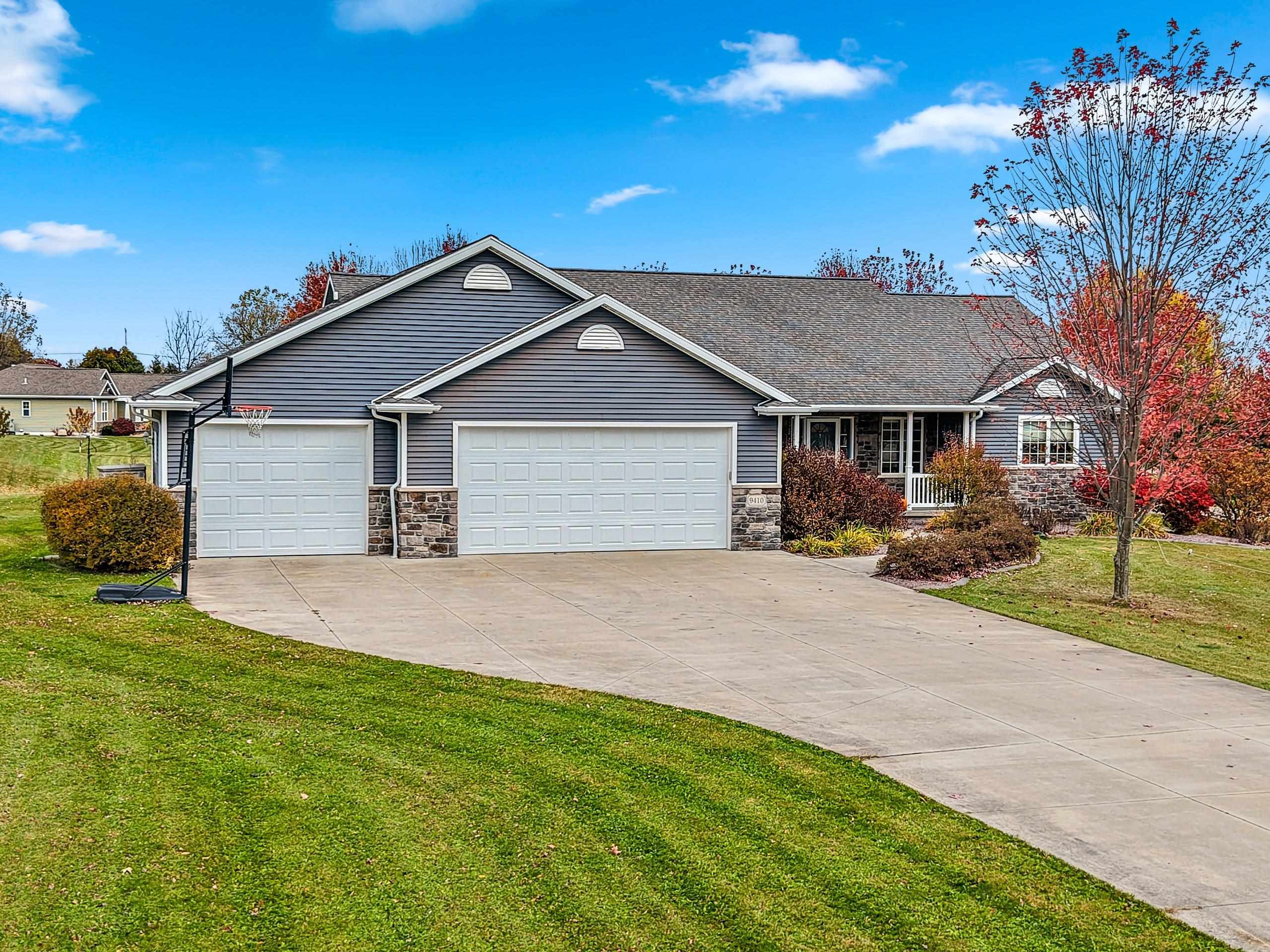
NEENAH, WI, 54956
Adashun Jones, Inc.
Provided by: Score Realty Group, LLC

BERLIN, WI, 54923
Adashun Jones, Inc.
Provided by: Keller Williams Envision
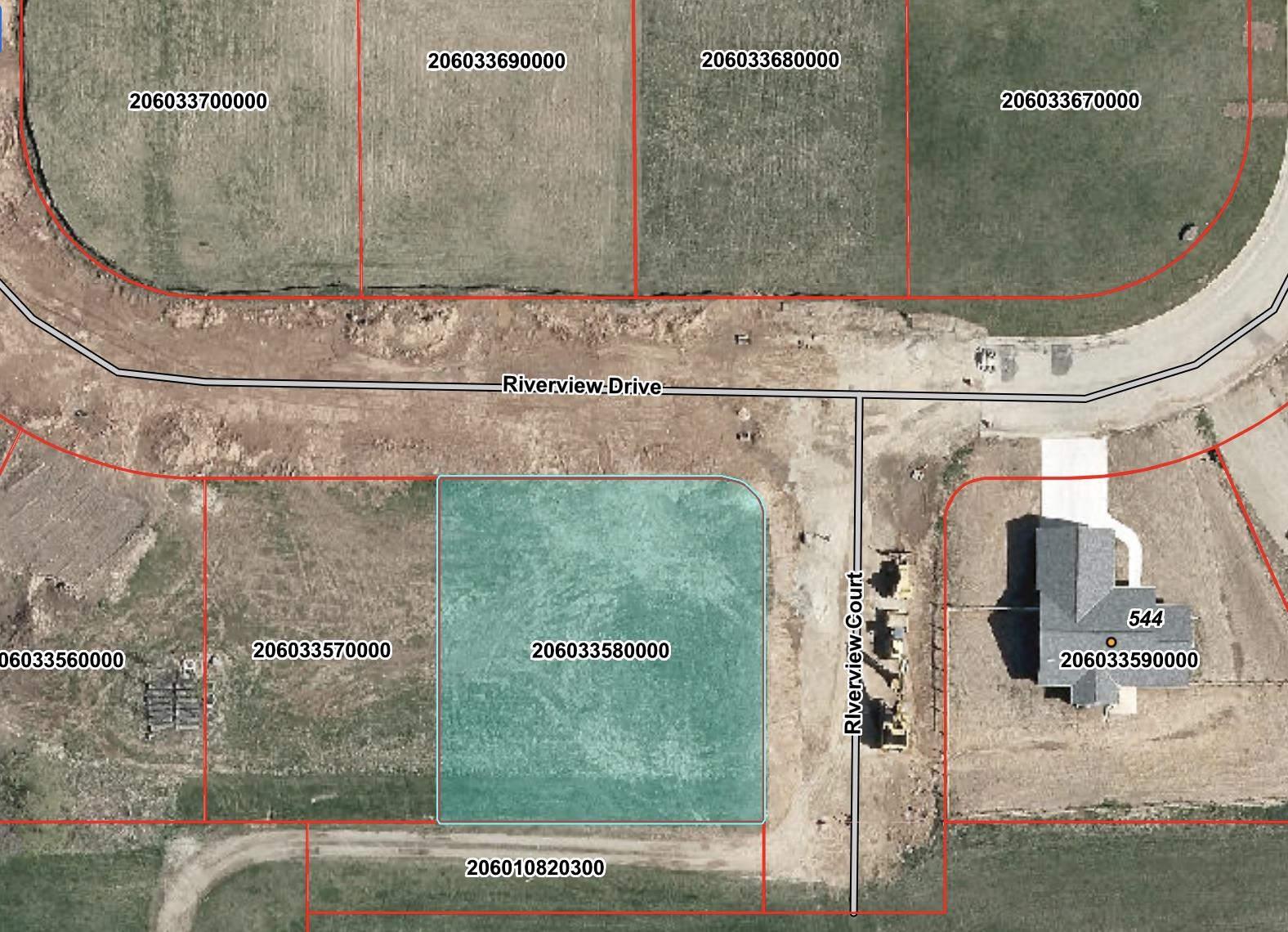
BERLIN, WI, 54923
Adashun Jones, Inc.
Provided by: Keller Williams Envision
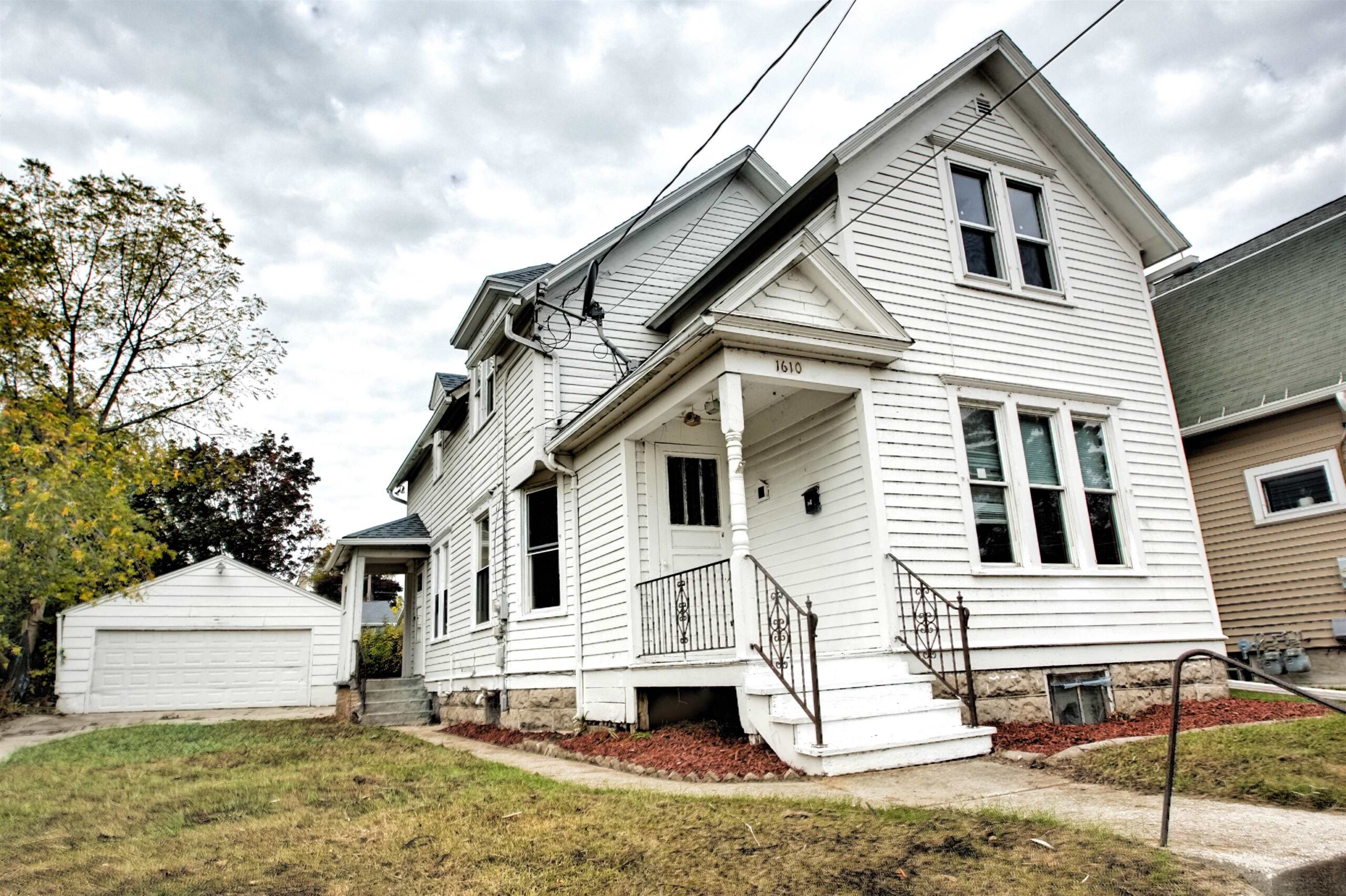
MANITOWOC, WI, 54220
Adashun Jones, Inc.
Provided by: RE/MAX 24/7 Real Estate, LLC
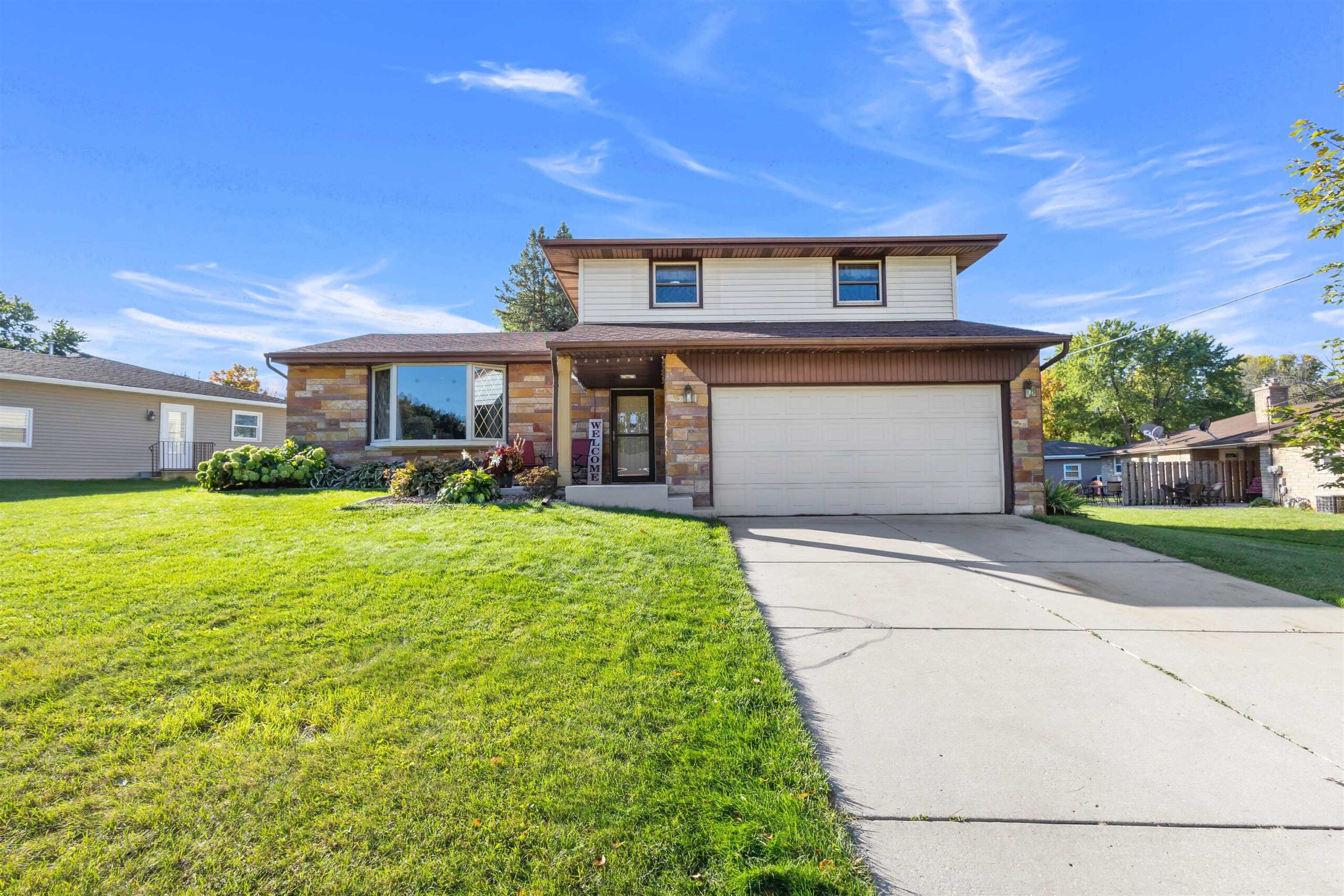
GREEN BAY, WI, 54311-7401
Adashun Jones, Inc.
Provided by: Shorewest, Realtors
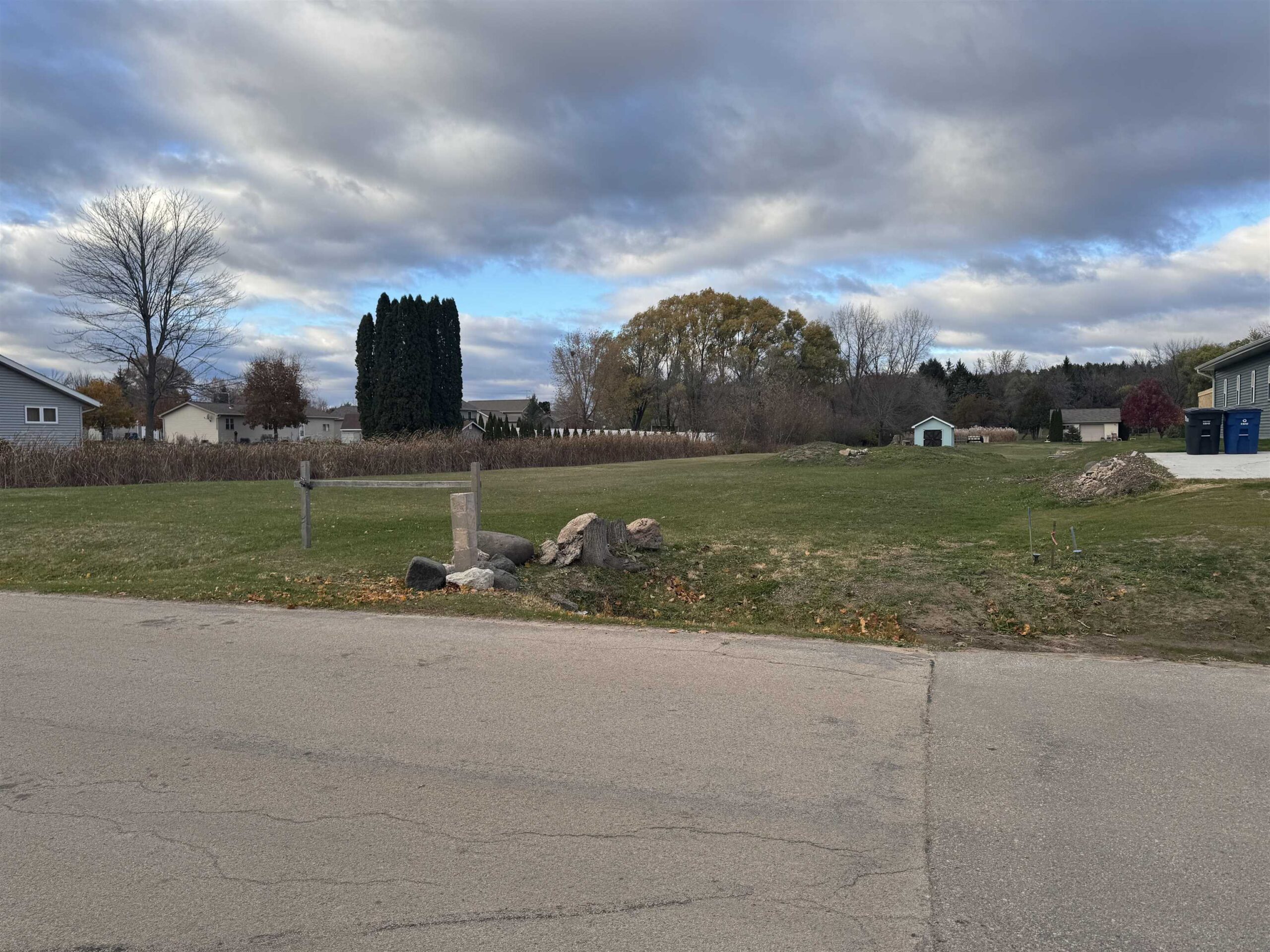
OMRO, WI, 54963
Adashun Jones, Inc.
Provided by: Score Realty Group, LLC
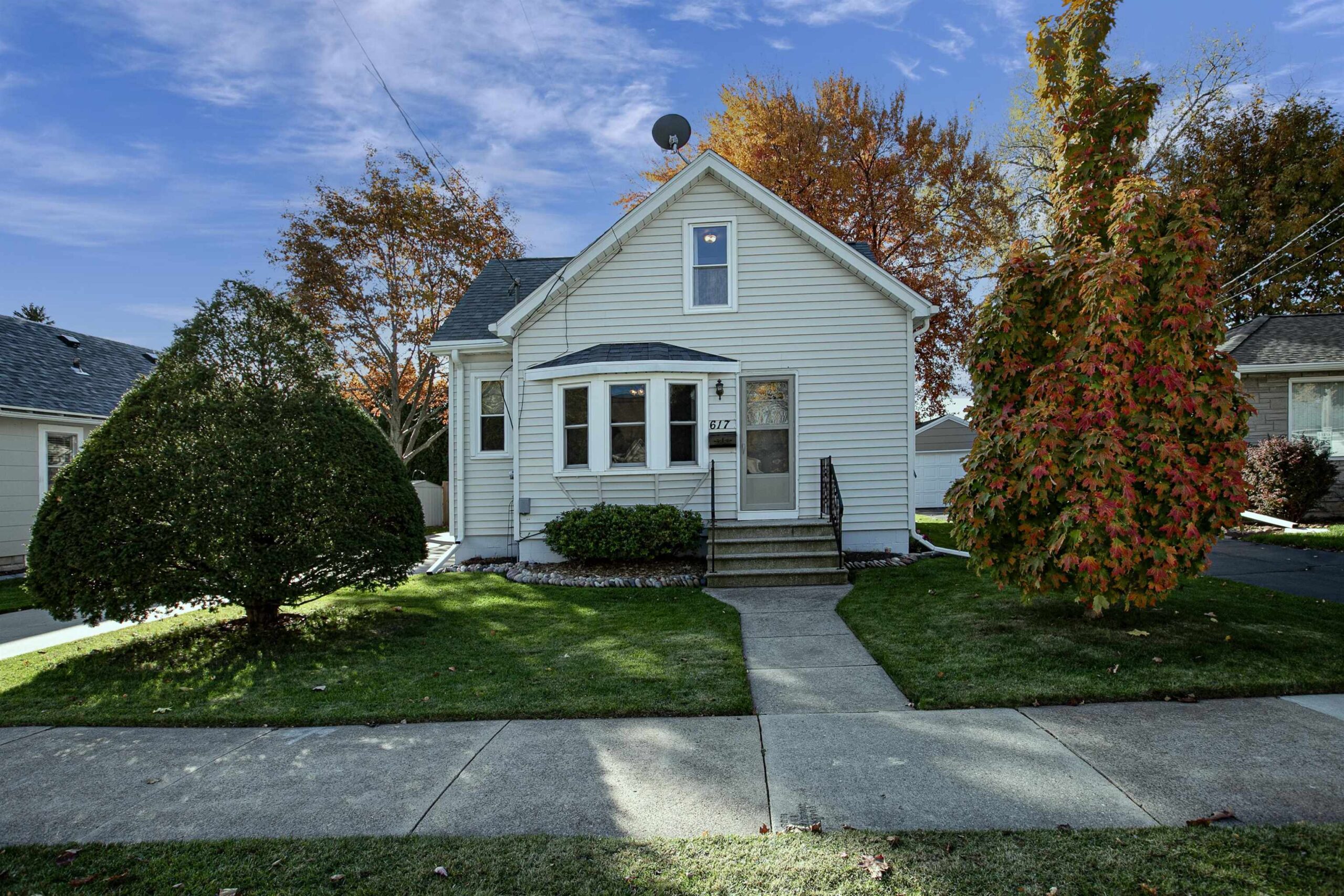
MENASHA, WI, 54952
Adashun Jones, Inc.
Provided by: Century 21 Affiliated
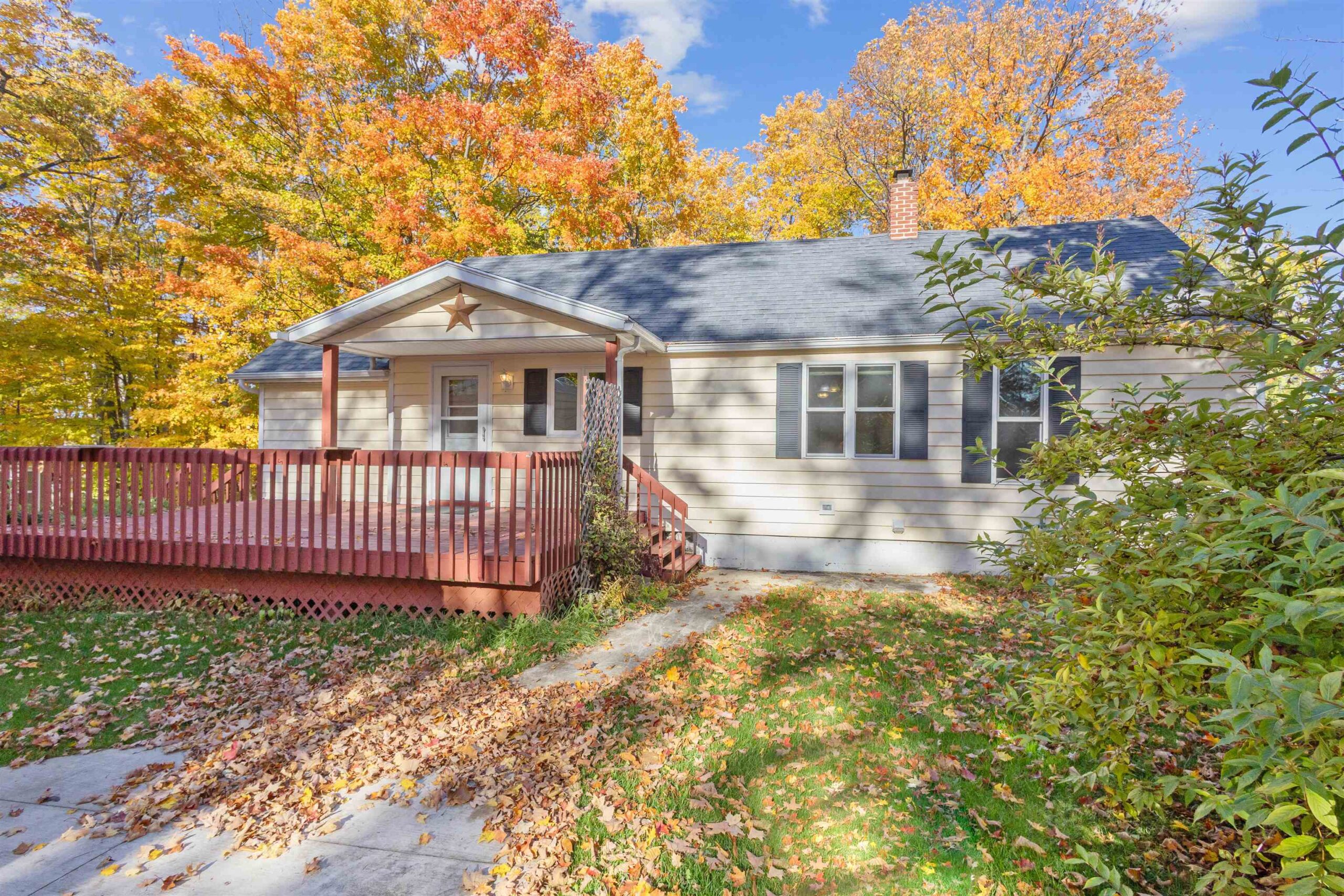
ELLISON BAY, WI, 54210-9727
Adashun Jones, Inc.
Provided by: Coldwell Banker Real Estate Group
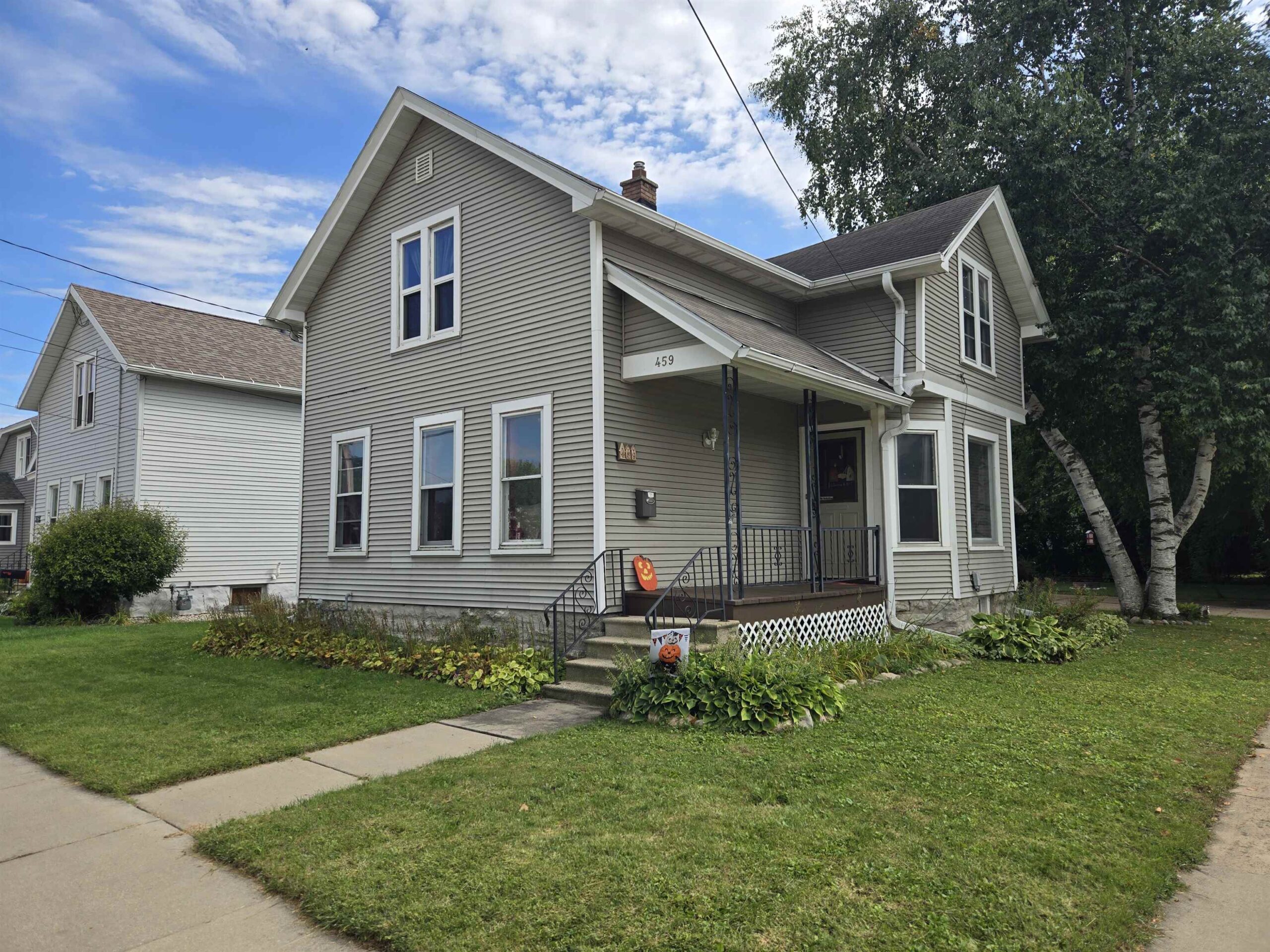
OSHKOSH, WI, 54902
Adashun Jones, Inc.
Provided by: RE/MAX 24/7 Real Estate, LLC
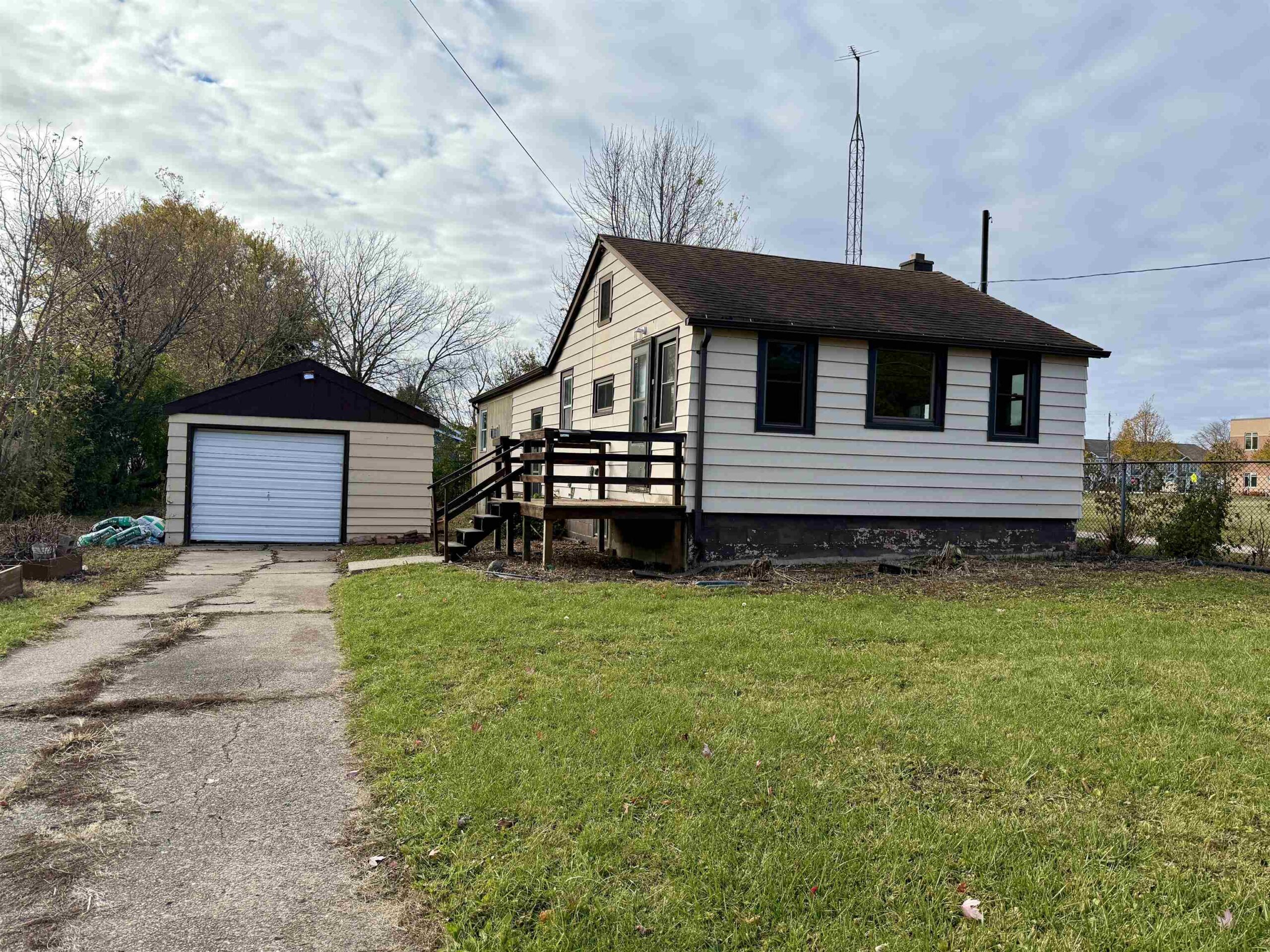
OSHKOSH, WI, 54901
Adashun Jones, Inc.
Provided by: Smart Move Realty, LLC

