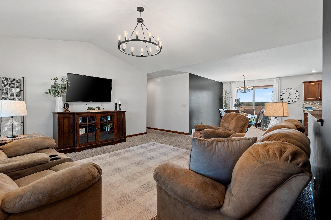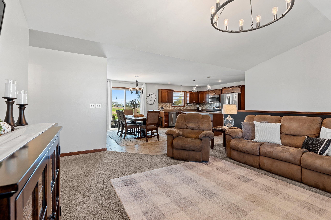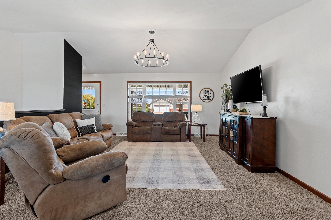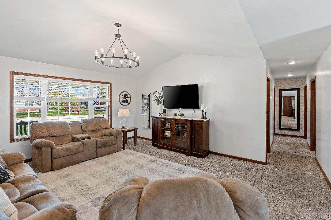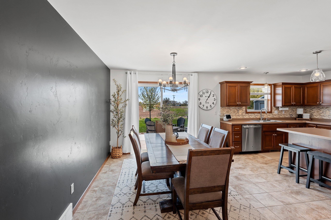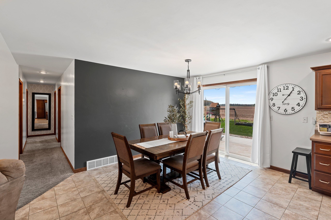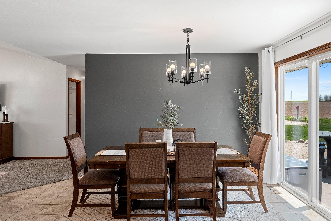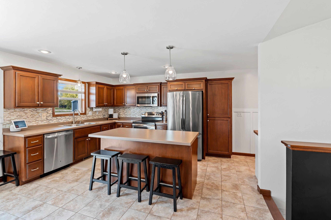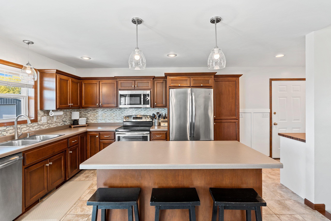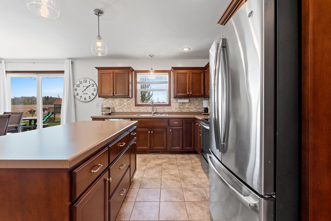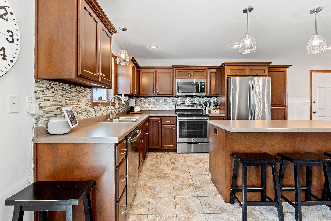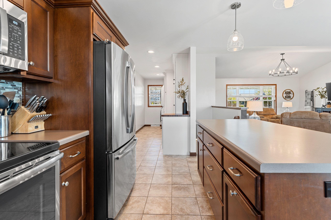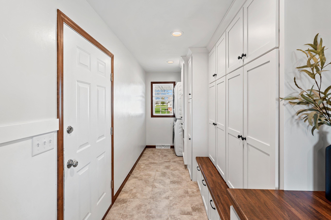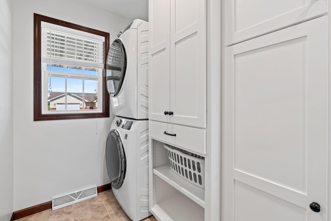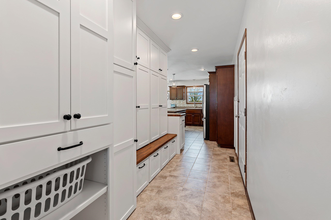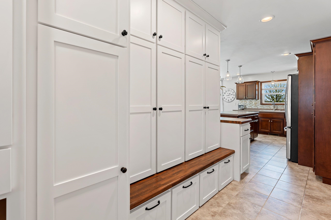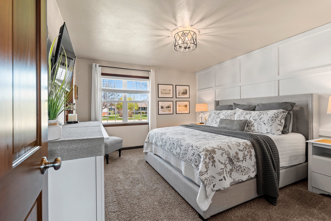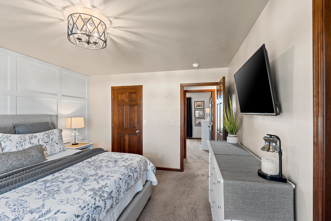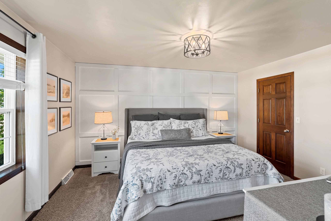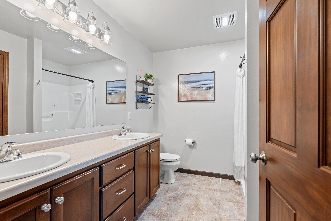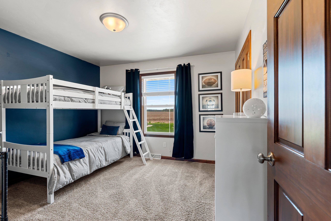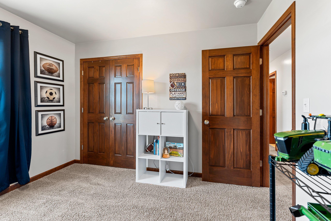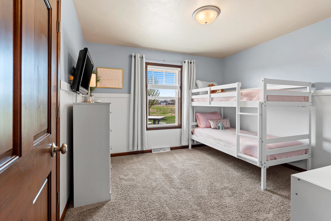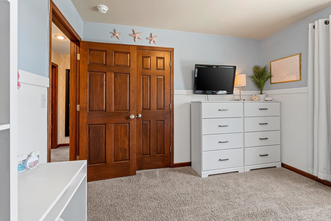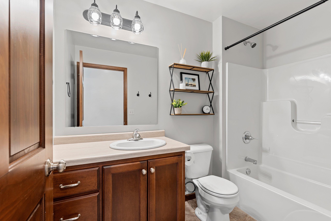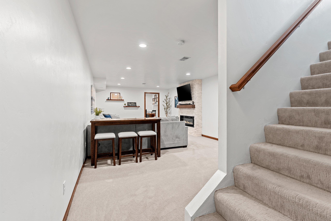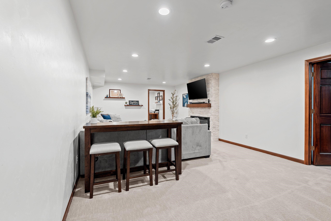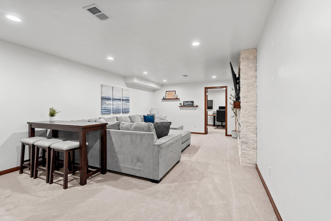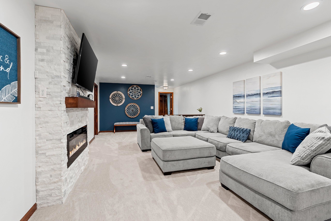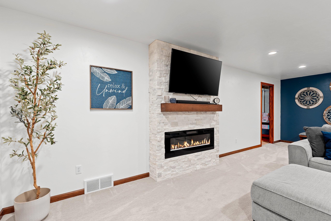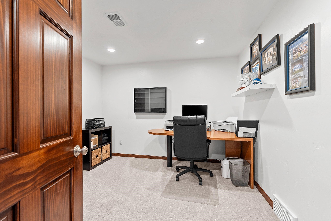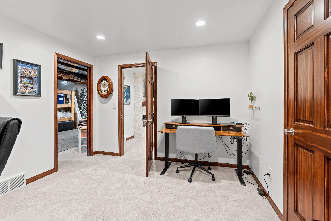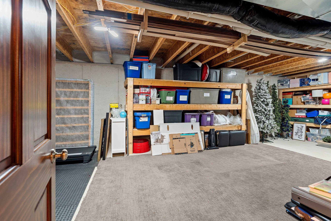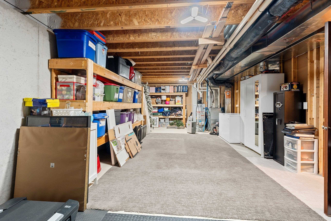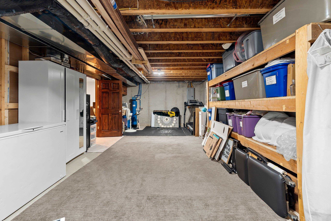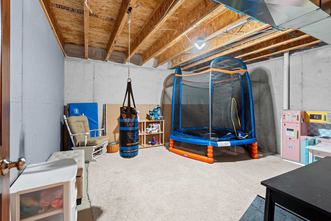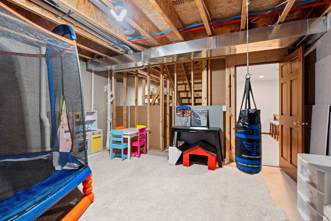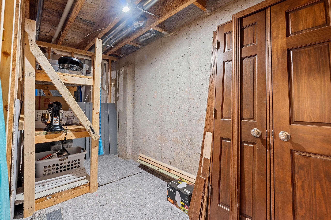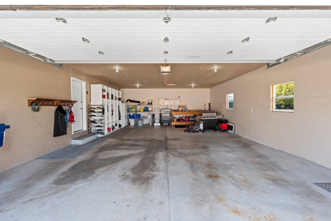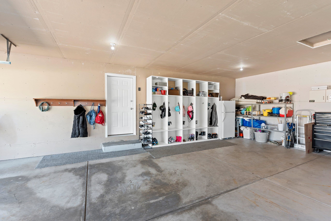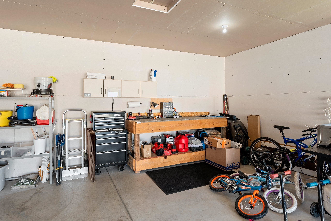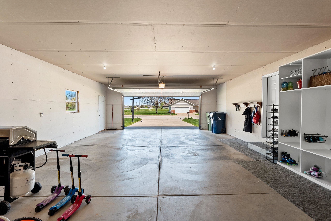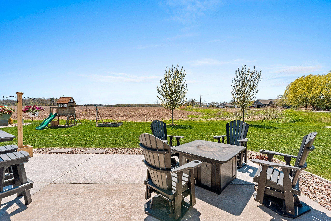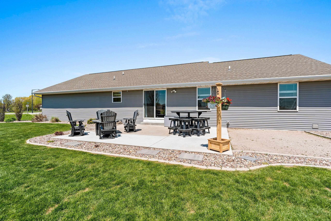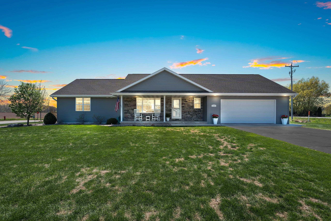
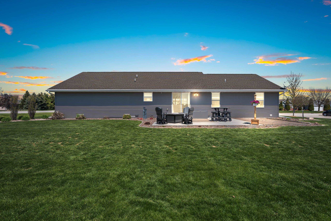
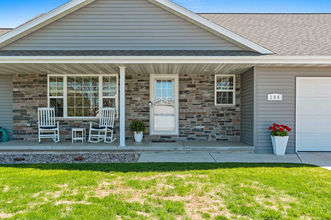
SOLD
3
Beds
2
Bath
1,939
Sq. Ft.
Located in the peaceful community of Wrightstown, this ranch-style home epitomizes comfort and functionality. Designed with everyday living and entertaining in mind. Its open concept layout invites you into a space that feels both expansive and intimate. Spacious& modern kitchen w/Stainless steel appliance package. Primary bedroom offers a serene private retreat, complete with a full private bath. Finished lower level adds even more versatility, here you'll find a cozy family room complemented by a beautiful fireplace and a quiet study area to work from home. Step outside to a huge patio perfect for entertaining guests or enjoying morning coffee. The 4+ stall tandem deep garage offers abundant space for vehicles, tools, or recreational equipment. Extra storage building for lawn equipment.
- Total Sq Ft1939
- Above Grade Sq Ft1446
- Below Grade Sq Ft493
- Taxes4668.04
- Est. Acreage16738
- Year Built2015
- Exterior FinishBrick Vinyl Siding
- Garage Size4
- ParkingAttached Garage Door Opener Tandem
- CountyBrown
- ZoningResidential
Inclusions:
Refrigerator, range/oven, dishwasher, microwave, water softener, storage shed
Exclusions:
persoanl property of seller
- Exterior FinishBrick Vinyl Siding
- Misc. InteriorCable Available Gas One
- TypeResidential Single Family Residence
- HeatingForced Air
- CoolingCentral Air
- WaterPublic
- SewerPublic Sewer
- Basement8Ft+ Ceiling Finished Full Stubbed for Bath Sump Pump
- StyleRanch
| Room type | Dimensions | Level |
|---|---|---|
| Bedroom 1 | 12x14 | Main |
| Bedroom 2 | 10x11 | Main |
| Bedroom 3 | 10x11 | Main |
| Family Room | 13x21 | Lower |
| Kitchen | 10x11 | Main |
| Living Room | 14x15 | Main |
| Dining Room | 11x12 | Main |
| Other Room | 10x10 | Lower |
- For Sale or RentFor Sale
Contact Agency
Similar Properties
Beloit, WI, 53511
Adashun Jones, Inc.
Provided by: Coldwell Banker The Realty Group
Baraboo, WI, 53913
Adashun Jones, Inc.
Provided by: Stark Company, REALTORS
Janesville, WI, 53545
Adashun Jones, Inc.
Provided by: First Weber Inc
WI, 53719
Adashun Jones, Inc.
Provided by: First Weber Inc
Cross Plains, WI, 53528
Adashun Jones, Inc.
Provided by: Accord Realty
Beaver Dam, WI, 53916
Adashun Jones, Inc.
Provided by: The French Real Estate Co
Fitchburg, WI, 53711
Adashun Jones, Inc.
Provided by: Coldwell Banker Real Estate Group
Willow, WI, 53924
Adashun Jones, Inc.
Provided by: Century 21 Complete Serv Realty
Janesville, WI, 53546
Adashun Jones, Inc.
Provided by: Century 21 Affiliated
Portage, WI, 53901
Adashun Jones, Inc.
Provided by: First Weber Inc

