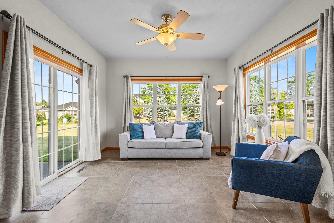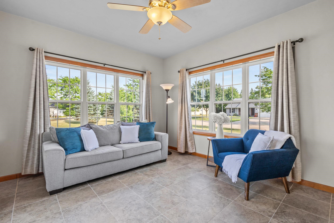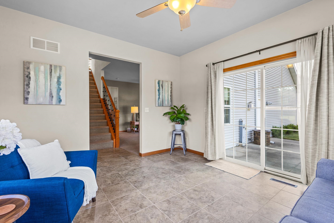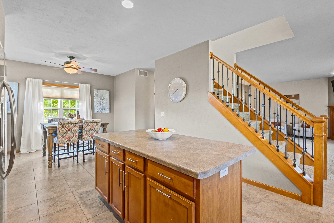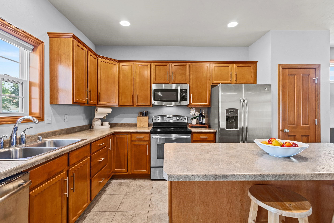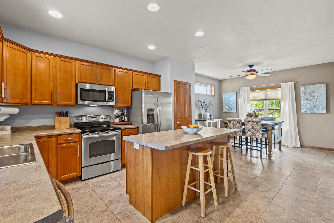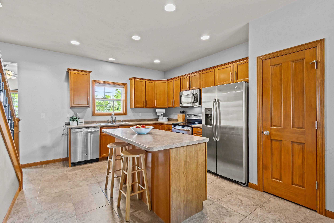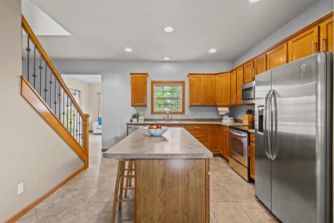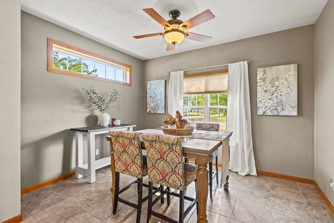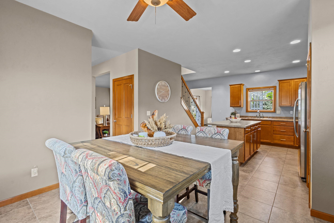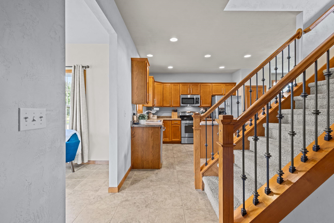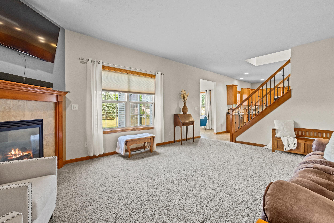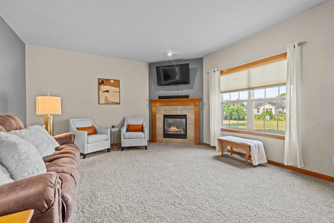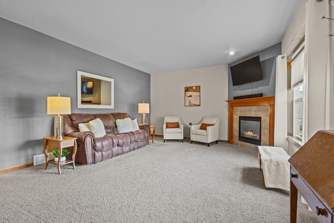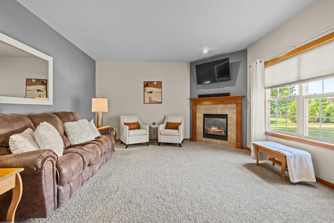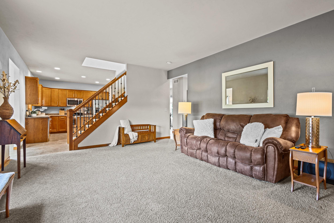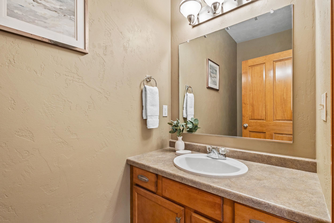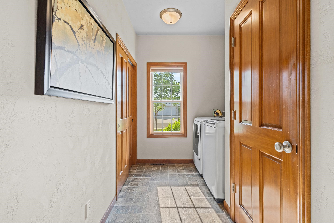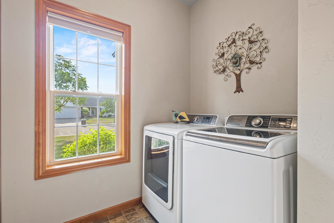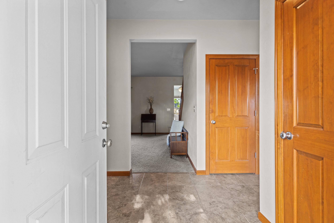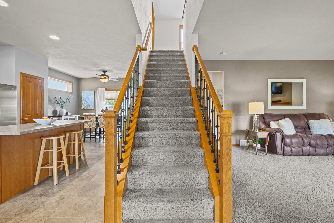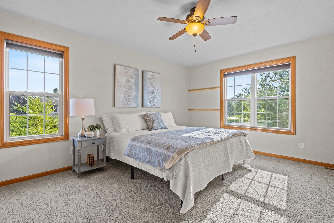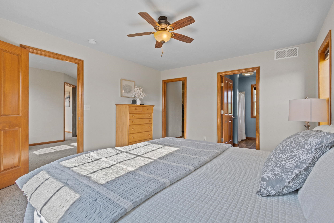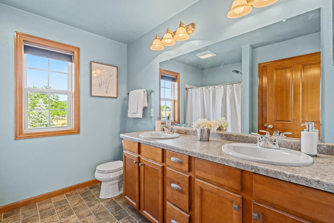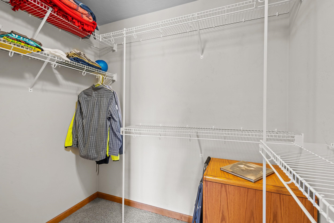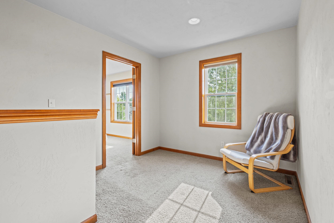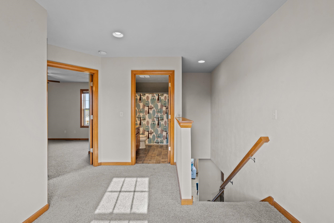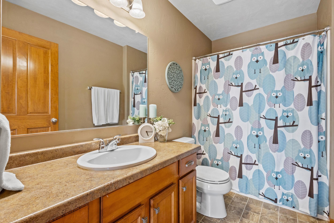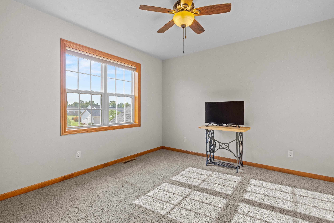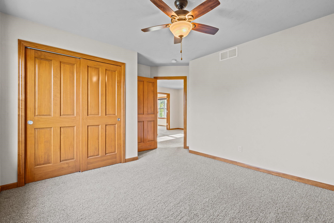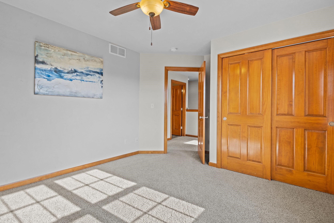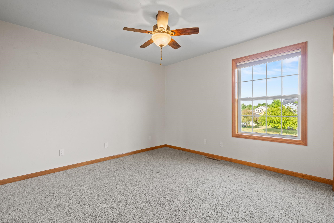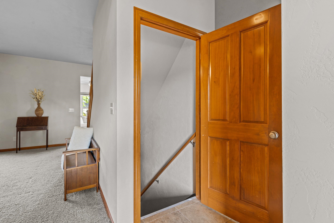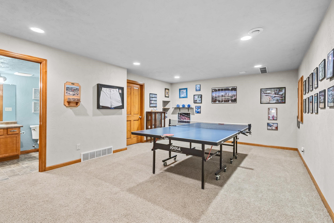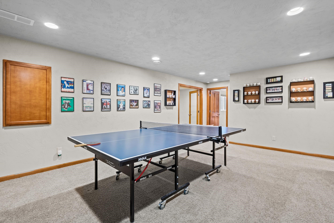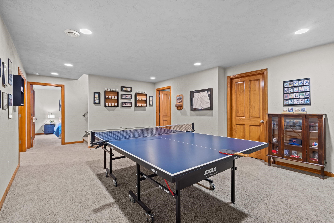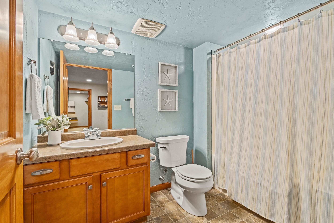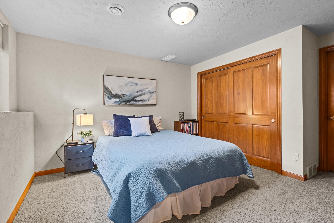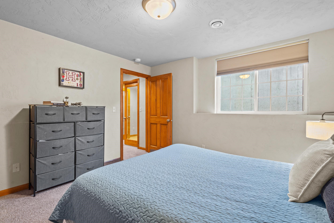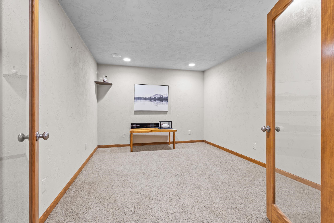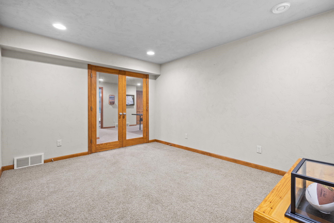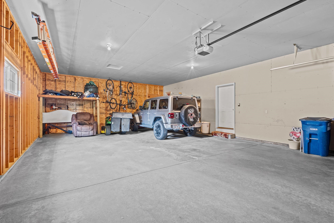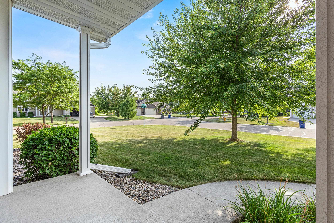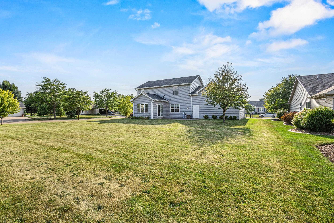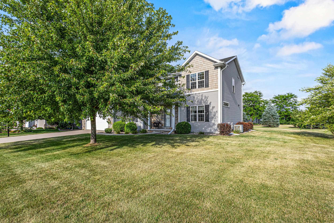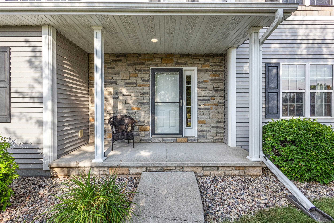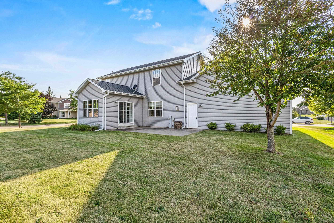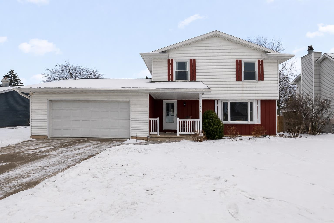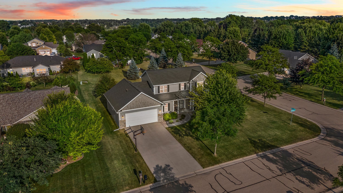
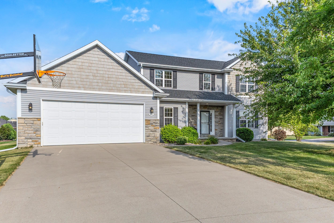
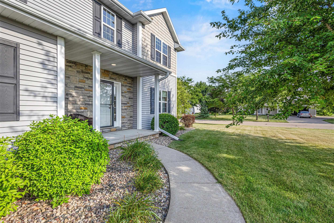
4
Beds
4
Bath
2,766
Sq. Ft.
Welcome to this beautifully designed home in the heart of Greenville! Fall in love w/ the unique layout & thoughtfully planned spaces. The main floor includes a 4-season room filled w/ windows: for that morning coffee or cozy evenings. The kitchen features a large island, walk-in pantry, & inviting dining space. Also on the main level are first-floor laundry & a half bath for everyday ease. Upstairs is the spacious primary suite w/ walk-in closet & ensuite w/ double sinks, plus 2 more bedrooms, full bath, & versatile loft. The lower level offers even more space w/ 4th bedroom, full bath, large family room, & a den/office. The garage may look like a 2.5-car from outside, but it’s actually a full 4-car tandem, offering all the storage & space you need. Any offers reviewed after Open House
- Total Sq Ft2766
- Above Grade Sq Ft2124
- Below Grade Sq Ft642
- Taxes5672
- Year Built2011
- Exterior FinishStone Vinyl Siding
- Garage Size4
- ParkingAttached Garage Door Opener Tandem
- CountyOutagamie
- ZoningResidential
Inclusions:
Refrigerator, Microwave, Dishwasher, Water Softener. Negotiable: Washer & Dryer
Exclusions:
Seller's Personal Property, Staging
- Exterior FinishStone Vinyl Siding
- Misc. InteriorAt Least 1 Bathtub Cable Available Gas Hi-Speed Internet Availbl Kitchen Island One Pantry Walk-in Closet(s) Walk-in Shower Water Softener-Own Wood/Simulated Wood Fl
- TypeResidential Single Family Residence
- HeatingForced Air
- CoolingCentral Air
- WaterPublic
- SewerPublic Sewer
- Basement8Ft+ Ceiling Finished Full Full Sz Windows Min 20x24 Sump Pump
- StyleColonial
| Room type | Dimensions | Level |
|---|---|---|
| Bedroom 1 | 15x12 | Upper |
| Bedroom 2 | 12x11 | Upper |
| Bedroom 3 | 12x11 | Upper |
| Bedroom 4 | 12x11 | Lower |
| Family Room | 19x13 | Lower |
| Kitchen | 15x13 | Main |
| Living Room | 20x15 | Main |
| Dining Room | 13x9 | Main |
| Other Room | 14x12 | Main |
| Other Room 2 | 8x5 | Main |
| Other Room 3 | 10x7 | Main |
| Other Room 4 | 14x11 | Lower |
- For Sale or RentFor Sale
- SubdivisionBrook Farms
Contact Agency
Similar Properties
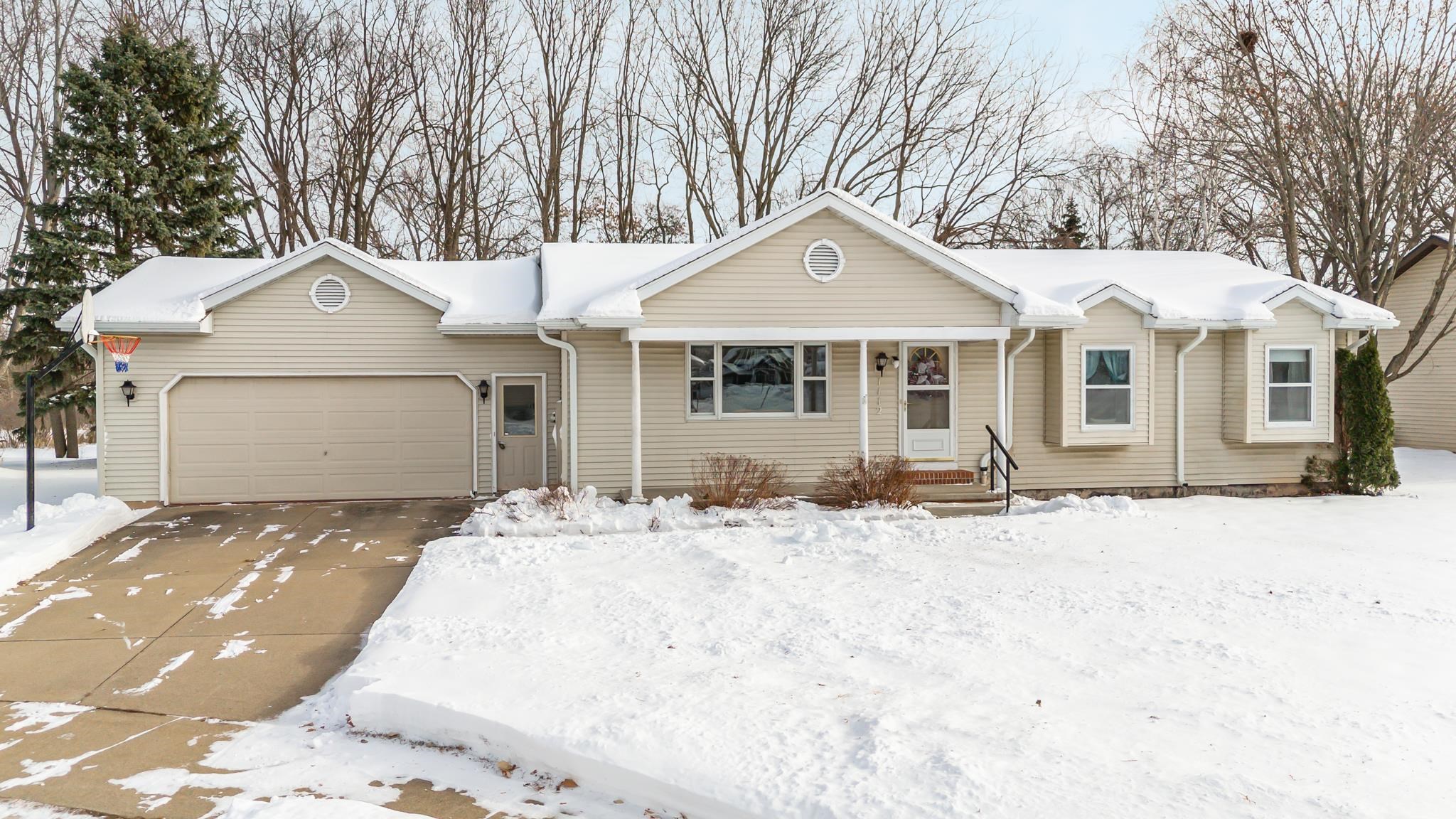
KAUKAUNA, WI, 54130-2676
Adashun Jones, Inc.
Provided by: Beiser Realty, LLC
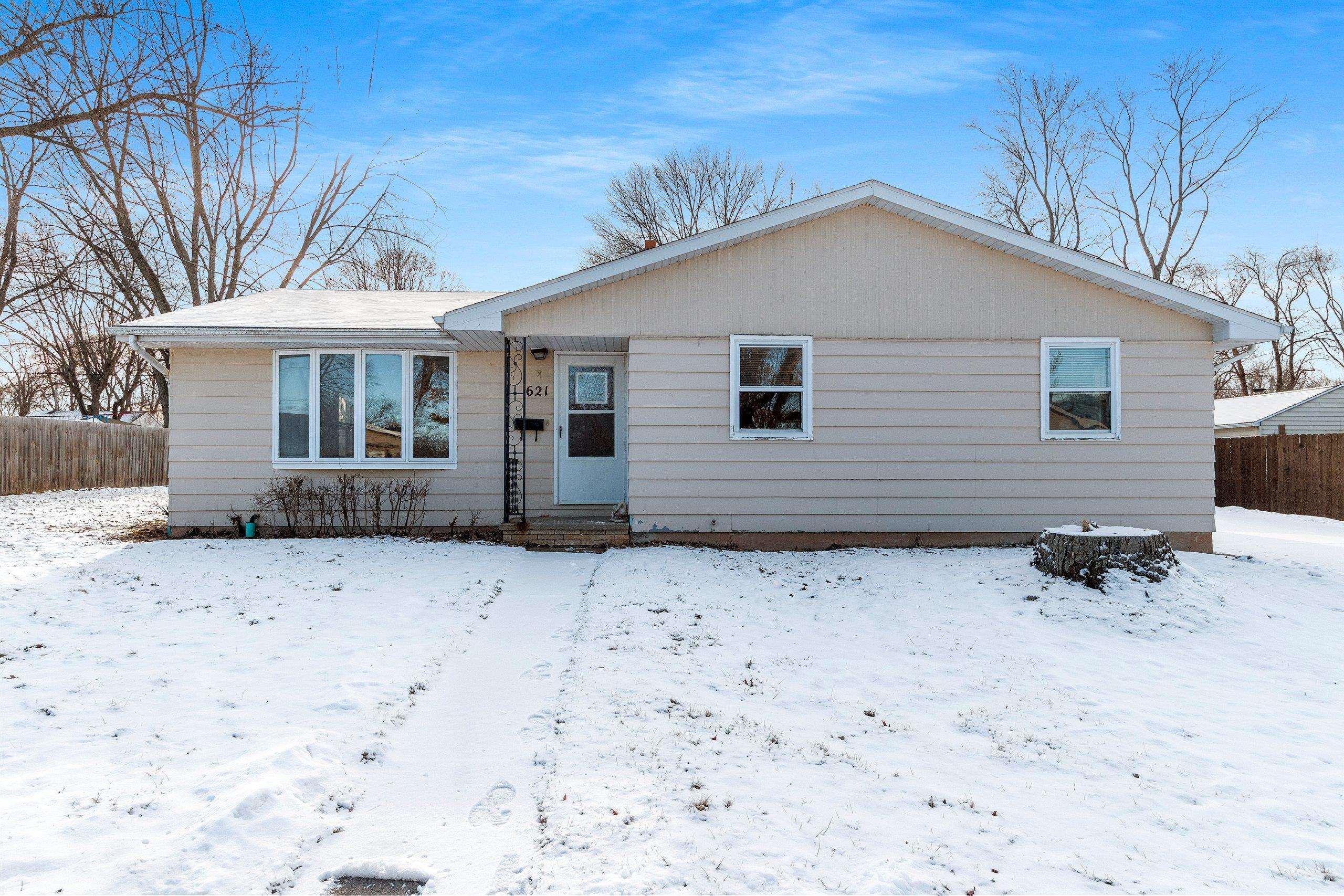
KAUKAUNA, WI, 54130
Adashun Jones, Inc.
Provided by: Ruesch Realty
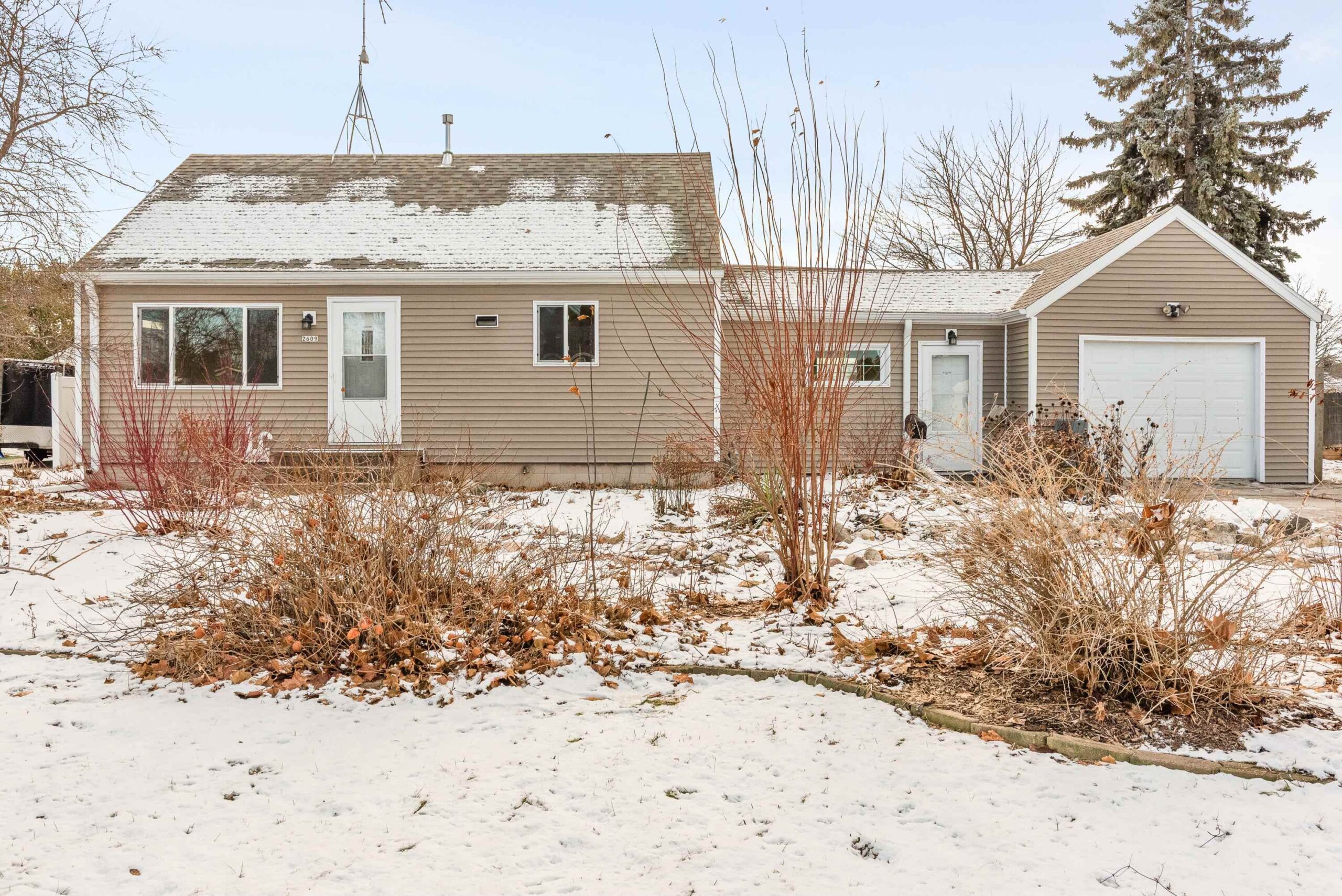
SHEBOYGAN, WI, 53083
Adashun Jones, Inc.
Provided by: Coldwell Banker Real Estate Group
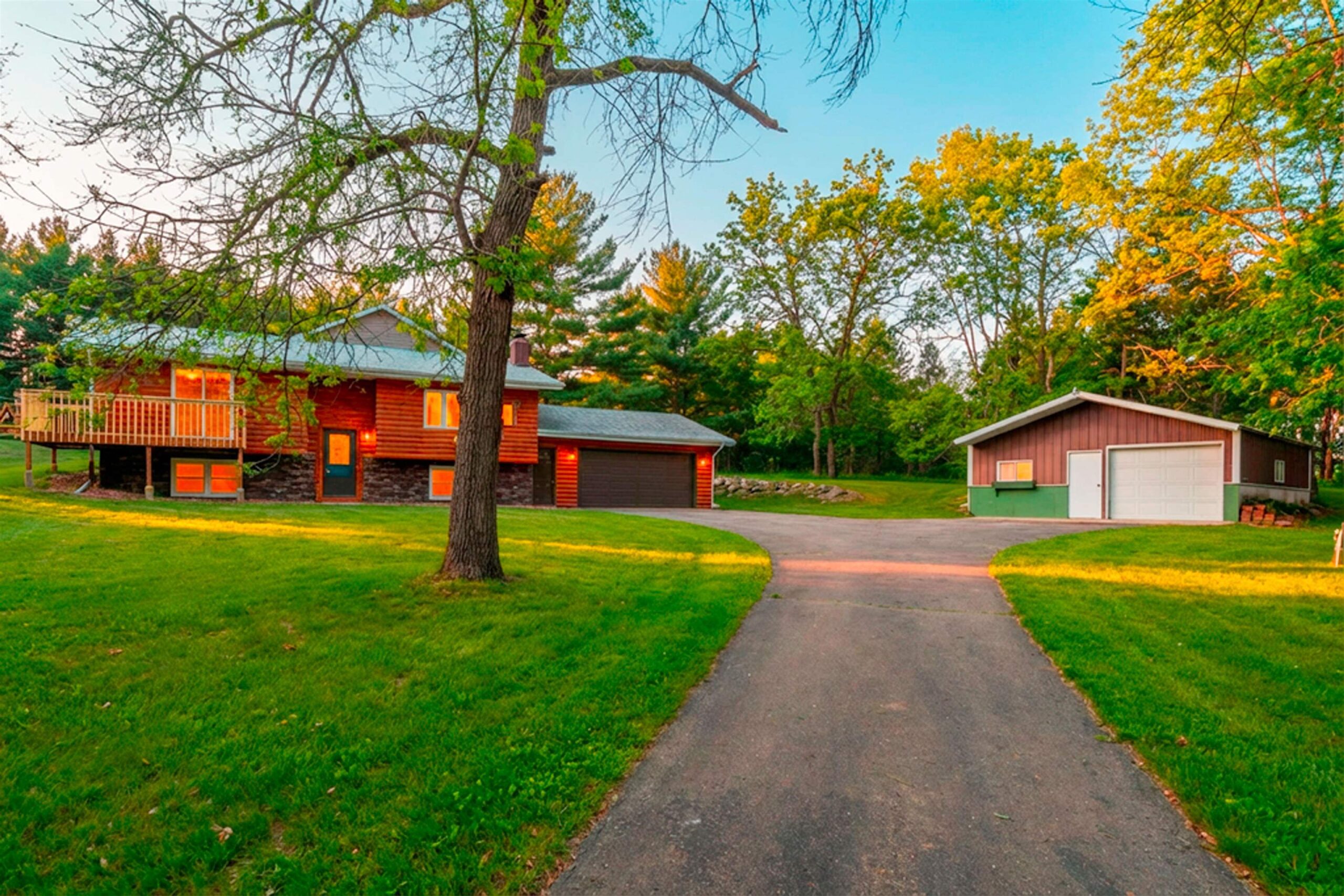
MONTELLO, WI, 53949
Adashun Jones, Inc.
Provided by: EXP Realty LLC
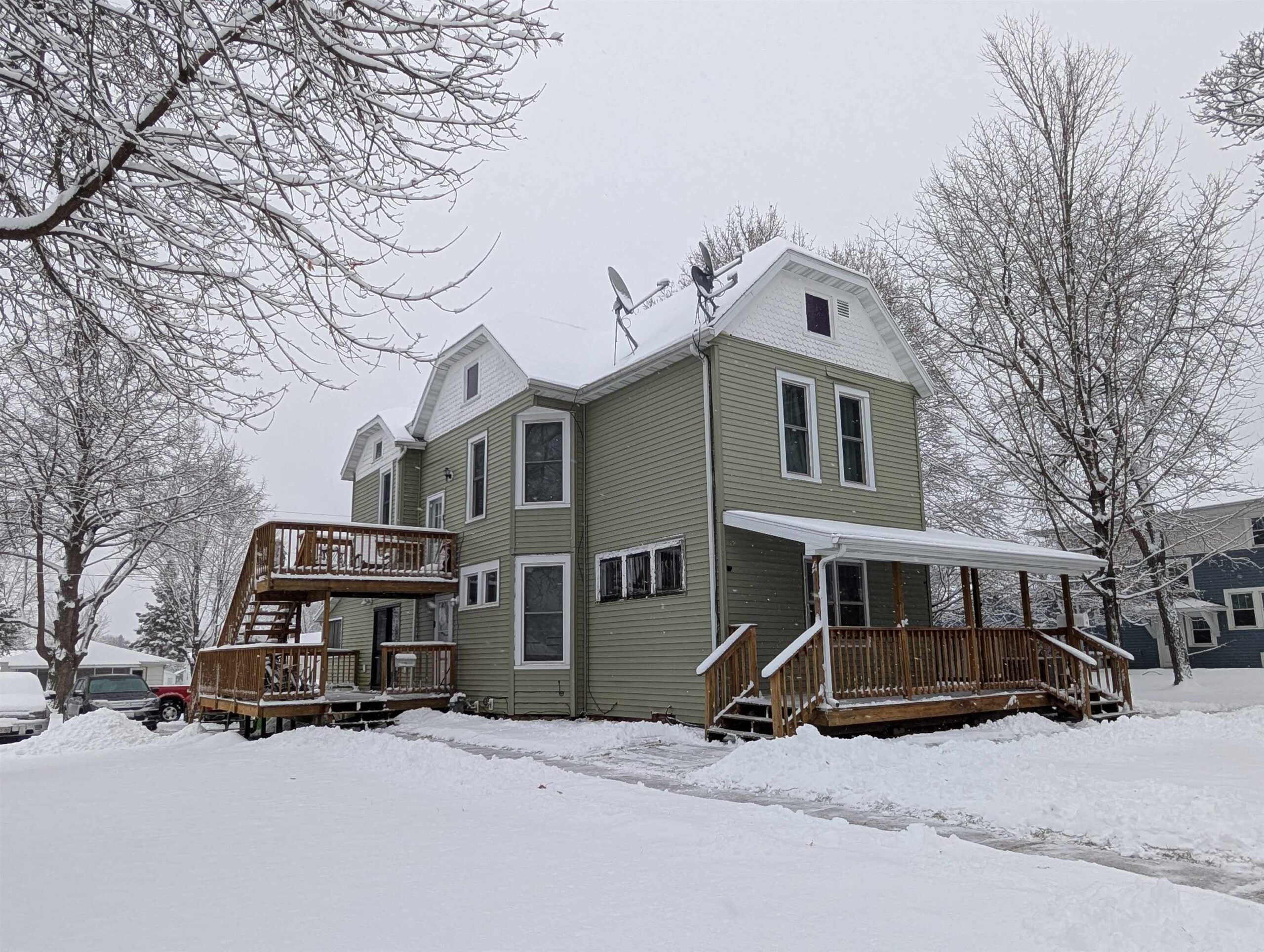
OCONTO FALLS, WI, 54154
Adashun Jones, Inc.
Provided by: New Home Real Estate, LLC
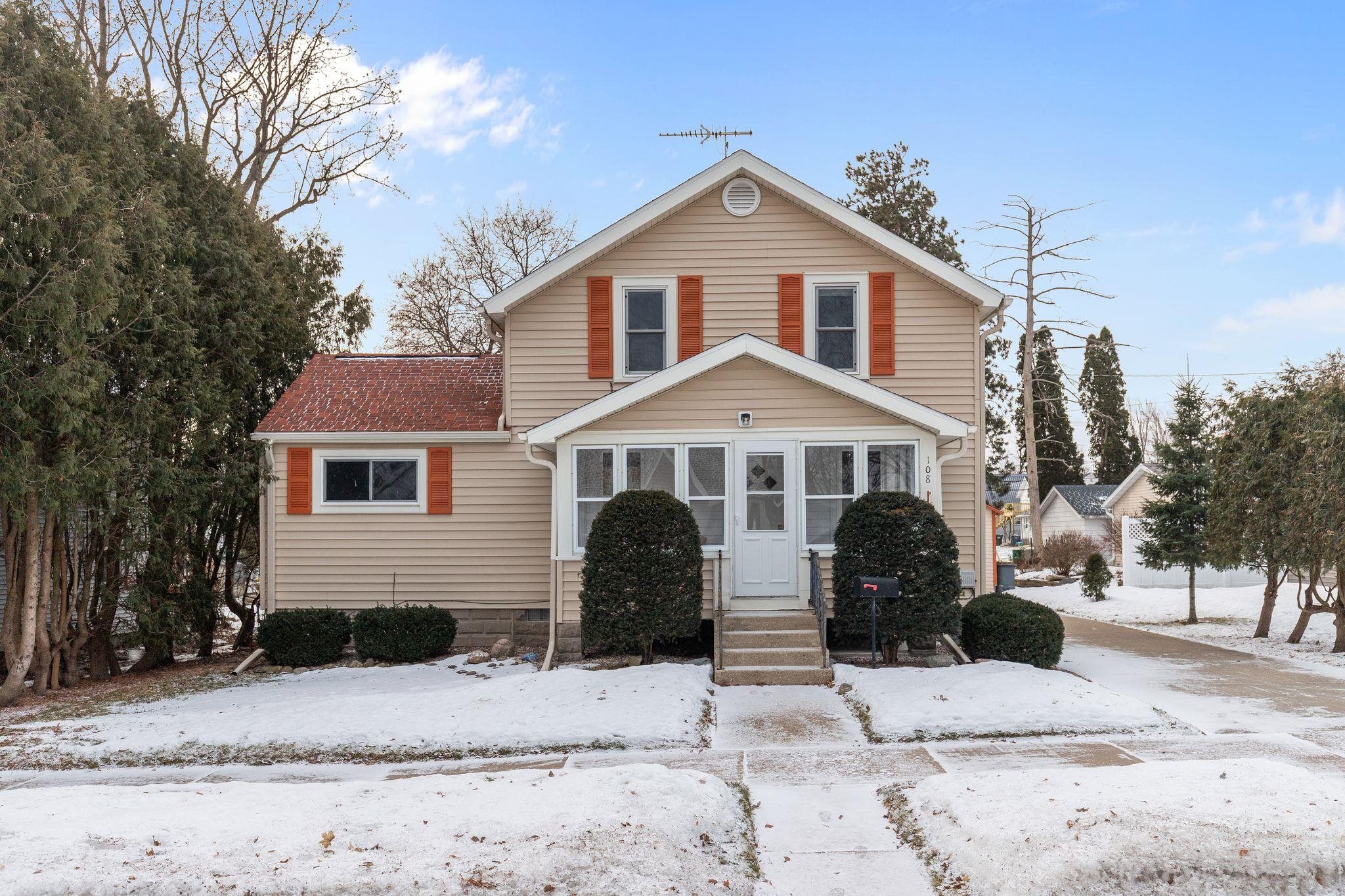
NEW LONDON, WI, 54961-1853
Adashun Jones, Inc.
Provided by: Keller Williams Fox Cities
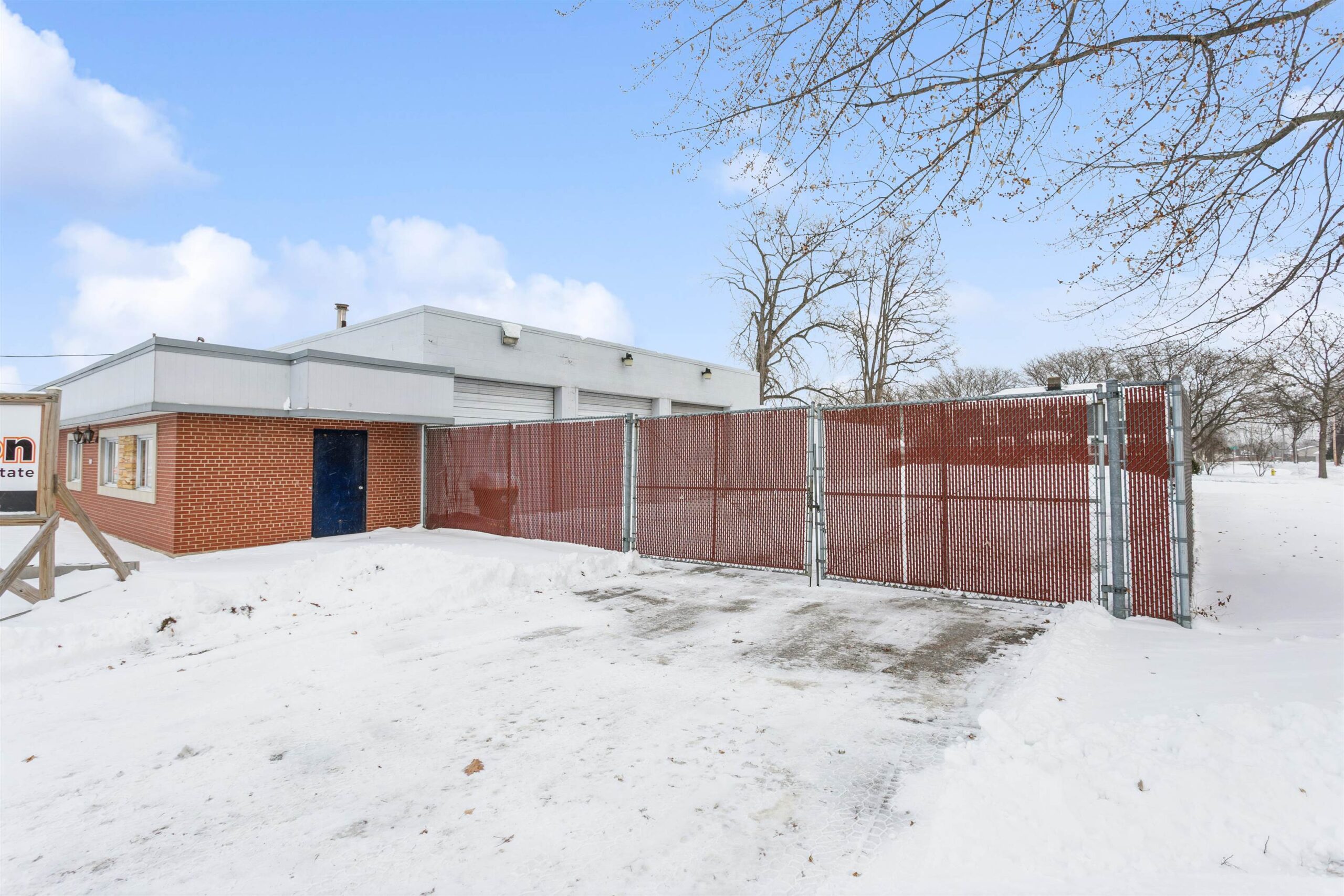
GREEN BAY, WI, 54303
Adashun Jones, Inc.
Provided by: Simpson Realty
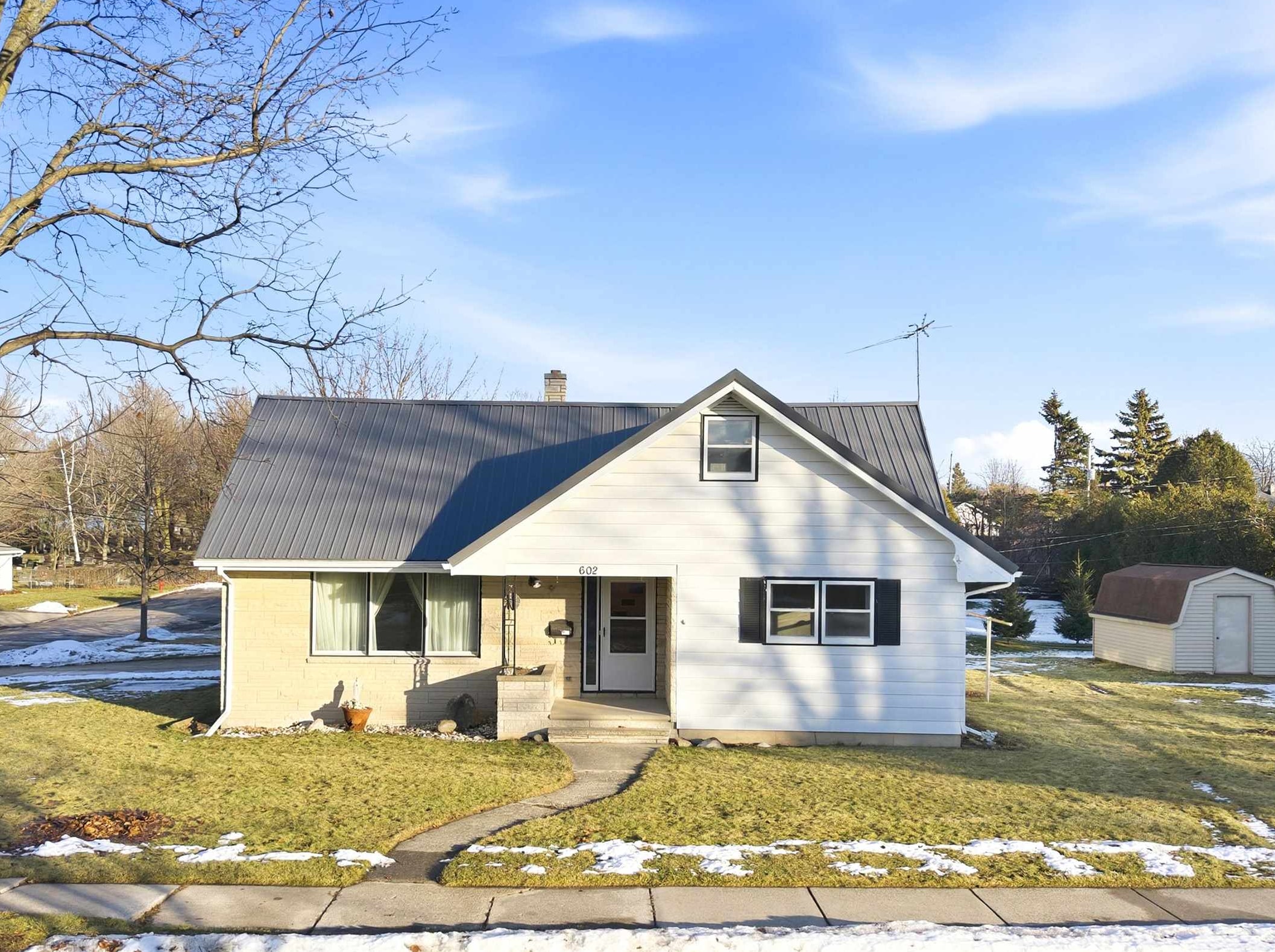
KEWAUNEE, WI, 54216-1544
Adashun Jones, Inc.
Provided by: Mark D Olejniczak Realty, Inc.
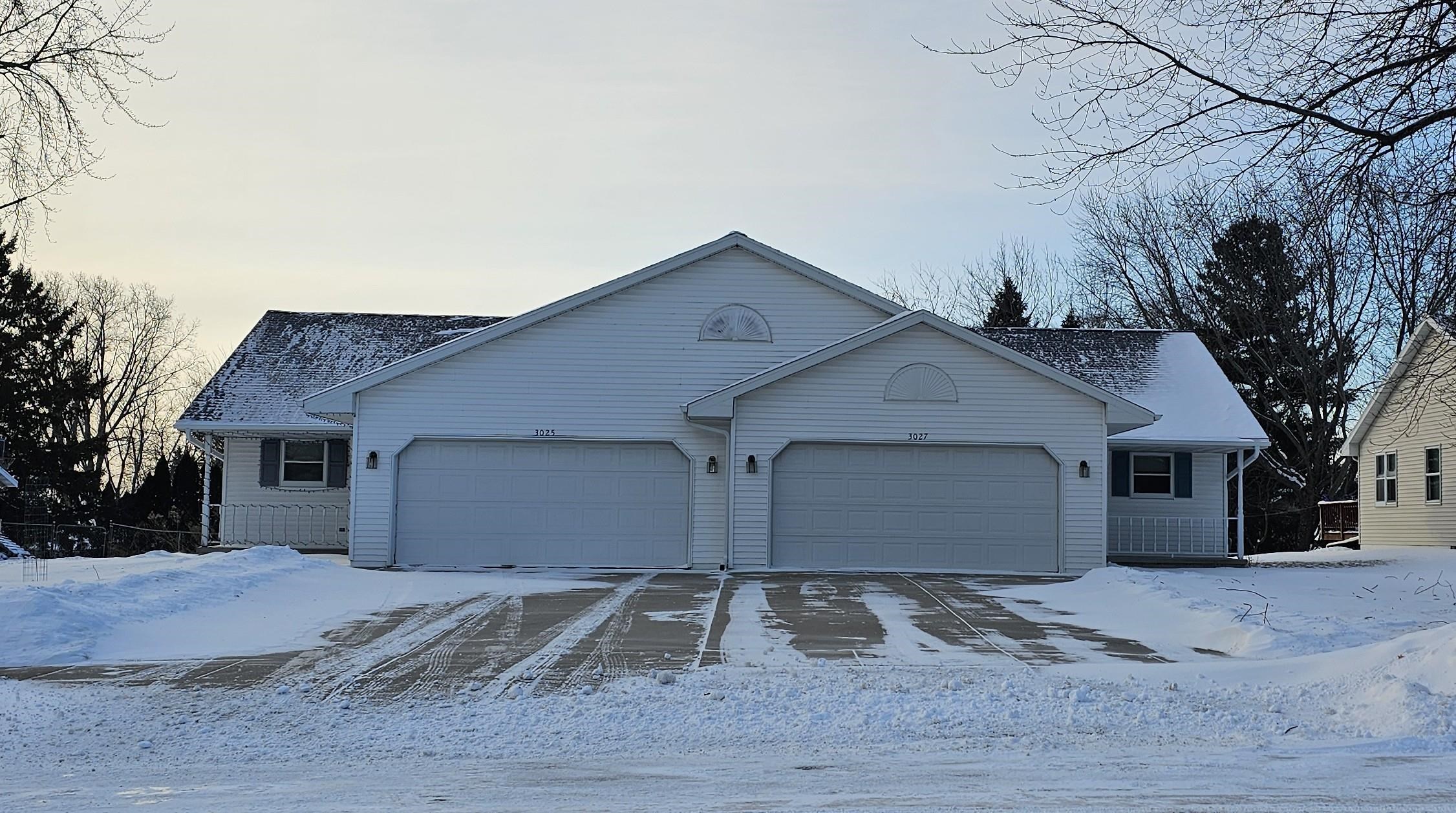
HOWARD, WI, 54313
Adashun Jones, Inc.
Provided by: River City REALTORS

