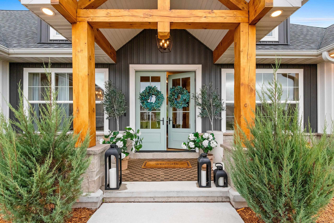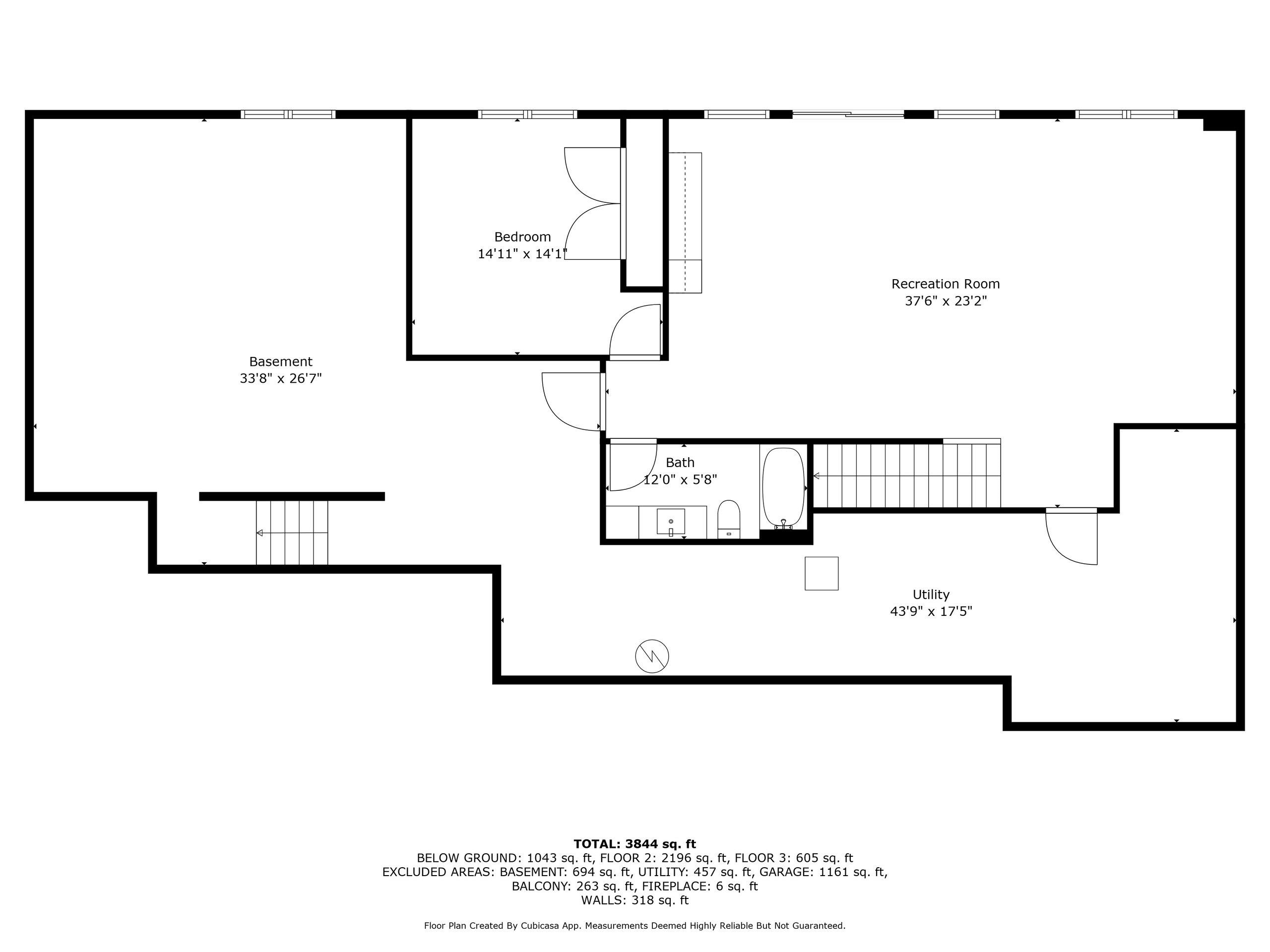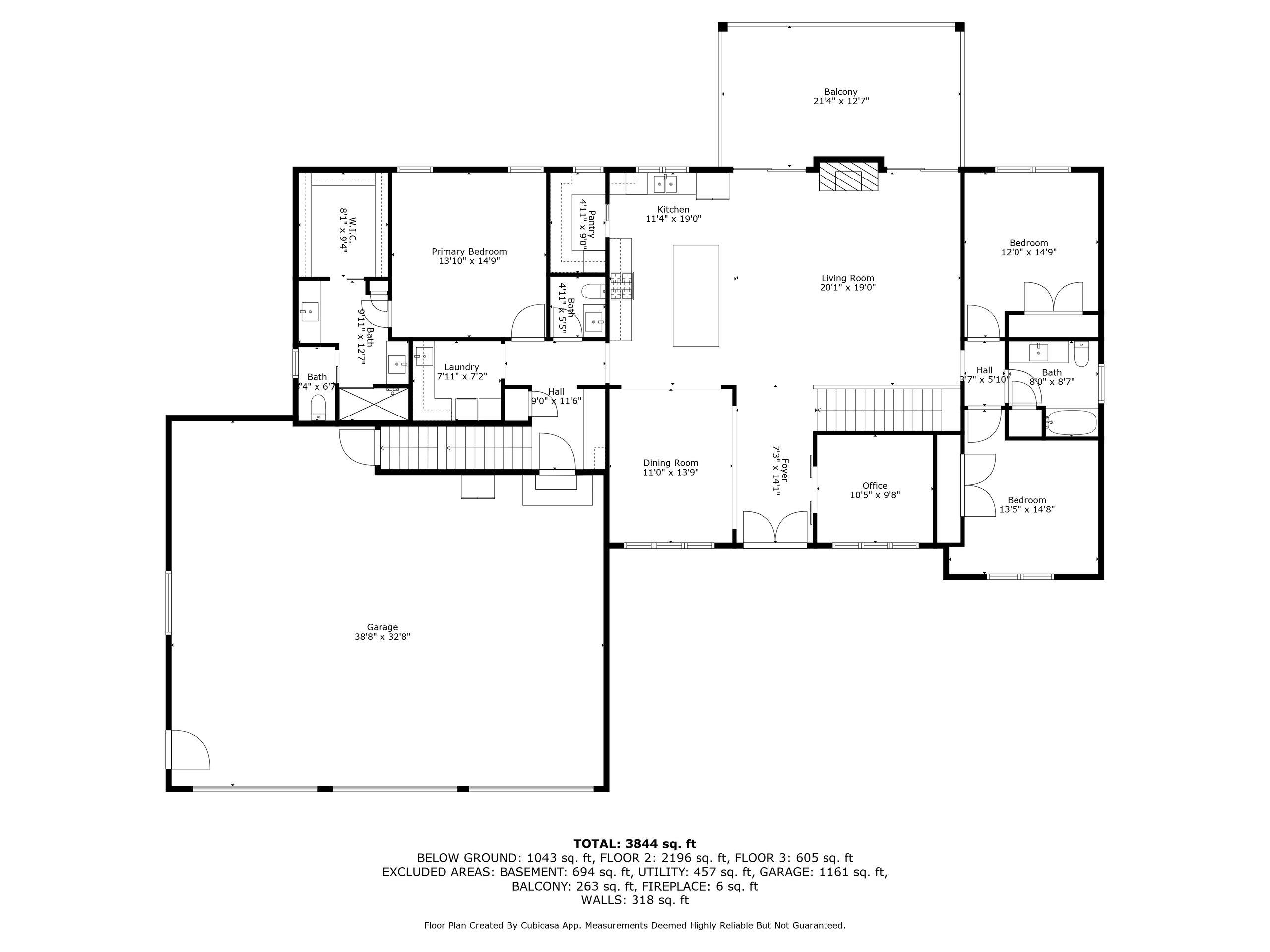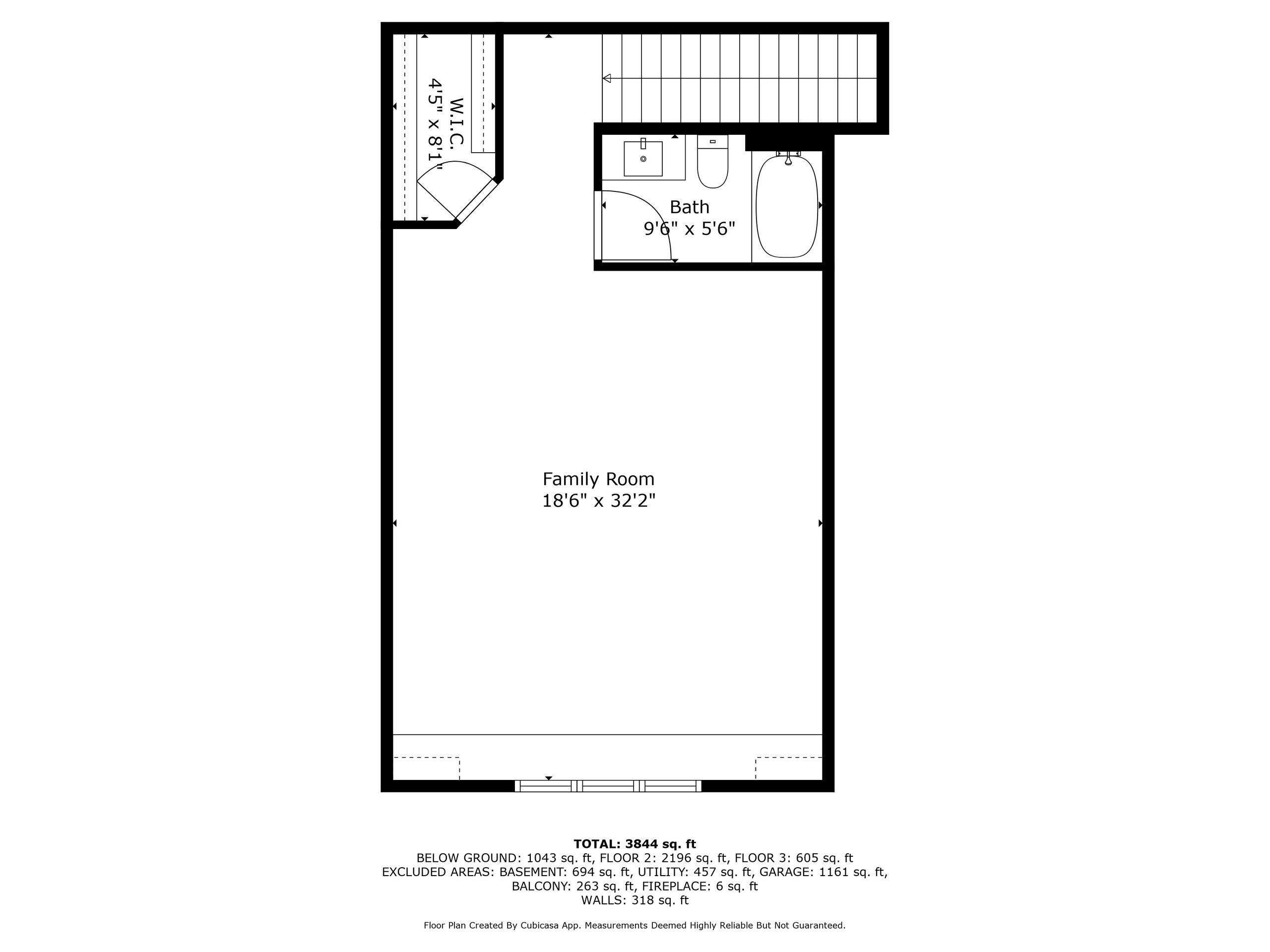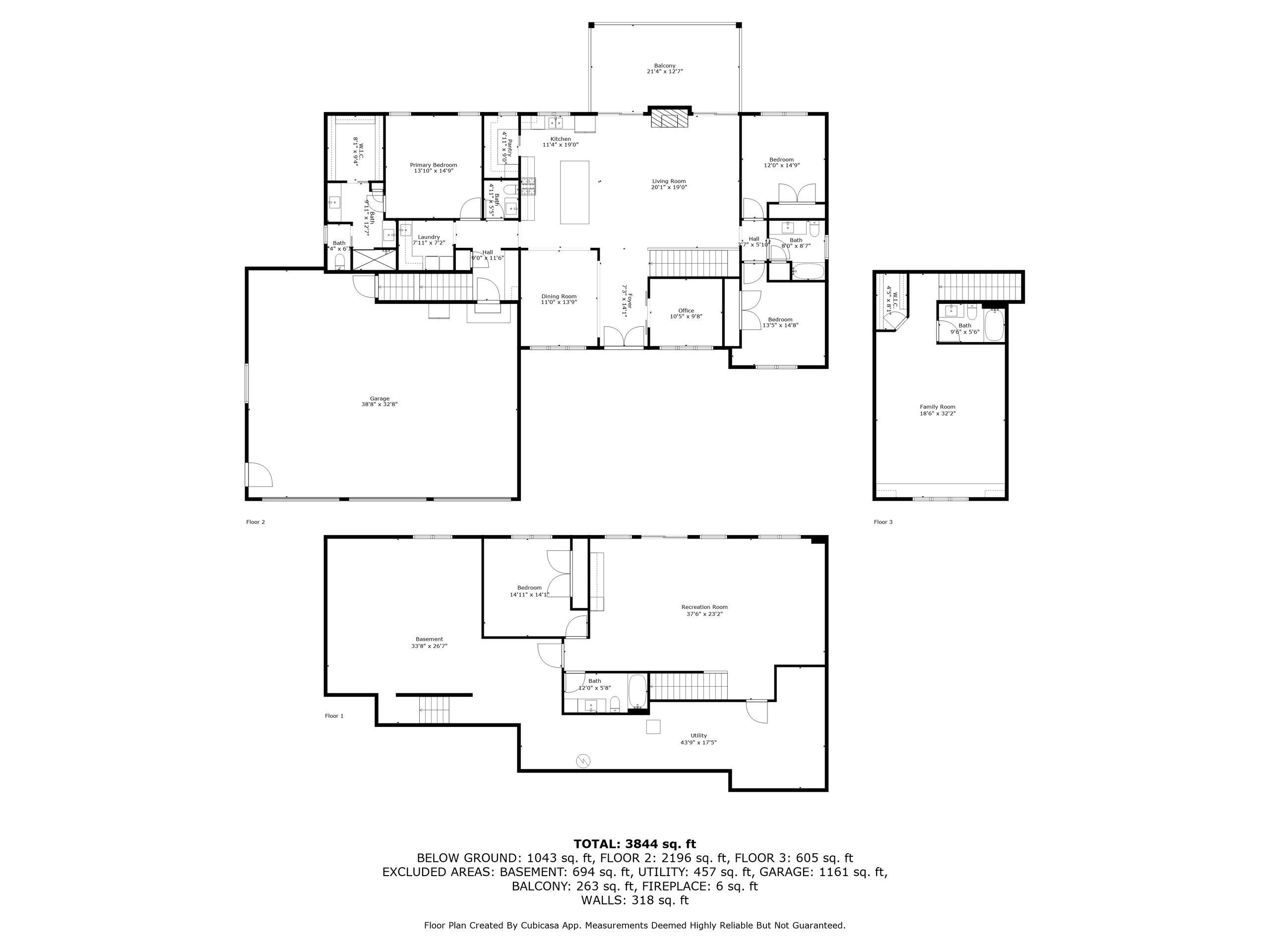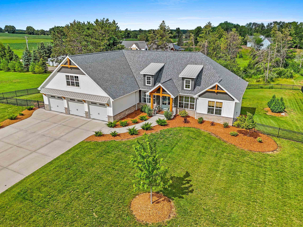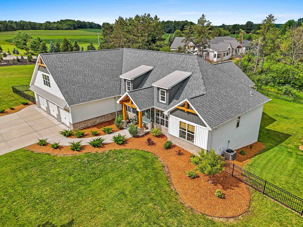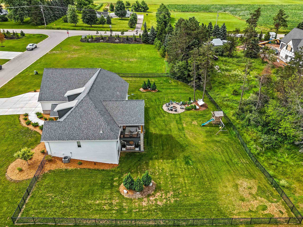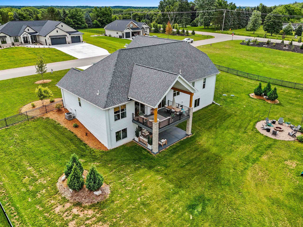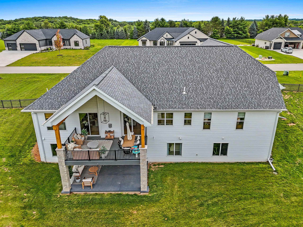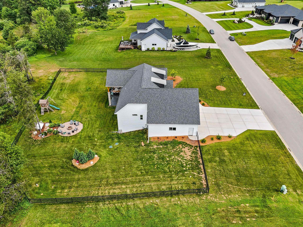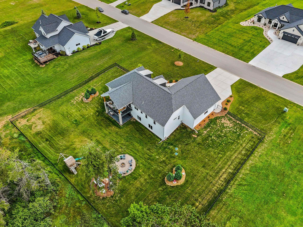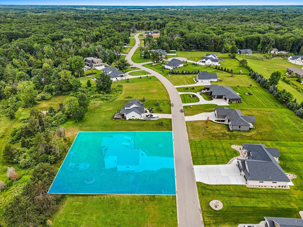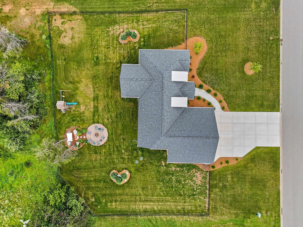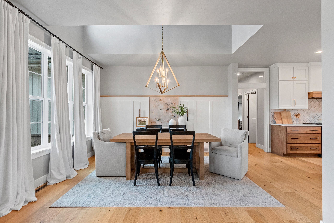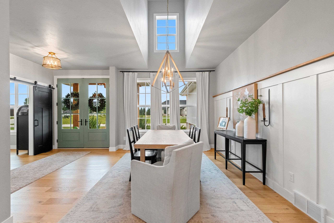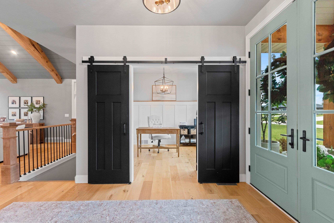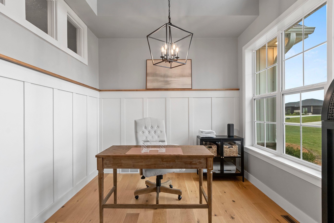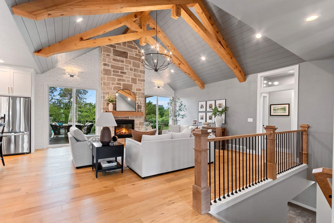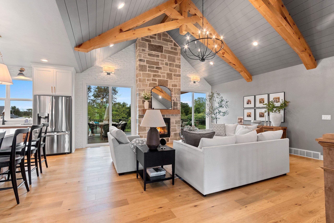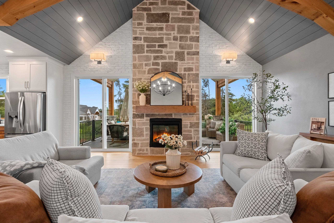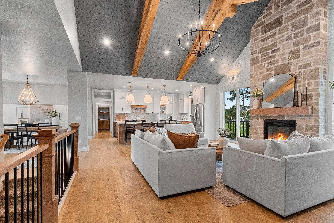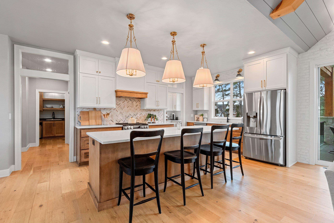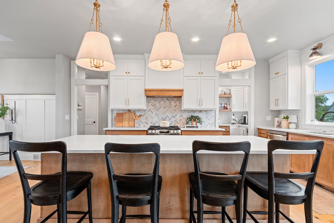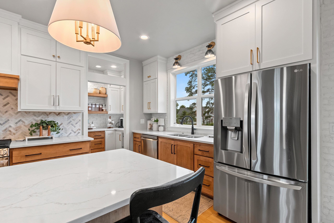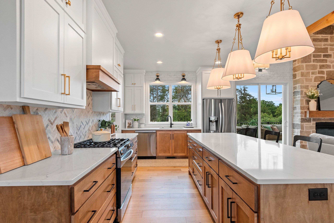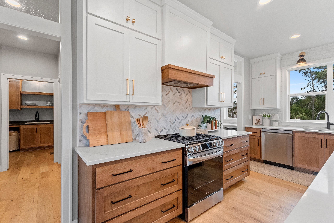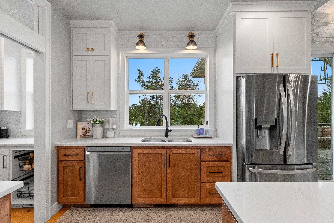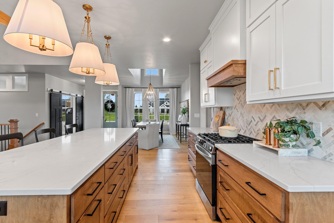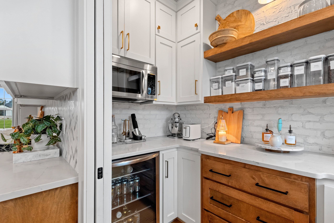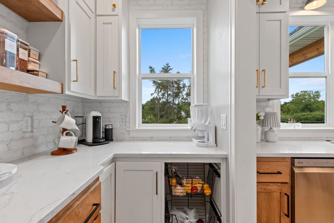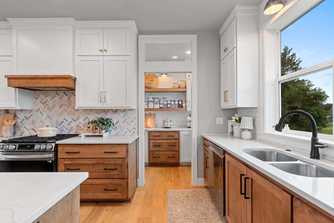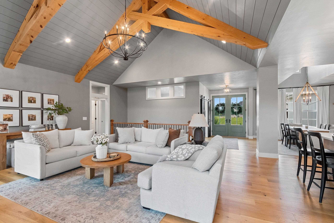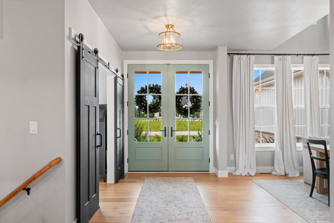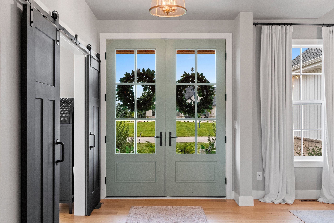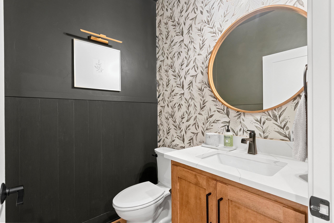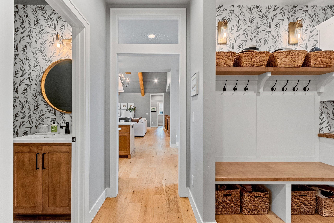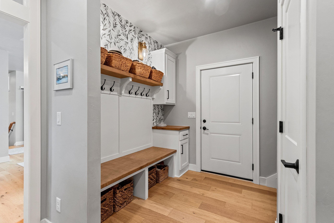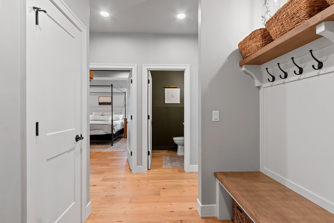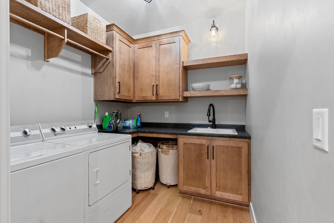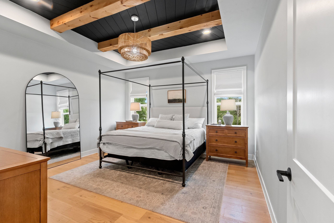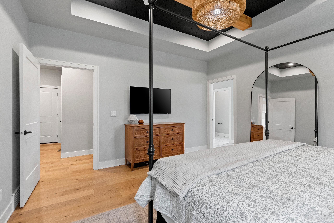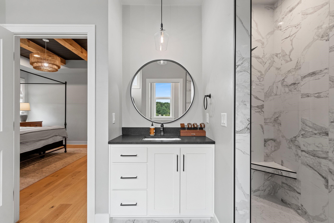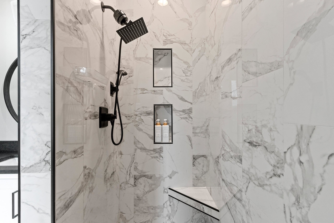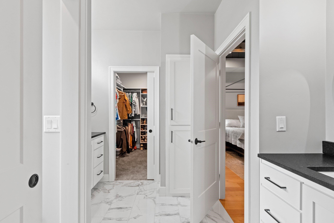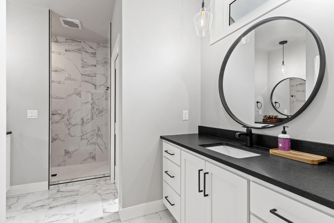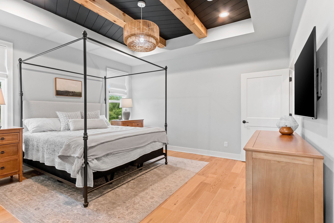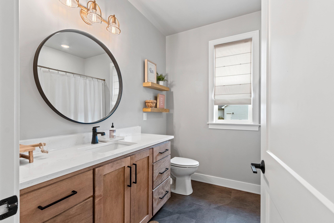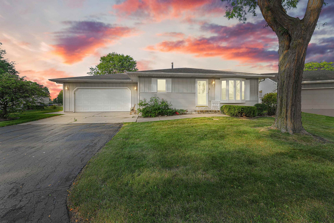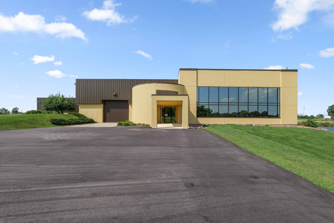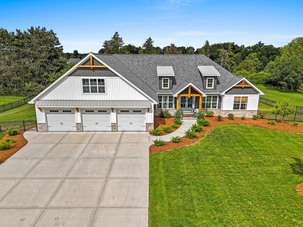
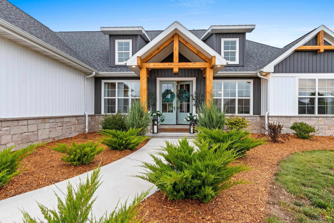
4
Beds
5
Bath
3,912
Sq. Ft.
This is what Instagram dreams are made of! This perfectly curated former showcase home has it all! Amazing curb appeal, open concept floorplan, cathedral ceiling with beams in GR, formal dining area, large kitchen with butler pantry. Master bathroom with full tiled shower and dual vanities with quartz counters. Upper bonus room with bathroom is bright and cheerful and basement is a full walkout with large windows. Main level has large 2story covered porch overlooking 1 acre fenced in lot. Engineered hardwood, stone fireplace floor to ceiling, interior brick, board and batten walls, foyer has dormer window which adds natural light on whole main level! 2 outdoor porches that were made for entertaining and a backyard that is just waiting for cooler fall nights around the fire!
Your monthly payment
$0
- Total Sq Ft3912
- Above Grade Sq Ft2874
- Below Grade Sq Ft1038
- Taxes13658.04
- Year Built2022
- Exterior FinishStone Vinyl Siding
- Garage Size3
- ParkingAttached Basement
- CountyBrown
- ZoningResidential
Exclusions:
sellers personal property not included
- Exterior FinishStone Vinyl Siding
- Misc. InteriorGas One
- TypeResidential Single Family Residence
- HeatingForced Air Zoned
- CoolingCentral Air
- WaterPublic
- SewerConventional Septic
- Basement8Ft+ Ceiling Finished Full Full Sz Windows Min 20x24 Walk-Out Access
| Room type | Dimensions | Level |
|---|---|---|
| Bedroom 1 | 14X14 | Main |
| Bedroom 2 | 12X12 | Main |
| Bedroom 3 | 12X12 | Main |
| Bedroom 4 | 14X13 | Lower |
| Family Room | 19X33 | Lower |
| Formal Dining Room | 11X13 | Main |
| Kitchen | 18X11 | Main |
| Living Room | 20X18 | Main |
| Other Room | 8X5 | Main |
| Other Room 2 | 10X9 | Main |
| Other Room 3 | 19X24 | Upper |
| Other Room 4 | 8X6 | Main |
- For Sale or RentFor Sale
- SubdivisionBlack Berry Ridge
Contact Agency
Similar Properties
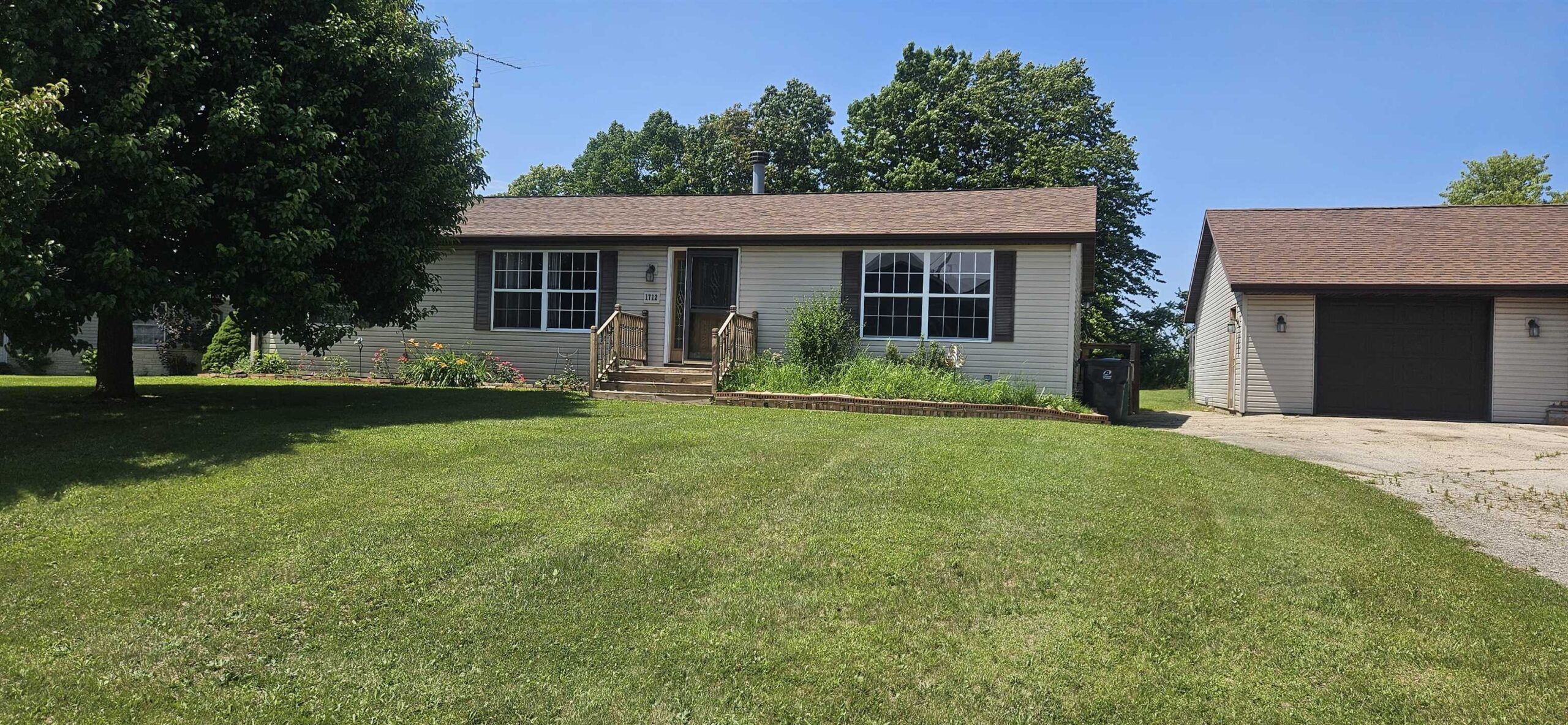
SAINT CLOUD, WI, 53079-1409
Adashun Jones, Inc.
Provided by: Roberts Homes and Real Estate
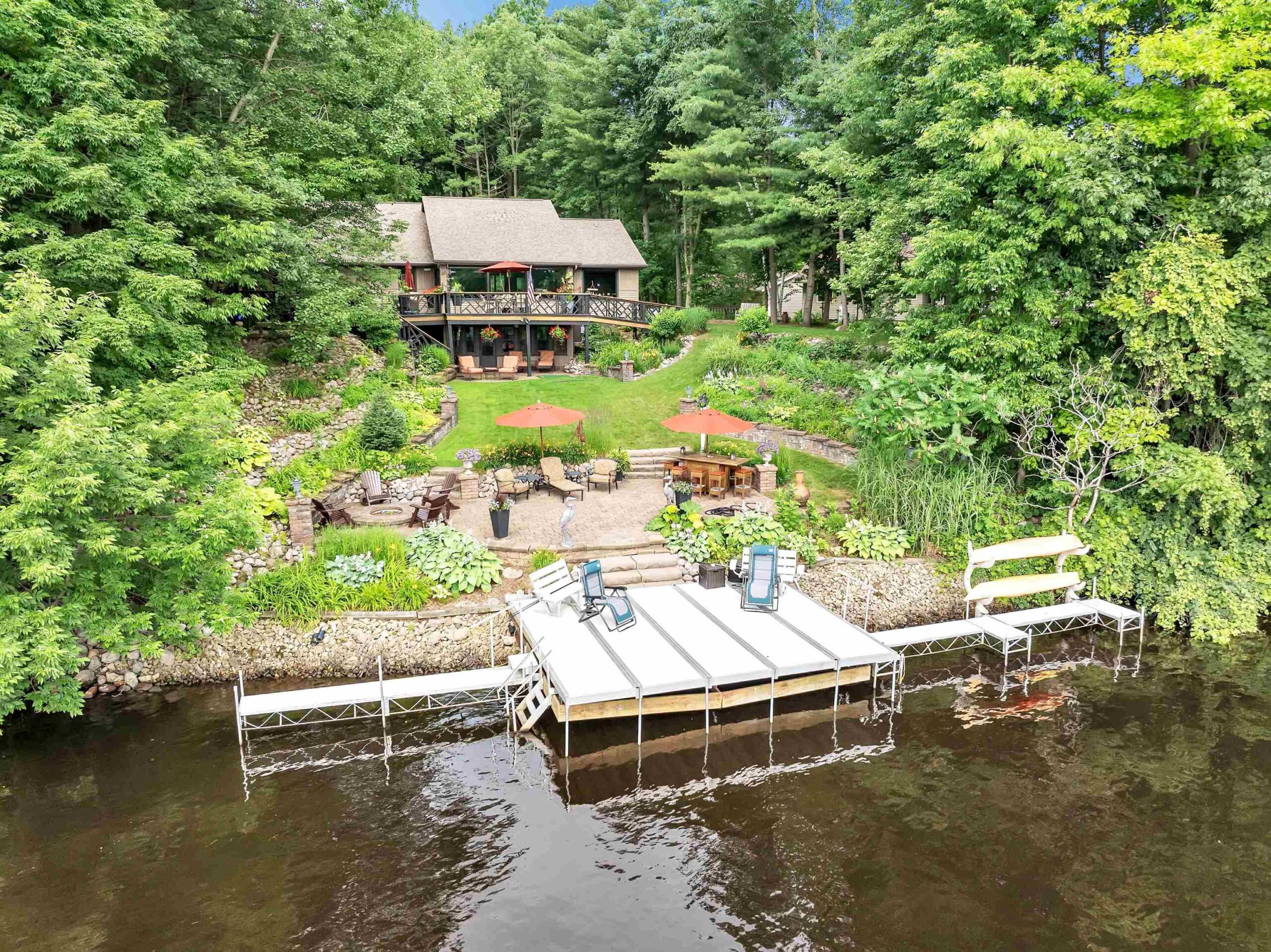
SHAWANO, WI, 54166-6006
Adashun Jones, Inc.
Provided by: Coldwell Banker Real Estate Group
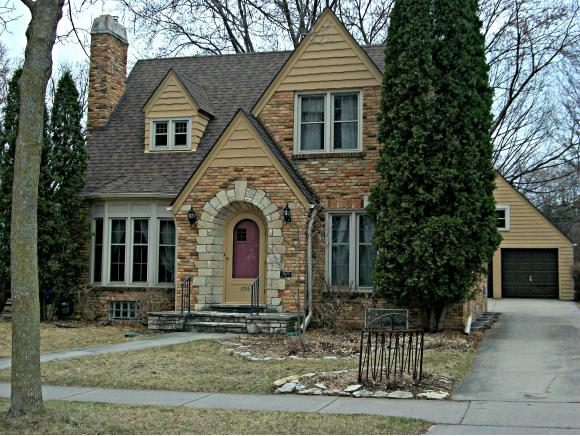
APPLETON, WI, 54911
Adashun Jones, Inc.
Provided by: Coldwell Banker Real Estate Group
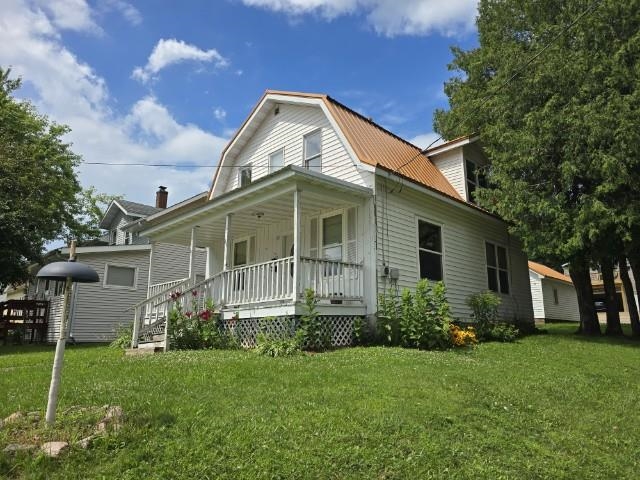
CLINTONVILLE, WI, 54929-1523
Adashun Jones, Inc.
Provided by: Evermore Realty
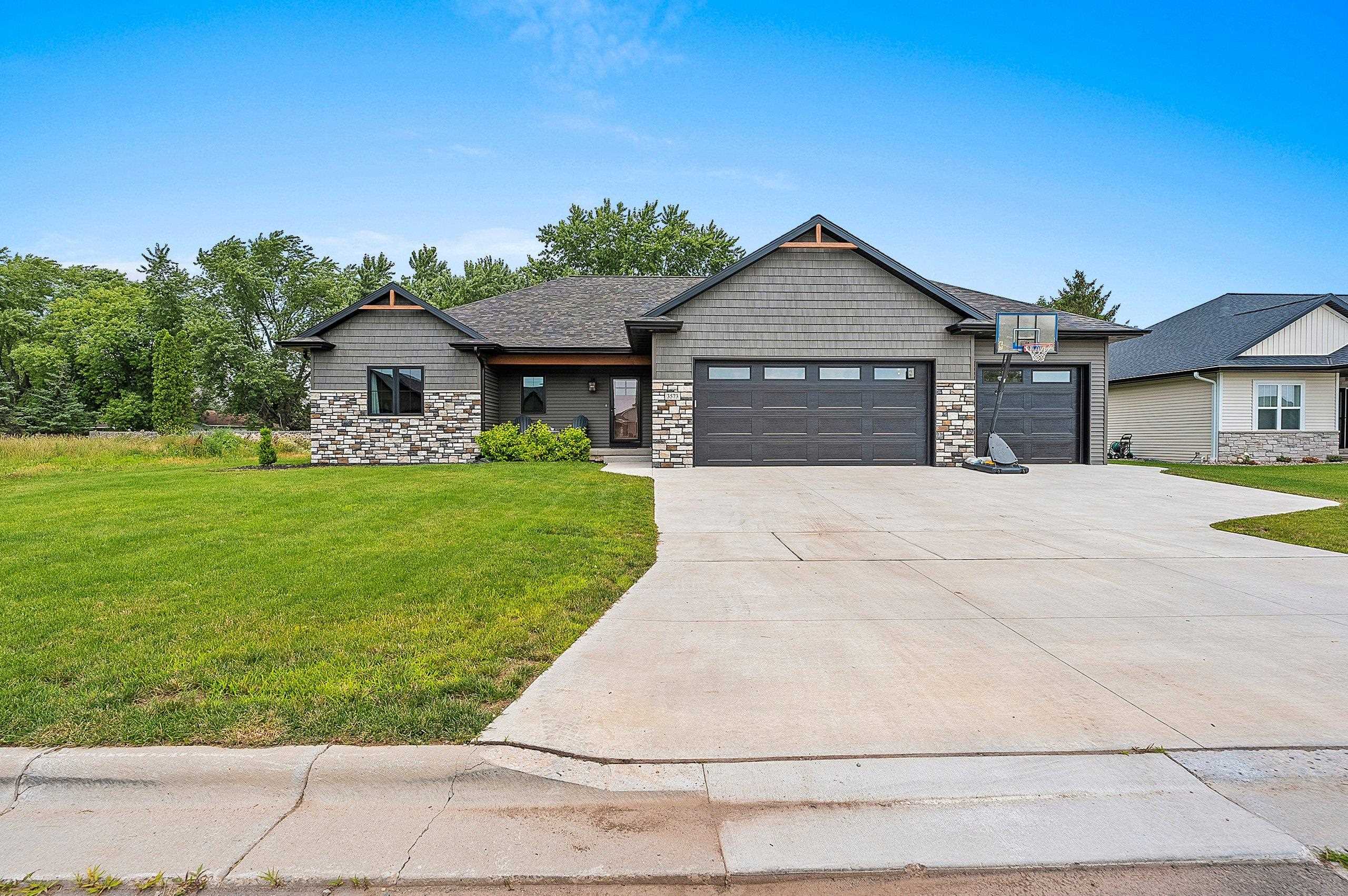
ASHWAUBENON, WI, 54115
Adashun Jones, Inc.
Provided by: Keller Williams Green Bay
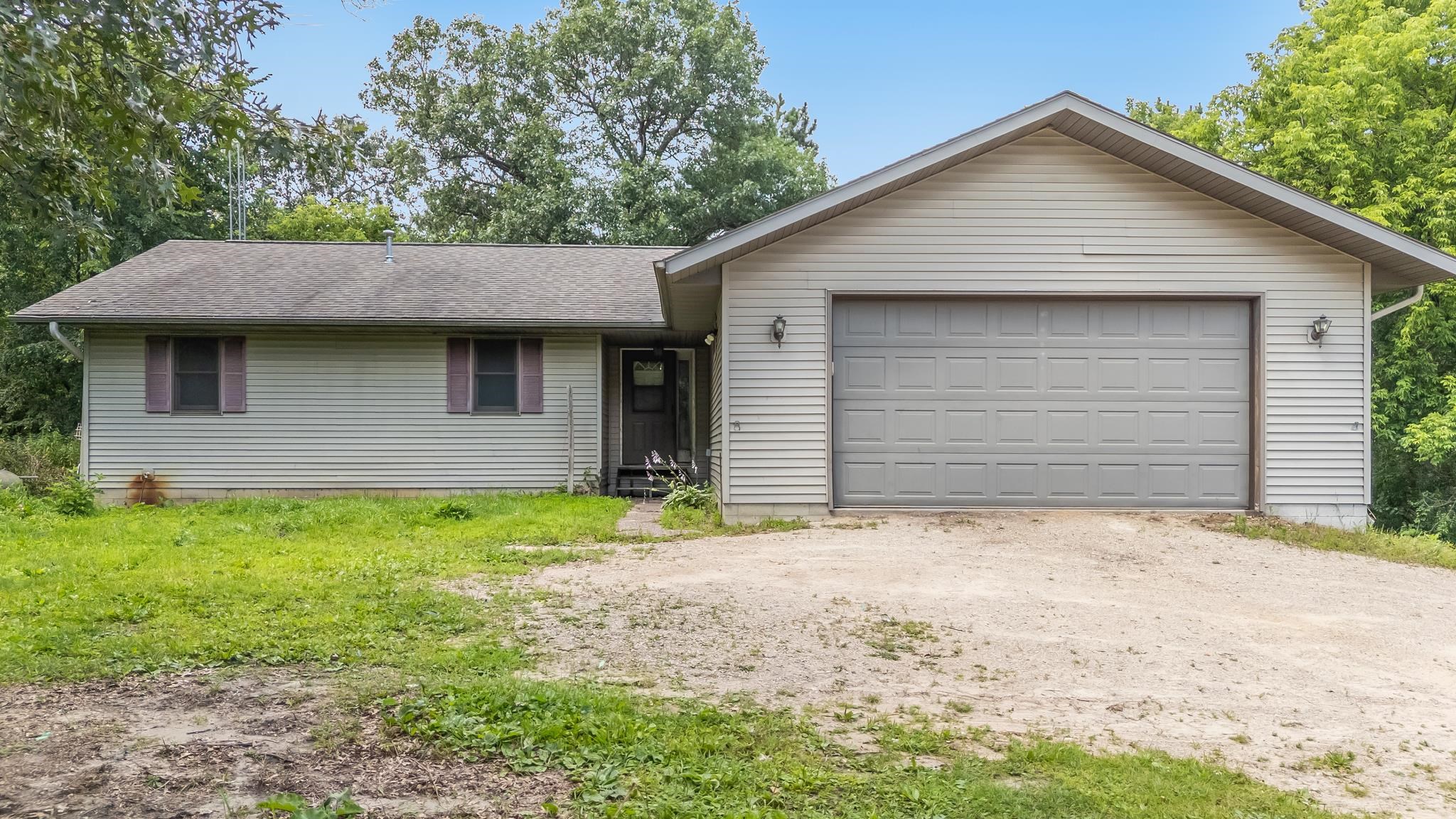
WAUTOMA, WI, 54982-5500
Adashun Jones, Inc.
Provided by: Expert Real Estate Partners, LLC
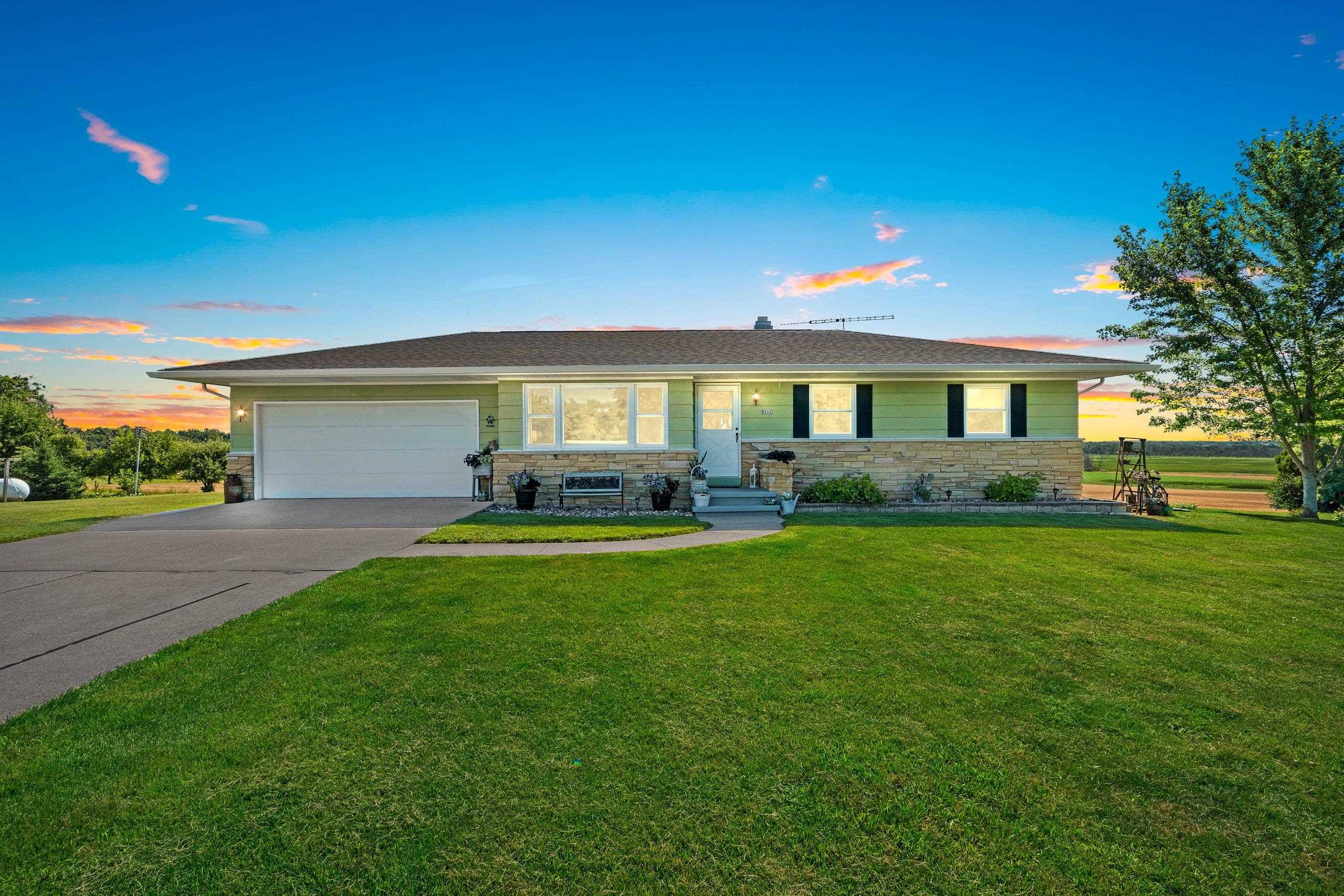
OMRO, WI, 54963
Adashun Jones, Inc.
Provided by: Base Camp Country Real Estate, Inc
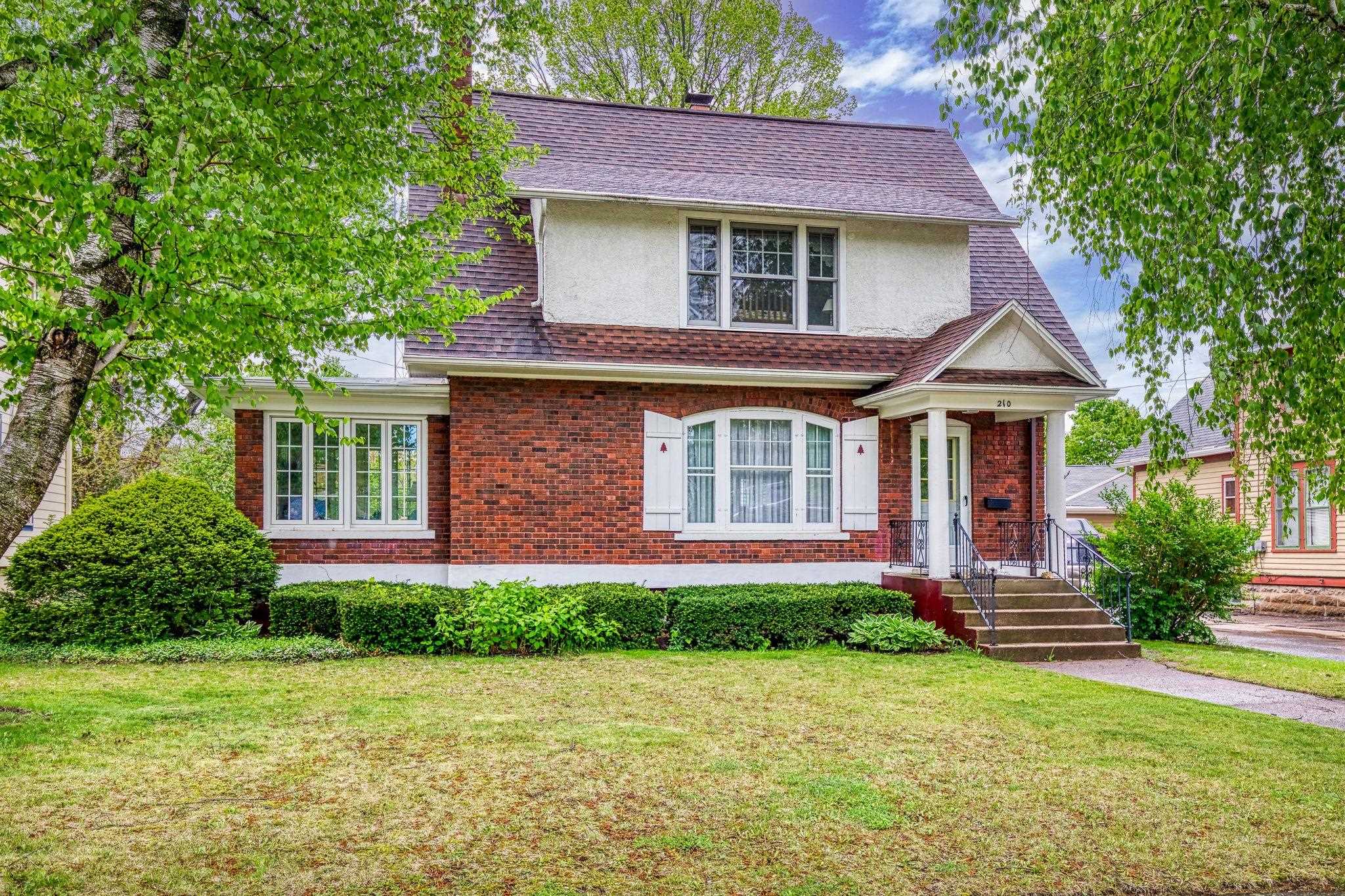
NEW LONDON, WI, 54961
Adashun Jones, Inc.
Provided by: LPT Realty

