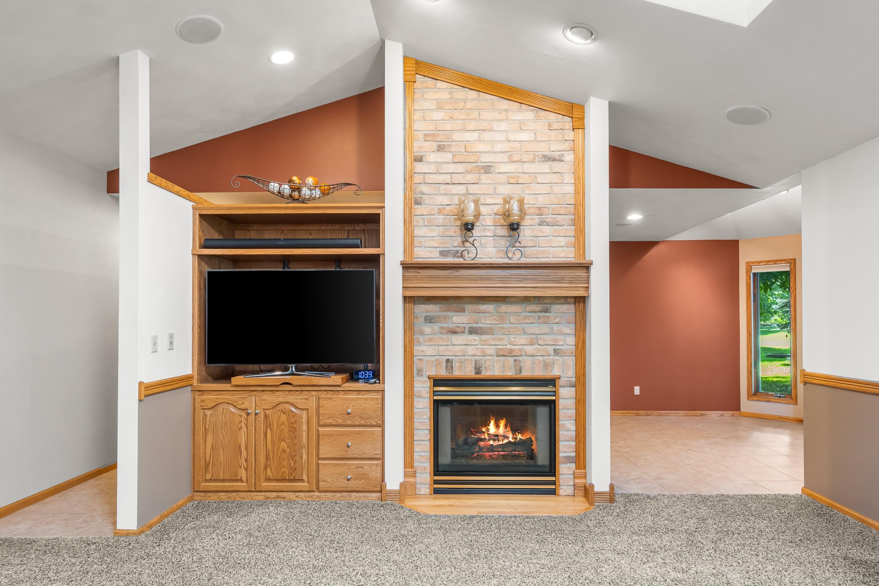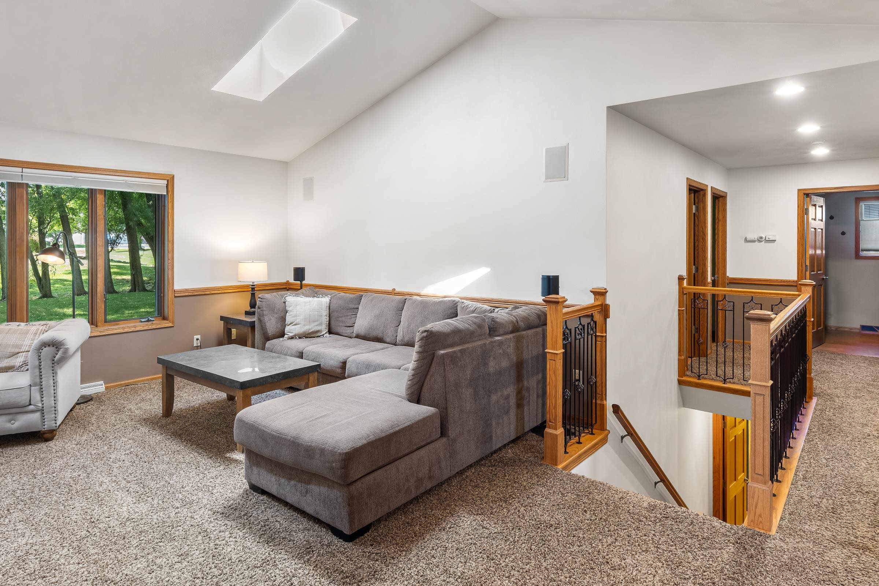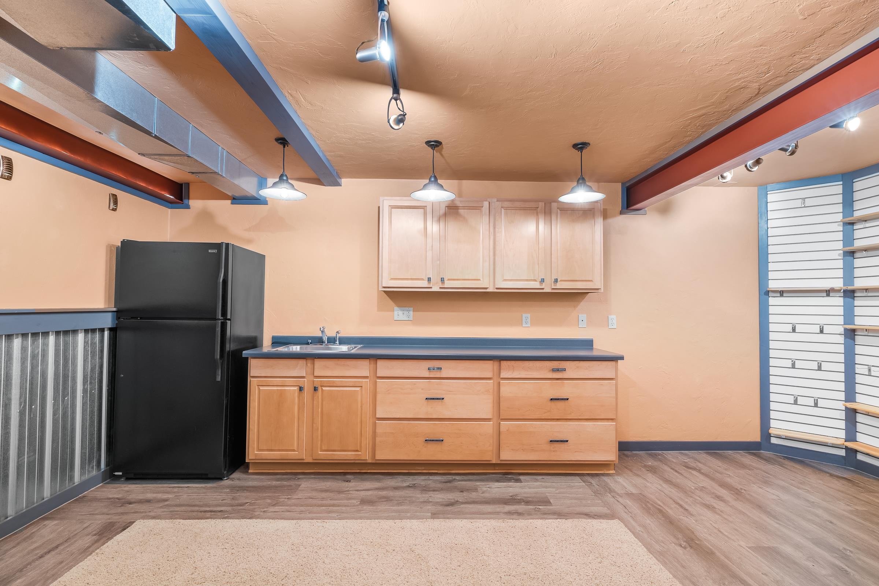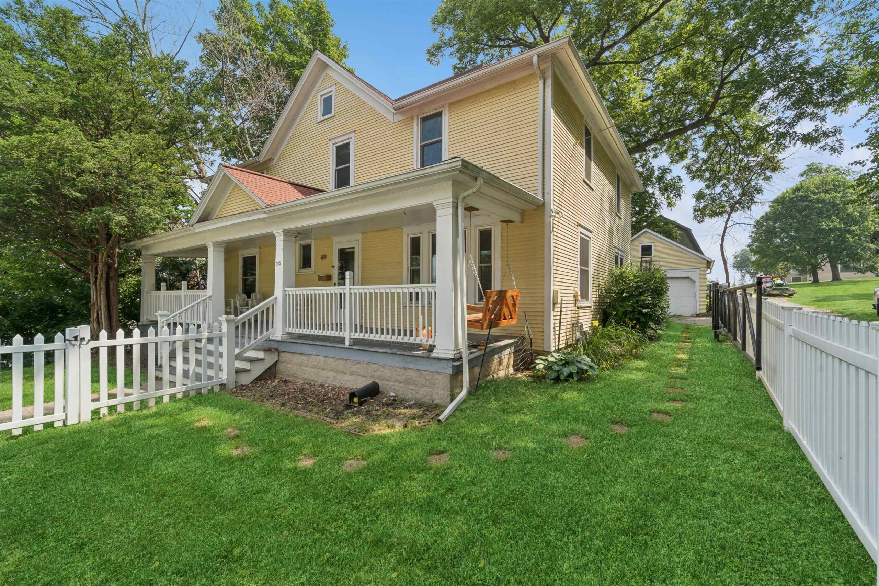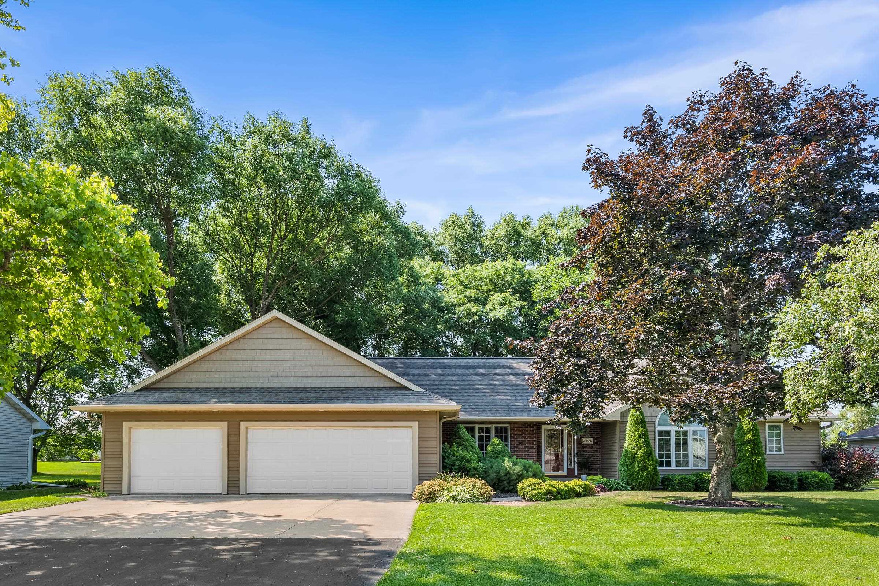
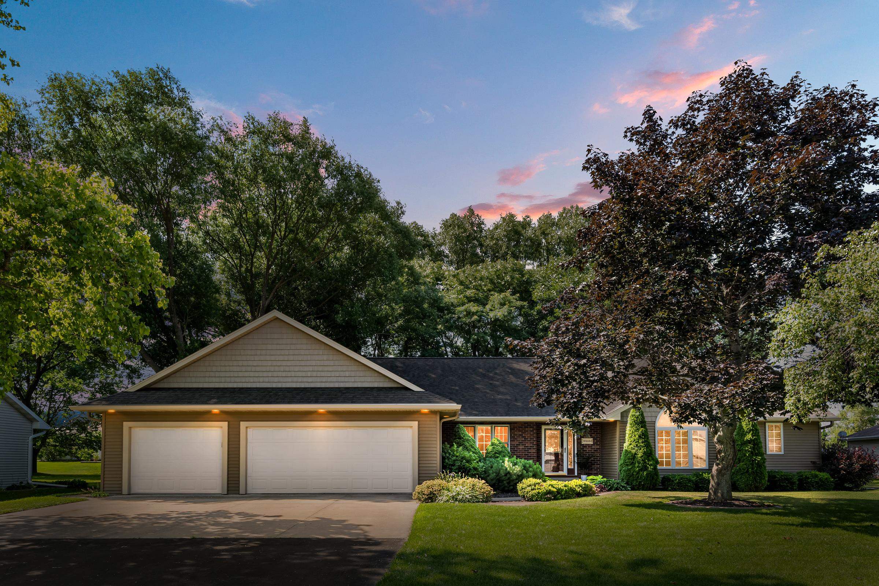
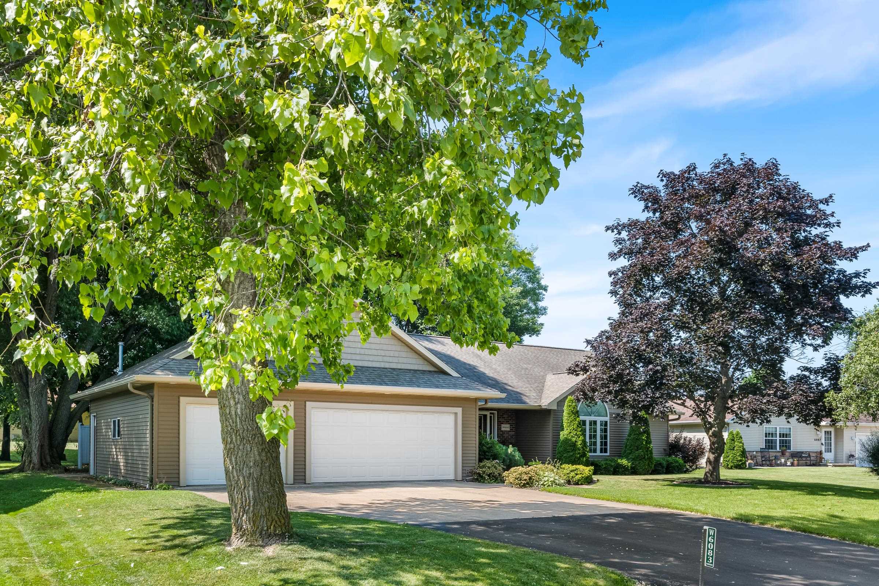
3
Beds
4
Bath
3,048
Sq. Ft.
Ranch dream home located near the end of a cul-de-sac road in Harrison, Kimberly school district, is waiting for you! This home has every feature you are looking for: 3 bedrooms + office, heated 3 car garage, steps from garage to basement, rec-room, cozy theater room w/ pellet stove, workshop area, tree lined back yard with patio and firepit! Livingroom showcases double sided gas fireplace and vaulted ceiling. Sunlit primary bedroom with ensuite bathroom. Large kitchen for the gourmet chef. First floor laundry. Schedule your showing today!
Your monthly payment
$0
- Total Sq Ft3048
- Above Grade Sq Ft1905
- Below Grade Sq Ft1143
- Taxes4241.62
- Est. Acreage14680
- Year Built1997
- Exterior FinishBrick Vinyl Siding
- Garage Size3
- ParkingAttached Basement Garage Door Opener Heated Garage
- CountyCalumet
- ZoningResidential
Inclusions:
Refrigerator, Range/Oven, Microwave, Dishwasher, Clothes Washer & Dryer, Garage Locker, Pellet Stove, Basement Freezer, Refrigerator, Window Treatment
- Exterior FinishBrick Vinyl Siding
- Misc. InteriorCable Available Gas Hi-Speed Internet Availbl Kitchen Island Pellet Stove Two Walk-in Closet(s) Wet Bar
- TypeResidential Single Family Residence
- HeatingForced Air
- CoolingCentral Air
- WaterPublic
- SewerPublic Sewer
- BasementFull Partial Fin. Contiguous
- StyleRanch
| Room type | Dimensions | Level |
|---|---|---|
| Bedroom 1 | 13x13 | Main |
| Bedroom 2 | 10x13 | Main |
| Bedroom 3 | 11x13 | Main |
| Kitchen | 10x19 | Main |
| Living Room | 17x20 | Main |
| Dining Room | 10x11 | Main |
| Other Room | 10x11 | Main |
| Other Room 2 | 07x09 | Main |
| Other Room 3 | 10x31 | Lower |
| Other Room 4 | 12x25 | Lower |
- For Sale or RentFor Sale
Contact Agency
Similar Properties
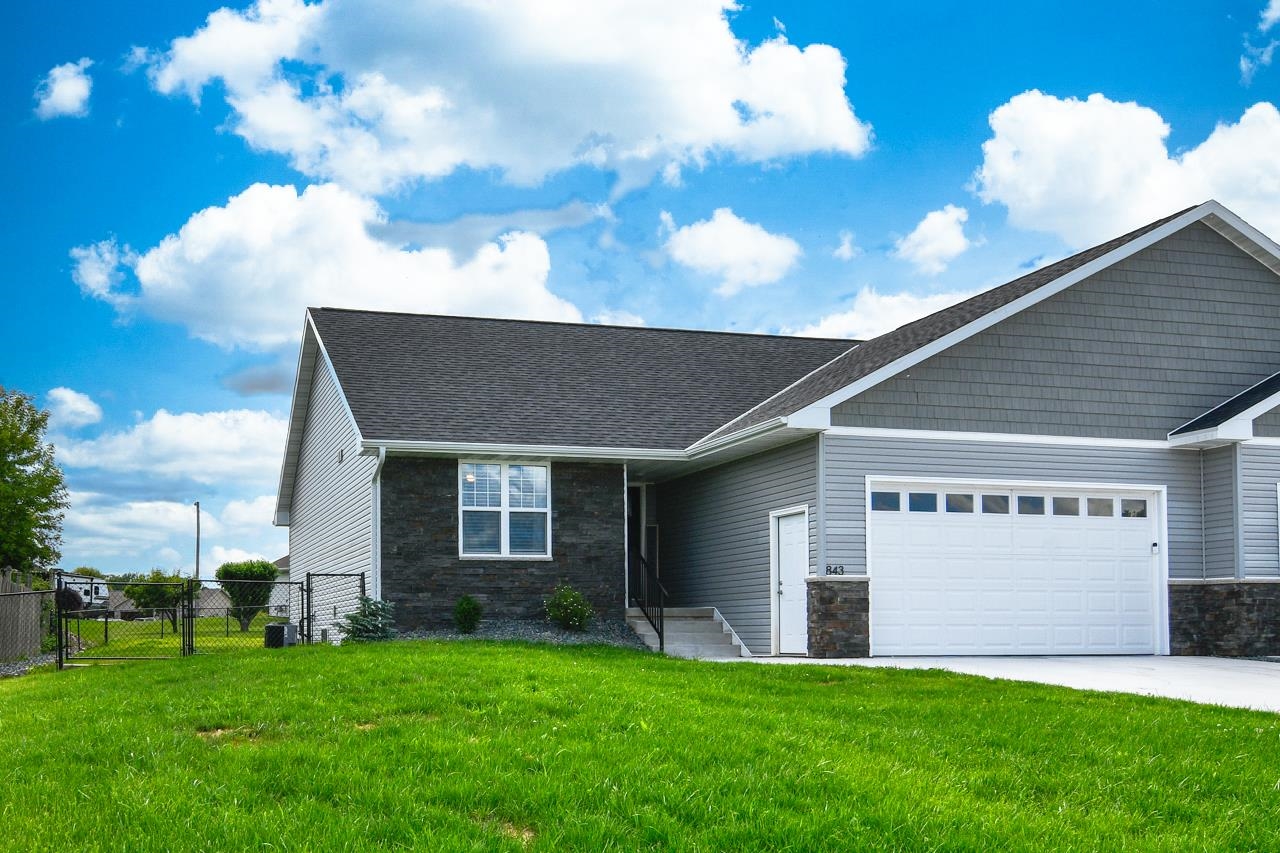
PULASKI, WI, 54162
Adashun Jones, Inc.
Provided by: Keller Williams Green Bay
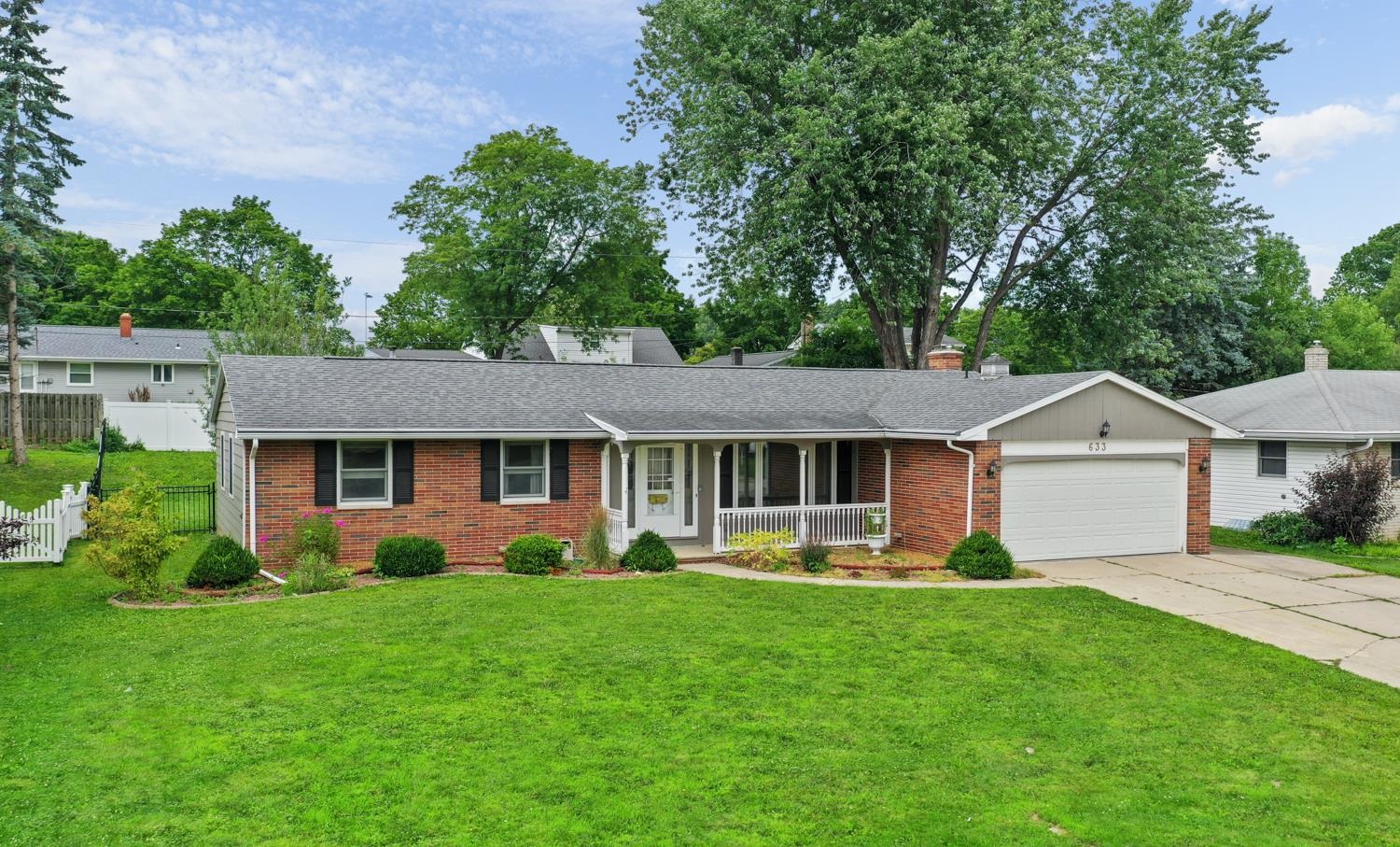
GREEN BAY, WI, 54303-4437
Adashun Jones, Inc.
Provided by: Dallaire Realty
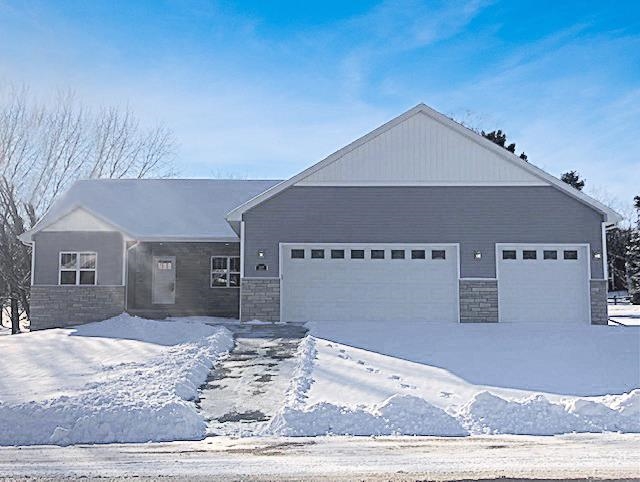
HORTONVILLE, WI, 54942
Adashun Jones, Inc.
Provided by: EXIT Elite Realty
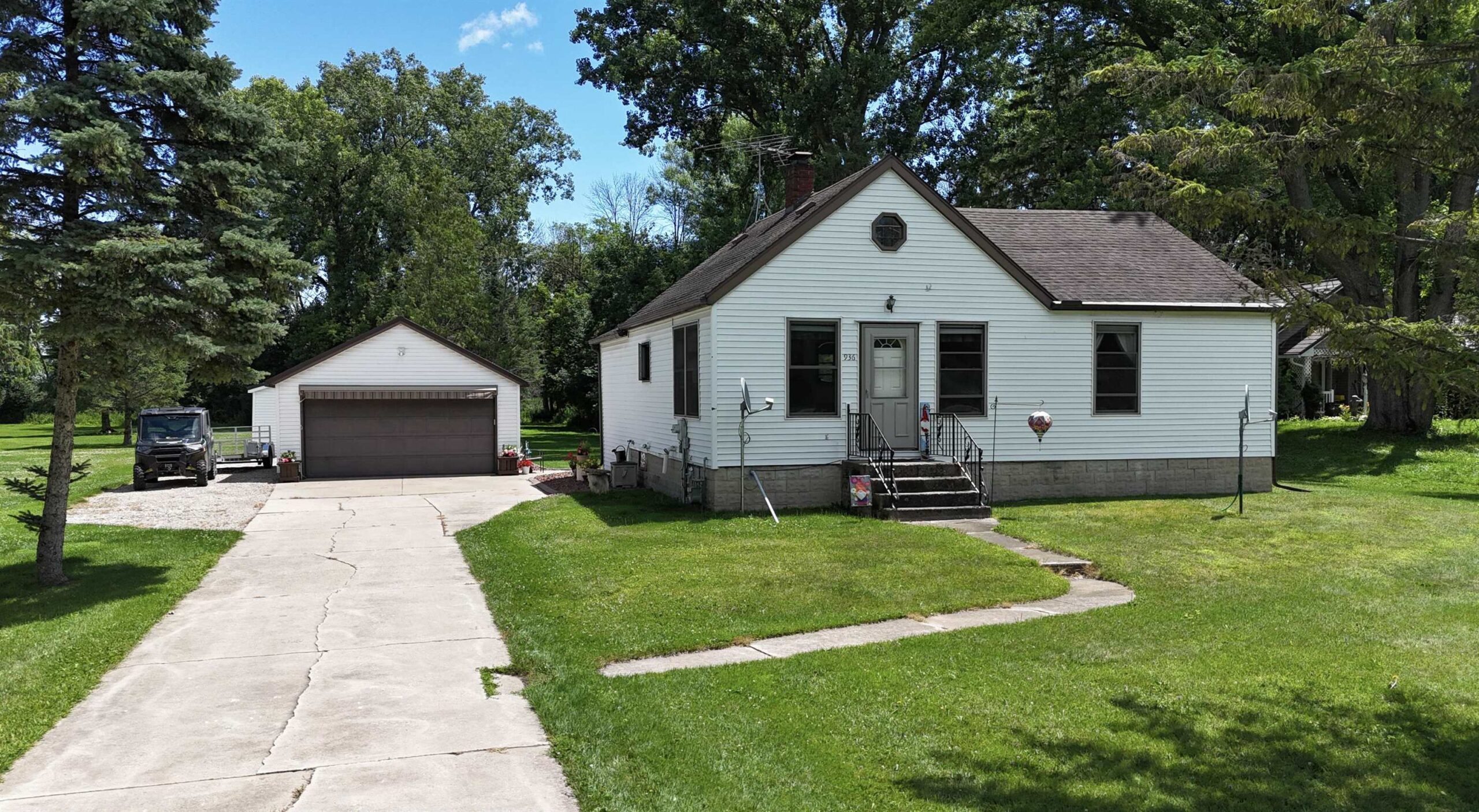
GREEN BAY, WI, 54313
Adashun Jones, Inc.
Provided by: EXIT Elite Realty
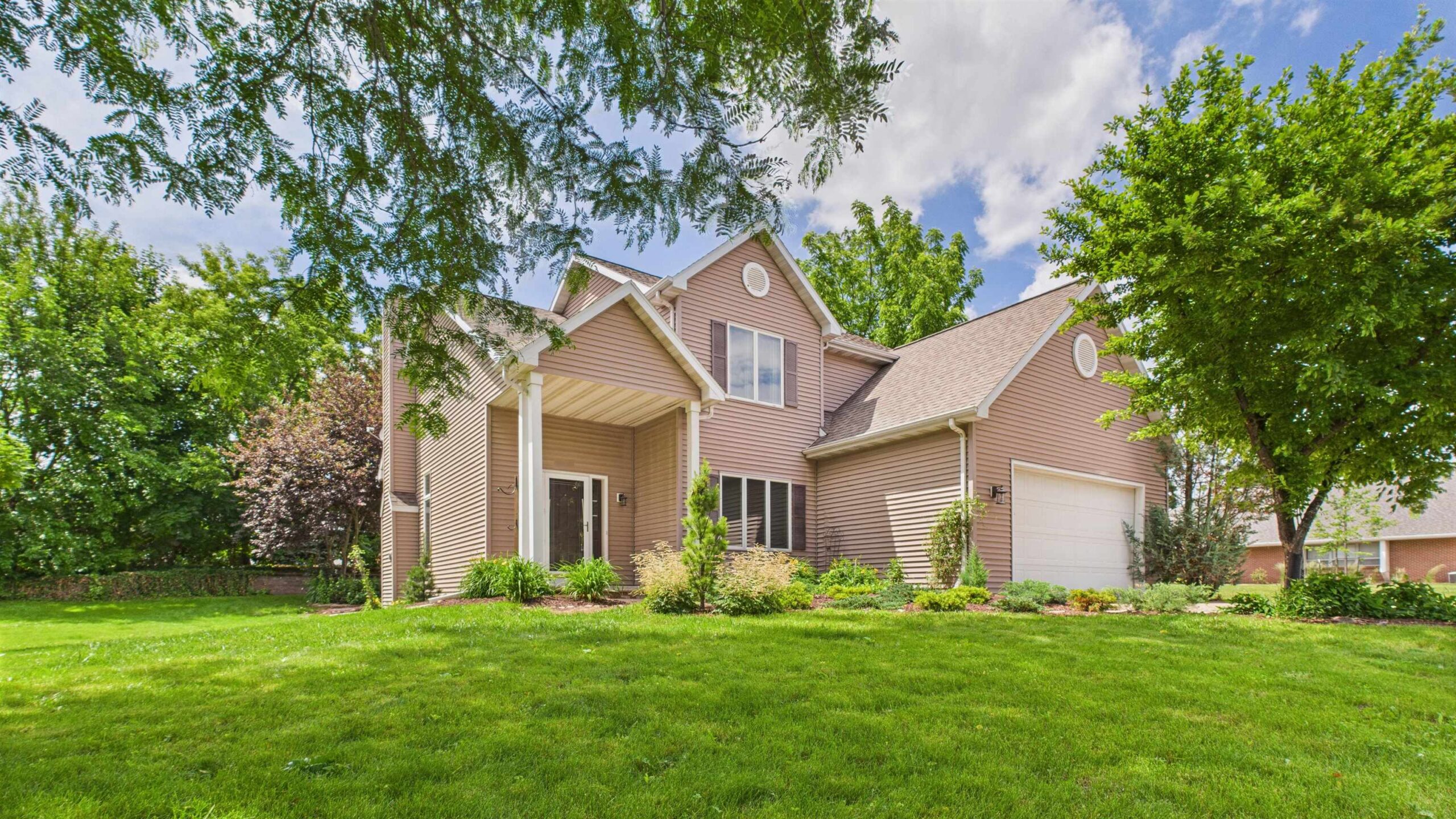
APPLETON, WI, 54911-1194
Adashun Jones, Inc.
Provided by: Creative Results Corporation
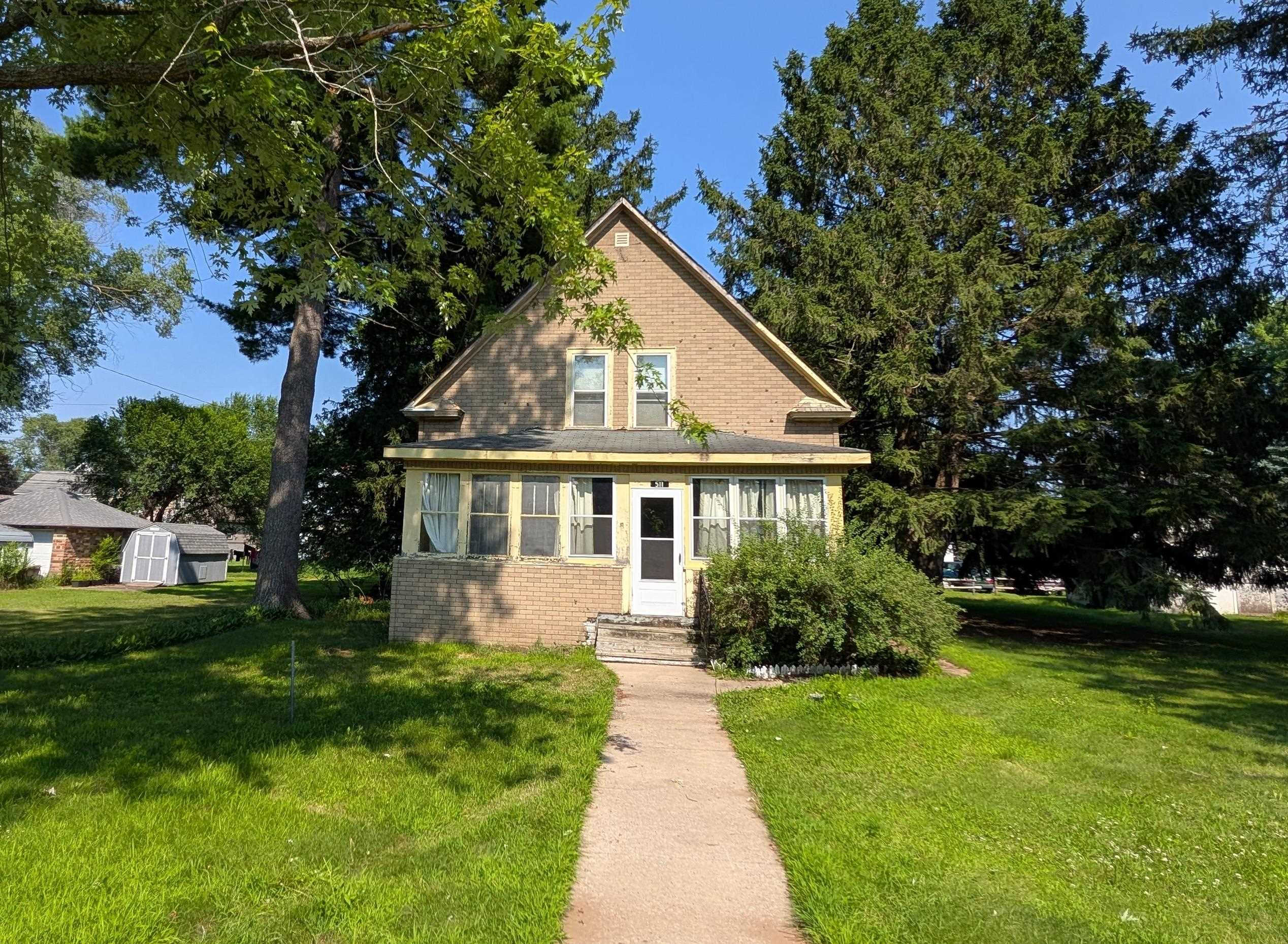
REDGRANITE, WI, 54970
Adashun Jones, Inc.
Provided by: Coffee House Realty, LLC
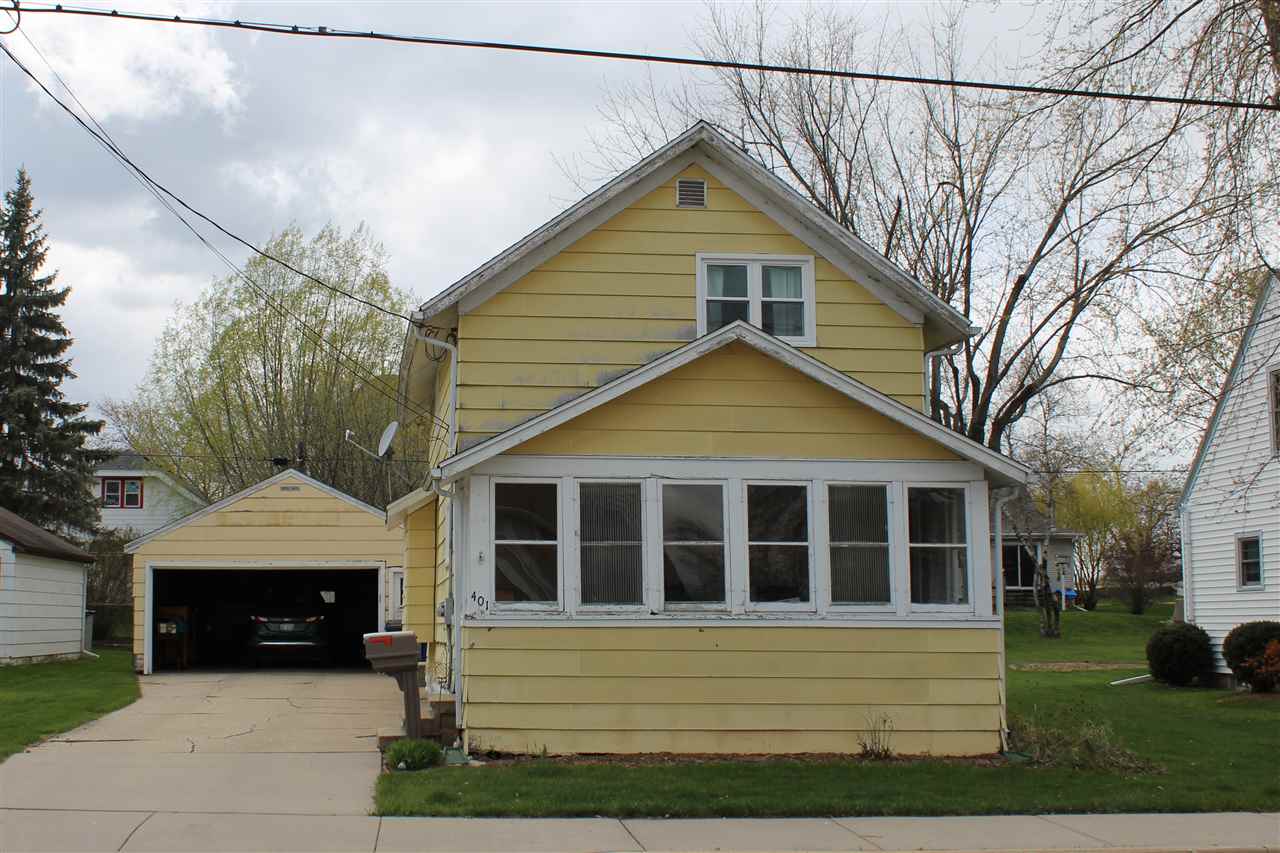
LITTLE CHUTE, WI, 54140
Adashun Jones, Inc.
Provided by: Exit Elite Realty
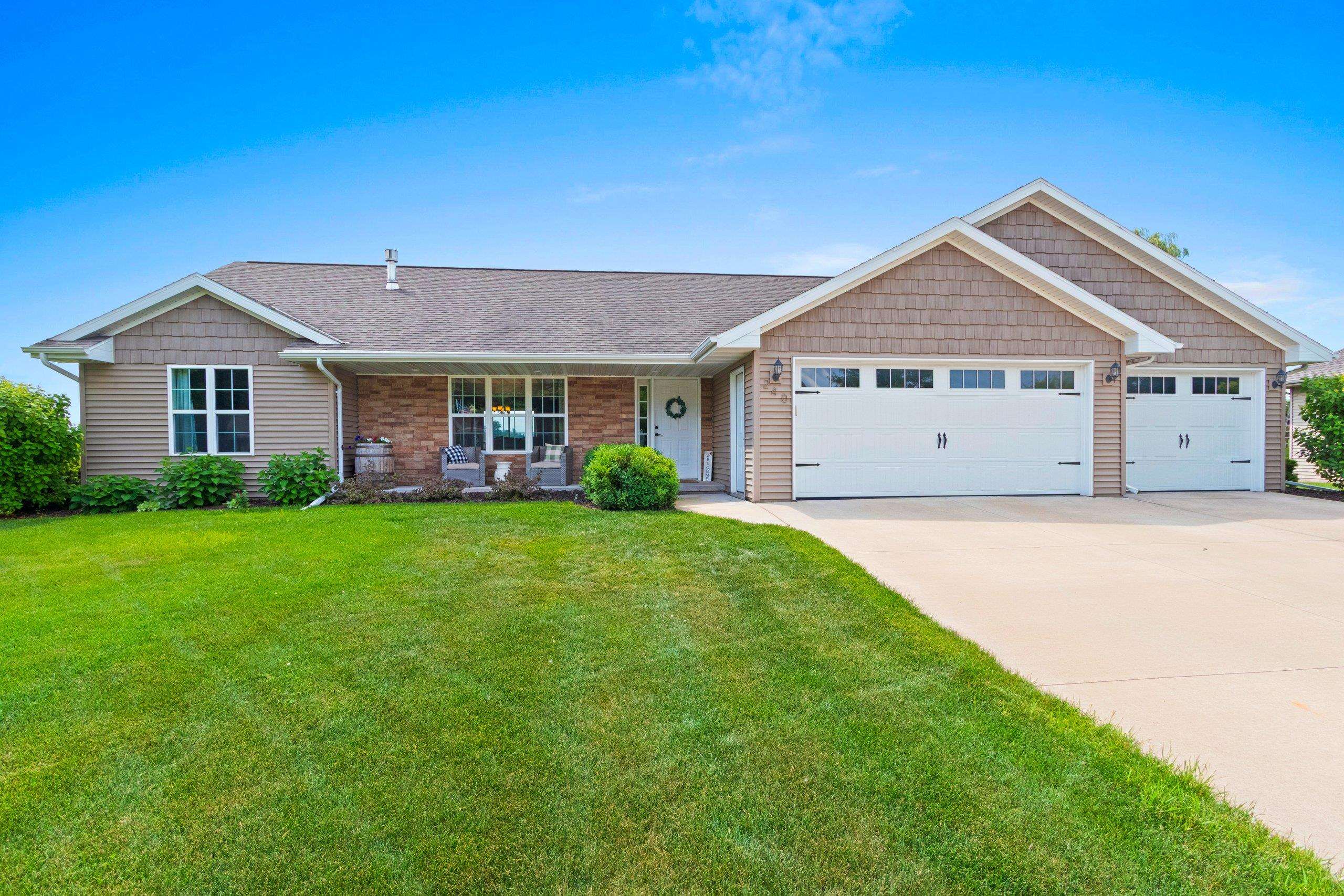
DE PERE, WI, 54115-7822
Adashun Jones, Inc.
Provided by: Shorewest, Realtors
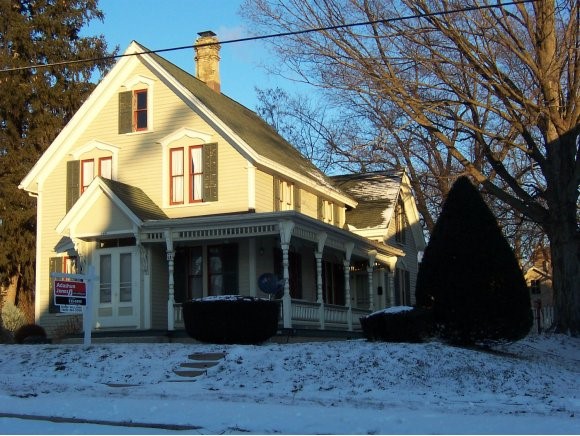
BERLIN, WI, 54923-1610
Adashun Jones, Inc.

