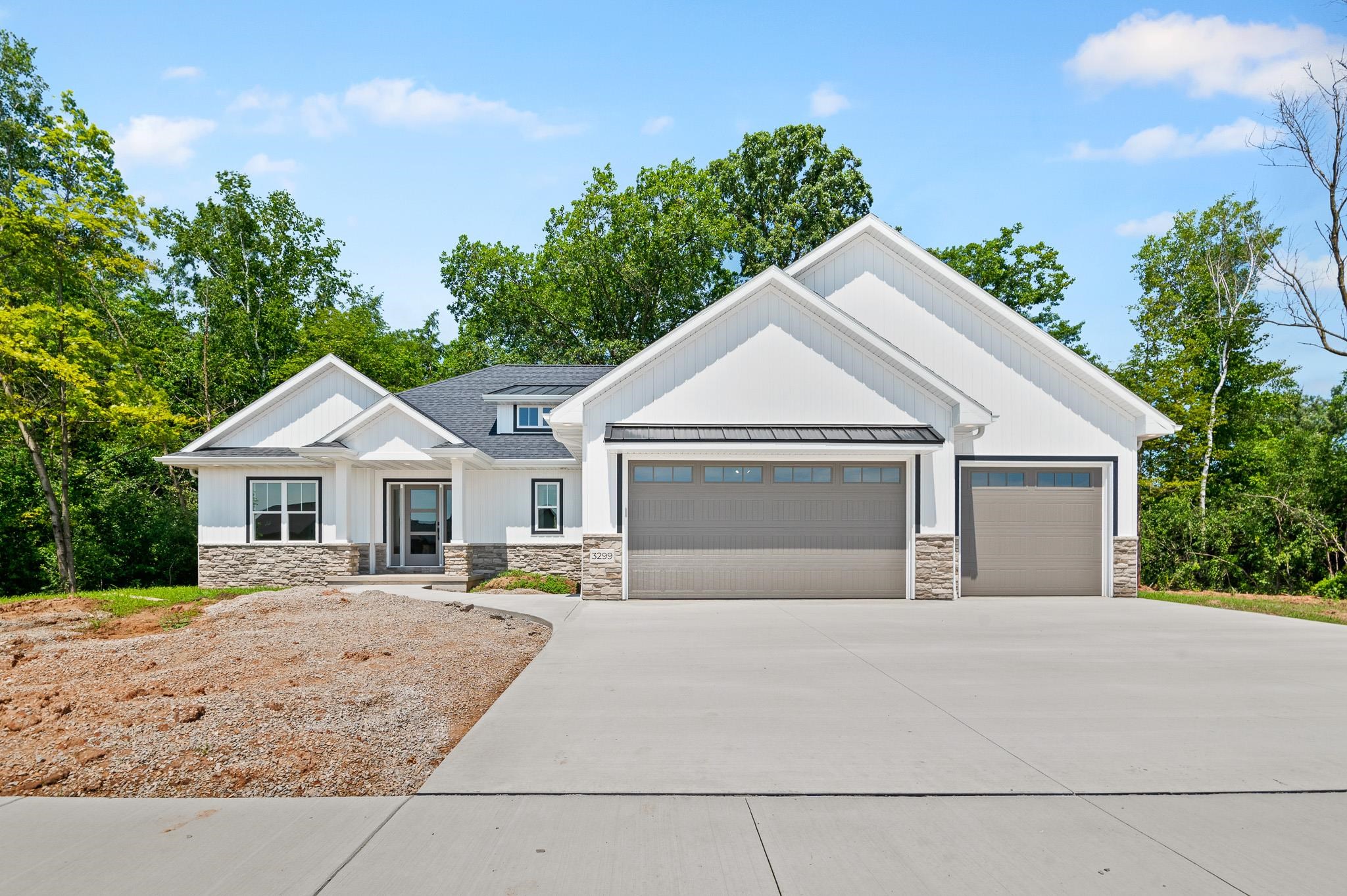
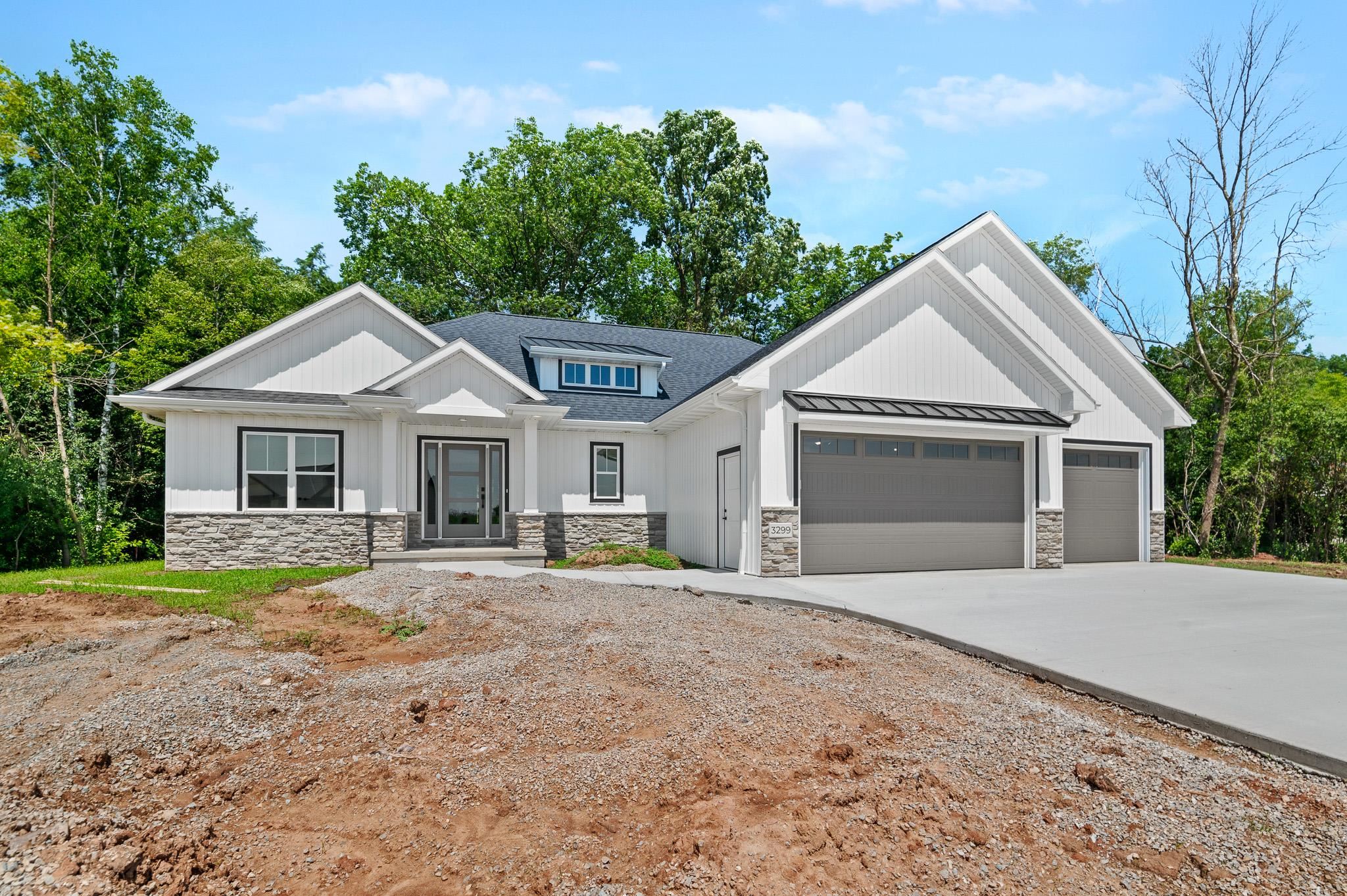
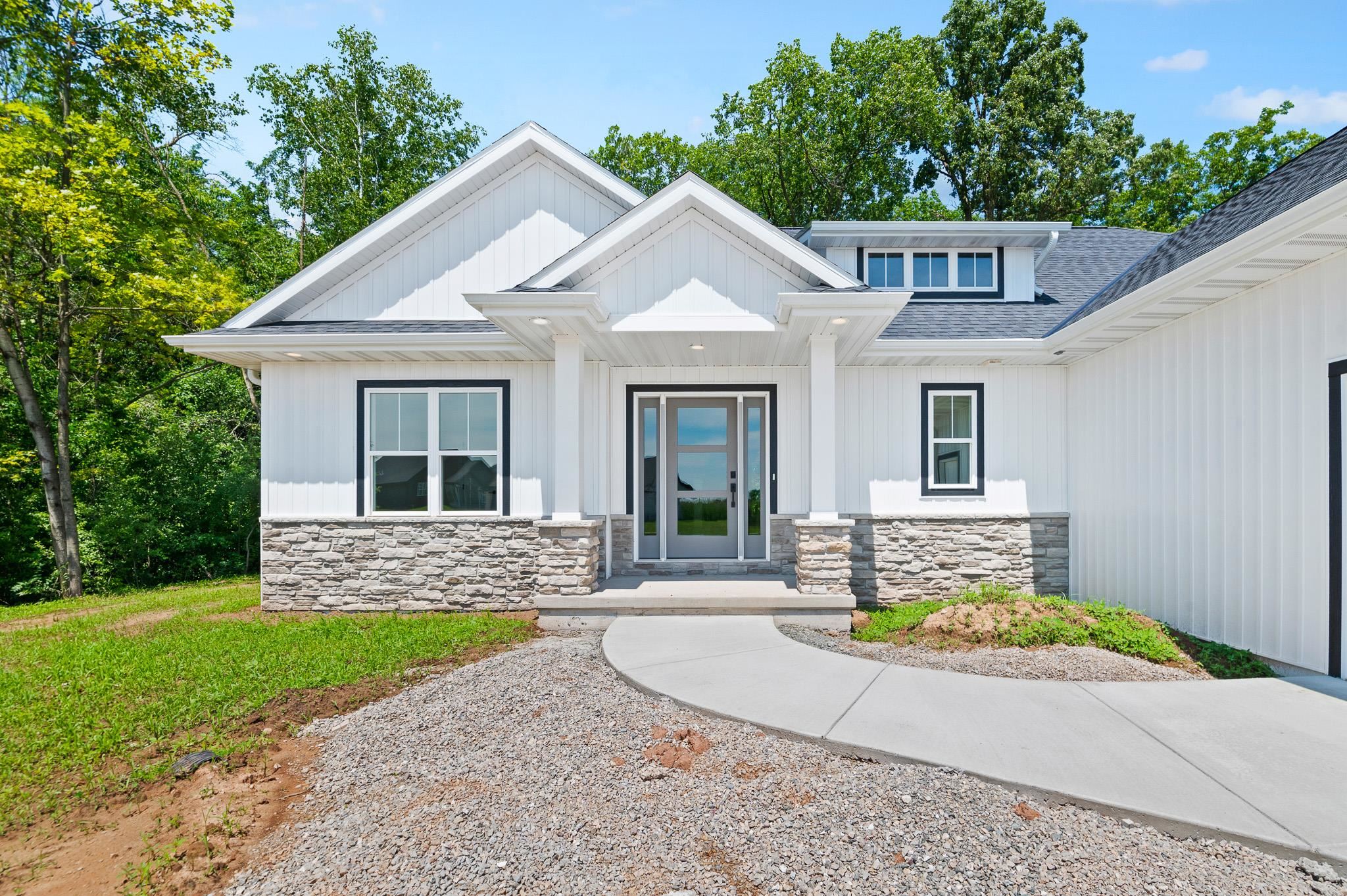
3
Beds
3
Bath
2,025
Sq. Ft.
This brand-new Expanded Oakdale Model offers the perfect blend of style, comfort, and functionality. The open-concept layout features 9’ ceilings with 10’ tray accents, a cozy gas fireplace, and an oversized great room ideal for entertaining. The kitchen is a showstopper with quartz countertops, tile backsplash, full appliance package, and a spacious 8x6 walk-in pantry. The split-bedroom design includes a generous primary suite with a walk-in closet, double quartz vanity, and tiled shower. Two additional bedrooms share a full bath, and a mudroom off the 3.5-stall garage includes a half bath and laundry. The basement is ready for future expansion with one egress window and plumbing for a bathroom. Enjoy the peaceful wooded lot with a stream—ideal for a future deck.
- Total Sq Ft2025
- Above Grade Sq Ft2025
- Taxes922.08
- Est. Acreage35501
- Year Built2025
- Exterior FinishStone Vinyl Siding
- Garage Size3
- ParkingAttached
- CountyBrown
- ZoningResidential
Inclusions:
Dishwasher, Microwave, Oven/Range, Refrigerator, 1-year builder warranty
Exclusions:
Sellers personal property
- Exterior FinishStone Vinyl Siding
- Misc. InteriorAt Least 1 Bathtub Gas Kitchen Island One Pantry Split Bedroom Vaulted Ceiling(s) Walk-in Closet(s) Walk-in Shower
- TypeResidential Single Family Residence
- HeatingForced Air
- CoolingCentral Air
- WaterPublic
- SewerPublic Sewer
- BasementFull Stubbed for Bath Sump Pump
- StyleRanch
| Room type | Dimensions | Level |
|---|---|---|
| Bedroom 1 | 13x17 | Main |
| Bedroom 2 | 12x12 | Main |
| Bedroom 3 | 12x12 | Main |
| Kitchen | 23x12 | Main |
| Living Room | 23x17 | Main |
| Dining Room | 6x13 | Main |
| Other Room | 5x7 | Main |
| Other Room 2 | 11x8 | Main |
| Other Room 3 | 8x7 | Main |
- New Construction1
- For Sale or RentFor Sale
Contact Agency
Similar Properties
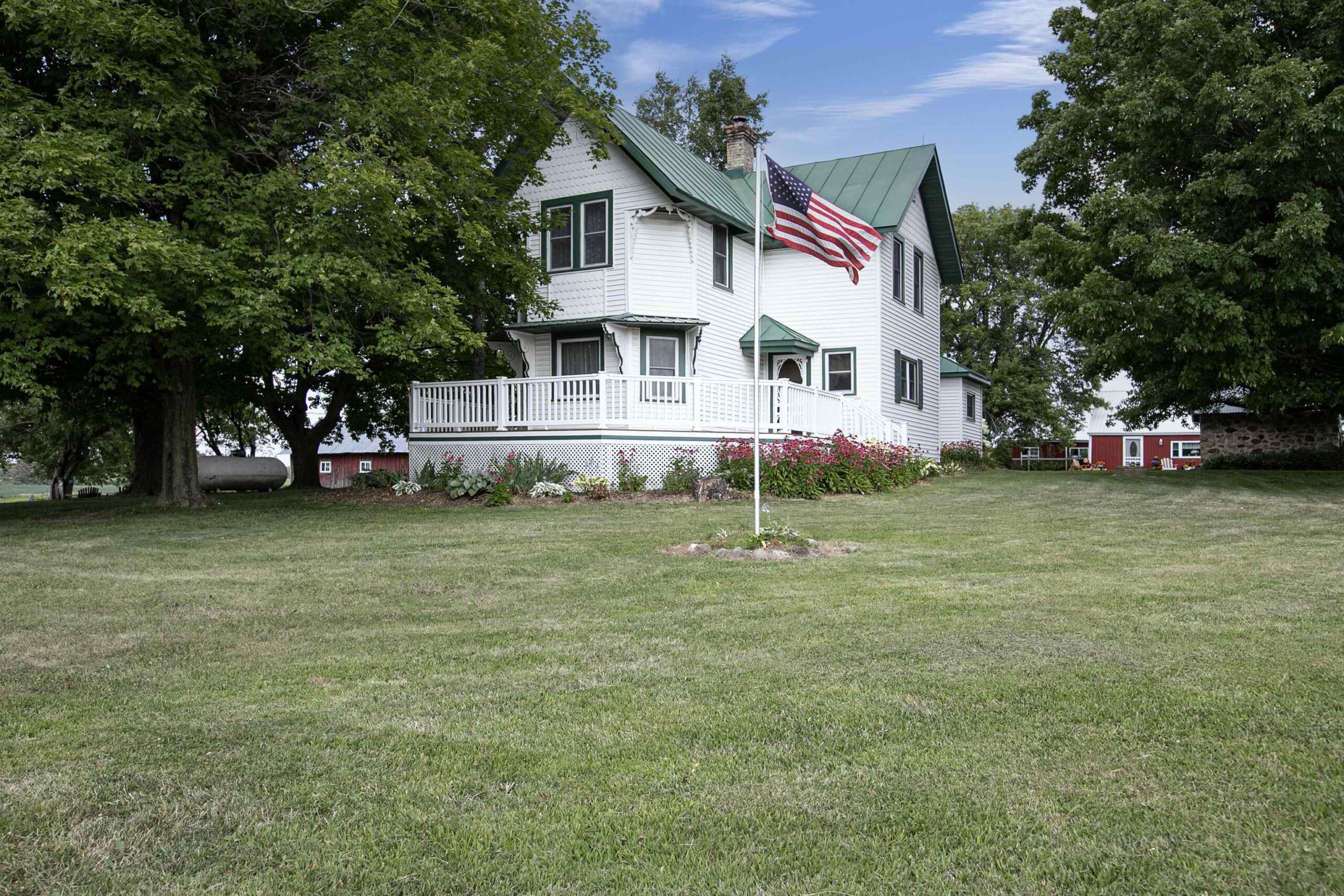
BONDUEL, WI, 54107
Adashun Jones, Inc.
Provided by: Century 21 Affiliated
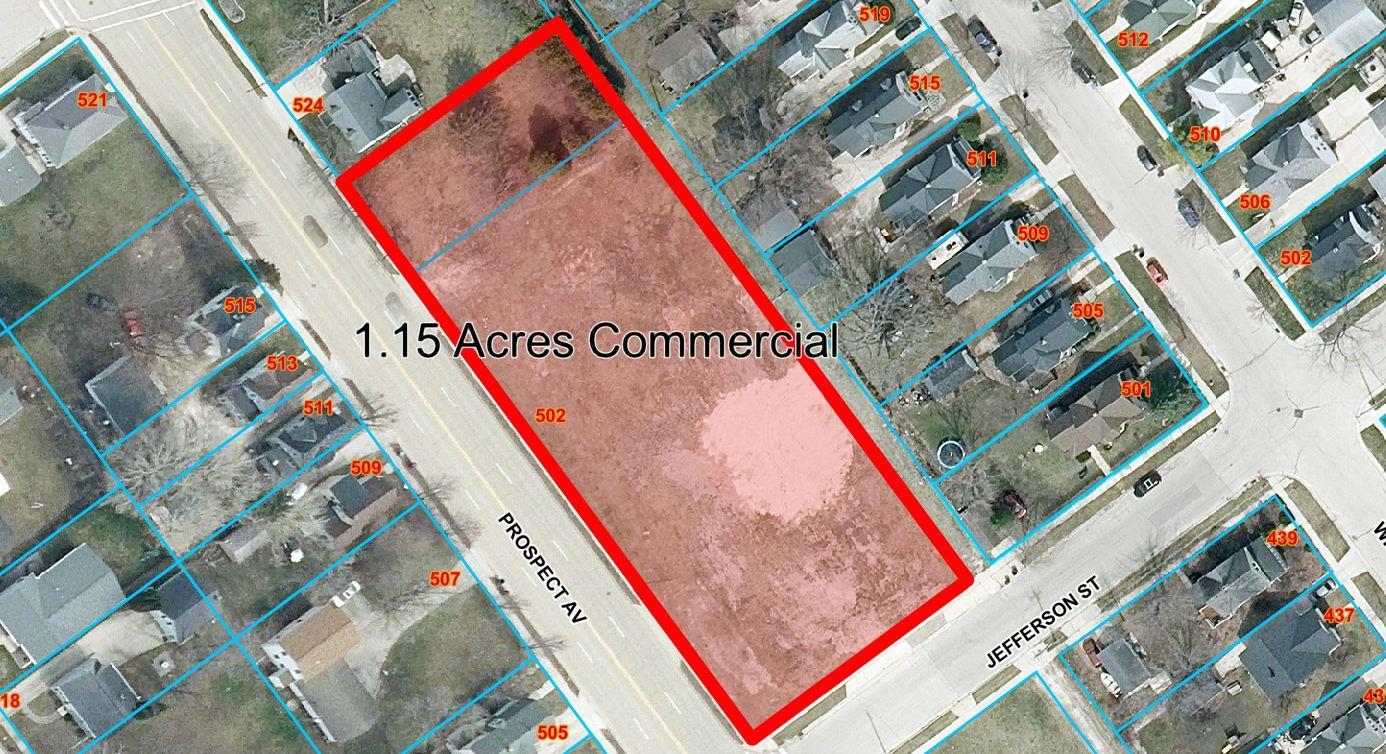
NORTH FOND DU LAC, WI, 54937
Adashun Jones, Inc.
Provided by: Zellner Real Estate
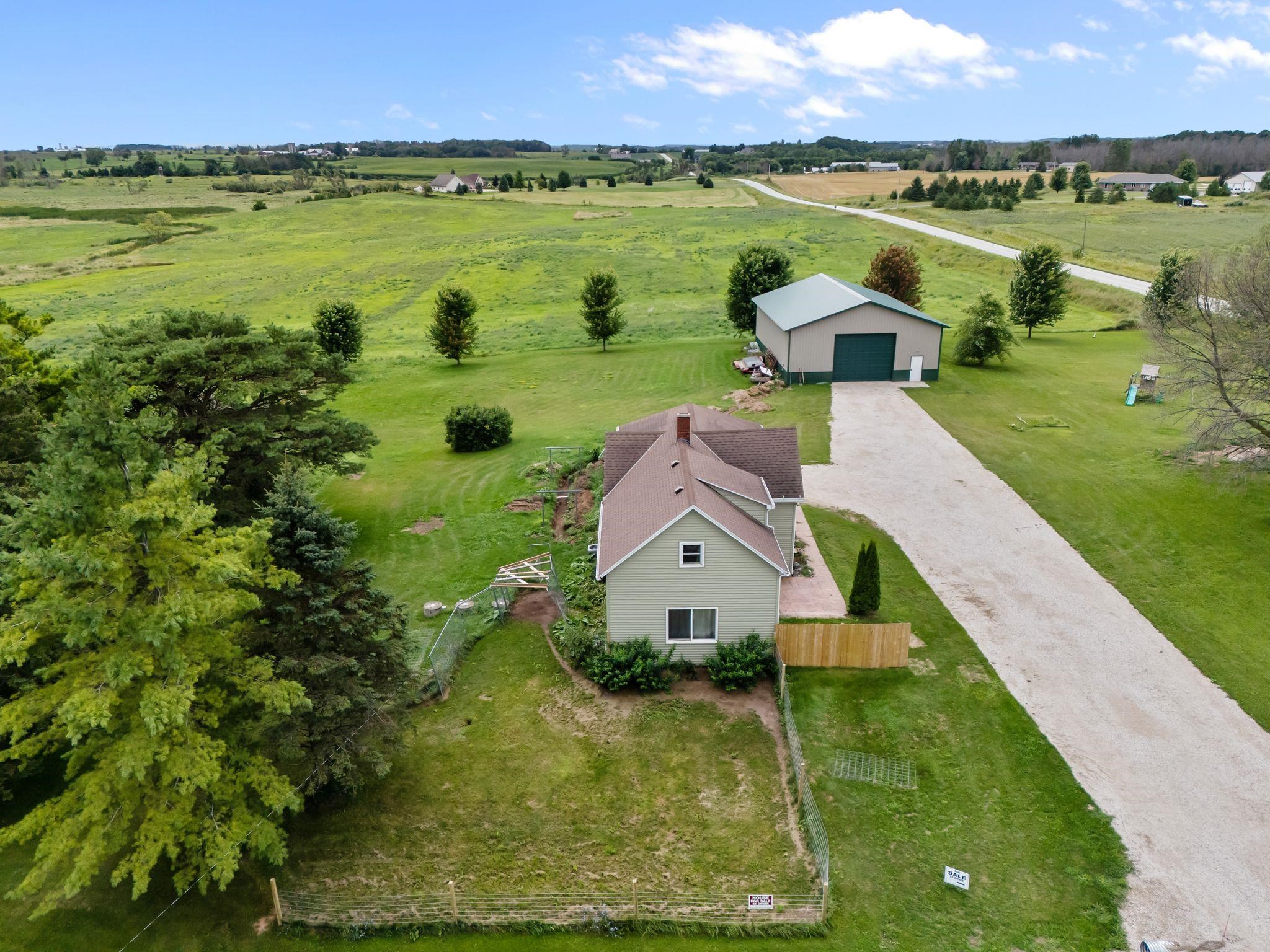
KEWAUNEE, WI, 54216-0000
Adashun Jones, Inc.
Provided by: Coaction Real Estate, LLC
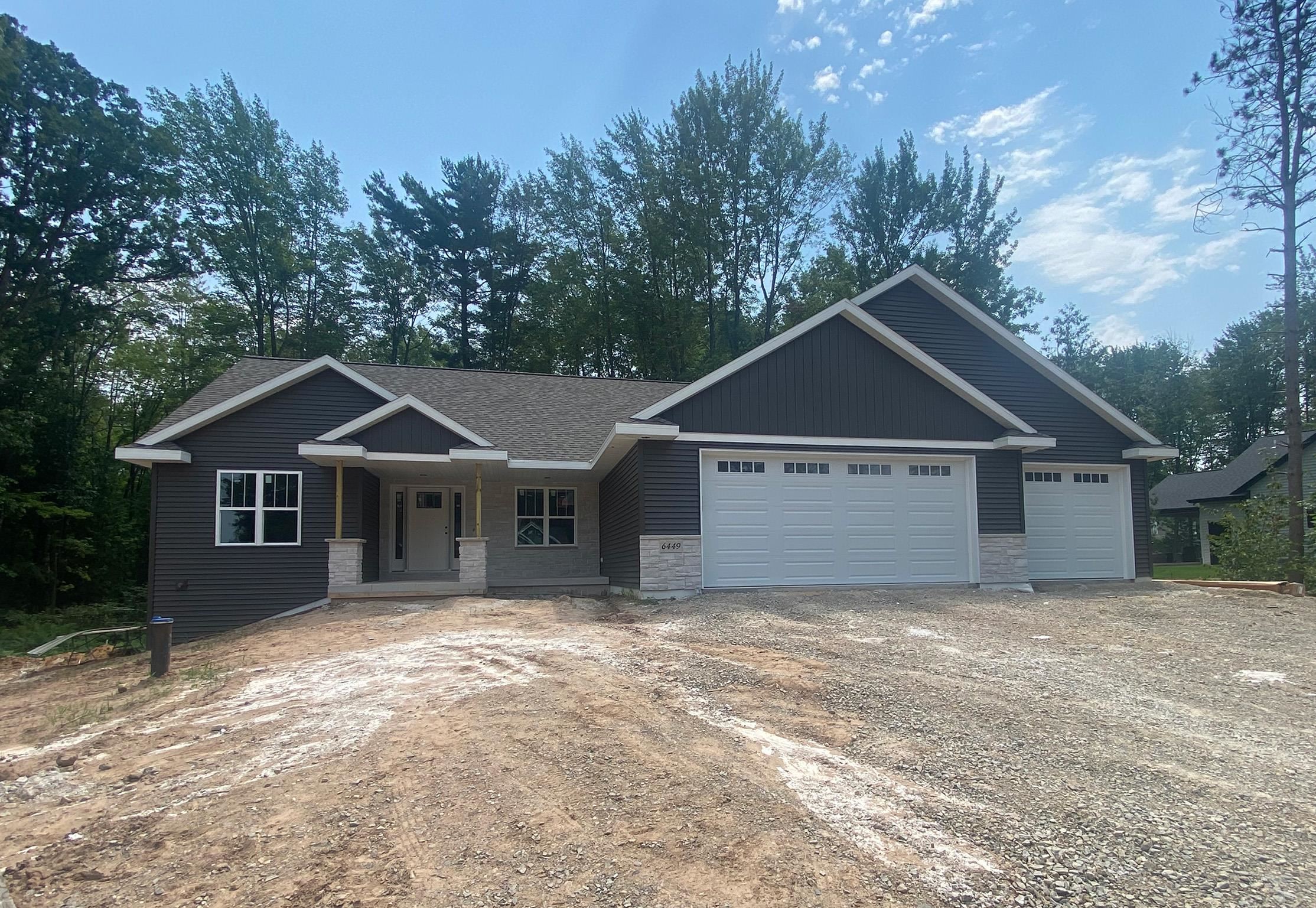
SOBIESKI, WI, 54171-0000
Adashun Jones, Inc.
Provided by: Micoley.com LLC
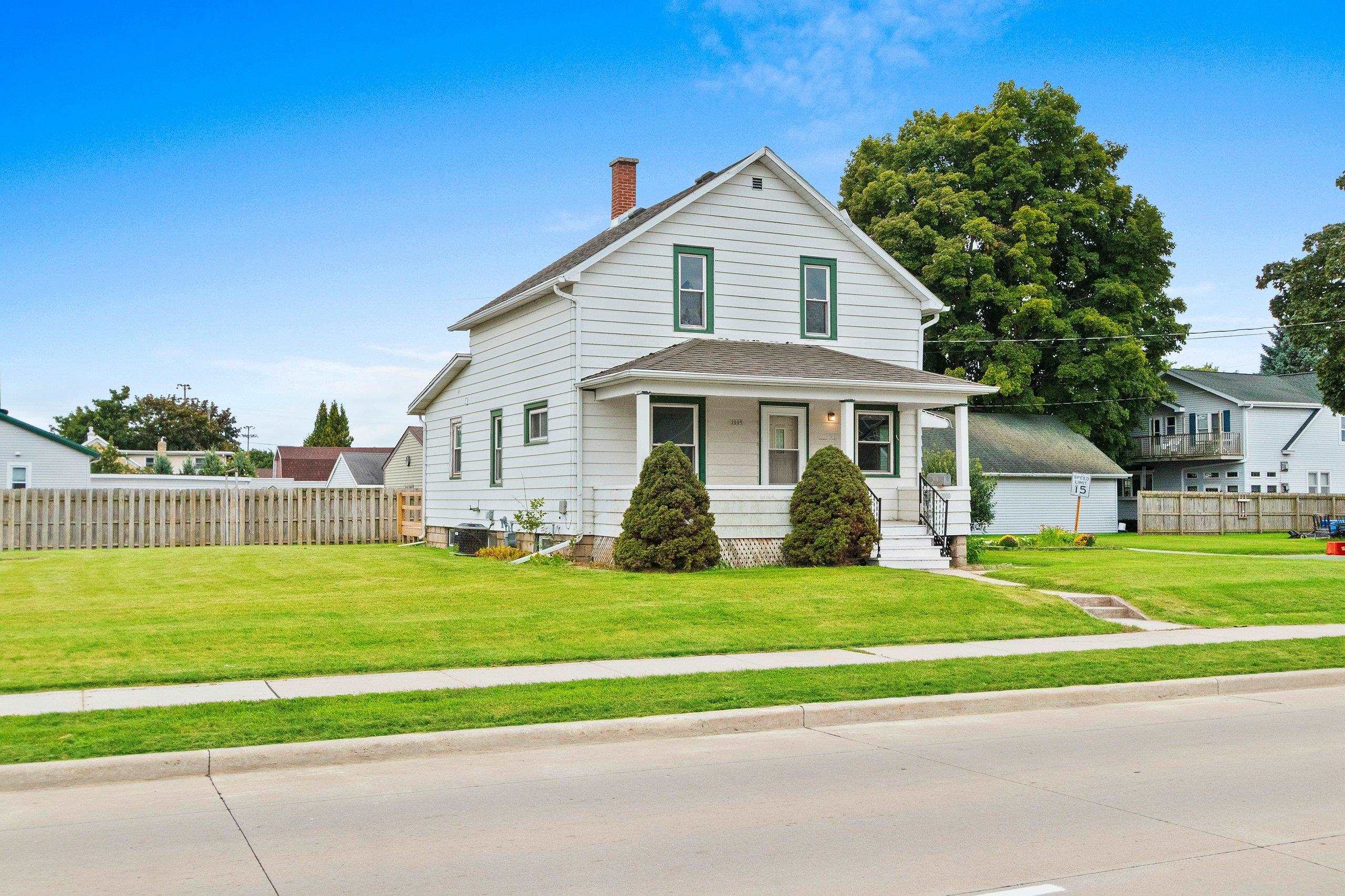
MANITOWOC, WI, 54220
Adashun Jones, Inc.
Provided by: Keller Williams Green Bay
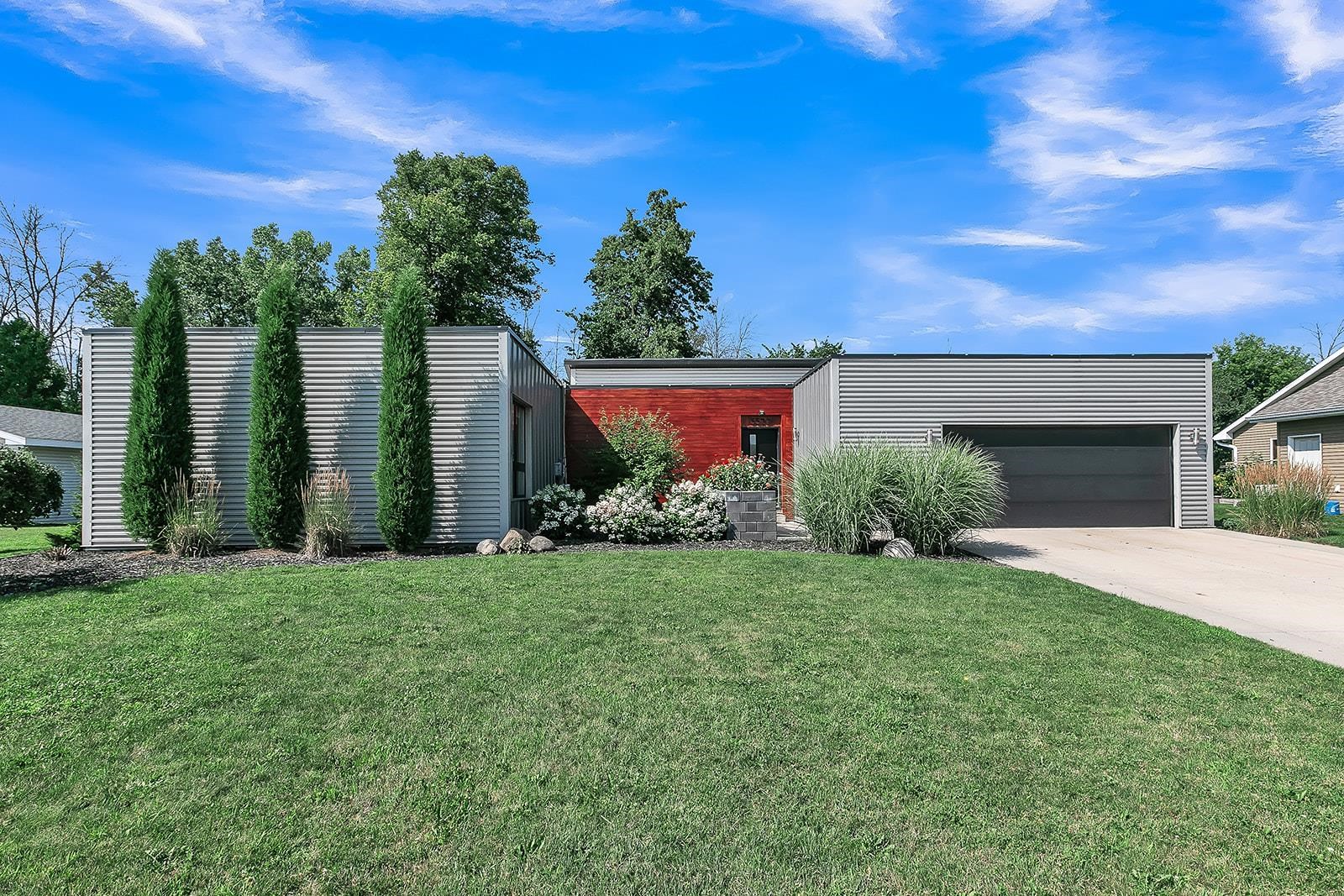
APPLETON, WI, 54914
Adashun Jones, Inc.
Provided by: NextHome Select Realty
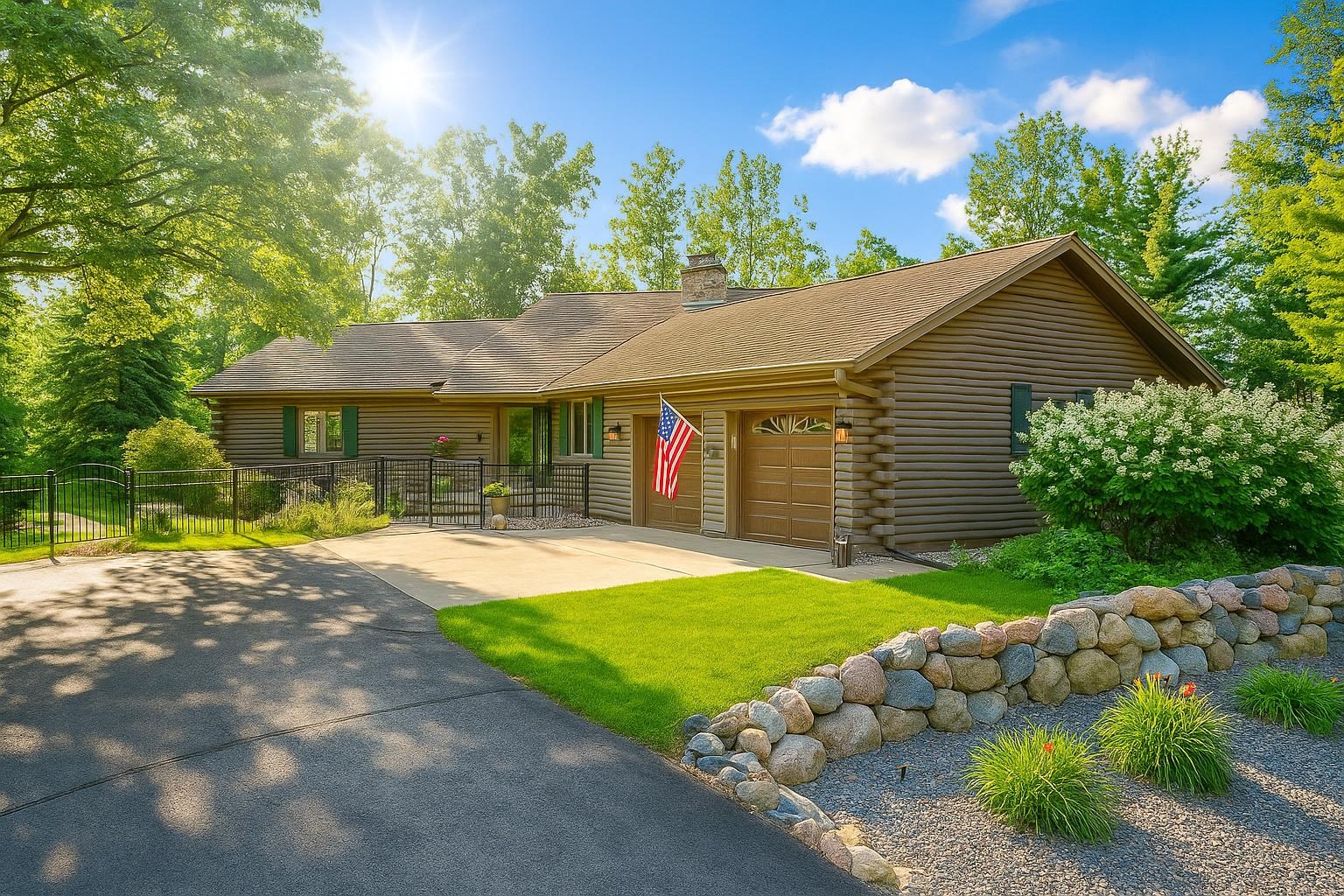
WAUTOMA, WI, 54982
Adashun Jones, Inc.
Provided by: Keller Williams Fox Cities
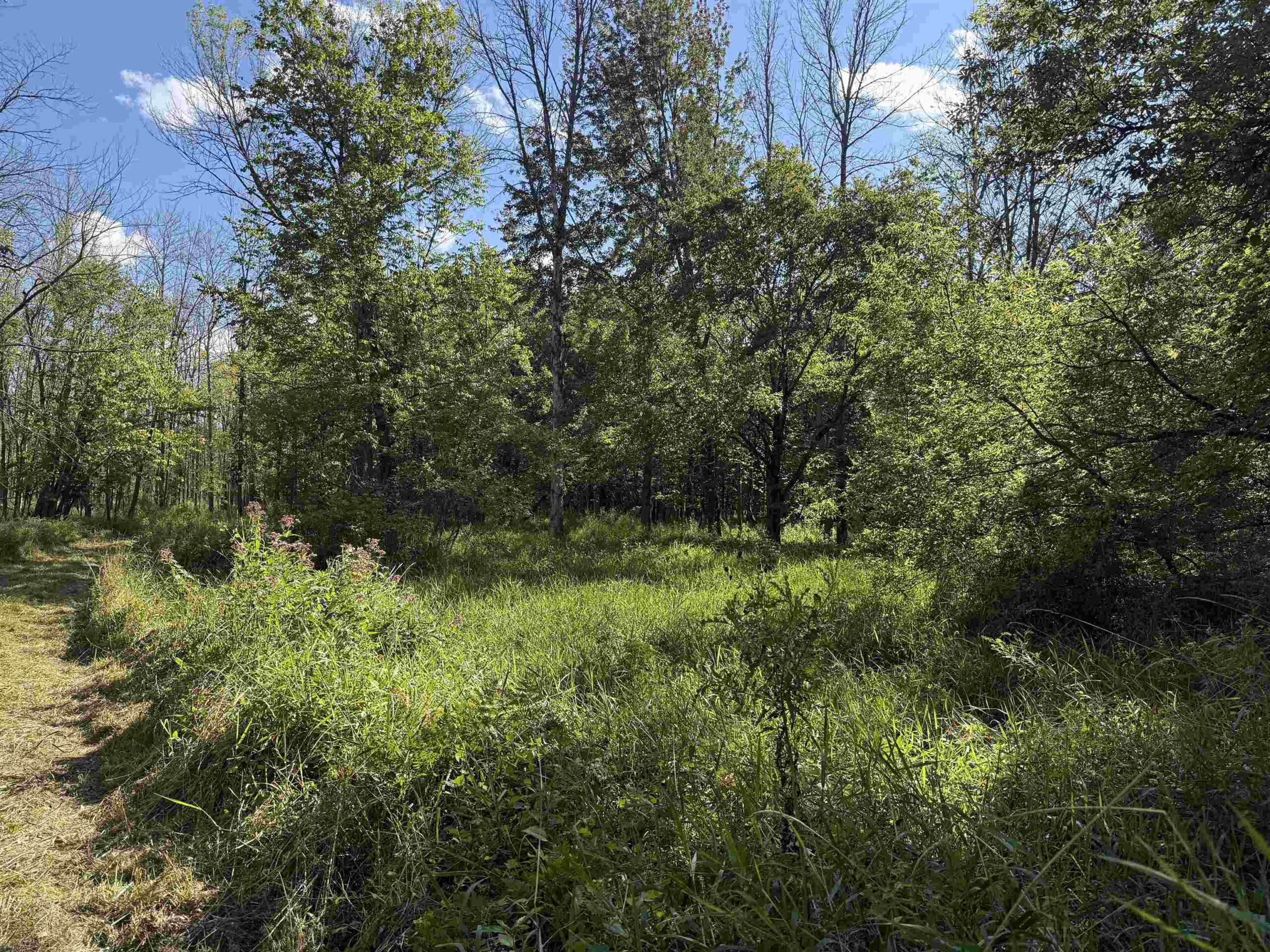
BEAR CREEK, WI, 54922-0000
Adashun Jones, Inc.
Provided by: Coldwell Banker Real Estate Group
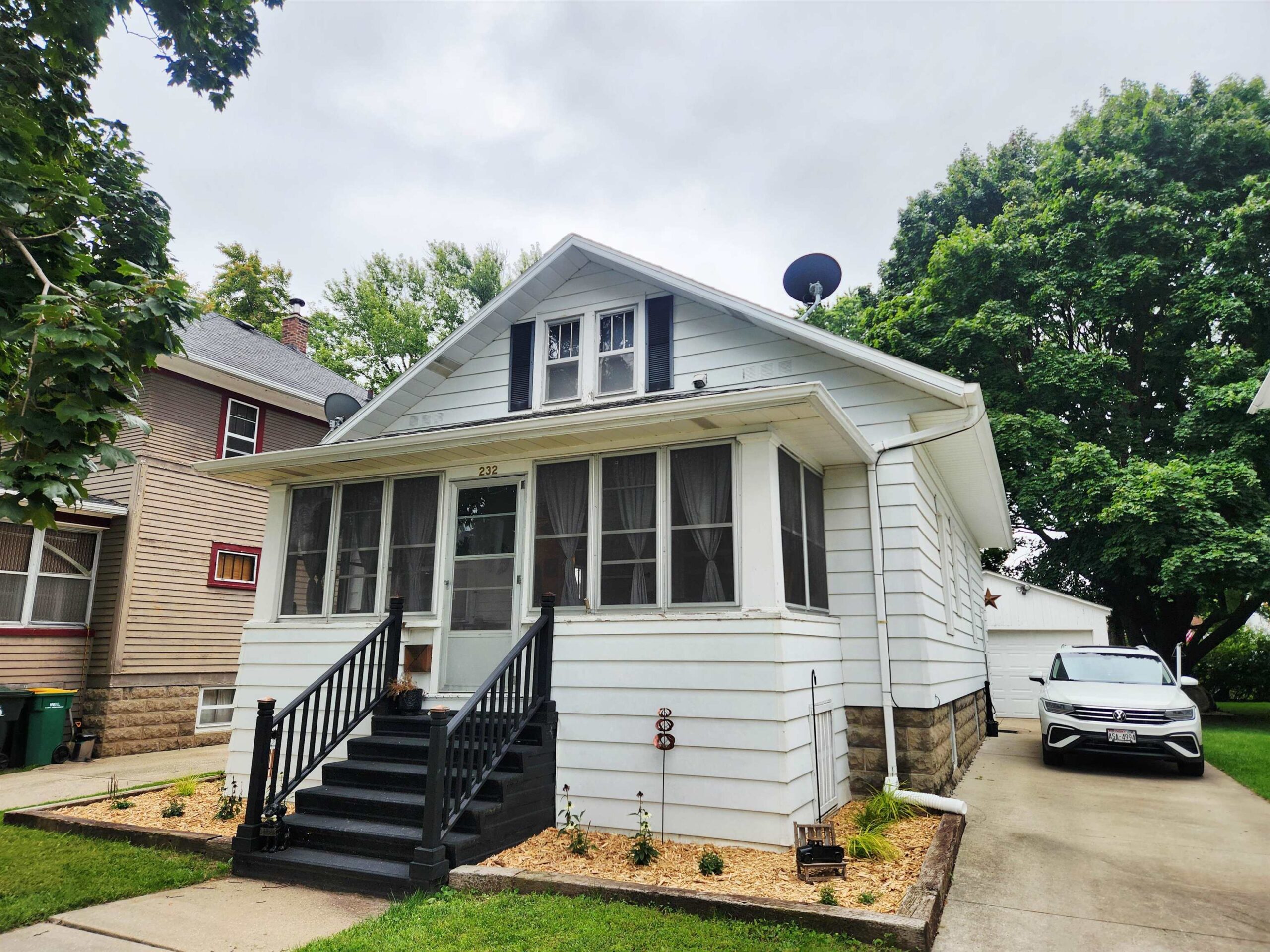
FOND DU LAC, WI, 54935-5169
Adashun Jones, Inc.
Provided by: Preferred Properties Of Fdl, Inc.
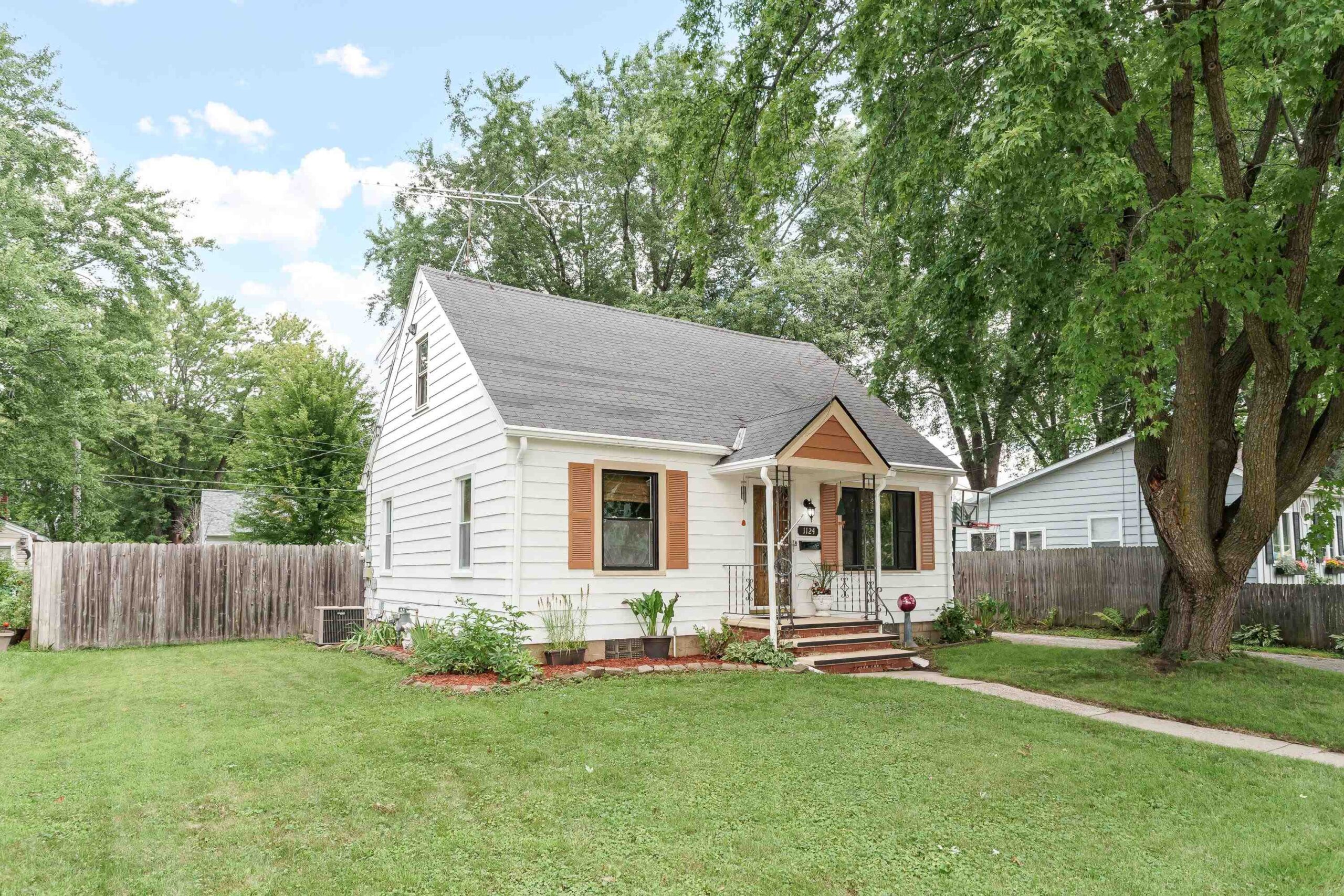
APPLETON, WI, 54914
Adashun Jones, Inc.
Provided by: EXP Realty LLC
