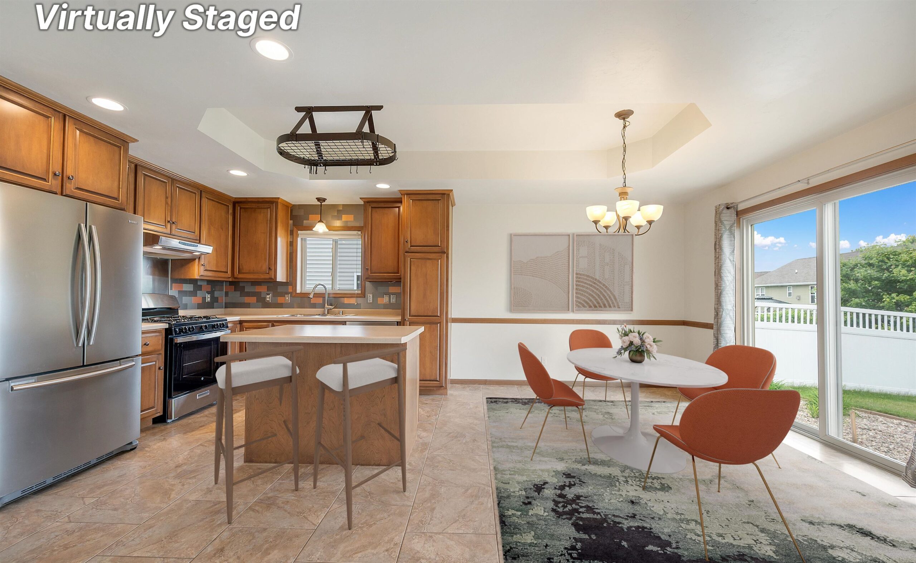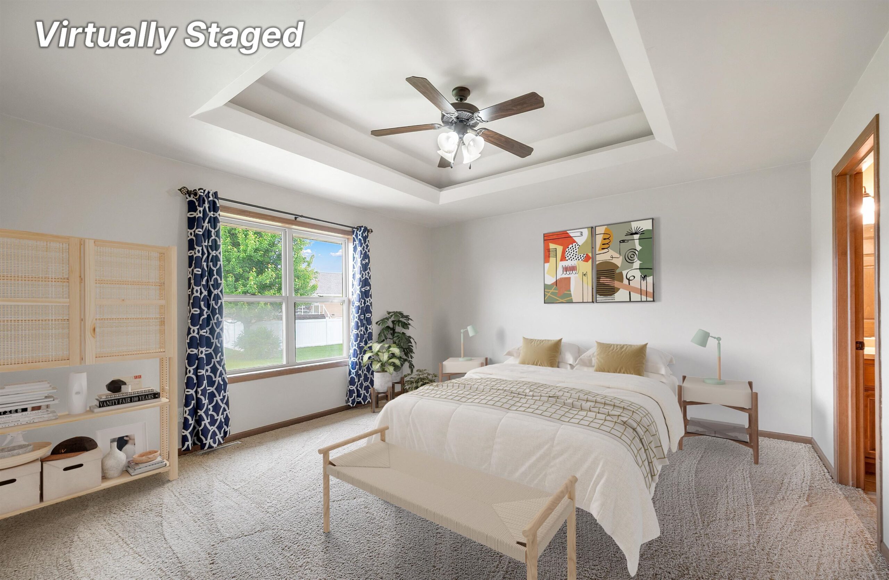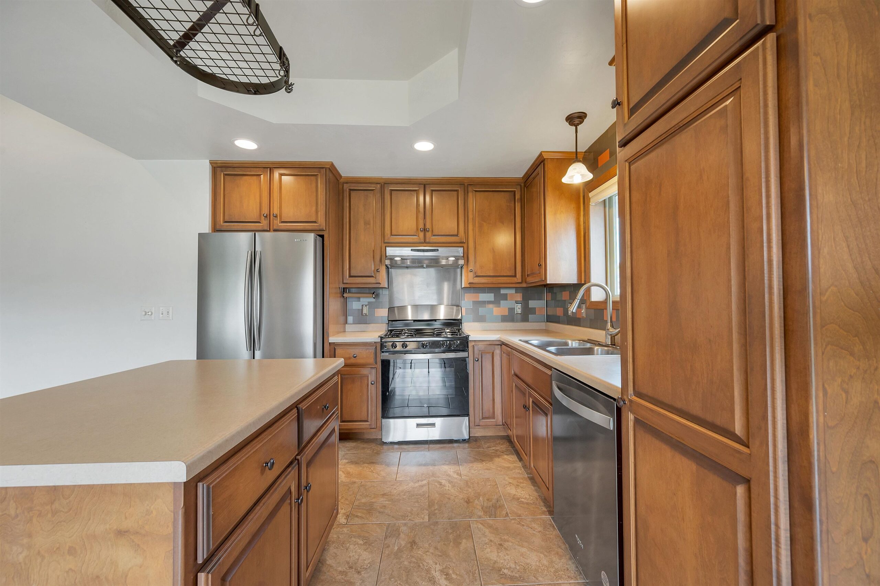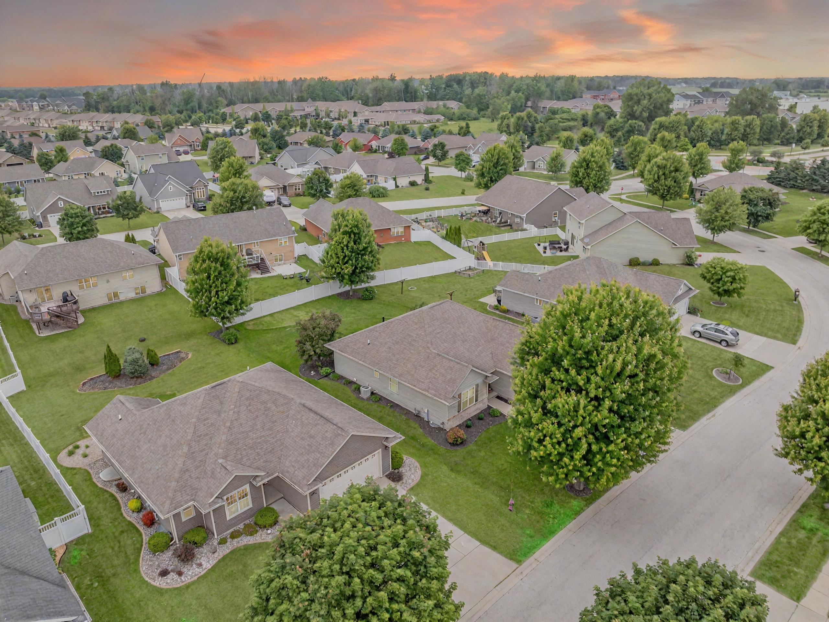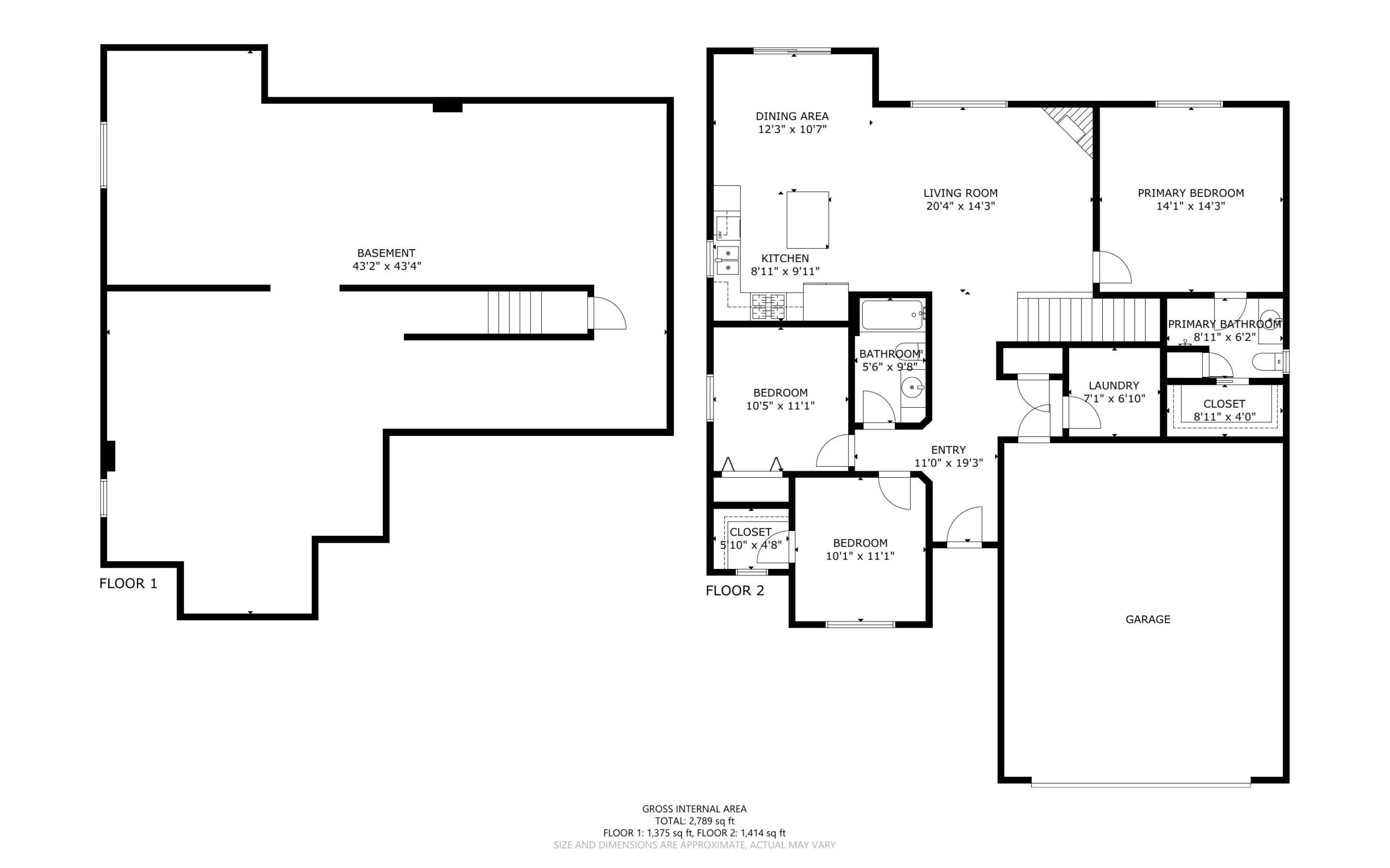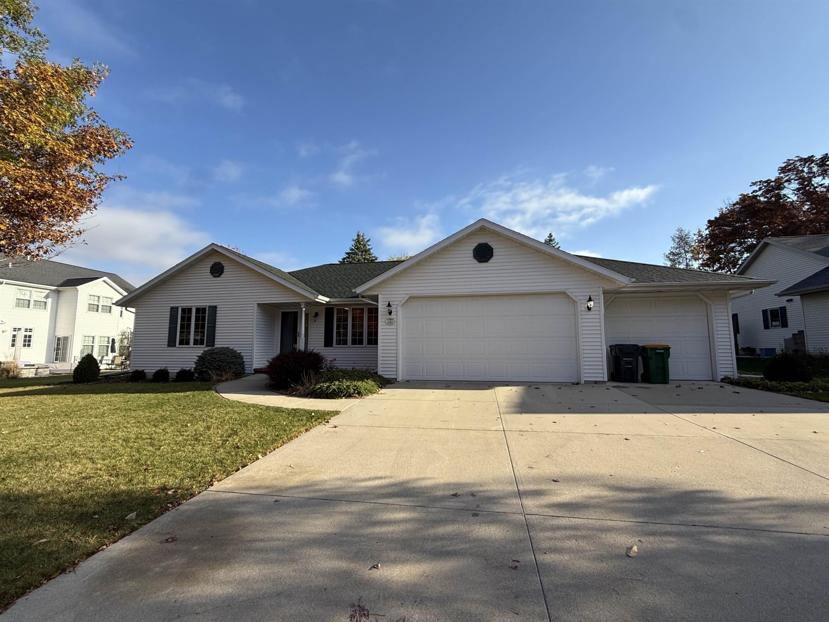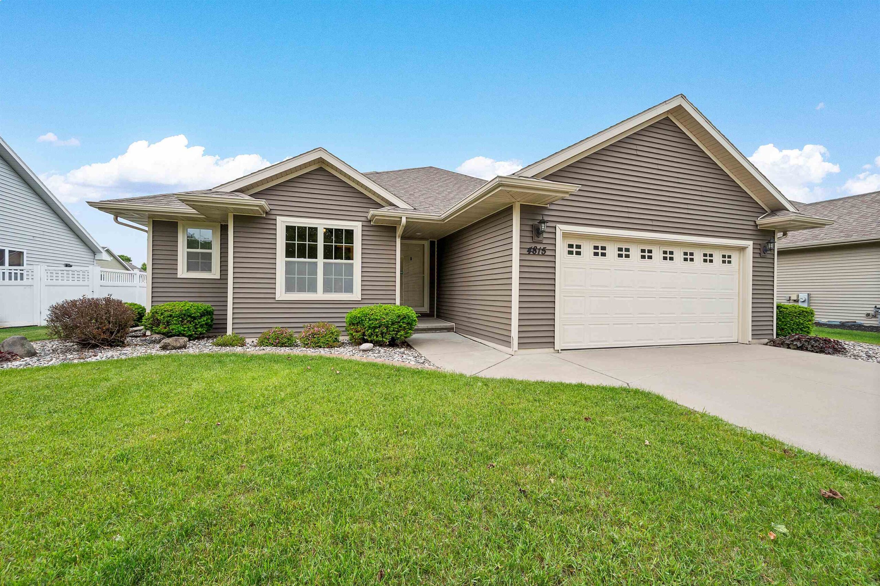
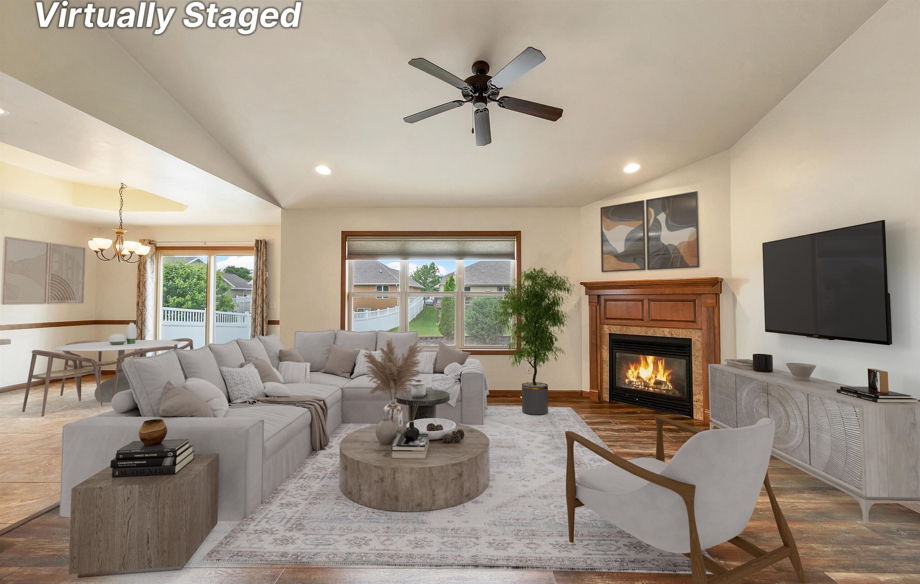
3
Beds
2
Bath
1,450
Sq. Ft.
Stunning ranch home in a desirable Hobart neighborhood within the sought-after Pulaski School District! This open concept home features a welcoming living room with a cozy corner fireplace, flowing into the kitchen with a center island and dining area. The primary suite includes a private bath with a walk-in shower and a spacious walk-in closet. A split bedroom layout offers two additional bedrooms and a full bath at the front of the home. Main level laundry is conveniently located off the garage. The unfinished lower level provides room to grow or customize to your needs. Enjoy the spacious backyard with a patio, perfect for relaxing or entertaining. This well maintained home combines comfort, function, and location!
- Total Sq Ft1450
- Above Grade Sq Ft1450
- Taxes3117.75
- Year Built2010
- Exterior FinishVinyl Siding
- Garage Size2
- ParkingAttached
- CountyBrown
- ZoningResidential
Inclusions:
Refrigerator, Oven/range, Dishwasher.
Exclusions:
Seller's Personal Property.
- Exterior FinishVinyl Siding
- Misc. InteriorAt Least 1 Bathtub Gas Kitchen Island One Split Bedroom Walk-in Closet(s) Walk-in Shower Wood/Simulated Wood Fl
- TypeResidential Single Family Residence
- HeatingForced Air
- CoolingCentral Air
- WaterPublic
- SewerPublic Sewer
- BasementFull Full Sz Windows Min 20x24 Stubbed for Bath Sump Pump
- StyleRanch
| Room type | Dimensions | Level |
|---|---|---|
| Bedroom 1 | 14x14 | Main |
| Bedroom 2 | 11x10 | Main |
| Bedroom 3 | 11x10 | Main |
| Kitchen | 12x9 | Main |
| Living Room | 16x14 | Main |
| Dining Room | 12x10 | Main |
| Other Room | 7x6 | Main |
- For Sale or RentFor Sale
Contact Agency
Similar Properties
Baraboo, WI, 53913
Adashun Jones, Inc.
Provided by: Harry Machtan Realty, Inc.
Fort Atkinson, WI, 53538
Adashun Jones, Inc.
Provided by: Century 21 Affiliated
Adams, WI, 53934
Adashun Jones, Inc.
Provided by: Castle Rock Realty LLC
Crystal Lake, WI, 54960
Adashun Jones, Inc.
Provided by: Robinson Realty Company
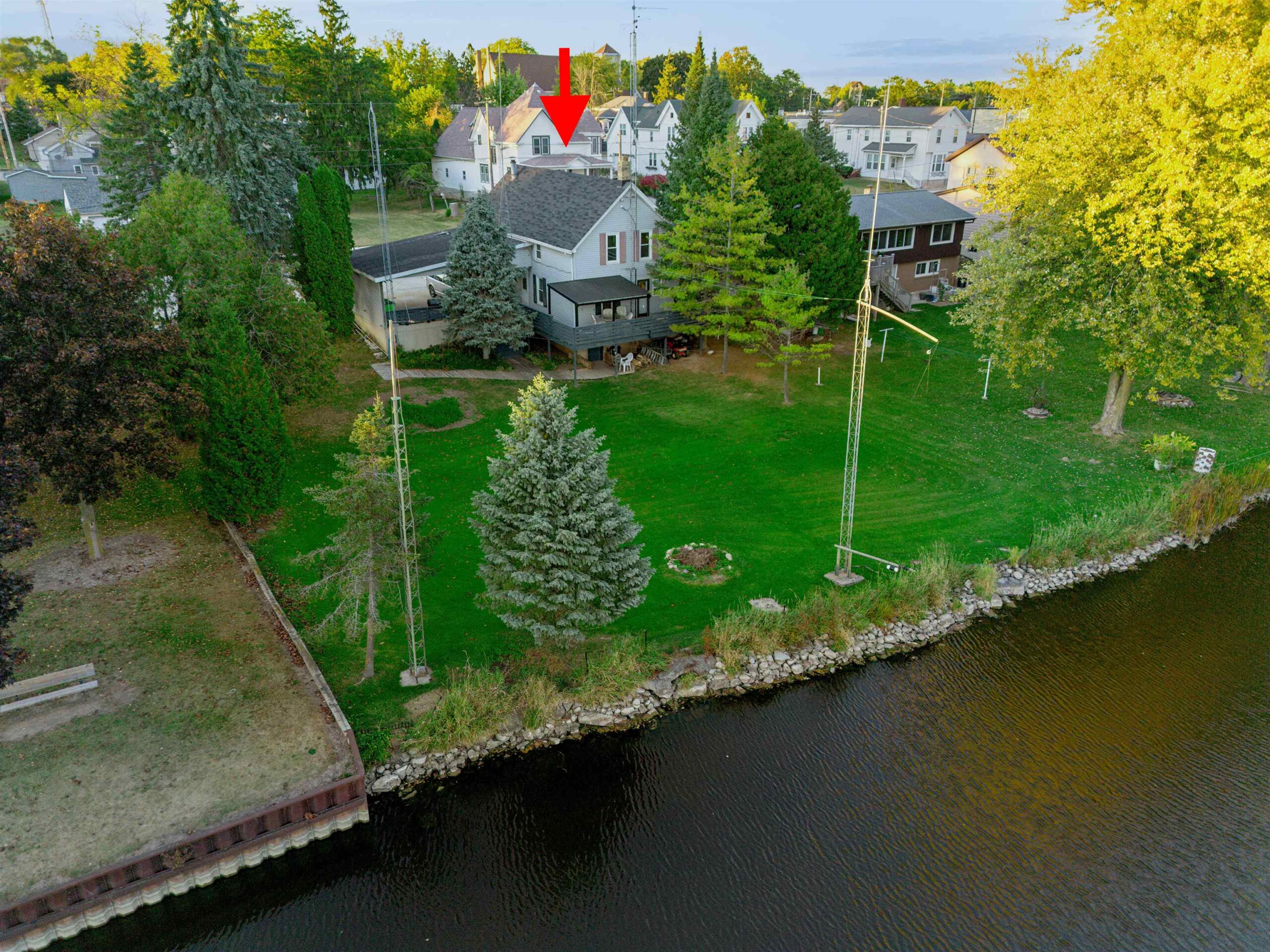
CHILTON, WI, 53014
Adashun Jones, Inc.
Provided by: Coldwell Banker Real Estate Group
Waterloo, WI, 53594-1354
Adashun Jones, Inc.
Provided by: Century 21 Affiliated
Madison, WI, 53711
Adashun Jones, Inc.
Provided by: The Alvarado Group, Inc
Beloit, WI, 53511
Adashun Jones, Inc.
Provided by: Century 21 Affiliated
Beaver Dam, WI, 53916
Adashun Jones, Inc.
Provided by: Fred Kaping Realty, LLC

