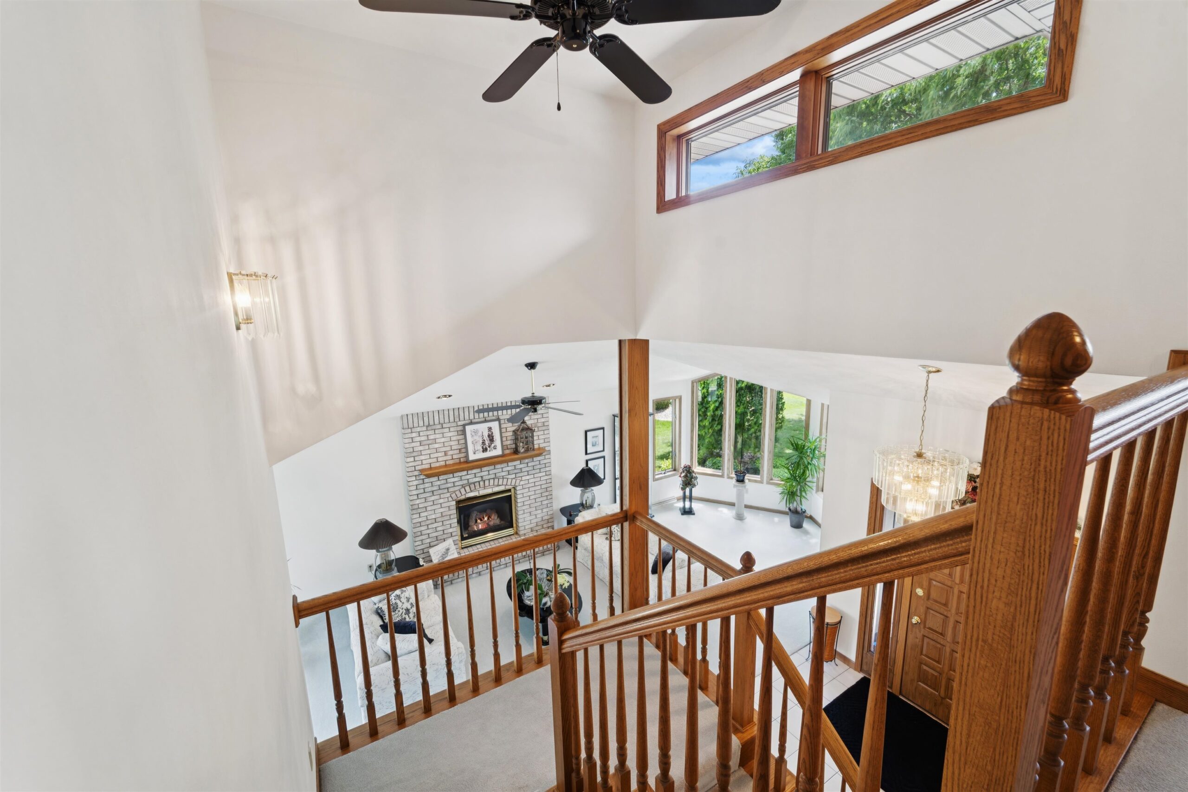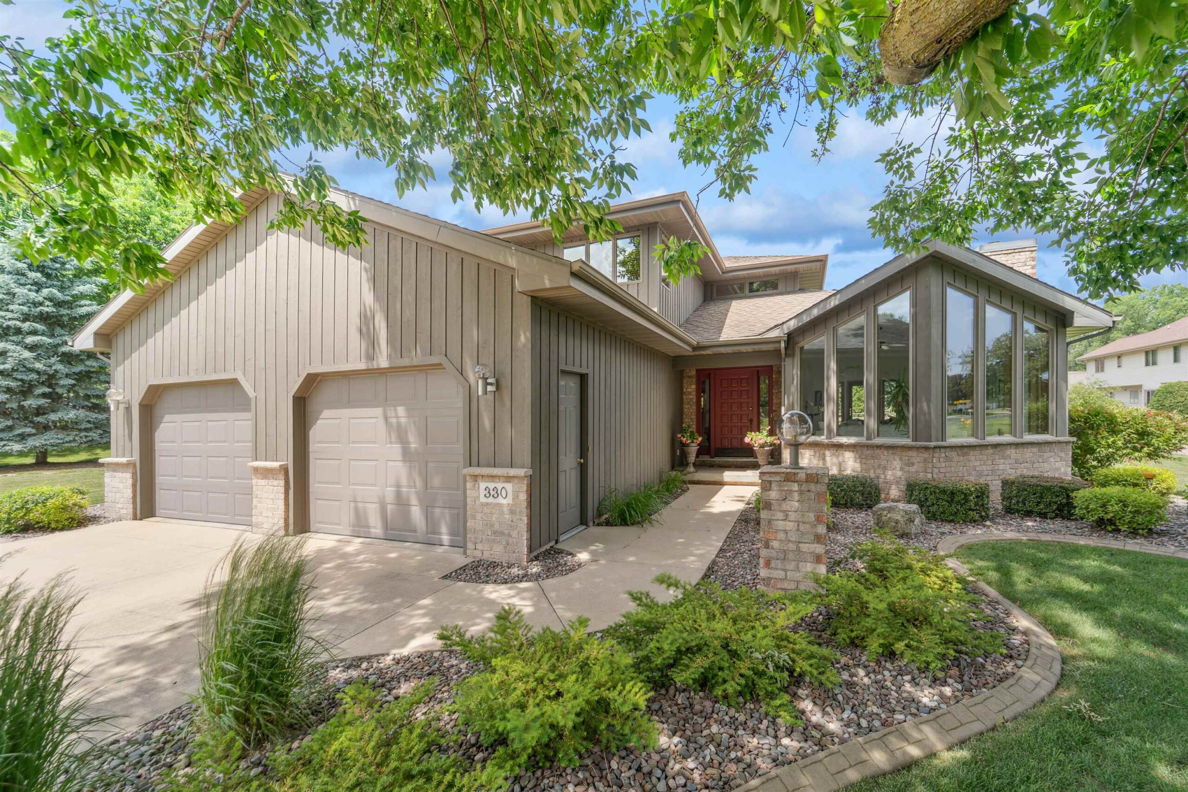
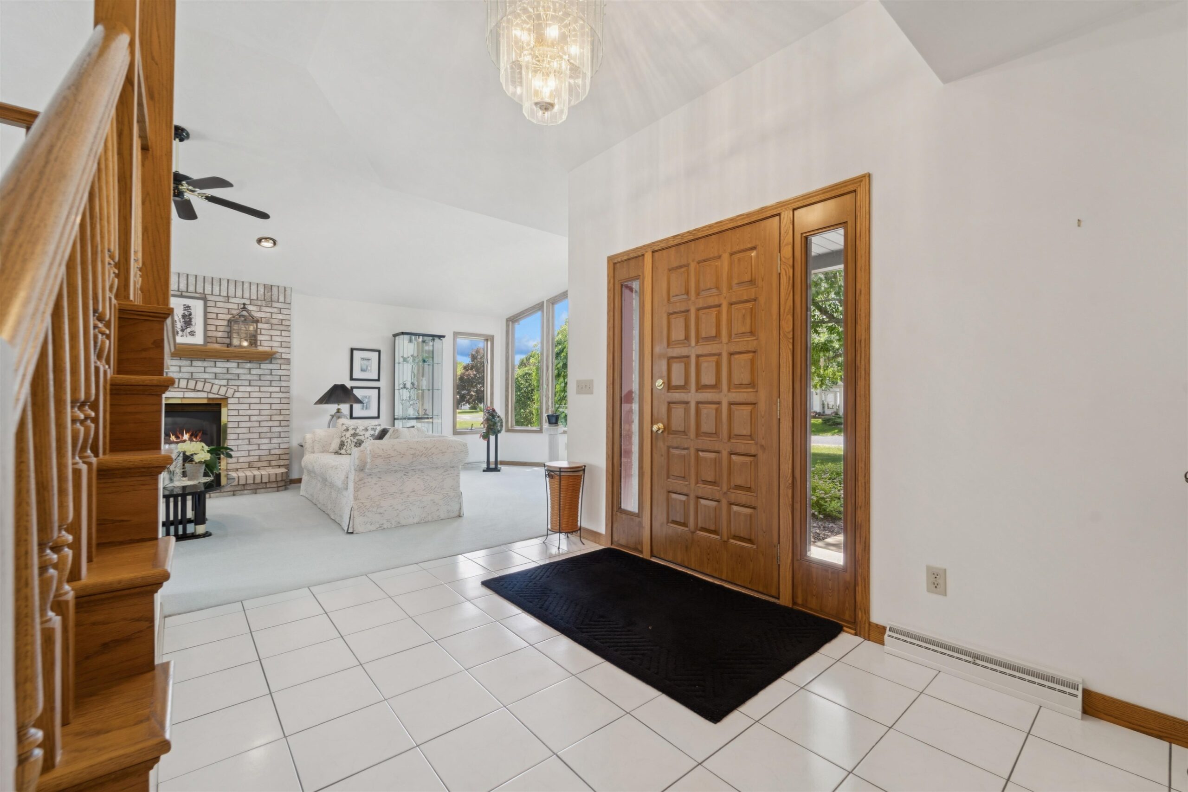
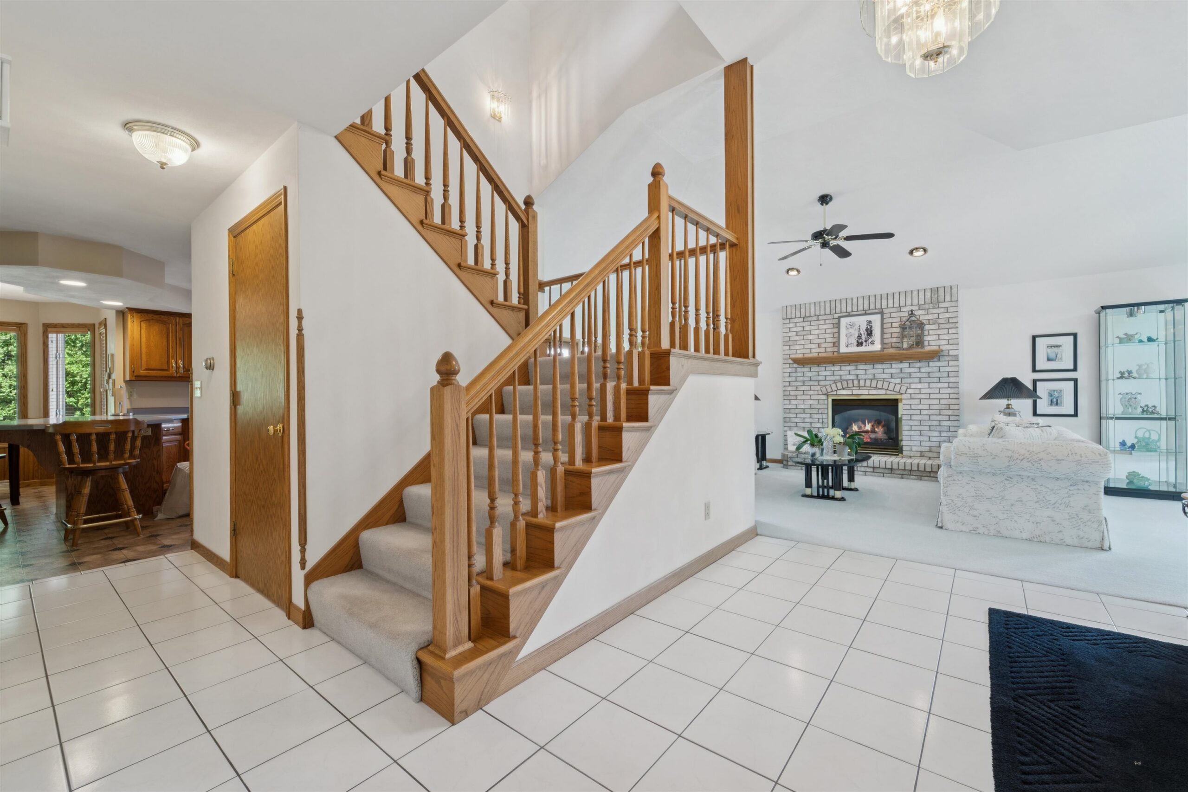
3
Beds
3
Bath
2,557
Sq. Ft.
This home truly has an impressive architectural design. Kitchen boasts a spacious snack bar area and ample cabinet & counter space making it perfect for gatherings. It opens to the dining area & family rm which is sure to impress. The expansive living rm features cathedral ceilings, an abundance of windows & gas fireplace creating a warm & inviting atmosphere. A convenient half BA is located near the 3 car attached tandem garage alongside the laundry rm for added functionality. As you head upstairs, you’ll discover the primary bedrm, which includes a walk-in closet and a private BA. Additionally, two other well-sized bedrms share access to the main bath. LL is a delightful surprise, offering a rec rm w/bar and sitting area perfect for entertaining. Offers being presented 6/30/2025 at 3PM.
- Total Sq Ft2557
- Above Grade Sq Ft2109
- Below Grade Sq Ft448
- Taxes4740.12
- Year Built1993
- Exterior FinishAluminum Siding Shake Siding Stone
- Garage Size3
- ParkingAttached
- CountyOutagamie
- ZoningResidential
- Exterior FinishAluminum Siding Shake Siding Stone
- Misc. InteriorAt Least 1 Bathtub Breakfast Bar Gas Hi-Speed Internet Availbl One Vaulted Ceiling(s) Walk-in Closet(s) Walk-in Shower
- TypeResidential Single Family Residence
- HeatingForced Air
- CoolingCentral Air
- WaterPublic
- SewerPublic Sewer
- BasementFull Partial Fin. Contiguous Partially Finished Sump Pump
- StylePrairie
| Room type | Dimensions | Level |
|---|---|---|
| Bedroom 1 | 16x14 | Upper |
| Bedroom 2 | 14x12 | Upper |
| Bedroom 3 | 13x10 | Upper |
| Family Room | 14x13 | Main |
| Kitchen | 17x11 | Main |
| Living Room | 26x17 | Main |
| Other Room | 07x05 | Main |
| Other Room 2 | 28x12 | Lower |
| Other Room 3 | 16x07 | Lower |
- For Sale or RentFor Sale
Contact Agency
Similar Properties
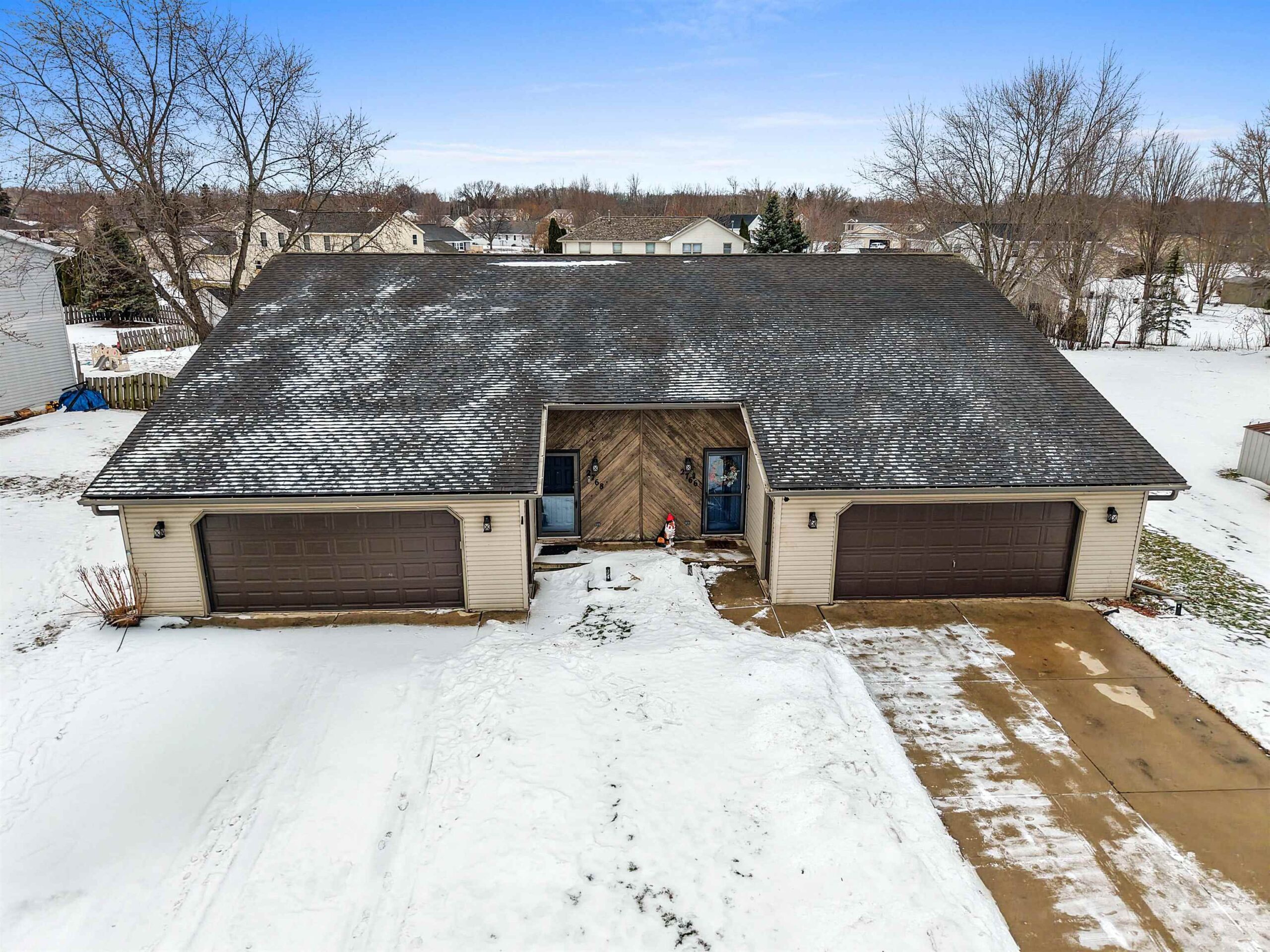
GREEN BAY, WI, 54311-6664
Adashun Jones, Inc.
Provided by: Foley Real Estate Group, LLC
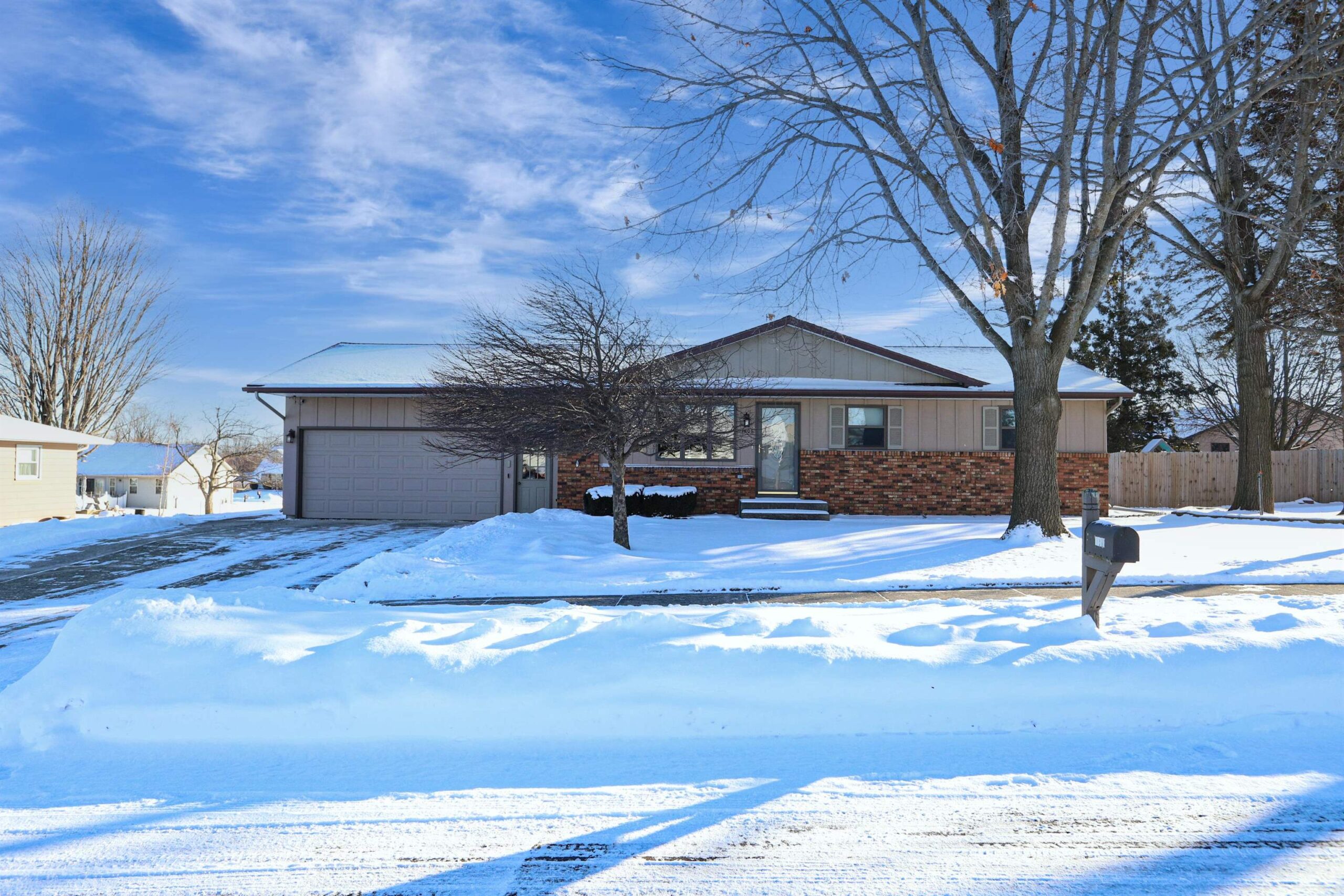
NEW HOLSTEIN, WI, 53061
Adashun Jones, Inc.
Provided by: Century 21 Affiliated
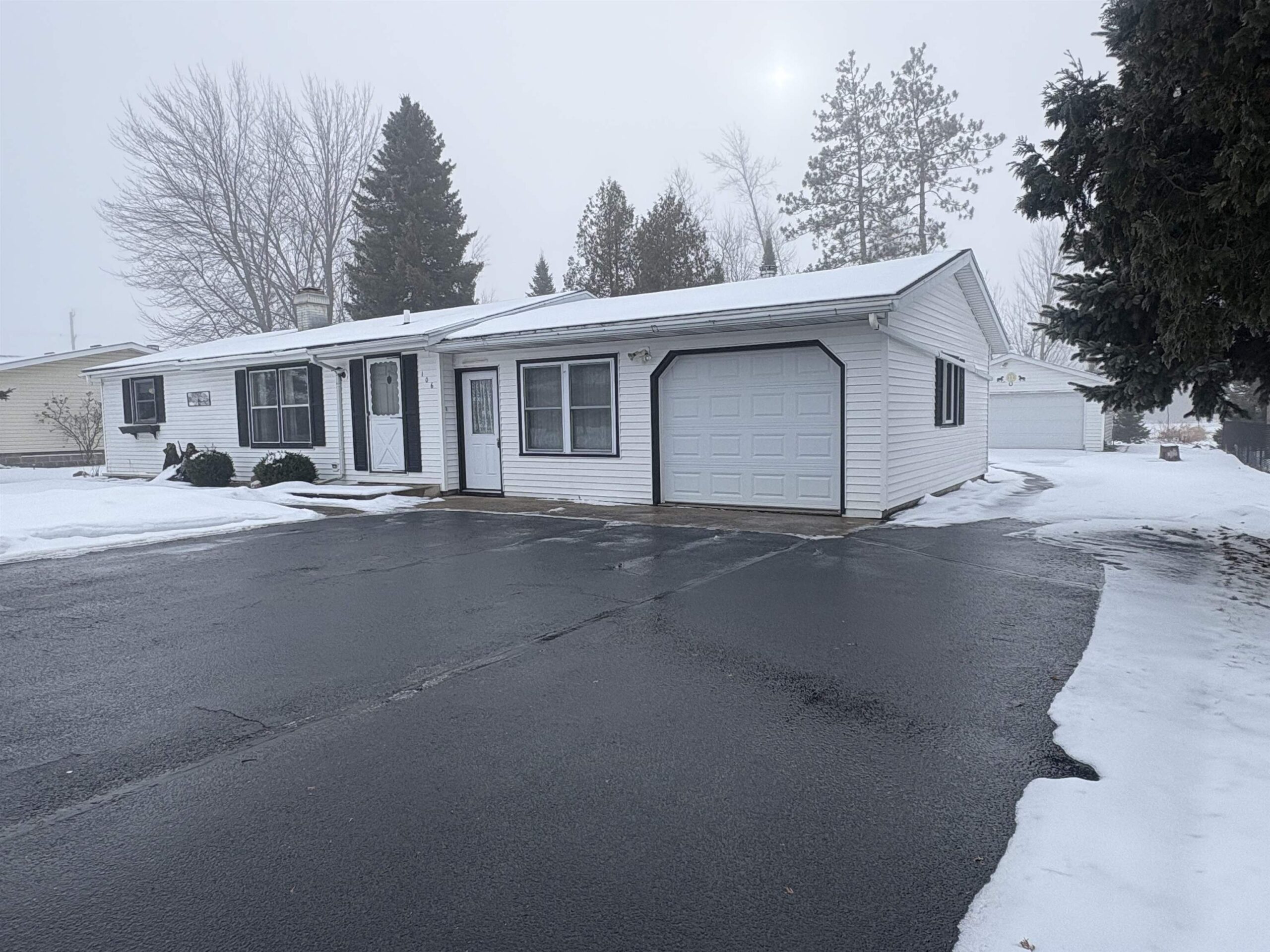
CECIL, WI, 54111
Adashun Jones, Inc.
Provided by: Full House Realty, LLC
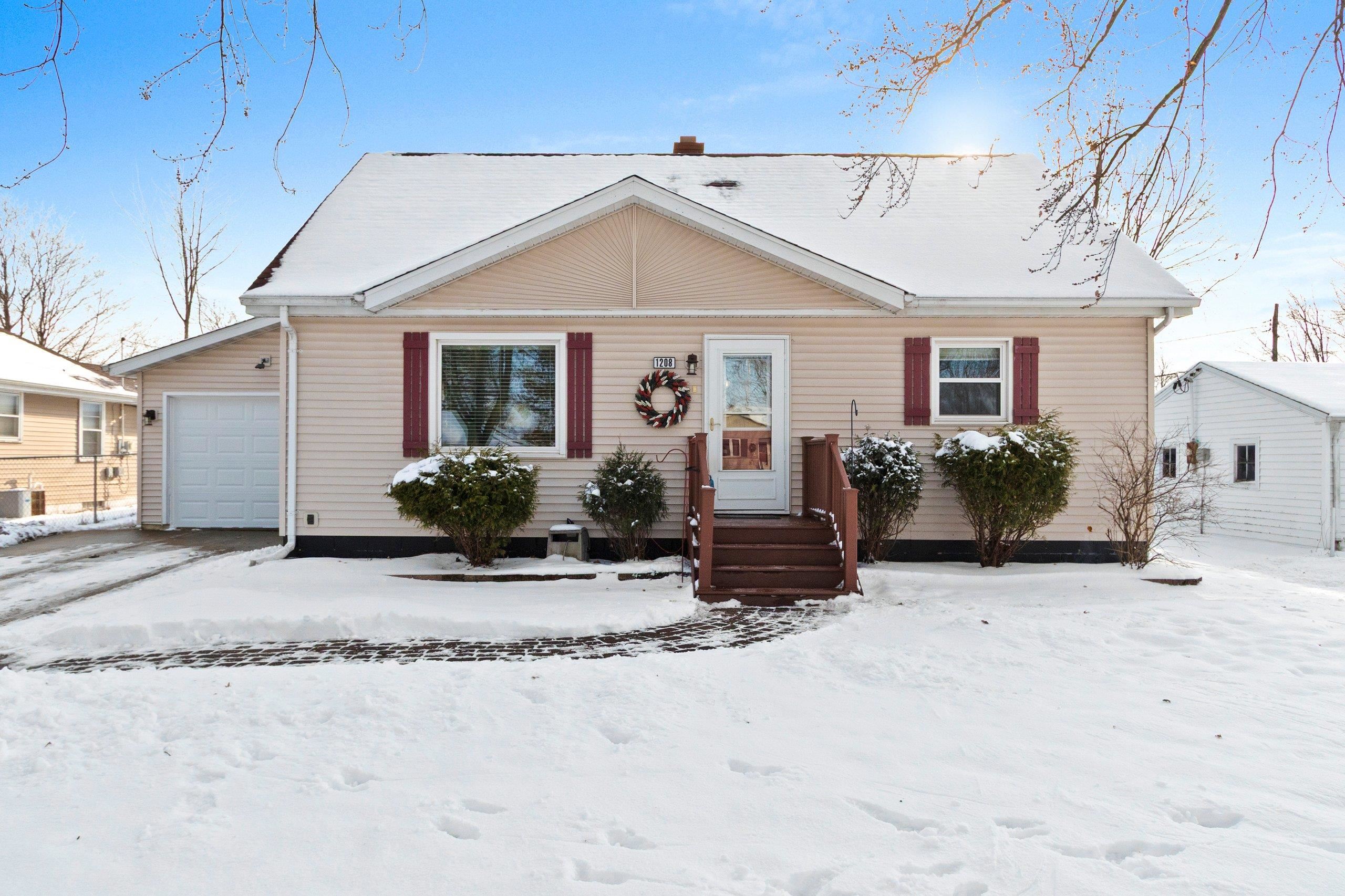
ALGOMA, WI, 54201
Adashun Jones, Inc.
Provided by: NextHome Select Realty
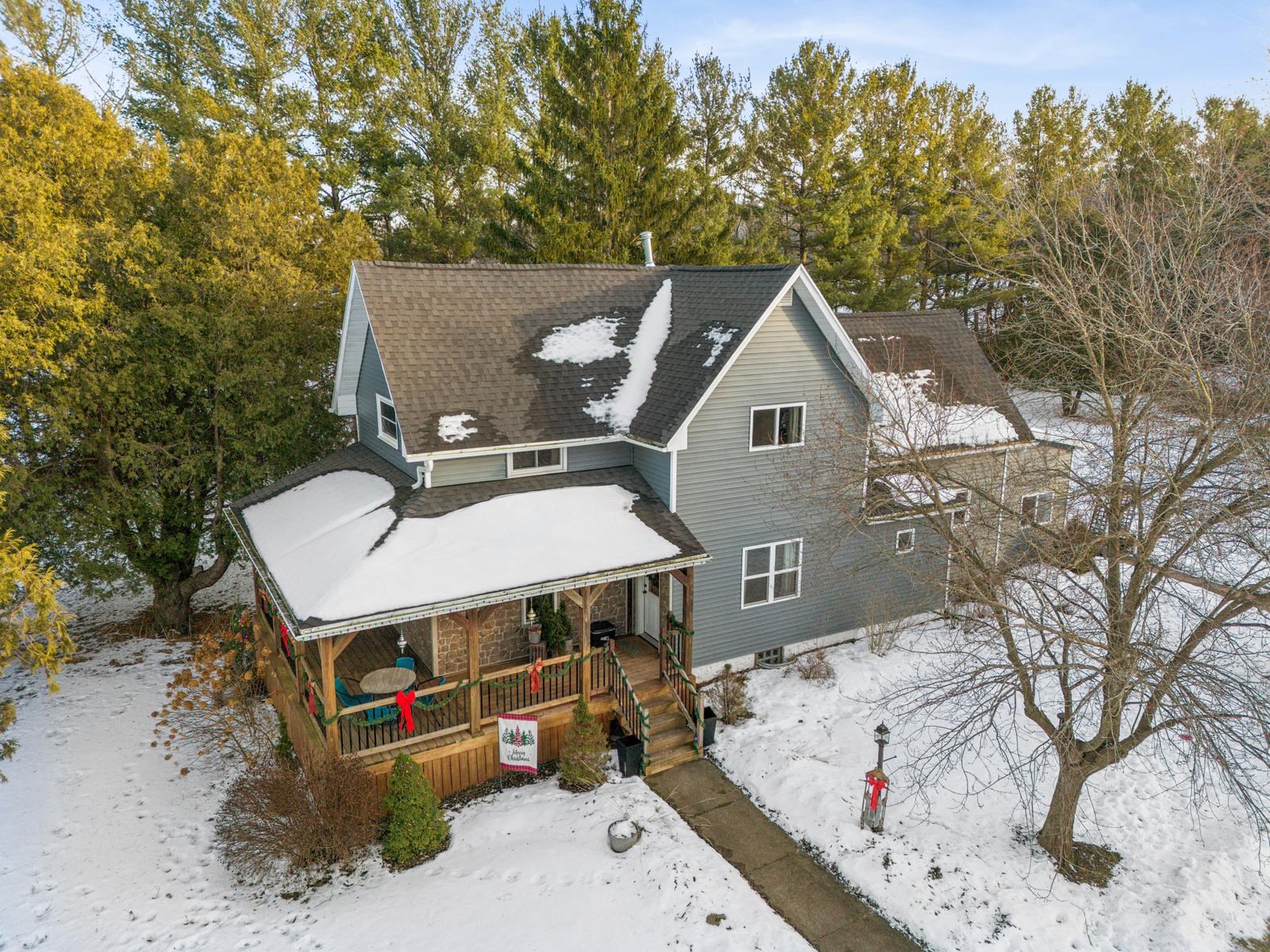
NEW LONDON, WI, 54961
Adashun Jones, Inc.
Provided by: Coldwell Banker Real Estate Group
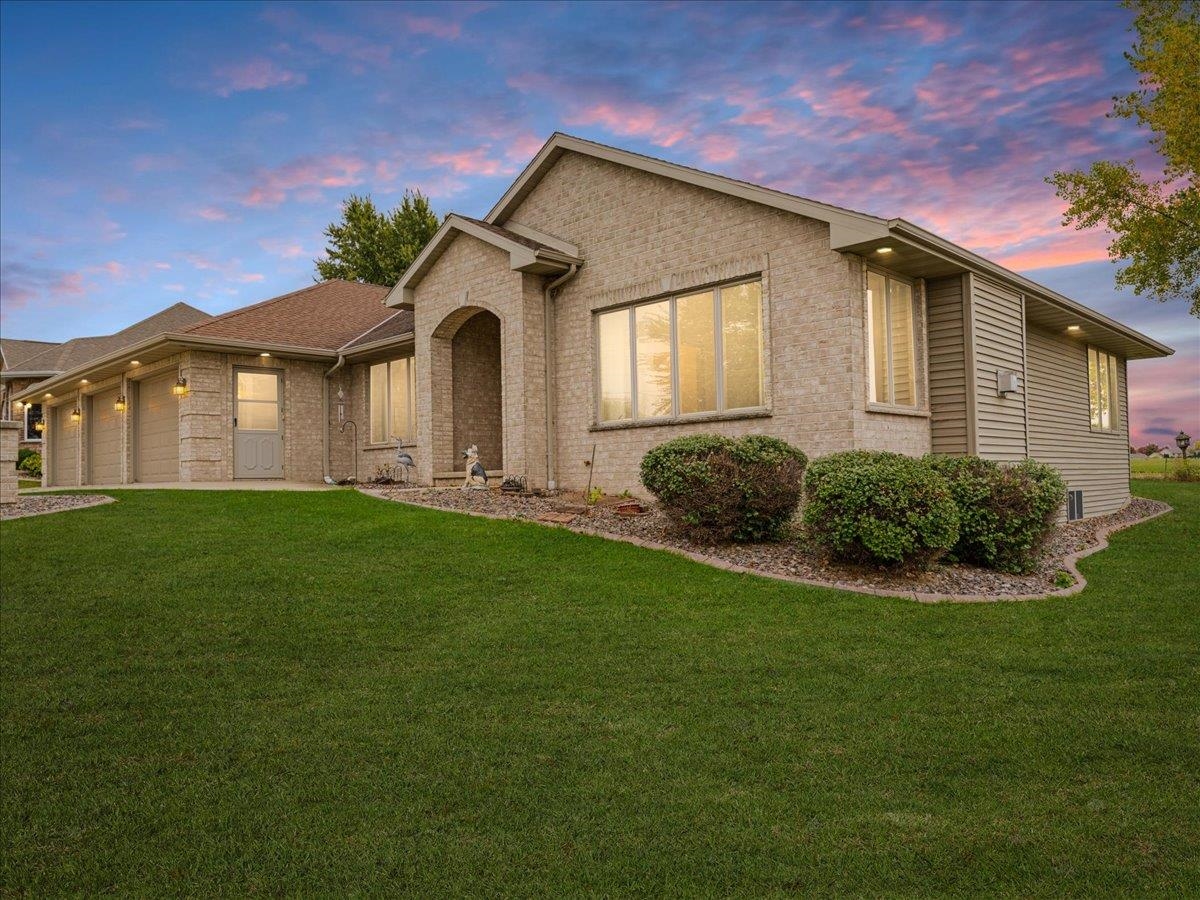
GREEN BAY, WI, 54311-9117
Adashun Jones, Inc.
Provided by: Town & Country Real Estate
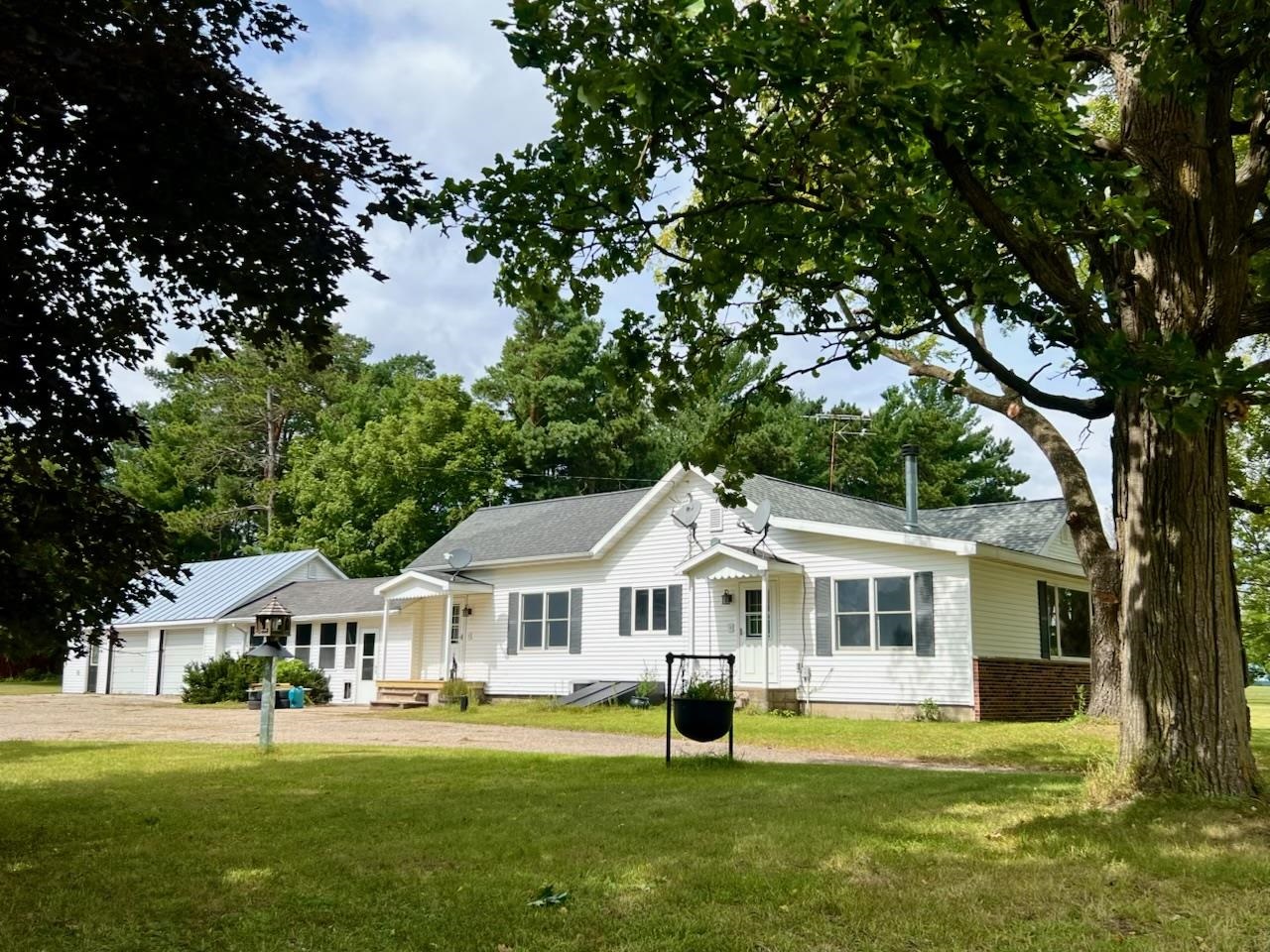
WAUPACA, WI, 54981
Adashun Jones, Inc.
Provided by: Shambeau & Grenlie Real Estate, LLC
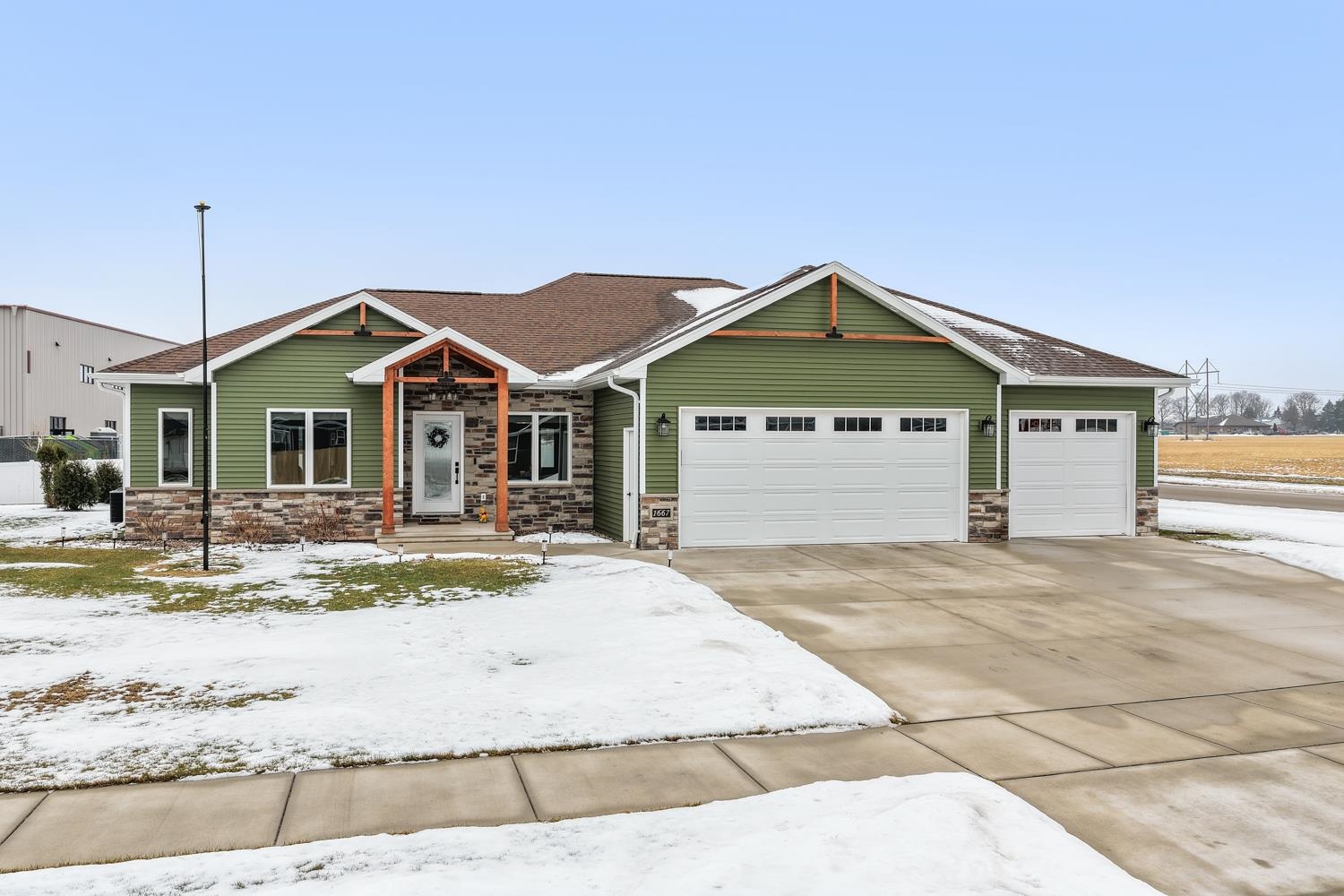
DE PERE, WI, 54115-9174
Adashun Jones, Inc.
Provided by: Dallaire Realty
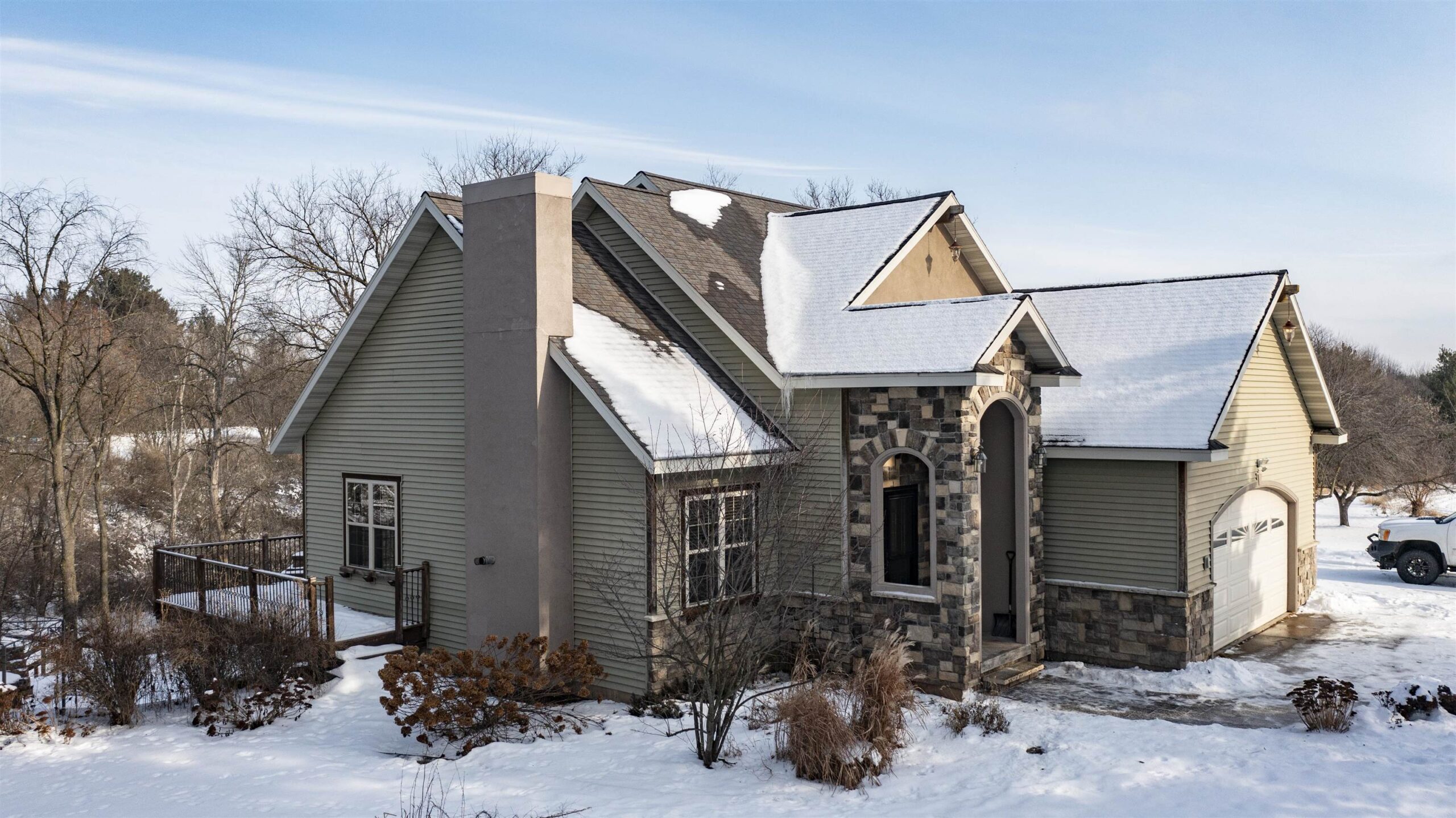
MANAWA, WI, 54949
Adashun Jones, Inc.
Provided by: RE/MAX Lyons Real Estate
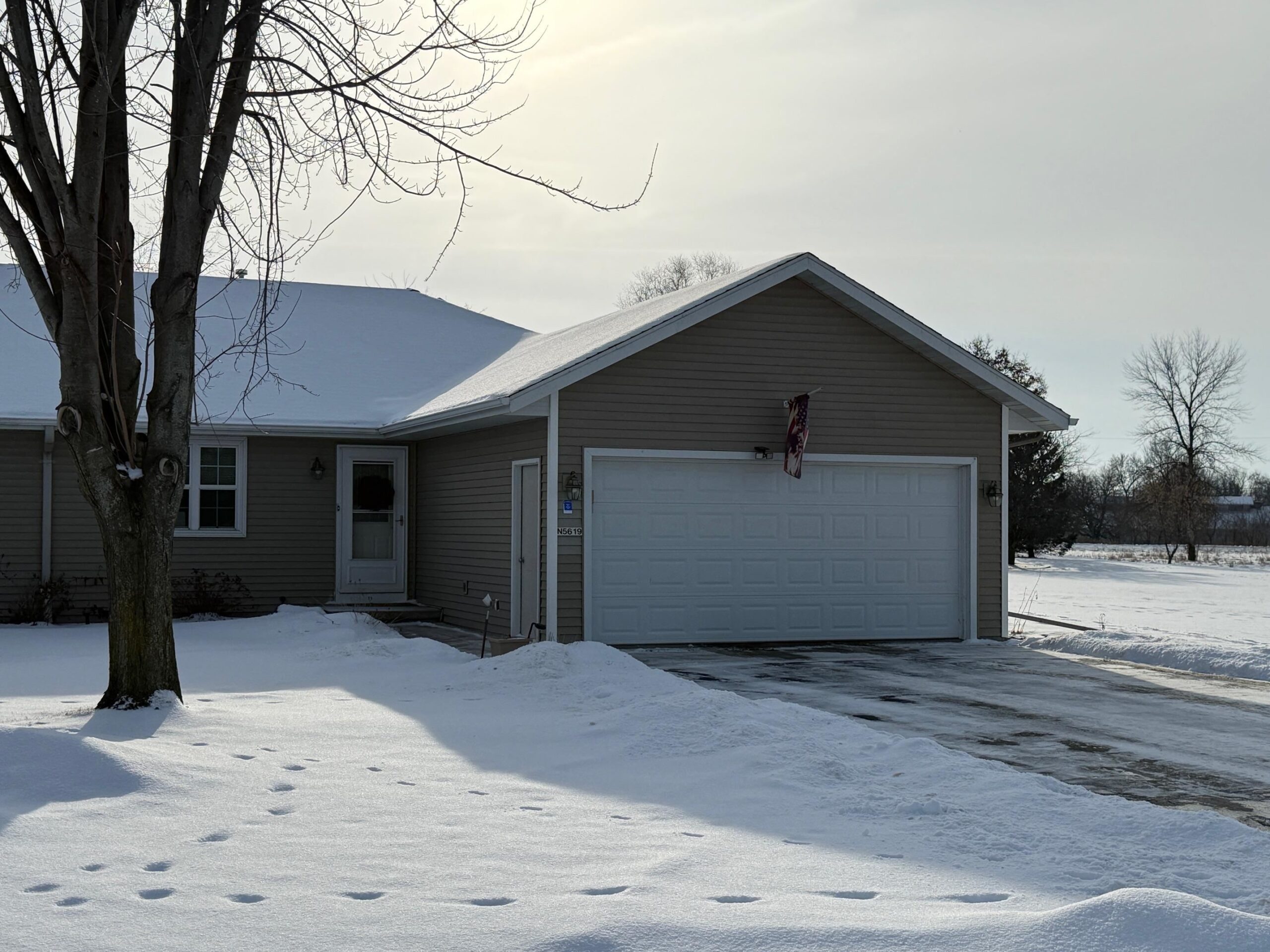
SHAWANO, WI, 54166
Adashun Jones, Inc.
Provided by: EXIT Elite Realty

