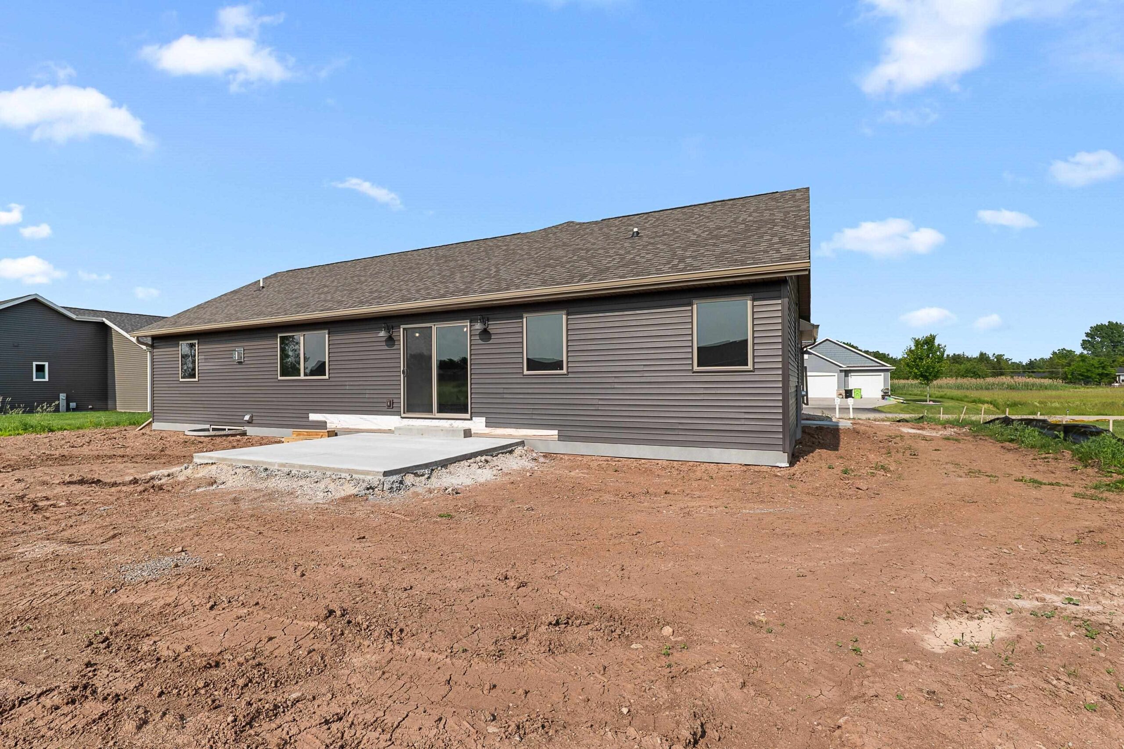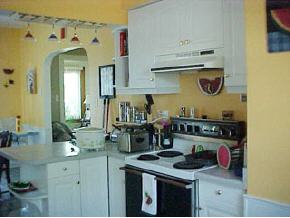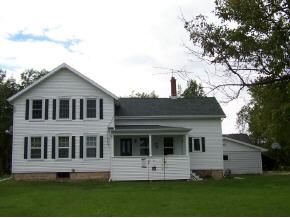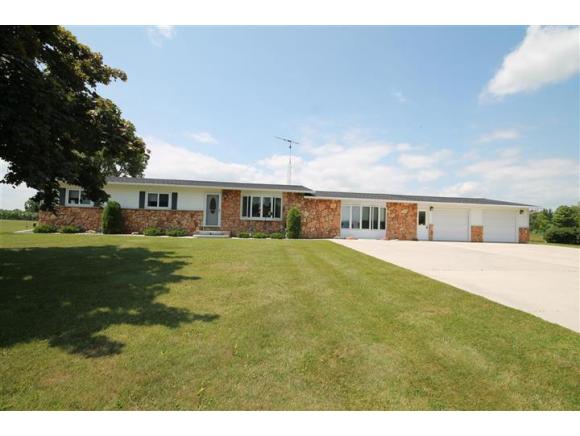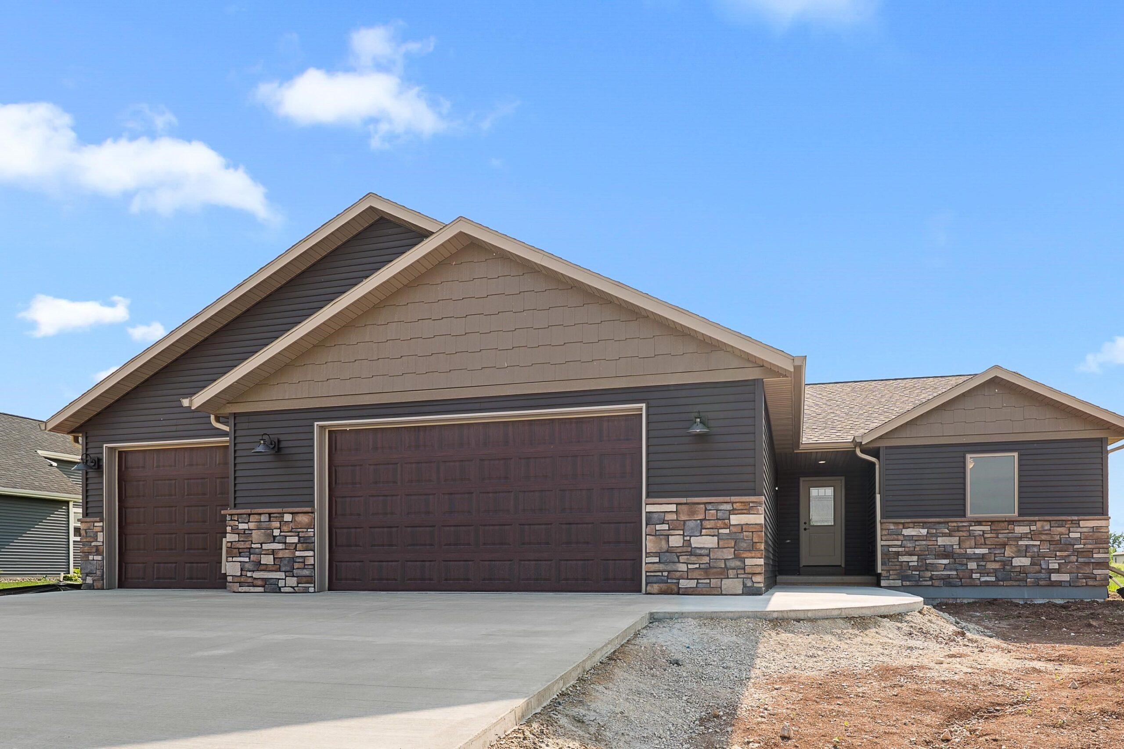
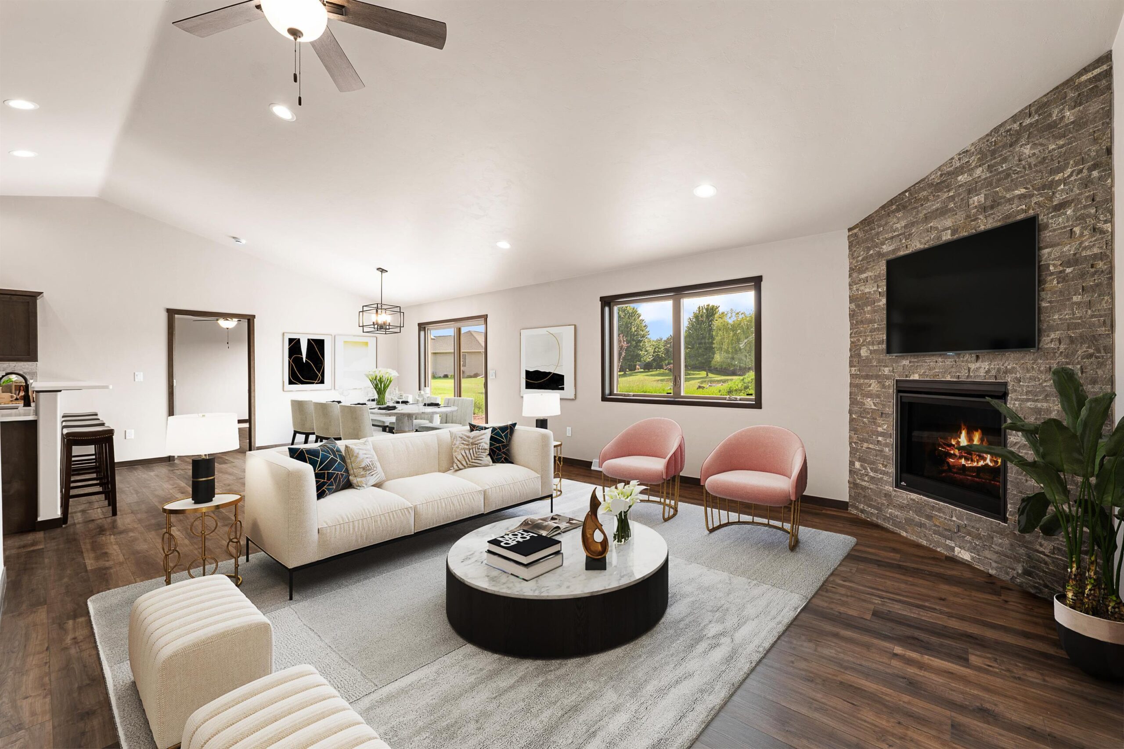
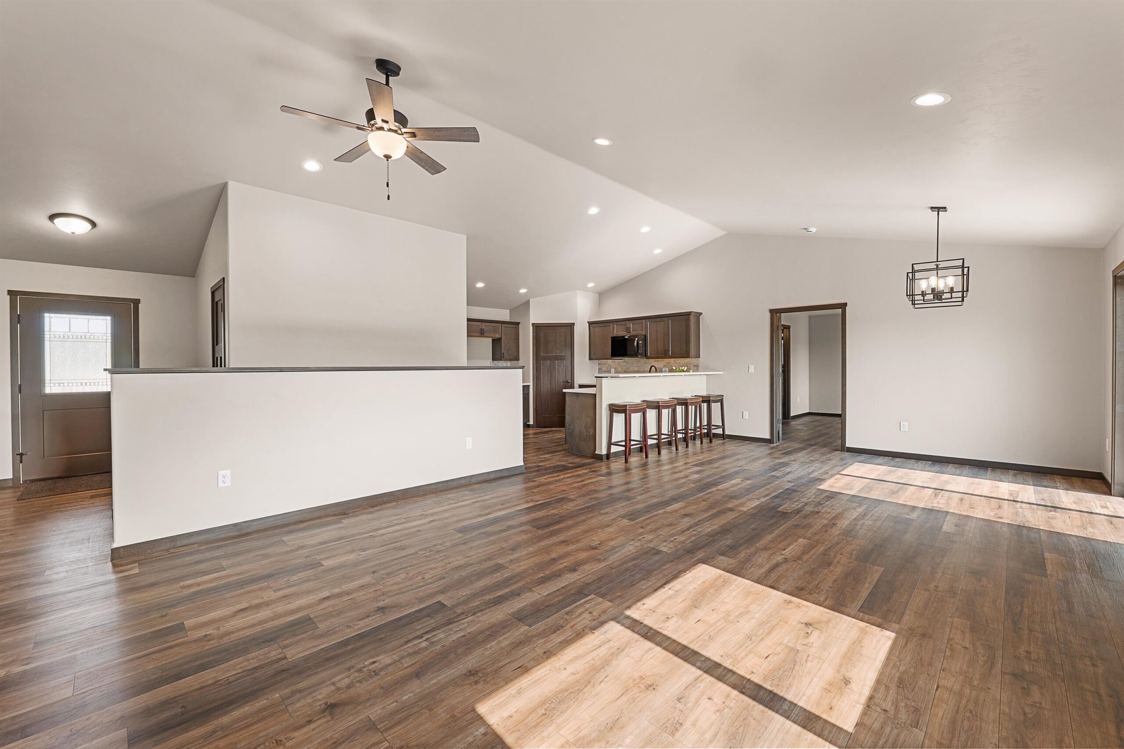
SOLD
3
Beds
2
Bath
1,665
Sq. Ft.
New construction home featuring an open-concept layout & the privacy of a split-bedroom design. A floor-to-ceiling gas fireplace anchors the spacious living room. The high-end kitchen impresses with quartz countertops, stone backsplash, rich maple cabinetry, & a walk-in pantry. The dedicated dining area flows seamlessly into the main living space. Retreat to the generously sized primary suite, complete with a walk-in closet & a beautifully appointed ensuite bath. Additional highlights include a 3-stall garage equipped with water, floor drain, & stair access to the basement. The mudroom entry offers 1st floor laundry & a convenient drop zone. The lower level is stubbed for additional bath & egress window for future expansion. Township taxes are an extra savings bonus!
- Total Sq Ft1665
- Above Grade Sq Ft1665
- Taxes39.57
- Year Built2025
- Exterior FinishStone Vinyl Siding
- Garage Size3
- ParkingAttached Basement Garage Door Opener
- CountyFond du Lac
- ZoningResidential
Inclusions:
Radon Mitigation, Microwave, Water Softener
Exclusions:
Driveway Apron
- Exterior FinishStone Vinyl Siding
- Misc. InteriorGas One
- TypeResidential Single Family Residence
- HeatingForced Air
- CoolingCentral Air
- WaterPrivate
- SewerPublic Sewer
- Basement8Ft+ Ceiling Full Radon Mitigation System Stubbed for Bath Sump Pump
| Room type | Dimensions | Level |
|---|---|---|
| Bedroom 1 | 15x14 | Main |
| Bedroom 2 | 12x11 | Main |
| Bedroom 3 | 12x11 | Main |
| Kitchen | 13x13 | Main |
| Living Room | 16x15 | Main |
| Dining Room | 19x9 | Main |
| Other Room | 10x7 | Main |
- New Construction1
- For Sale or RentFor Sale
- SubdivisionMeadowbrook Estates
Contact Team
Similar Properties
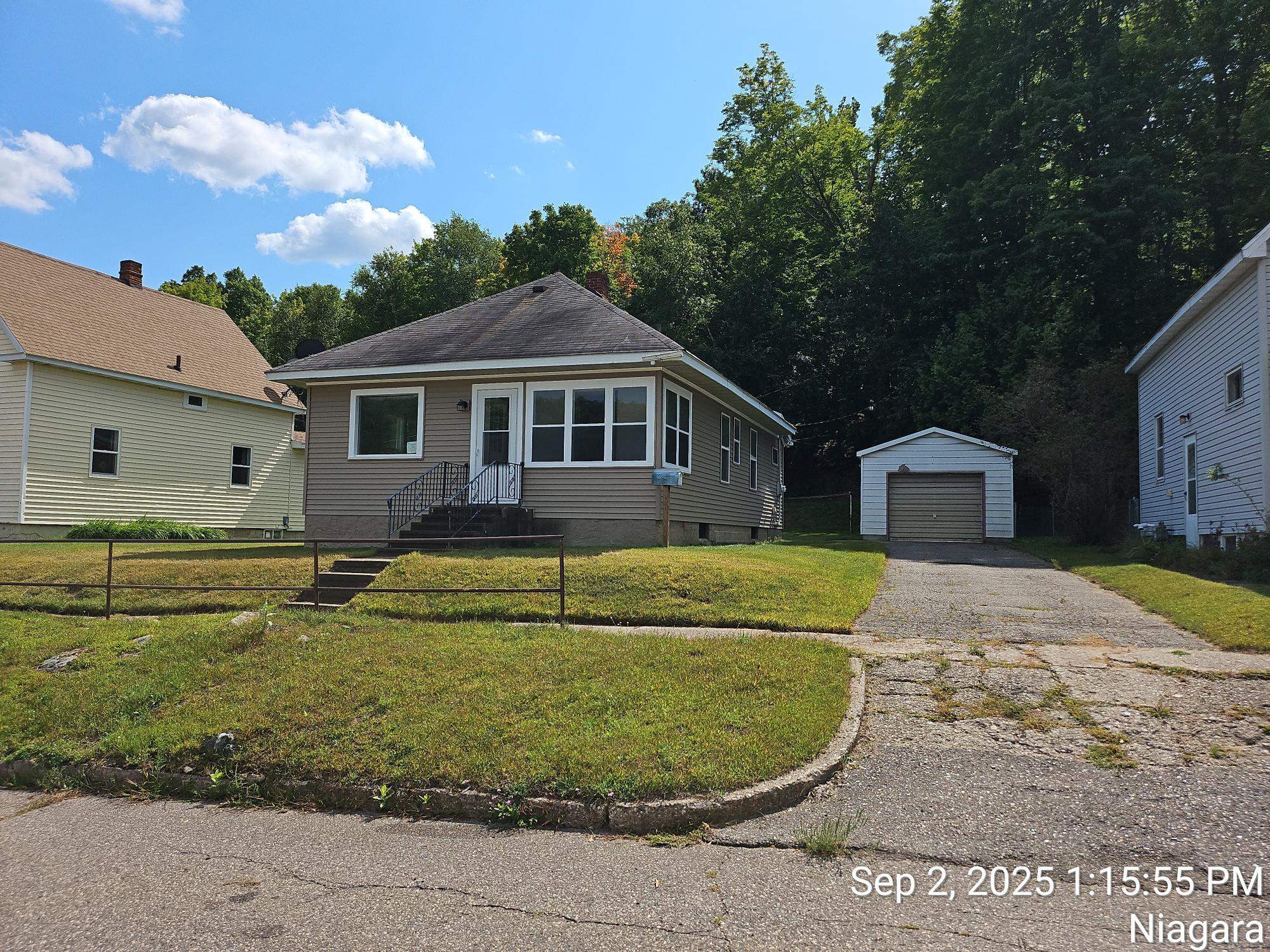
NIAGARA, WI, 54151
Adashun Jones, Inc.
Provided by: BayView Real Estate
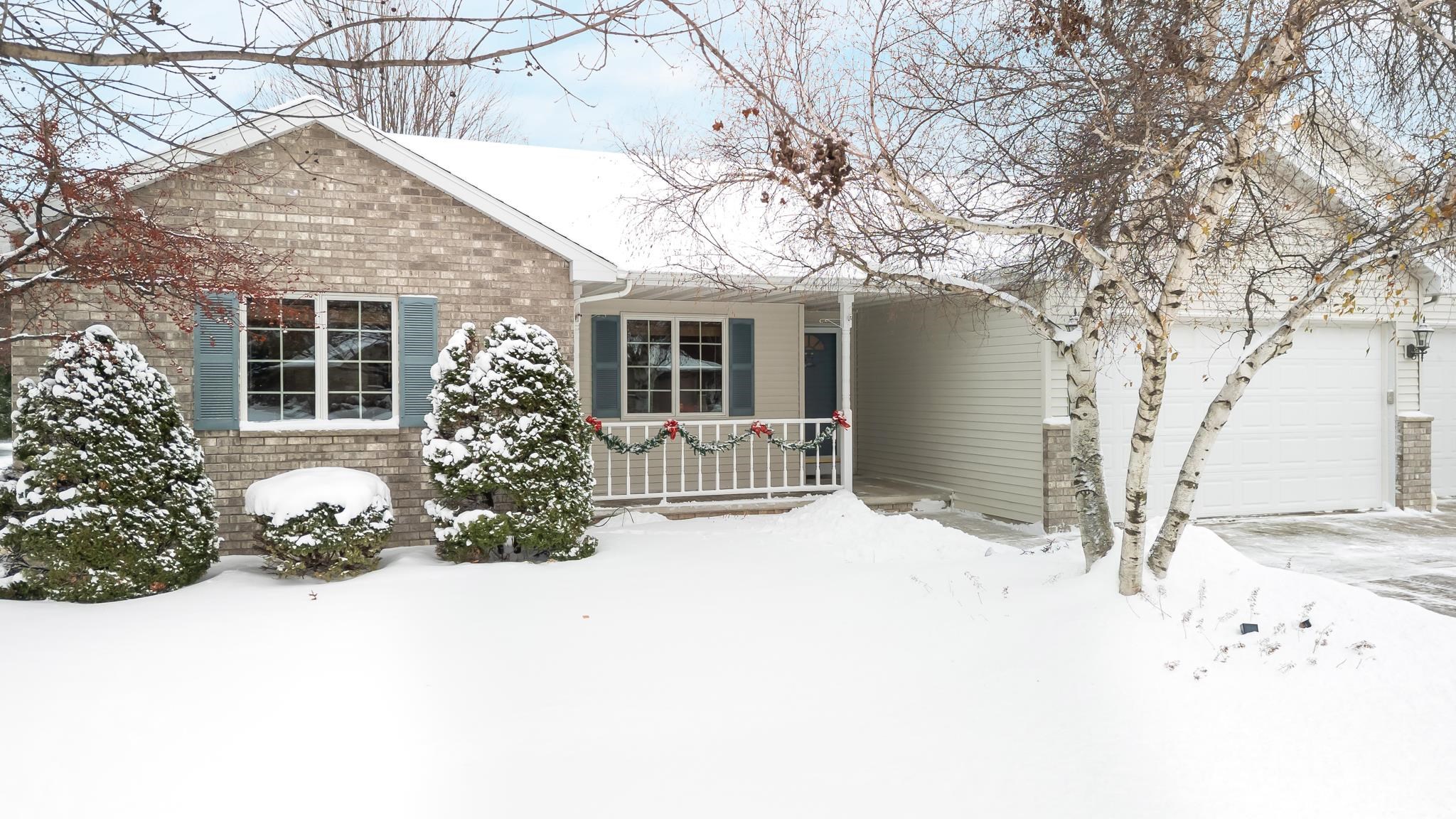
APPLETON, WI, 54915
Adashun Jones, Inc.
Provided by: Century 21 Affiliated
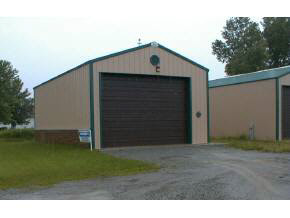
GREEN BAY, WI, 54313
Adashun Jones, Inc.
Provided by: Hilgenberg Realty
Green Lake, WI, 54941
Adashun Jones, Inc.
Provided by: Better Homes and Gardens Real Estate Special Properties
Green Lake, WI, 54941
Adashun Jones, Inc.
Provided by: Better Homes and Gardens Real Estate Special Properties
Green Lake, WI, 54941
Adashun Jones, Inc.
Provided by: Better Homes and Gardens Real Estate Special Properties
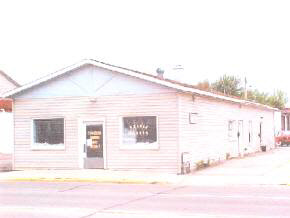
SHAWANO, WI, 54166
Adashun Jones, Inc.
Provided by: RE/MAX North Winds Realty, LLC

